Submitted by WA Contents
CHYBIK + KRISTOF's new winery building mimics the rhythm of the vine rows in Czech Republic
Czech Republic Architecture News - Mar 29, 2019 - 05:15 18806 views

CHYBIK + KRISTOF have unveiled design for the expansion of the Lahofer Winery in the Czech Republic. The building mimics the existing rhythm of the vine rows with the colonnade of arches creating a perfect visual symmetry with nature. The building is under construction on site and is expected to be opened in 2020.
Called Lahofer Winery, the new building is nestled in the Moravian countryside known for its vineyards, the Lahofer Winery is a compelling fusion of tradition, nature and modern wine making practices. The building includes the winemaking facility, the visitor center, tasting room and amphitheater that will rest tactfully on the structure’s roof.

The building consists of three interconnected structures varying in height, including a winemaking facility, the company’s administrative base, and a visitor center featuring a tasting room.
An impressive undulant roof serves as the public amphitheater and will host concerts and cultural events for visitors and locals. The studio responds to the architectural language of the Moravian landscape.
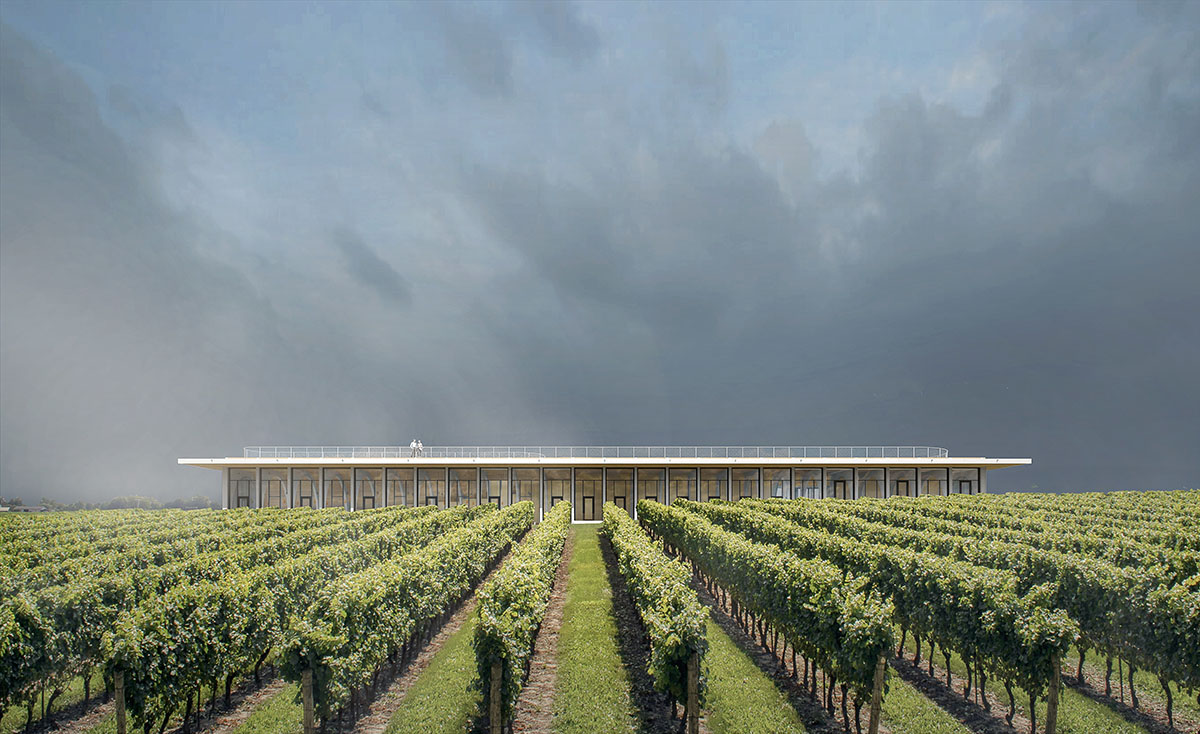
"Veering away from interfering with the landscape, the architects lighten the volume and aesthetic of the building, by dividing the space into three masses," said CHYBIK + KRISTOF.
"The building echoes the natural slopes of the surrounding terrain most noticeably in the amphitheater’s incline. Aligning with the rhythm of the vine rows, the colonnade of arches creates perfect visual symmetry with nature."
The new visitor center is enclosed in a glass façade facing south, inviting abundant light and leaving only a thin barrier to the surrounding vines. The space includes a prominent tasting room and a barrique cellar made of wood, concrete, and glass. The archetypal winery shape is an homage to the contour’s traditionally used in Czech wineries.
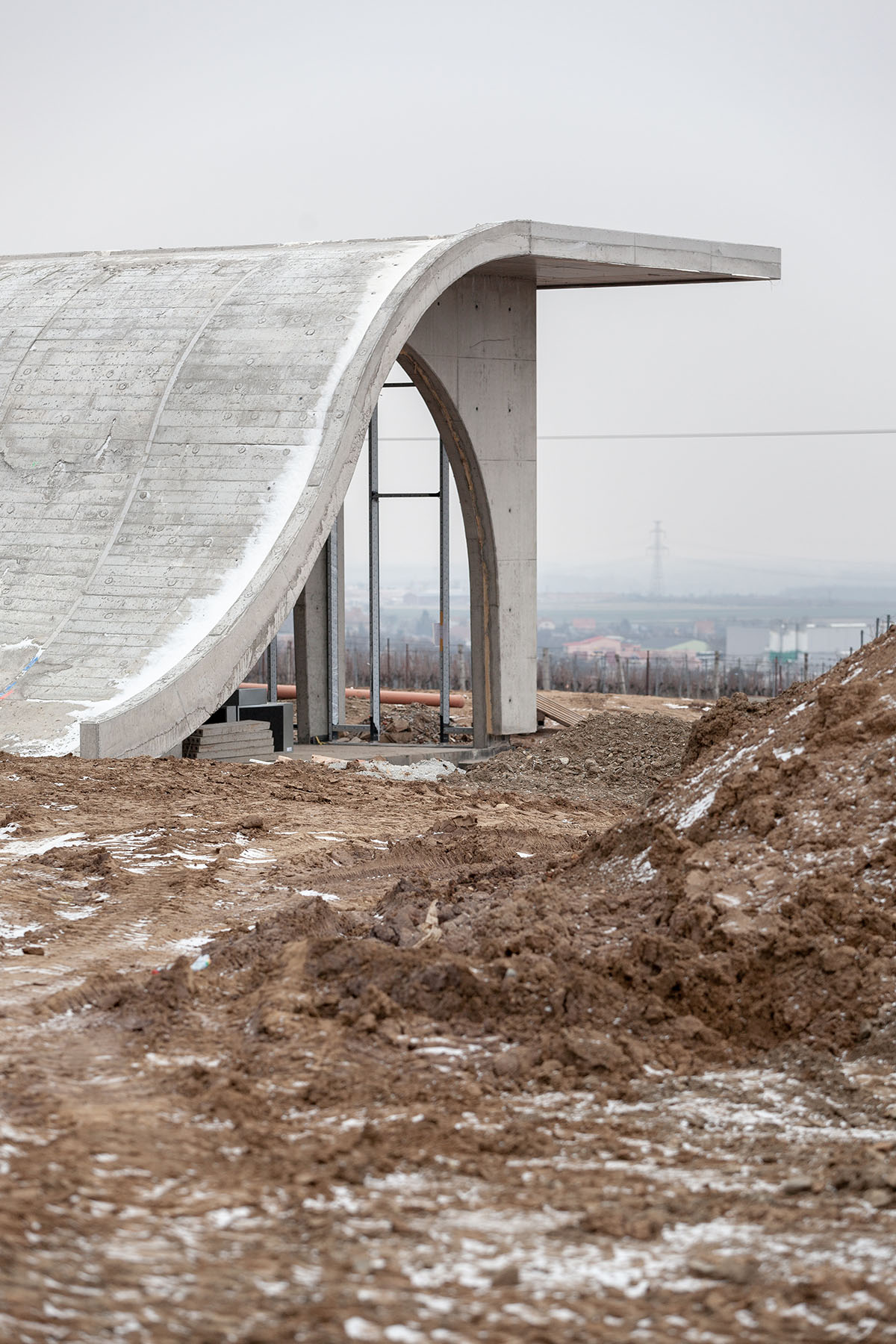
Image © Alex Shoots Buildings
The tasting room is interconnected with the concave roof of the amphitheater, inhabiting the space under the exposed rib construction. The perpendicular intersection made of reinforced concrete ribs divides the arched spaces. Each module rises from a vineyard row and runs through the tasting room. The exposed structural elements guide the viewer’s gaze across the grapevines.
The two halls of varying height correspond to the production processes that take place within. The first, lower hall, centralizes the operations, wine-making production and employee facilities. The strip windows under the structure’s roof create an abundance of natural light. The second hall allows for operations that require lower temperatures – the wine-press, the cellar, and the wine store.
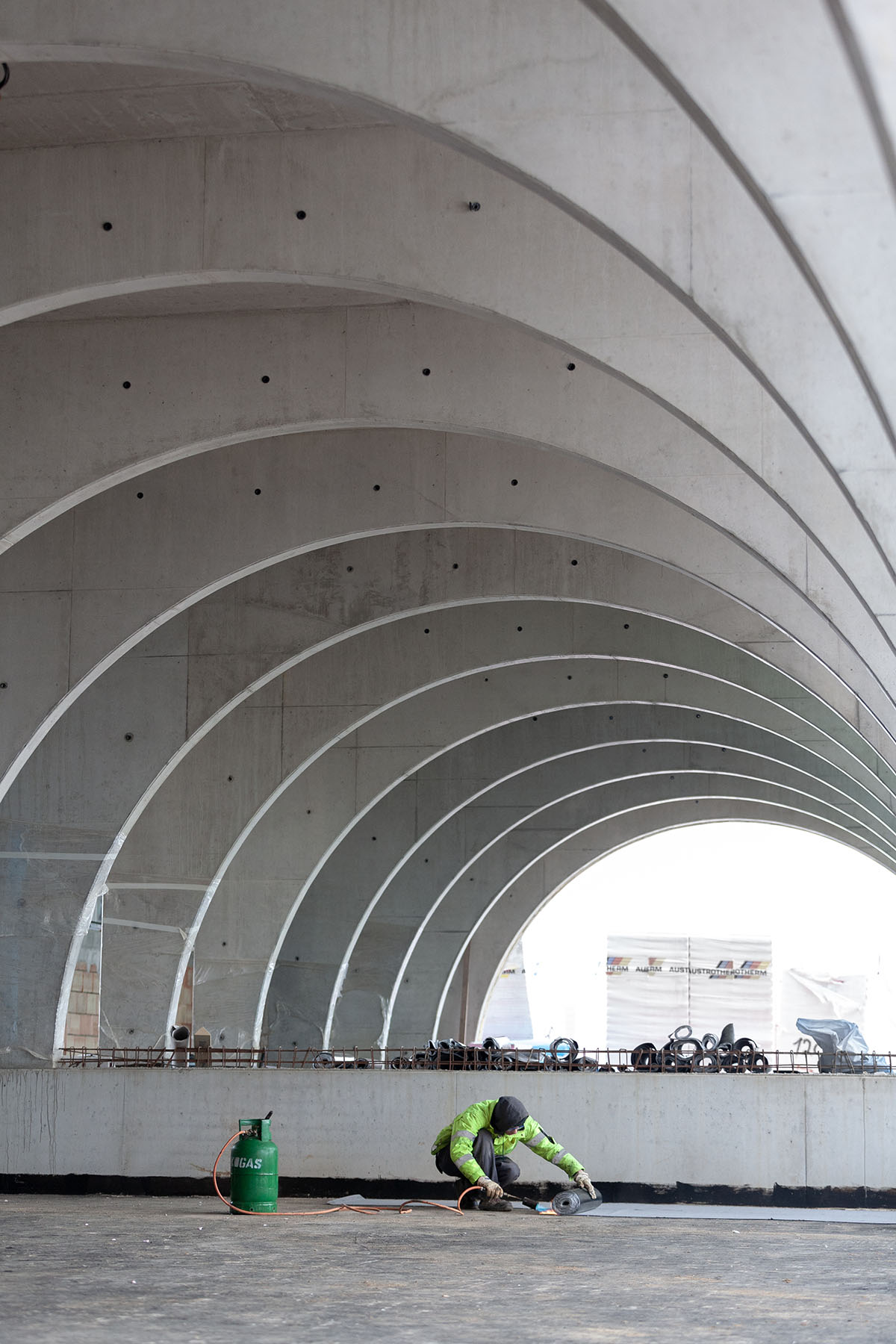
Image © Alex Shoots Buildings
The varying heights of the spaces corresponding to the terrain create an alignment of the functional courtyards. While one courtyard serves as the operational area, centralizing logistic and production processes, the other holds the amphitheater, offering far-reaching landscape views.

Image © Alex Shoots Buildings
"The vision of our design integrates the building into the landscape it rests on, immersing the architecture among the striking vine rows that cover the land. Additionally, we prioritized the visitor experience by allocating the roof as a public space, an amphitheater open to local and international visitors," said Ondřej Chybík and Michal Krištof, founders of the studio.

Image © Alex Shoots Buildings
The architectural design of the amphitheater engages visitors and the roof offers a panoramic outlook of the vineyard. It will be a community space dedicated to cultural events, such as grape harvest celebrations and theater performances.
CHYBIK + KRISTOF designed the Lahofer Winery to serve the wineries functionality, while simultaneously creating a hub for the local community, visitors of the region and wine connoisseurs.

Image © Alex Shoots Buildings

Image © Alex Shoots Buildings
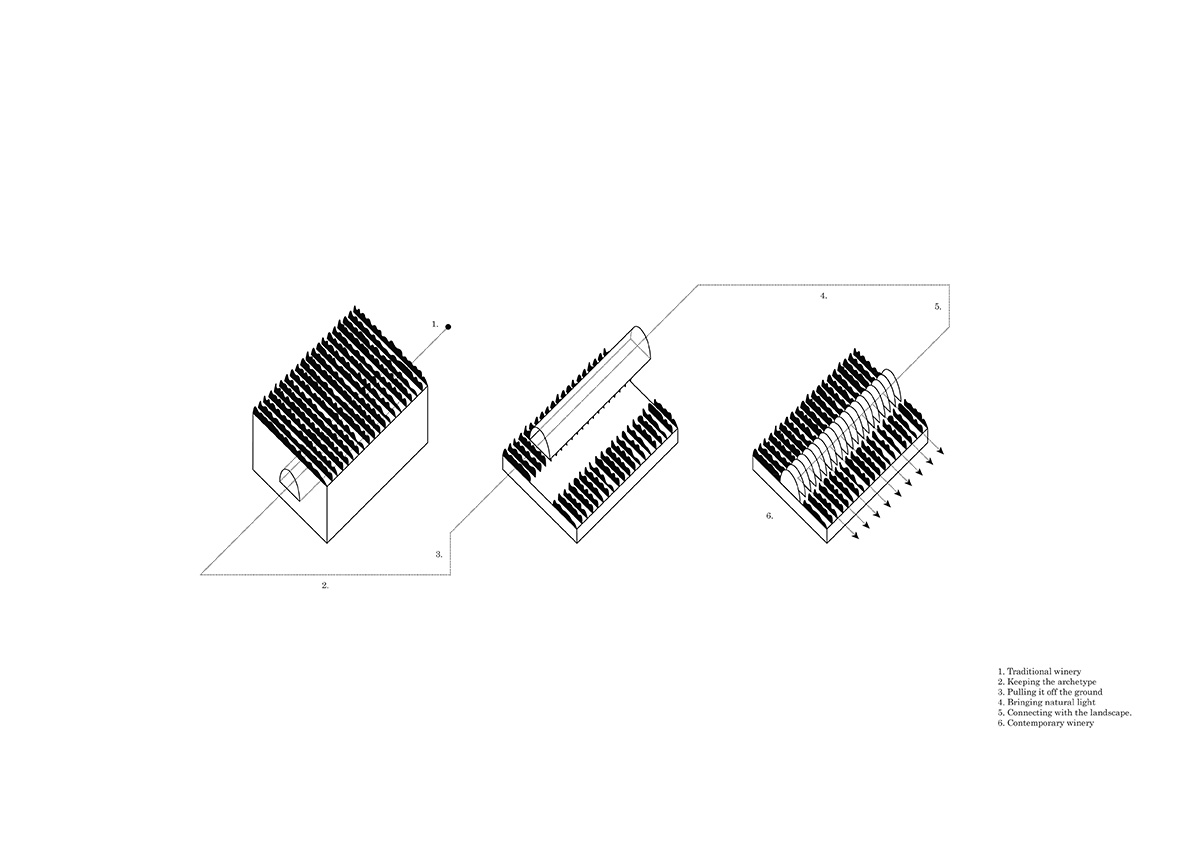

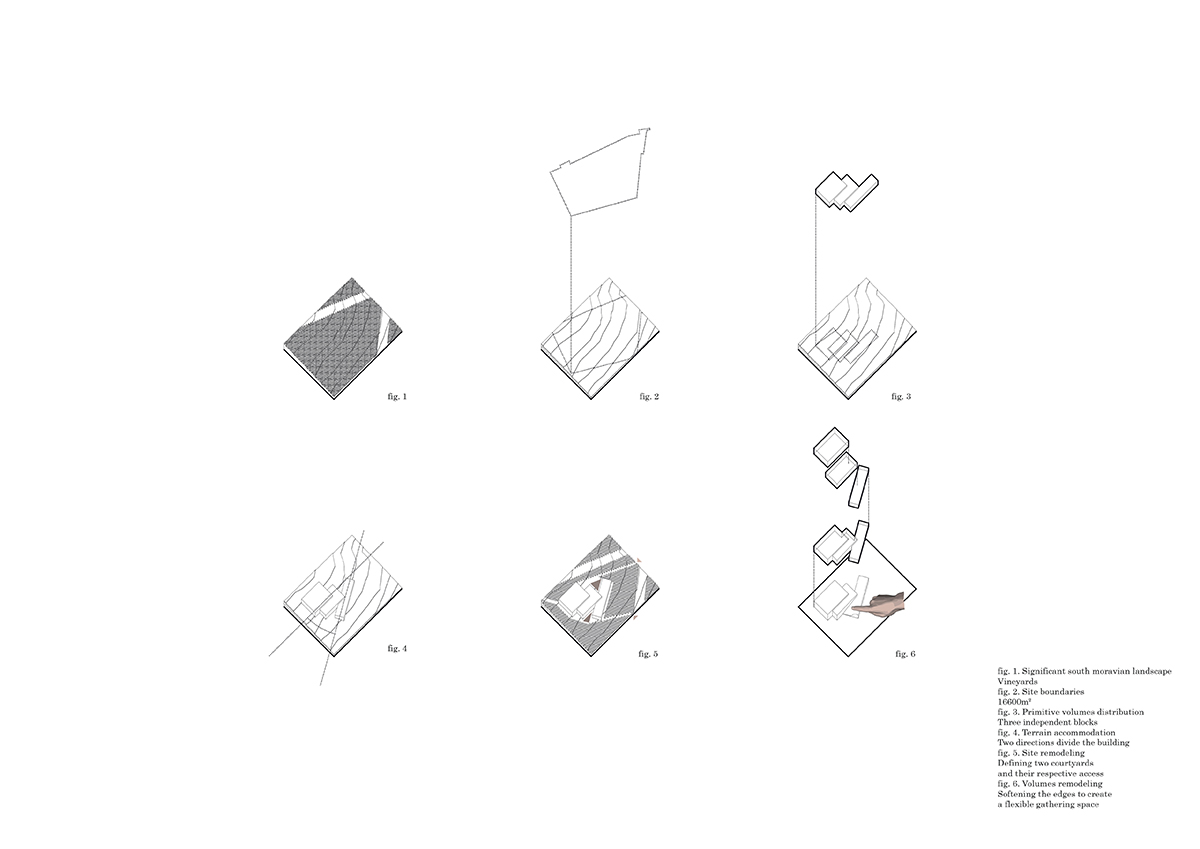


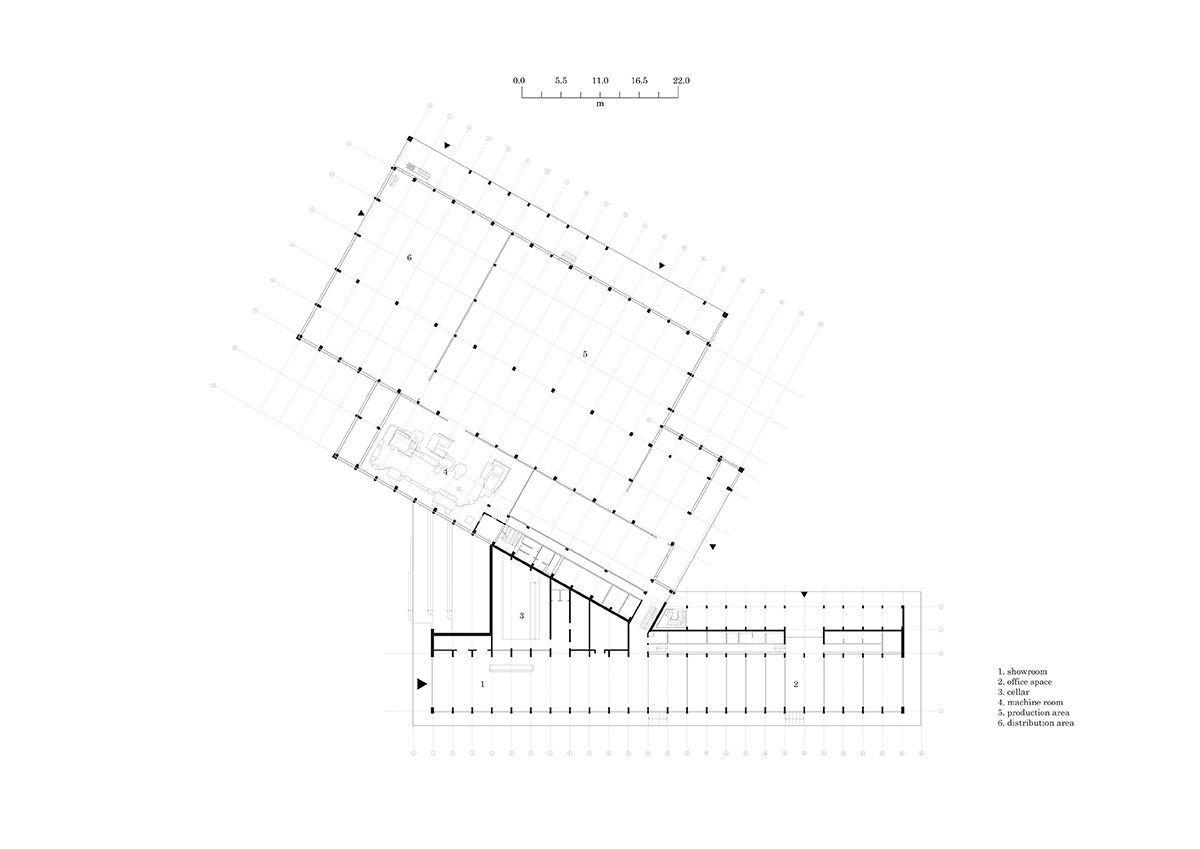
Ground floor plan
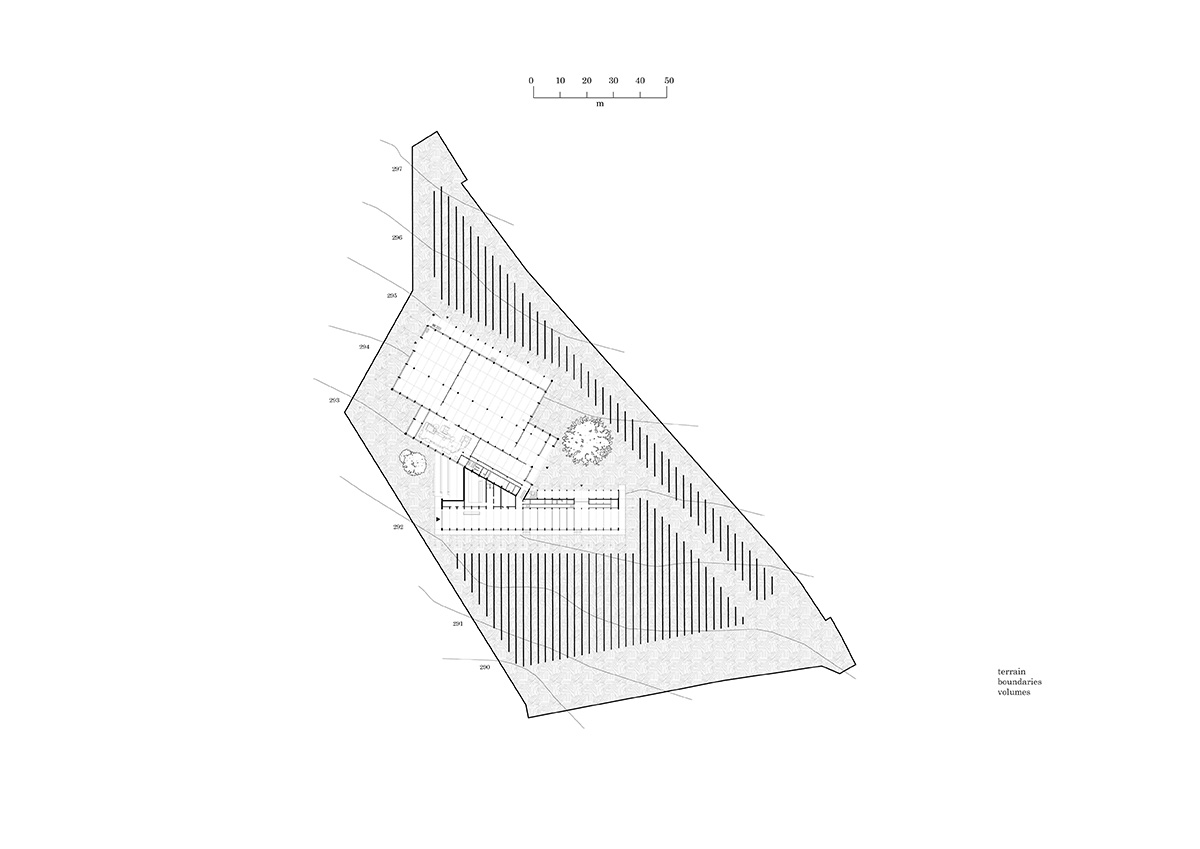
Ground floor plan at site

Section
CHYBIK + KRISTOF completed a new gallery in which its facade comprised of more than 900 black plastic seats, which gave the building a striking contrast on the outskirts of Czech Republic.
Project facts
Client: Lahofer Winery
Location: Dobsice, Czech Republic
Year: 2015
Status: architectural study
Team: Ondrej Chybik, Michal Kristof, Lenka Vorechovska, Adam Jung, Hanin Al-Gibury, Karolina Holankova, Martin Holy, Vojtech Kouril, Ondrej Mundl, Matej Strba, Zuzana Zathurecka
All renderings © CHYBIK + KRISTOF
> via CHYBIK + KRISTOF
