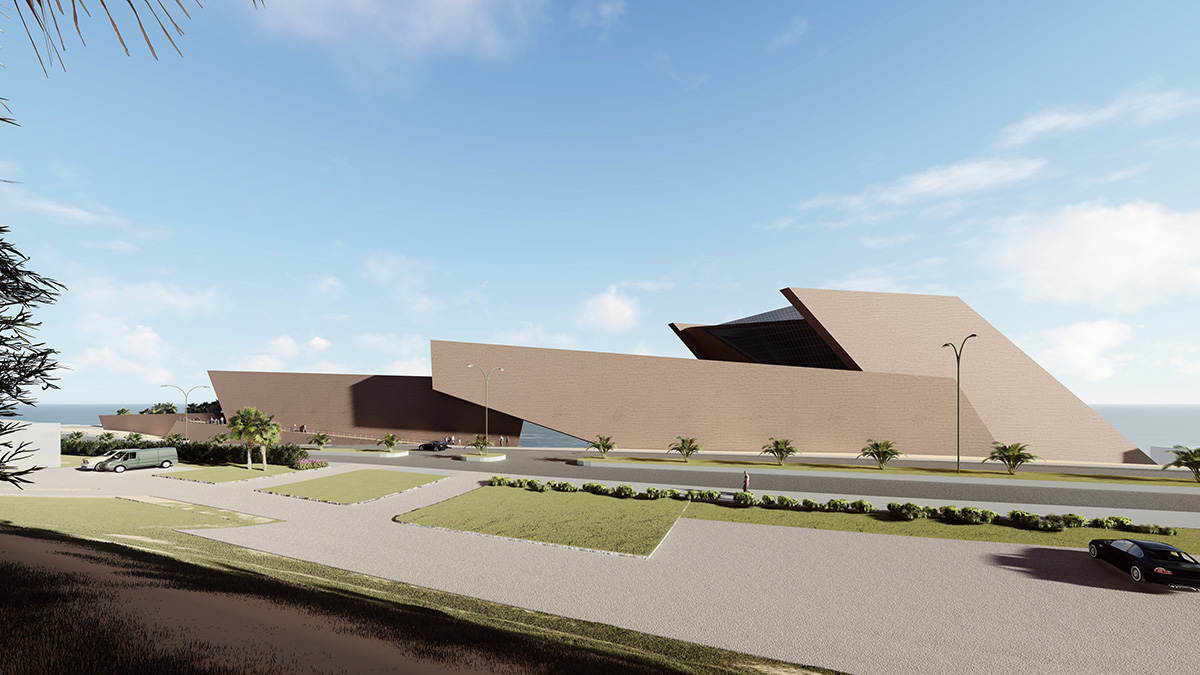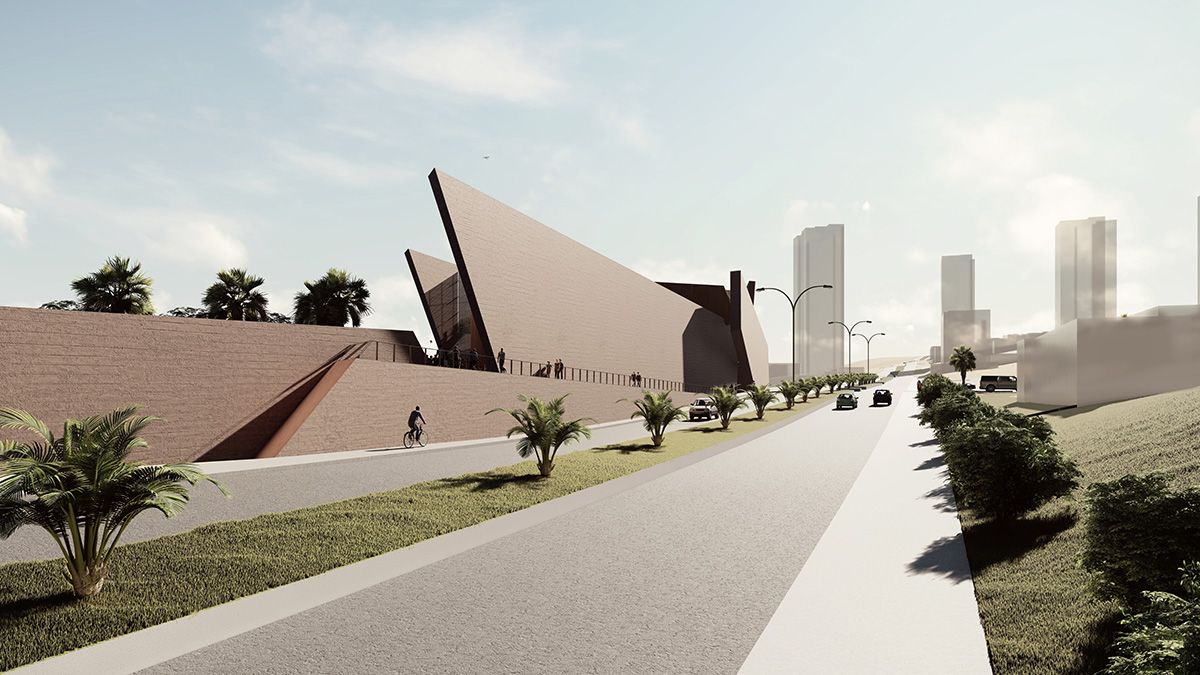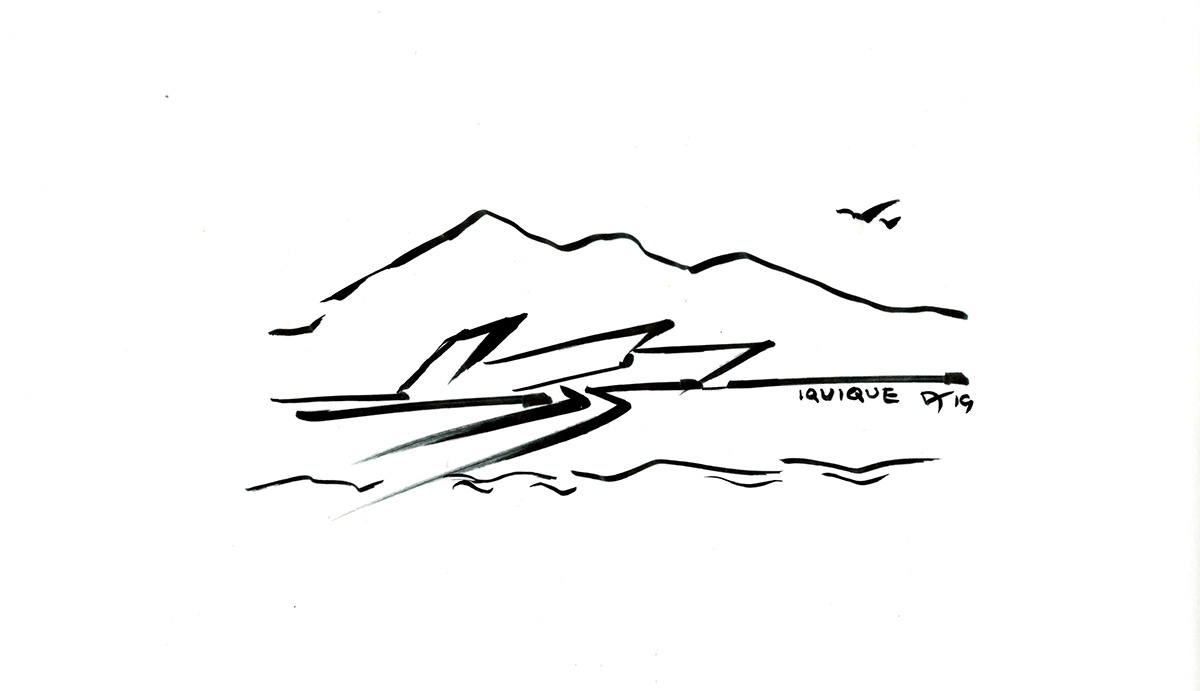Submitted by WA Contents
Studio Libeskind to design a new museum with angular walls like "a musical composition" in Chile
Chile Architecture News - Mar 25, 2019 - 02:46 18736 views

Daniel Libeskind's firm Studio Libeskind has unveiled design for a new museum Iquique, Chile, Libeskind's design scheme will be comprised of angular walls and transparent surfaces in which the buildings looks like "a musical composition" in the city.
Commissioned by the Municipality of Iquique, the new museum will replace the Museo Antropologico Regional (MAR) de Iquique (Regional Anthropological Museum of Iquique), that will display more than 6,000 years of history of northern Chile.

Libeskind's earthy-looking building is designed to create a new harmony within the city to evoke the stark landscape of the Atapaca Desert, the giant cliffs and the urban dune of Iquique, the "Cerro Dragon". The architect is inspired by the "El Dragon de Tarapacá" to design the museum.
The building consists of three pairs of parallel vertical walls shaping the major spaces of the museum. The materials reference the pallet and textures of the surrounding natural landscape.
The new building will include approximately 3,760 square meters of program to display its collection, and replace the old museum built in 1892—that currently can display approximately 20% of the collection. The new museum will be dedicated to the pre-Hispanic history of the Atacama Desert culture, dating back 6,000 years, the colonial history up to the rise and decline of nitrate mining, till today.

Iquique is an emerging port city located in the extreme north of Chile, built during the last century, with a robust tourism industry. The new Museum is part of a larger development plan by Mayor Mauricio Soria Macchiavello and his team, for the future of the city.
"The design is informed by acoustical space. The idea was to treat each space as a distinct atmosphere and mood as you move throughout the museum. Every volume references the surrounding landscape—dune, mountain, desert, ocean," said architect Daniel Libeskind.
"The result is a silent musical composition in proportion, materiality, and light," added Libeskind.

Along the main avenue, Avenida La Tirana, a sloped garden leads up to the museum entrance. Above the entrance hall a café overlooks the Southern coastline. Exhibition spaces extend along the length of the building on two floors, terminating in a vertical space, in which a mirror wall reflects the cliff and dune.
Below the entrance, Libeskind proposes educational spaces, classrooms and an event theatre. Materials that are typical for the region and will be used in construction such as hardwood timber flooring and earth colored concrete. The project is slated to break ground in early 2020.
All images courtesy of Studio Libeskind
> via Studio Libeskind
