Submitted by WA Contents
PAU Studio Unveils Revised Plans For Domino Sugar Refinery In Williamsburg, Brooklyn
United States Architecture News - Aug 15, 2019 - 03:21 14473 views
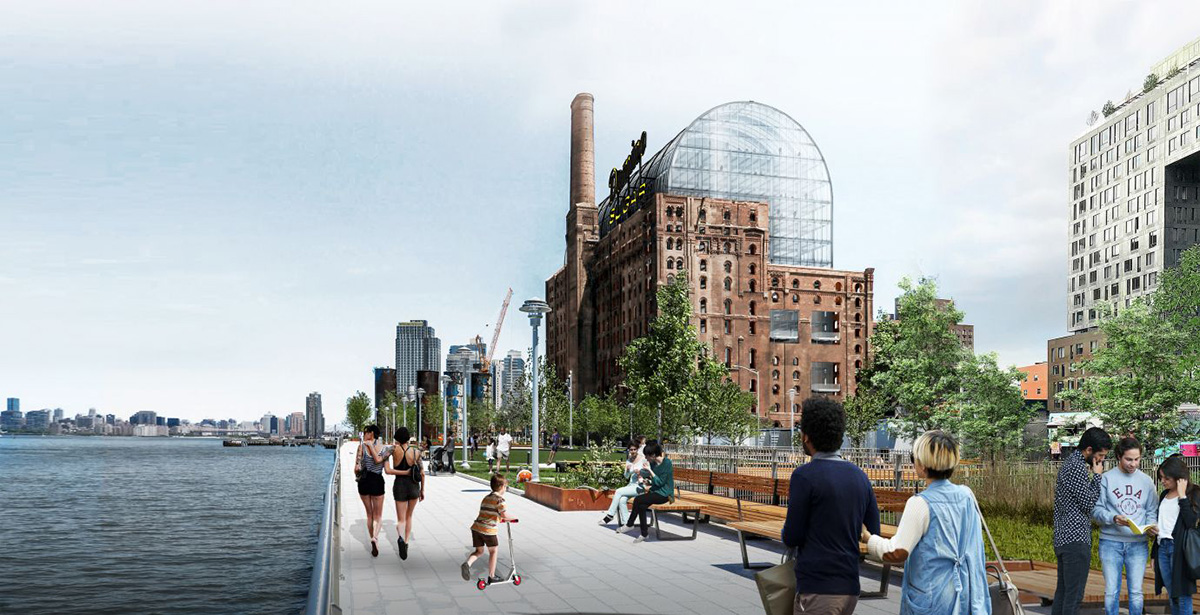
Practice for Architecture and Urbanism (PAU) has unveiled revised plans for the transformation of the 137-year-old Domino Sugar Refinery in Williamsburg, Brooklyn. The PAU Studio will submit renewed plans to the city’s Landmarks Preservation Commission (LPC) for its previously approved design, according to New York YIMBY.
In the new plans, The PAU has proposed a height increase of the building’s domed-glass roof from 224 feet (68,27 meter) to 235 feet (71,62 meter). In addition, according to the elevation images the studio removed the building’s 16th floor. Instead of this, they increased ceiling spans with varying heights fro levels 1 through four, 14, and 15.
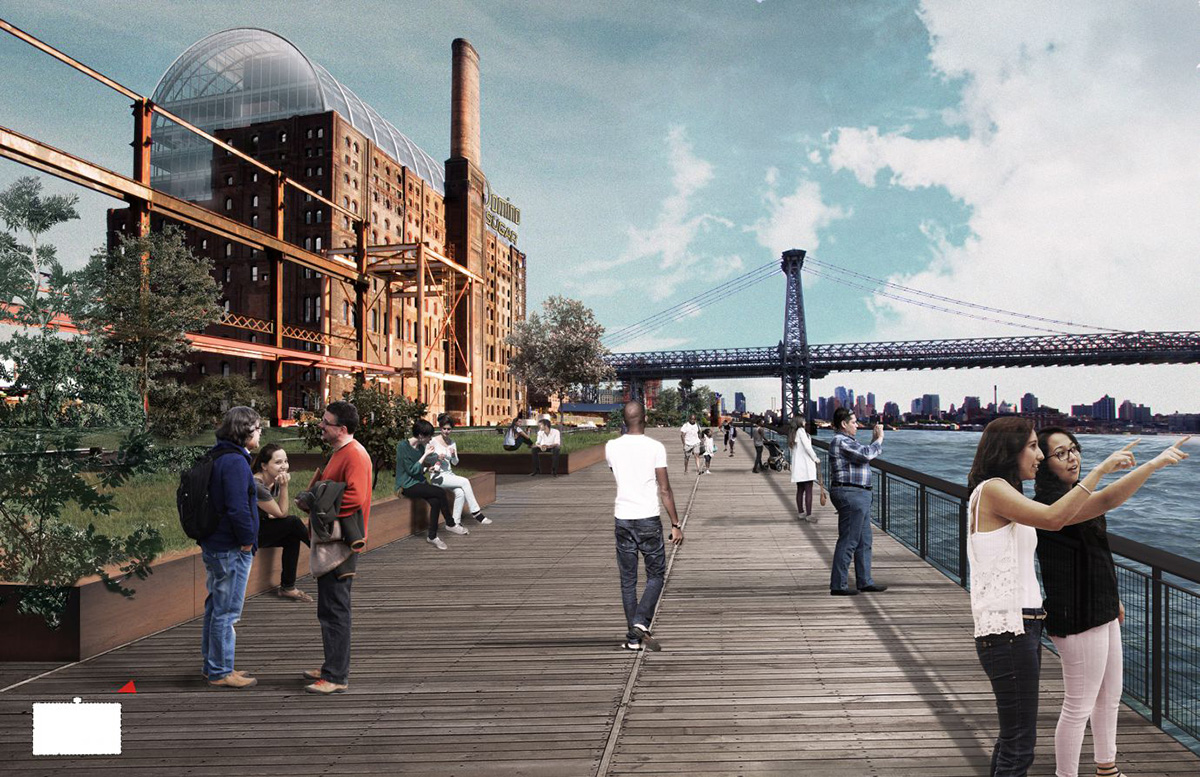
The studio also added a new stair system placed between the two volumes of the domed expansion. Previous iterations of the stair system are maintained fully within the glass structure.
The Domino Sugar Refinery is developed as part a large redevelopment plan, which measures three-million-square-foot area in total for the Williamsburg development. The development is managed by Two Trees management, the plans are still pending approval by the city's LPC.
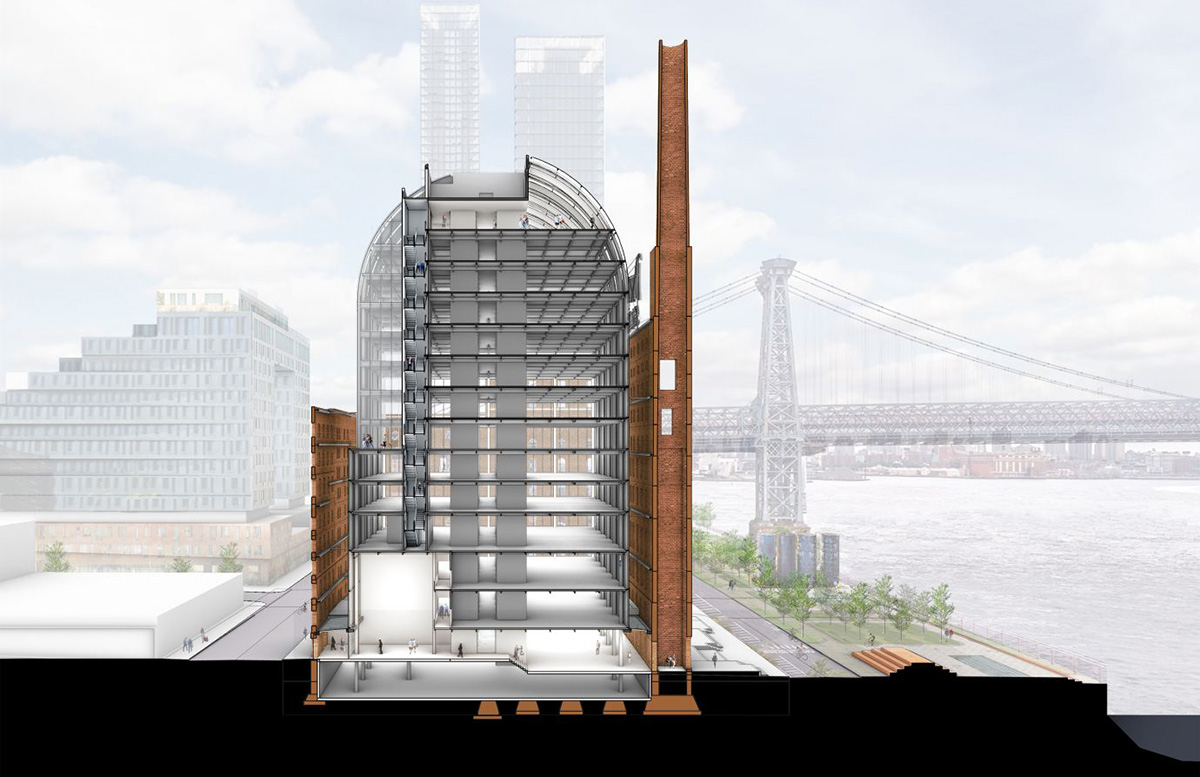
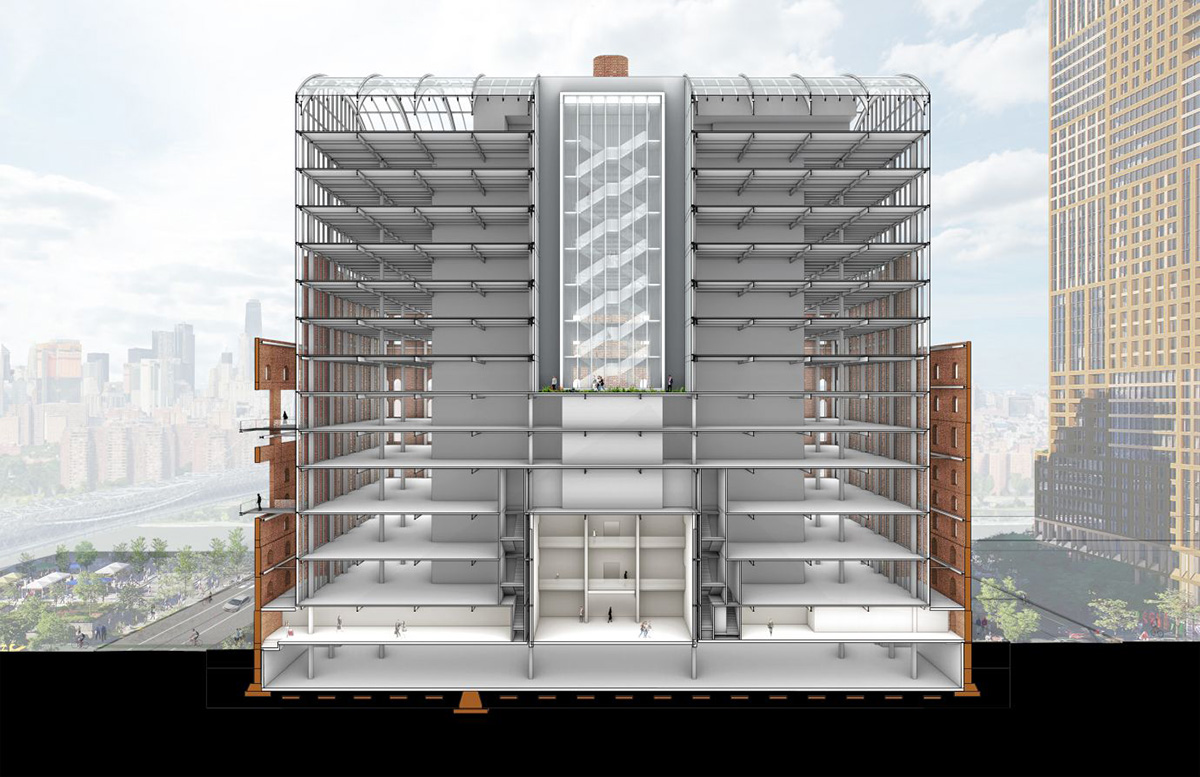
The Domino Sugar Factory’s 11-acre park is designed by James Corner Field Operations. Preservation experts Beyer Blinder Belle's proposal for the transformation of the new factory - encompassing a total of 380,000 square feet (35,300 square metres) office space - was approved in 2014.
The Domino Sugar Factory is conceived as one of New York's iconic buildings, built in 1856 by the Havemeyer family. The building became the first of dozens of sugar refineries, contributing to the area’s emergence in the 19th Century as the industrial center of the Port of New York.
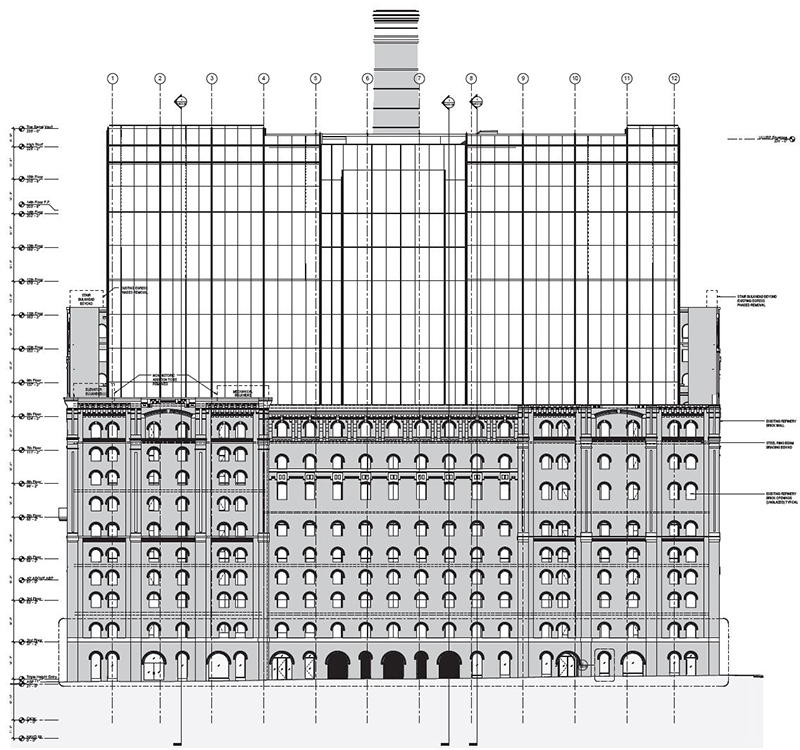
In 2017 PAU started the design for an adaptive-reuse of the Refinery building, intended to be the crown jewel of the new mixed-use neighborhood, according to the master plan conceived by founder Vishaan Chakrabarti, complete with an activated mix of creative office space, market-rate and affordable housing, neighborhood retail, and community facilities.
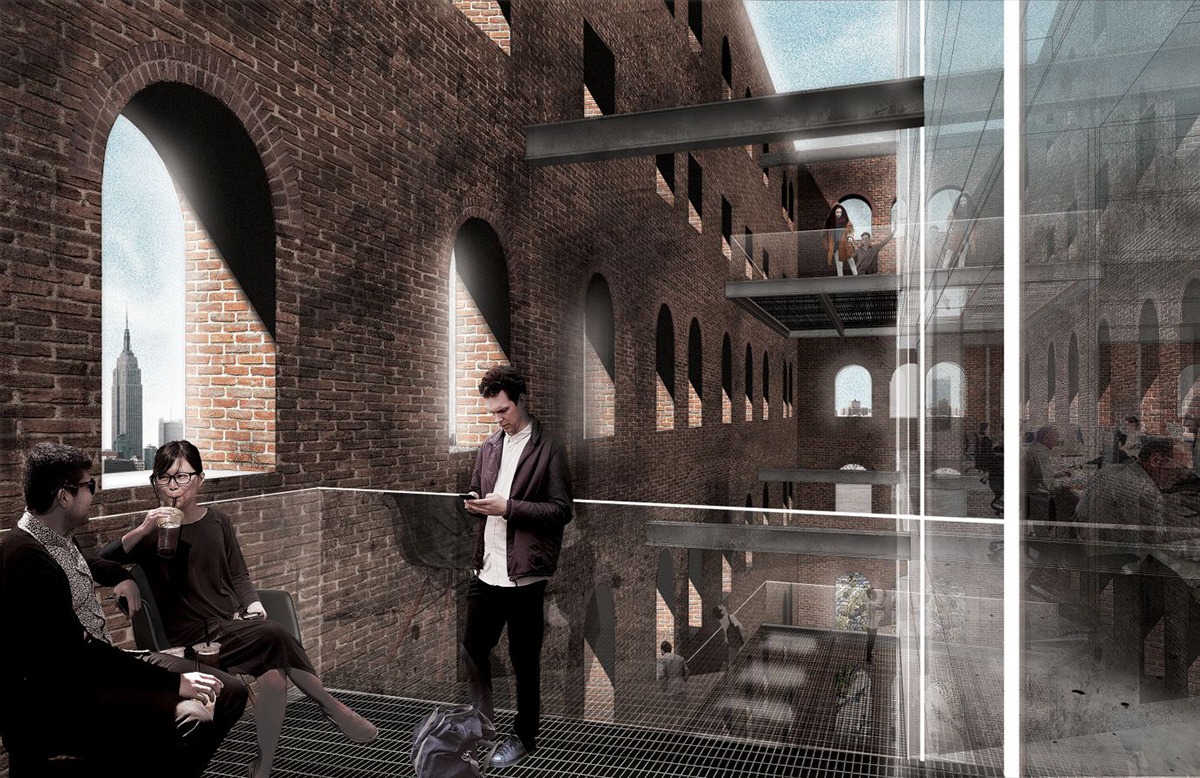
PAU was tasked with creating open architecture that seamlessly connects the existing neighborhood to the recaptured waterfront a quarter-mile long. The result is a state-of the-art, 425,000-square-foot workspace housed within a beautiful, idiosyncratic urban artifact that is unique to post-industrial Williamsburg, offering a singular experience for its inhabitants and the larger community alike.
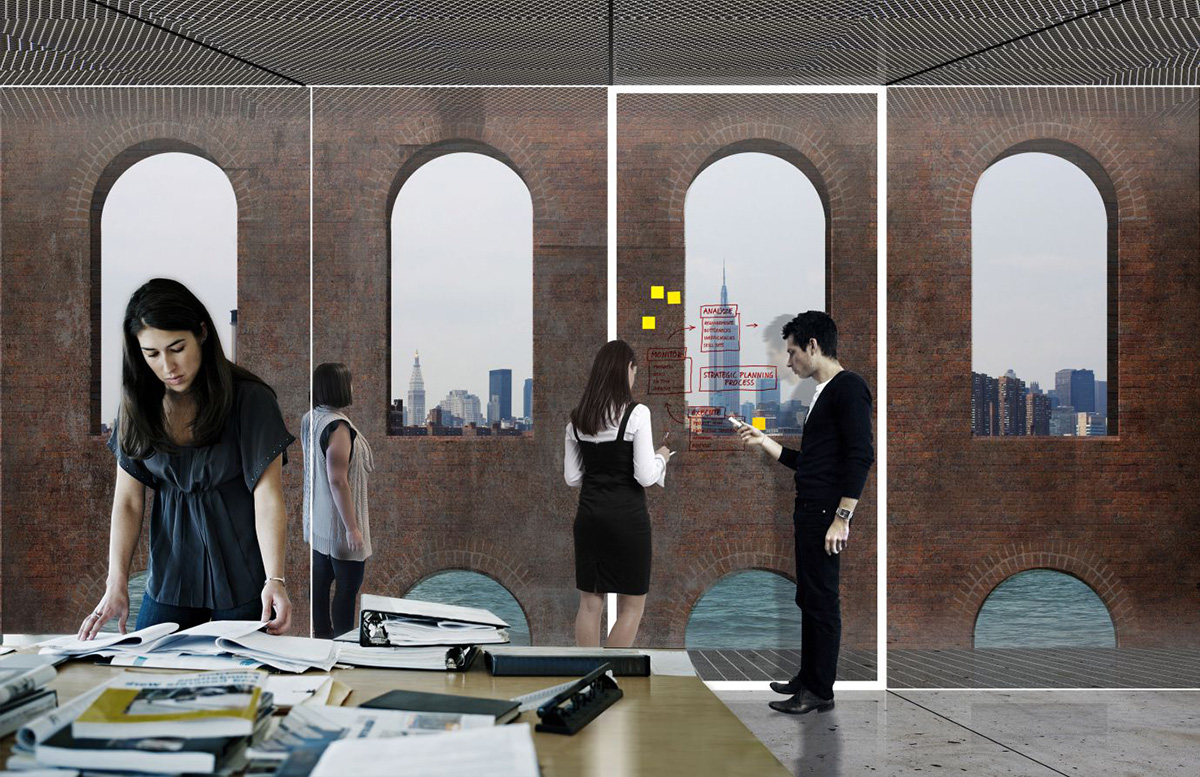
"The structure was built to consolidate three functions inside three conjoined buildings—the filtering, panning, and finishing of sugar—that required the use of enormous equipment housed in cavernous, multistory spaces purposefully obscured by the repetitive punched arch windows in the masonry," said PAU in its project description.
According to Two Trees, the developers of the property, completion is anticipated in the early 2020s.
All images courtesy of PAU
> via PAU
