Submitted by WA Contents
GFD creates light and amphi-theatre like interior for an experience center in China
China Architecture News - Aug 14, 2019 - 01:33 4493 views

GFD completes the interior design of an experience center in Suzhou City, Jiangsu Province, China. Named Suzhou - K.Wah Royal Mansion Life Experience Center, the interior presents a different atmosphere with light surfaces, wooden amphi-theatre spaces and pixelated ceilings.
The project is located adjacent to Suzhou Canal which has inherited the cultural context of the South of the Yangtze River for thousands of years, the project features elegant and humanistic aesthetics, and fully shows people's imaginations and pursuit of an elegant lifestyle.

The smell of books, the coordinated combination of terrazzo and wood, and subtle detailing, together create a soft, elegant and harmonious atmosphere in the overall space, with fascinating texture.
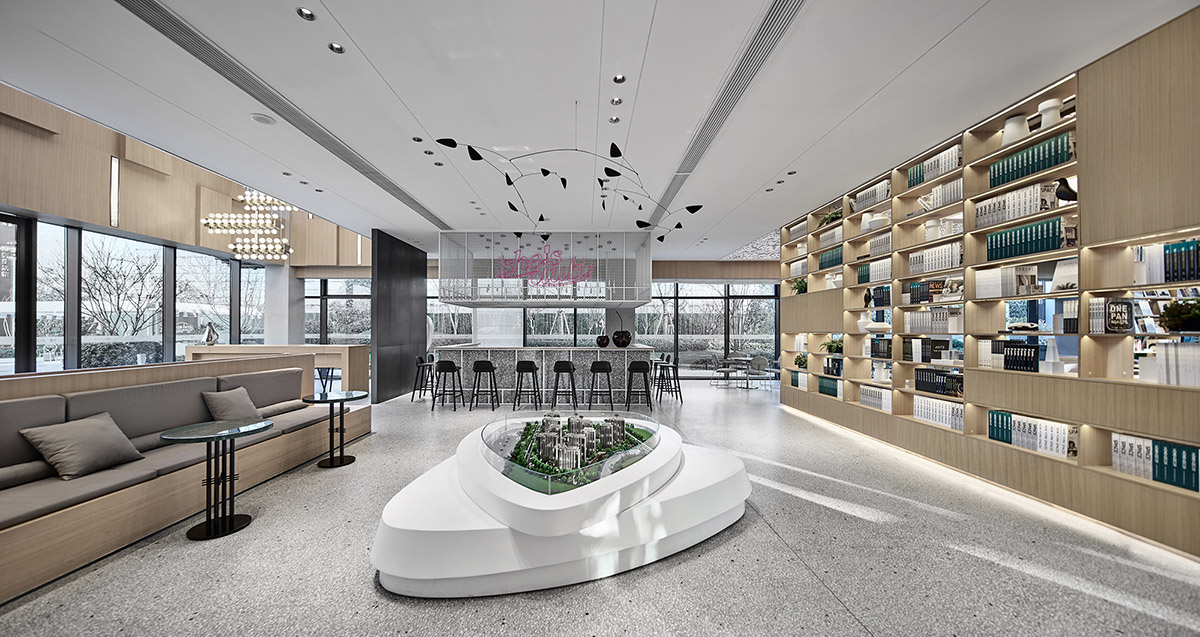
Loungebar & Property model display area
The Scandinavian-style furniture in the bar counter area was purchased from the Danish brand MUUTO, refreshing and unique, which resonates with the droplet pedant lamps. Behind the bar counter is an irregular-shaped area for displaying property models. The dynamic sculpture designed by Alexander Calder above it adds a sense of flexibility to the space.
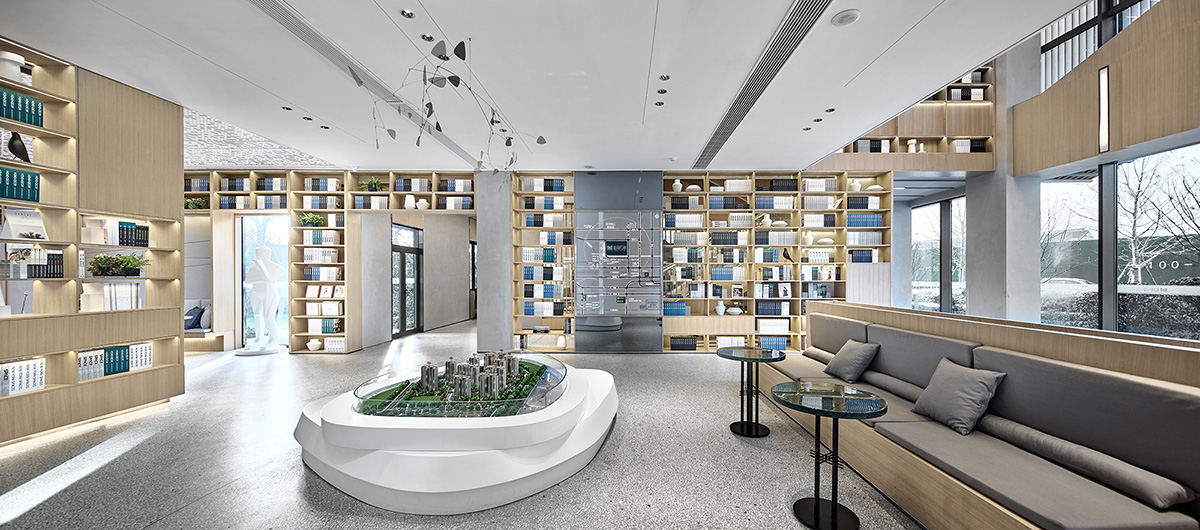
Sunken book bar
The sunken and semi-enclosed book bar serves for reading and negotiation, with publications of Taschen around and the wooden bookcases and furniture setting a soft tone. The starry ceiling is a highlight of the space, which makes it light and vivid and creates a lively atmosphere for reading and talking.
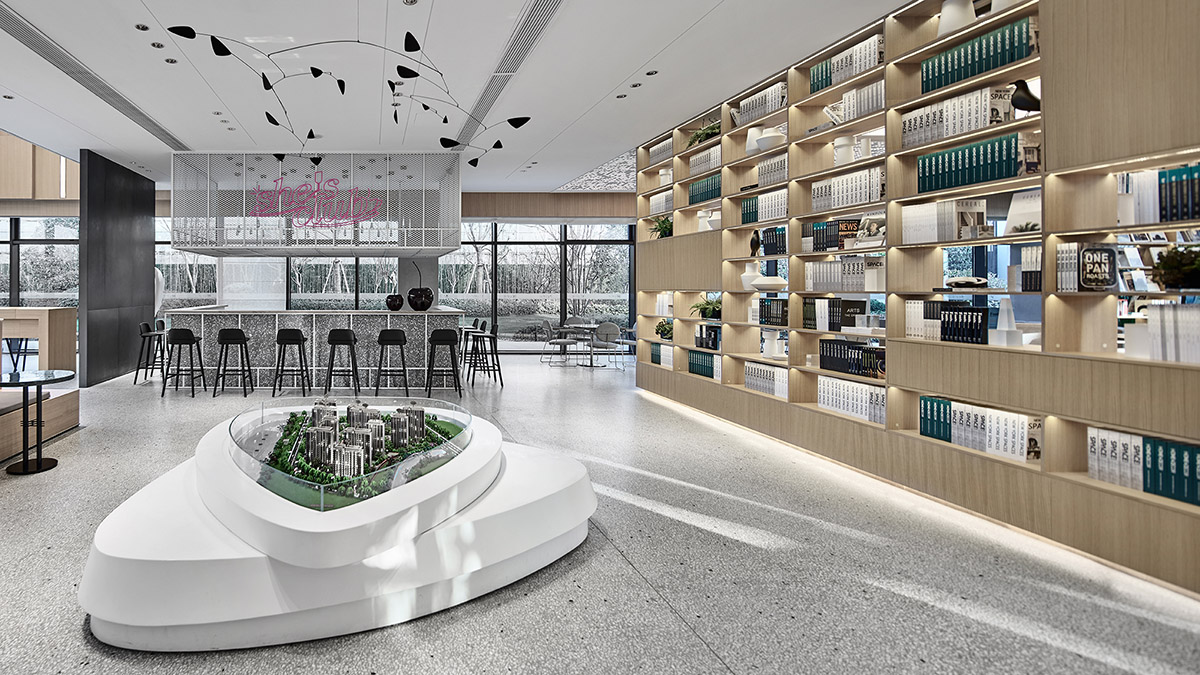
Children's entertainment zone
The children's entertainment zone is beside the property model display area, where kids can learn things through livelyand delightful activities. The arc-shaped bookshelf, furniture from the Italian furniture brand ME TOO, combined with Legos, make the space interesting and visually attracting.

Shared kitchen & Garden
As arriving at the second floor, an open kitchen leaps to the eyes first. The long kitchen island helps housewives to bake and communicate freely, which facilitates interactions and ensures a lively atmosphere within the space. The visually striking graffiti on the translucent wall depicts a contemporary female with clean lines, which highlights the theme of the space and well coordinates with the flowers near it.
Outside the kitchen is a pleasing garden, which presents a vibrant scene. This semi-open space is edged with a canopy for a canopy and gauze curtains. An outdoor sofa set is placed in front of a wall with flowers and grasses, which enables people to enjoy afternoon tea and chat with friends in an elegant and refreshing environment.

Private cinema
The private cinema is dominated by dark blue, making people comfortable and calm. Metal lines and mirrors are used to partition the space. Tom Dixon and B&B furniture and accessories improve the aesthetic appeal of the space, and also ensures privacy.
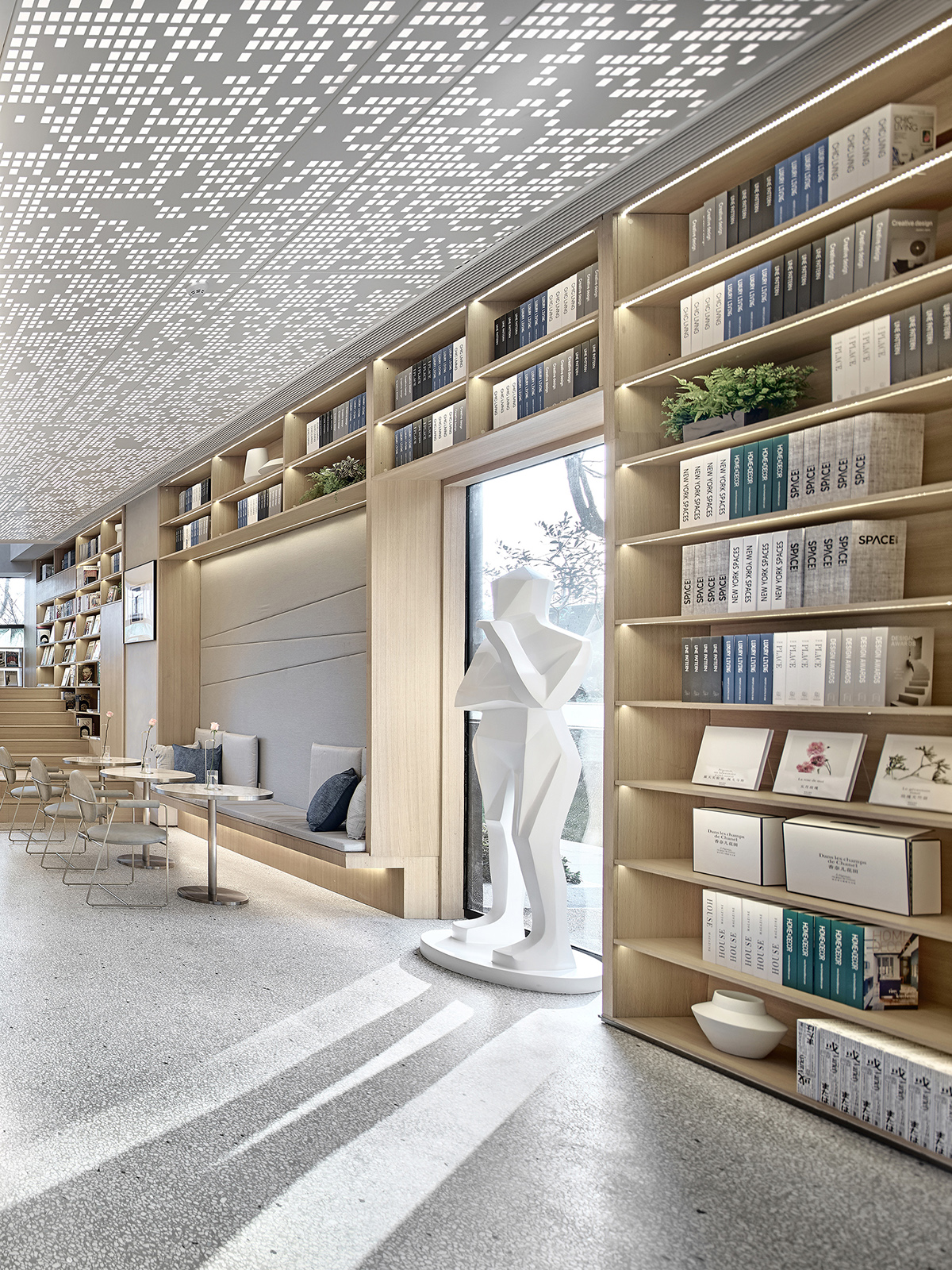
Washrooms
The design team adopted different color palettes in the men's washroom and women's washroom. A large area of pink produces a lovely atmosphere in the women's washroom and makeup room, and neon lamps on the wall add individuality and avant-garde stylishness to the space. In contrast, the men's washroom is characterized by turquoise color, in which the painting of geometric shapes enriches the sense of structure in the space. Besides, Tom Dixon toiletries placed in the washrooms can serve for people's pursuit of a quality life.
With the integration of functionality and humanistic aesthetics, the project perfectly interprets an elegant and quality lifestyle.
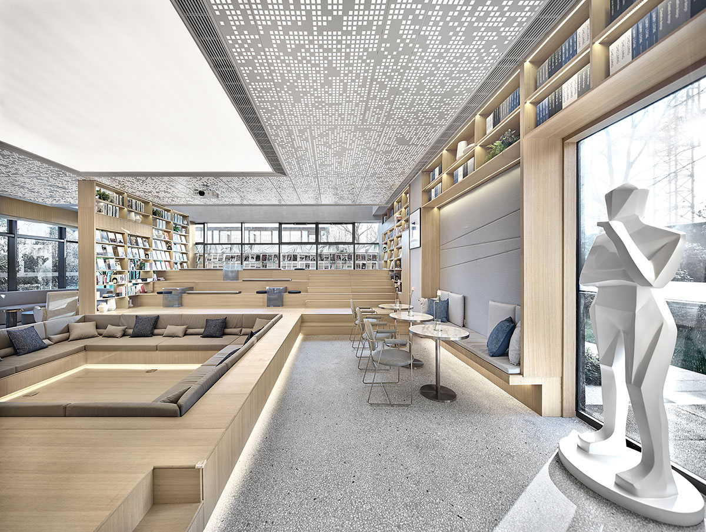
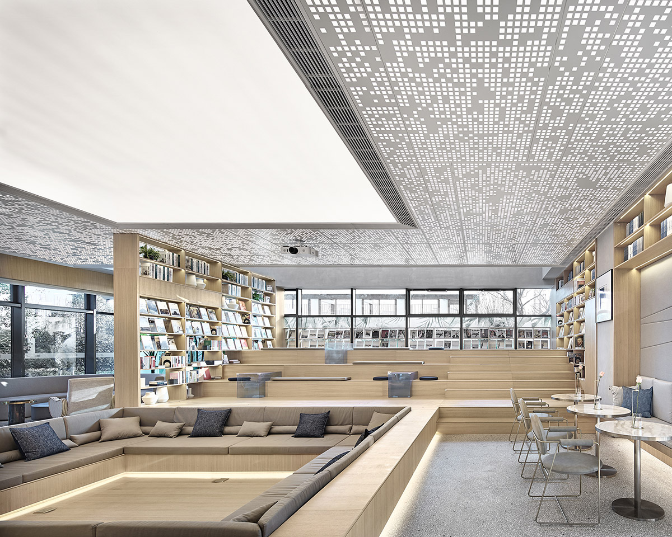
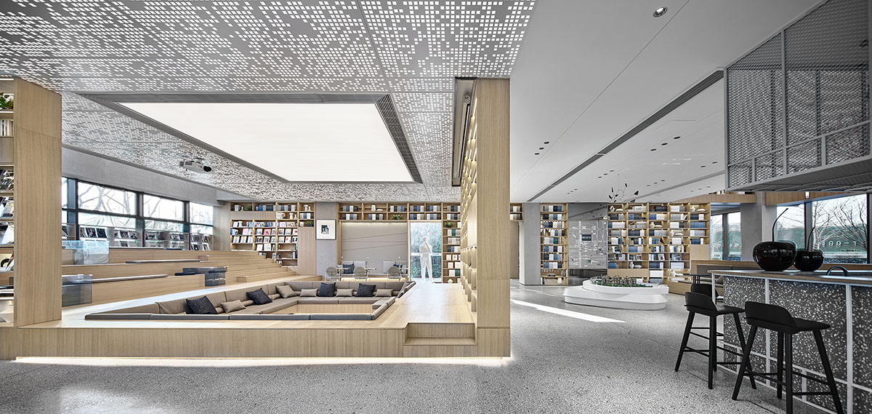

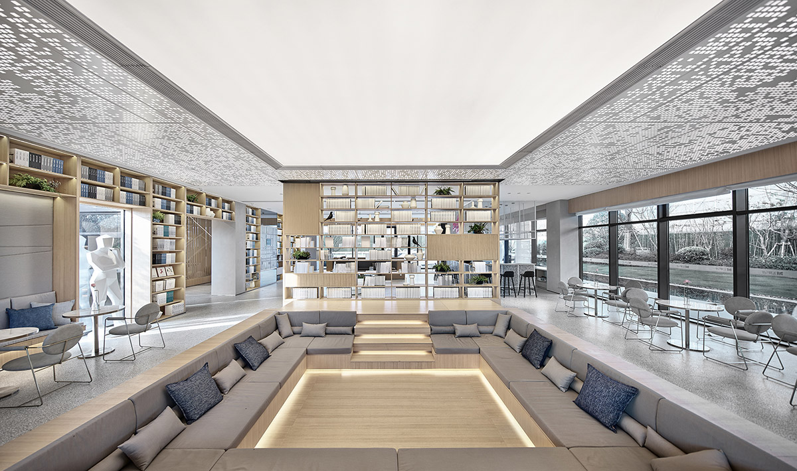
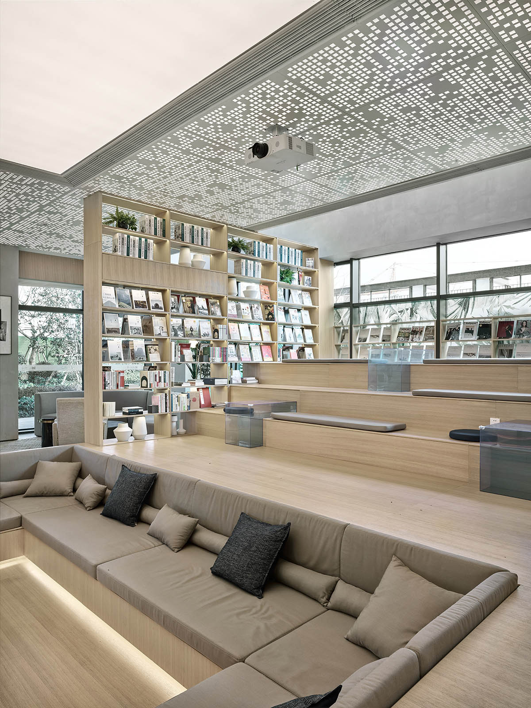
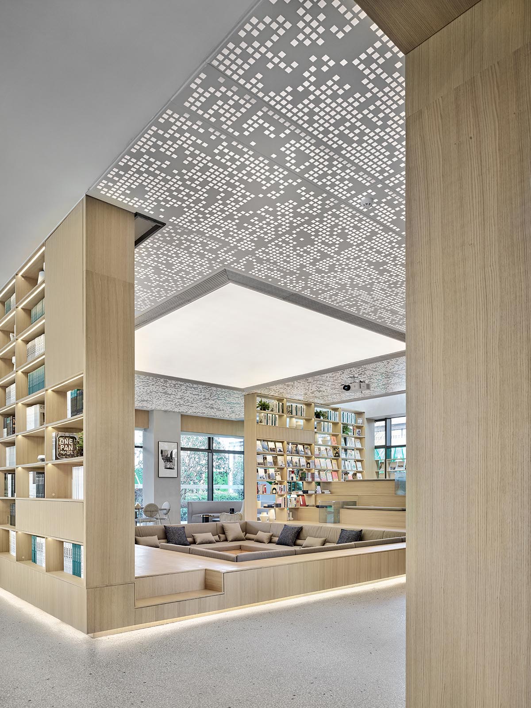

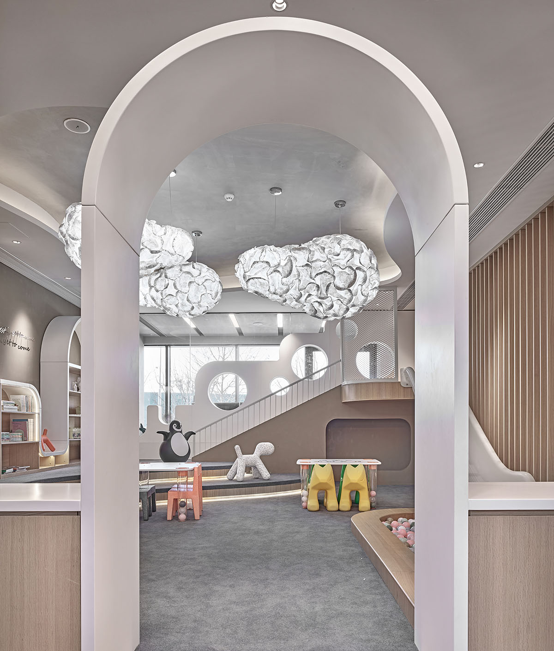
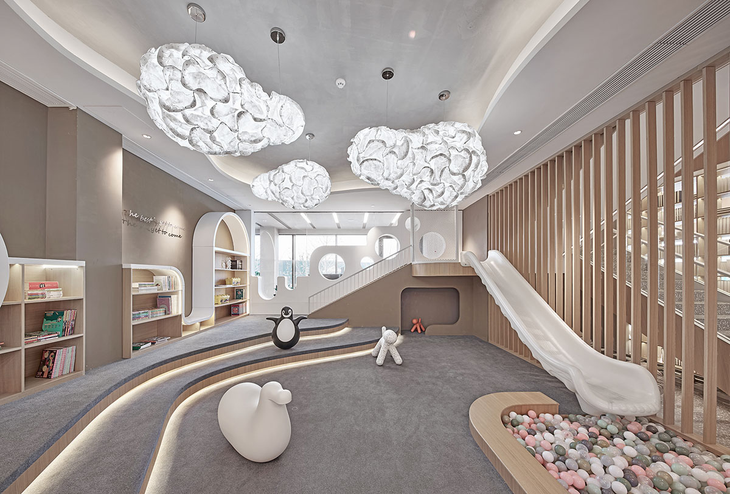
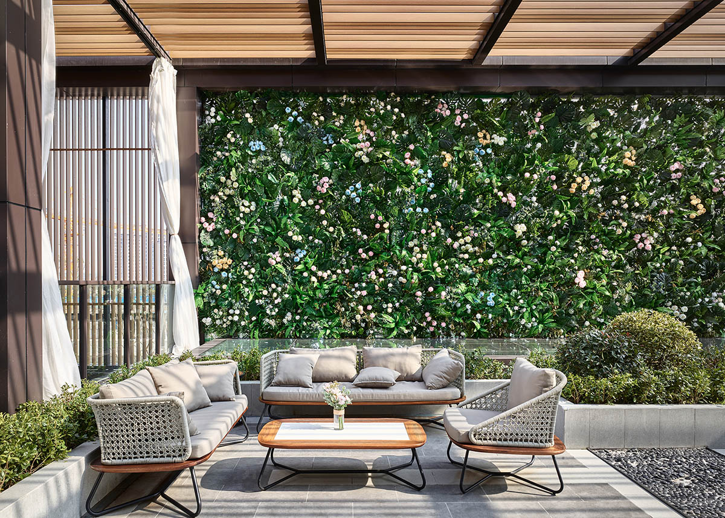
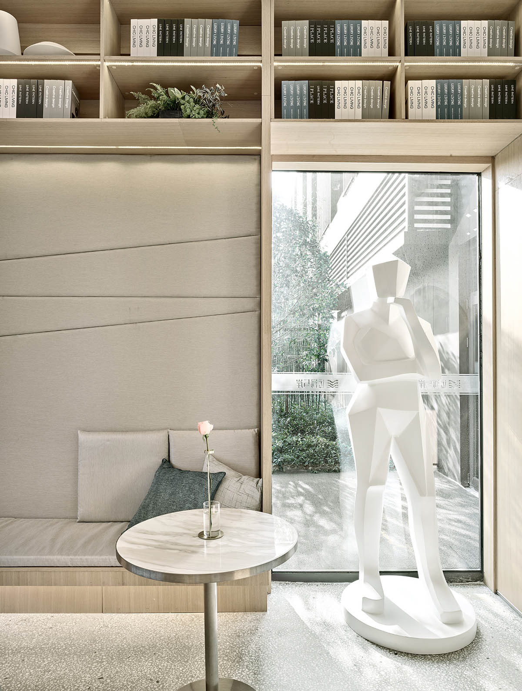
Project facts
Project name: Suzhou - K.Wah Royal Mansion Life Experience Center
Project category: Sales center and property owners’ club
Project location: Suzhou City, Jiangsu Province, China.
Client: K. Wah Group
Interior design: GFD
Interior design supervisor: Ye Fei
Chief interior designer: Qian Chen
Interior design assistant: Wu Haiyue
Interior decoration design: Cai Yangyang
Decoration execution: Hangzhou QIANDU Decoration Design Co., Ltd.
Architectural design: Suzhou HUAZAO Architectural Design Co., Ltd.
Landscape design: Shanghai WEME Landscape Engineering Co., Ltd.
Area: 1000 m2
Completion time: November 2018
Main materials: Terrazzo, wood veneer, artistic aluminum sheet, black steel
Text: Tang Zi
All images © Lin Feng
> via GFD
