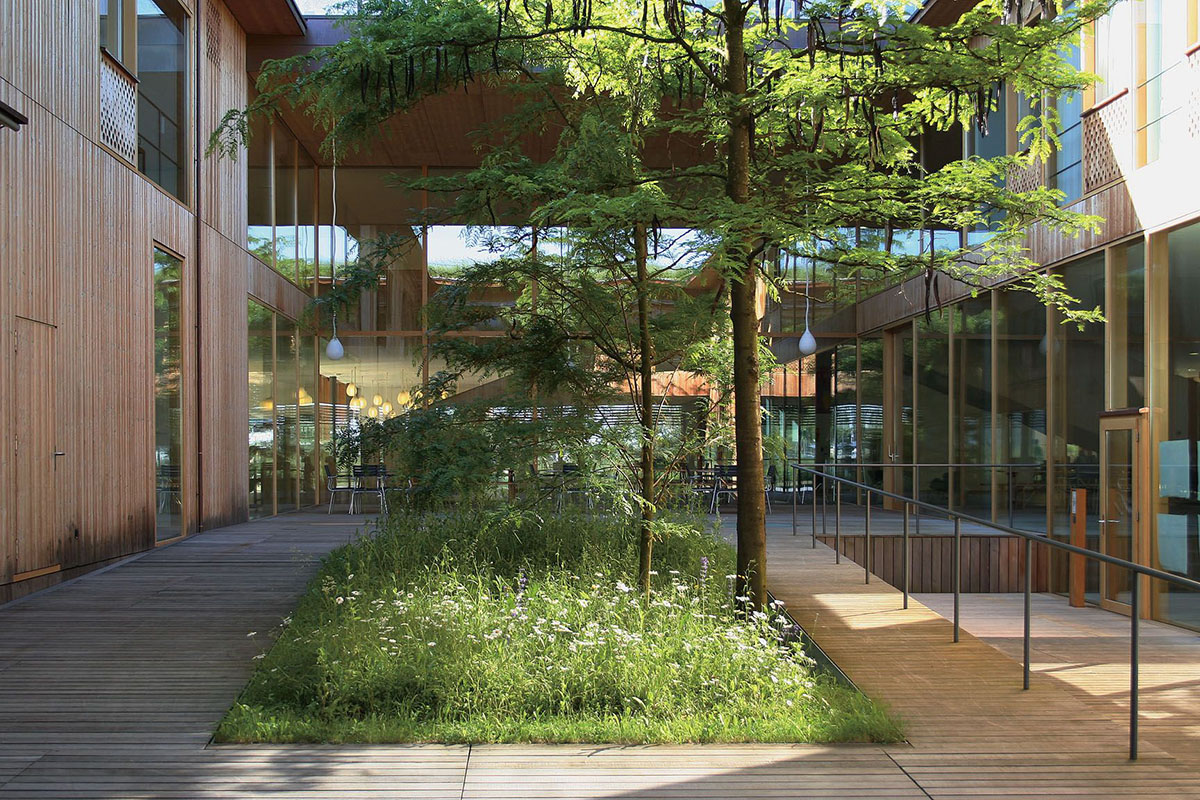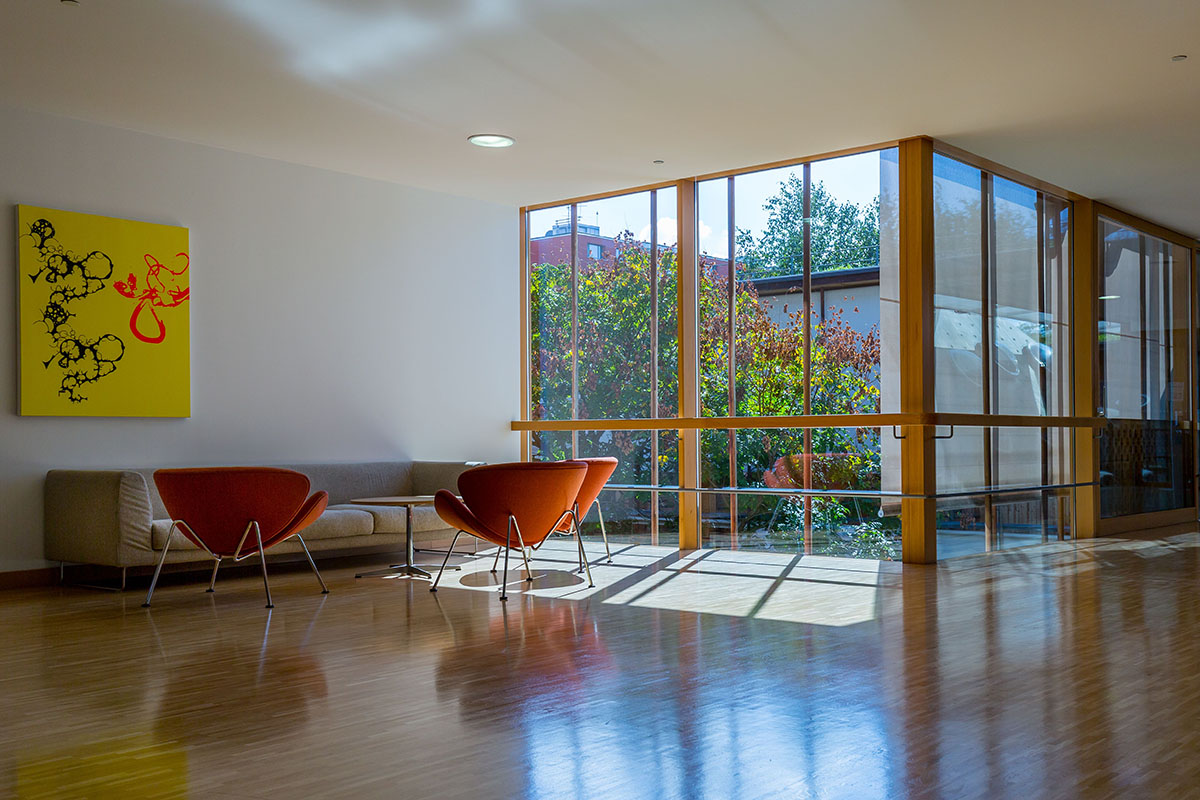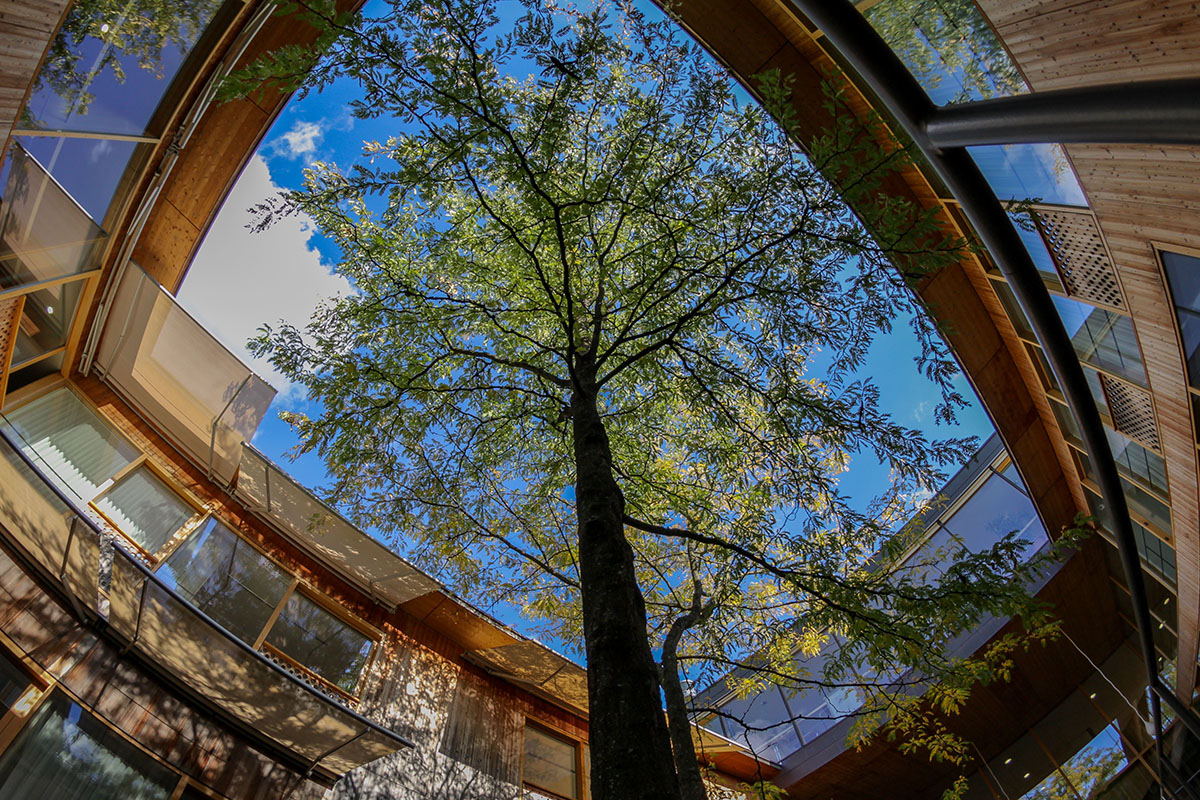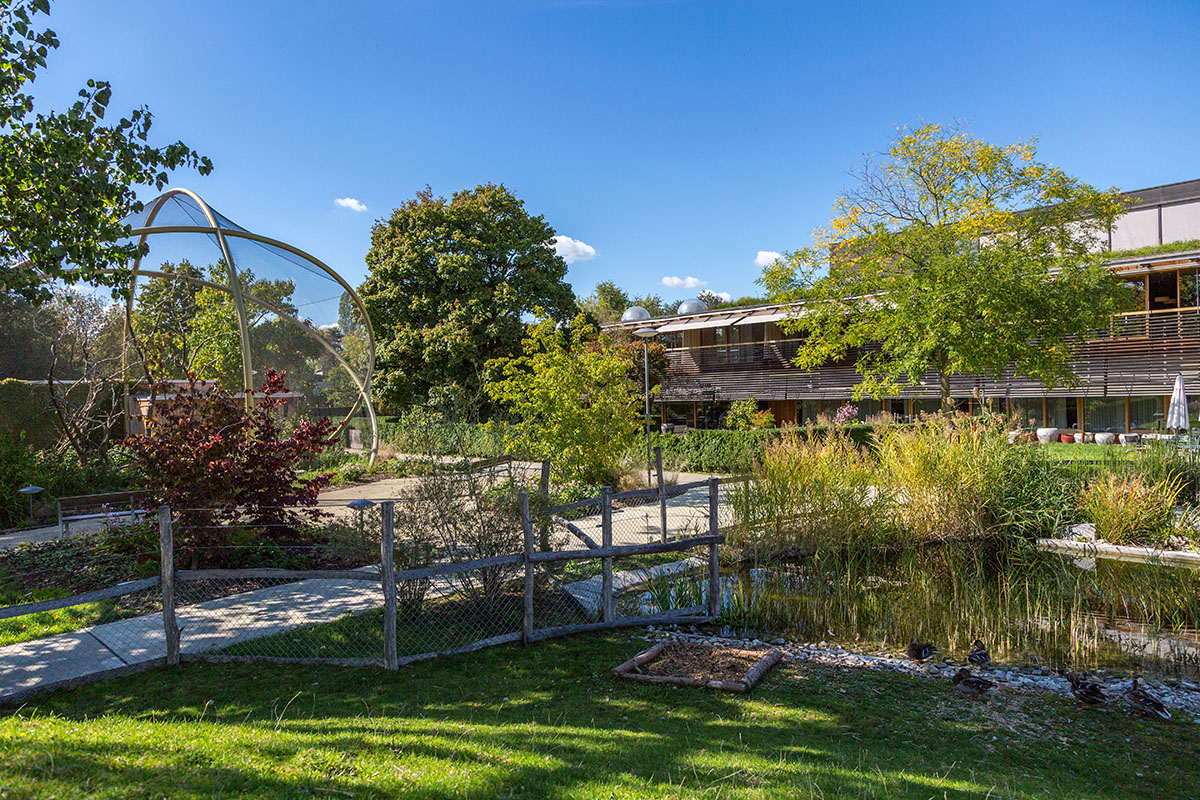Submitted by WA Contents
Herzog & de Meuron completes extension of REHAB clinic in Basel
Switzerland Architecture News - Oct 01, 2019 - 17:00 31332 views

Swiss architects Herzog & de Meuron has completed the extension of the REHAB clinic in Basel, Switzerland. The REHAB clinic, serving as a centre for spinal cord and brain injuries, was first completed in 2002, and the architects has extended the building with a small pavilion on top of the building that enables further functional moves within the building.
The opening of the day clinic on the building’s roof was celebrated on September 19 after a construction period of around seven months. At the opening, Christine Binswanger said: "The extension is a discreet insertion, because we based the architectural details of the façade and interior fittings on the existing REHAB. Only when you take a very close look, can you tell that a further development was made at a later stage."

Image courtesy of REHAB
This is the first extension since the building was completed in 2002: a 300-square-metre pavilion on top of the building that enables further functional moves within the building. Technically, the extension on the roof was possible because the supporting structure had already been designed for possible extension during its original construction.
The new REHAB centre is a horizontal building on two floors, in which wheelchair users and pedestrians can easily move from one place to another: therapy and medical facilities are on the ground floor; the patients’ rooms on the second floor.

The connection between indoor and outdoor spaces was our primary architectural concern. The complex is conceived from inside out: instead of an arrangement of structures, courtyards are placed in a large rectangle. They serve as orientation and allow daylight to penetrate the entire interior. Only then did we proceed with the development of the individual rooms. In keeping with the analogy of a town plan, we thought in terms of streets and plazas in front of houses.

This is still the first impression of the REHAB centre today; you walk in through a large courtyard, the centre of which is a cultivated field. In other words, you enter the complex through an outdoor space. From the main lobby, various inner courtyards provide orientation: one is filled with water, another is clad entirely in wood, the bathhouse is placed in the third, etc. You proceed along them until you reach your destination.

Wood of different kinds and uses is the predominant material on the façades and inside. One might speak of a kind of pavilion or garden architecture, beginning with the continuous terraces along the rooms on the second floor.
Delicate structures of wooden rods, horizontally interwoven in some places, vertically inserted into the ground in others, guide cloth awnings or function as screens to provide privacy. The plexiglas dowels that link these wooden rods glisten like beads when light falls on them.

"After the existing REHAB centre to the south is demolished, landscape architect August Künzel - with whom we have already collaborated on the design of interior courtyards - will supervise the planting of kitchen and ornamental gardens there and to the west," said Herzog & de Meuron.
These gardens aim to integrate the REHAB centre into the surrounding countryside with its family gardens. To the north, a playing field and a training course are available to wheelchair users in the summer.

All images © Daniel Thoma unless otherwise stated.
> via Herzog & de Meuron
