Submitted by WA Contents
Continuation Studio converts old farmhouse into a boutique hotel dressed with ancient wood
China Architecture News - Aug 23, 2019 - 04:40 16534 views
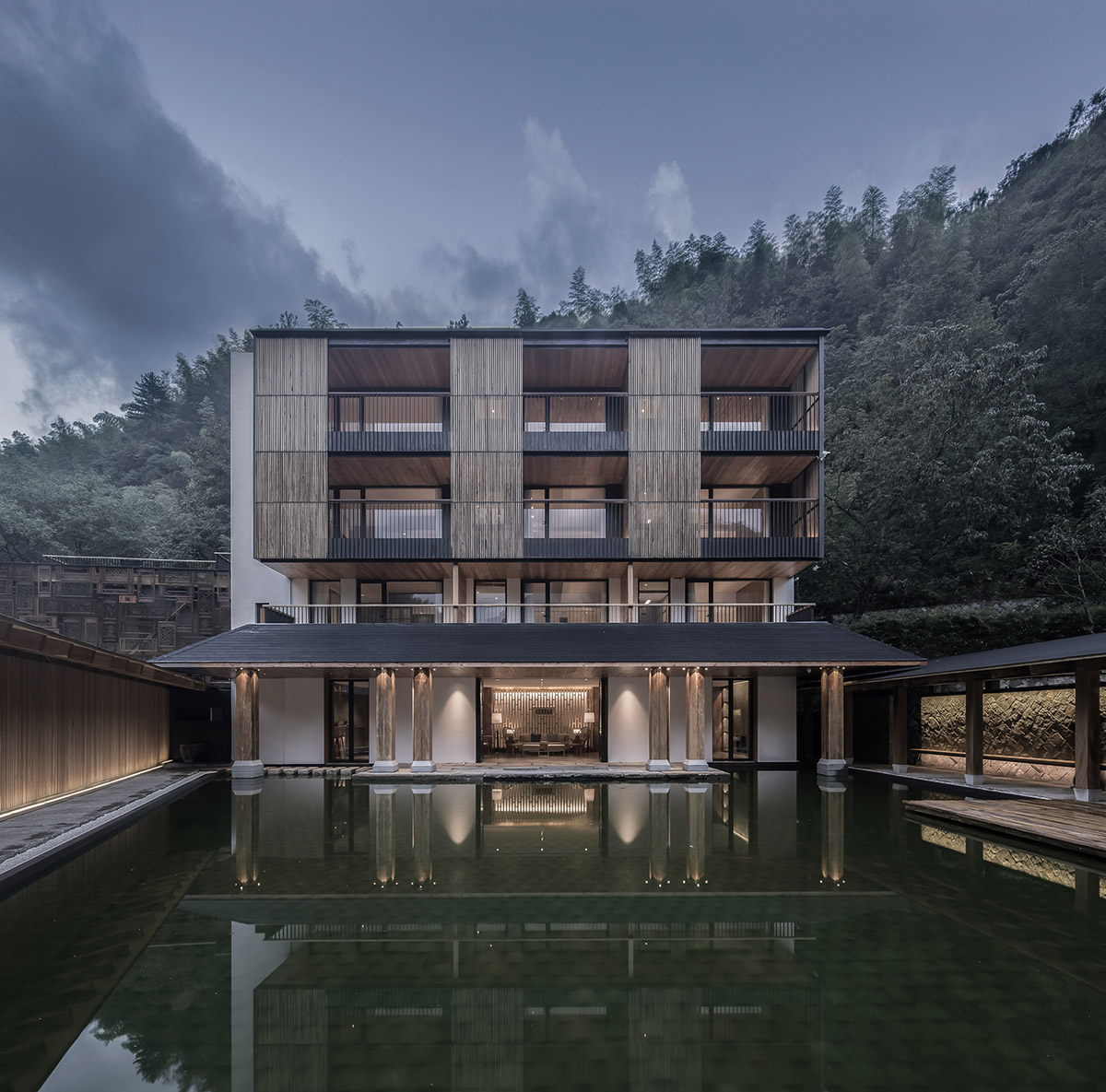
Chinese architecture firm Continuation Studio has converted an old farmhouse into a boutique hotel in Taihuyuan, Lin'an, Hangzhou, Zhejiang, China. Called Yule Mountain Resort, the 1,100-square-metre hotel offers a serene atmosphere in a lush green among the forest.
Yule Mountain Resort is located by Taihuyuan Creek, surrounded by a provincial highway and mountain slopes. The site is nearly 3 metres higher than the highway, where direct access to the site is available through a set of steps.

Several wooden corridors are laid along in-between. The main building on the site was formerly of 4-storey and antique style with 30 rooms. The owner hoped to reduce the amount of rooms and enhance the spatial experience for guests’ staying.
The architects are inspired by the site itself, to re-choreograph the relations between the creek, highway, courtyards and buildings to generate a narrative spatial sequence was the key factor to set off the design.
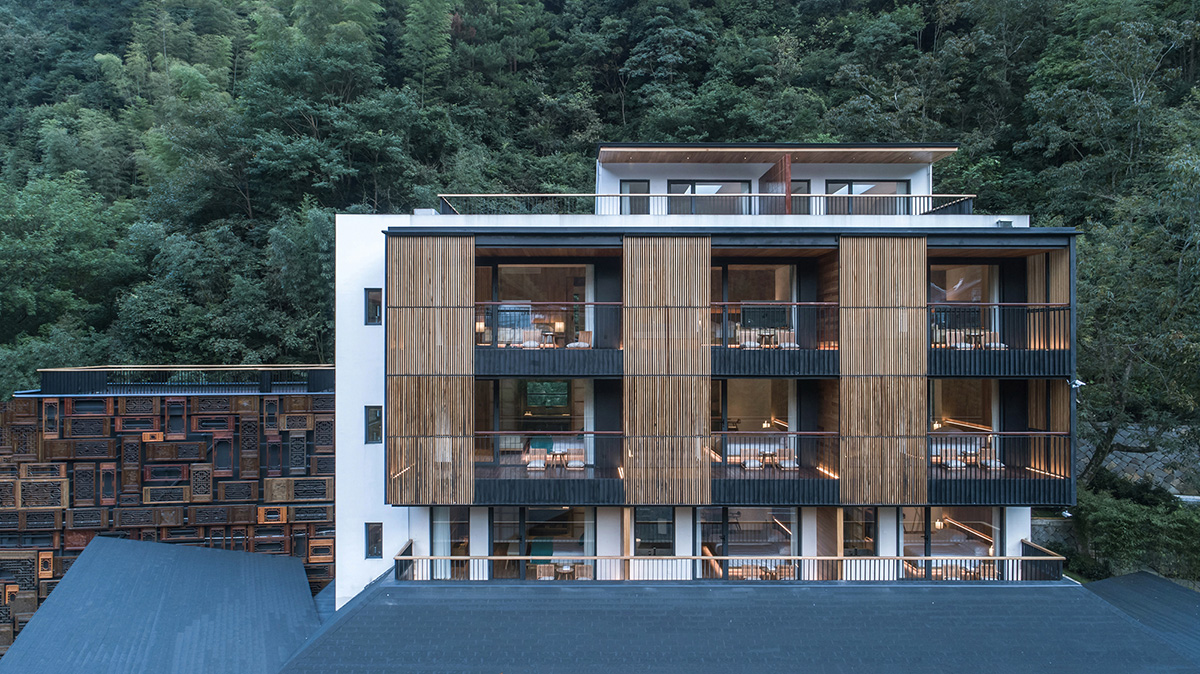
The dispersed corridors were merged into a 30-metre long interface. Each end of the interface accommodates a reception and a pavilion, effectively separating the noise of the provincial road, and creating a personal space atmosphere. At the same time, the distance between the highway and the lobby were stretched to obtain a richer viewing of the surrounding vista along the way. This hidden entrance strengthens the tranquility and escapism of the inner world.
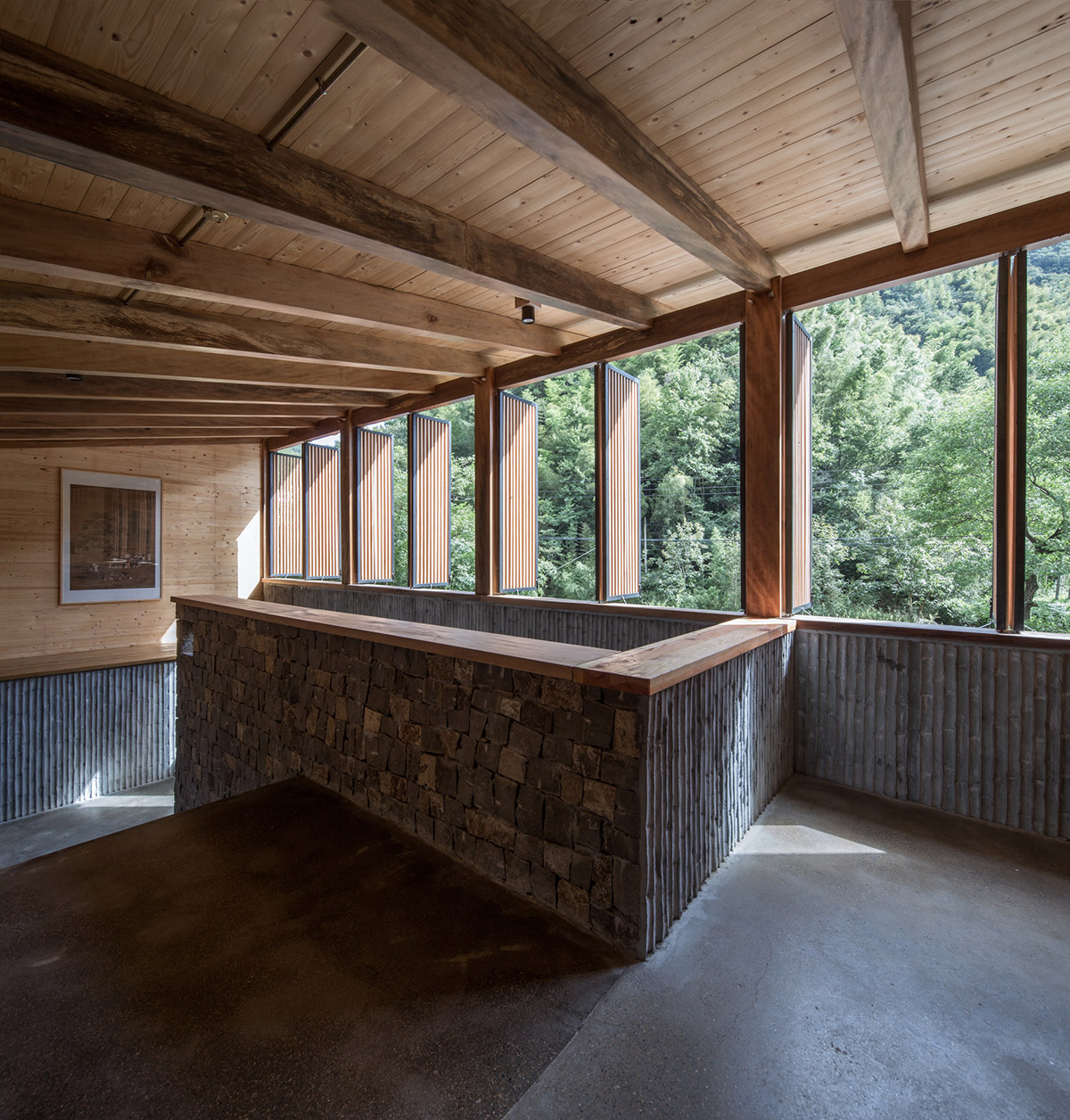
The courtyard in the site of the main building was transformed into a shallow pool as an installation of water reflection, enclosed by walls and a continuous corridor.
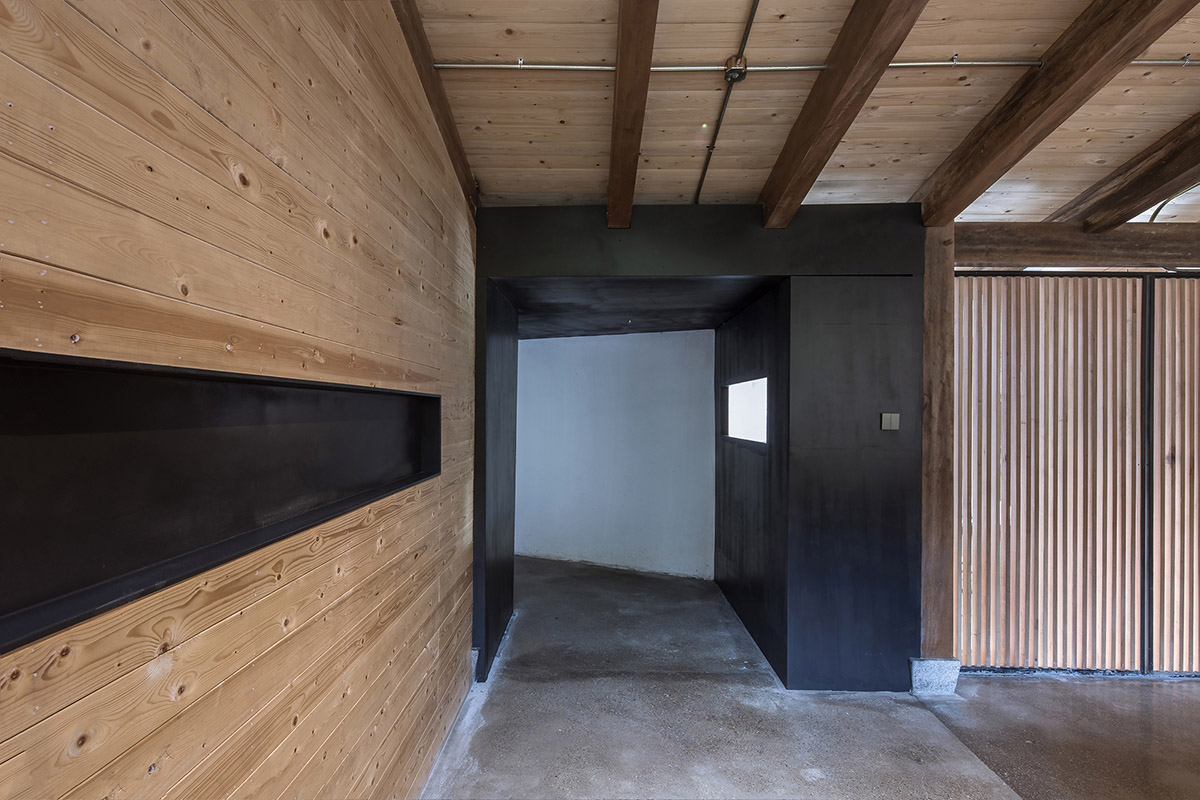
From the space under the eave on the front of the main building, the whole elevation of the main building cannot be seen in the corridor. Only when you look back on the bonfire platform at the end of the corridor, you will see the complete main building facade.

The distance separating the water surface makes the four-story building more harmonious with the contours of the mountain behind it. The activities and events are held on the terraces which on the other side of the corridor, such as barbecue area and hot spring area are distributed in multiple terraces from below and above.
The zoning provides serene experience of living in nature for guests in rooms overlooking the pool, with spatial perspective expanded by the water reflection of the sky.
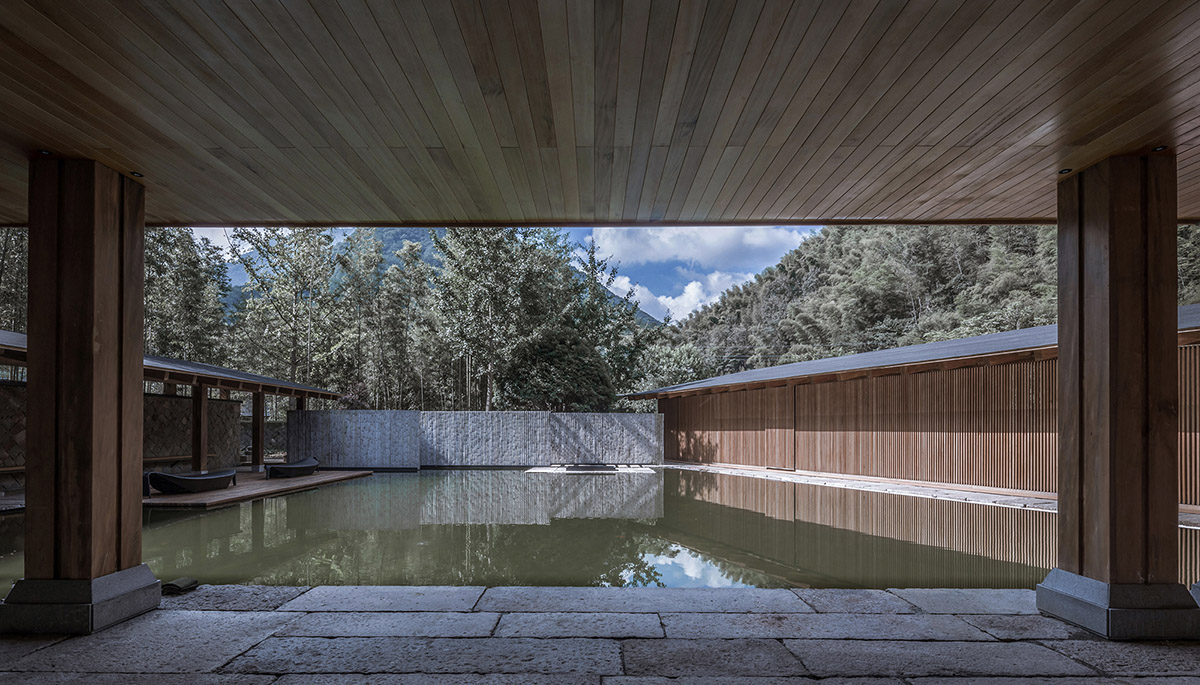
The original 5 rooms on each floor of the main building were re-arranged into three. A balcony extends from each room, of which has the external space for enjoy the nature.
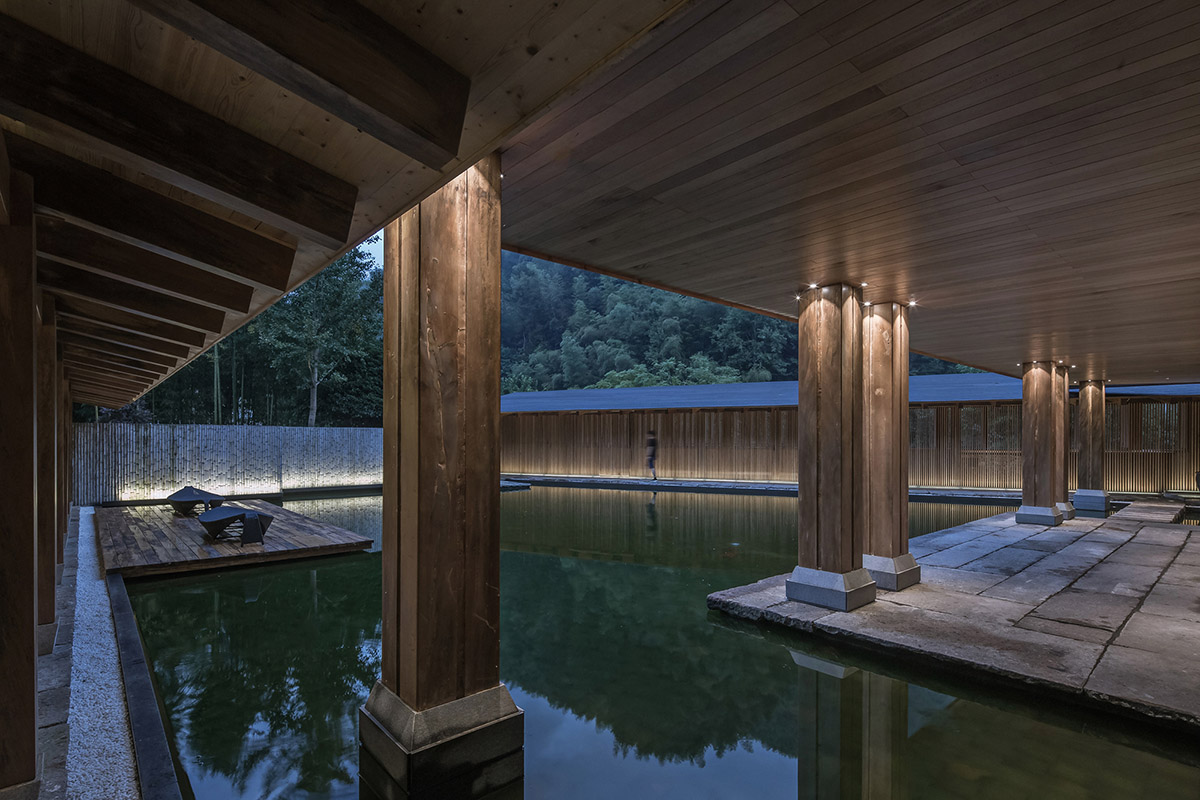
The trellis at the balcony flitter the scenery, limit the vision and enhance the privacy of the room. In addition, the studio collected and surveyed the timber doors and window frames from the original building, then reapplied them onto the building by the creek, weaving its 'new skin' into a collage of history. The building will project out warm and memorable lights at night.
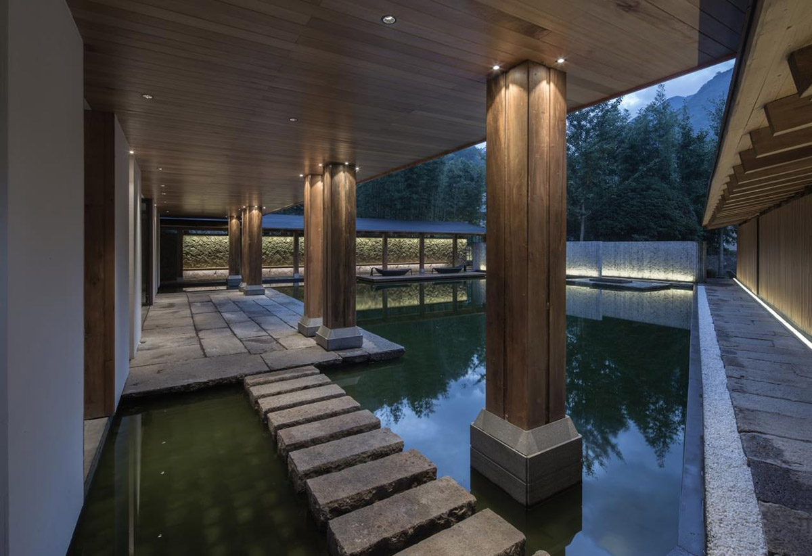

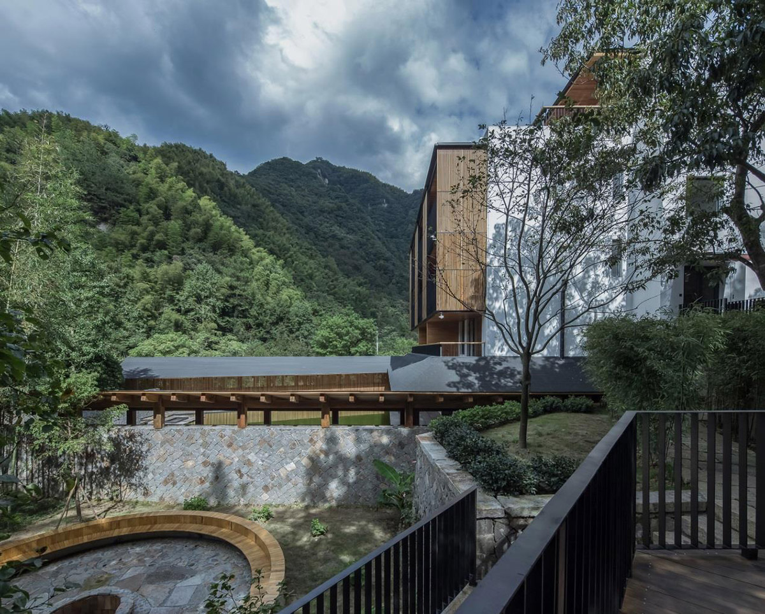
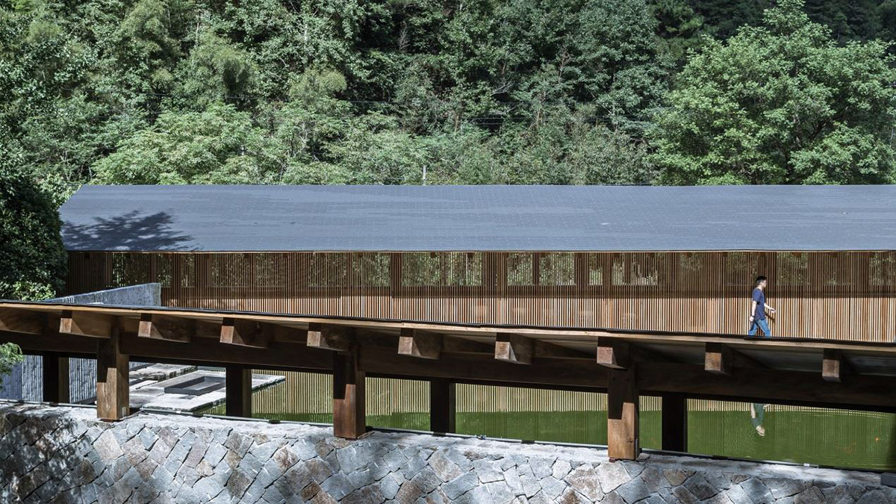
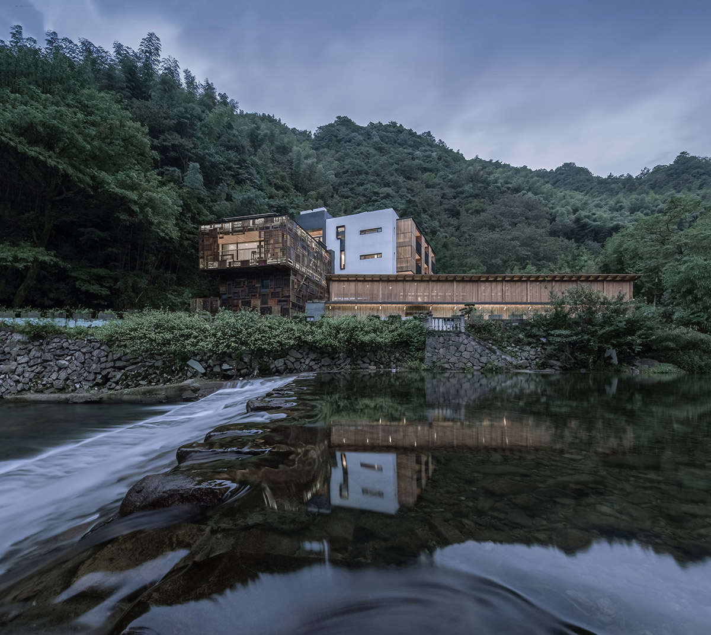
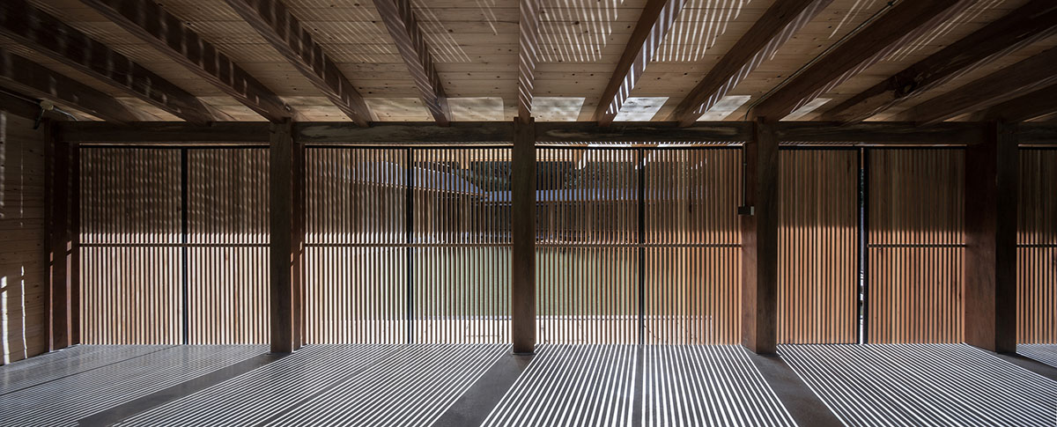
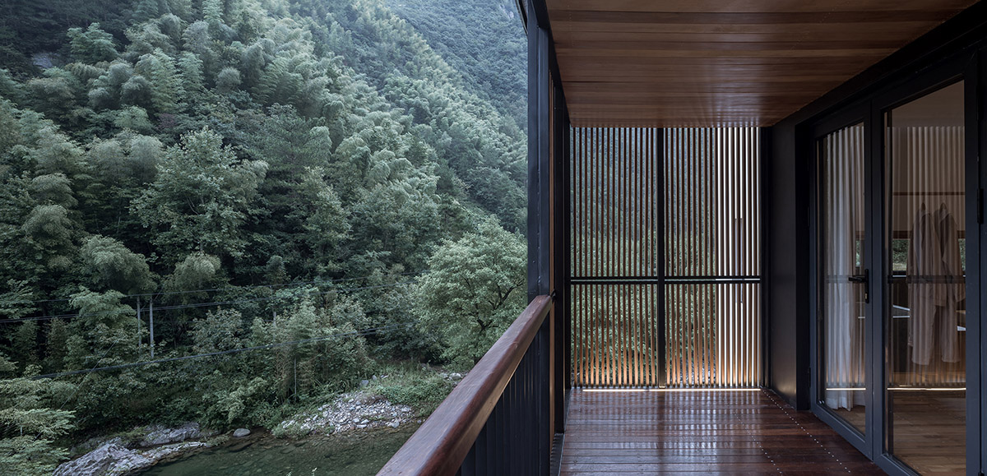


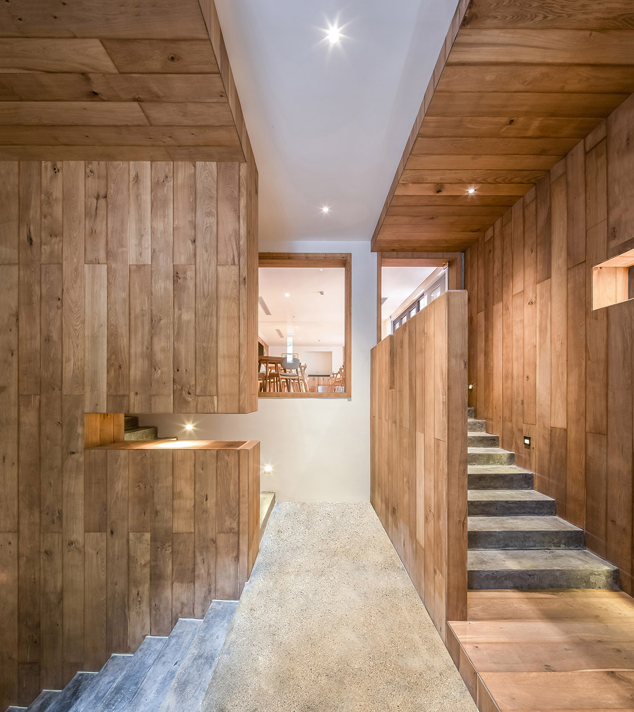
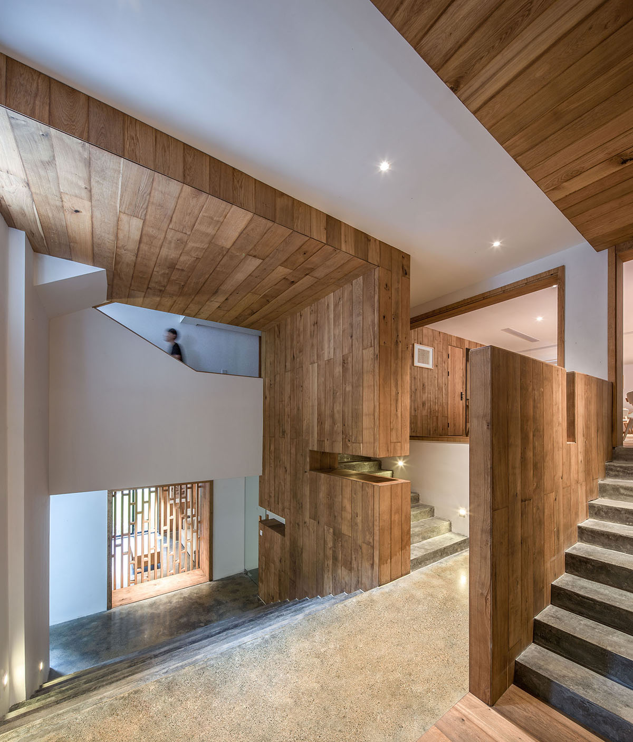

Image © Hong-Fei Zhao

The plan of the fourth floor and loft floor after renovation
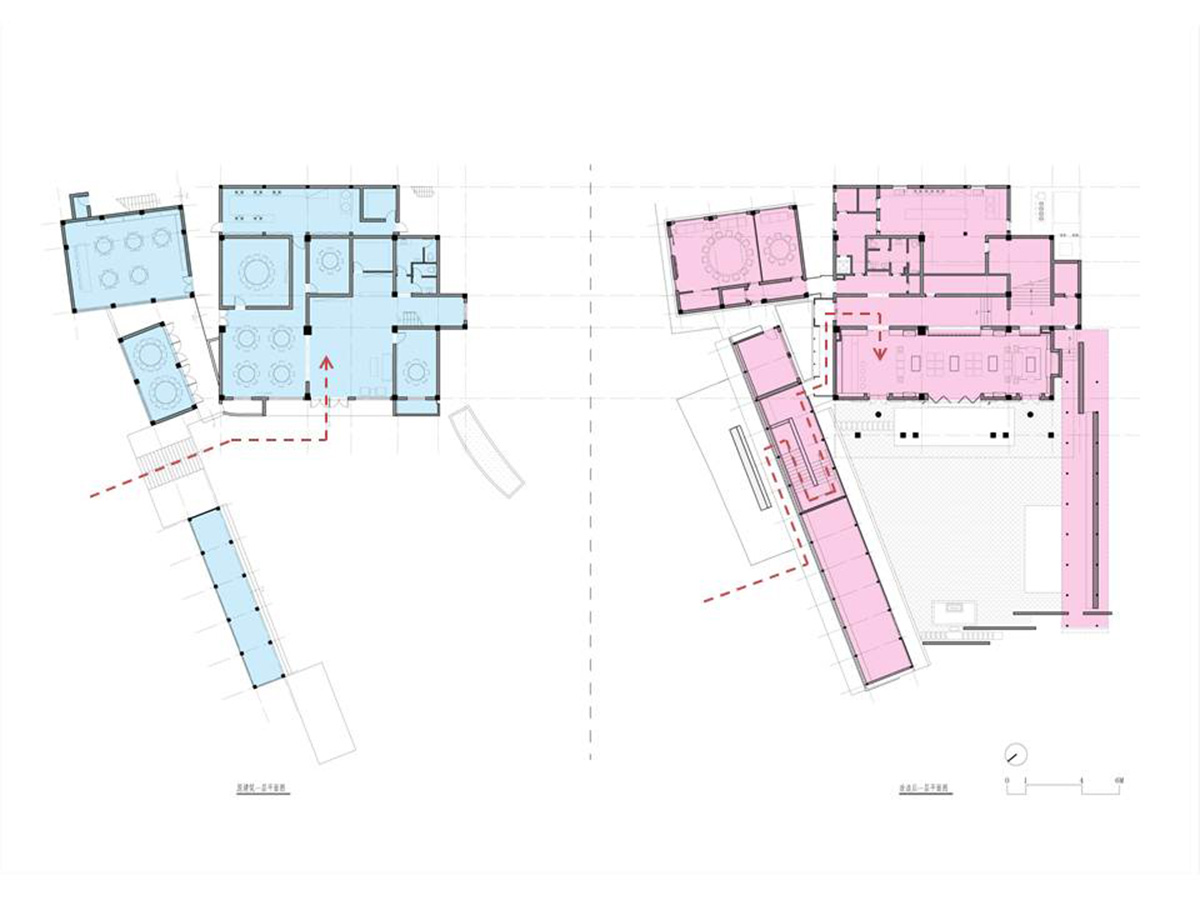
Comparison of entrance circulation before and after renovation
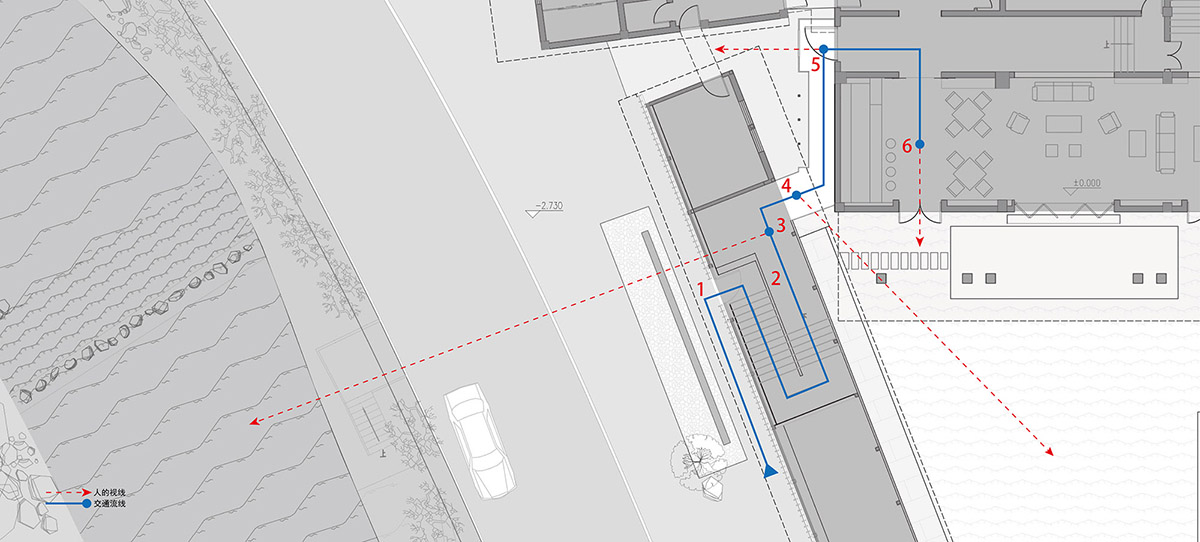
The circulation and sightline of the entrance
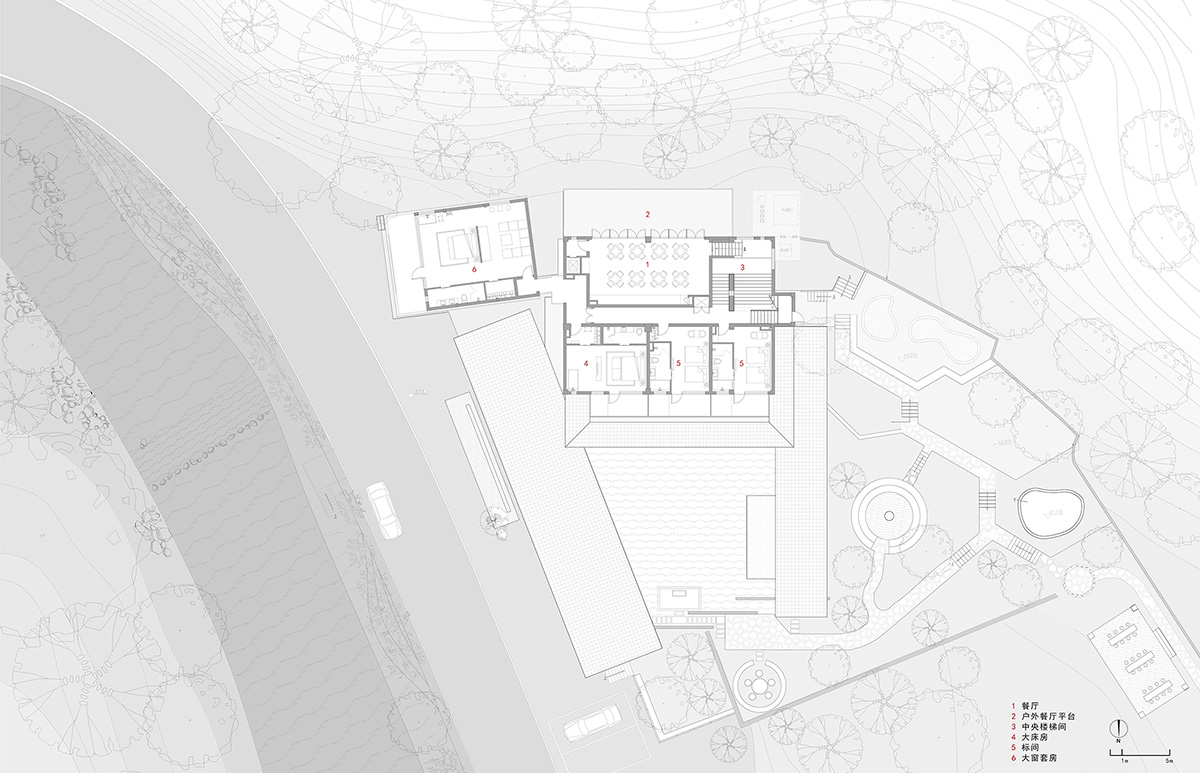
The plan of the second floor after renovation
Project facts
Project name: The Overall Renovation of Yule Mountain Boutique Hotel
Architects: Continuation Studio
Design Year & Completion year: 2016-2018
Chief designer: Jiu-Jiang Fan, Wen-Ting Zhai
Design Team:
Team Members: Kai Yu, Kai-Xiong Chen, He Huang, Ting Li, Fu-Dong Sun, Shuang-Er Lu, Run-Jin Dong (intern)
Location: Taihuyuan, Lin'an, Hangzhou, Zhejiang
Area: Approx. 1100 m2
Lighting design: Shanghai Pinko Lighting Design
Decoration design: Shenzhen Wenhua Design
Structure & construction: Xiao-Wen Neng's team
Clients: Ju-Ping Xia, Yong-Shui Jiang
Brand:
Wood veneer material: ancient wood
Other materials: Local
All images © Yi-Long Zhao unless otherwise stated.
All drawings © Continuation Studio
> via Continuation Studio
