Submitted by Chaolee Kuo
A New Taiwan Museum Under the Interweaving of Two Orders
Taiwan Architecture News - Aug 30, 2019 - 10:12 18341 views

Today’s vigorously developing Southern Taiwan Science Park was long ago inhabited by different prehistoric peoples. The Museum of Prehistory was built to house the rich troves of archeological treasures discovered by chance during the construction of the Science Park; and to preserve these precious artifacts dating as far back as 5,000 years. Kris Yao/ Artech presents design concept with three terms, probing down, regression, and interweaving, to explain the relationship between time and space in this exhibition space.
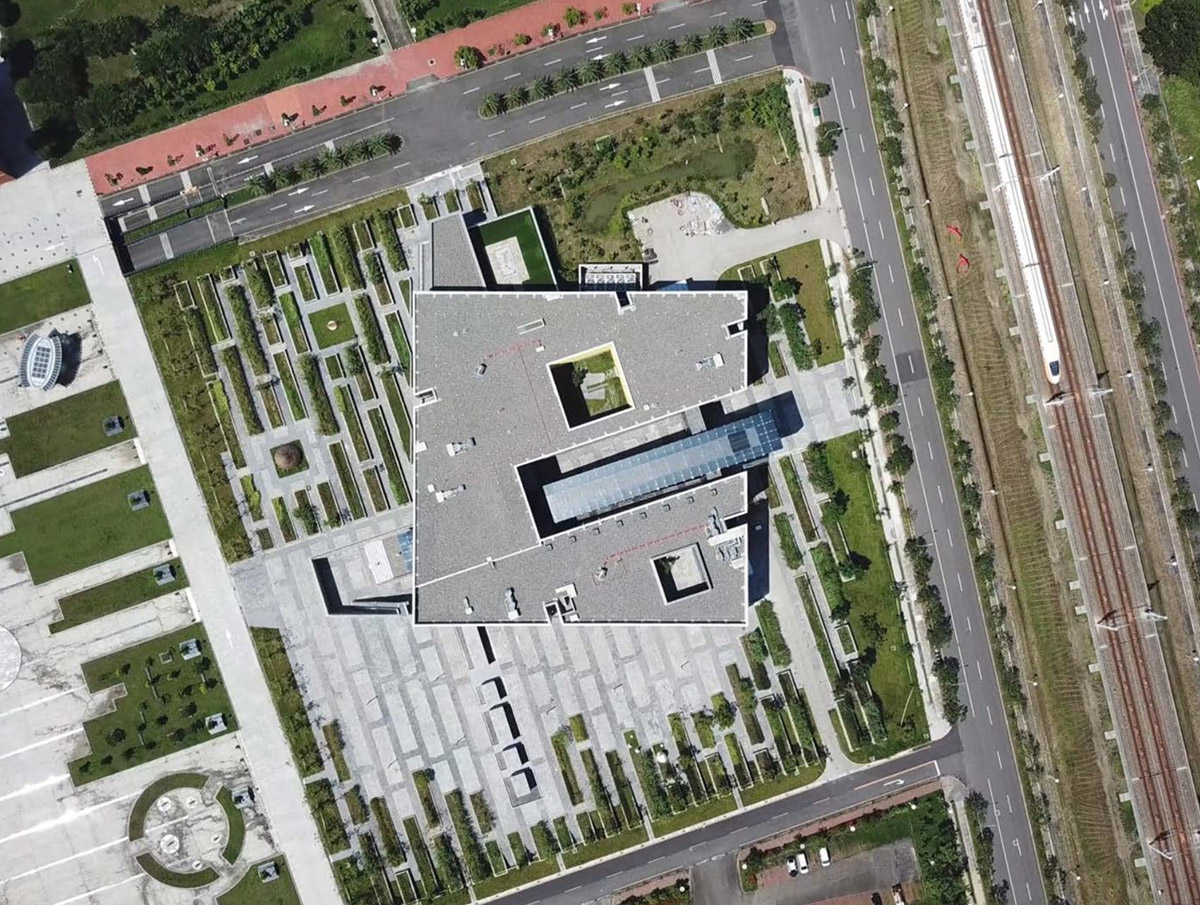
Air view of the site

Main floor plans
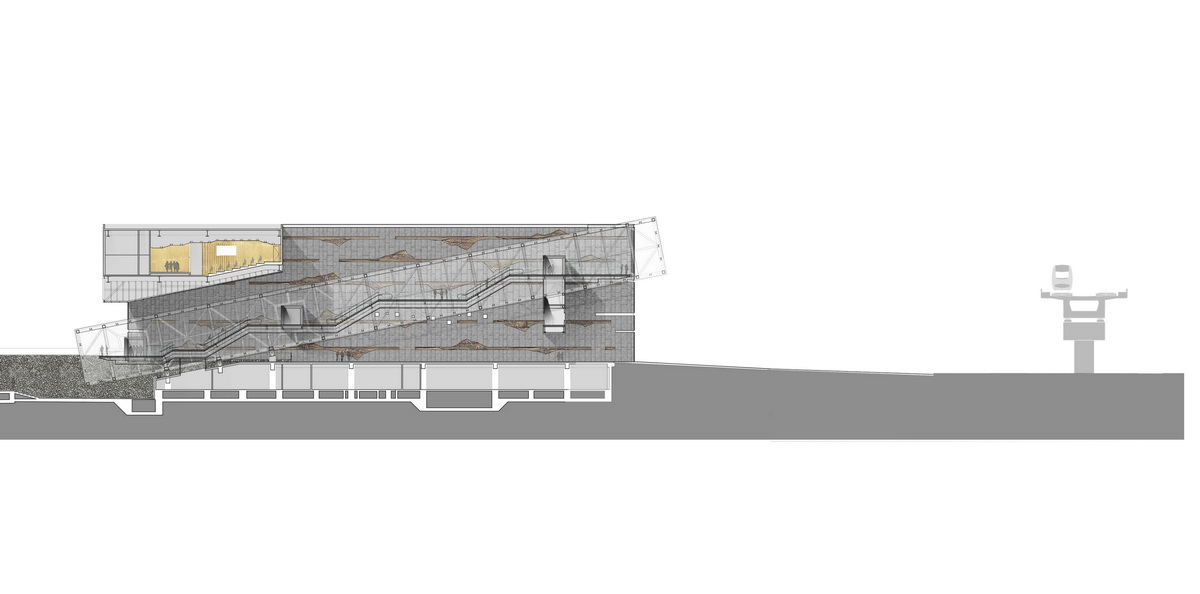
Main section E-W
The museum site is adjacent to the Taiwan High Speed Rail route, where a train passes by about an average of once every few minutes. At such times, a train is shoulder-to-shoulder with this site for 3.5 fleeting seconds. Taking advantage of this unique relationship with the high speed rail, visitors are first taken through a square glass access way ascending to the same level as the passing trains, where they can view this ultrafast, high-tech mode of transportation as well as the futuristic facilities of the science park, showing them the modern and the future. From this vantage point, visitors then work their way downward in a counterclockwise direction, embarking on an exploratory journey back through history, as if taking part in an archeological dig, personally experiencing through movement and senses the different civilizations that occupied this spot at different times in the past.

The building front
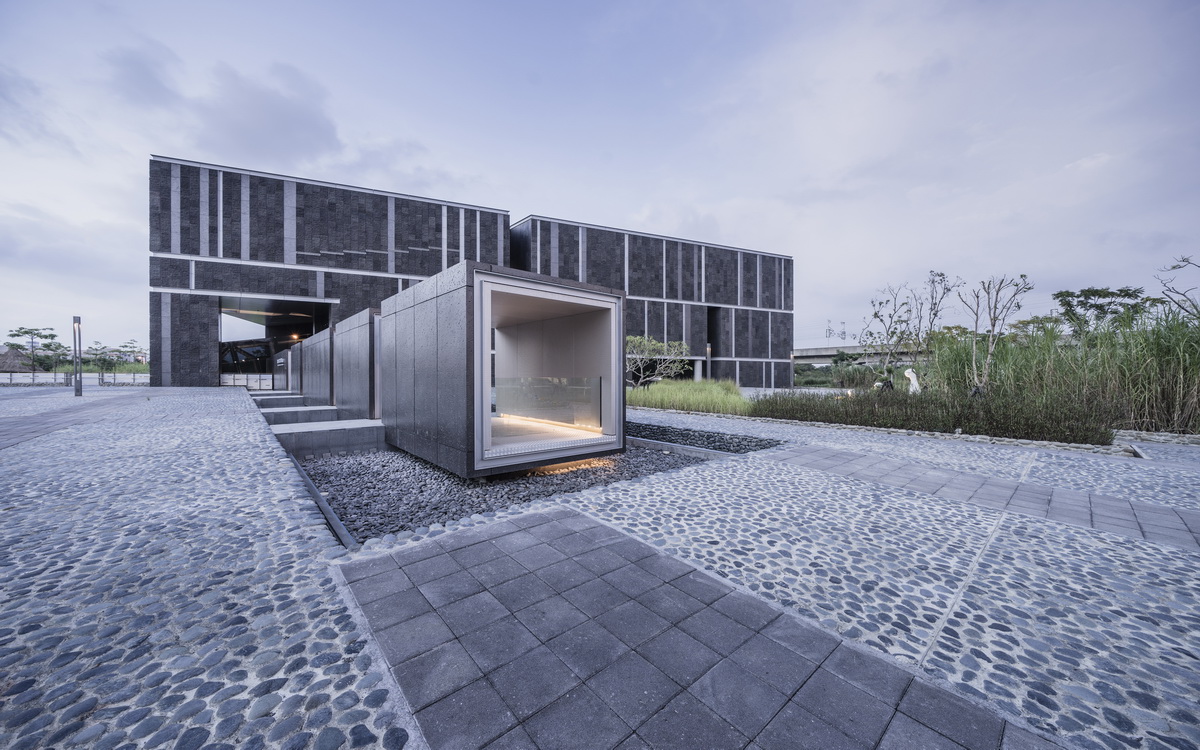
The entrance
The architecture is composed of three major elements: first is the main building mass, which has a 70m x 70m square plan and 21m in height; second is the steel structured glass tube that has a 8.7m x8.7m cross-section, and is 90m in total length, cutting the main-building from middle, pointing to the high-speed rail direction, representing modern days archeological work supported by the precise technology; the third element are the 3.3m x 3.3m circulation tubes linking the cut open museum mass at each floors.
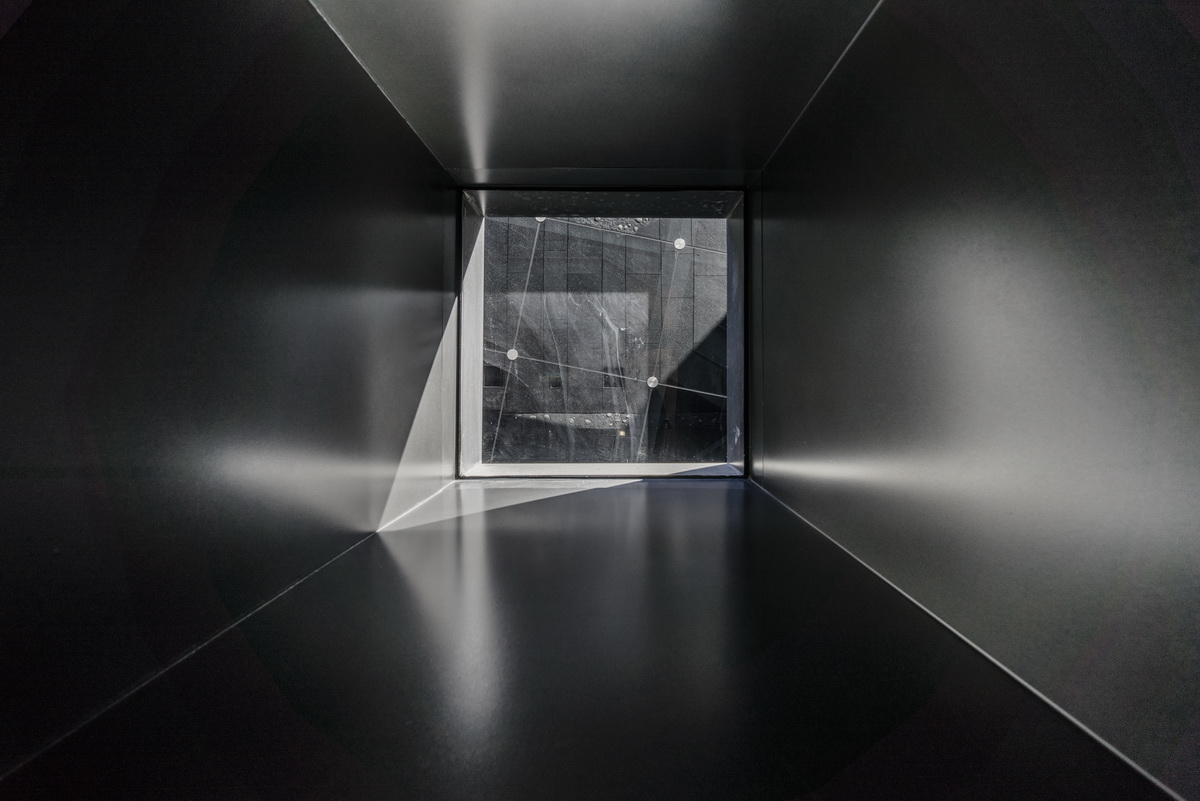
Probing down the movement in corridor
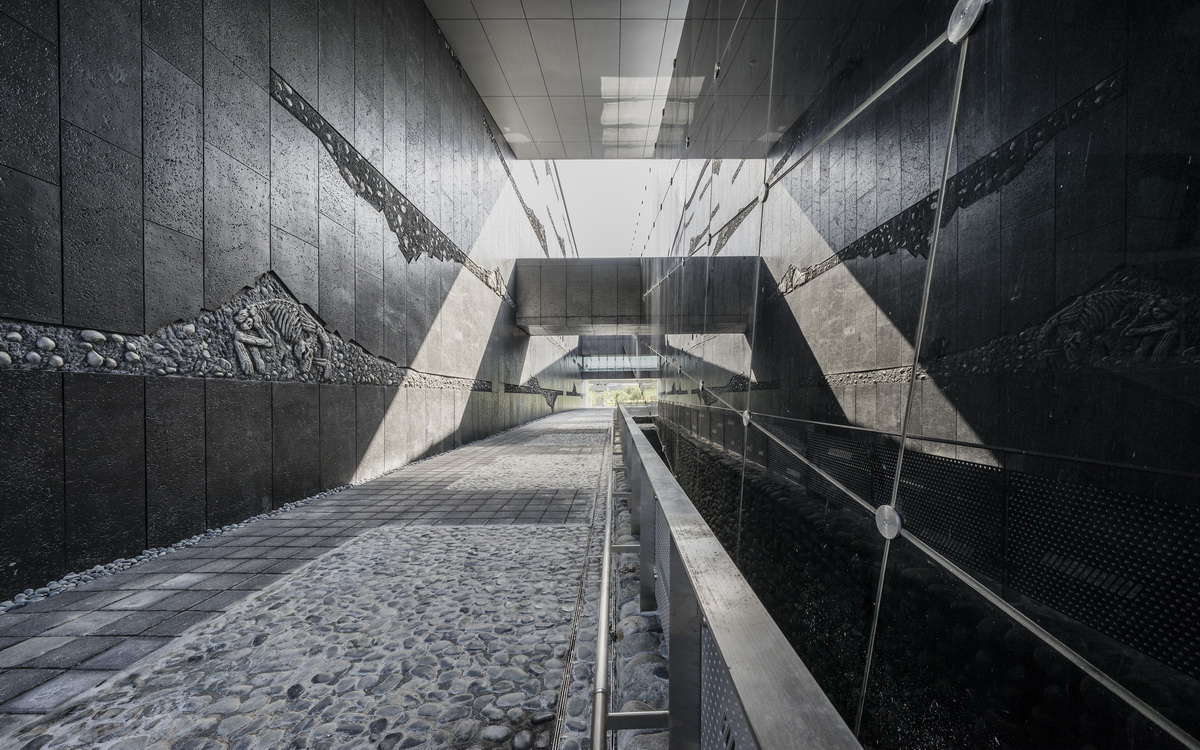
Interweaving of space
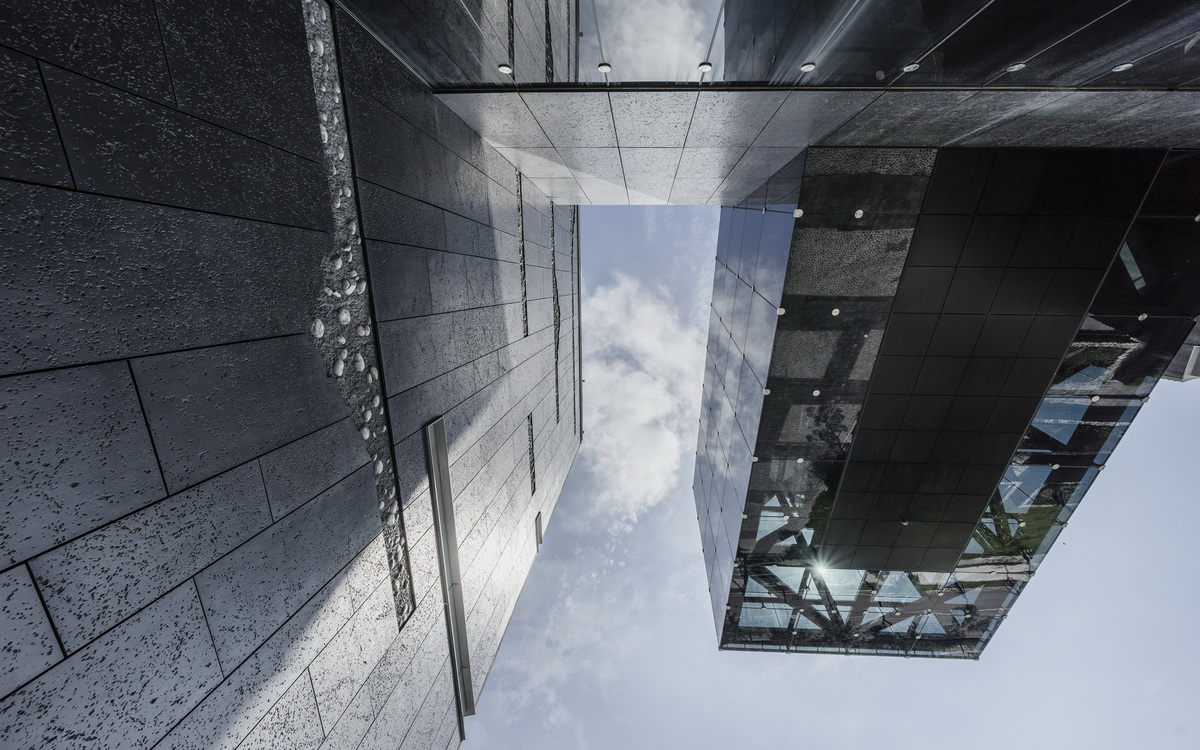
The glass tube towards sky
The building geometry follows two sets of axes. One points due north, cohering to the direction of ancient burials, is the order of the past. The other axis, rotating 19° from the main axis, follows the present-day city grid, is the order we have now on hand. These two systems of orders dominate the building geometry from the building plan all the way down to exhibition of artifacts, symbolizing the essence of archeology work: a process of using the order at hand to speculate and discover about an unknown order of the past, and assigning intrigue and meaning to things from elsewhere in time and space.
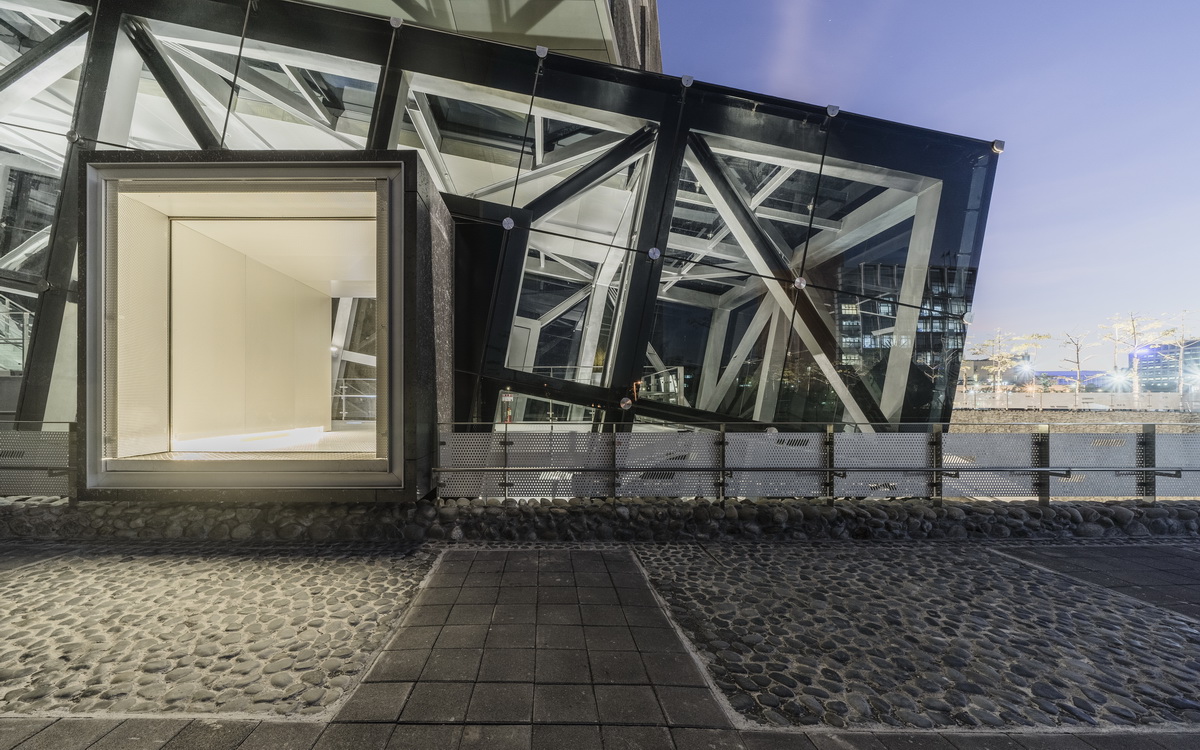
Rear view
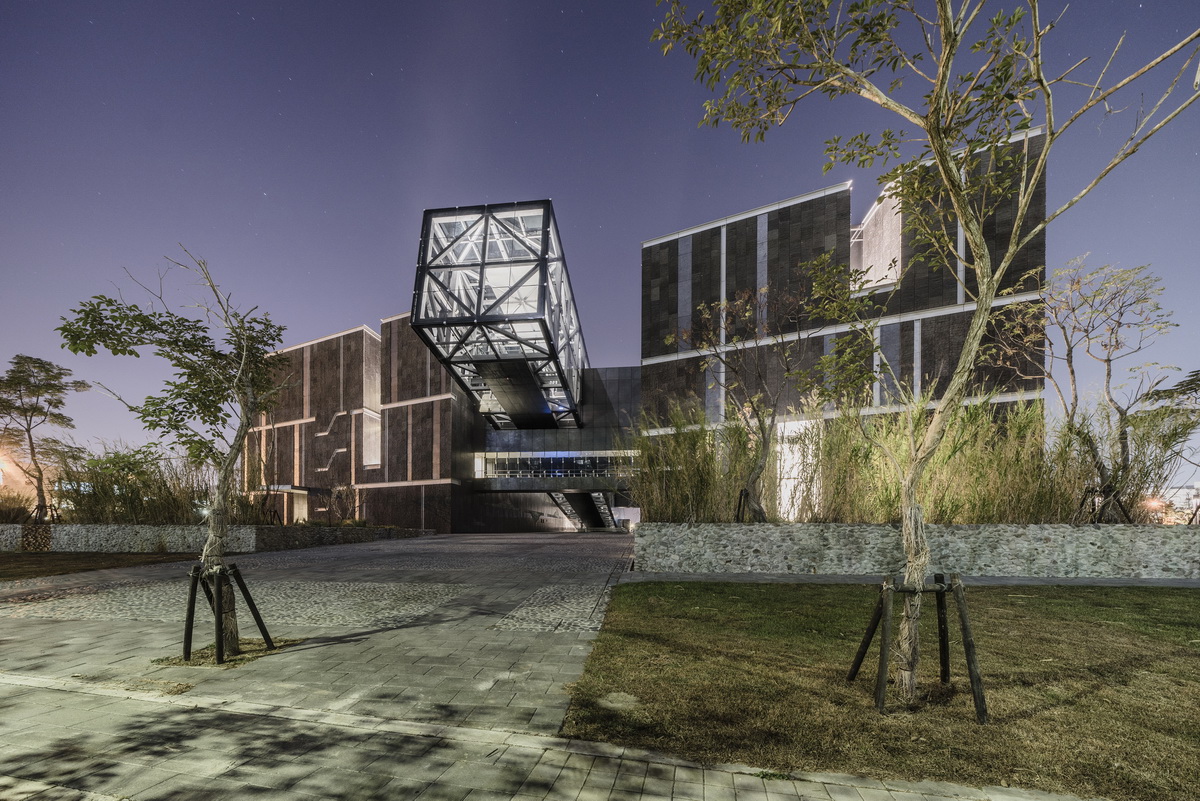
Lighting design
Project facts
Project name: National Museum of Prehistory
Location: Tainan, Taiwan
Designed year: 2010
Completed year: 2017
Architect: Kris Yao/ Artech
Project team:
Design/ Kuo-Chien Shen, Chien-Yi Wu, Winnie Wang, Kuo-Lung Lee, Rossalin Yang, Wen-Li Liu, Yi-Ting Cheng, Cormier Miguel, Alpha Chen
Construction Inspection/ Glen Lu, Jun-Ren Chou, Yi-Seng Tsai, Gino Chi, Jun-Shun Wang, Sam Chuang, Michael Lin, Yi-Ming Chang
Consultants:
Structure: Federal Engineering Consultants, Ltd.
Plumbing, Electrical & Fire Protection: Heng Kai Engineering Consultants, Inc.
HVAC: I. S. LIN & Associates Consulting Engineers
Landscape: CNHW Planning and Design Consultant
Lighting: Chroma 33 Architectural Lighting Design
General Contractor: Tung Shun Construction Engineering Co., Ltd.
Gross Building Floor Area: 18,700 m2
All images © Shawn Liu Studio, courtesy of Kris Yao/ Artech
All drawings © Kris Yao/ Artech
> via Kris Yao/ Artech
