Submitted by WA Contents
Snøhetta's new office building produces more energy than it consumes in Norway
Norway Architecture News - Sep 06, 2019 - 01:27 15118 views

Norwegian architecture firm Snøhetta has completed a new office building on the waterfront of Trondheim, Norway, which is dubbed as the world’s northernmost energy-positive building since the building produces more energy than it consumes.
Named Powerhouse Brattørkaia, the 18,000-square-metre office building is situated by the harbor and connects to Trondheim Central Station via a pedestrian bridge on the rear end of the building. The new building presents a unique opportunity to explore how to harvest and store solar energy under challenging conditions.
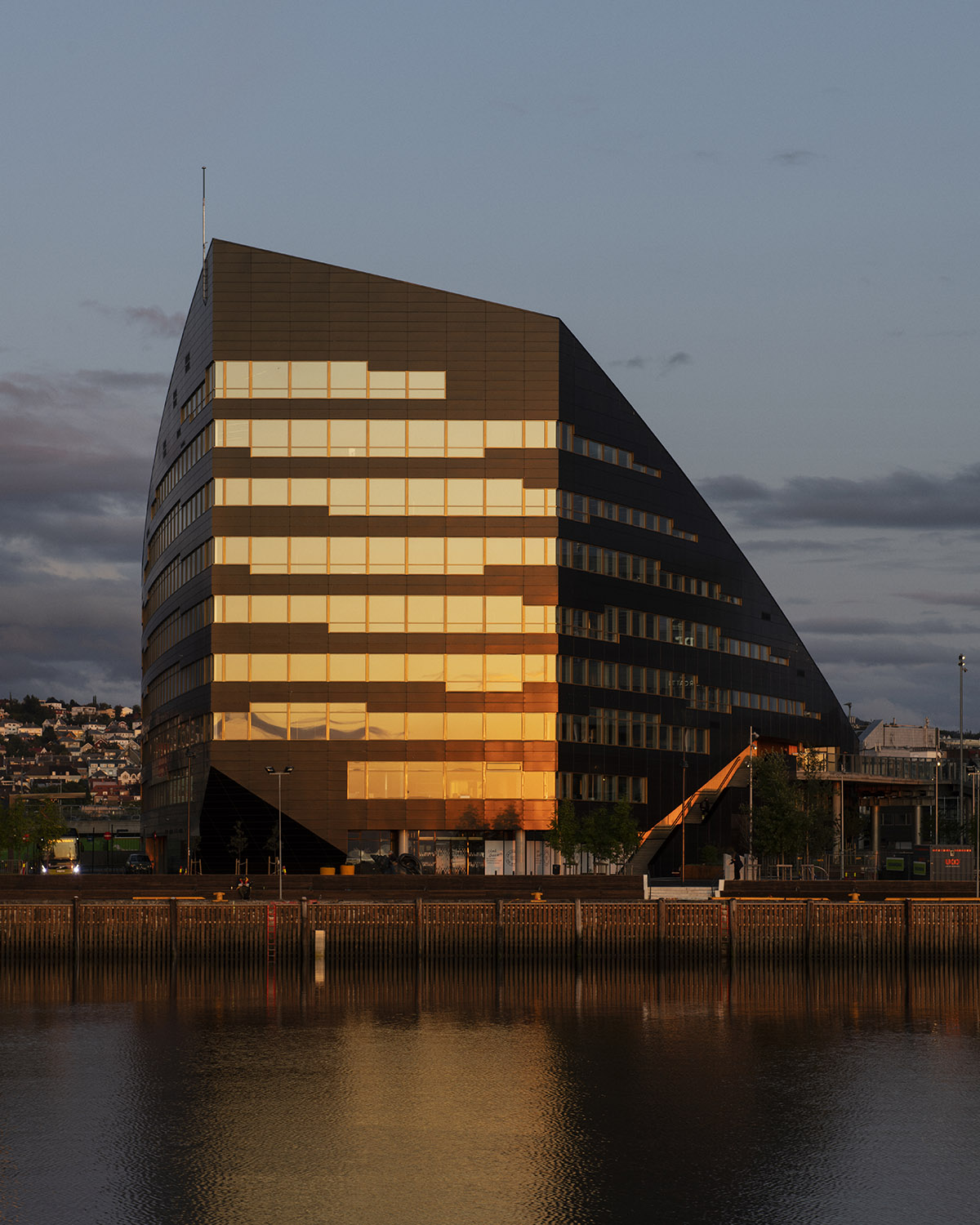
The waterfront façade is the slimmest face of the building, allowing the project to be read at a similar scale with its neighbors. The office building is clad with black aluminum and solar panels, the façade is reflected in the adjacent Trondheim Fjord.

Image © synlig.no
"Energy-positive buildings are the buildings of the future. The mantra of the design industry should not be ‘form follows function’ but ‘form follows environment," said Snøhetta Founder Kjetil Trædal Thorsen.
"This means that the design thinking of today should focus on environmental considerations and reducing our footprint first, and have the design follow this premise," he added.
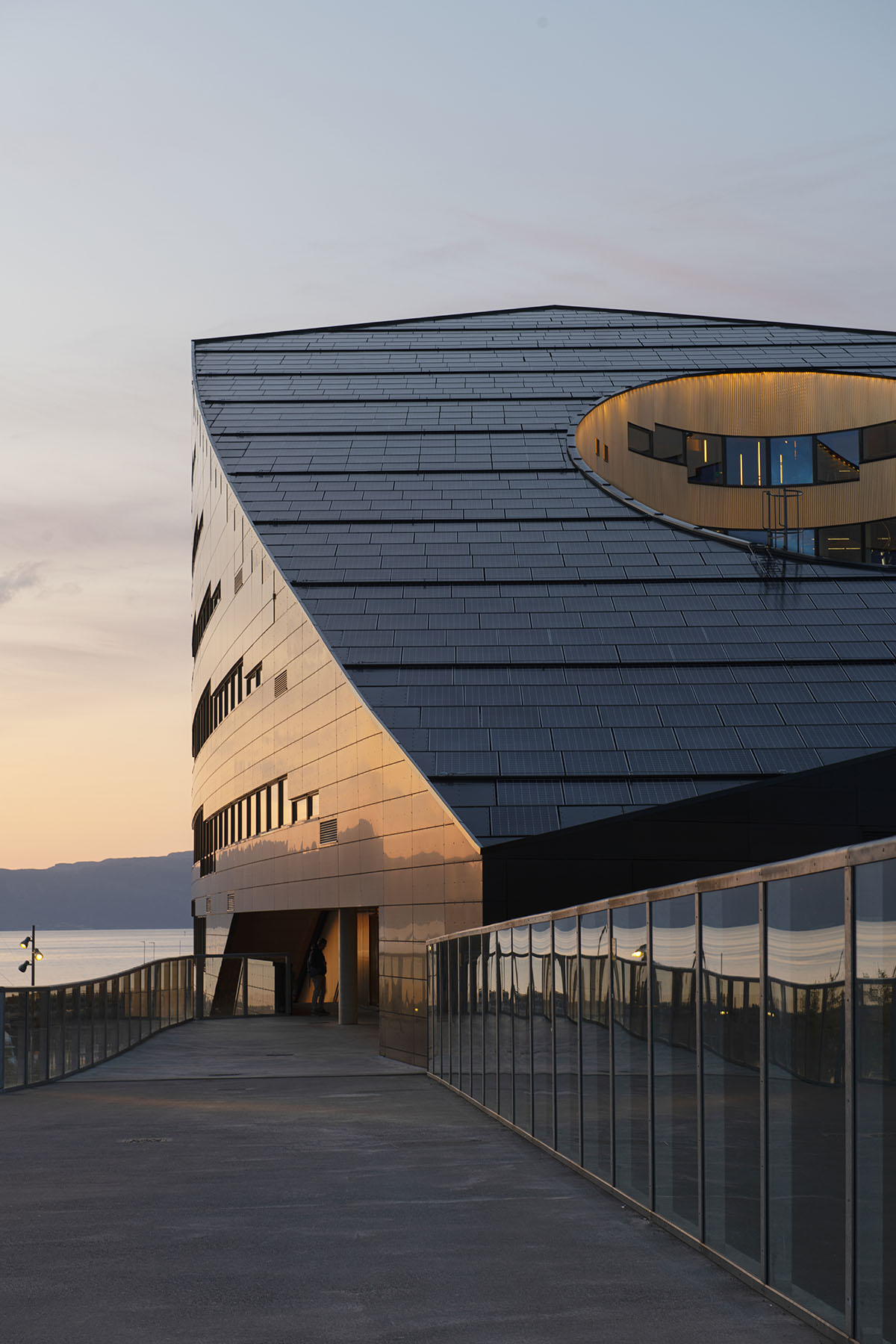
On average, Powerhouse Brattørkaia produces more than twice as much electricity as it consumes daily, and will supply renewable energy to itself, its neighboring buildings, electric buses, cars and boats through a local micro grid.
"The aim of the project is threefold; to maximize the amount of clean energy produced by the building, to minimize the energy required to run it, and to serve as a pleasant space for its tenants and the general public," said Snøhetta.
"The building’s site has been carefully chosen to ensure maximum exposure to the sun throughout the day and seasons. Its skewed, pentagonal roof and the upper part of the façade is clad with almost 3,000 square meters of solar panels, strategically placed to harvest as much solar energy as possible," the firm added.
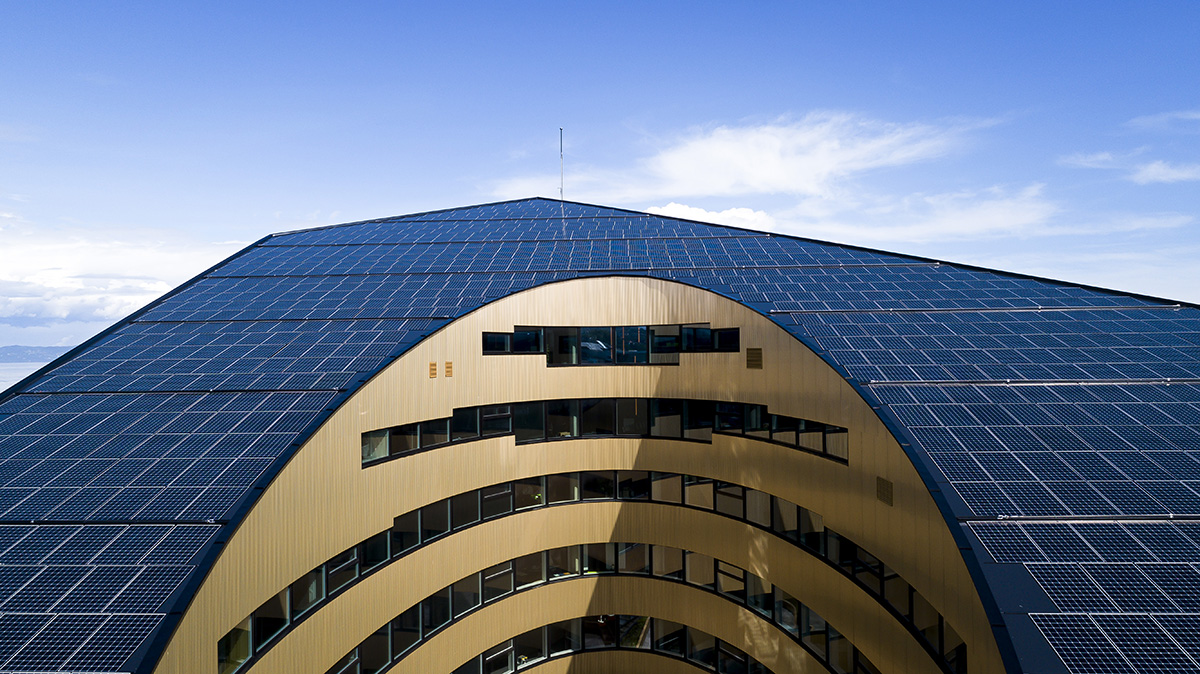
Image © synlig.no
Over a year, this amounts are expected to reach a total of about 500 000 kWh with clean, renewable energy. In effect, the building dually functions as a small power plant in the middle of the city.
Ample space for energy storage is built into the building footprint, allowing it to store surplus energy in the summer months of near total daylight, to then use it in the winter months when daylight is at a minimum.

Image © synlig.no
The building is extremely energy efficient, leveraging a series of technologies to radically reduce energy use for its daily operations. This is accomplished through insulating the building for maximum efficiency, installing intelligent solutions for air flow to reduce the need for heating, heat recovery solutions for ventilating air and greywater (wastewater from all sources except toilets), using seawater for heating and cooling and implementing only energy efficient electrical appliances. Daylight conditions are optimized throughout the building design and artificial light use is kept at a minimum.
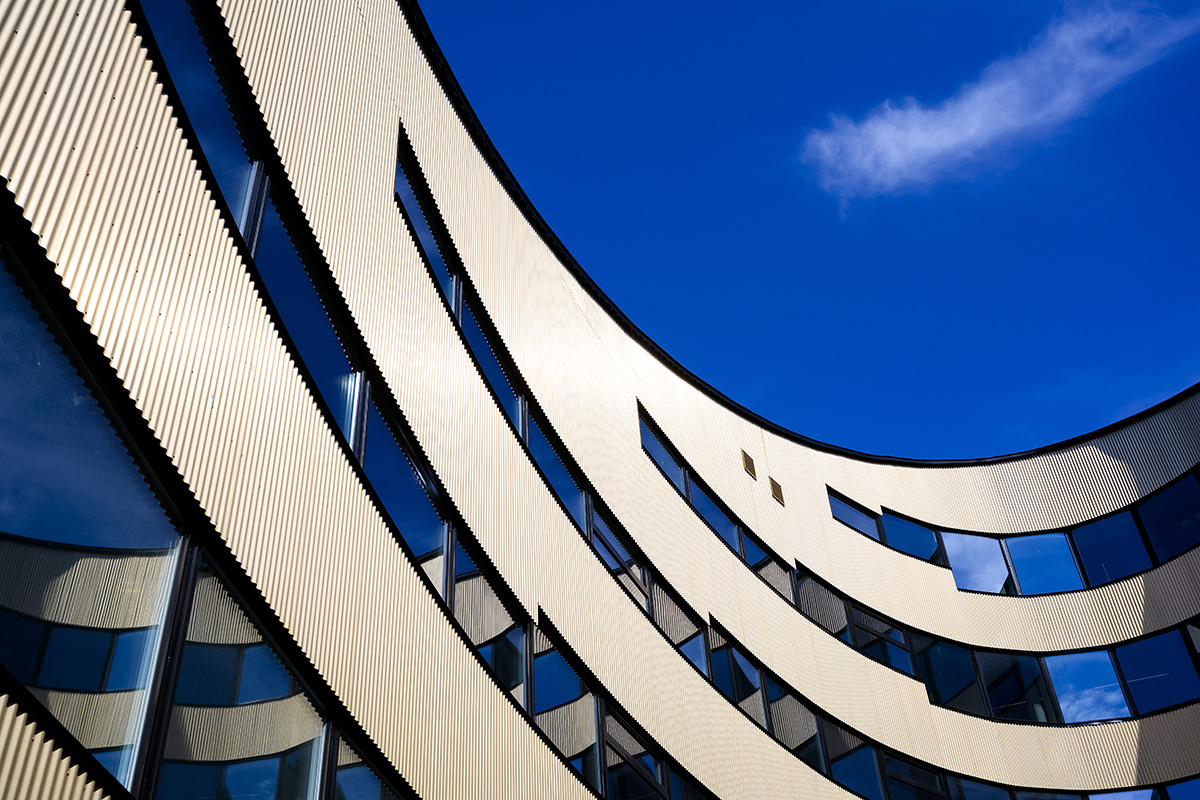
Image © synlig.no
For humans to continue to live and thrive on this planet, and in the buildings we inhabit and spend most of our lives in, these need to be built with as much consideration for natural preservation and energy efficiency as for the comfort of the people inside them. As the world’s northernmost energy-positive building, Powerhouse Brattørkaia is setting an example for responsibly constructing our homes and office spaces for the future.
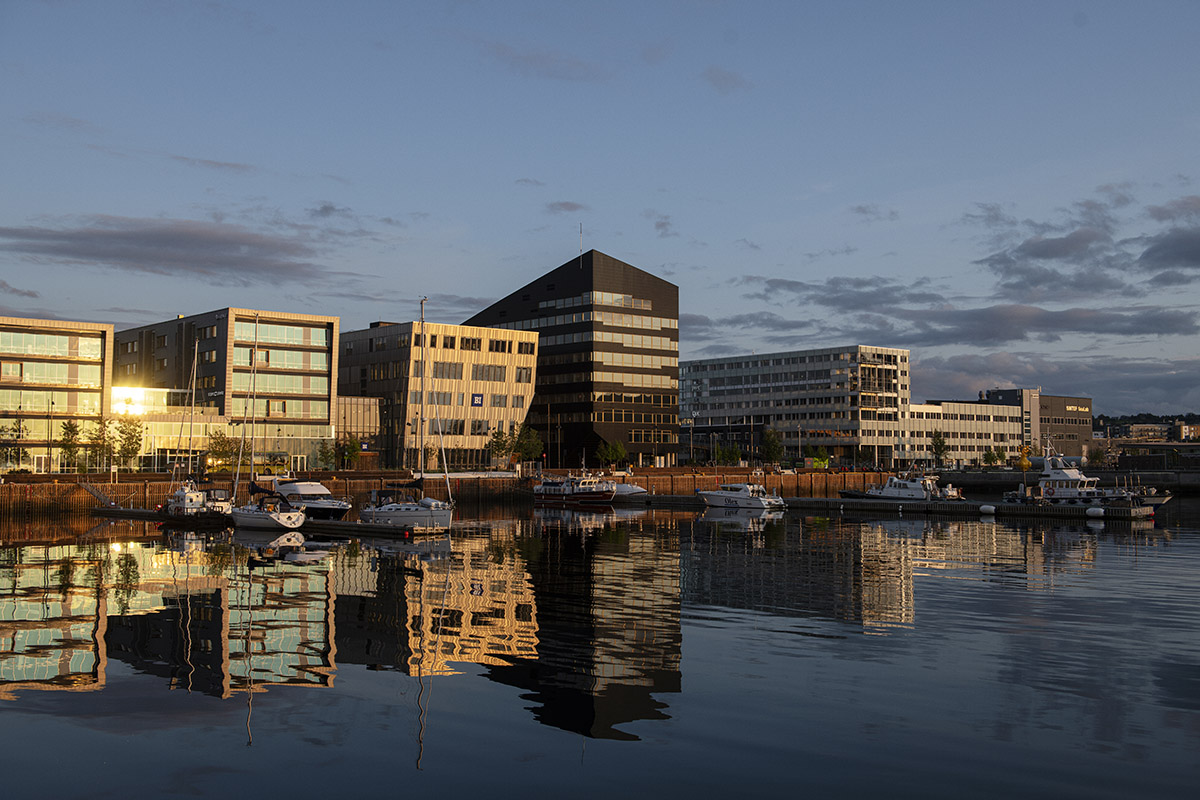
An Inviting Atrium of Light
Viewed from the harbor front, the building façade’s sides cants inwards, bringing associations to how the building is bursting with energy. From the opposite approach, the sloping roof of the building reveals a cutout in the center of its plan that allows daylight to flow into the office spaces. Within this illuminated core is an atrium that functions as a public garden with horizontal glass windows on the sides, providing skylight into the below canteen.
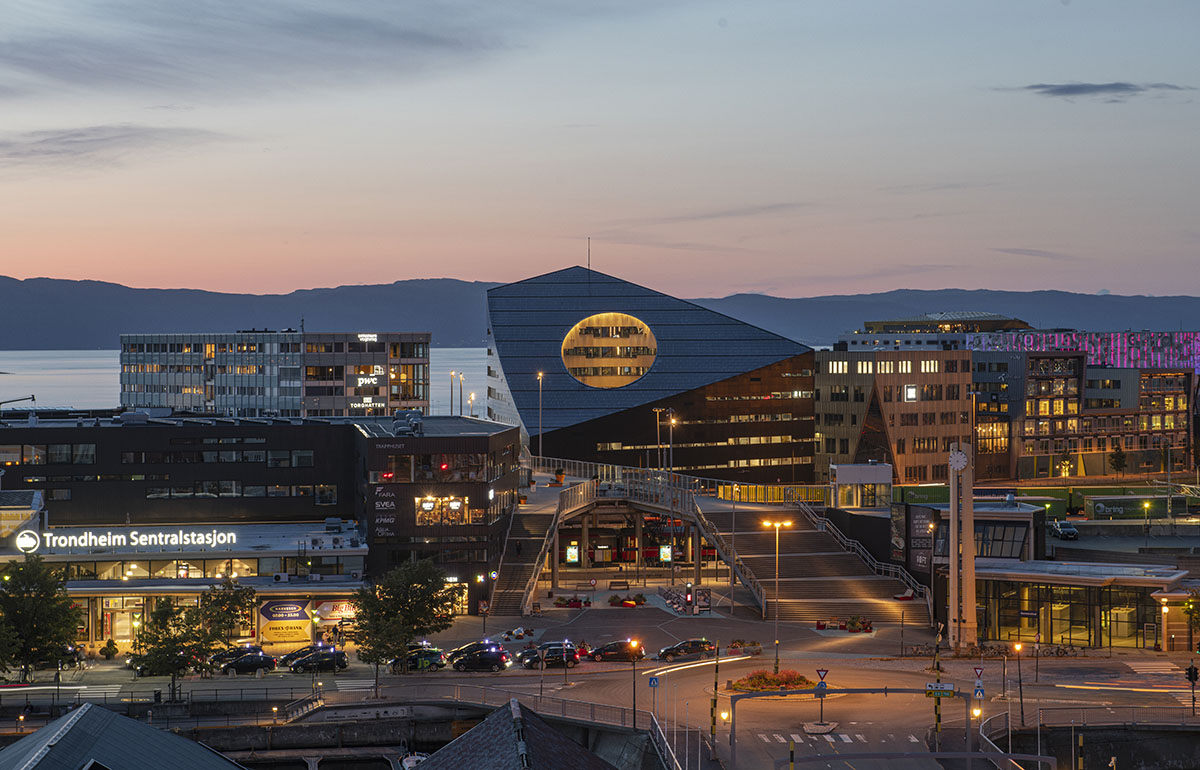
This skewed lightwell allows daylight to enter the building on every floor, and gives the people working inside a great view of the city. The atrium also limits the amount of artificial light needed inside the building. Large glass windows and pleasant open spaces flooded with daylight contribute a comfortable and inviting work environment.
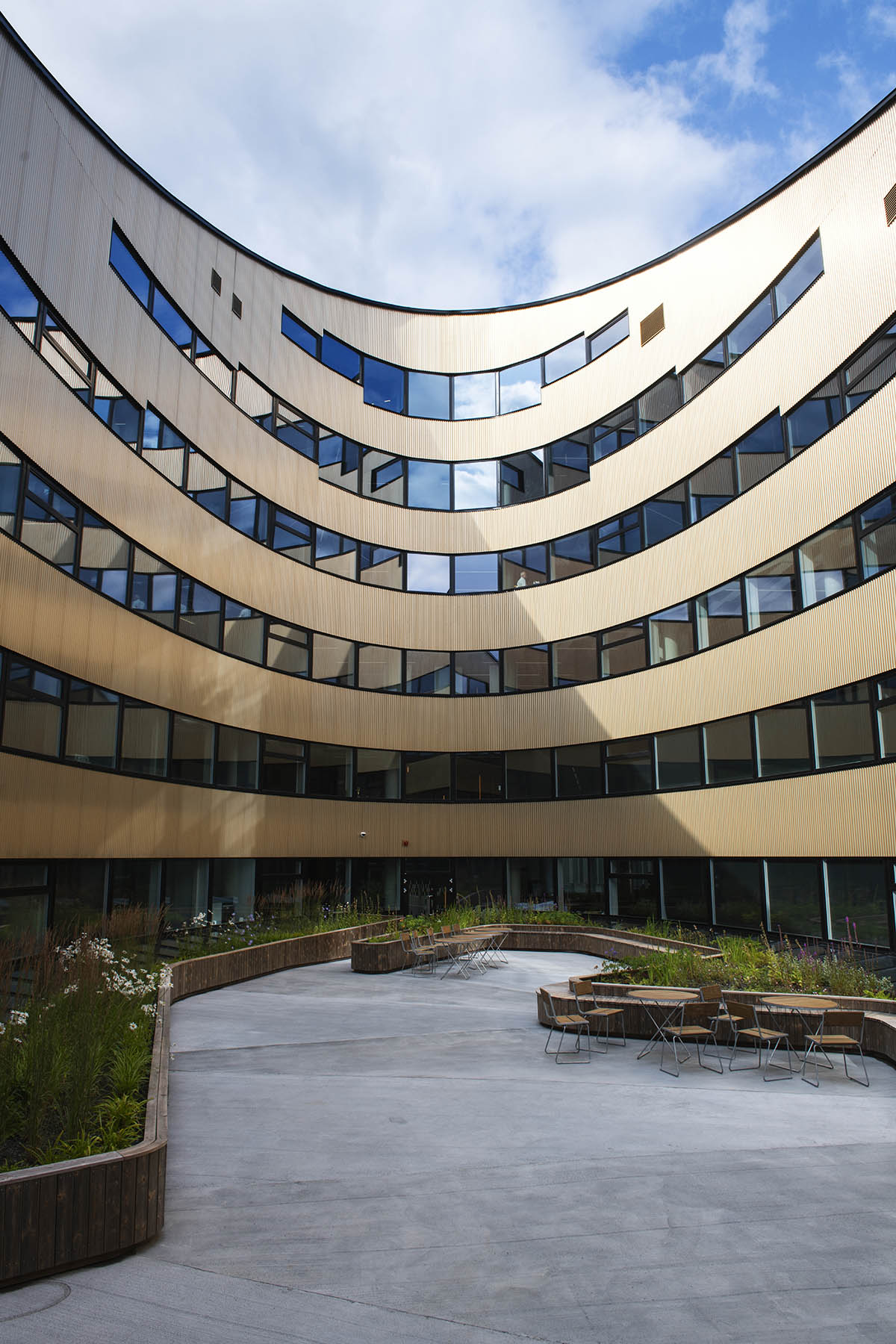
In order to reduce energy use on lighting, the building employs a concept called “liquid light”, which allows the artificial light to smoothly dim up and down according to the activity and movement in the building.
Taken together, these strategies allow Powerhouse Brattørkaia to consume only about half the amount of energy for lighting than a typical commercial office building of comparable size would.
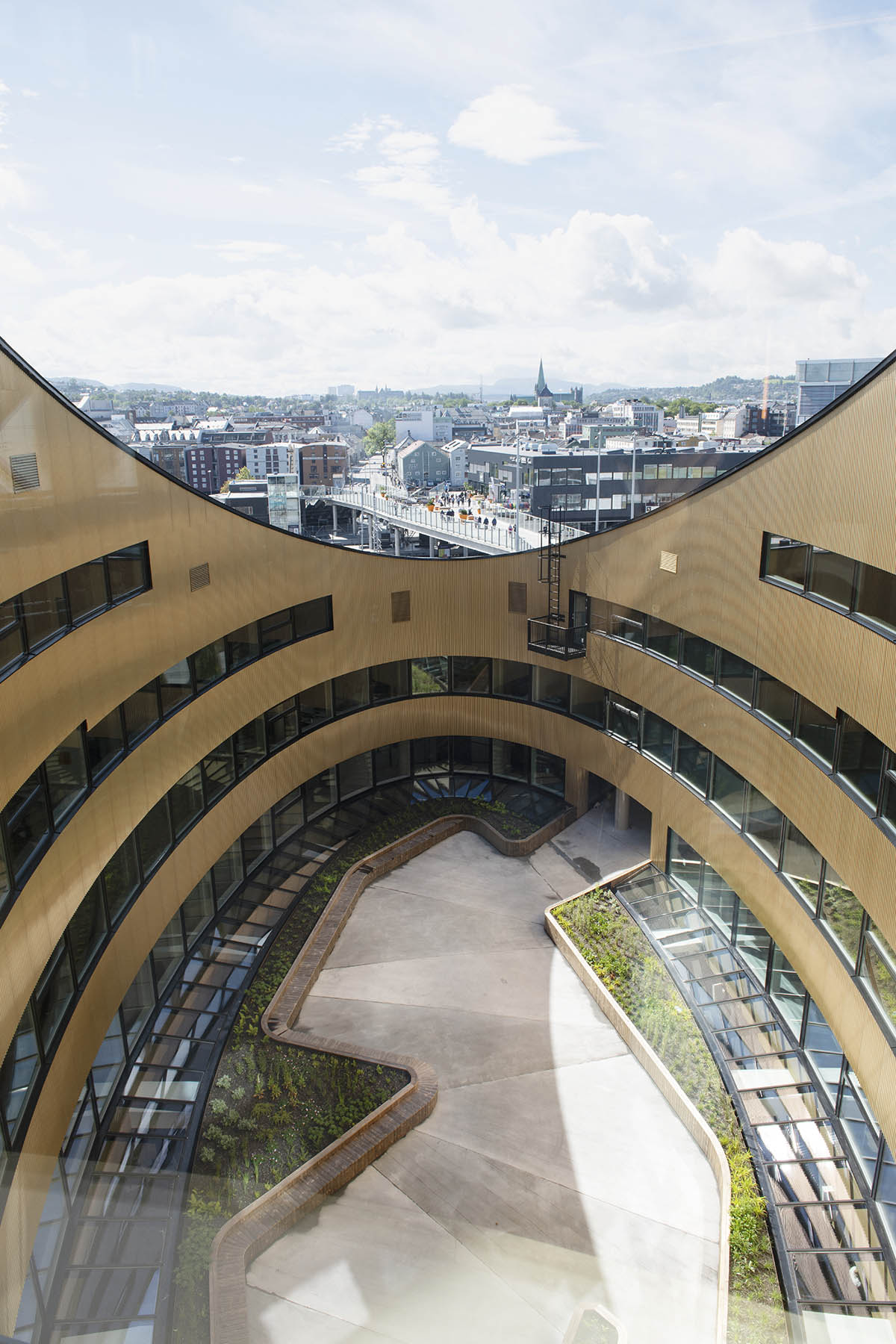
The building provides office spaces for a diversity of commercial tenants, including construction and shipping firms, while also housing a significant public program.
A café and a visitor center at the ground floor are open to the people of Trondheim as an educational resource for school groups and the general public alike. The visitor center explicates the energy concept of the Powerhouse and supports public knowledge and discourse on sustainable building strategies for the future.
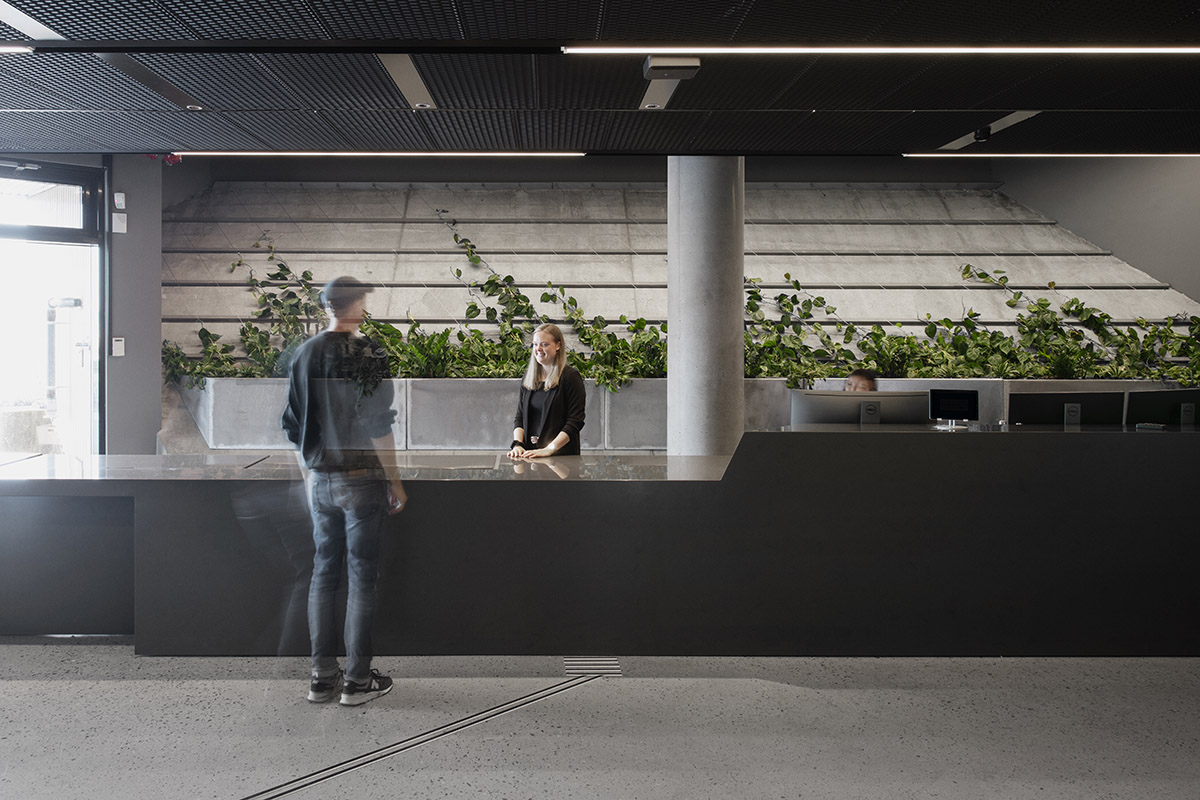
Ventilation and Heating Technologies
The Powerhouse prioritizes the physical comfort and well-being of the building’s occupants with strategies that balance its focus on fresh air and thermal comfort with extreme energy-efficiency. The ventilation system provides pleasant and clean air to the indoor spaces and accommodates Trondheim’s mild and humid climate. The office landscape contains technical installations for air supply that regulate ventilation.
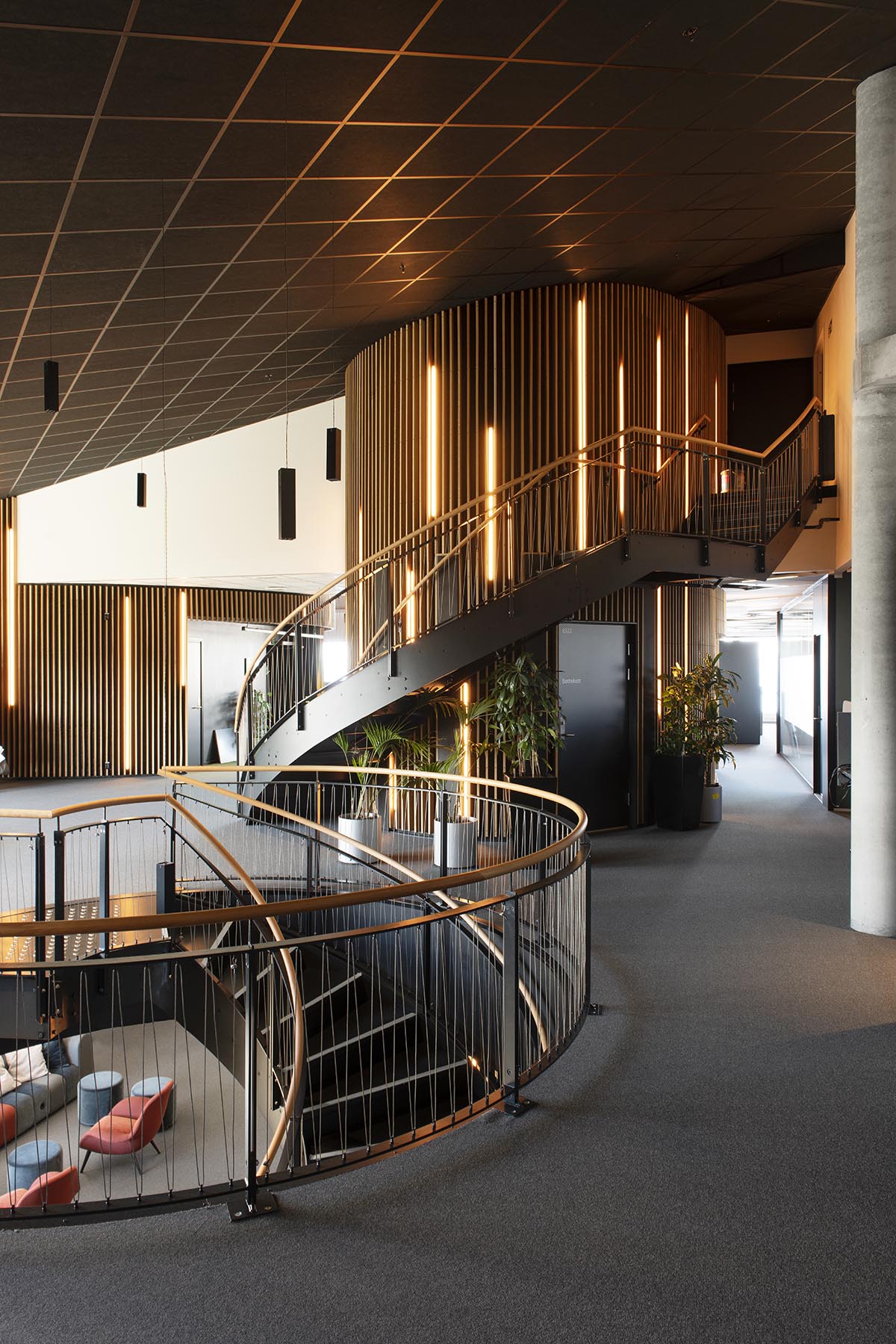
The air is let out close to the floor at low speed, while the extraction takes place centrally by suppression in the stair shafts. Further, the building’s structural system consists of thermal mass – low-emission concrete – which is exposed through strategic cutouts in the ceiling. The mass absorbs and retains heat and cold and helps regulate the temperature in the building without using electricity.
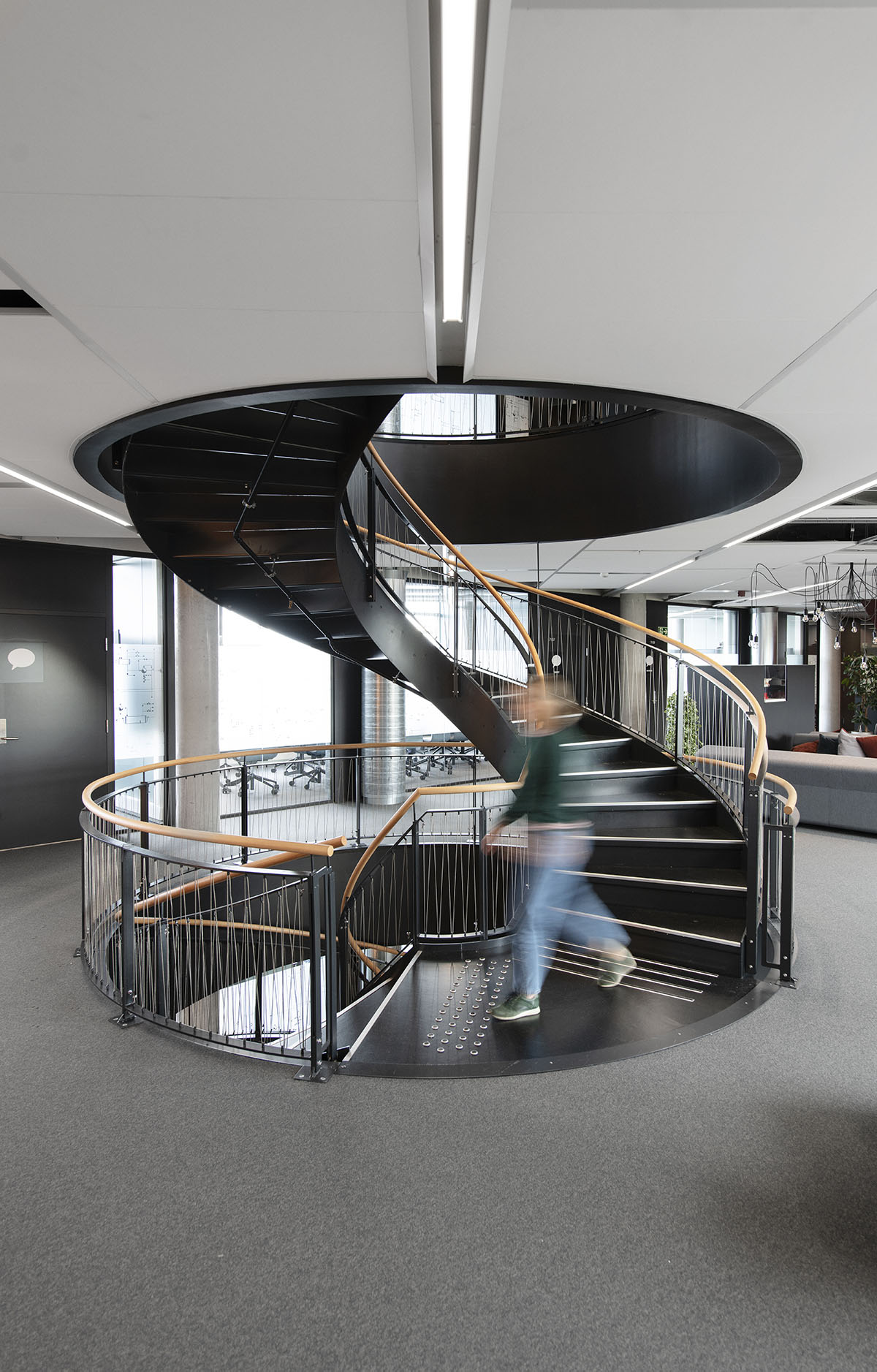
For its efforts, Powerhouse Brattørkaia has received the BREEAM Outstanding certification, the highest possible ranking by the world’s leading sustainability assessment method for an asset’s environmental, social and economic sustainability performance. Its solutions support the UNFCCC Paris Agreement that pursues efforts to limit the global temperature increase to 1.5 degrees Celsius.
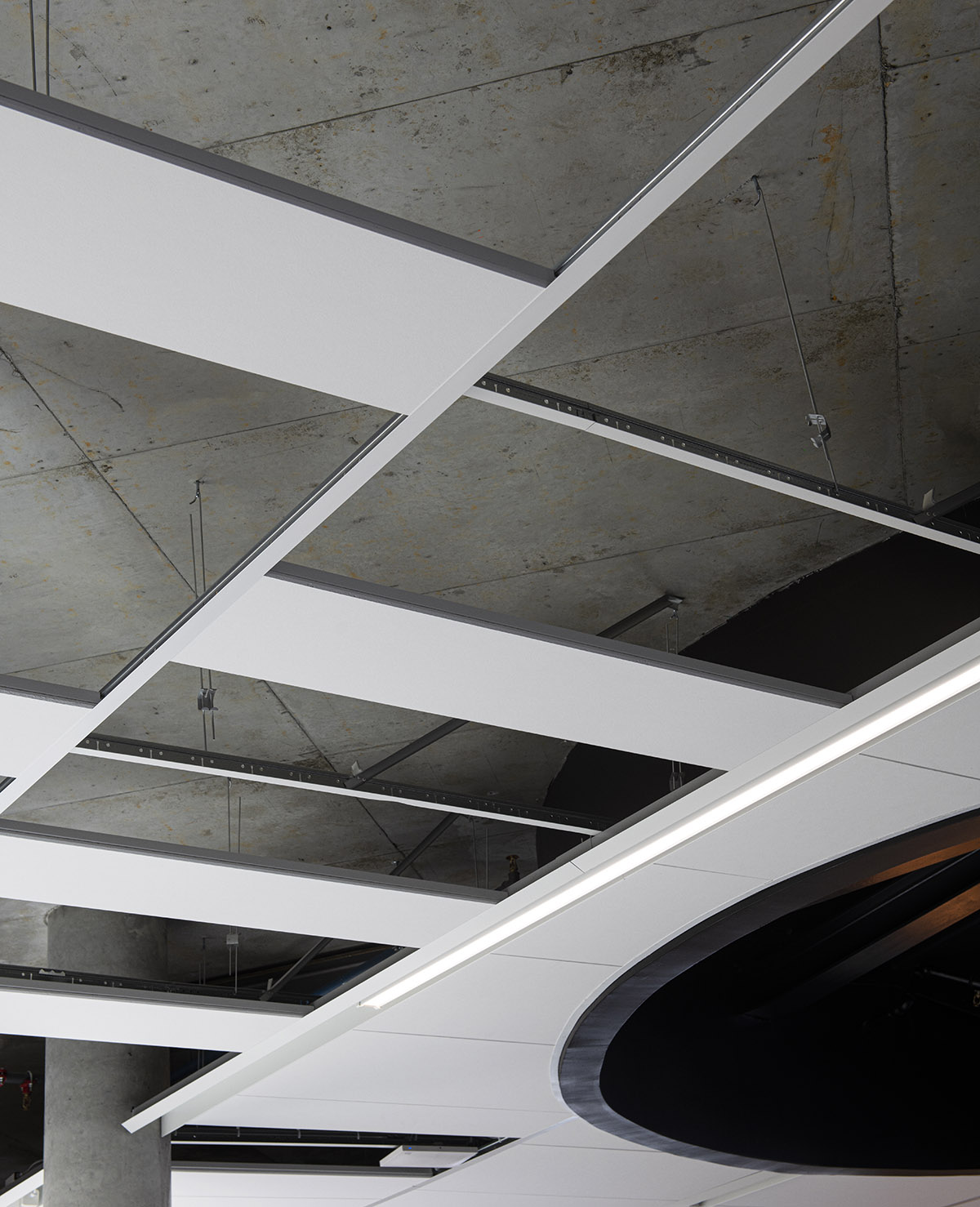
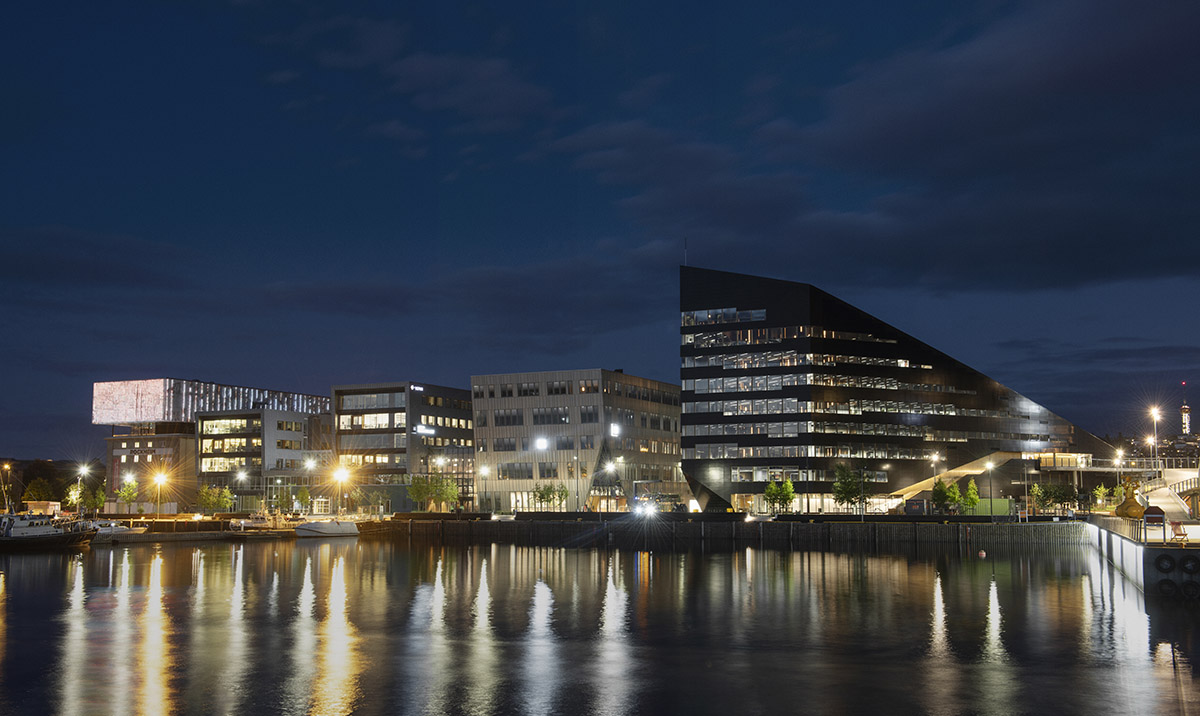
Snøhetta, founded in Oslo in 1989 by Norwegian architect Kjetil Trædal Thorsen and American architect Craig Dykers, is an internationally renowned practice of architecture, landscape architecture, interior architecture, product- and graphic design, with more than 240 employees from 32 different nations.
Snøhetta recently completed a meandering panorama path lying on Innsbruck's Nordkette Mountain Range. The studio is also working on a Grand Opera House in China, featuring sweeping form and sculptural staircase.
All images © Ivar Kvaal unless otherwise stated.
> via Snøhetta
