Submitted by WA Contents
Emre Arolat Architecture preserves archaeological remnants with this modular hotel in Antakya
Turkey Architecture News - Sep 04, 2019 - 02:05 16634 views
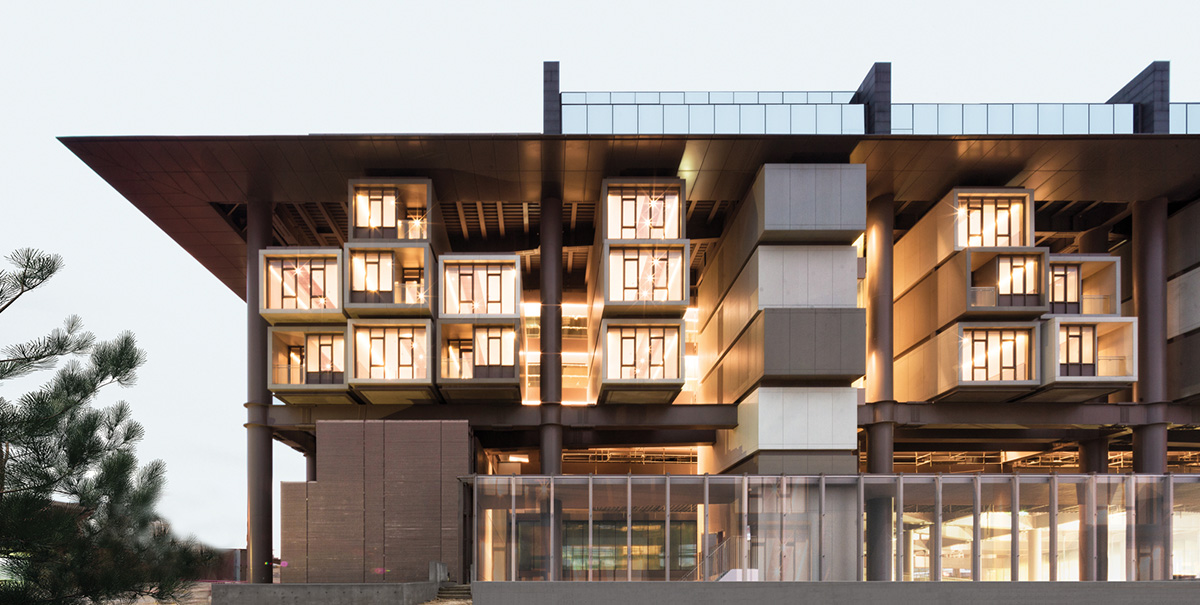
The Aga Khan Award-winning architecture practice Emre Arolat Architecture (EAA) has completed a new hotel raised on a site of archaeological remnants, which keeps the history untouched with a new hotel typology.
Named The Museum Hotel Antakya, the project is one of the latest completed works of the world-renowned studio in Turkey. Led by Emre Arolat, Honorary Member of WAC, and Gonca Pasolar, Emre Arolat Architecture has offices in London and New York, as well as its main office in Istanbul, Turkey.
EAA is a world-renowned architecture office behind the project of Sancaklar Mosque, which was awarded the WA Awards in the 23rd Cycle in "Realised" category and the 2018 RIBA Award for International Excellence.
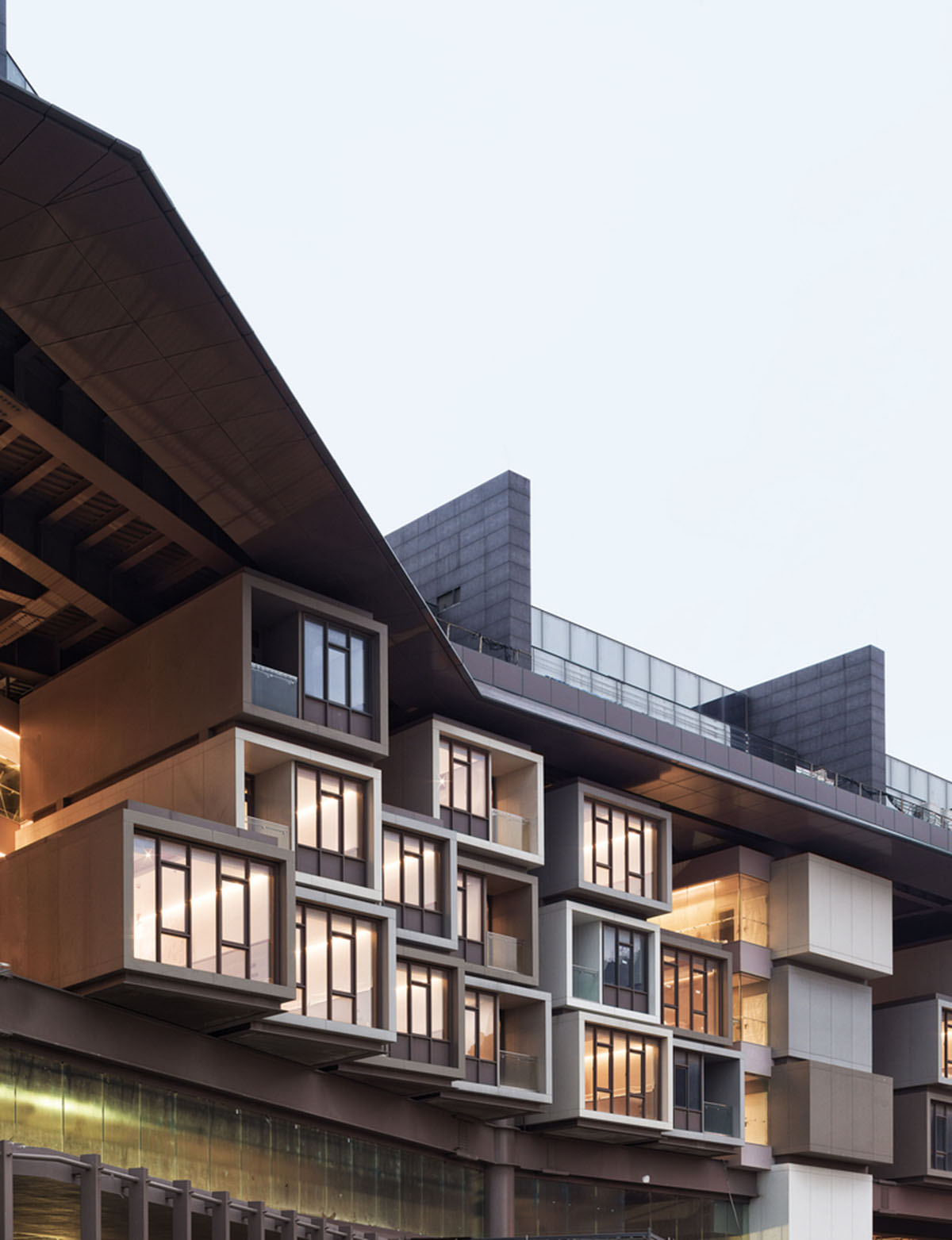
The project is one-of-a-kind hotel typology that considers and respects the history in its own context, the 34,000-square-metre hotel, consisting of 199 rooms, was built on a site of archaeological findings dating back to antiquity.
The Museum Hotel Antakya anatomizes all layers of historical discovery, circulation, curiosity and research, while the guests staying in their modular rooms overlooking a rare common space, washed by the history.
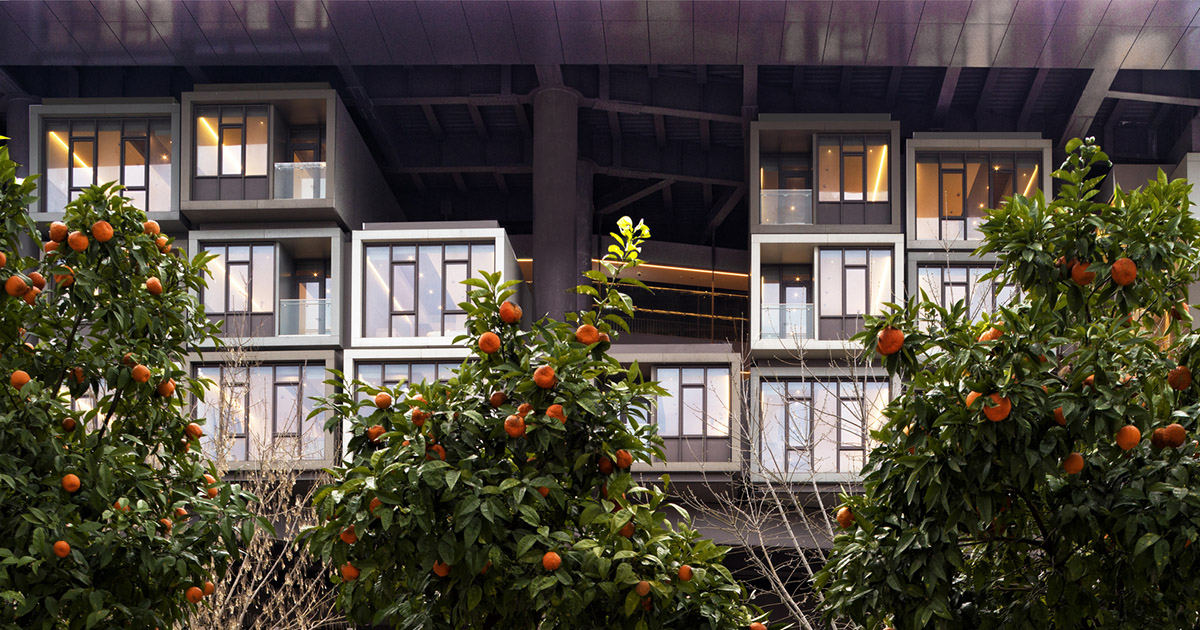
The hotel is situated nearby the Saint Peter’s Church on Mount Starius in Antakya, that is claimed to have housed the first Christian congregation.
"The Museum Hotel Antakya pays homage to the amazing mosaics, baths, piazzas discovered during the first drills of the site and draws on the tensioned relationship of Archaeology and Architecture by intertwining the ancient and the modern," said EAA while describing their project.
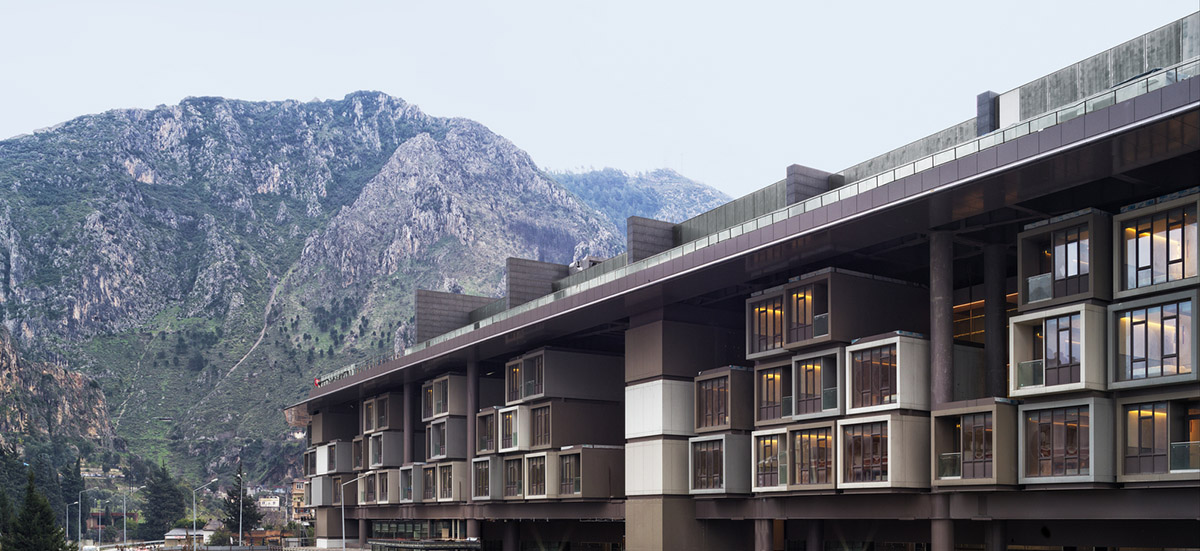
EAA is known for their projects that "reconcile the identity and rootedness of the context", and the studio, effortlessly and every time, tries to achieve a unique typology that can be perfectly fit for its own context.
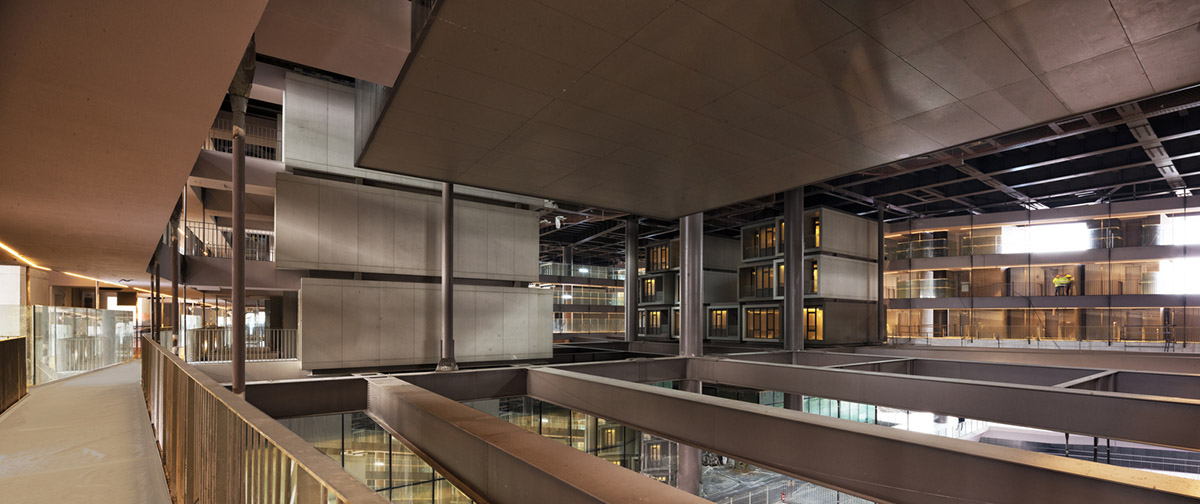
In this project, the architects conceived all the parameters of the unique context which was a vital part of this project, becoming familiar with archaeological preservation, re-interpreting the architectural program of the -hotel typology.
"Using modular units, scattered onto the archaeological findings, made it possible to design a building that would fit within this place and to receive the approval of the Heritage Committee," added the studio.
"The structure and above all, the points of the structure were adapted according to the specific nods on the site where archaeological layers were washed off by a former riverbed."
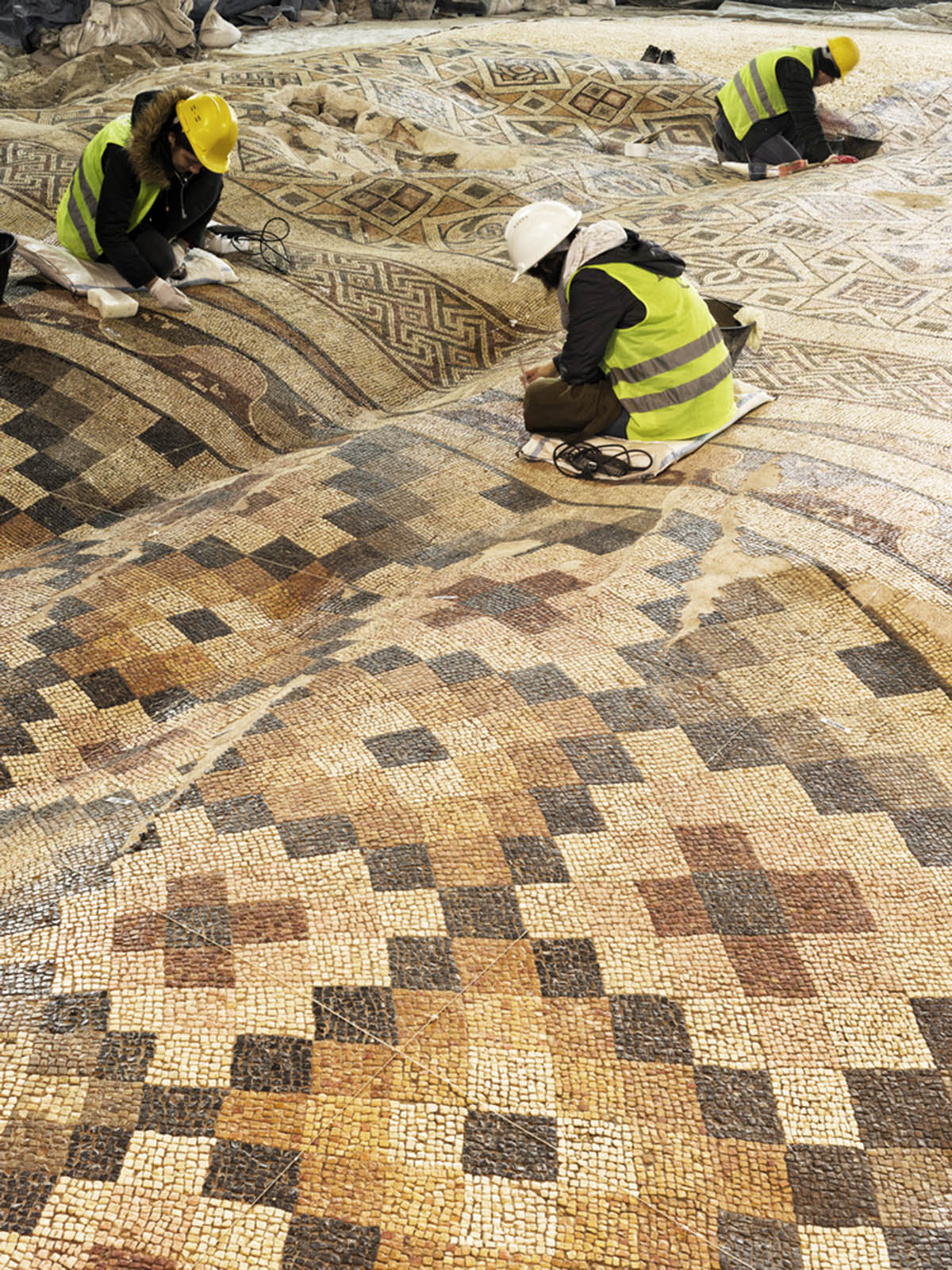
The architects used 66 composite columns, measuring 120 cm in diameter, which all interconnected into a steel grid to lift the rooms and common areas of the hotel off the ground.
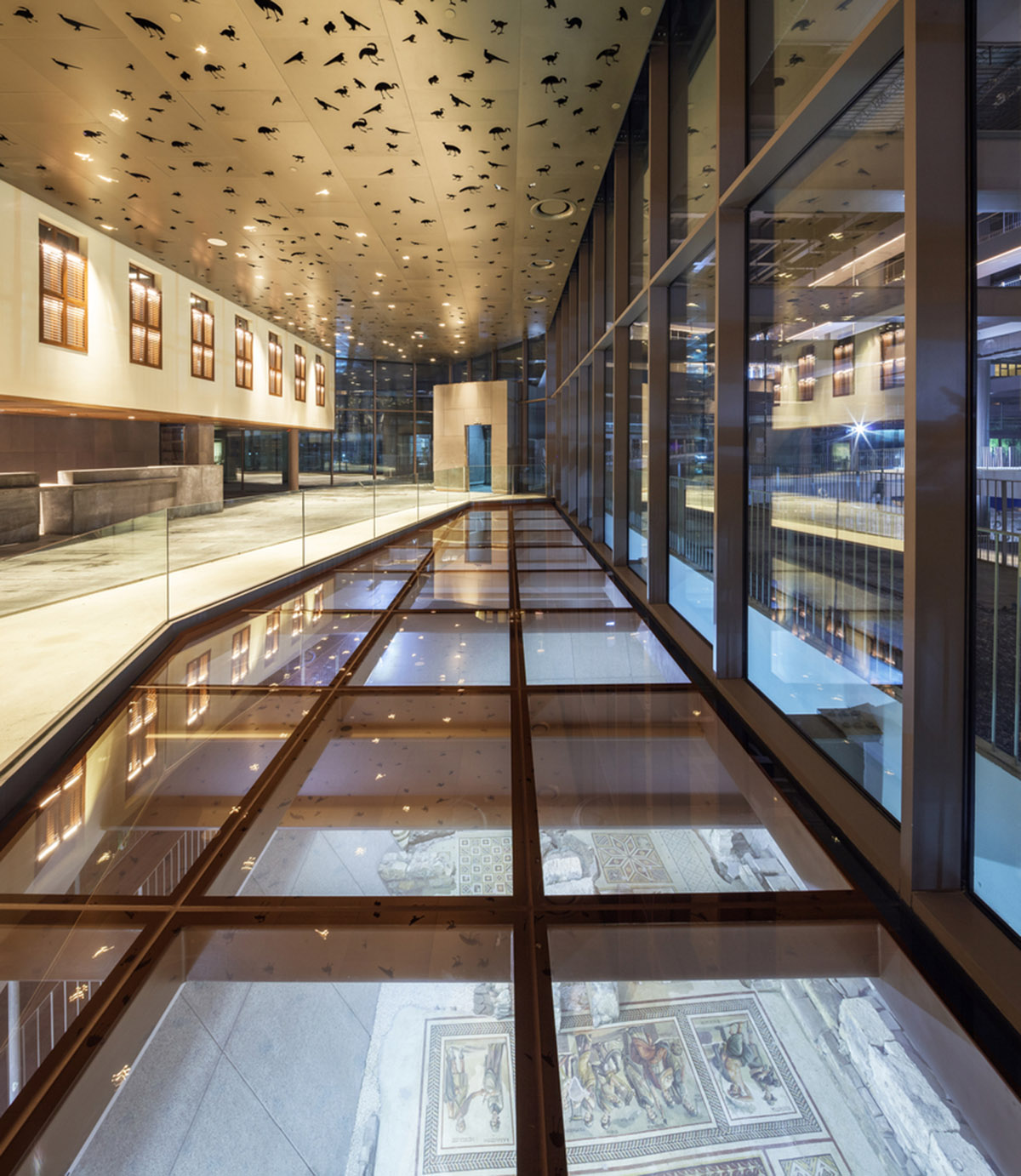
Image © Studio Majo
The program of the hotel is arranged in four levels: the first level is designed as an open-air museum parqour at a level closest to the findings, the second level contains the common public areas of the hotel. The lobby and the restaurant hover over a scenery of the archaeological findings.
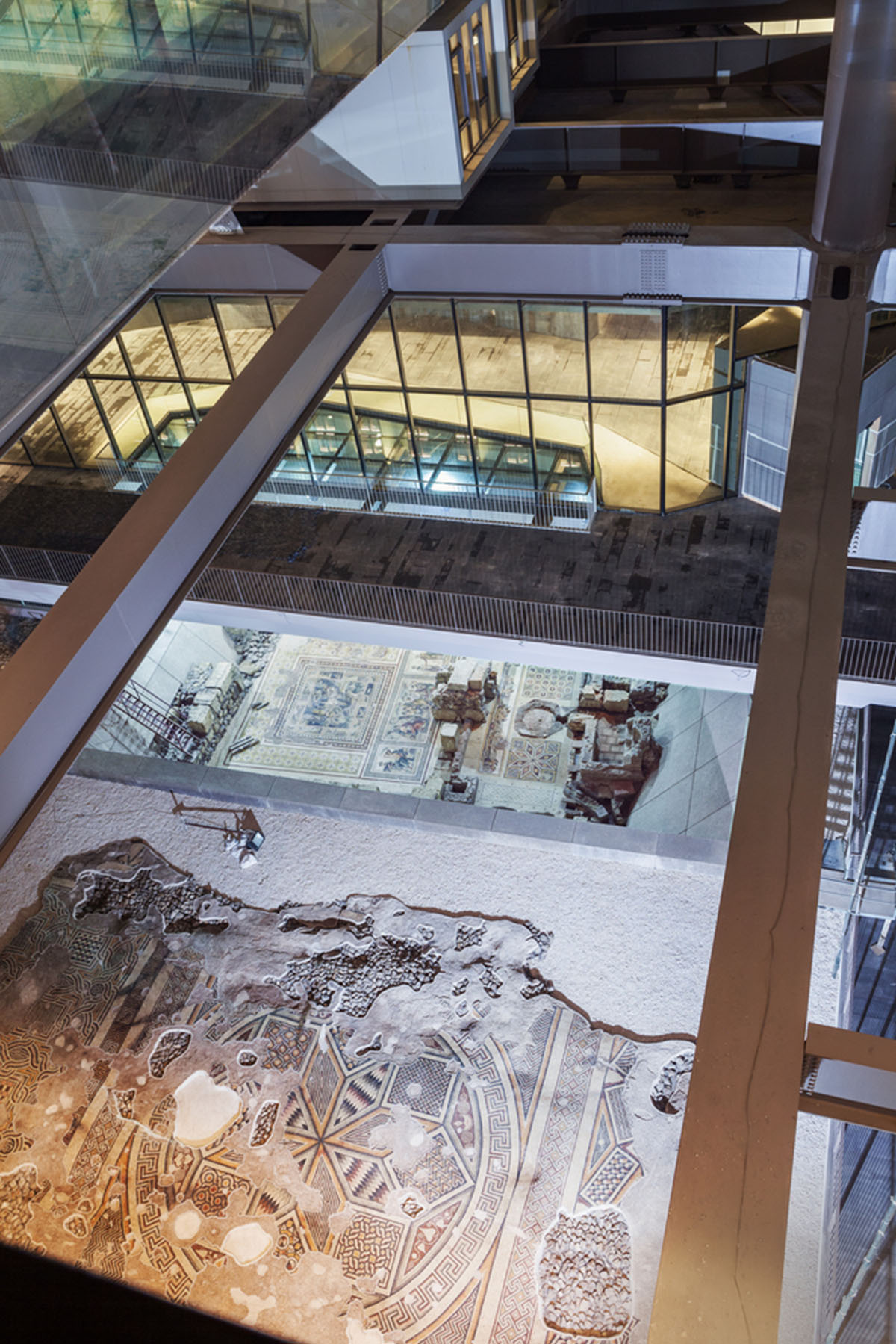
Image © Studio Majo
The third level is composed of a cluster of prefab modules of hotel rooms and an open-air circulation which keeps the eye of the beholder on the exquisite landscape of mosaics all the time.
The canopy, which while protecting everything underneath, forms the ground for the Ballroom, Spa, Meeting Rooms and a Specialty Restaurant planned as pavilions and accompanied by tree filled courtyards as open communal areas with strong ties to the local context.
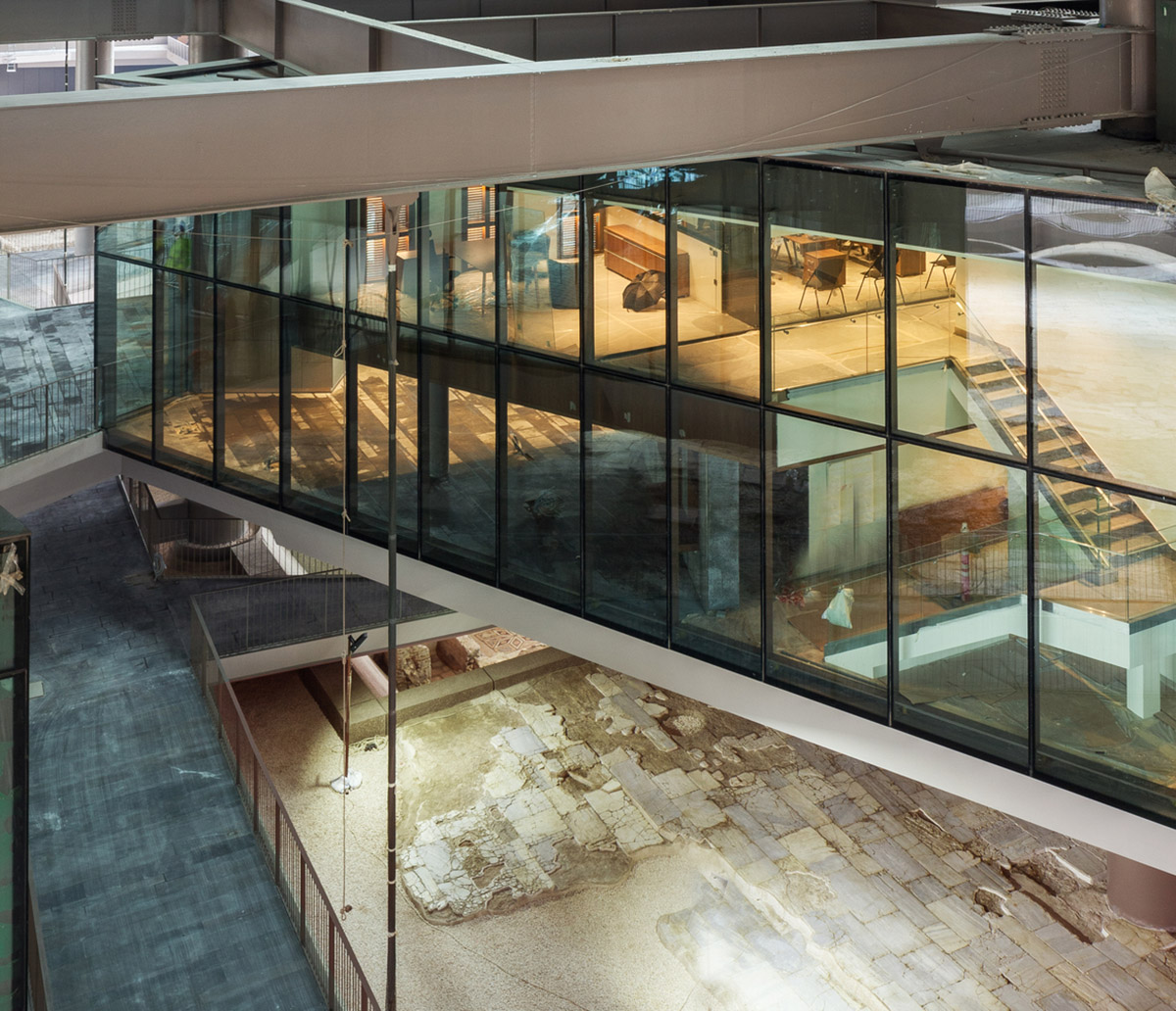
Image © Studio Majo
EAA takes inspiration from Antakya’s local history the project sought to meet two main objectives; one was to represent the amazing layers of civilizations in a way unprecedented; composed with the function of a hotel and the second was to make use of modern technologies along with more traditional materials in the interiors.
The building has a highly efficient passive ventilation system which eliminated the need for mechanical air conditioning in the circulation.
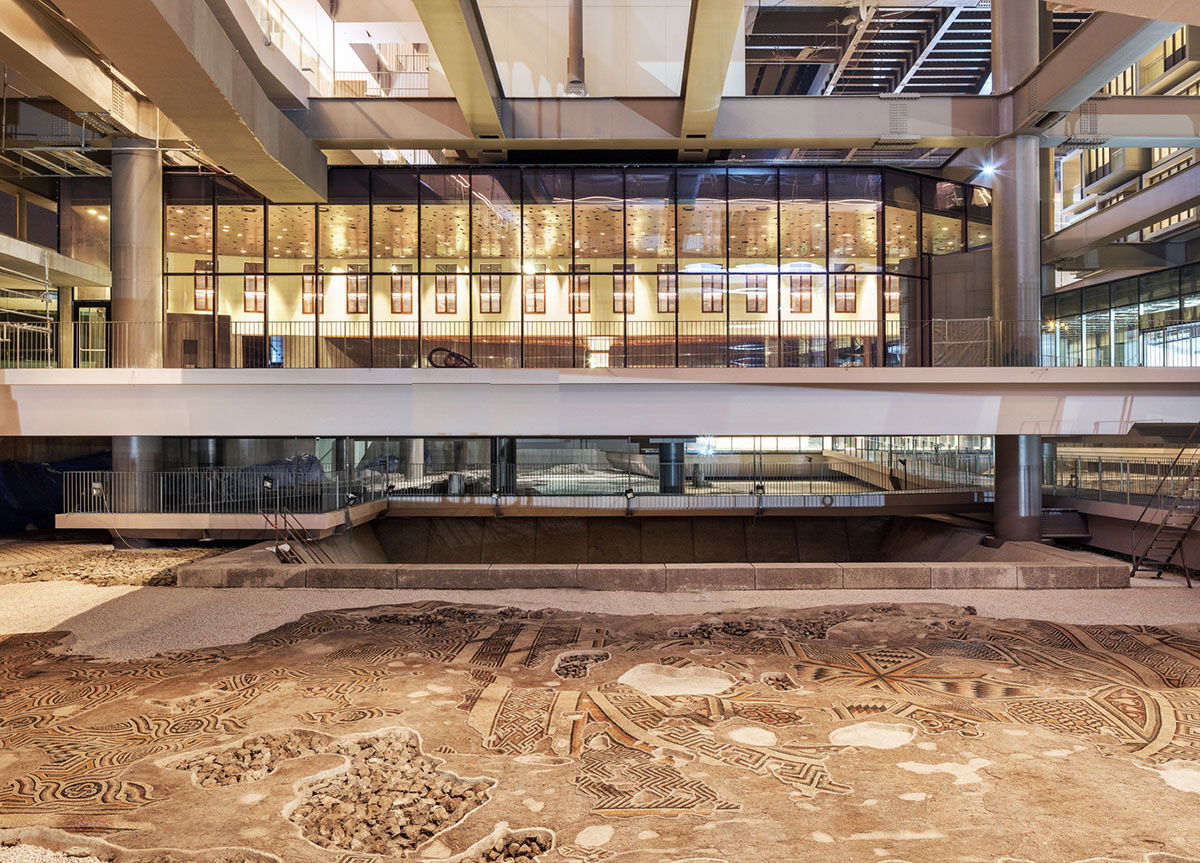
Image © Studio Majo
Thanks to the omittance of the outer facade, air circulates freely between the footpaths and the rooms. The glass protective wall at the ground level was designed to harness the local prevailing winds and dust, keeping the archaeological findings safe.
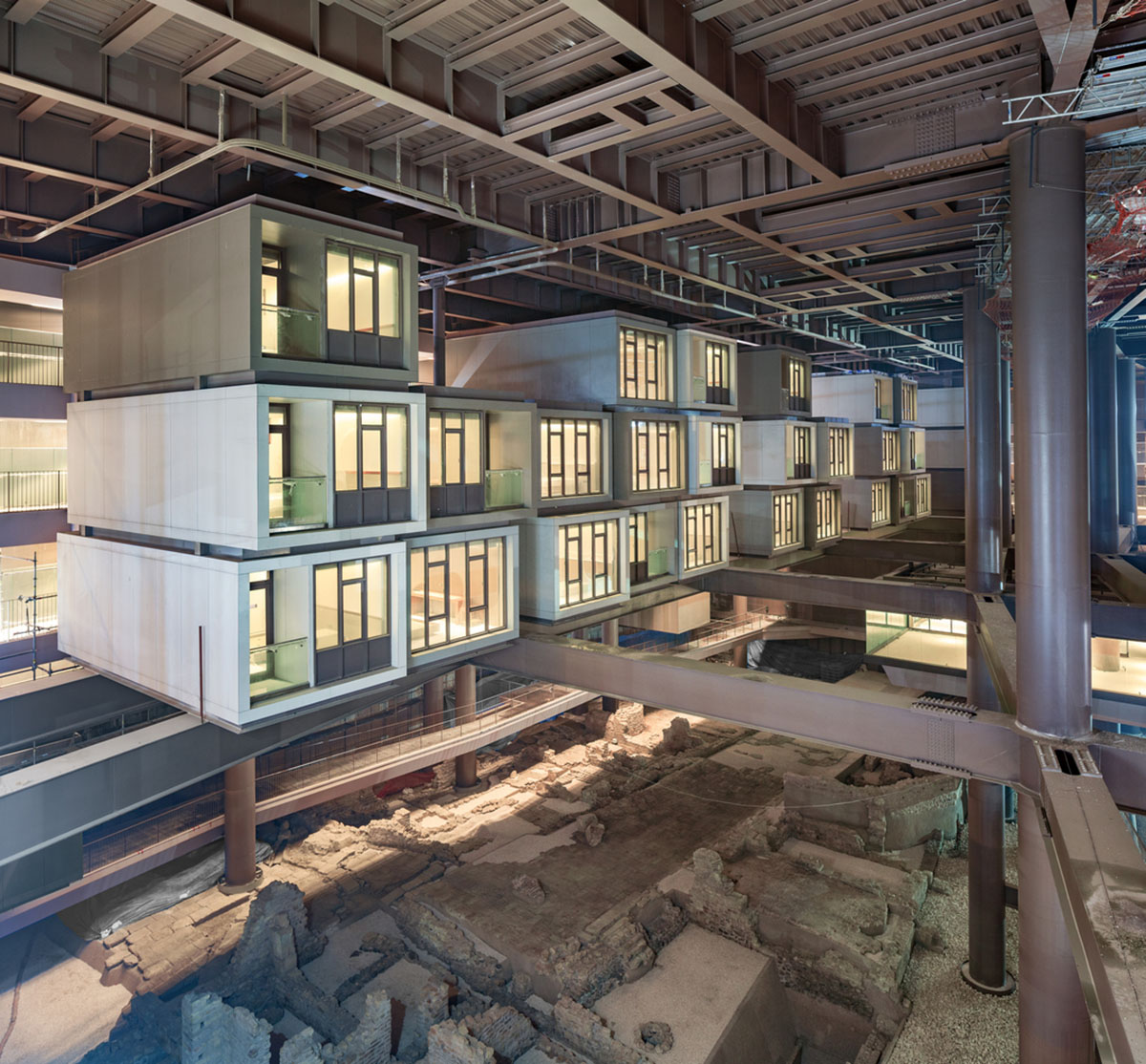
Image © Studio Majo
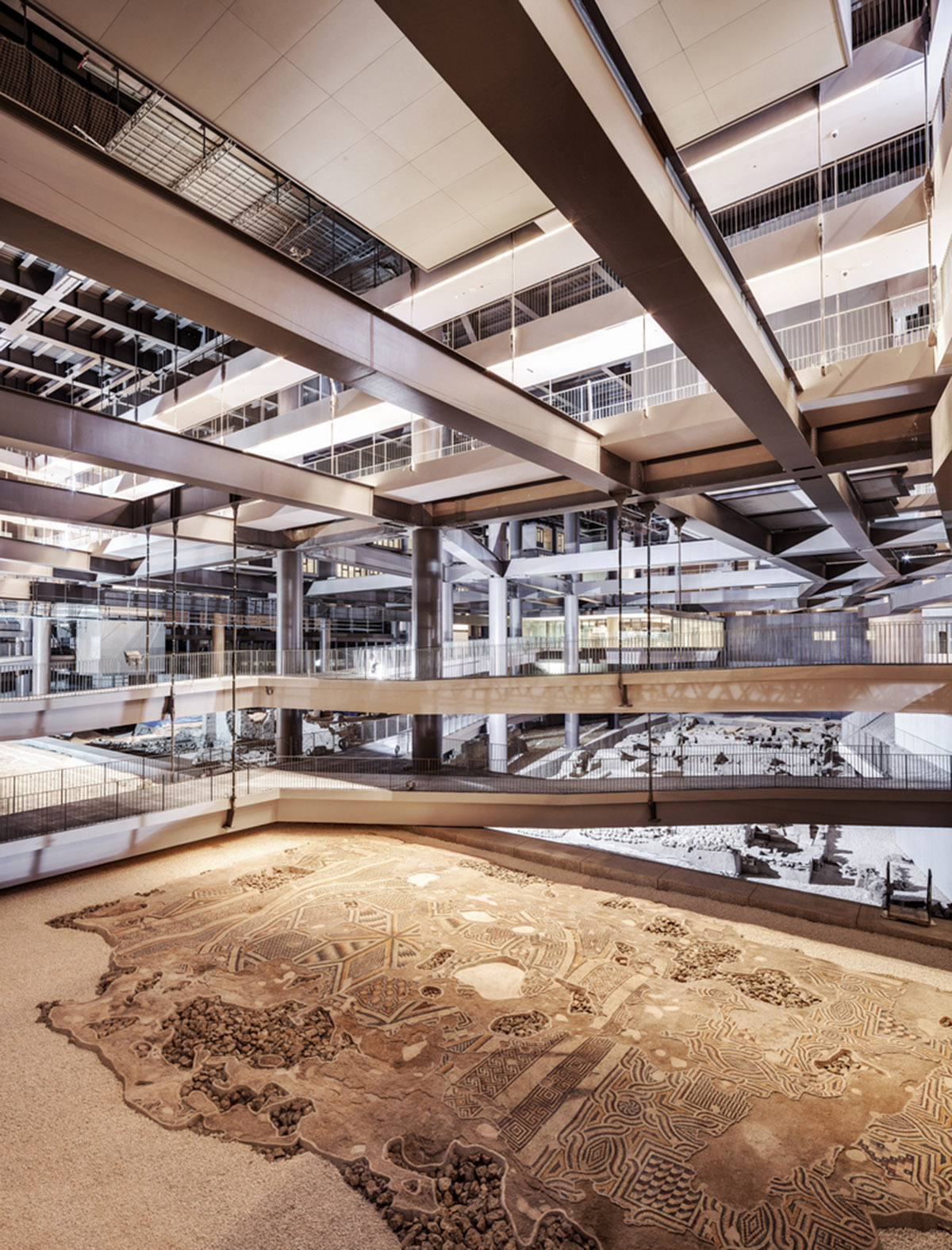
Image © Studio Majo
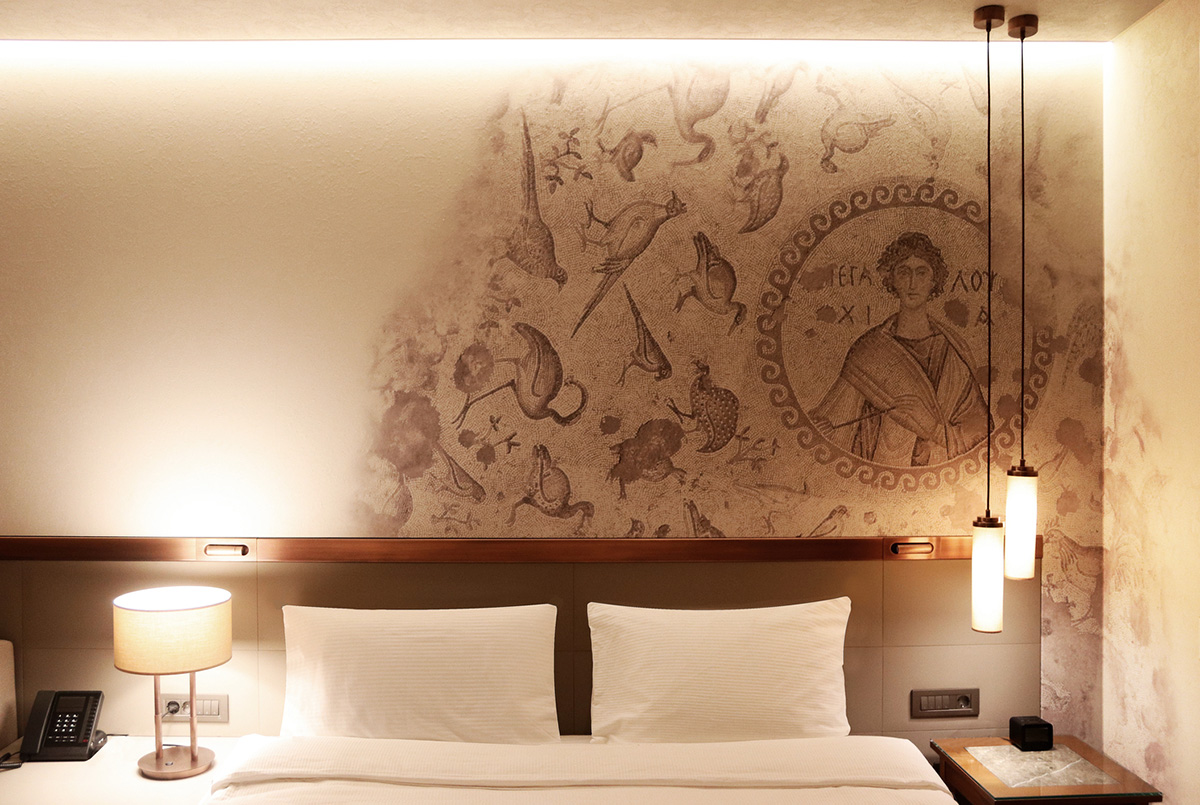
Image © EAA
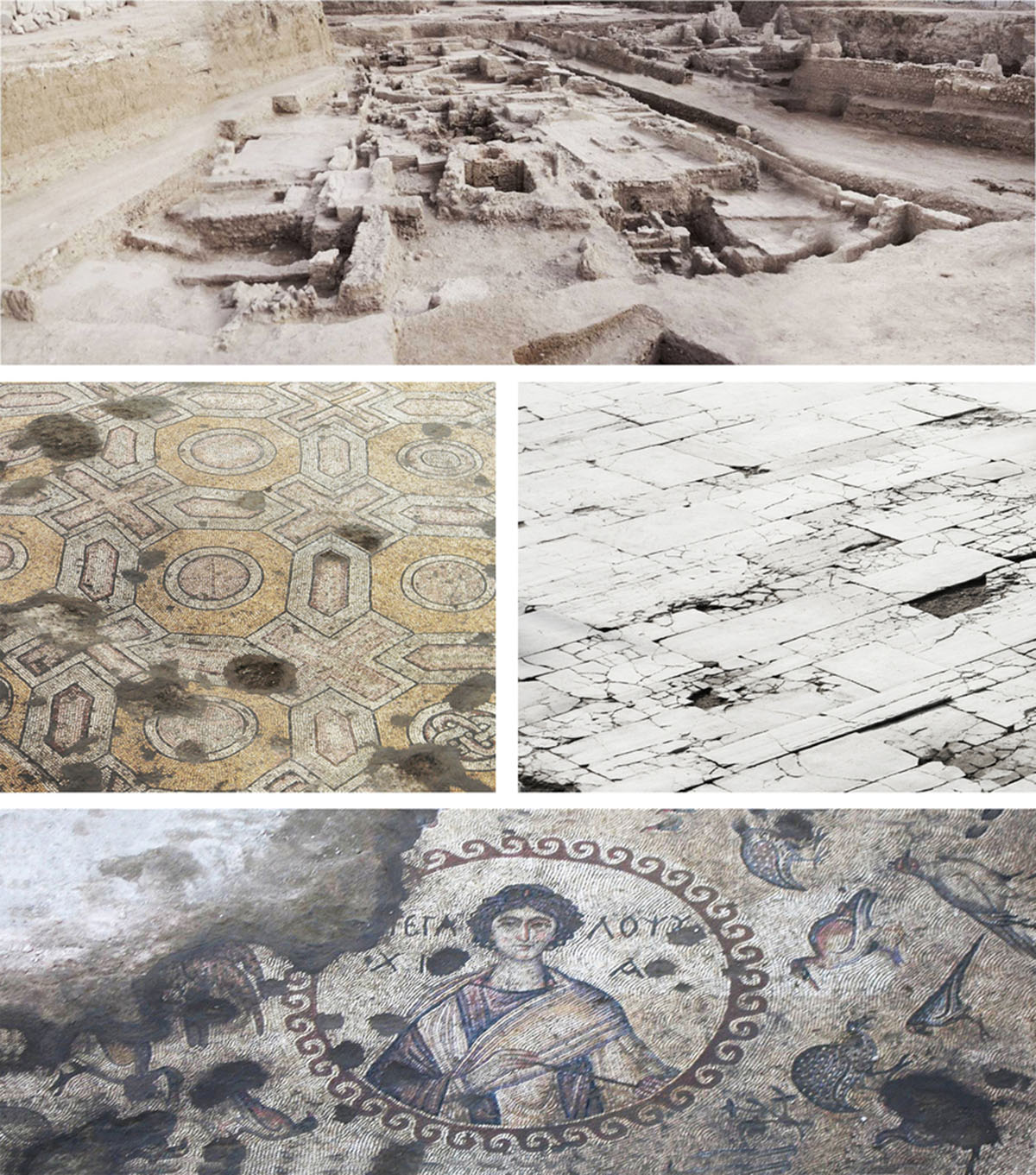
Image © EAA
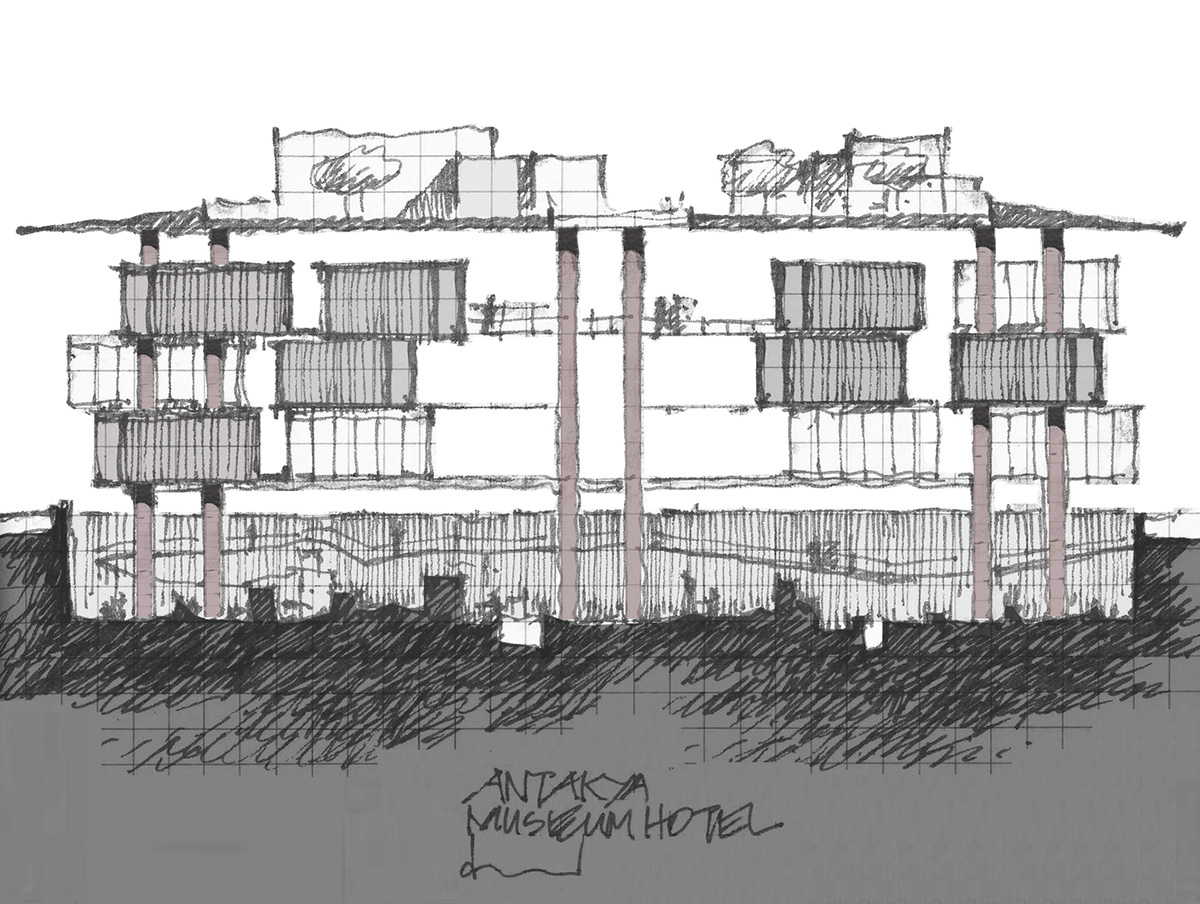
Preliminary sketch. Image © EAA
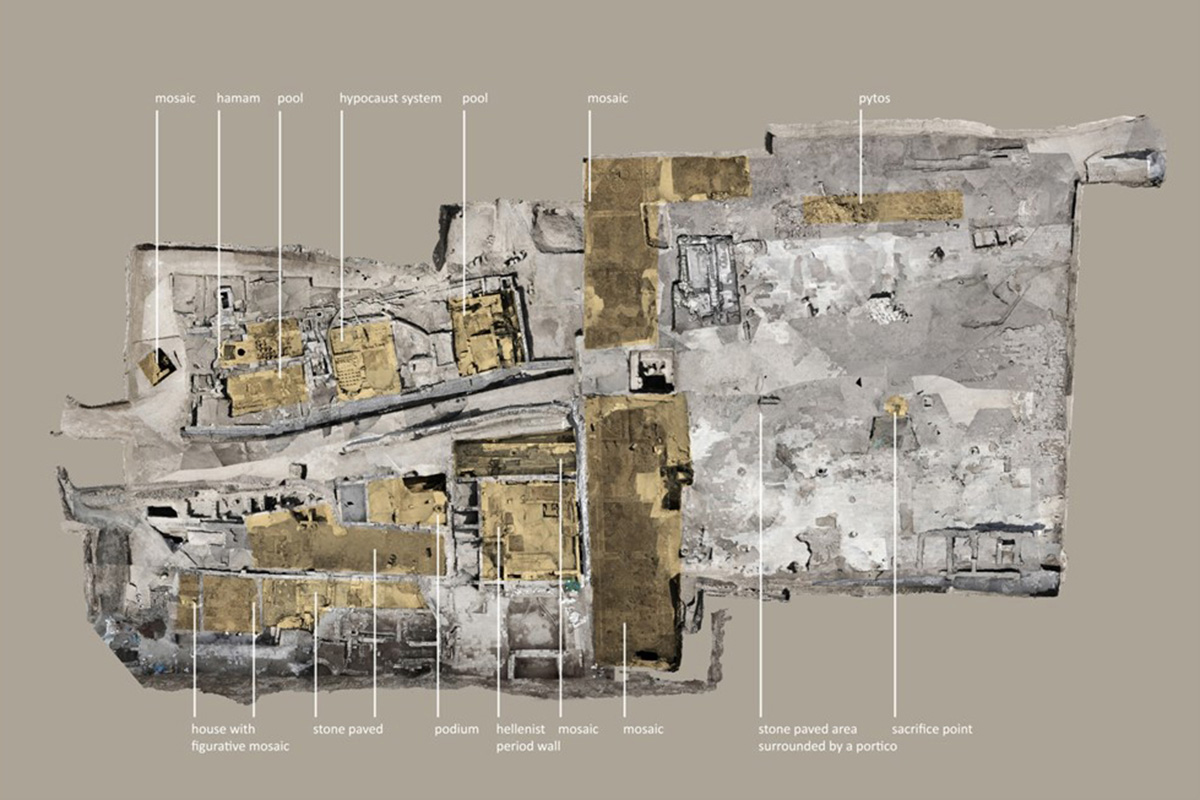
Remnants map. Image © EAA
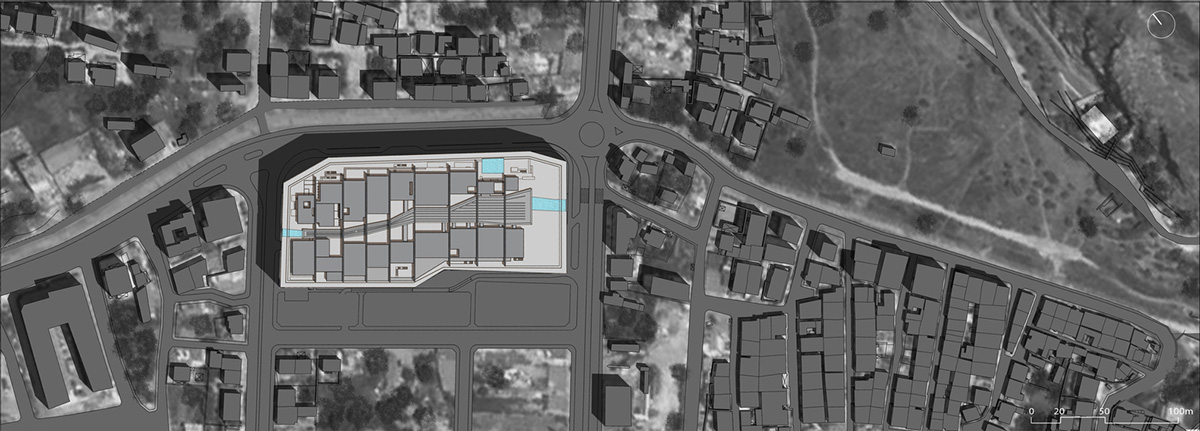
Site plan. Image © EAA
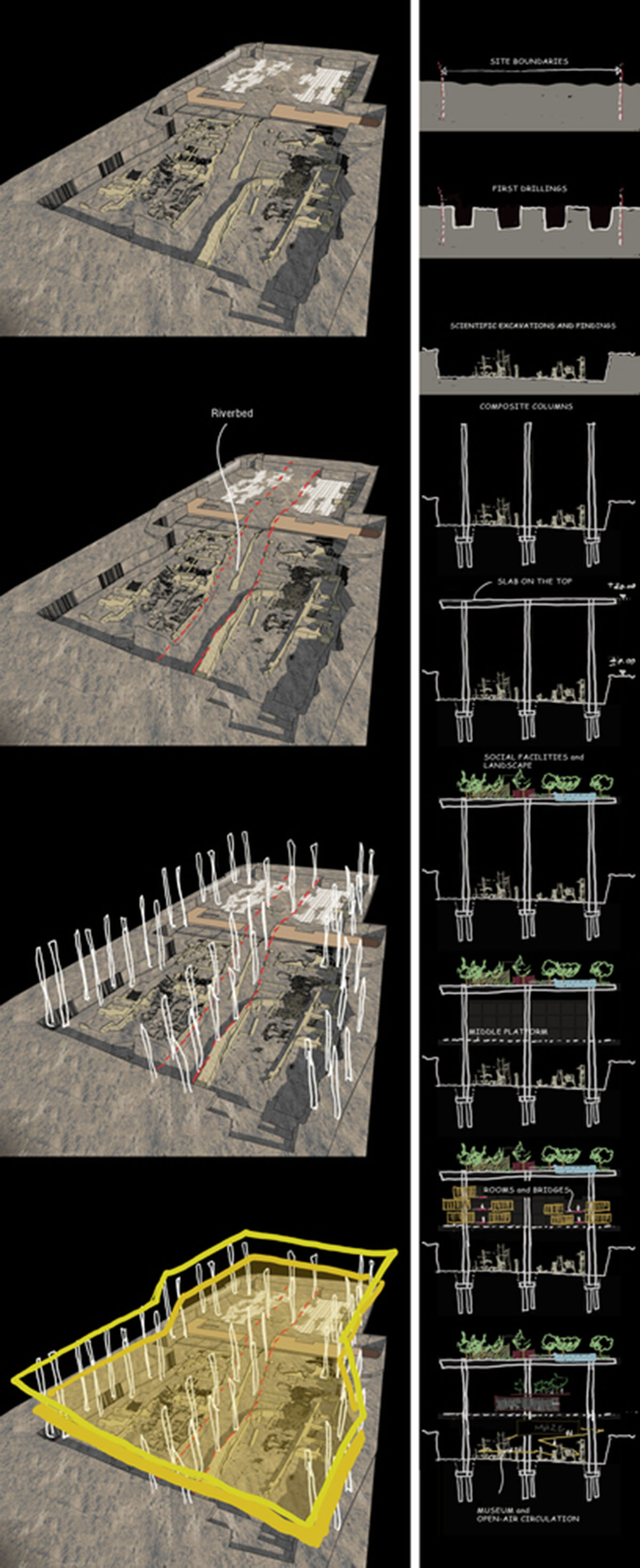
Concept diagram. Image © EAA
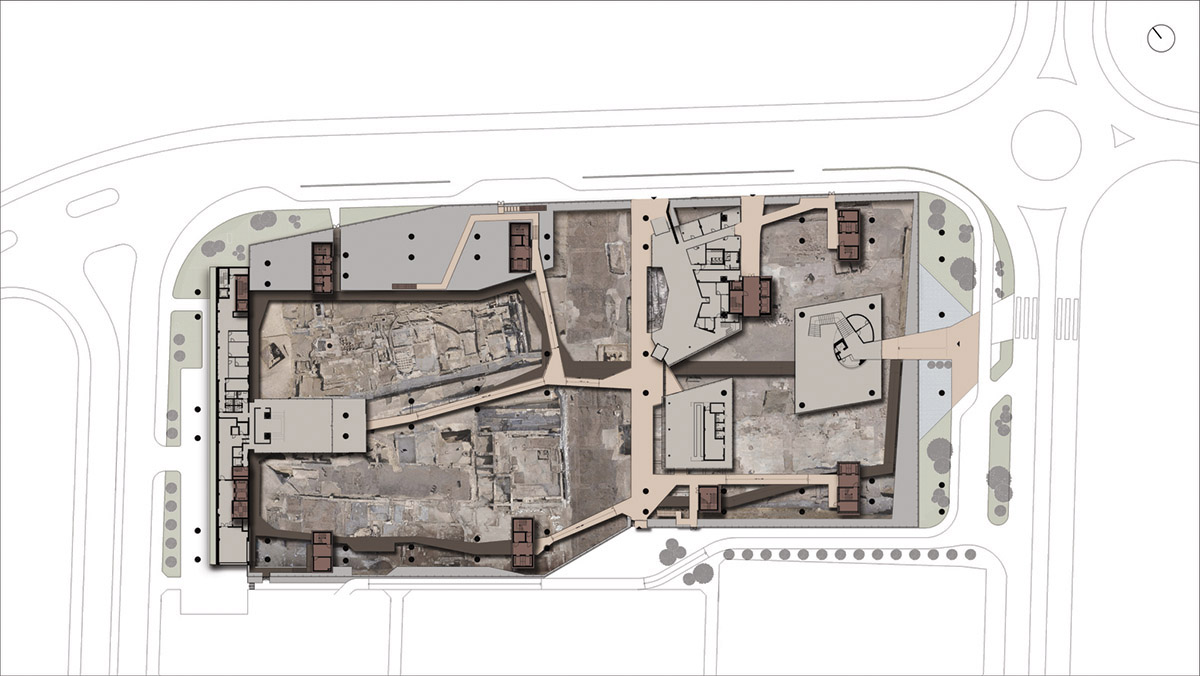
Ground floor plan. Image © EAA

Rooms level plan. Image © EAA

Terrace floor plan. Image © EAA

Section. Image © EAA
Emre Arolat Architecture is currently working on a new mosque, called the Nora Mosque, in Ajman and a new mixed-use development, named Alcantara Gardens, in Lisbon, as well as a new low-rise residence in Miami.
All images © Cemal Emden unless otherwise stated.
> via EAA
