Submitted by Anju George
Bringing North Vancouver's Breathtaking Waterfront to the People: The Shipyards
Canada Architecture News - Sep 01, 2019 - 11:25 14843 views
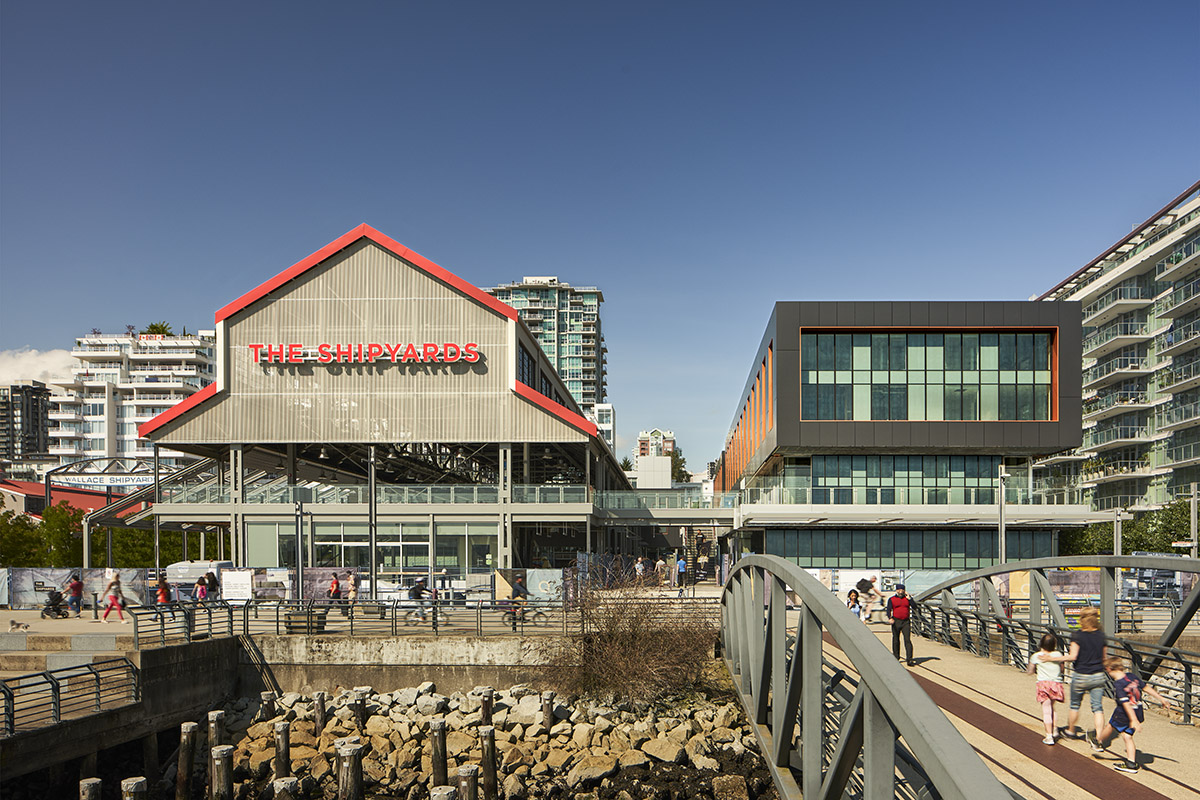
The North American multi-disciplinary design firm, DIALOG, played a huge part in enhancing the public realm of North Vancouver in British Columbia, by completing its waterfront with the 100,000 sq. ft. "The Shipyards". DIALOG has always been on the forefront regarding defining solutions to the region’s pressing challenges, by impacting communities positively since 1960. Honoured with several awards, they believe that the success of a project lies in the hands of the end user, and they extend this ideology with The Shipyards.
As a National Site of Significance, the 12-acre Shipyards site is a precinct with a valuable social, economic, and physical history. The Burrard Dry Dock Company initiated its development, followed by its utilization by The Wallace Shipyard Company, the largest employer of British Columbia’s shipyard labour, at the turn of the 20th century.
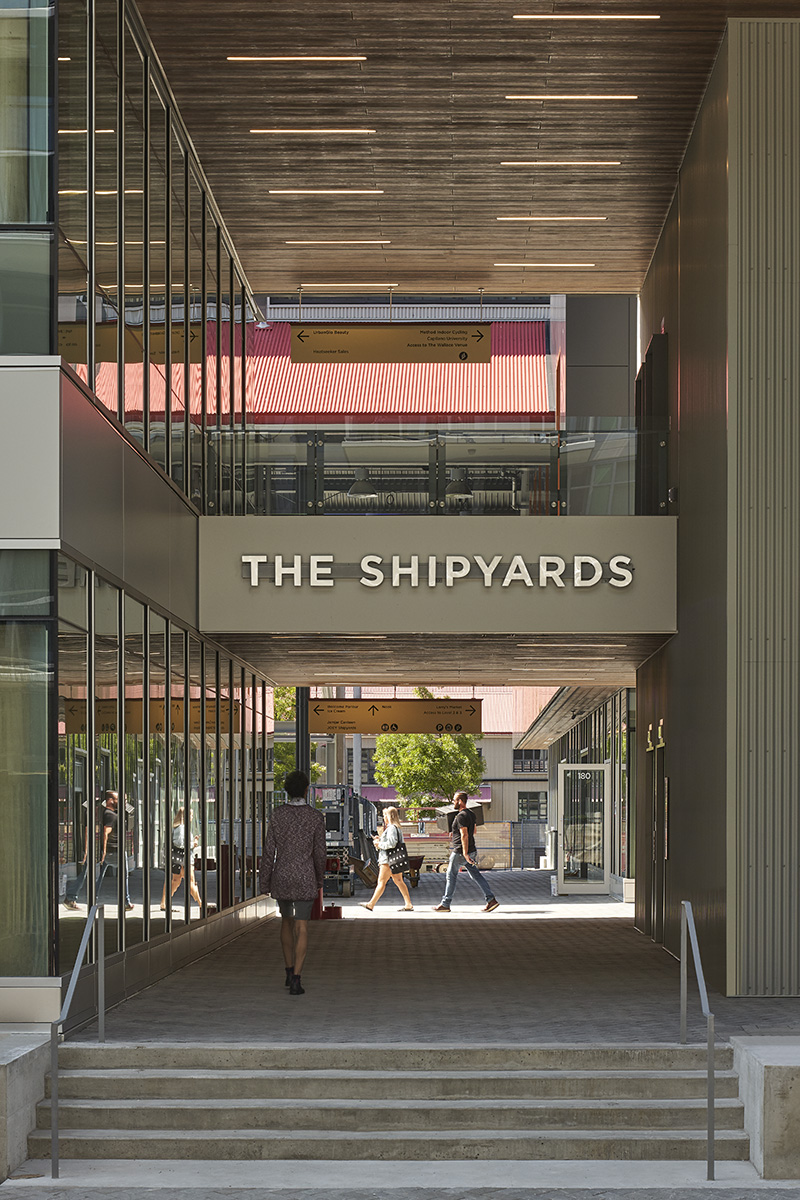
An entrance into The Shipyards. Image © Andrew Laitreille.
The freshly completed Shipyards project for Quay Property Management Corporation, is an unprecedented mixed-use public realm development that has the potential to become a benchmark on the global design and planning stage. The project aims at both memorializing the past and becoming a place for everybody by offering a healthy blend of activities, hospitality, retail and other services. It is considered to be the last piece of the puzzle, because of its proximity and connectivity to a series of other interconnected plazas, making it a local and regional attraction. The Shipyards completes a network of transit routes, plazas and recreational spaces along the waterfront that connect the SeaBus, Lonsdale Quay Market, and the Polygon Gallery, thereby resulting in equitable and unhampered accessibility in and from all directions.

View of The Shipyards from a slight distance. Image © Andrew Laitreille.
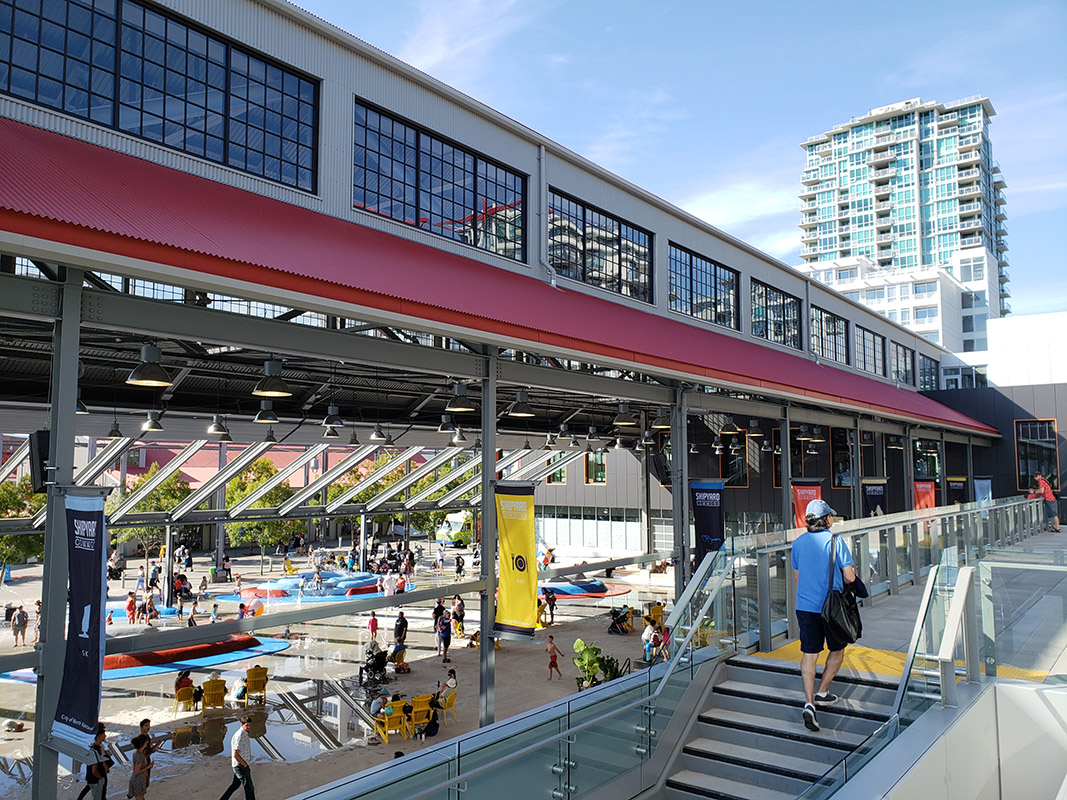
Accessibility to The Shipyards. Image © Kenneth Chan.
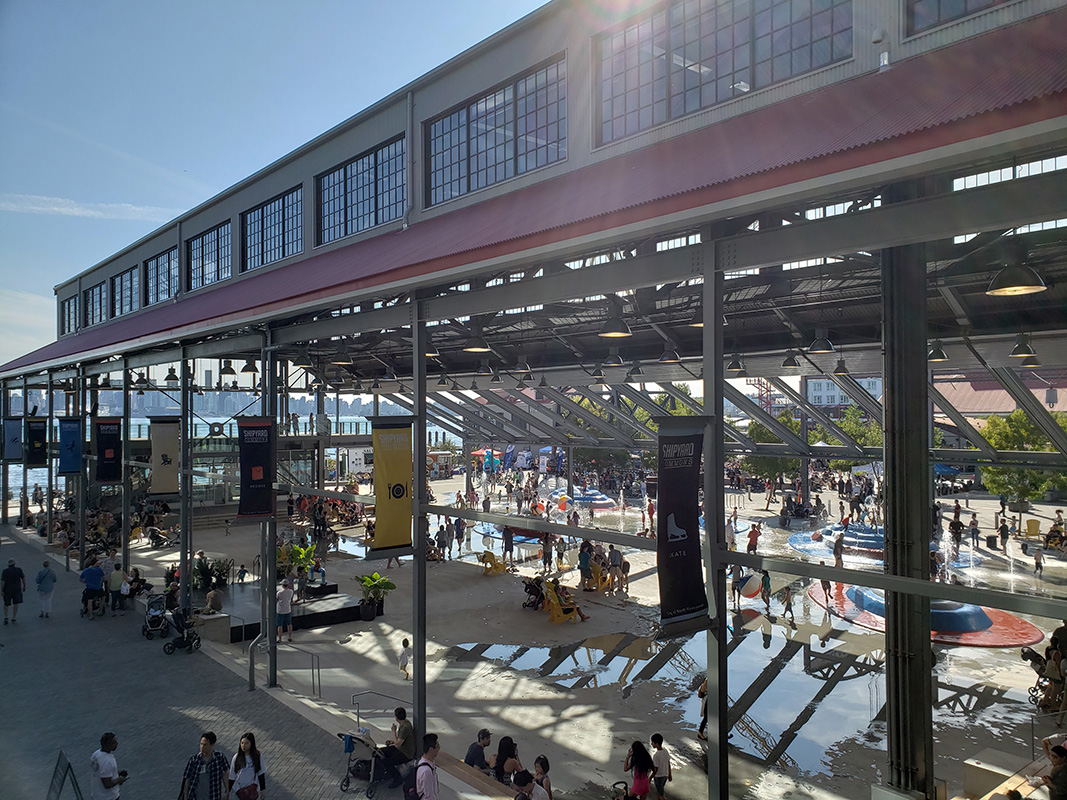
Casual seating along the fringes of the Commons. Image © Kenneth Chan.
The design of The Shipyards is heavily triggered by its shipbuilding history. The structures and landscapes alike are aligned along lines perpendicular to the Burrard Inlet shoreline, just as the buildings and internal roads of the shipyards were.
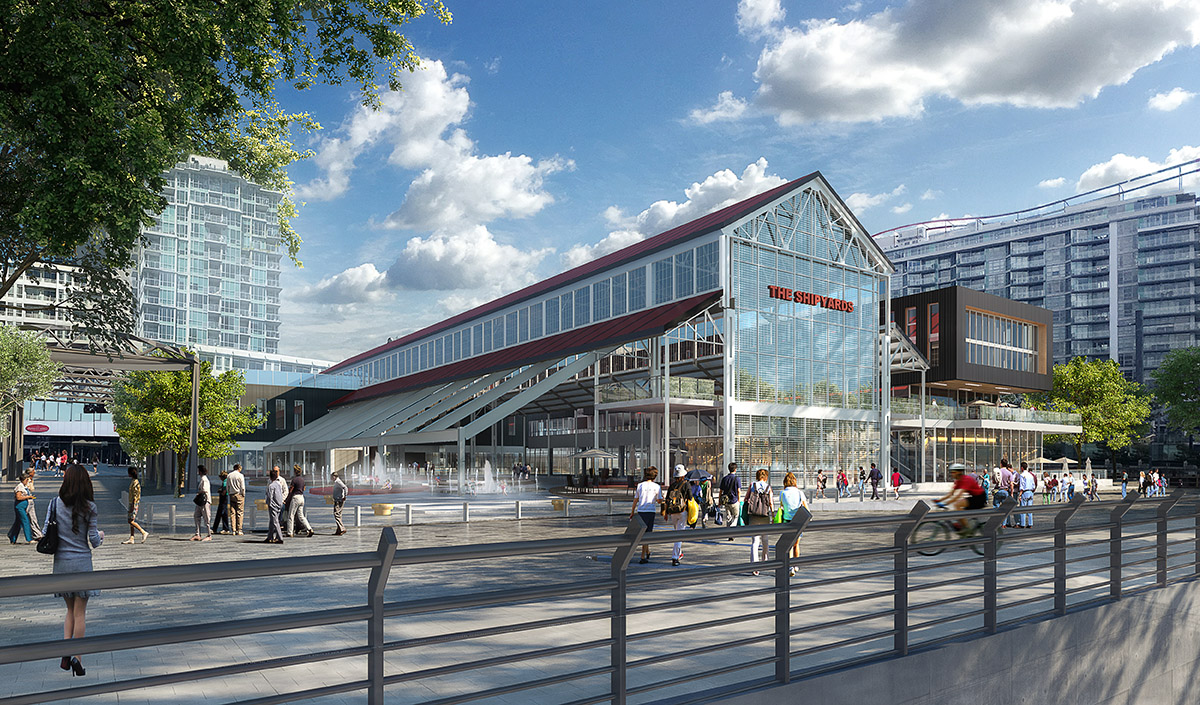
Shared pedestrian and bike route, 'Spirit Trail', bordering the waterfront. Image © DIALOG.
As Shane Oleksiuk, DIALOG’s Project Architect, righfully said, "The Shipyards is the centre of a revitalized civic heart of Lonsdale. Inspired by the history of the site, it’s the final puzzle piece connecting a string of waterfront spaces along Spirit Trail. It offers a public amenity that is distinctly North Vancouver, and promises to be a regional attraction for a new generation in this historic precinct."

Activity cum gathering space at the Shipyard Commons. Image © Kenneth Chan.
The reimagined Machine Shop, "Shipyard Commons", has been largely influenced by the site’s First and Second World Wars’ shipbuilding industry and is the centrepiece of the entire design. The retractable roof of this outdoor gathering space, which happens to be the highest structure on the site, blends in seamlessly with the character of structures familiar within the vernacular of The Shipyards area. This space provides a year-round opportunity to host markets, exhibitions, performances, and festivals. The contemporary form of the new hotel and restaurants adjacent to Shipyard Commons sit in contrast with the Machine Shop. The other materials employed such as glass and steel, along with wood and stone, provide the distinct North Shore look, but preserve the heritage of the site all the same.

The Machine Shop's interior with its high retractable roof. Image © DIALOG.

Water activities that keep the children engaged in the summer at the Shipyard Commons. Image © Kenneth Chan.
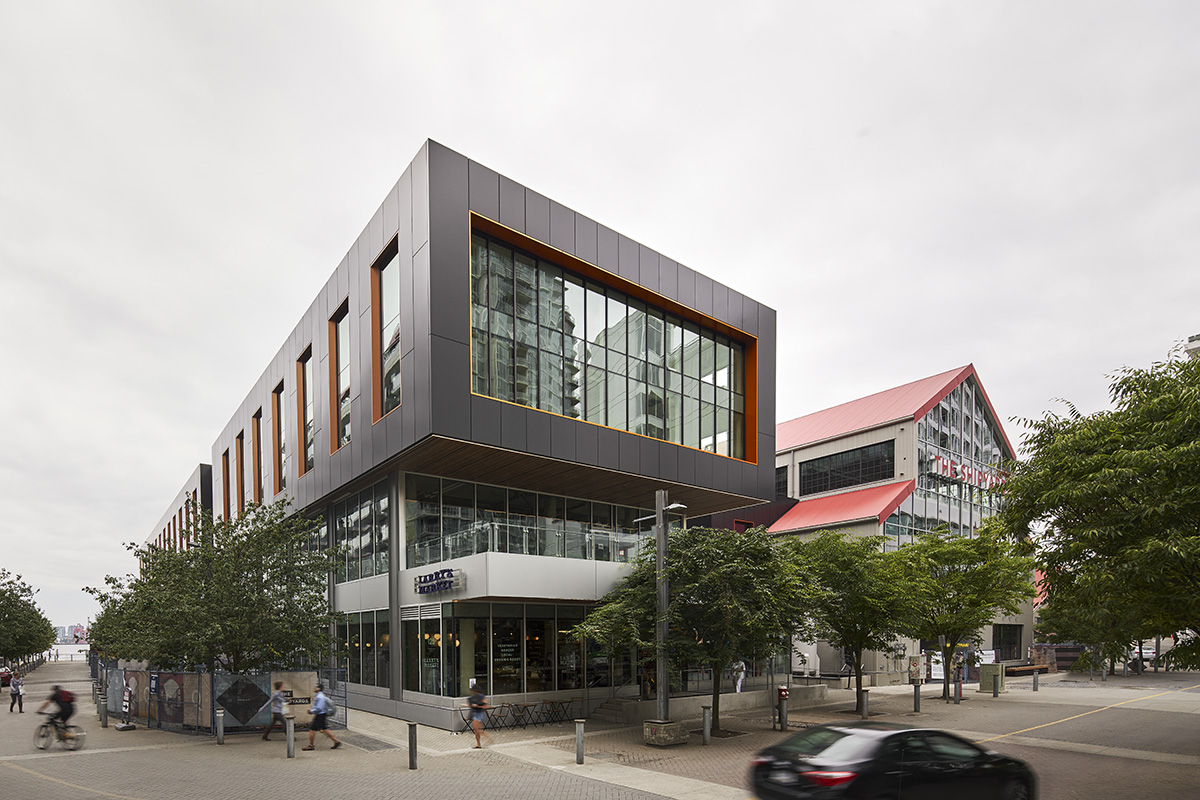
Contrasting new hotel and restaurants adjacent to the Commons. Image © Andrew Laitreille.
On the western side of the Commons, one will find a series of organic and colourful landforms that feature water activities for children in the summer and become a skater’s paradise with a series of loops that connect with the plaza-turned-ice-rink in the winter. Casual seating has been incorporated all along the eastern, northern and western fringes of the Commons to allow for large crowds and intimate gatherings to relax and feel one with the public realm. The southern end of the site houses a café and restaurant patio for those who want to stay longer and take advantage of the waterfront, the Harbour and the shared pedestrian and bike route, the Spirit Trail. The experiences don’t end just as yet. For visitors who would like to venture beyond the Commons, there is a cluster of shops along the first two floors of the north-south running corridor from the Esplanade and a boutique hotel on the third. In addition to that, Capilano University’s Lonsdale campus will move into their new home situated on the second floor of the west building overlooking the Commons.
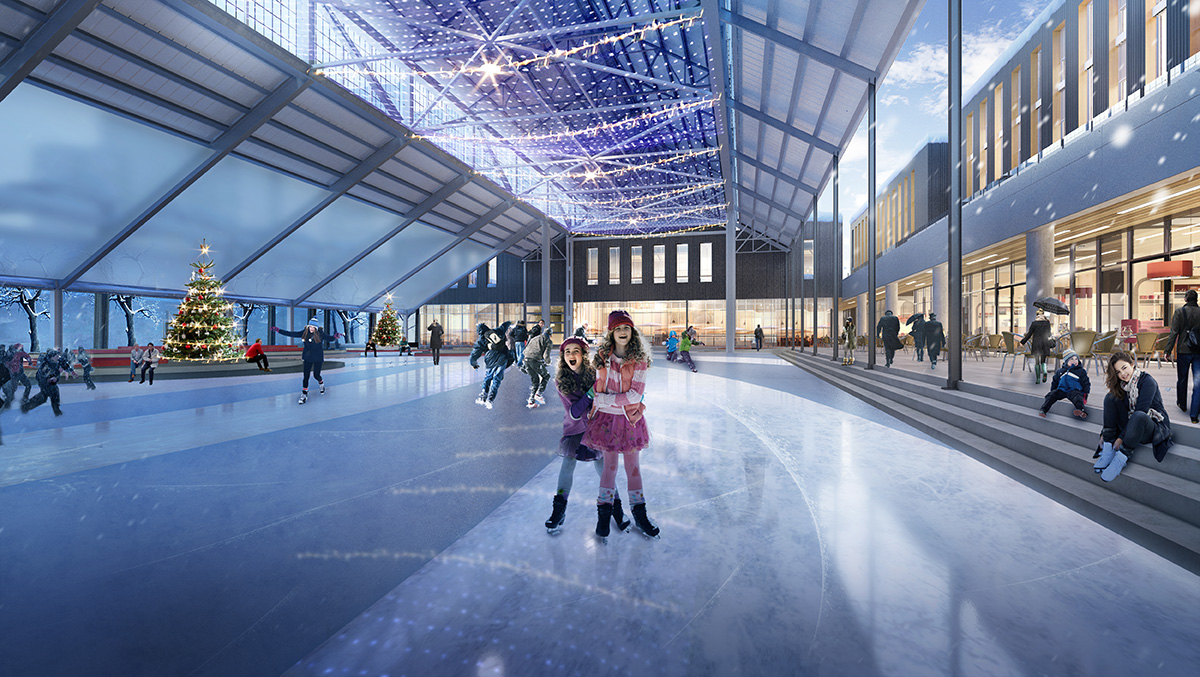
Render of the plaza-turned-ice-rink in the winter at the Shipyard Commons. Image © DIALOG.
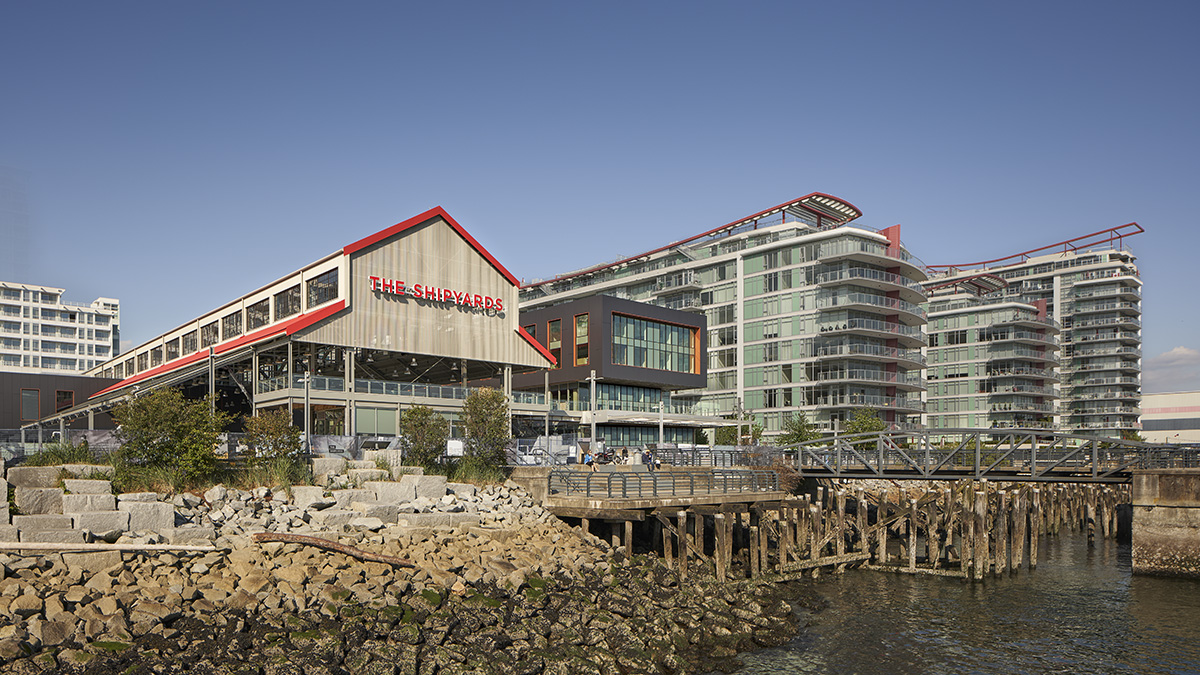
Mixed-use public realm development along North Vancouver's waterfront. Image © Andrew Laitreille.
Respecting the old yet welcoming the new, by creating a public place interspersed with context and North Vancouver’s identity is what DIALOG was going for. Being extremely passionate about design, DIALOG created yet another masterpiece for the world to see and learn.
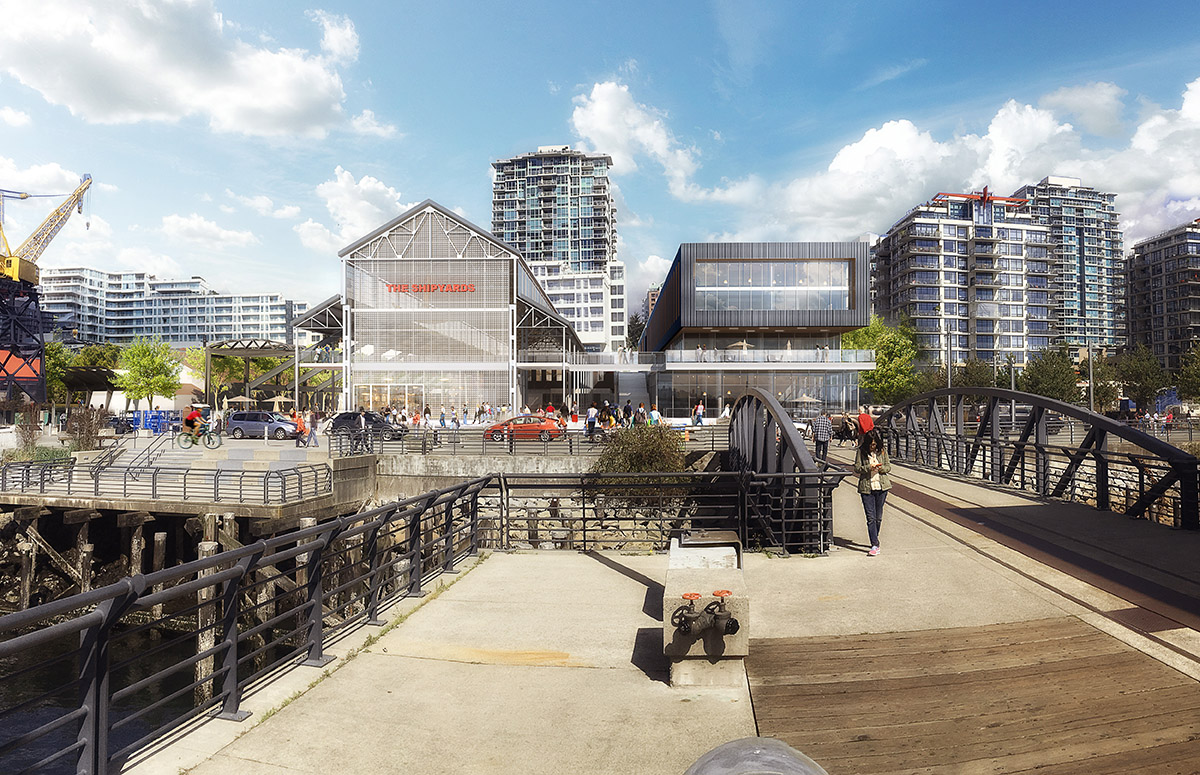
Render of a perspective of the Shipyards in entirety reflecting the distinct North Shore look. Image © DIALOG.
References:
The Shipyards Media Kit, DIALOG
Top Cover Image: Capturing the authentic character of the Shipyards. Image © Andrew Laitreille.
