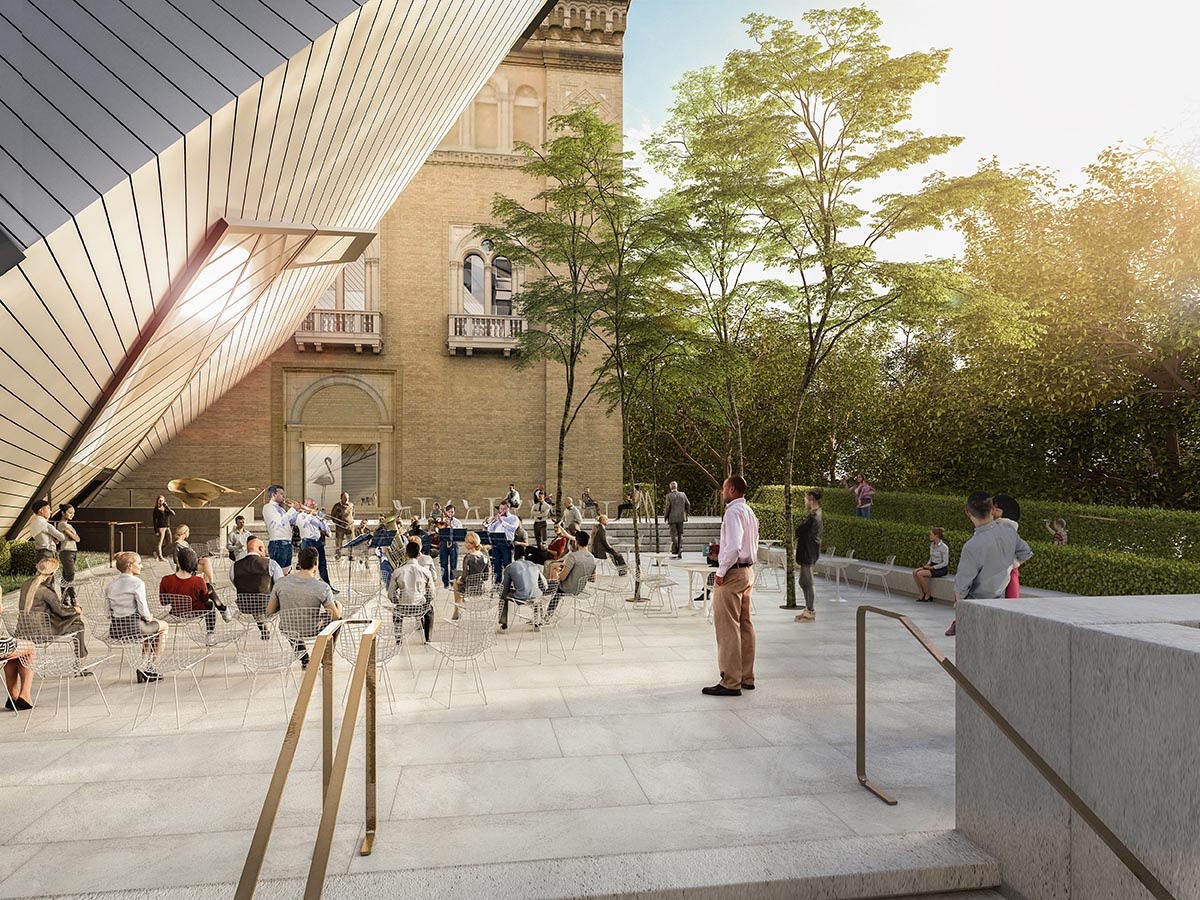Submitted by WA Contents
Hariri Pontarini Architects adds new performance terrace and plaza to Crystal building in Toronto
Canada Architecture News - Sep 02, 2019 - 04:07 12972 views

Toronto-based architecture firm Hariri Pontarini Architects has completed a new performance plaza and terrace added to the original 1914 building and the Crystal building, designed by Daniel Libeskind.
Called Helga and Mike Schmidt Performance Terrace and The Reed Family Plaza, the project was realized in collaboration with The ROM or The Royal Ontario Museum, an art, world culture and natural history gallery in Canada.
Officially opened to the public in August, in a ribbon-cutting ceremony attended by donors, board members and executives, the ROM marked the opening of the new Helga and Mike Schmidt Performance Terrace and the Reed Family Plaza.

The Reed Family Plaza
The spaces, designed by Siamak Hariri of Hariri Pontarini Architects (HPA) create a lively streetscape around the Michael Lee-Chin Crystal entrance providing a welcoming place to sit, relax, and enjoy outdoor performance programming.
"For me, this project is all about welcome – the realization of the possibilities and rich opportunities of the public realm as it extends not only forward along Bloor Street but also to the west with its connection to Philosopher’s Walk. A space that creates a warm and open connection between the ROM and the city," said Hariri.

Rendering of the Reed Family Plaza facing west
A Sentiment that was echoed by the ROM’s Director and CEO, Josh Basseches, who hopes this project will further the museum’s "commitment to being a place for all."

The Helga and Mike Schmidt Performance Terrace
The soft Algonquin limestone of the terrace and the gently curved edges of the benches surrounding planting beds lush with trees and biodiverse gardens provide much needed public gathering and seating space in the heart of the city. The terrace, elevated off of Bloor street and nestled beneath the west side of the Crystal, provides a sheltered area for outdoor performances and connects to the greenery of Philosopher’s Walk.

Helga and Mike Schmidt Performance Terrace rendered view south
This marks the third and final phase of the ROM’s Welcome project that included the reopening of the heritage Weston Family Entrance on Queen’s Park in 2017, also designed by HPA, and free access to the Daphne Cockwell Gallery in 2018.

Helga and Mike Schmidt Performance Terrace rendered view north

The Reed Family Plaza

Site Plan of the Helga and Mike Schmidt Performance Terrace and the Reed Family Plaza
Project Facts
Location: Toronto, ON
Size: 13,600 sq.ft.
Project Completion: 2019
Architecture Team
Lead Design Architect: Siamak Hariri, Partner-In-Charge
Project Architect: Patrick Cox
Job Captain: Miren Etxezarreta-Aranburu
Consulting Team
Structural Consultants: Thornton Tomasetti
Mechanical Consultants: WSP Canada Inc.
Electrical Consultants: WSP
Planting Plan: Holbrook + Associates
Tree Selection: The Planning Partnership
Code Consultants: LRI Engineering
Signage and Wayfinding: Entro
Construction Management: Gillam Group
Top image: The ROM Welcome Project aerial render.
All images courtesy of Hariri Pontarini Architects
