Submitted by WA Contents
Transformation of 530 homes - Grand Parc Bordeaux wins 2019 Mies van der Rohe Award
France Architecture News - Apr 10, 2019 - 03:48 22868 views
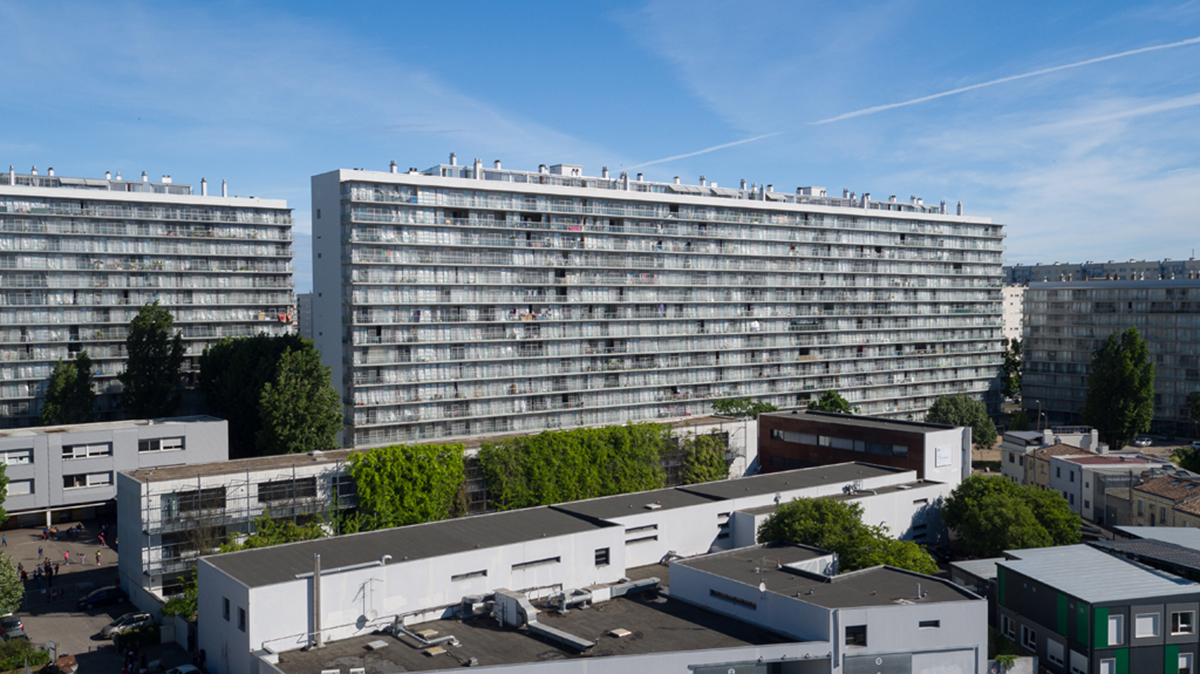
An innovative renovation of three large blocks of social housing in Bordeaux designed by Lacaton & Vassal Architectes, Frédéric Druot Architecture and Christophe Hutin Architecture has been named as the winner of the 2019 Mies van der Rohe Award, the award - granted every two years - draws attention to the major contribution by European professionals to the development of new ideas and technologies.
The 2019 award went to the "Transformation of 530 homes - Grand Parc Bordeaux" in France, consisting the transformation of 3 social housing’s buildings of 530 dwellings.
The project was praised for "radically improving the space and the quality of life of its occupants and optimizing the economic and environmental costs" by the international jury composed of Dorte Mandrup, George Arbid, Angelika Fitz, Ștefan Ghenciulescu, Kamiel Klaasse, María Langarita and Frank McDonald.
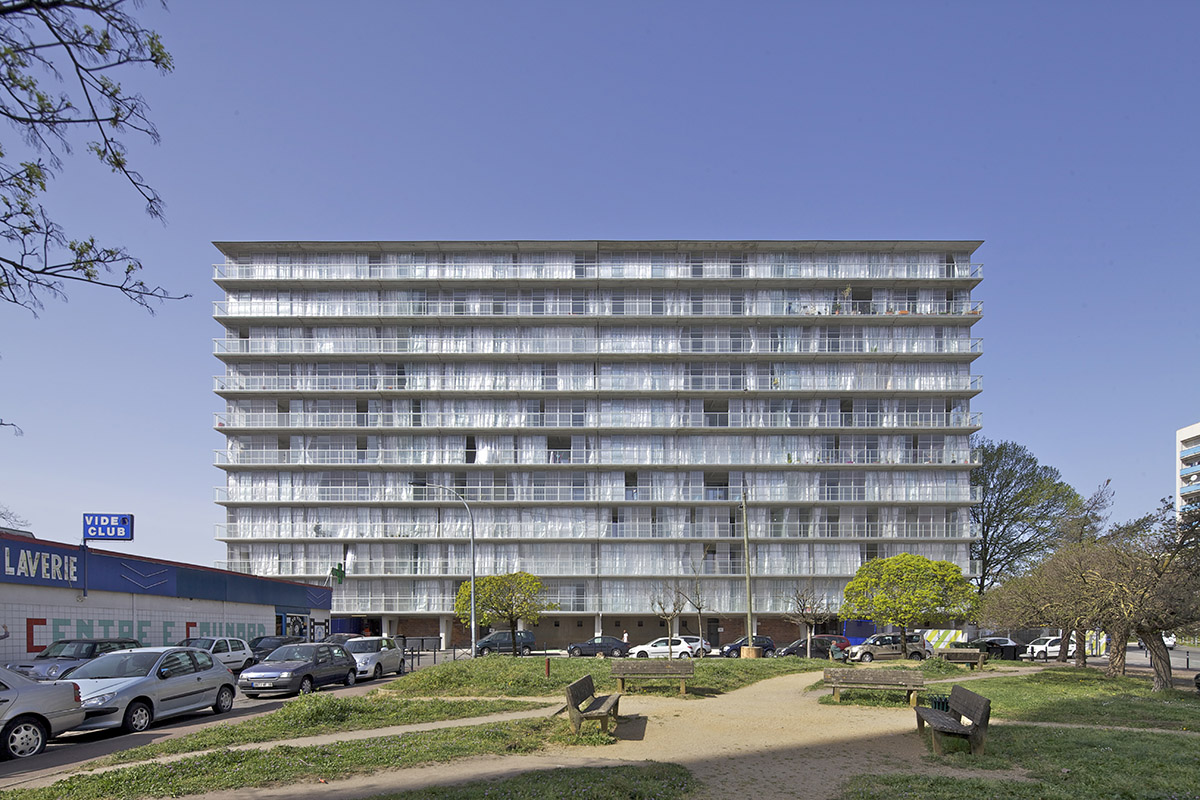
The building was built in the early 1960’s, the three buildings needed a renovation after their demolition has been ruled out. The transformation of the dwellings full occupied, starting from the interior, wa realized to give them new qualities: more space, more light, more view, and upgrade the facilities.
"The jury valued that the project challenges the existing European housing stock from the post war period, using minimum means to achieve a maximum effect. Instead of demolishing, which involves the use of an important amount of energy, in this case the client understood and supported the advantages of transforming the existing three buildings," said the Mies van der Rohe Foundation in a statement.
"This has changed people’s lives for the better without underestimating their previous lives, filling the new volume with poetry because it works with the basis that people understand space and in consequence, they use it in very different ways."
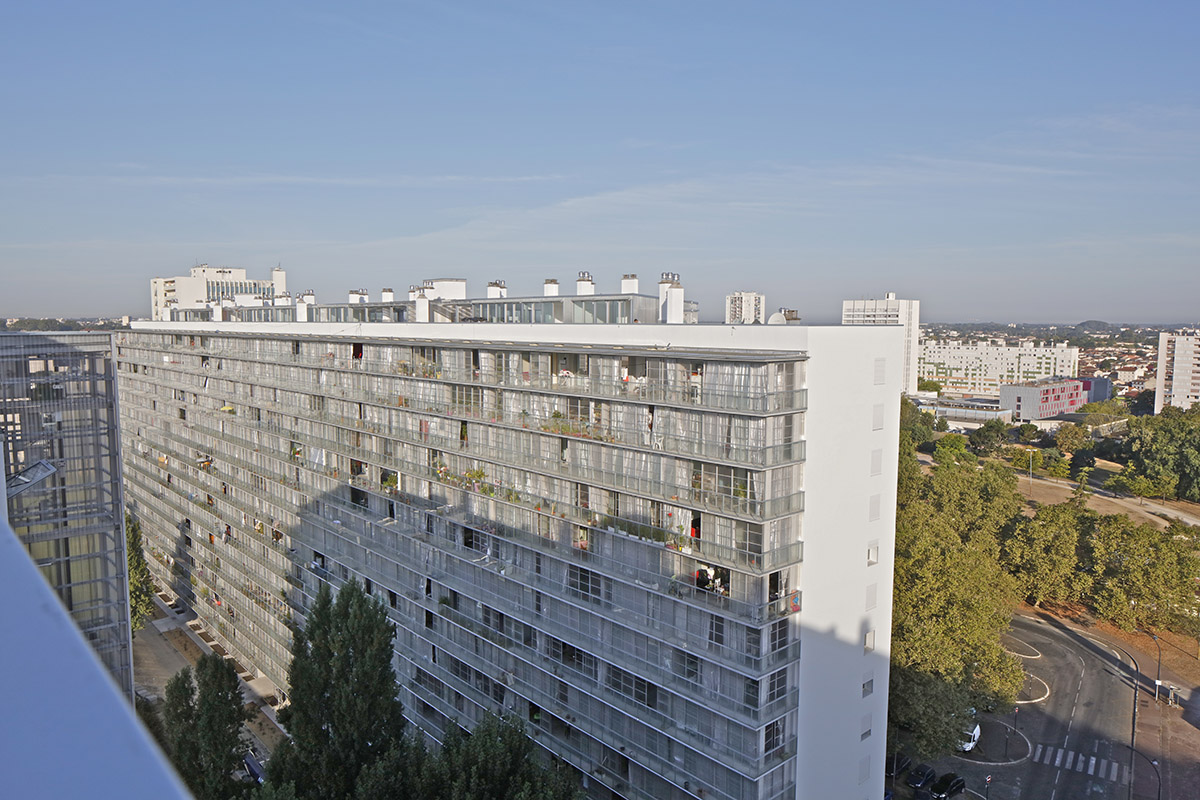
"At a moment in which the commissions for new social housing blocks ask for a reduction of the surface of flats, here the volume is increased, offering dignity and giving more value to the individual and to the collective. The ensemble becomes an optimistic opportunity for social housing and modernity, being generous and also changing architecture and the possibilities of architecture."
"The architects show a very high acknowledgement of who – a mix of inhabitants– and what – the results from previous research on transformation – they are working with. This results in a refined way of working with people, space and materials although the improvement in the collective could have been stronger if the opportunities in the relationship with the street would have been different," the Foundation added.
In the transformation process, the architects made some additions, including large winter gardens and balconies in extension of the existing give the opportunity, for each apartment, to enjoy more space, more natural light, more mobility of use and more views. The existing small windows were replaced by large glazed sliding doors opening onto the winter garden.
The architects upgraded all the technical facilities, such as bathrooms electrical installation, the two former elevators in every staircase were replaced by a bigger one and supplemented by a new elevator.
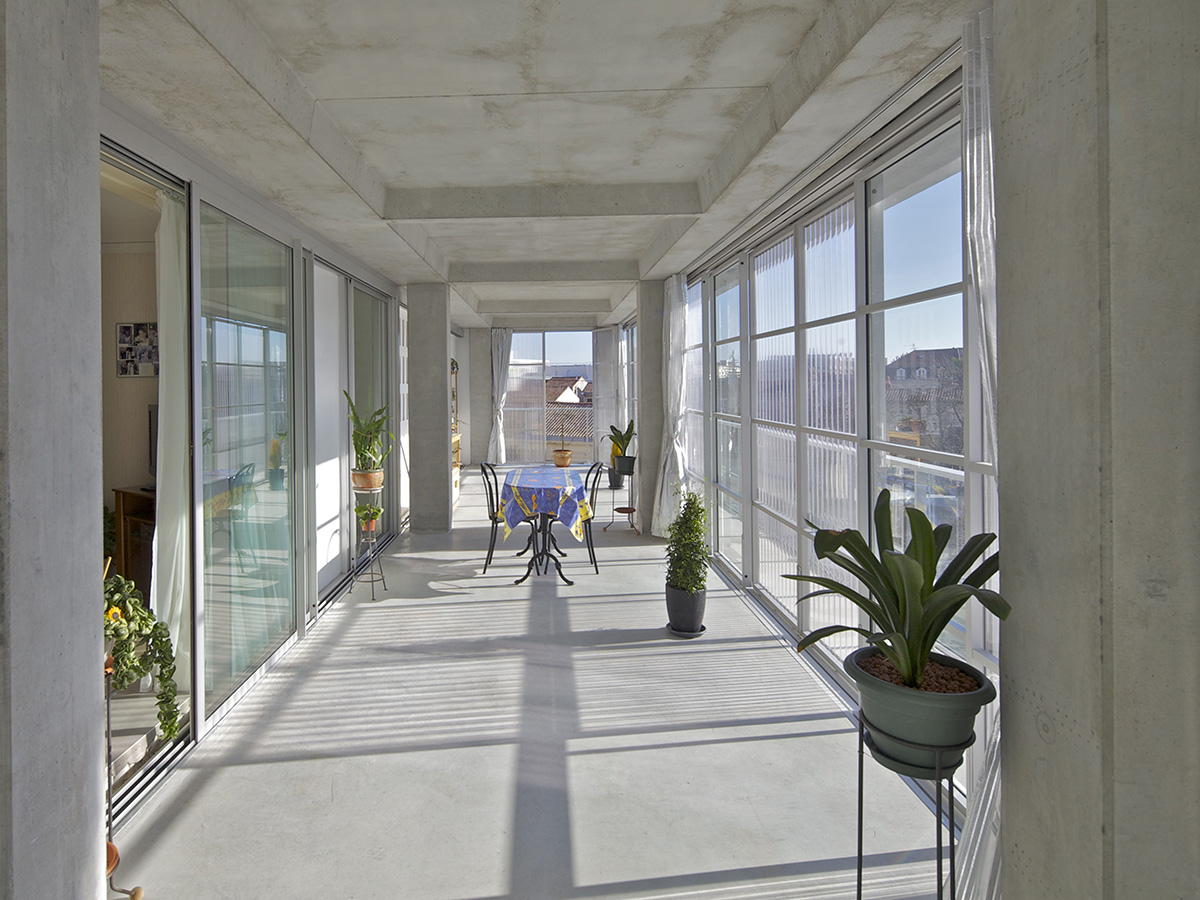
New access halls were done and the gardens in front of the building were improved. During transformation, all the families stayed in their dwelling. And more importantly, there was no any increase for rent prices after the transformation.
Covering a total of 81,000-square-metre usable floor area, one cost of a flat is designated as 50,000€ and 365 per square meter. While the high-rise buildings for luxury housing are now designated as examples of ecological housing, the G, H and I buildings offer the opportunity to reach these qualities immediately, in a generous, economic and sustainable way.

"Due to the proposal of transformation with all inhabitants inside, the project excludes interventions on the existing structure, stairs or floors, and proceeds by additions and extensions, large enough to be fully used. Inside the flats, only refurbishment of facilities or finishes has been done," said the architects in a project description.
"The extensions of 3,80m deep widen the space of use and the mobility through large glazed sliding doors connecting every room to the winter garden, offering, as in a house, a pleasant private semi outdoor space."
"The energetic performance of the building envelope is highly improved by the addition of winter gardens which act as passive solar collectors."
"The work on economy allows to concentrate the budget on the extensions, the key point to improve in a significant and sustainable way the dwellings quality. The overall cost of transformation respects the budget, based on the usual cost for a basic renovation of facades, insulations, and facilities," added the architects.
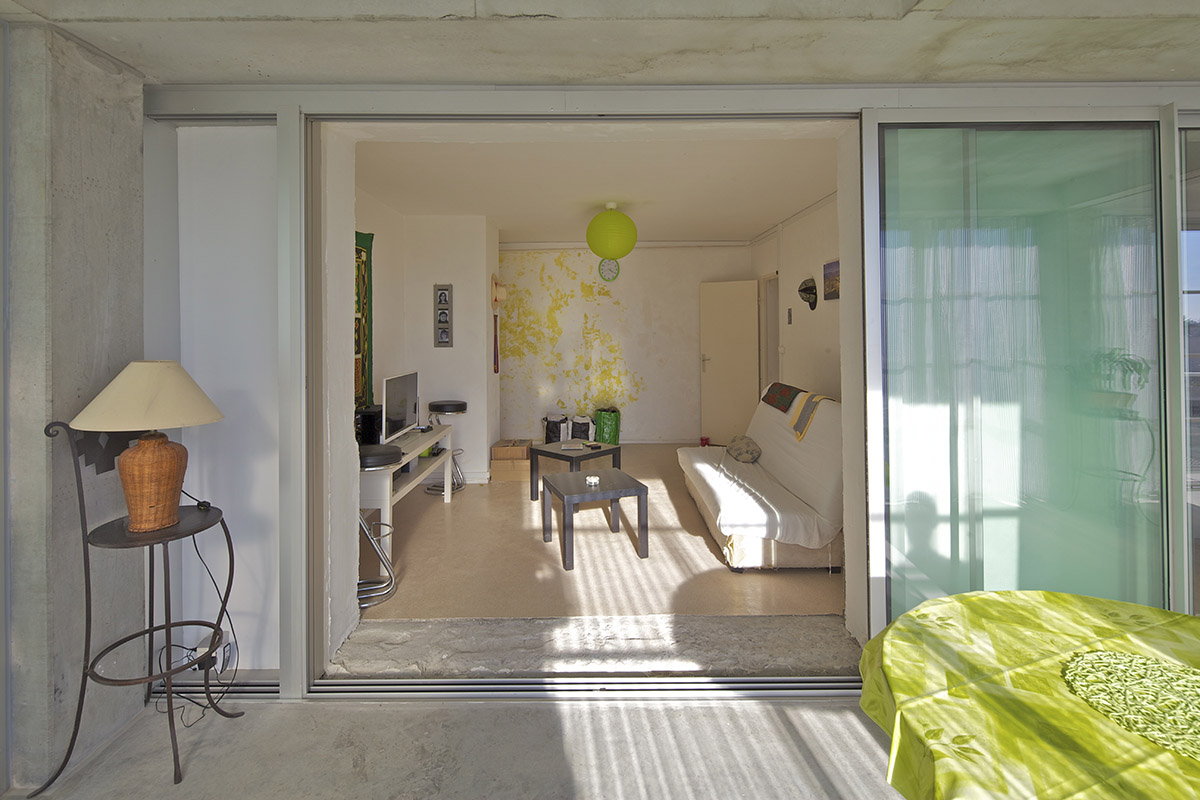
In order to reduce the duration of the works, the building was made of prefabricated modules, fast built like scaffolding in front of the building. Precasted slabs and columns were transported to the site and lifted into position by a crane to form a freestanding structure. Concrete poured in place was used only for foundations.
Along the added structure, the original windows were removed in a specific intervention to take care of asbestos-contaminated seals. Concrete window sills were removed to open from floor-to-ceiling, and create double-glazed sliding doors. Thermal curtains behind the glass provide extra insulation to the heated interiors.
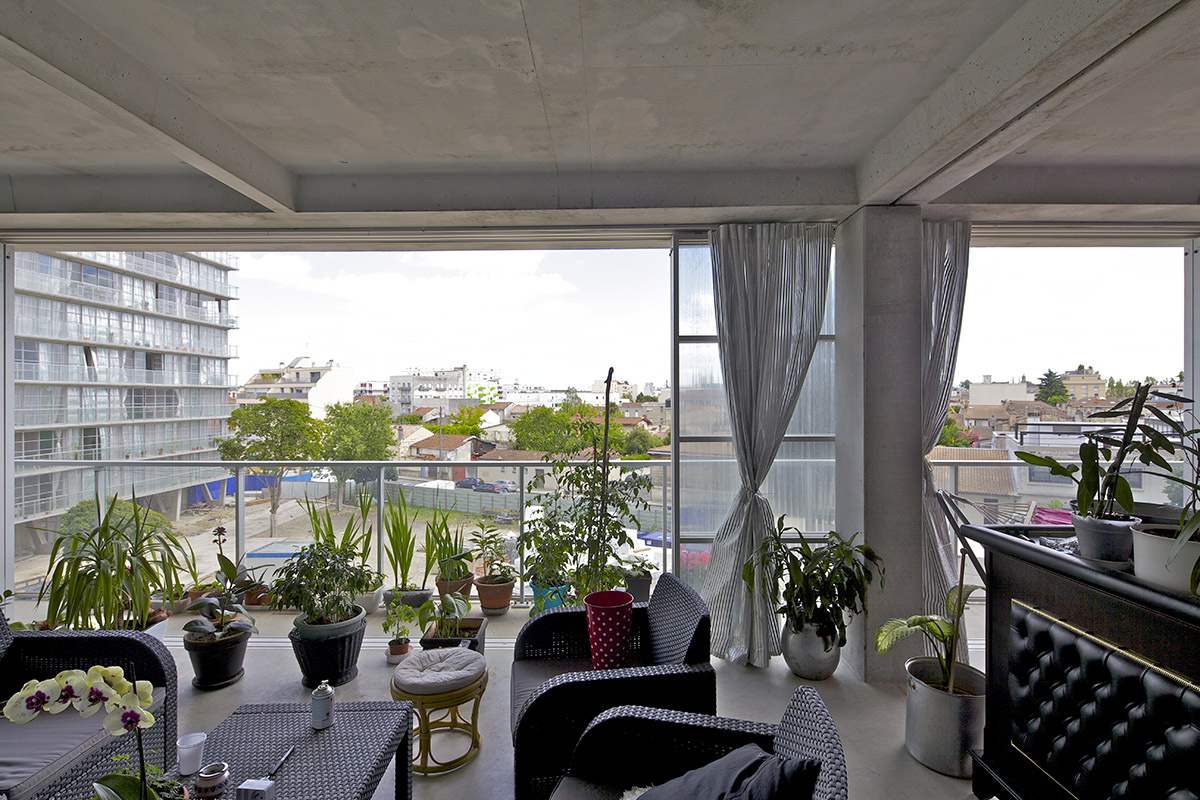
On the other side, a lightweight façade of transparent, corrugated polycarbonate panels and glass in aluminium frames were assembled and equipped with reflective solar curtains. Glazed hand railings run along the balconies.
A proper planning and scheduling of the construction site allowed to achieve the transformation in just 12-16 days per apartment: half day for laying the concrete slab, 2 days for adapting the old façade, 2 days for placing the new façade, and 8-12 days for renovating the interiors.
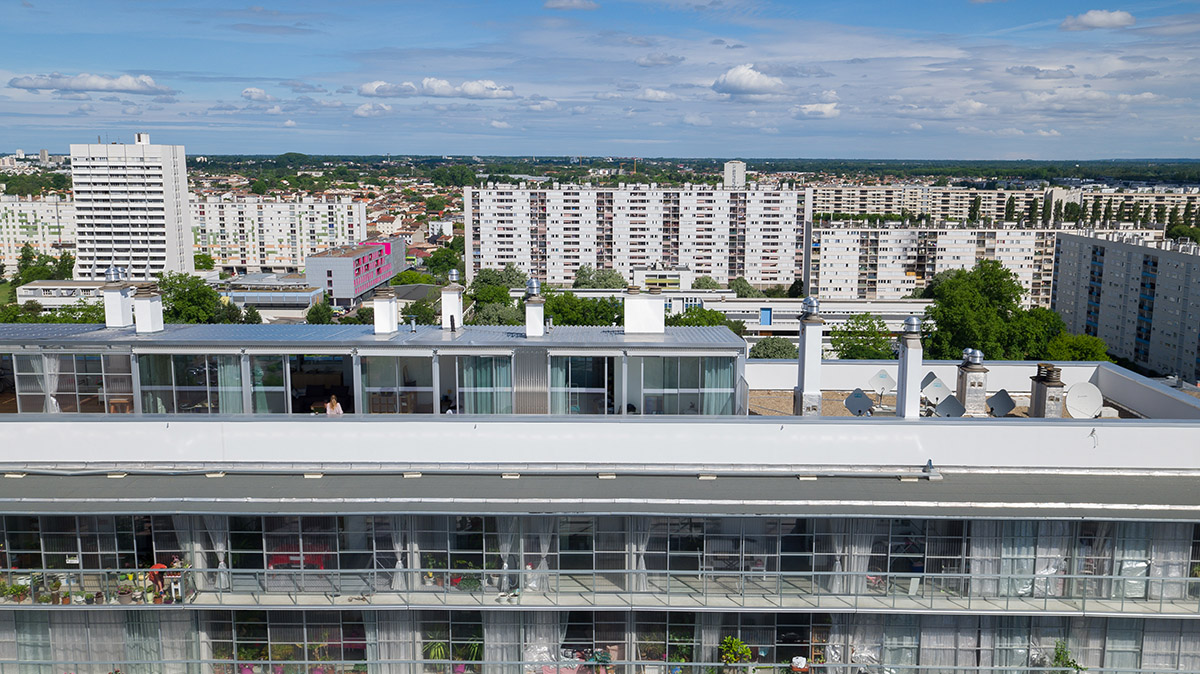
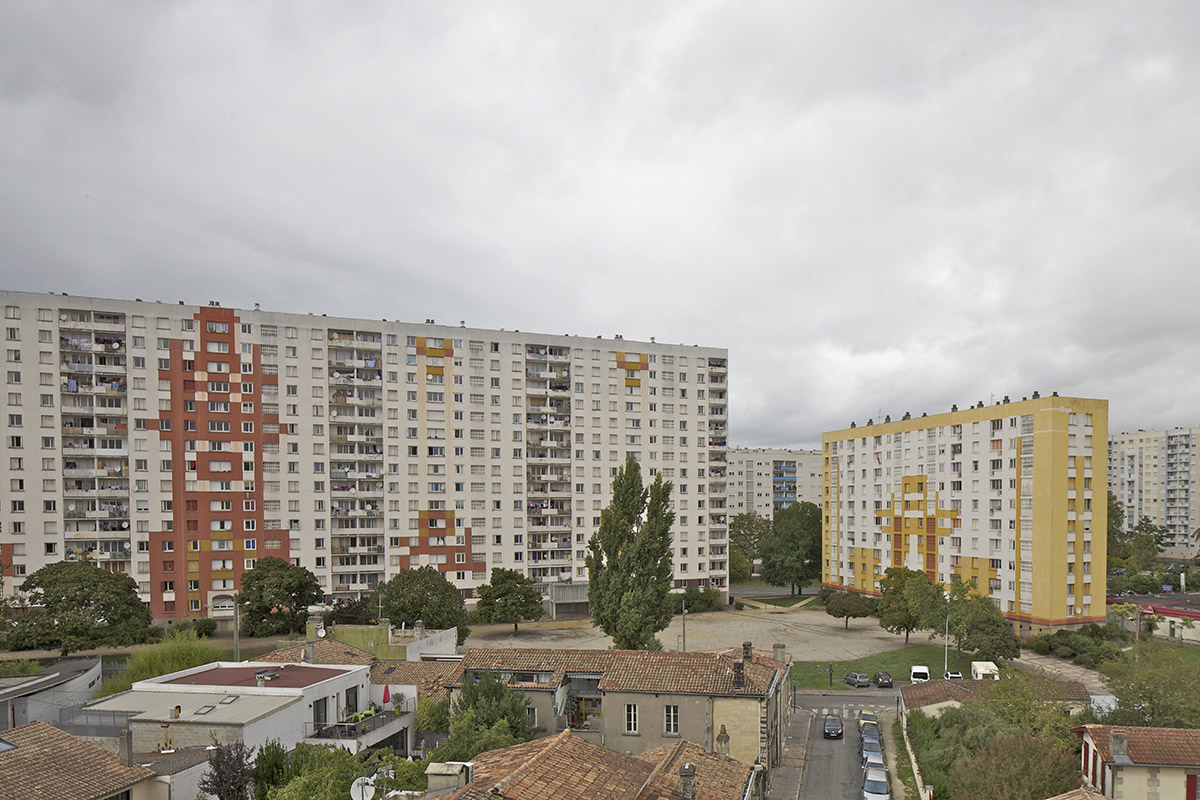
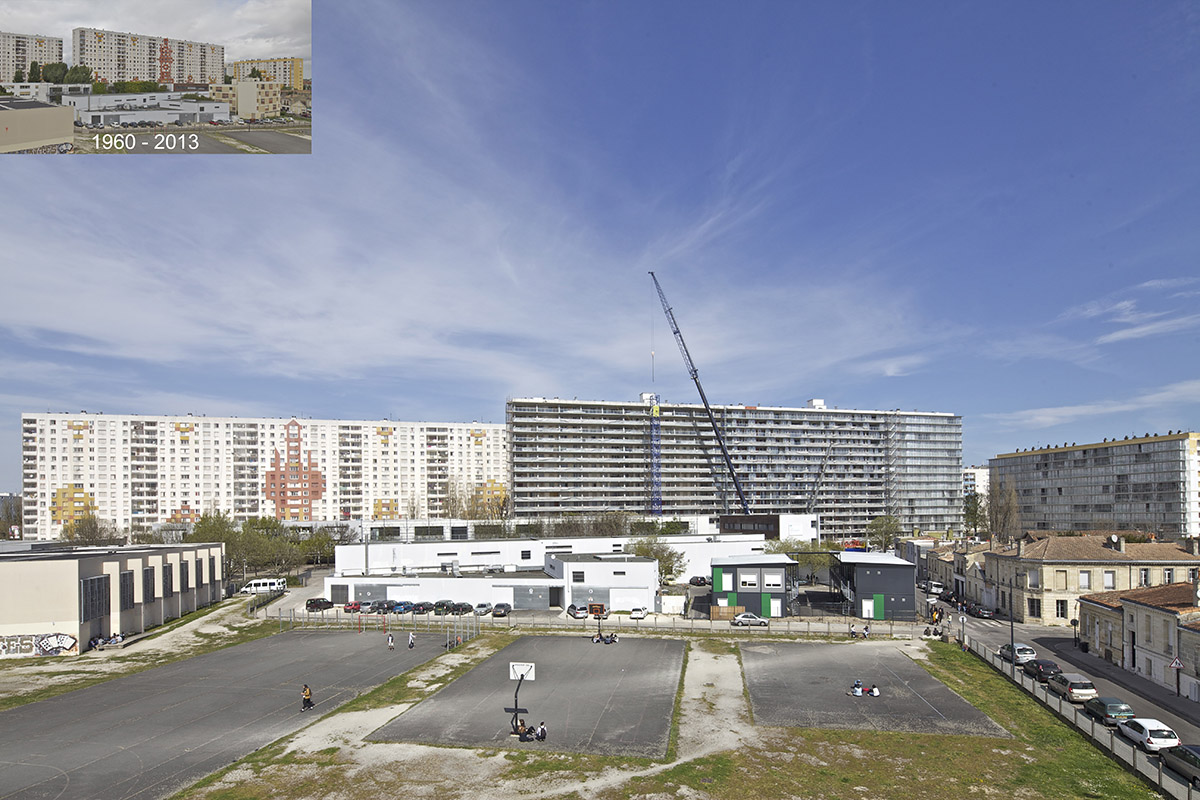
The winning project has been chosen from a list of 383 works from 38 European countries. After a first selection of 40 projects, five finalists were visited by the jury accompanied by the authors of the works, clients or promoters and users.
The Award Ceremony will take place on the 7th of May 2019 at the Victoria Eugenia Palace in Barcelona.
All images © Philippe Ruault
