Submitted by WA Contents
Sanuki Daisuke Architects' multifaceted concrete house features more open spaces in Vietnam
Vietnam Architecture News - May 02, 2019 - 06:43 25531 views
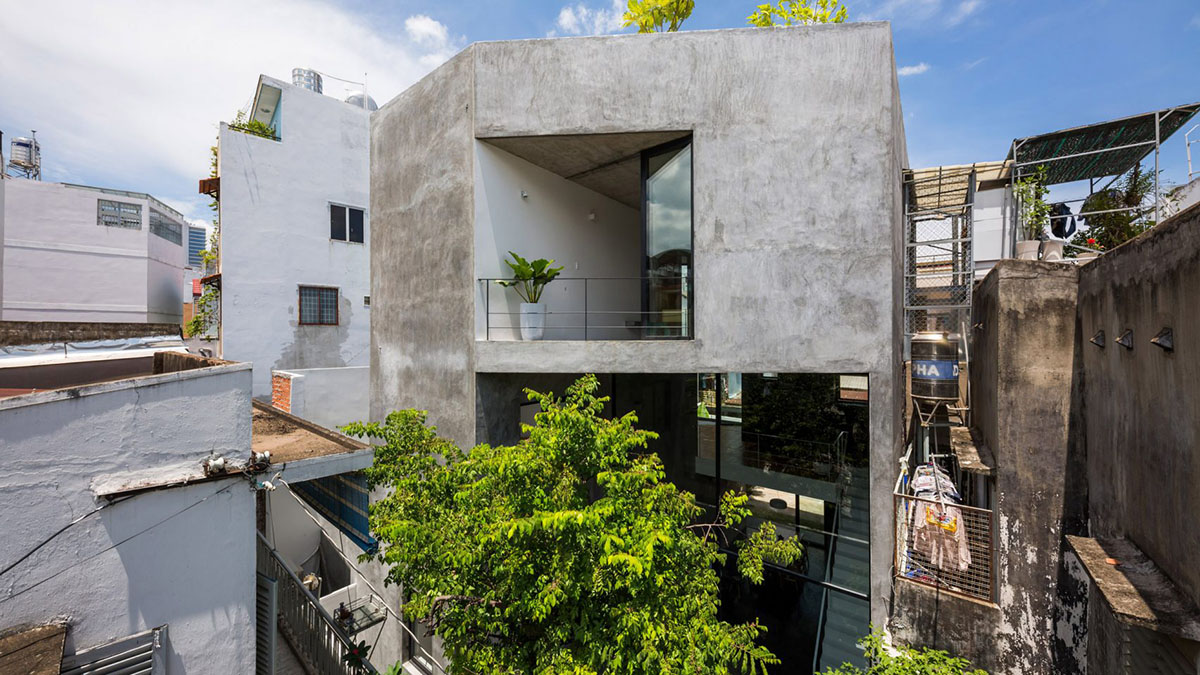
This Vietnamese house features more open spaces and continuous interior in a historical neighborhood of Vietnam. Designed by Vietnam-based studio Sanuki Daisuke architects, the private residence was designed for a family in District 10, Ho Chi Minh City.
Named NGA House, the house provides more open and flexible spaces to create more extravert structure in a closed existing city fabric. The area is filled with high building density in the city, with several 1 to 3-story buildings constructed in close proximity to each other. The client - who lives abroad - requested form the architects to design a house for his mother and her family currently living in Vietnam.
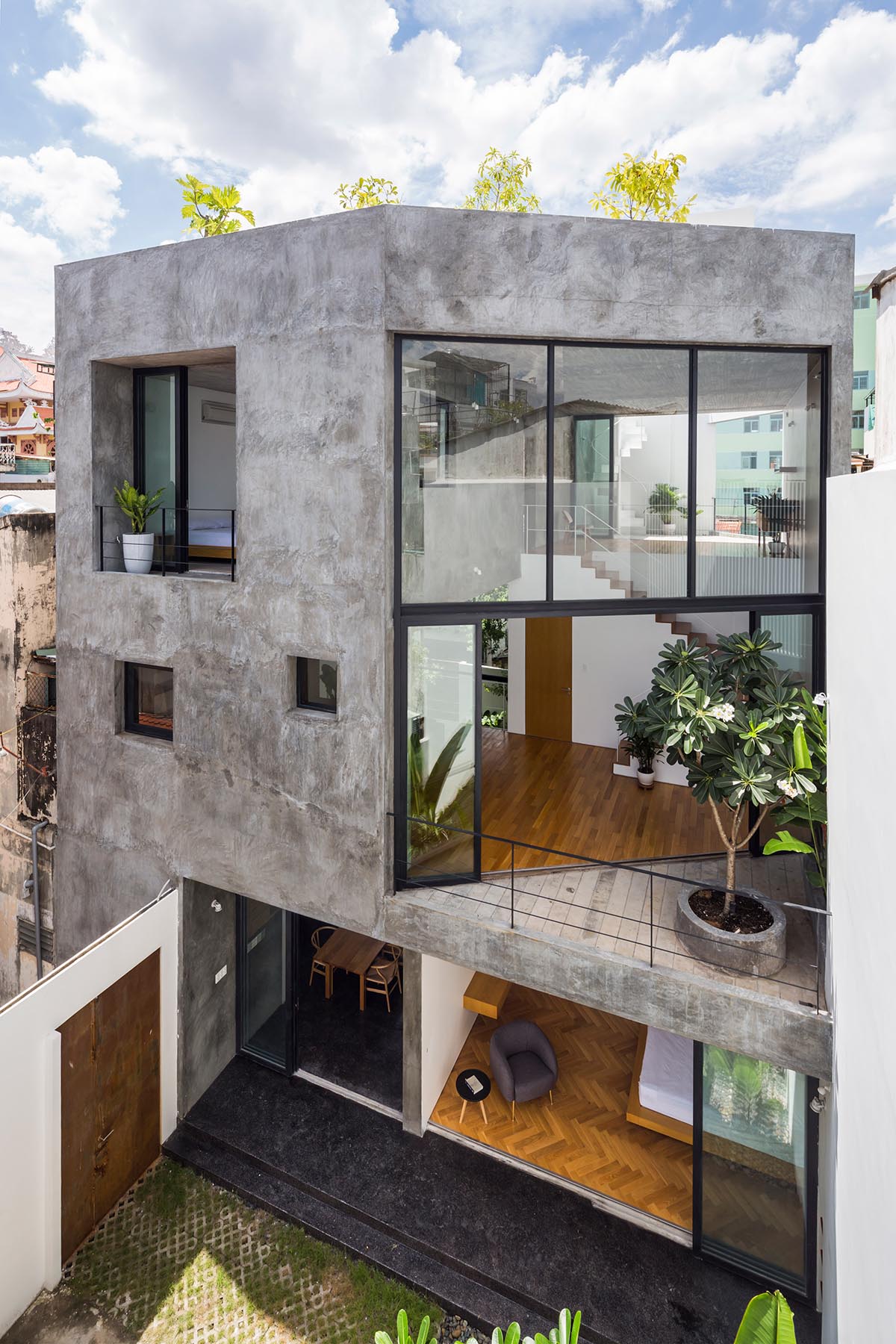
The polygonal concrete structure is filled with plants and vegetation in its terraces to create a direct visual connection in the house and more breath-taking open spaces in different angles.
"Currently, her residence is a small house which lies among a tangled web of narrow alleys of only 1-2 meters in width," said the architects.
"If a typical house were to be built on this site, it might face the challenge of not getting in enough light as the neighbor constructions will cast shadows over it, resulting in a dark and damp space."
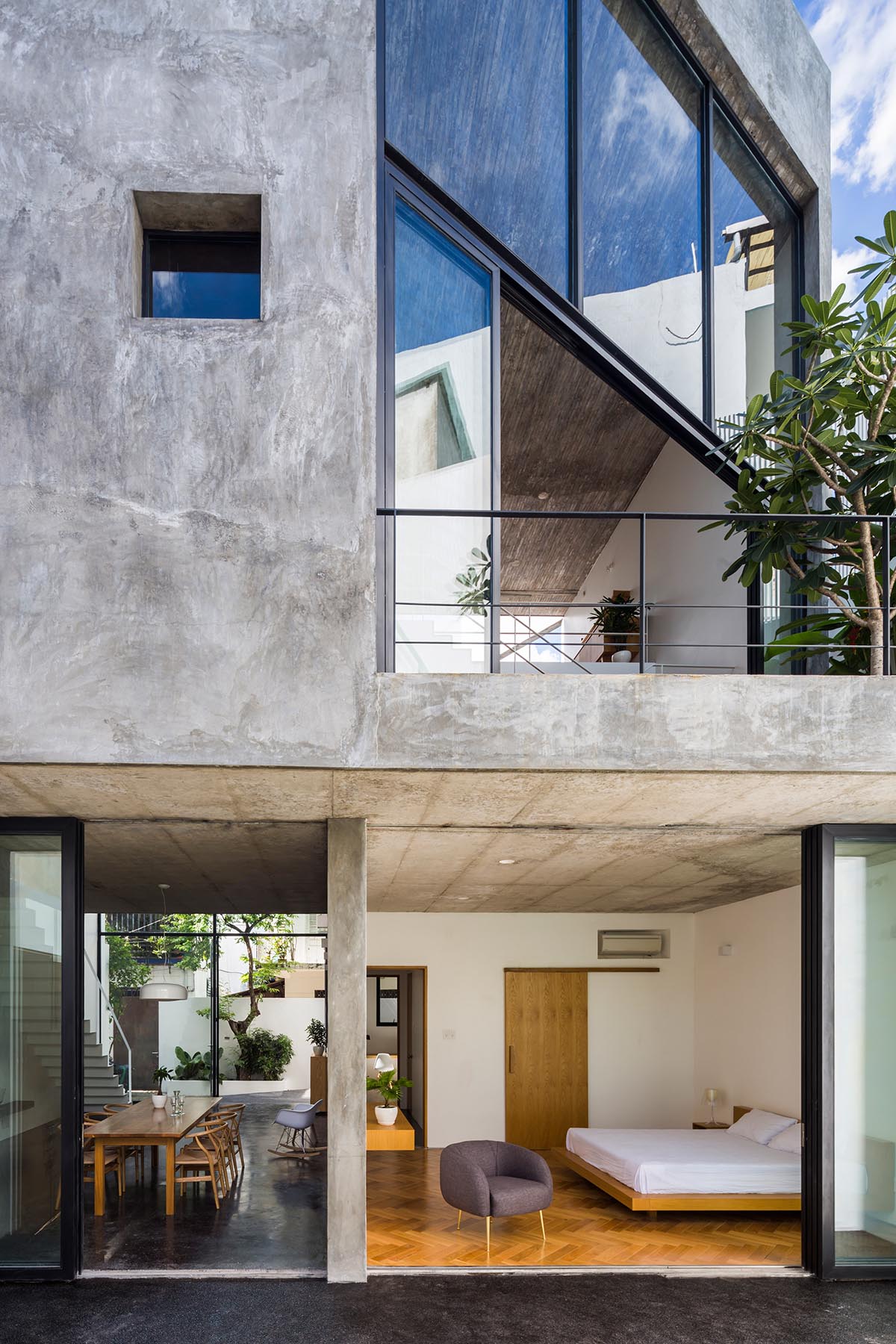
Then the architects aimed to create an open living space in the middle of such a high-density residential area. "At the start, we set out an open area which is surrounded by closely compacted premises. We ensured maximize the construction volume, and at the same time arranging space for a back garden," they added.
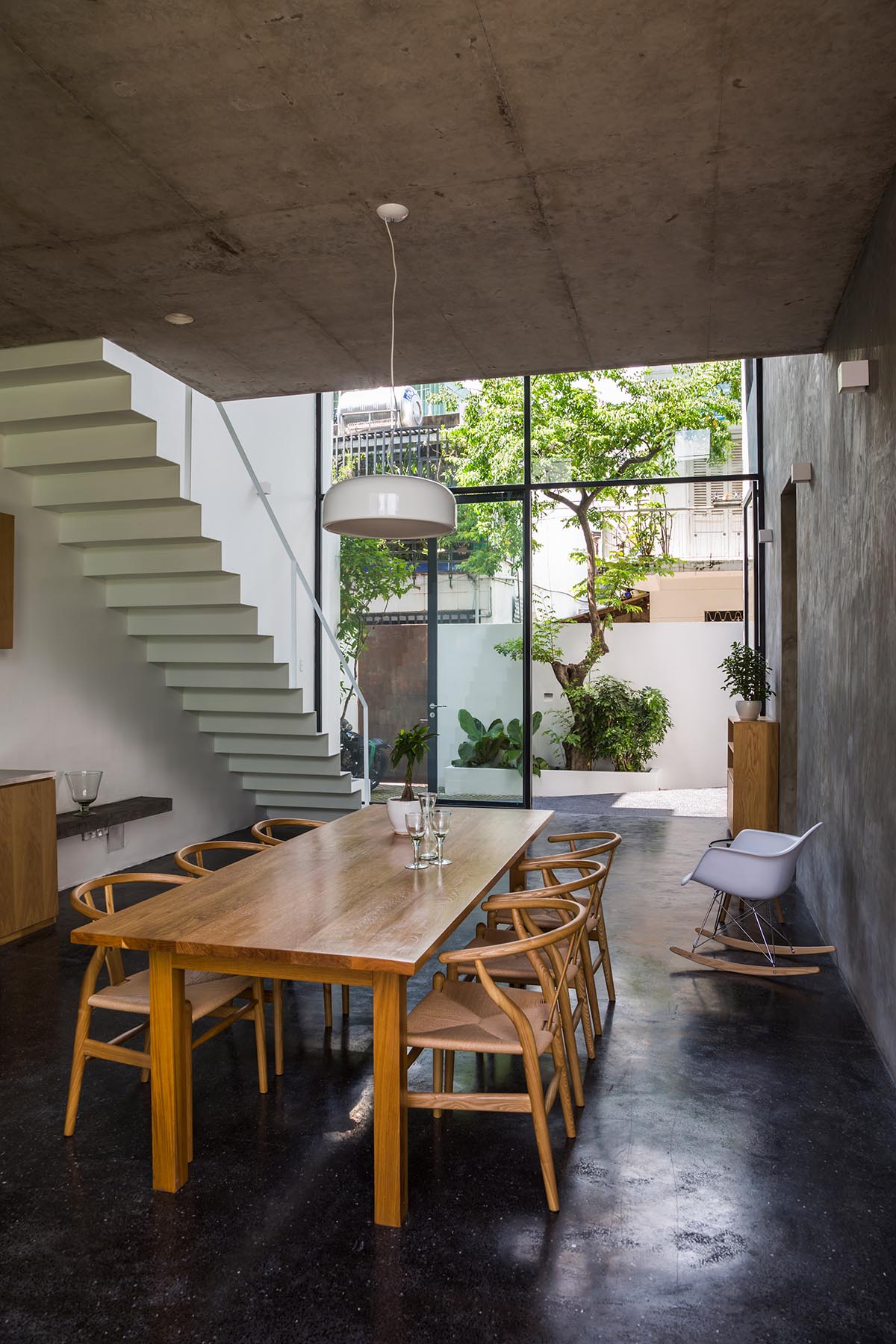
"Afterward, we observed the movement of the Sun and made a diagonal cut in the building accordingly, making an open floor space to avoid direct sunlight from entering the rooms and overheating them."

Private spaces are arranged on the ground floor and public spaces are placed on the top floors. The 122-square-metre house takes natural light from outside and brightens the indoor space as much as possible through its openings.
The architects placed the five requested bedrooms, which are three-dimensionally stacked into a block — and the remaining area become a continuous open space.
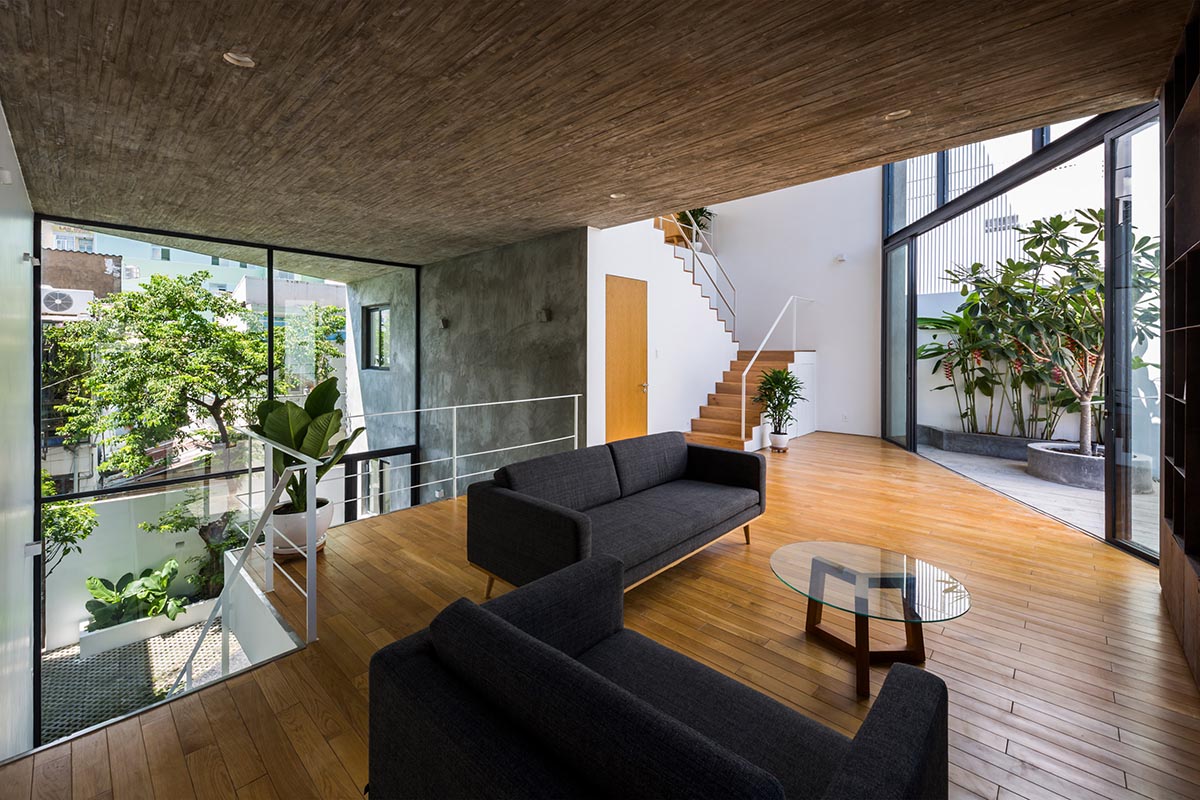
The common area, the entrance, the kitchen, and dining area are on the first floor; the living room on the second, and the worship room on the third.
The open space connects these floors, running continuously from the entrance door to the rooftop. "We envision this construction as a "three-dimensional garden" — where the wind and sunlight travel constantly from the outdoors through every open entrance in the building," added the architects.
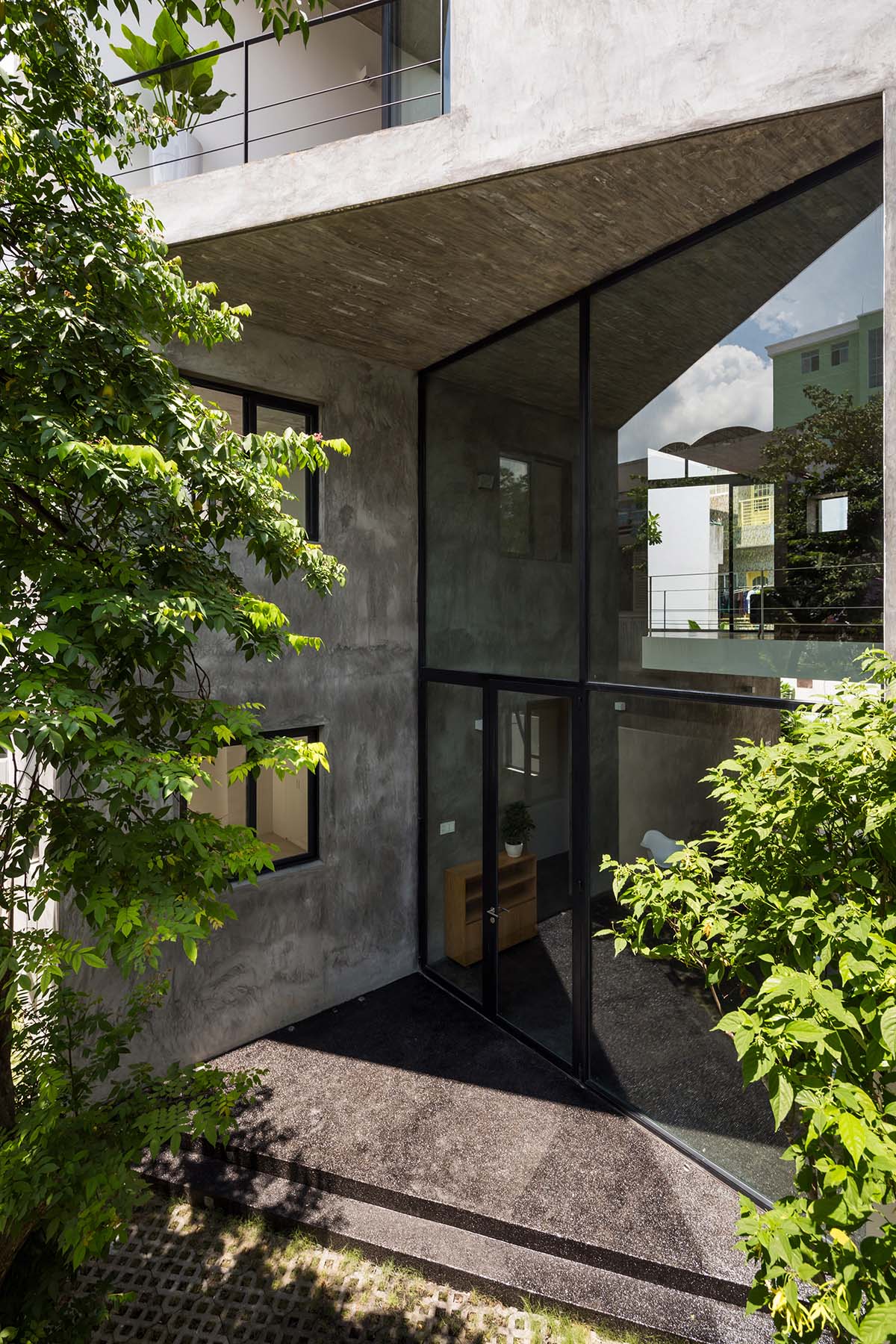
The studio applied waterproof cement on the outer and inner walls, making a seamless transition from the outdoor space to the inside of the house. When approaching the house from the 1-meter wide alley, visitors are welcomed with a large open space that gradually appears amongst a crowded urban area.

"The residents can enjoy the change in the living atmosphere throughout different times and weather in the day," the architects added.
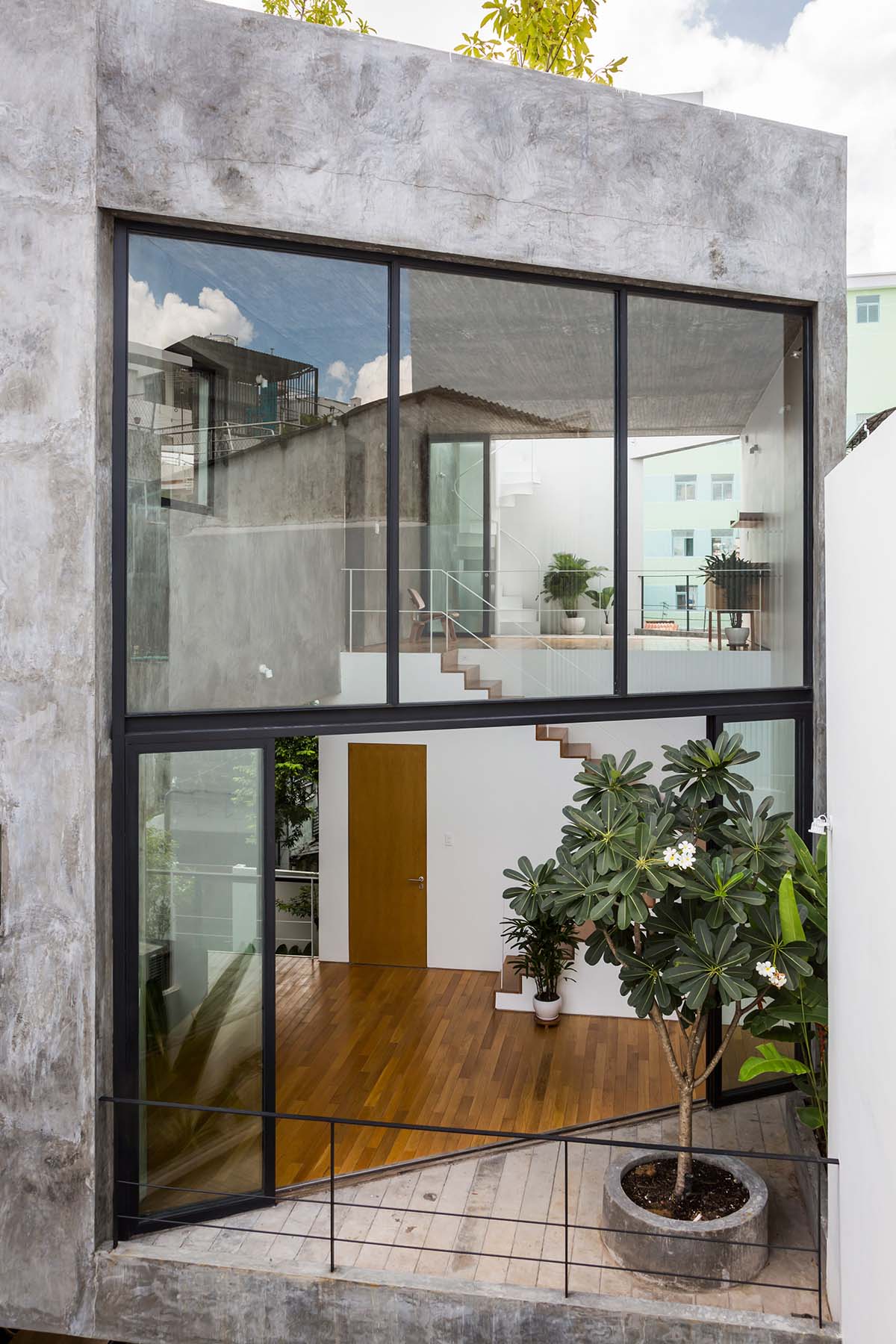
Despite the challenge that the premise is built amidst a densely populated area, still, the architects have managed to achieve this open living space so that the family can appreciate the natural light and fresh air from the outdoors.
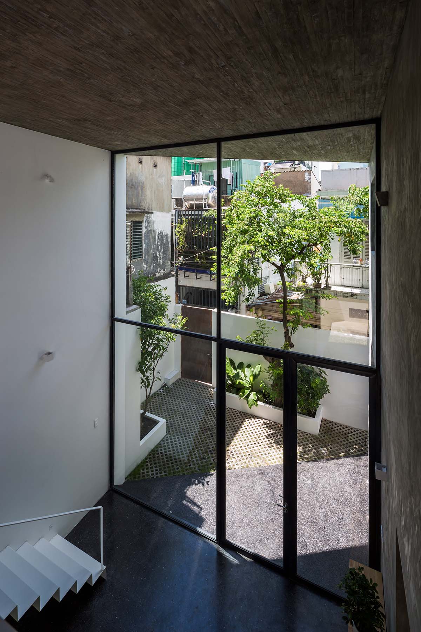
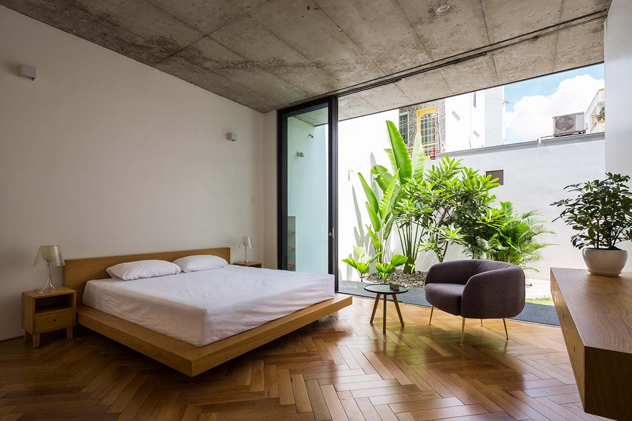
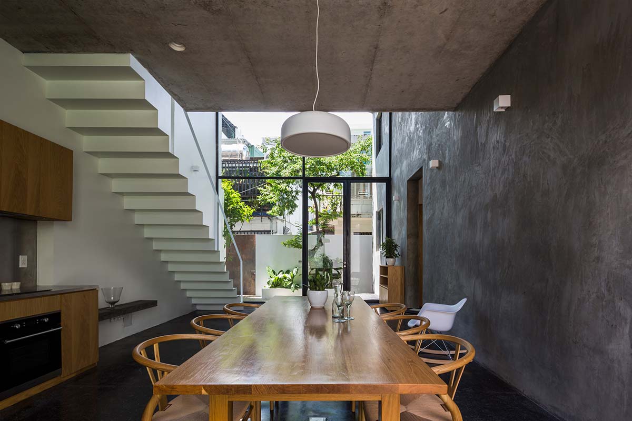

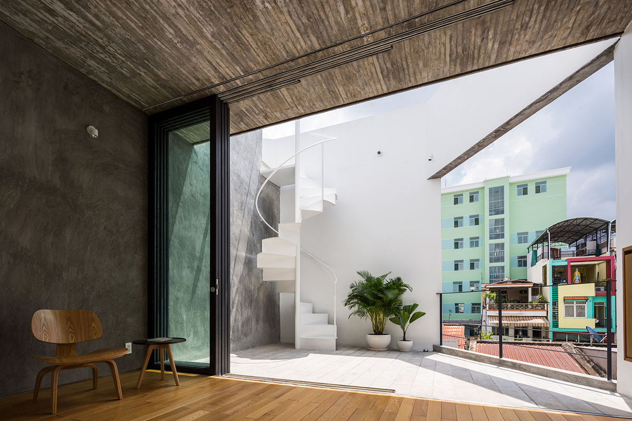
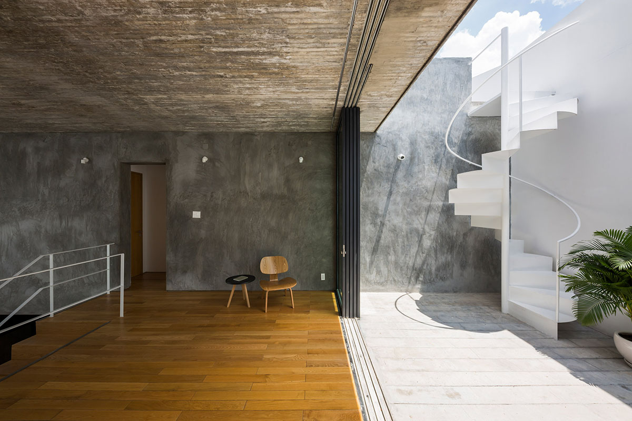
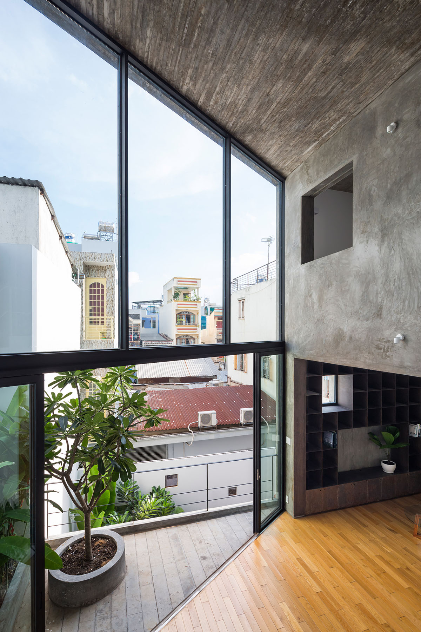
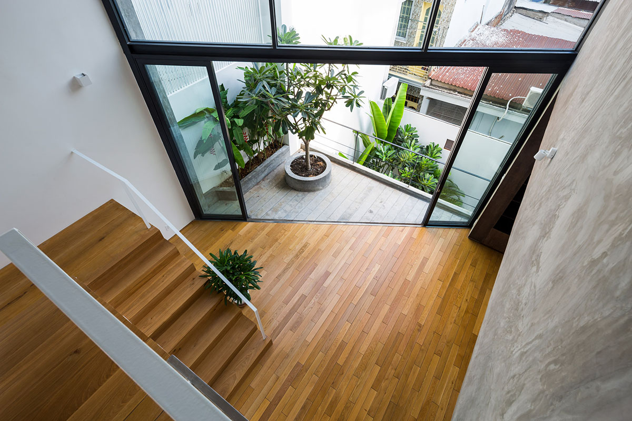
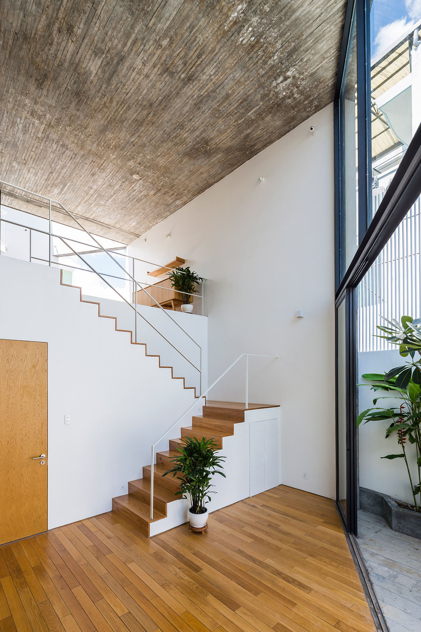
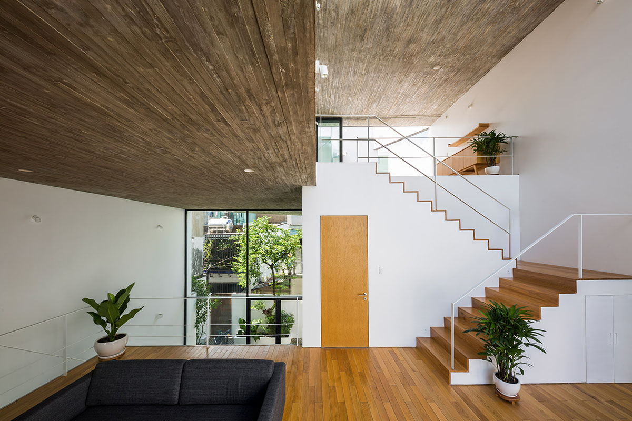

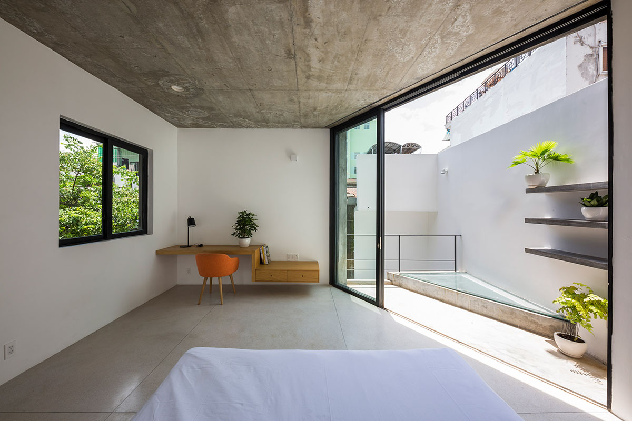
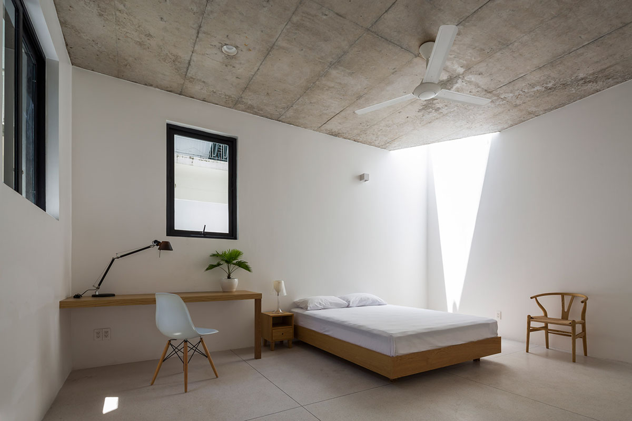



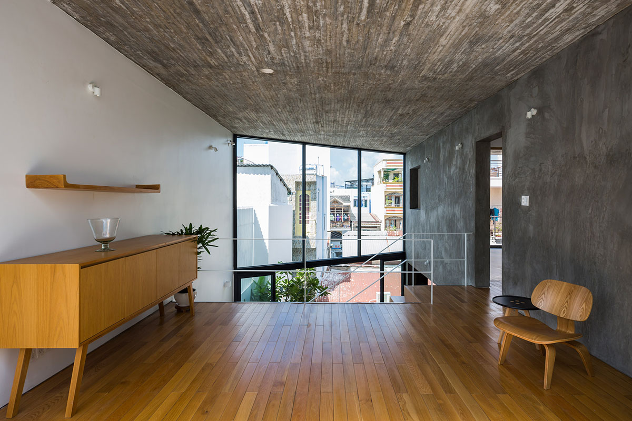
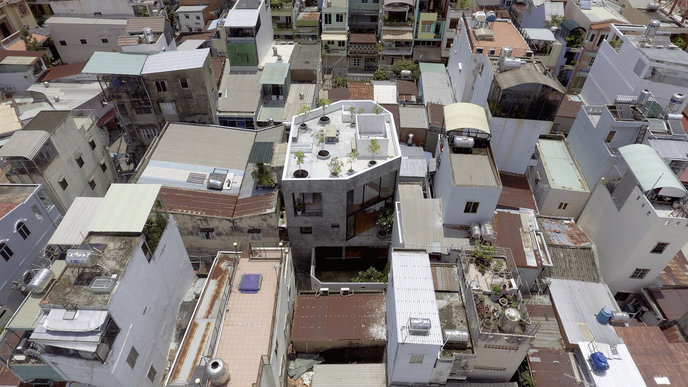
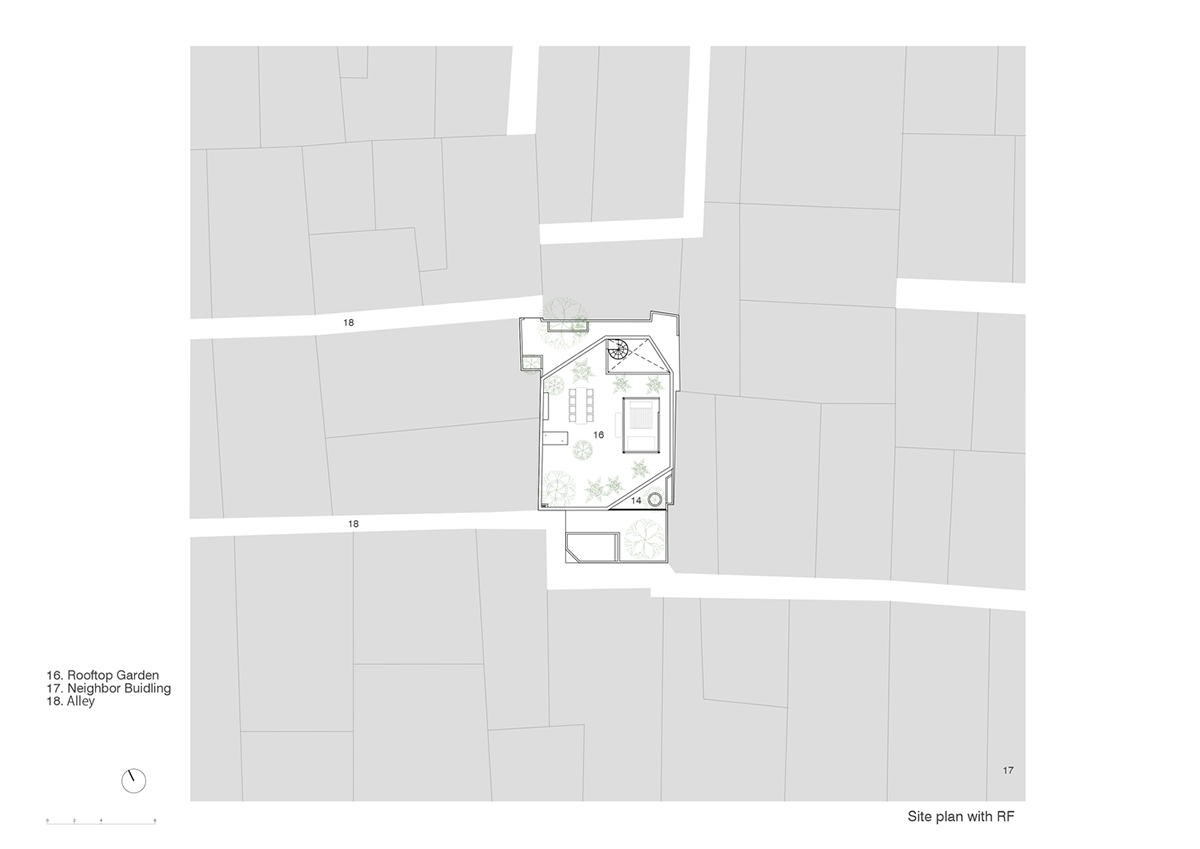
Site plan

Plans
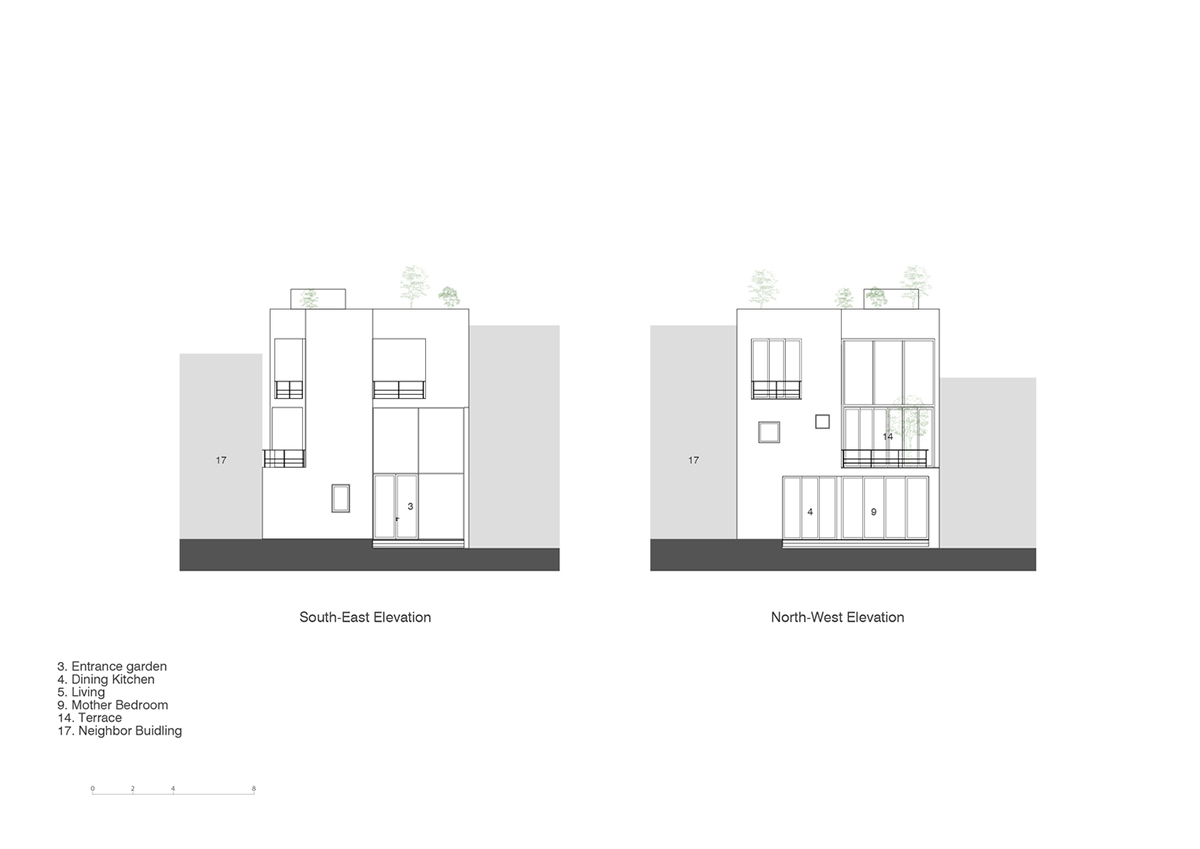
Elevations

Sections

Diagram
All images © Hiroyuki Oki, drone photography by Sanuki Daisuke Architects
