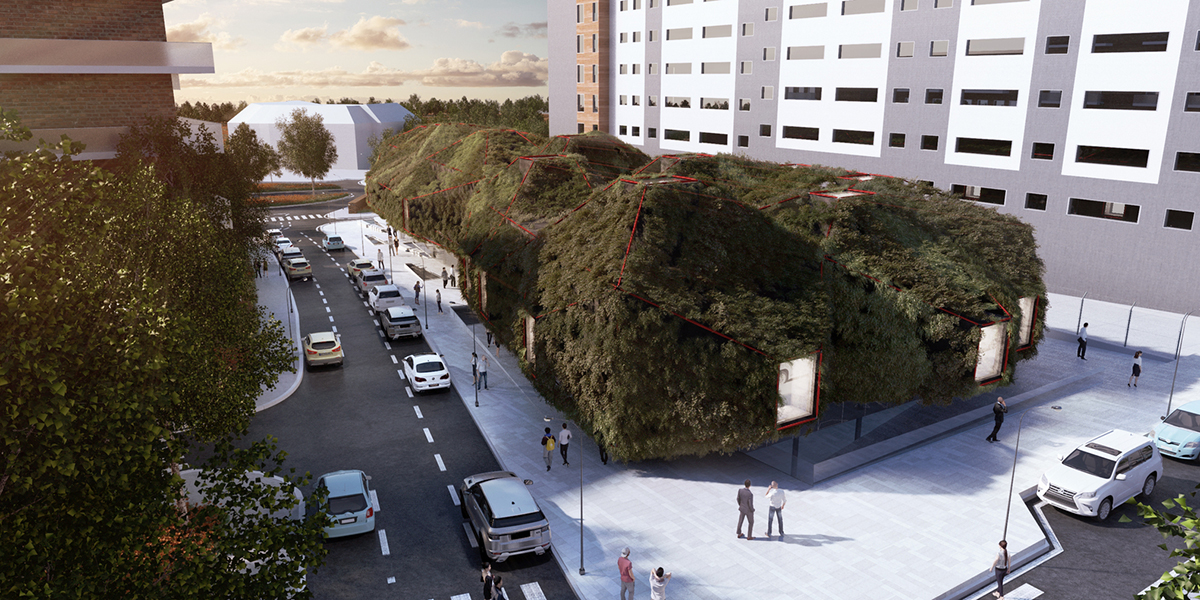Submitted by
3GATTI Designs "Green Spaceship" For A New Municipal Library In Madrid's Villaverde
teaserd-22-.jpg Architecture News - Apr 23, 2019 - 05:10 4393 views

Rome, Shanghai and London-based architecture firm 3GATTI has proposed a new municipal library that looks like "a green spaceship" with its exploded green cladding. Named as "The Green Spaceship", the building aims to be a new landmark with bulky and planted skin which will make the structure easy recognizable in the district.
The new building will attract visitors' attention with its iconic presence, as the lush vegetation will make the building unique to identify. The elongated structure is a two-storey library building, the architects design the ground floor completely transparent and open to the public.

The ground floor will accommodate the "noisy" and all public aspects of the program, while the first floor is presenting itself as an architectural showpiece and will contain more private and quiet study spaces.
The architects imagined the upper floor as the real "spaceship" - that part resembling "an object" will be built with red tubes and a metallic net cladding structure that will act as the support for a virginia creeper planted on the roof of the building. They proposed a special greenery skin to protect the volume from sunlight and in warmer weather as it will become covered with leaves in summer, yet remain transparent in winter.

The bulky volume under the net cladding is built as a simple concrete and brick construction sprayed with dark plaster. Since the sunlight will reach the dark surface of the library during colder months, it will increase the overall temperature.
"This dark horizontal volume has a strong monolithic character and has been envisioned to form a clear relation with the ground on which it is floating on," said 3GATTI.

The architects decided to cut the monolithic volume into different spaces to create a series of courtyards inside. The "multifaceted" faces will be completely glazed, offering views to visitors upstairs. The upper volume is also designed with numerous extrusions that function as light wells and ventilation chimneys.
"The façade extrusions will also host alcoves where there can be cozy lounge spaces or more private desks to study with a view to the outside," added the architects.
The building is stepped back form the street frontage to facilitate a public space and a spacious access to the library’s main entrance. The rear is also left clear, forming a pedestrian path that links two streets of the neighborhood and also provides views onto the courtyards.

The architects also used many green spaces in-between the courtyards and the area at the eastern edge of the site will be dedicated to the development of urban vegetable gardens. The gardens are attached to the kids library rooms, stimulating interaction between the two spaces and education related to healthy living.

"The library aims to not only be a space for books, but a more complex organism that creates interaction in an open and flexible way within the neighborhood, stimulating topics related to the environment, civic life and education," explained the architects.

Energy strategy diagram

Site plan

Short elevation and section

Library main elements diagram

Ground floor plan

First floor plan

Section and Elevation

Detailed section
All images © 3GATTI
> via 3GATTI
