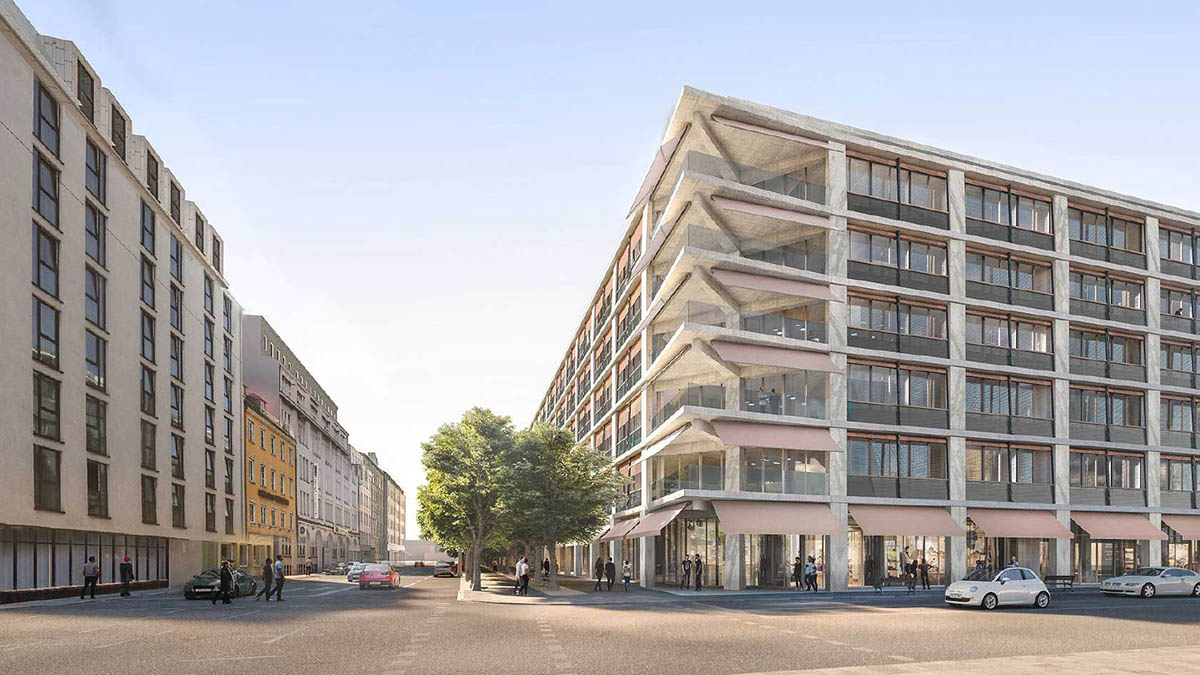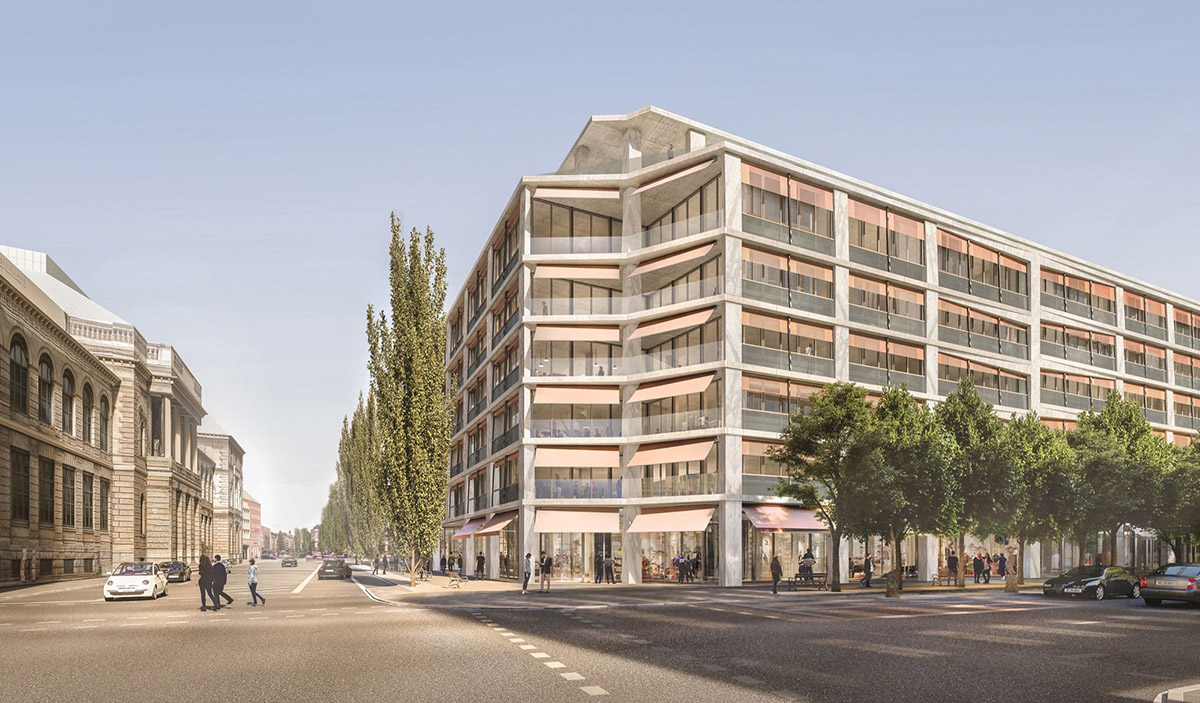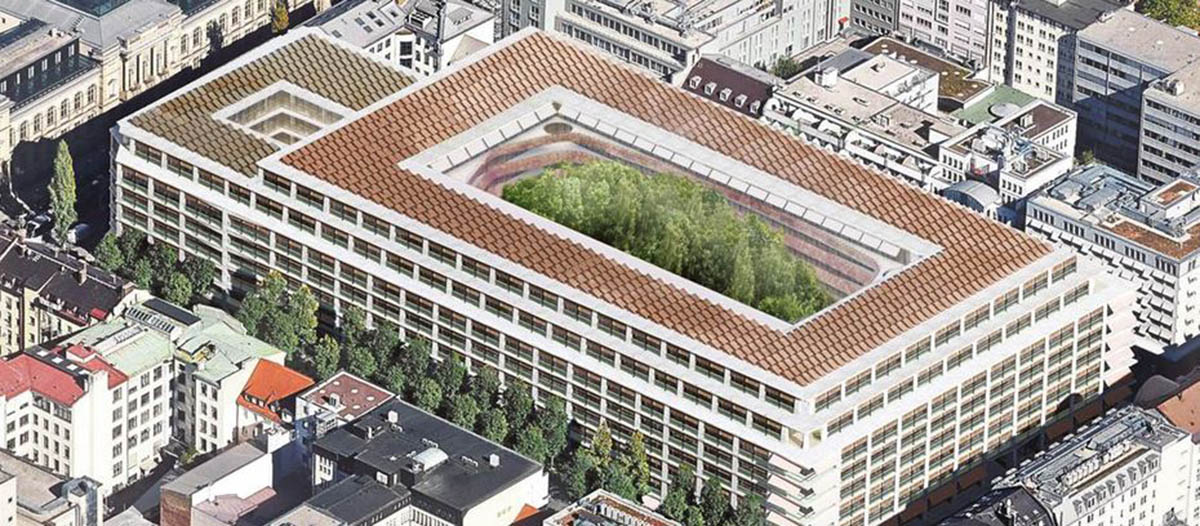Submitted by WA Contents
Herzog & de Meuron converts former Postbank headquarters into a large-scale office complex in Munich
Germany Architecture News - Jul 19, 2019 - 06:02 12509 views

Herzog & de Meuron has unveiled design to covert former Postbank headquarters into a large-scale office complex in the centre of Munich, Germany. Known as "Postbank Karree", the existing structure will be transformed into a modern, energy-efficient office complex with around 60,000-square-metre rental space.
The project is a redevelopment and expansion of the former Postbank headquarters, located in direct vicinity of the central railroad station. The client's brief required an up-to-date, urban block that would accommodate a mixture of downtown uses and meet the highest standards of quality and sustainability. This can best be achieved by reusing and supplementing the existing structure.

"What is unusual and novel about this project is the radical reconstruction of an urban block, while reusing about 80% of the existing structure," said Jacques Herzog, founding partner of Herzog & de Meuron.
"Into this block we mould, in a single gesture, an inner courtyard, like a large vessel with plants, flowers, trees: a garden – accessible to everyone. A model of how to increase the density as well as the beauty of a city."
The new building will house mostly offices, with retail space and restaurants on street level. The building will also incorporate sustainable energy strategies in order to provide ecologically sound indoor climate and sustainable management.

The outdated office complex aims to create a space for modern working environments, but also a diverse meeting place for the inhabitants of the city.
In order for the new district to meet the vision of a Munich of the future, a test plan procedure was developed together with representatives of the City of Munich.
Herzog & de Meuron was selected by a jury of competent representatives from the planning department, city council, district committee and architecture experts.

The architects proposed a new city-defining, clearly structured façade that will give the building an open, attractive appearance. A green garden creates in the new large courtyard a spacious retreat space with high quality of stay.
The use of the building will include after the construction measure unchanged trade, office and catering. Completion of the building is scheduled for 2024.

All images © Herzog & de Meuron
> via Herzog & de Meuron
