Submitted by WA Contents
Andres Jacque / Office for Political Innovation designs village-like experimental school in Madrid
Spain Architecture News - Jul 25, 2019 - 06:34 13189 views
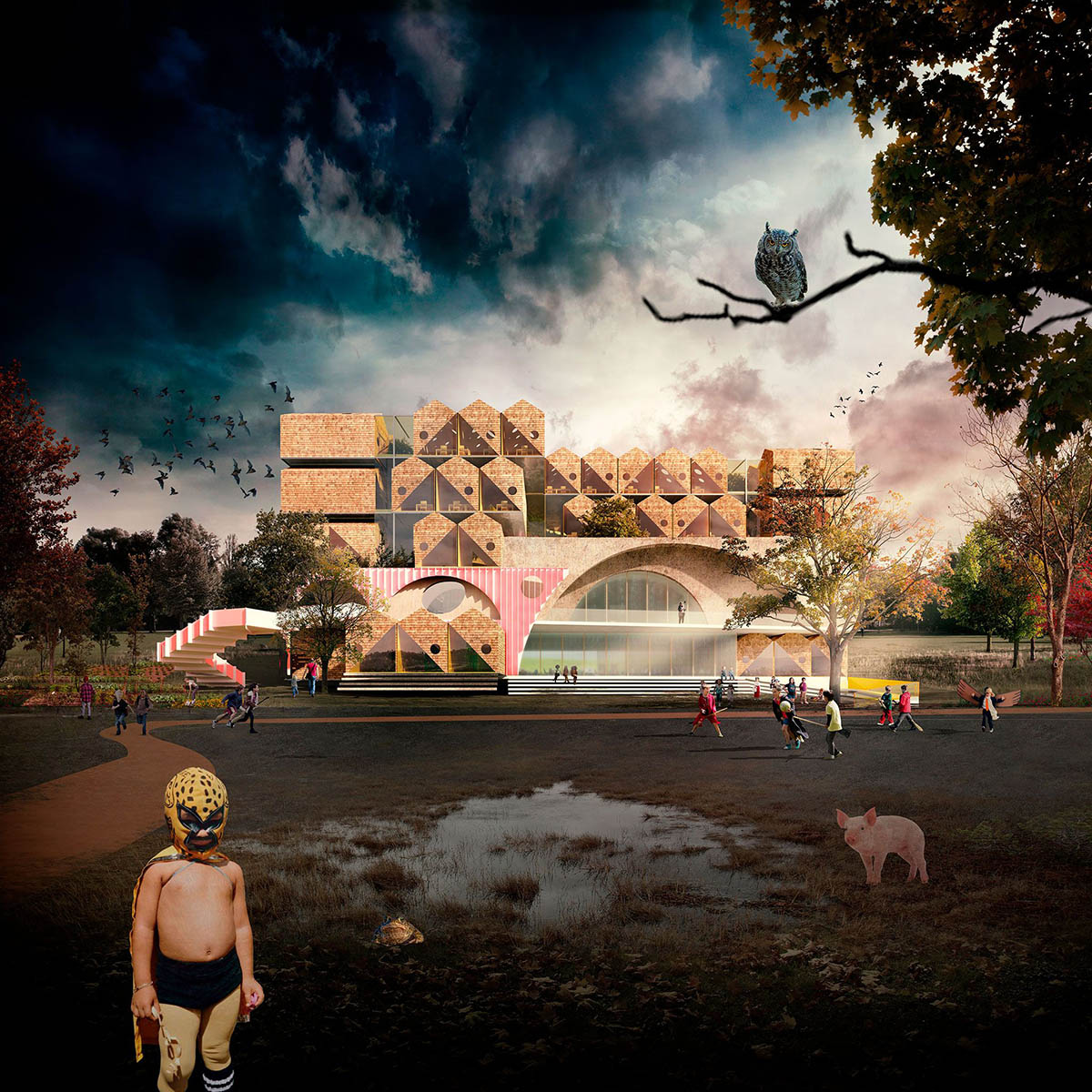
New York and Madrid-based architecture firm Andres Jacque / Office for Political Innovation has unveiled design for a village-like experimental school in Madrid, Spain. The school, named Reggio School, is promoted by by the Reggio Center for Pedagogical Research and Innovation and is conceived for children to experience social, environmental, material, and cultural complexity.
Comprised of a stack of volumes with a dynamic appearance, the building embraces multi-universes that promote the coexistence of diverse climates, situations, and aesthetics that daily lives consist of.
The school entirely looks like a toy of a kid but stands up as real progression as the level of education climbs up. "Architecture for schools tends to be focused on surveillance and homogenization. This is not the case for Reggio Explora School," said Andres Jacque.
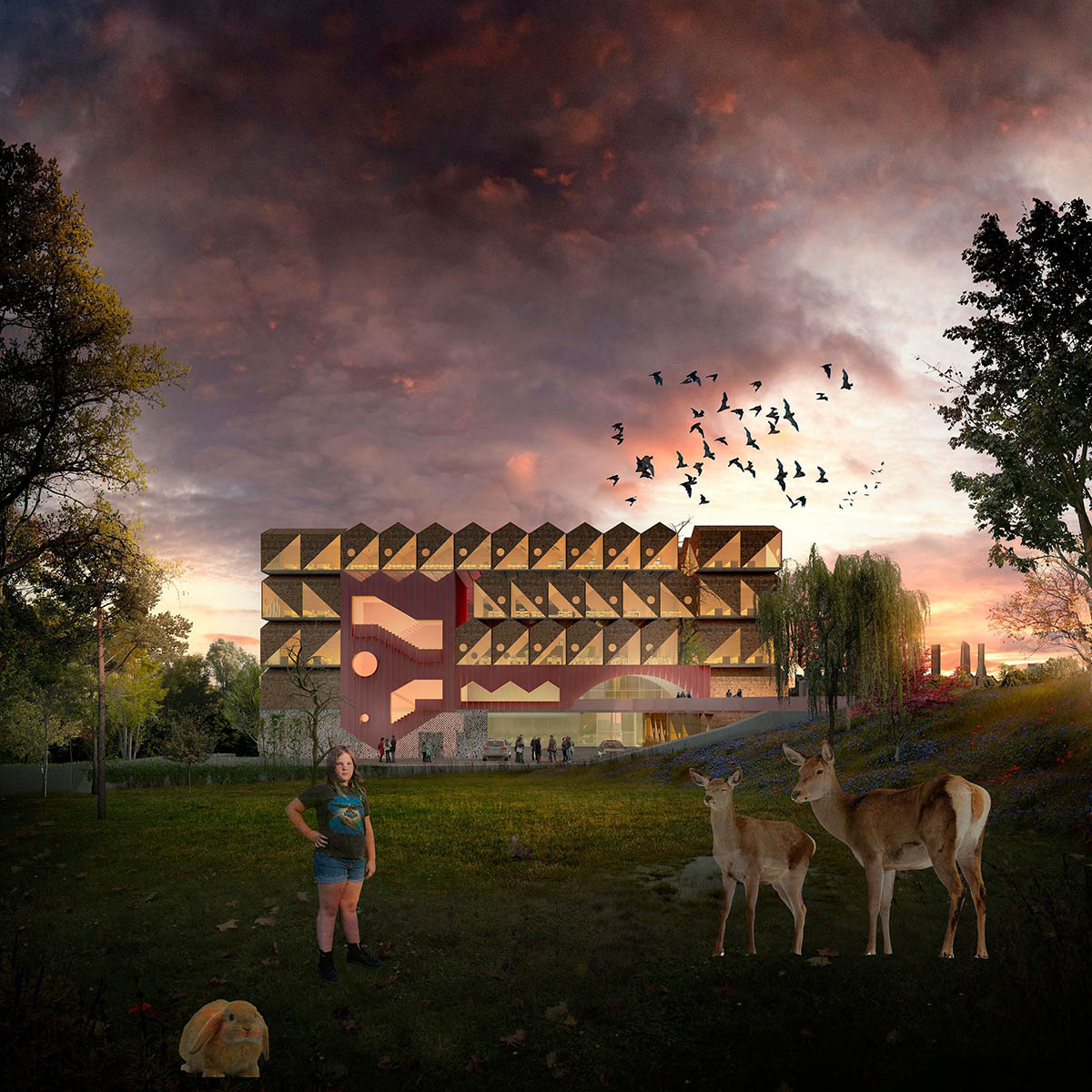
The school is designed as a vertical bottom-up progression that stacks a ground floor, linked to the terrain, where classrooms for younger students are placed.
On the second floor, intermediate-level students will coexist with water and soil tanks that nourish an indoor forest reaching the upper levels under a greenhouse structure.
Older students' classrooms are organized around this inner forest as in a small village. "This distribution of uses implies an ongoing maturity process that is translated into the growing capacity of students to explore the school ecosystem on their own," added the architect.
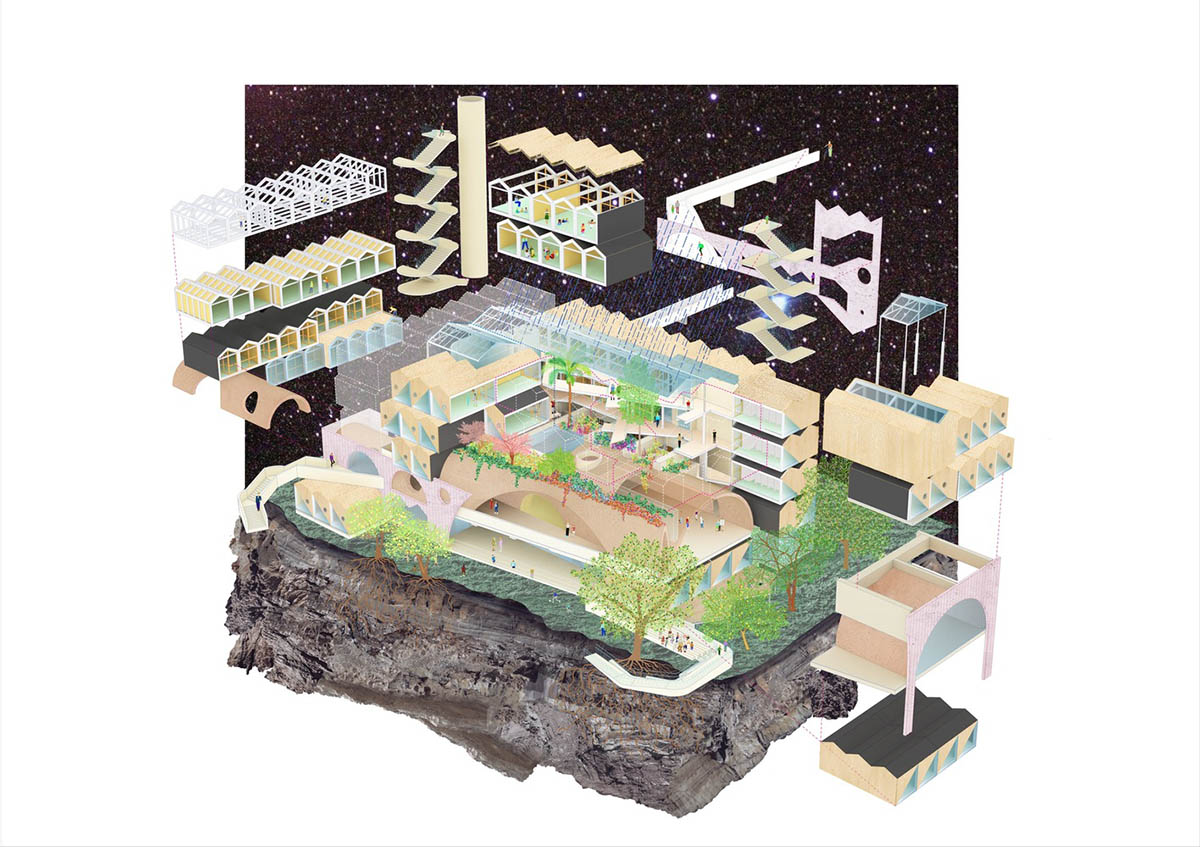
The architect designed the main social gathering space on the second floor. More than 26-feet (7,92-meter) high, in the empty space around the roots of the inner forest, the big central space of around 5,000 square feet provides a cosmopolitical agora where vegetation, water, and soil frame a changing program of gymnasium, art classroom, conference and events hall, and gathering space for school assemblies.
Services, waste management, and storage are part of the processes the architecture of the school provides access to. Thanks to this material-transparency dynamic inserted in the circulation system of the school, students and the educational community can grow and evolve around common discussions.

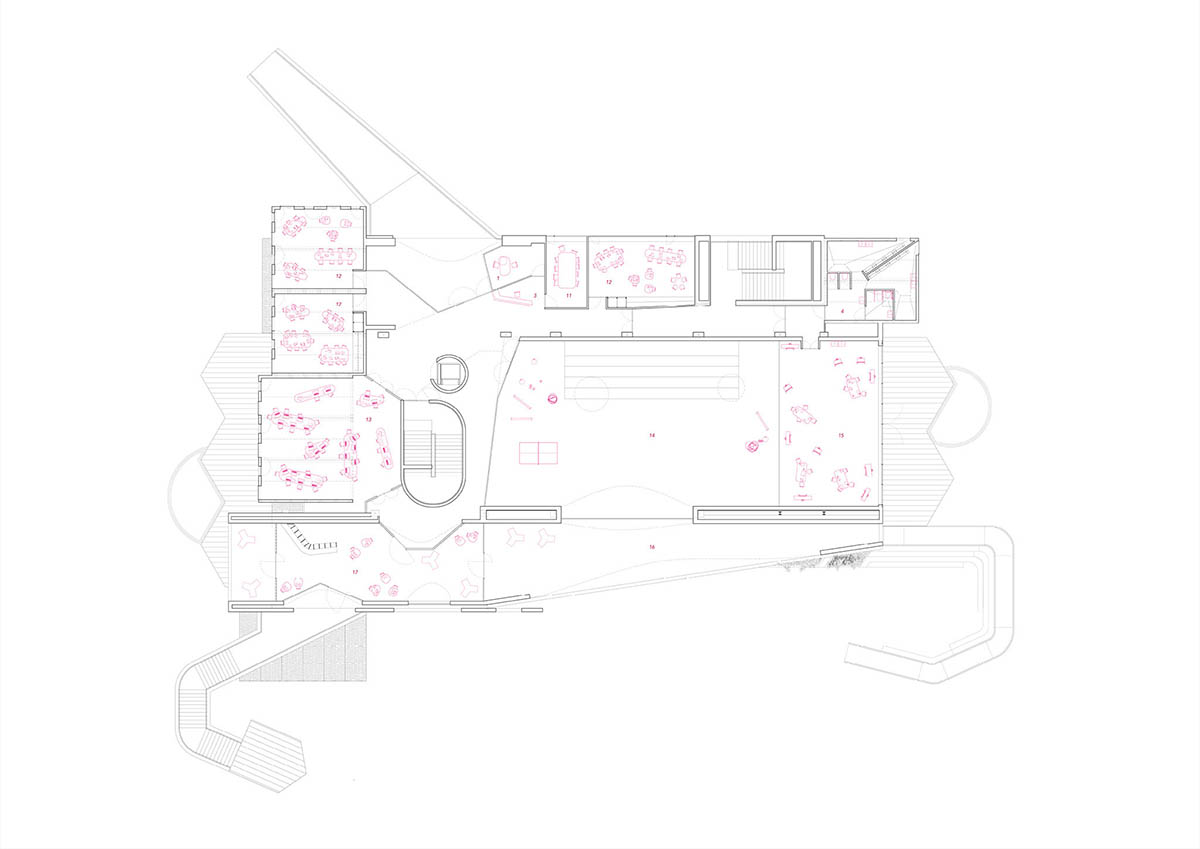
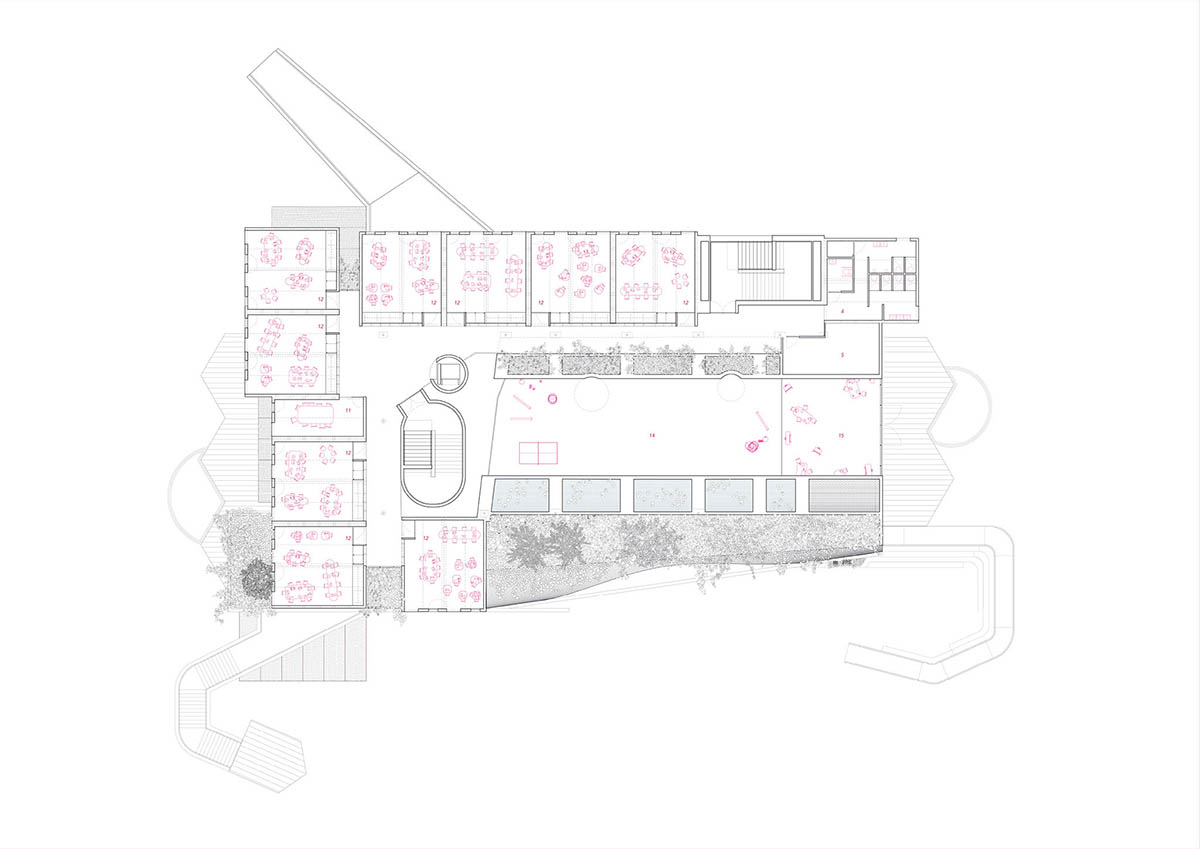



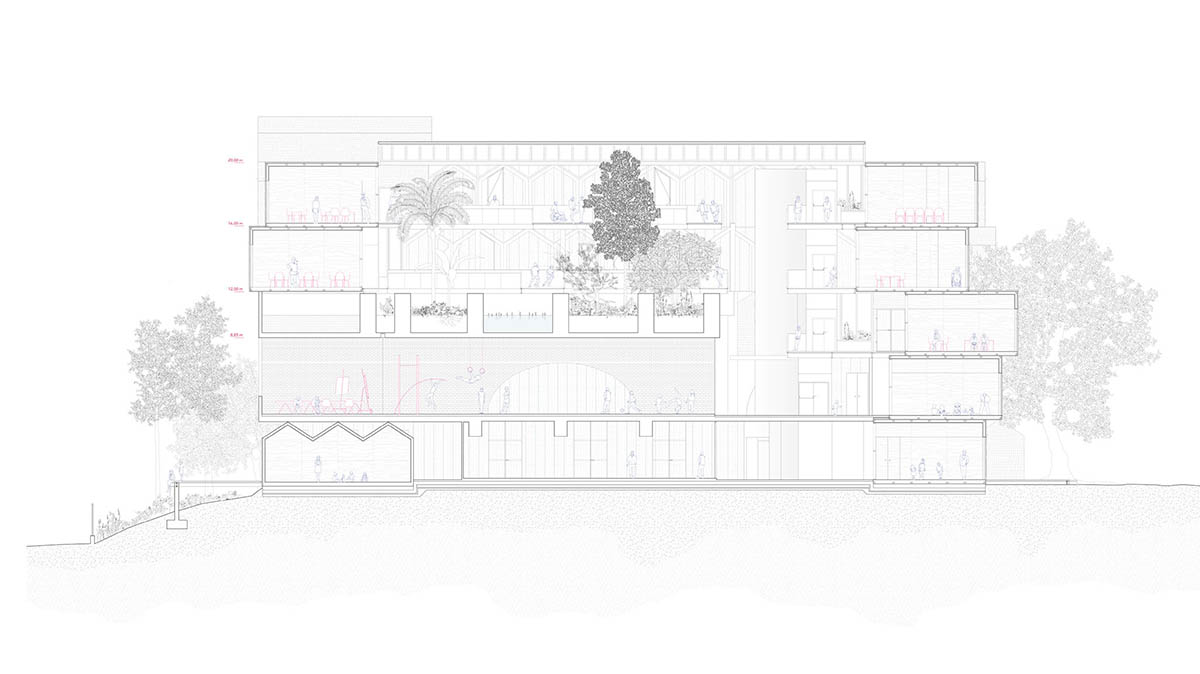
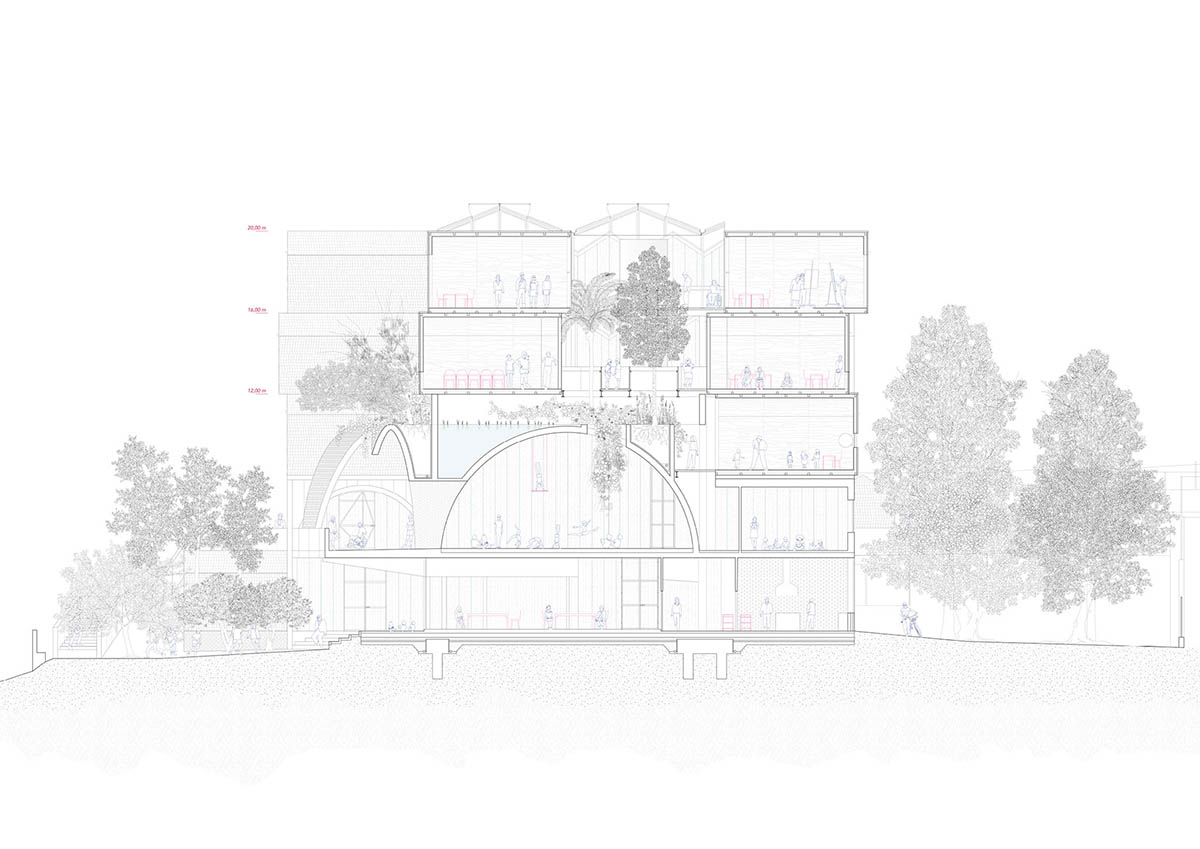
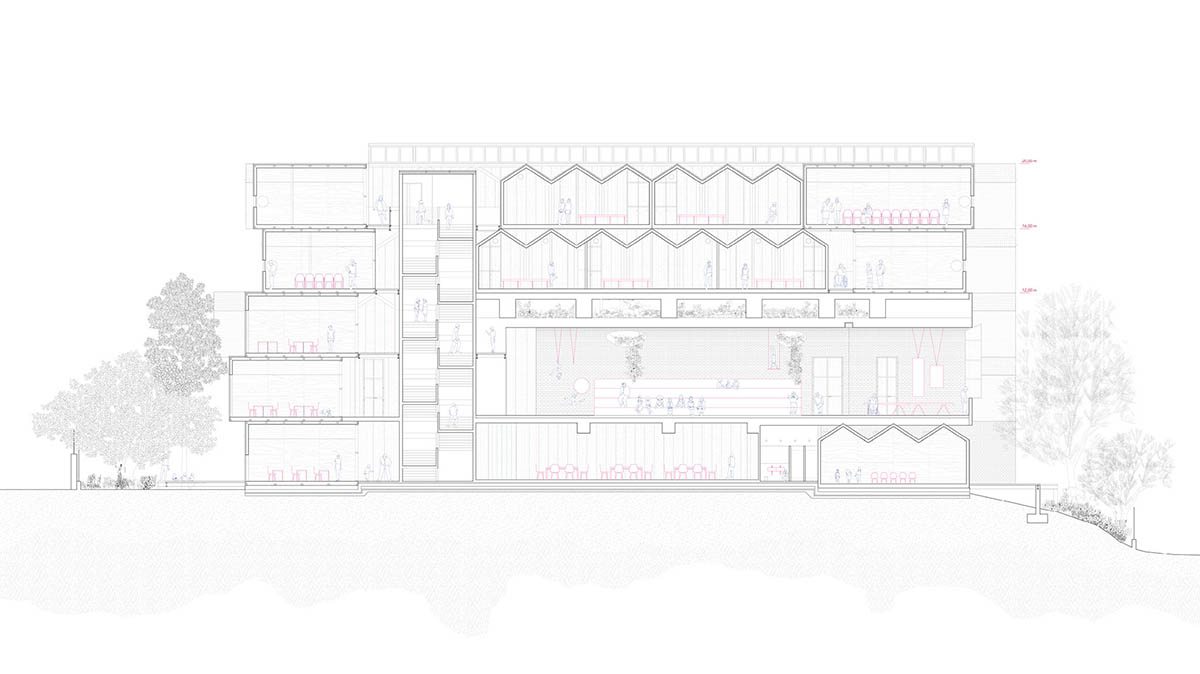
The project is expected to be completed in the fall of 2020.
Project facts
Team: Roberto González García, Luis González Cabrera, Alberto Heras, Paola Pardo-Castillo, Juan David Barreto, Inês Barros, Ludovica Battista, Elise Durand, Bansi Mehta, Jesús Meseguer Cortés, Alessandro Peja
Structural Engineering: QL Engineering
Services Engineering: JG Engineering
Quantity Survey: Dirtec
All images courtesy of Andres Jacque / Office for Political Innovation
