Submitted by WA Contents
P+0 Arquitectura designs residence mixed with concrete and stone volumes on a complex terrain
Mexico Architecture News - Jul 12, 2019 - 00:25 13320 views
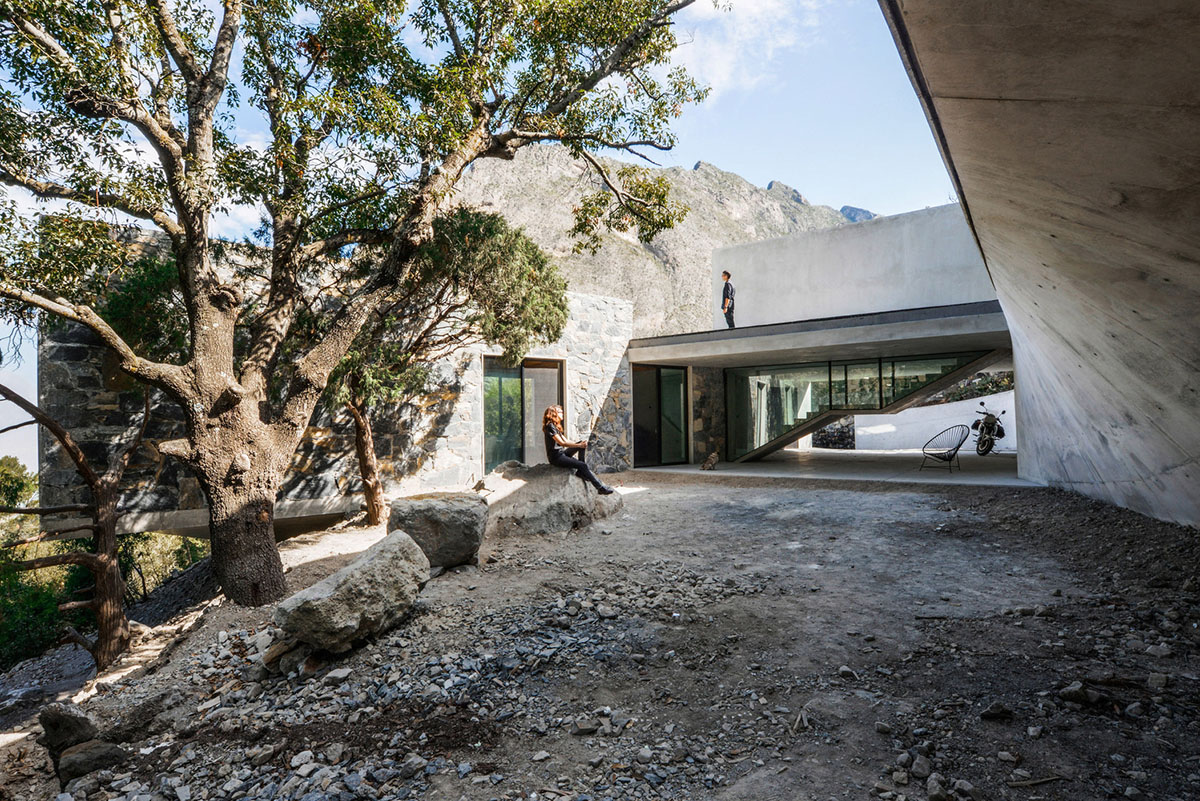
Mexico-based architecture practice P+0 Arquitectura has completed a private residence on a complex terrain of Mexico. The two volumes, made up of concrete and stone, are placed with different angles to take full advantage of the views and respect almost all the existing trees.
Named Bedolla House, this small house was designed in a complex topography terrain located between mountains and filled with large cedars and oaks. Each volume has different function: one volume functions as social volume, and the other is for private.
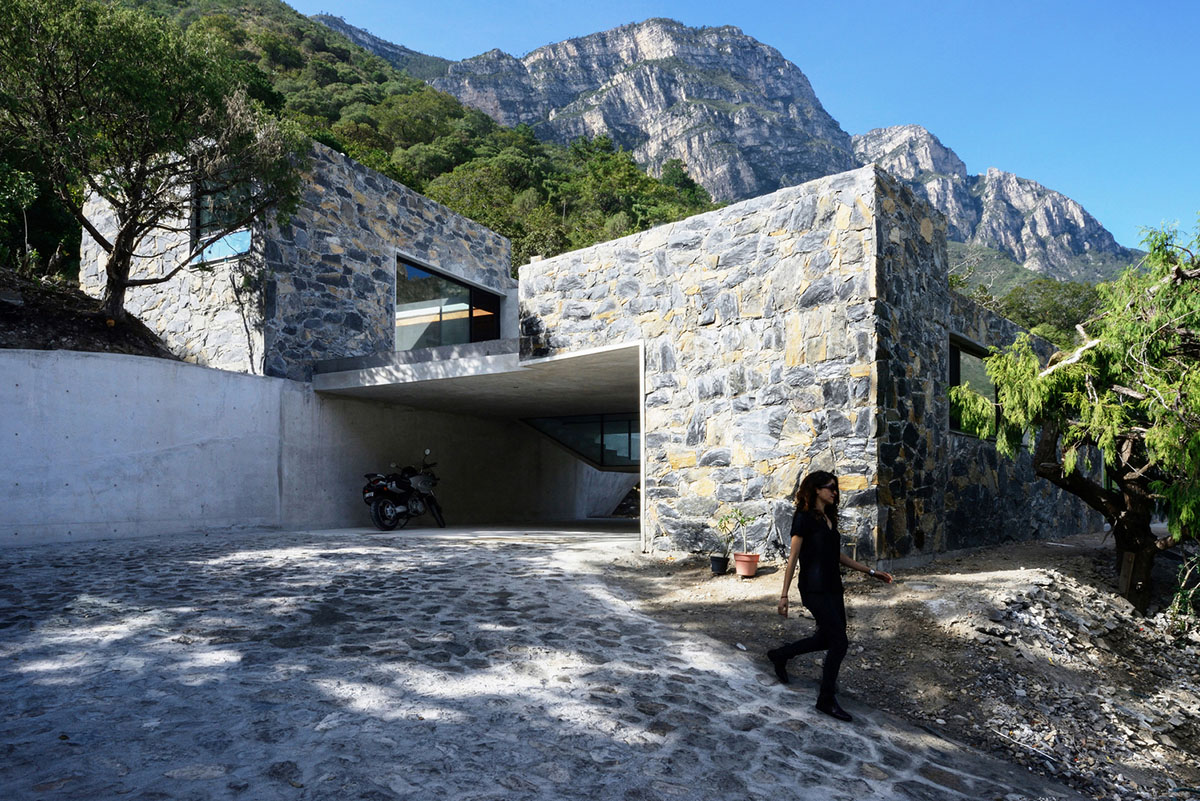
The interior program the house covers approximately 200 square meters —much reduced compared to the 2,660 square meters of the land.
"It starts from a scheme in two plants located on the ground at different heights; so that each one works as an independent piece open towards the vegetation and the landscape," said the architects.
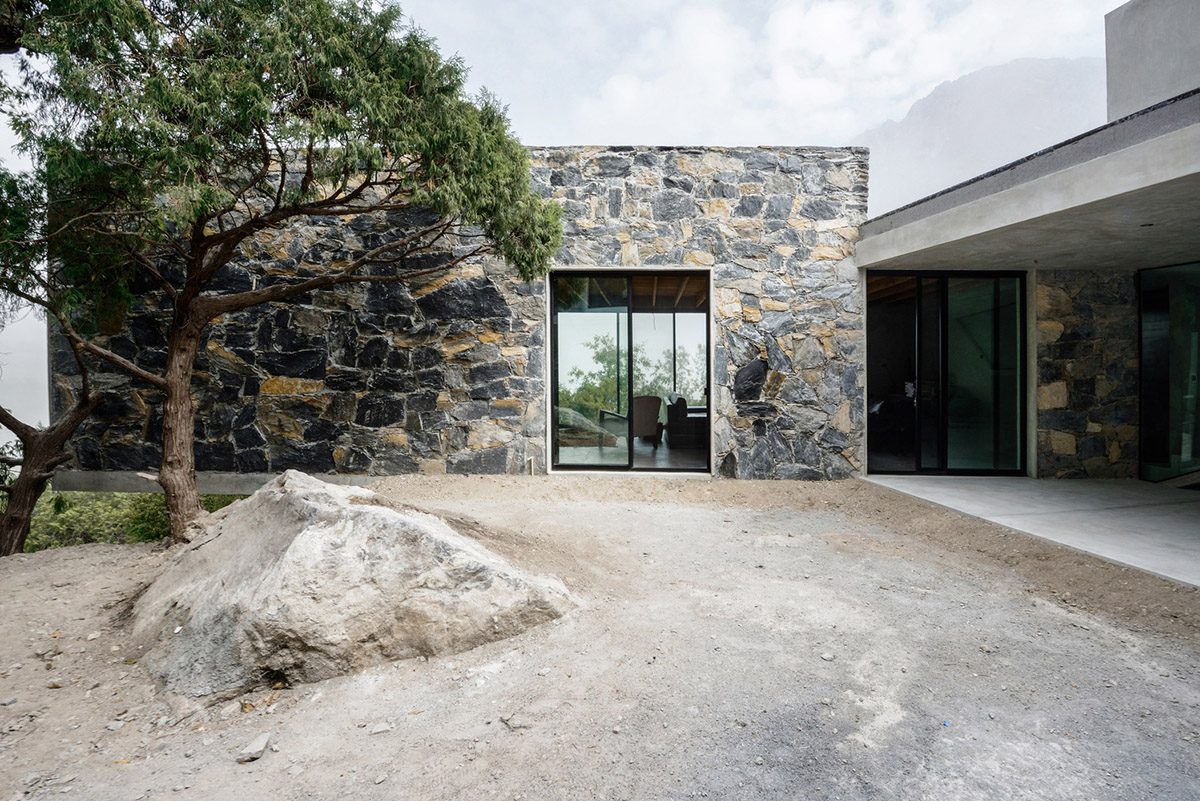
The architects designed the remaining construction areas as small and between the trees, lead to designing two prisms, one private and one social, which float over the ravine that covers the terrain.
The cantilever over the water runoff was solved with a box beam generated when we gradually turned the wall containing the private volume until transforming it into a slab.
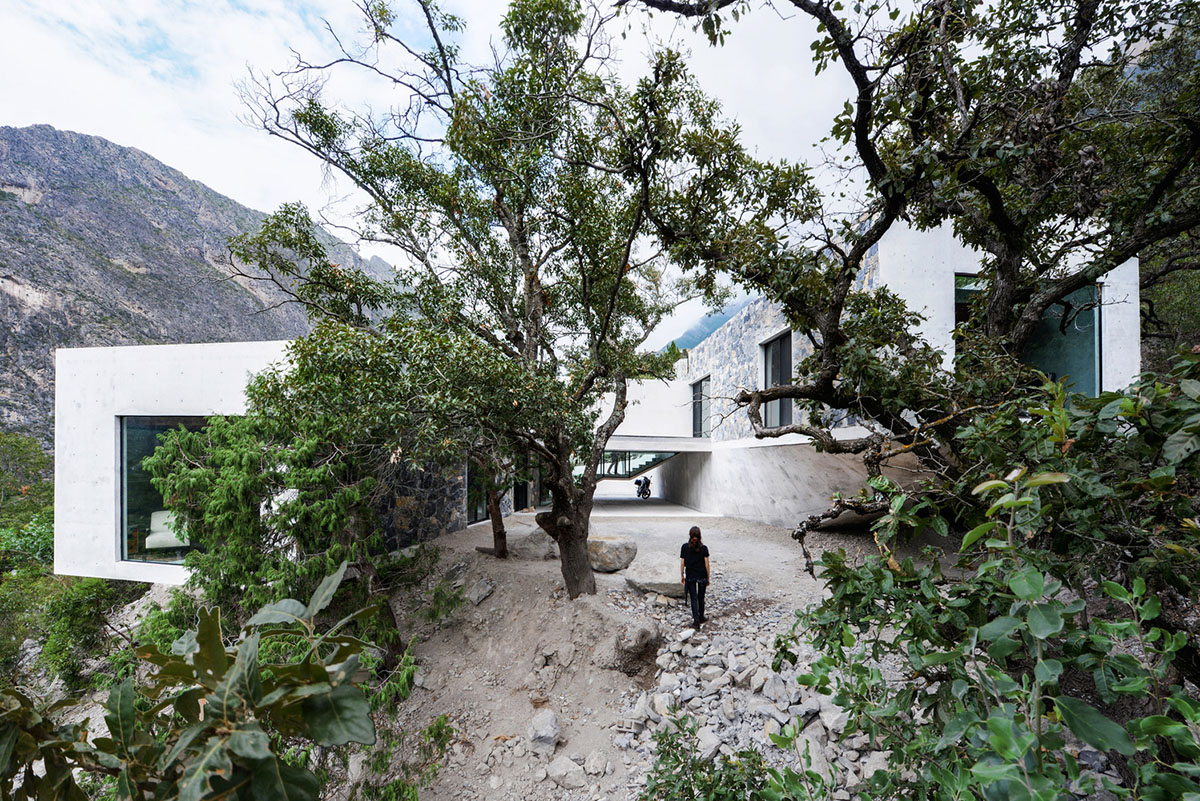
The concrete structure that reconciles the complex relationship with the terrain, supports two stone "boxes" perforated to naturally ventilate the house and make the most of the spectacular views of the mountains and forest.
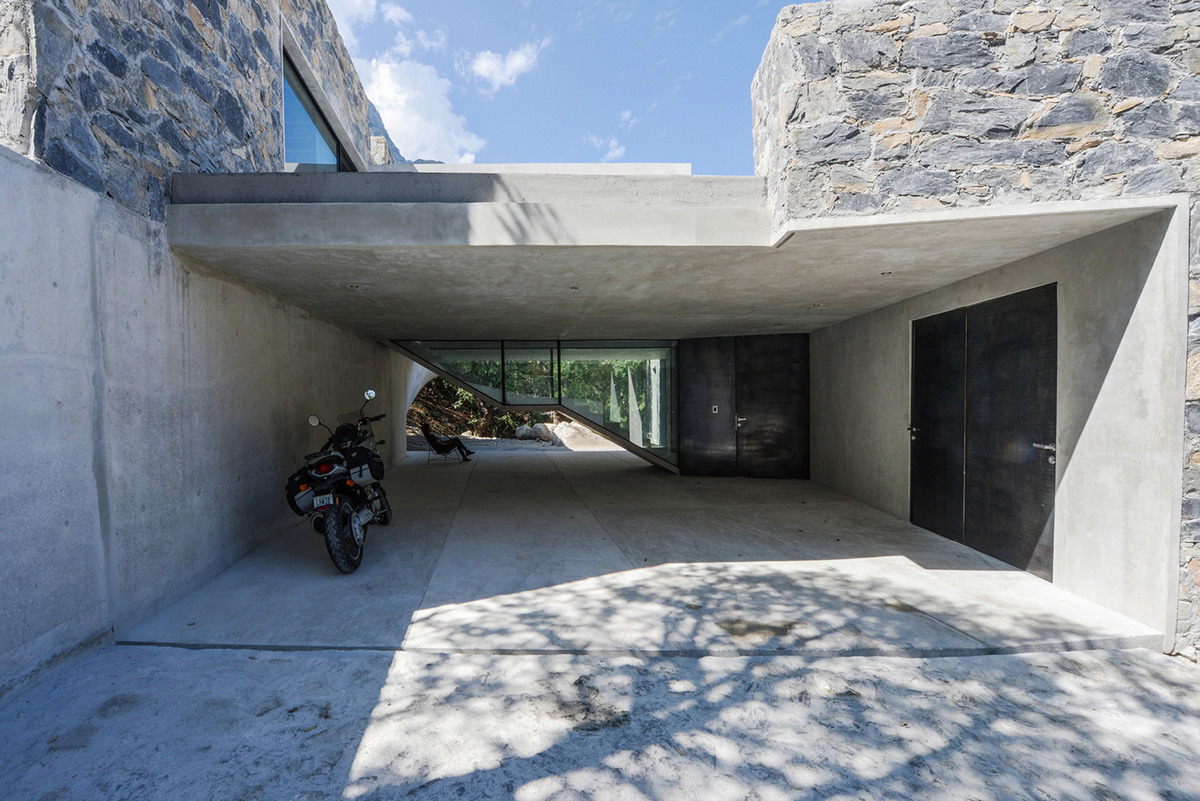
"The stone and concrete walls clearly define the heart of the project: a linear courtyard that from the entry runs towards the small oak forest at the foot of the ravine," added the architects.
"By partially covering the central area a simple slab generates an indefinite space that solves the garage, forms a terrace towards the west, transforms the roof of the social volume into a solarium and breaks to connect both volumes with a linear staircase."
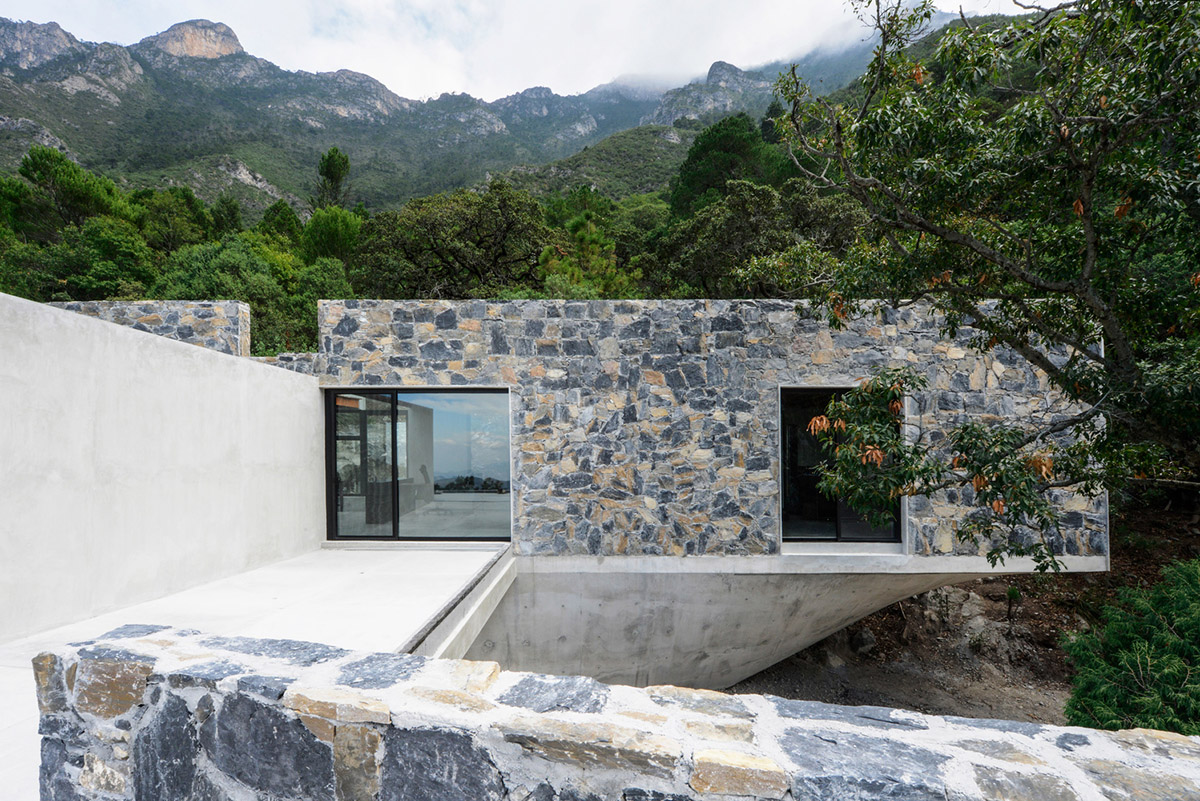
The separation between the floors —combined with the simple program of a house for a single person— allow in the interior the same organization freedom achieved in the central courtyard.
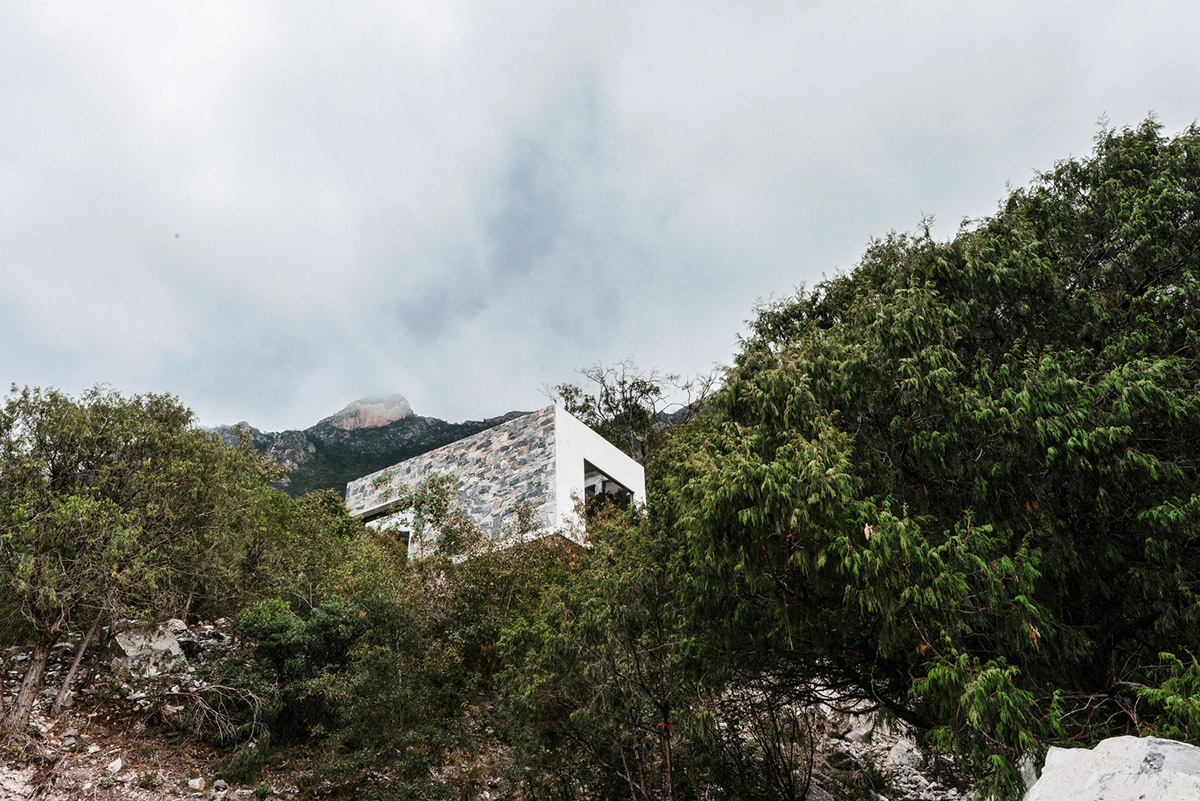
The project's strategy reaches a free distribution inside each volume, where the furniture defines the changing spaces and the generous windows in walls and ceilings dissolve the limits with the exterior. The freedom of the interior spaces is emphasized by the wooden roof that, resting on stone walls that are isolated under a polished flatten, resolve the decks and mezzanines.
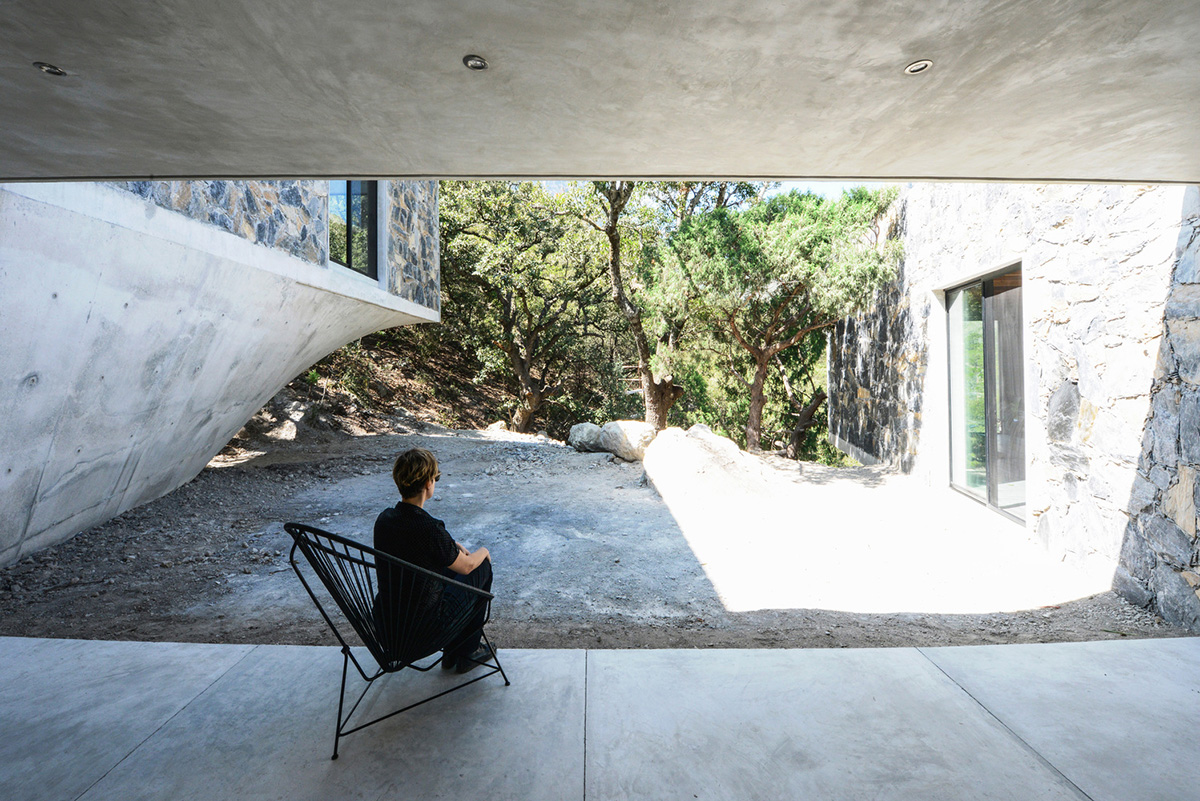
The studio used the combination of modern techniques and traditional construction systems to obtain an intense dialogue with the surroundings. Generated with the same slab of the mountains around them, the prisms of the house recover the language of northeast architecture abstracted by the cleanliness of modern language.
Materials with contemporary and vernacular forms are combined to create two simple pieces that enjoy the complex topography and throw into a spectacular natural environment.
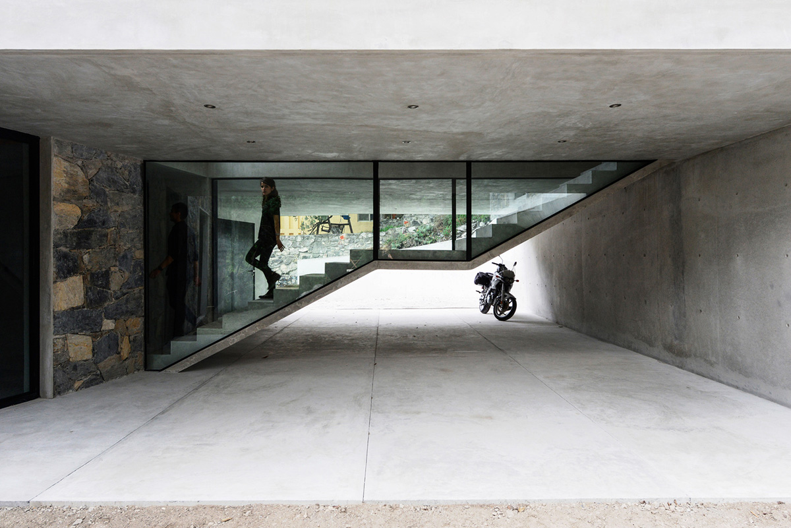
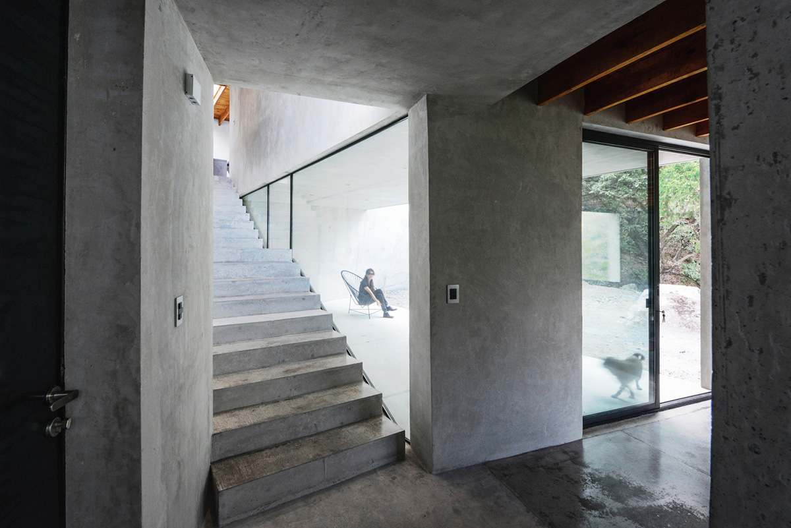
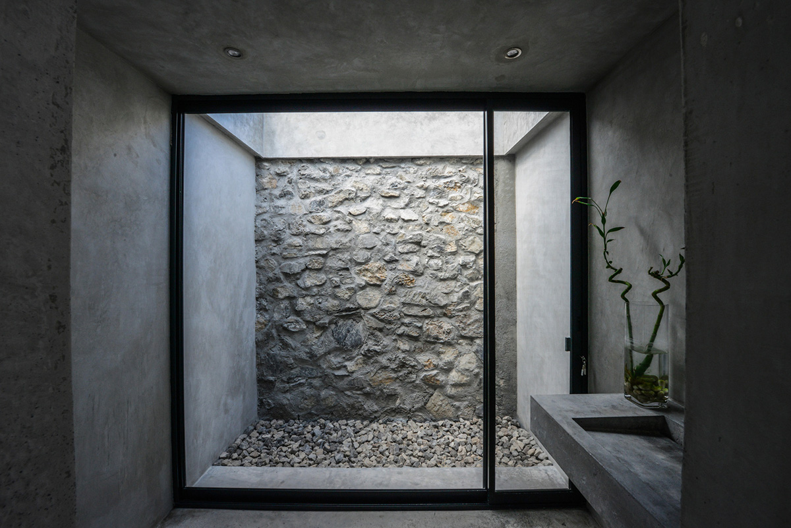
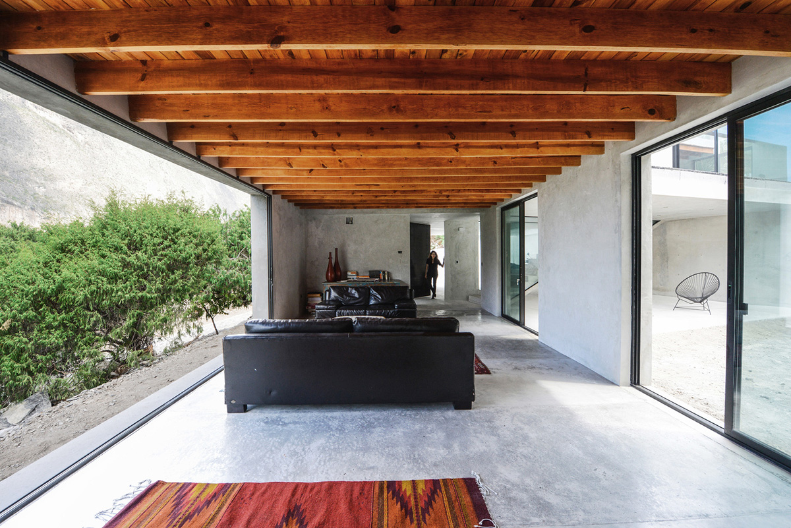
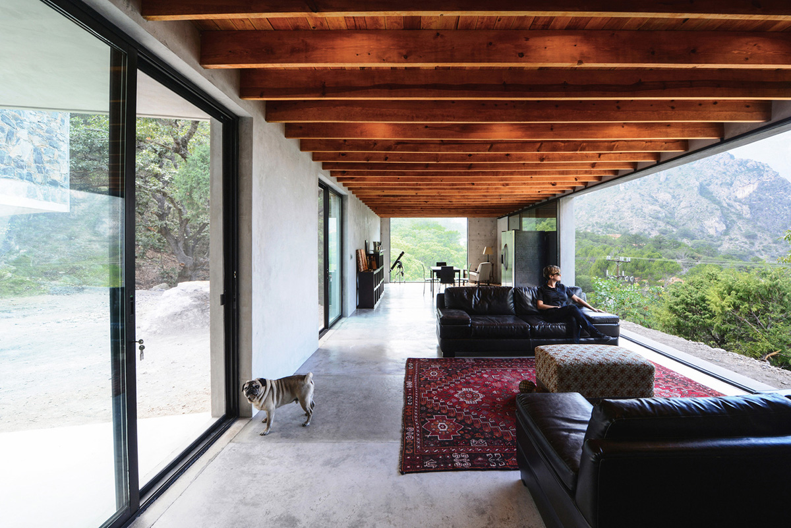
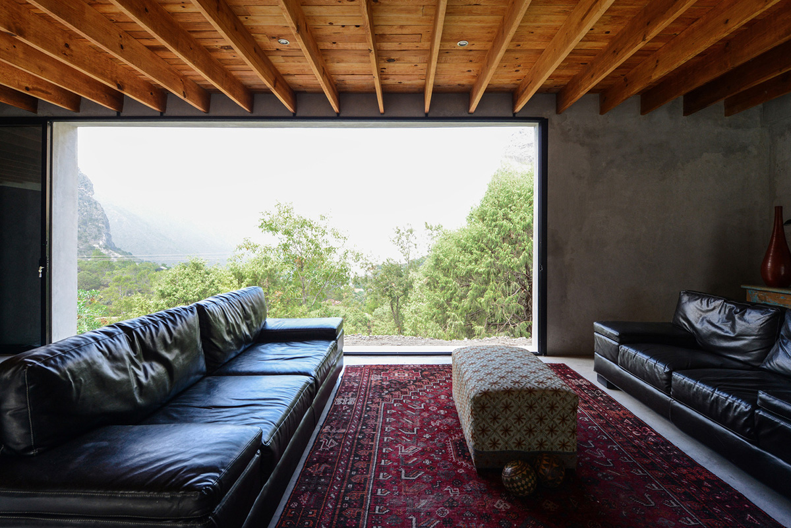
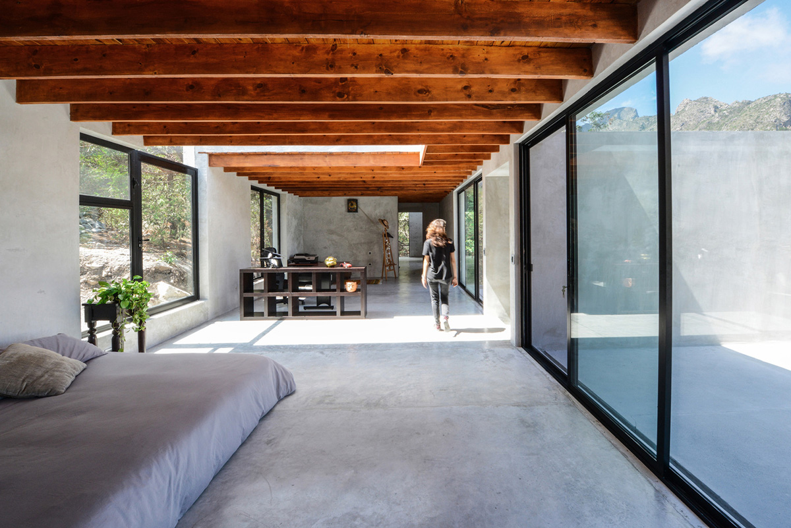
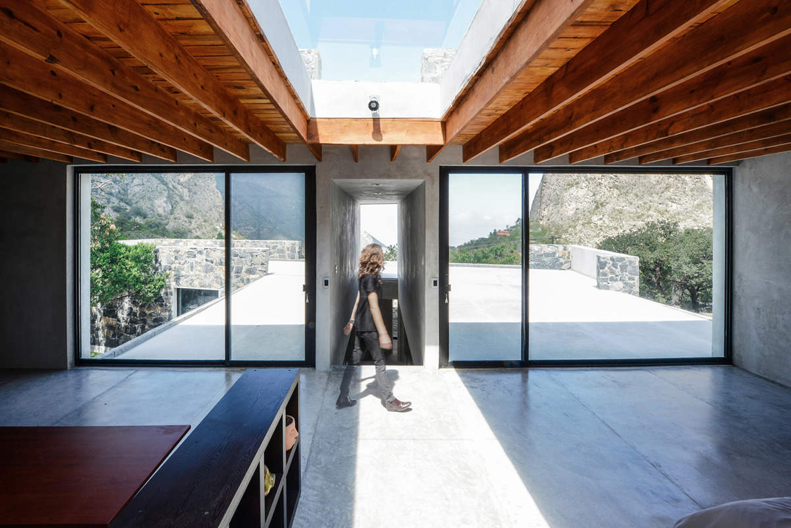
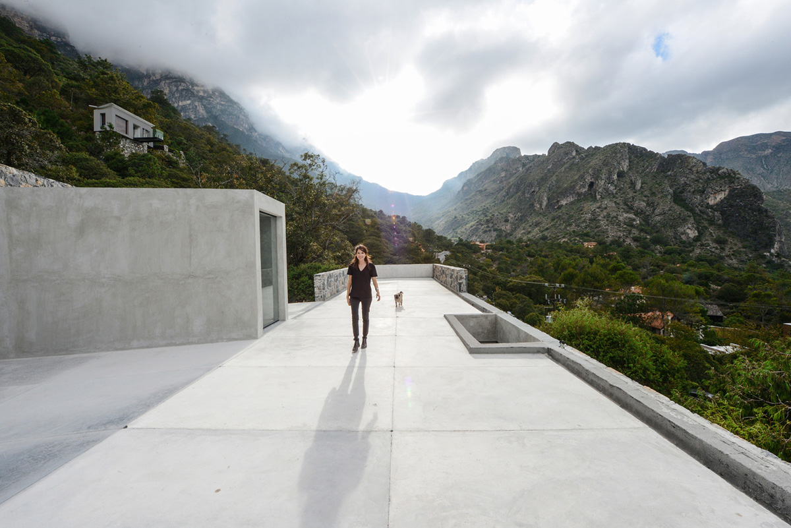
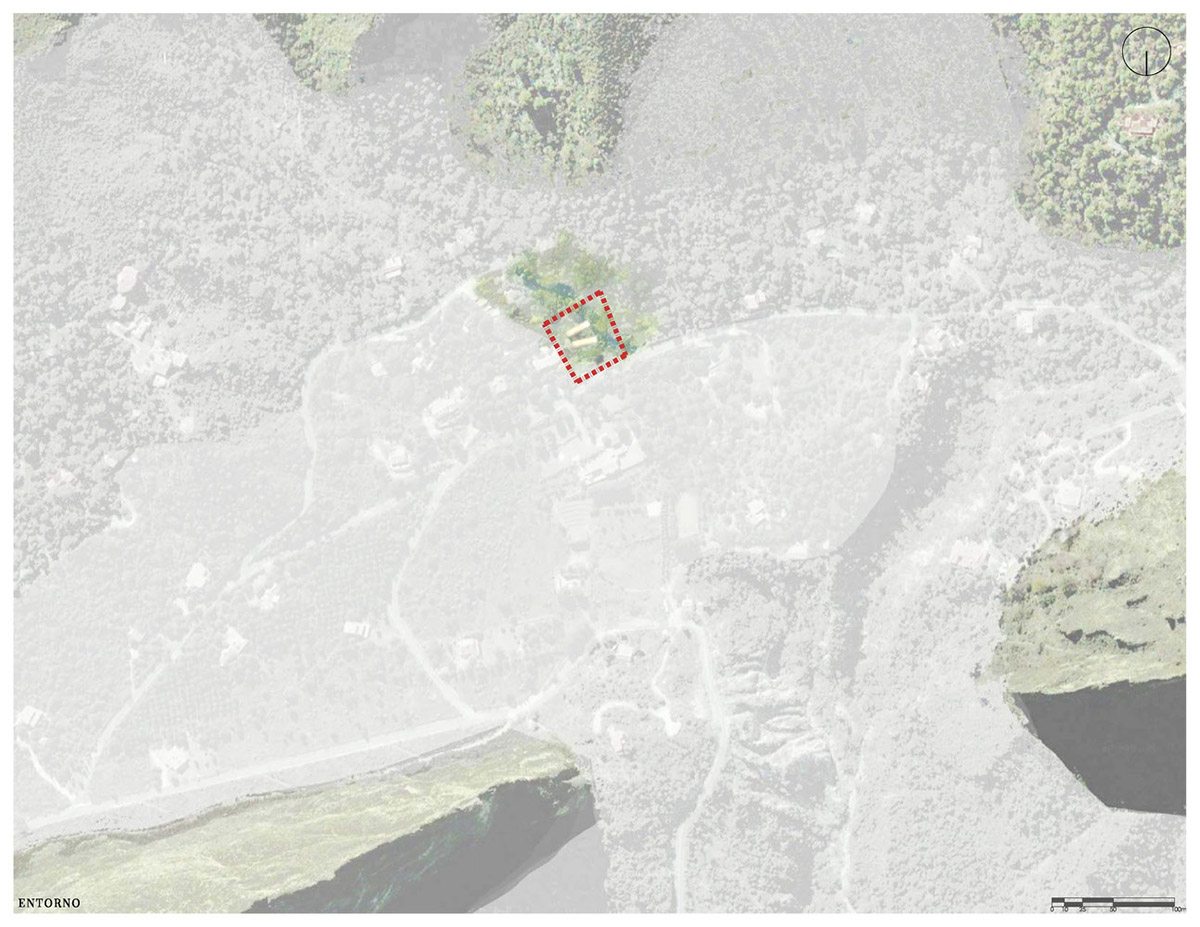
Location plan
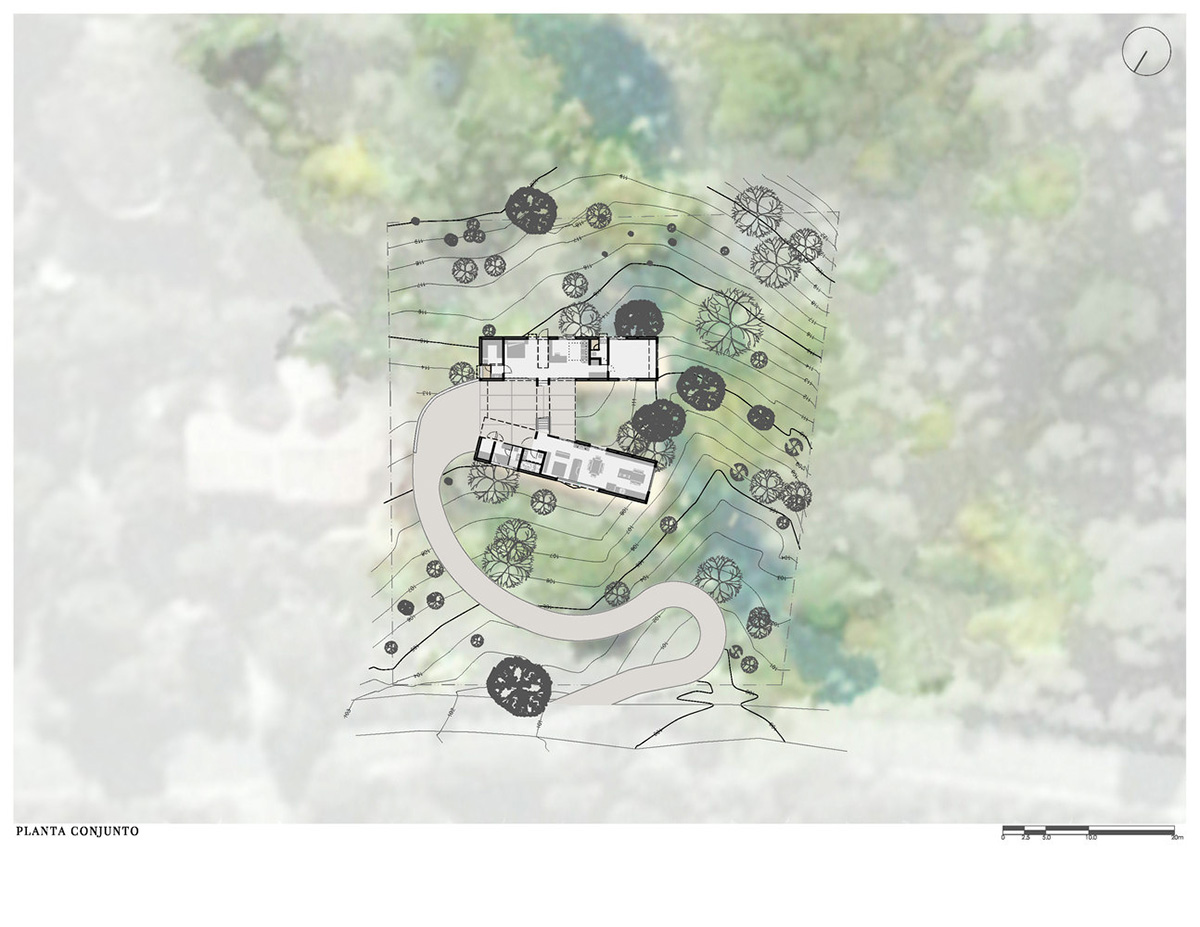
Site plan
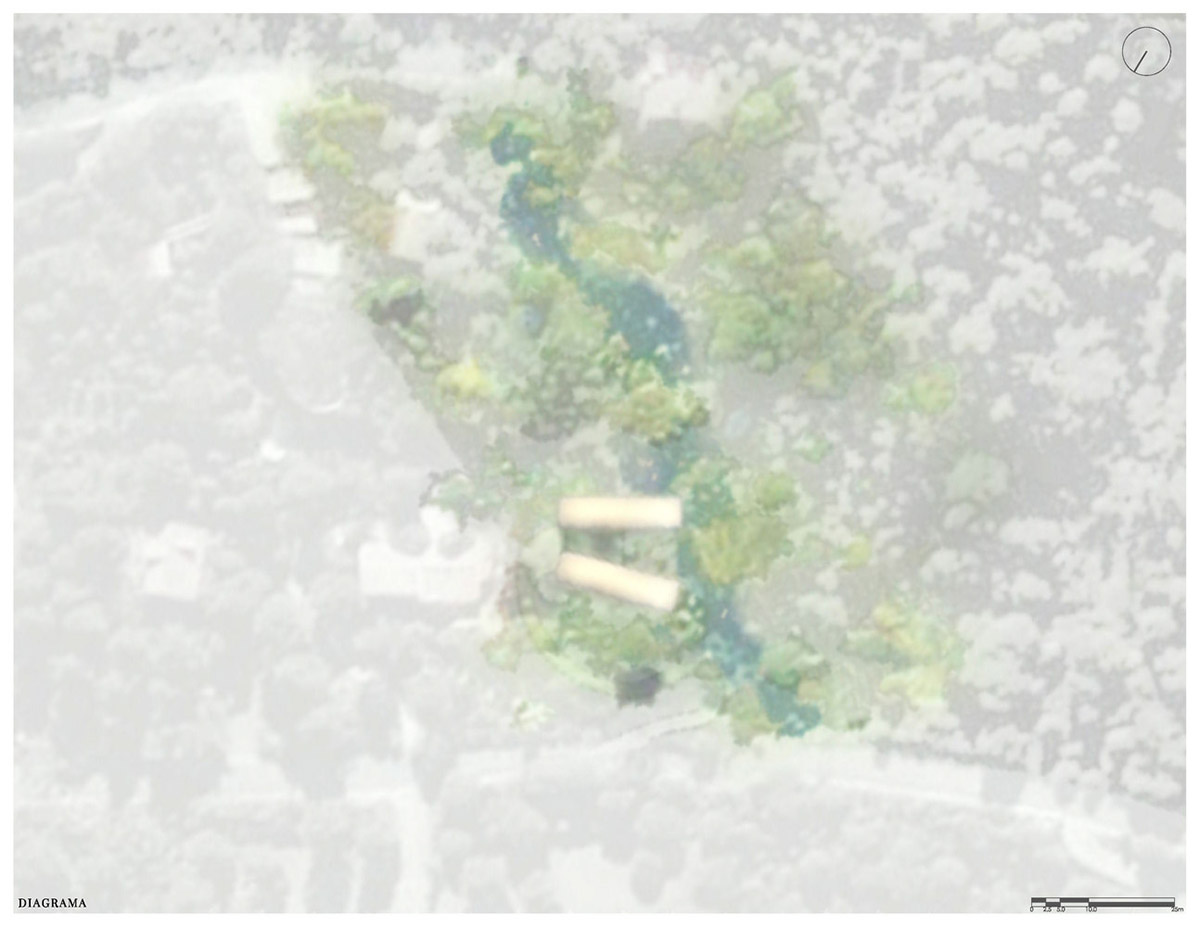
Key plan
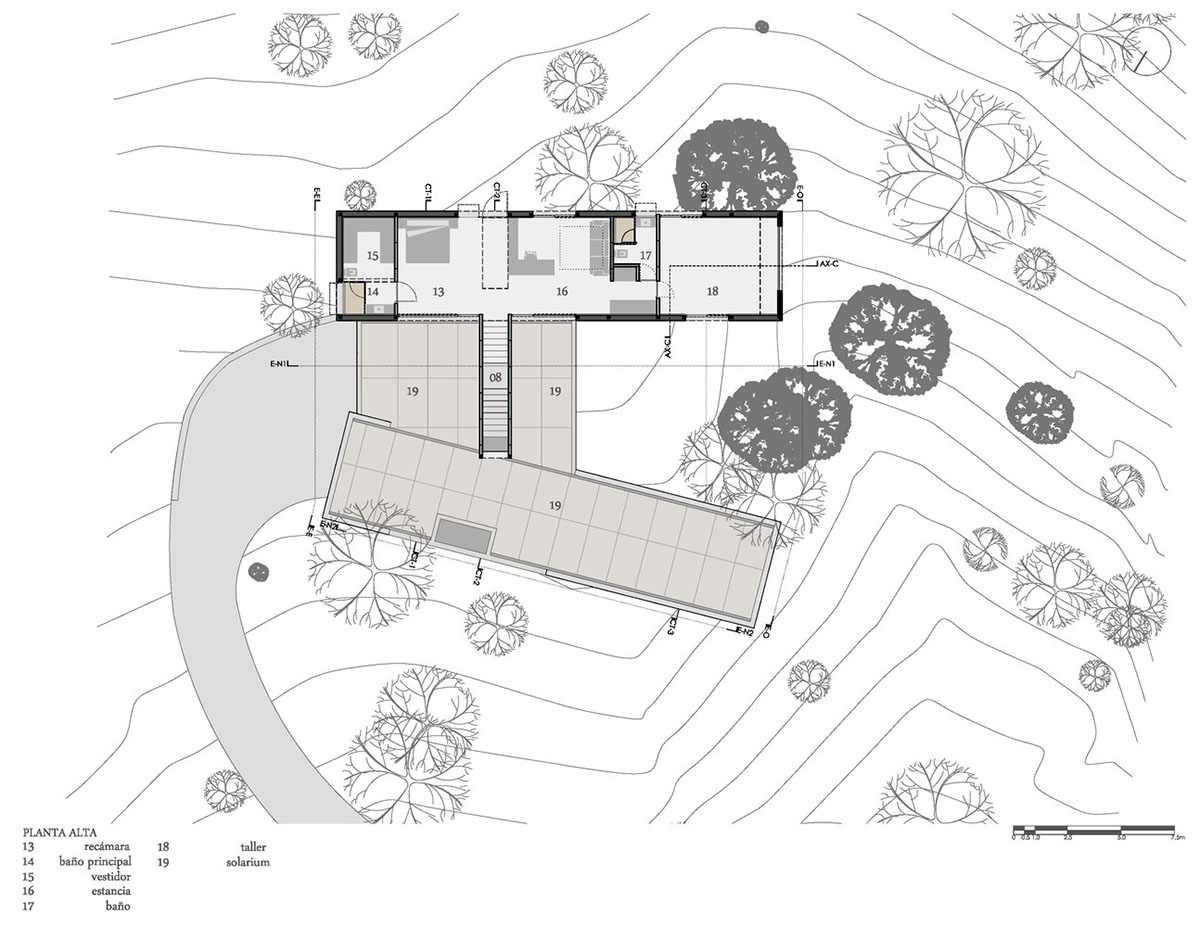
First floor plan

Second floor plan
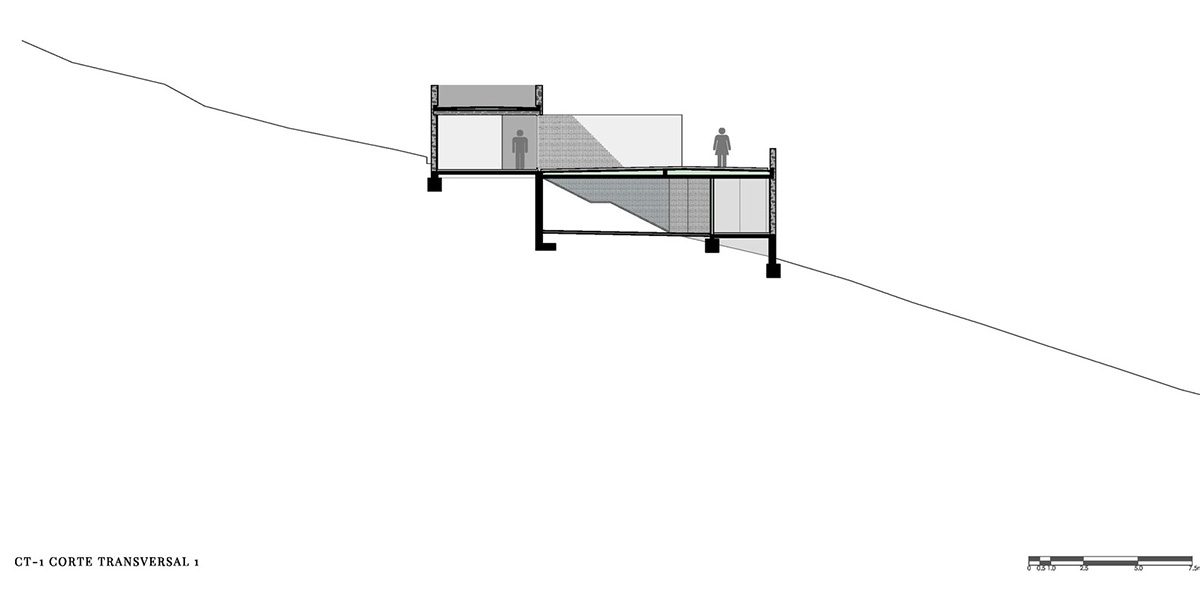
Section
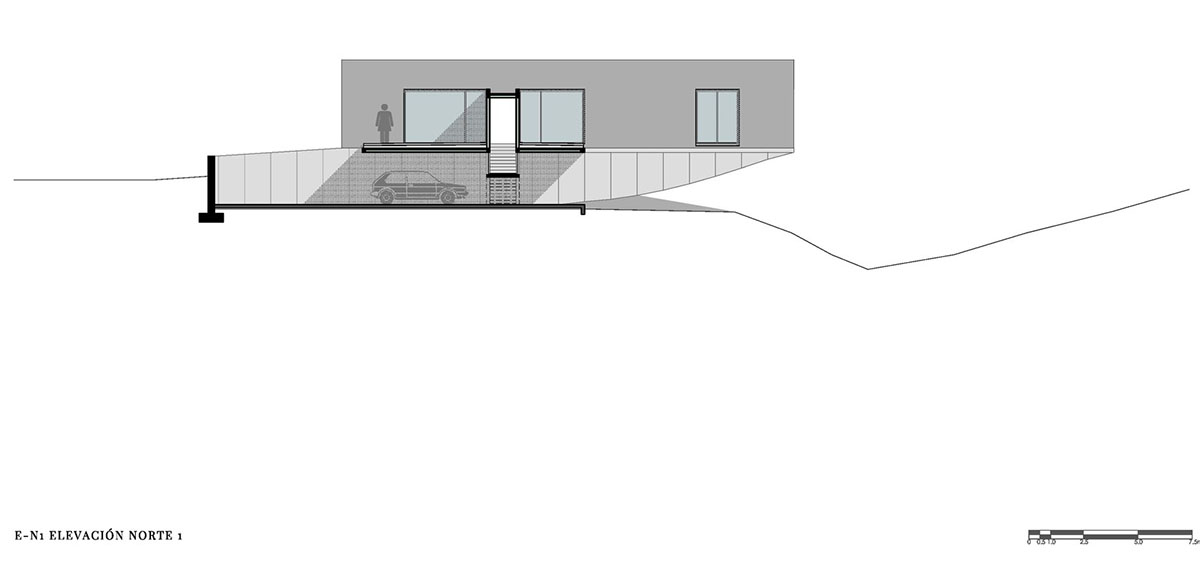
North elevation
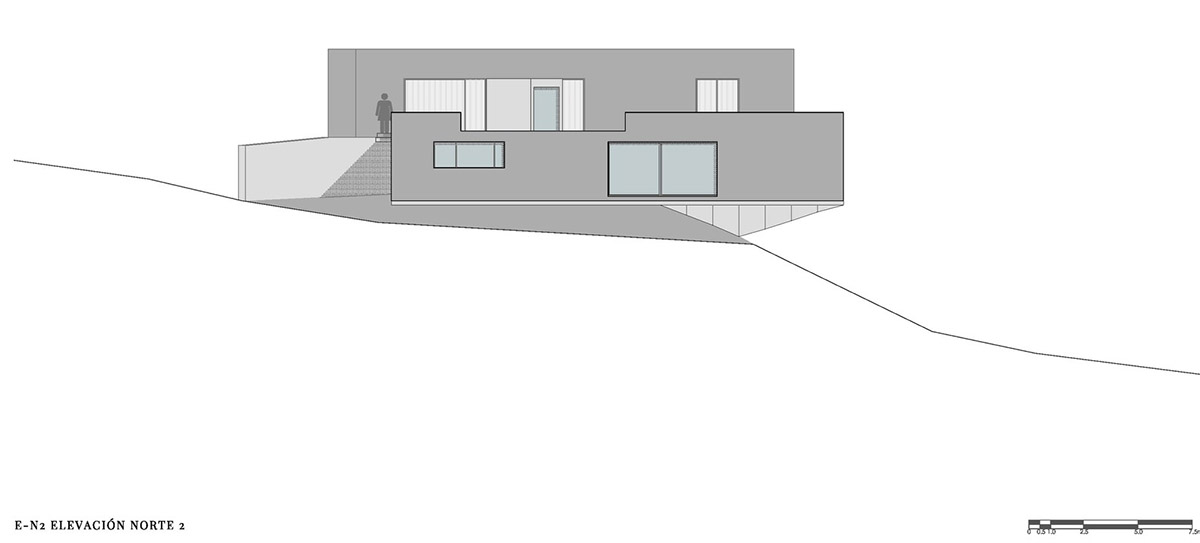
North elevation
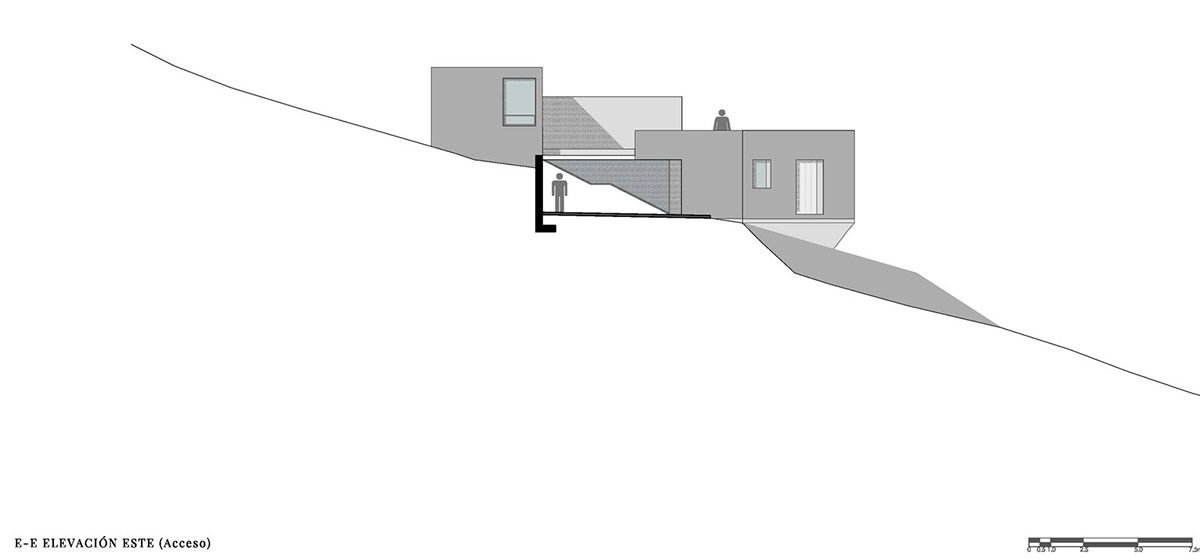
East elevation
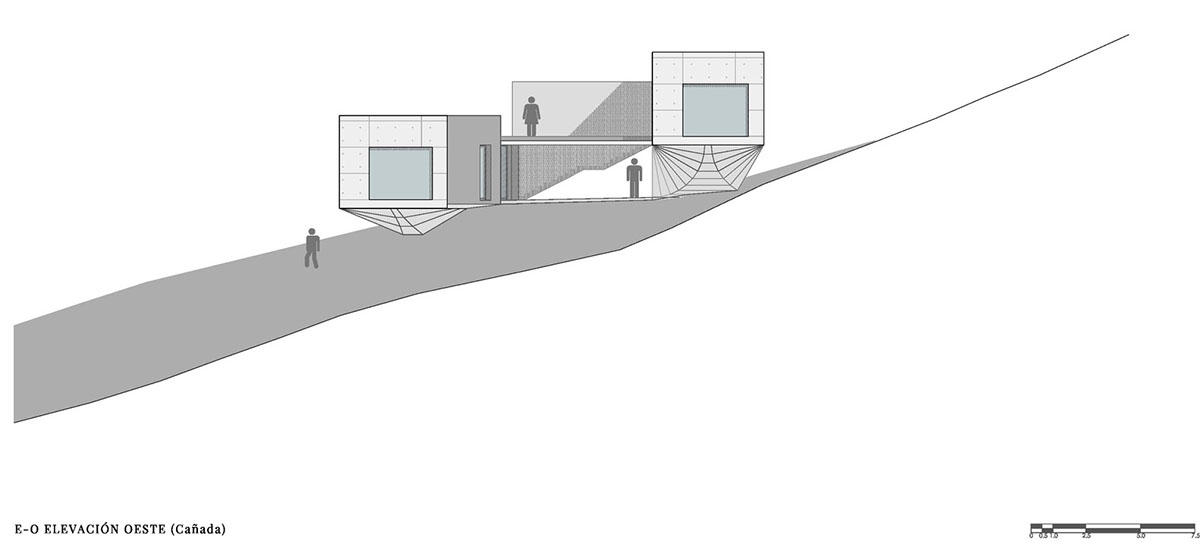
West elevation
All images © FCH fotografía y Juan Benavides
> via P+0 Arquitectura
