Submitted by WA Contents
COBE wins competition to design Science Center with solar-celled and concave roof in Sweden
Sweden Architecture News - Jul 05, 2019 - 08:47 27492 views
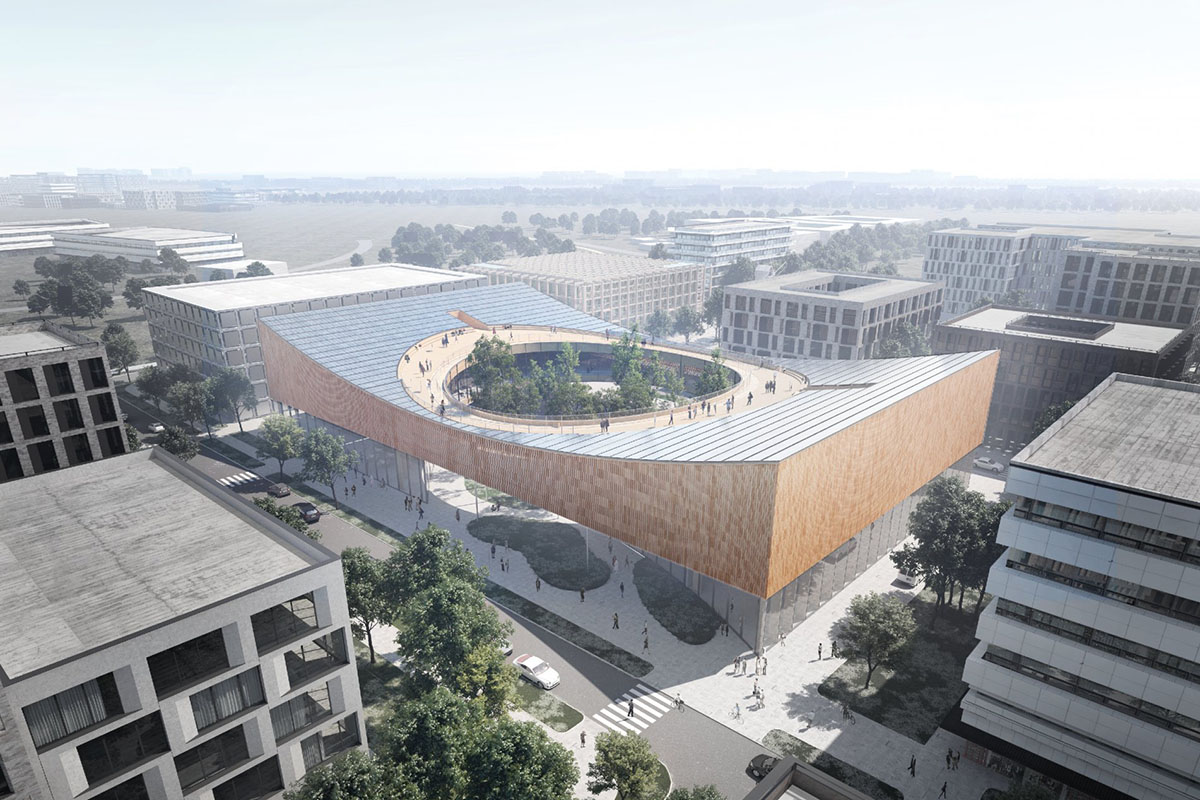
Danish architecture firm COBE has won a competition to design a new Science Center in Lund, Sweden. The two-story building will feature a public roof made of solar cells to create a highly climate-friendly building.
The 6,000-square-metre building will contain exhibition halls, a gallery, workshops, a museum shop, a restaurant, offices and an auditorium.
COBE's science center will promote general interest in natural science and research in an engaging and playful way. Sustainability and climate-friendly solutions have been integral concerns throughout the process, both in design and construction and in the choice of materials. COBE will collaborate WSP on this project. The project is expected to be completed in 2024.
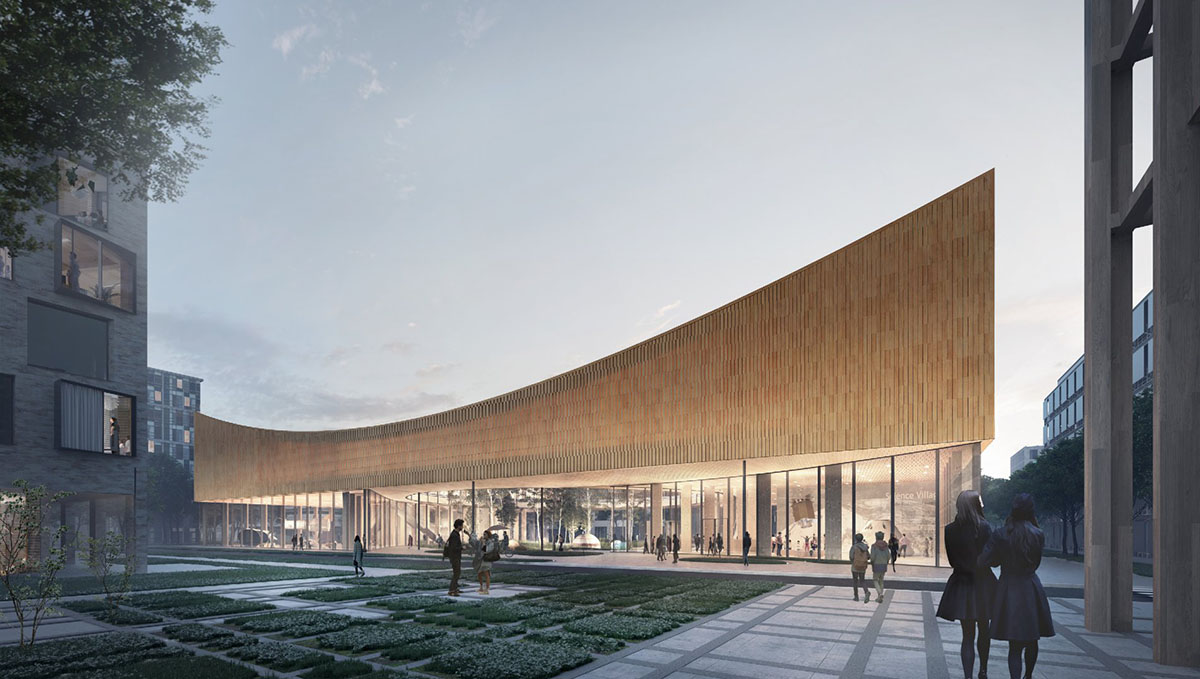
The museum will be constructed in wood and the roof is covered entirely in solar cells, which generate enough electricity to cover the museum’s needs. Overall, the Science Center is a highly climate-friendly building and a potential icon of sustainability and durability.
Science Center is the name of a brand-new science museum located in the city of Lund in the south of Sweden. The museum is uniquely situated in the middle of the new urban district Science Village Scandinavia between the high-tech institutions MAX IV and ESS - which are currently under construction, and which will be the world’s most powerful and advanced research facilities within neutron and X-ray research.

The Science Center is located at the very heart of Science Village Scandinavia along a central green axis connecting parks to the north and the south. The green profile also extends to transportation, as a new streetcar line will connect central Lund to Science Village Scandinavia and the museum.
COBE designs a green connection at the center of the museum, the public is invited inside the building and the boundary between inside and outside is dissolved. The green public space becomes the centerpiece of the building, constantly present as you move through the museum - both inside and outside. The 1,600-square-meter roof is covered entirely in solar cells, which generate enough electricity to cover the museum’s needs.

The large, round atrium will be an open, inviting and flexible urban space where a vast variety of different activities and functions can take place. In this way, the exhibitions will become visible and accessible for everyone - even before entering the museum.
The well-defined circular atrium is an attraction in its own right. The green urban space acts as a corridor for flora and fauna boosting biodiversity and its gently sloping terrain also acts as a water reservoir and an overflow canal in case of extreme rainfall.
"The Science Center is created to fit into the scale of the surrounding neighbourhood. In addition, all public functions are placed on the ground floor, creating an active and open house without backsides. The first floor consists one large and flexible exhibition space," said COBE.

"The concave roof, which also serves as a roof-top patio and viewing platform, is designed as a large energy park and generates solar energy."
"The concept creates visual contact between inside and outside, and the exhibition continues into the public space at the centre of the building," COBE added.
The dramatic and elegant profile showcases the museum as a unique buidling with a special function. From the tram station, there is a welcoming entrance to the building through the central public space. By lowering the middle part of the building more light comes into the building’s central public space - the height of the exhibition part is preserved while the buildings circulation space is lowered.
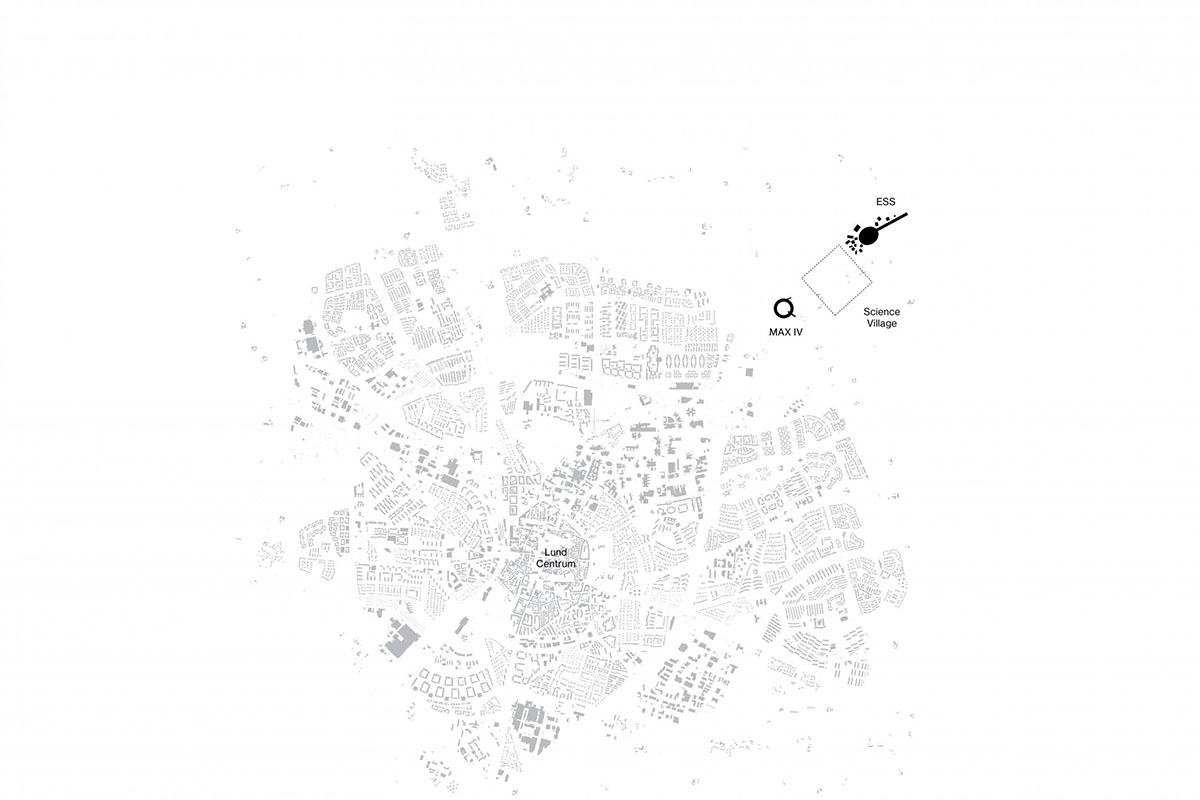
The architects design the ground floor of the building as transparent as possible, while the upper facade is made from pieces of upcycled wood in a system that creates a gradient towards the middle of the building, granting more light and view in the circulation spaces and less in the exhibition spaces.
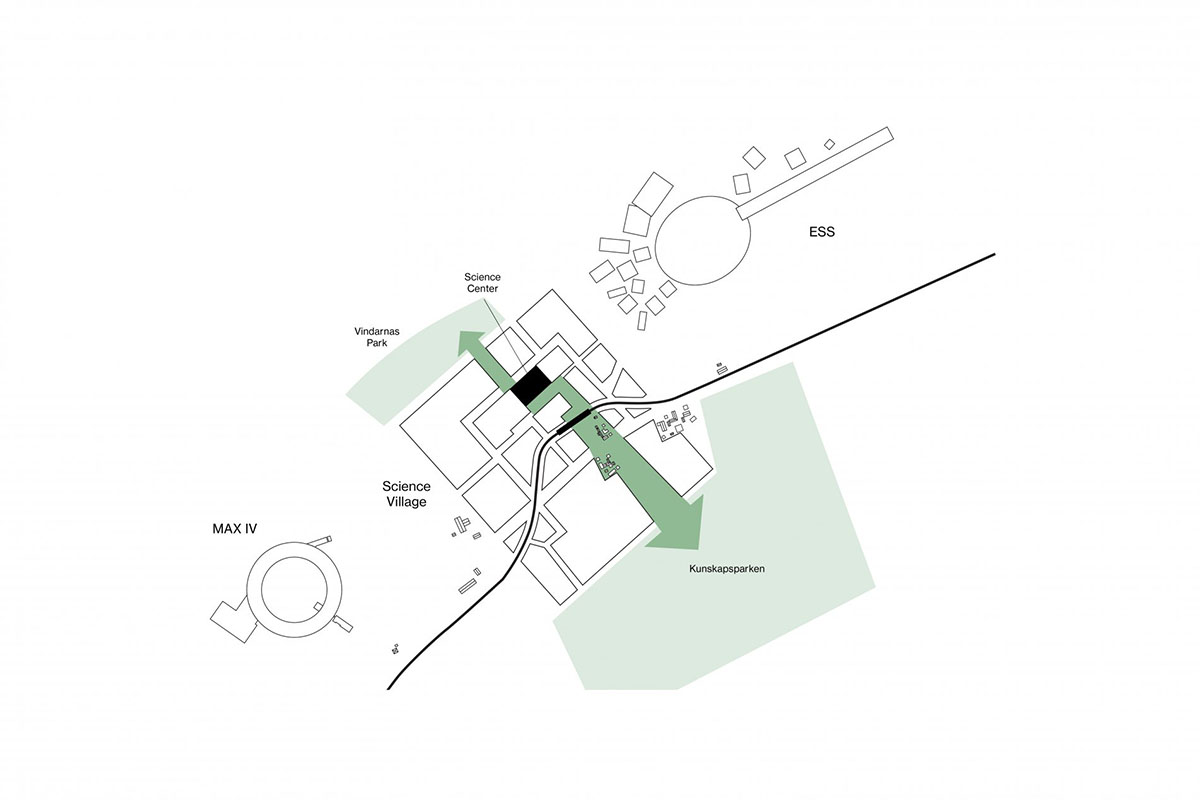
The main building material of the museum will be pre-fab cross-laminated wood, having a considerably smaller environmental footprint than traditional construction materials. In addition to being more eco-friendly, wooden constructions are also people-friendly. Wood provides a destressing acoustic environment, and research has shown a reduction in people’s heart rate, adrenalin levels and blood pressure in wooden buildings compared with buildings made of other materials.

A simple system of wooden beams and columns creates a robust and attractive framework for the building. The wooden structure is visible everywhere, making the building’s interior warm and tactile.
The museum will be fully CO2-neutral and has the potential to become a future icon of sustainability. The measures include the large energy park of solar cells on the roof, the wooden construction, the reuse of excess heat from ESS and the central space as a biodiversity corridor.
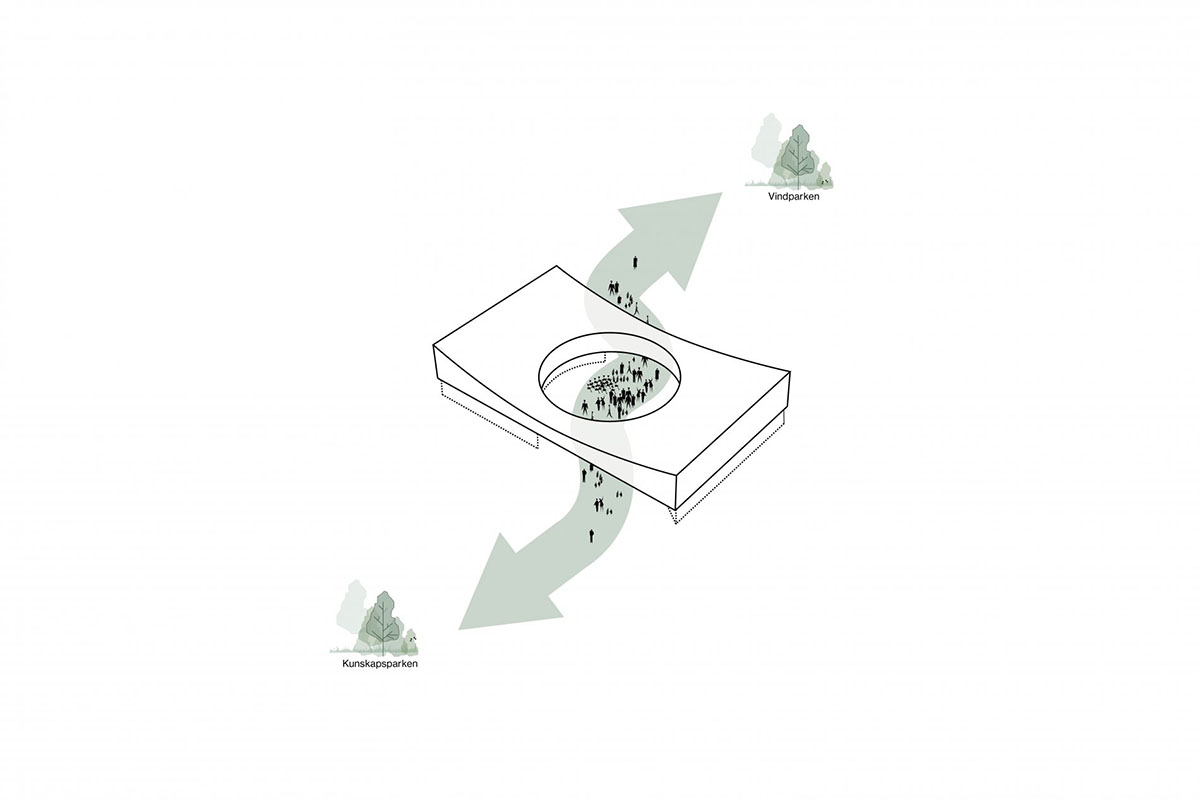

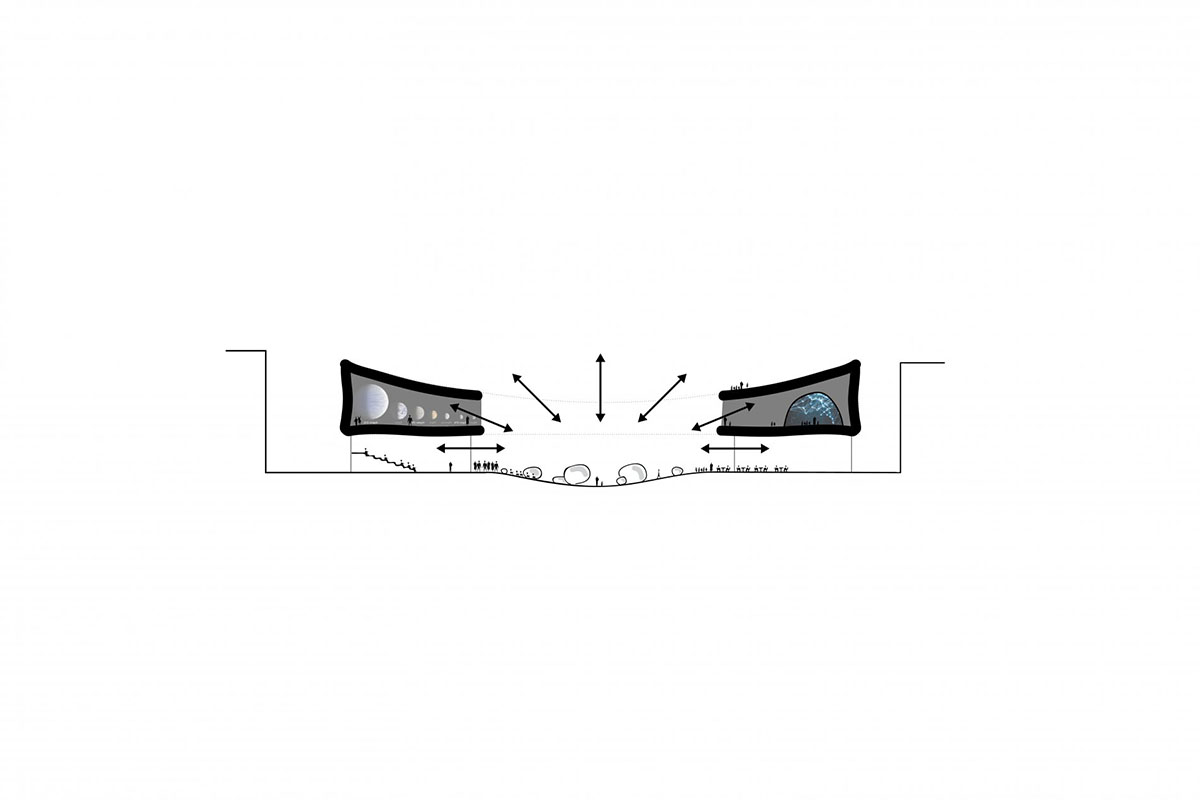
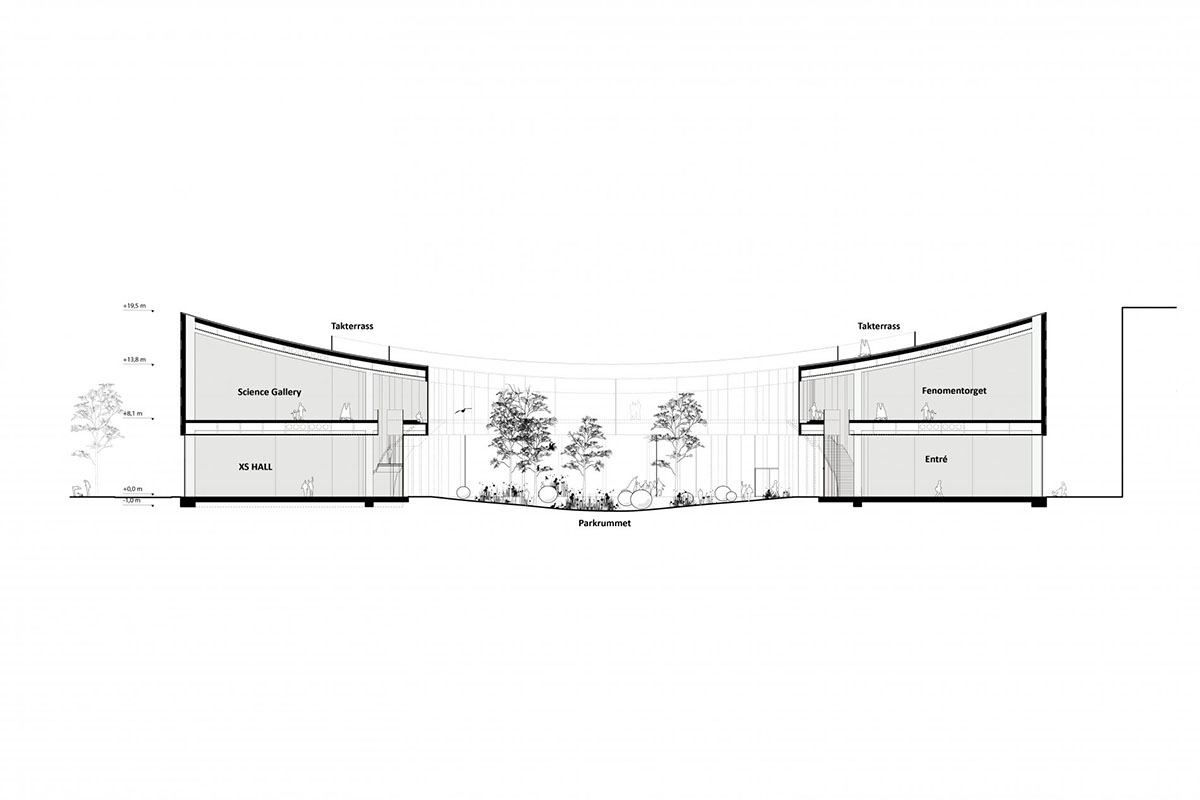
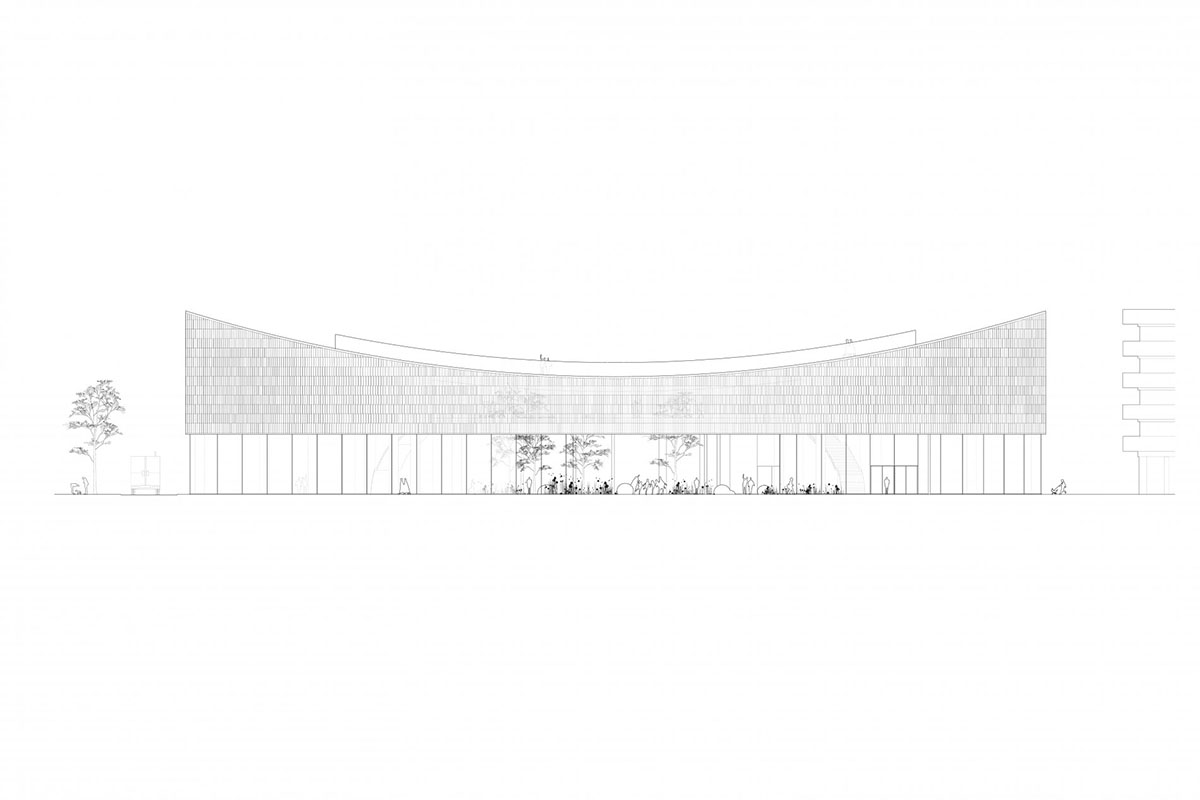
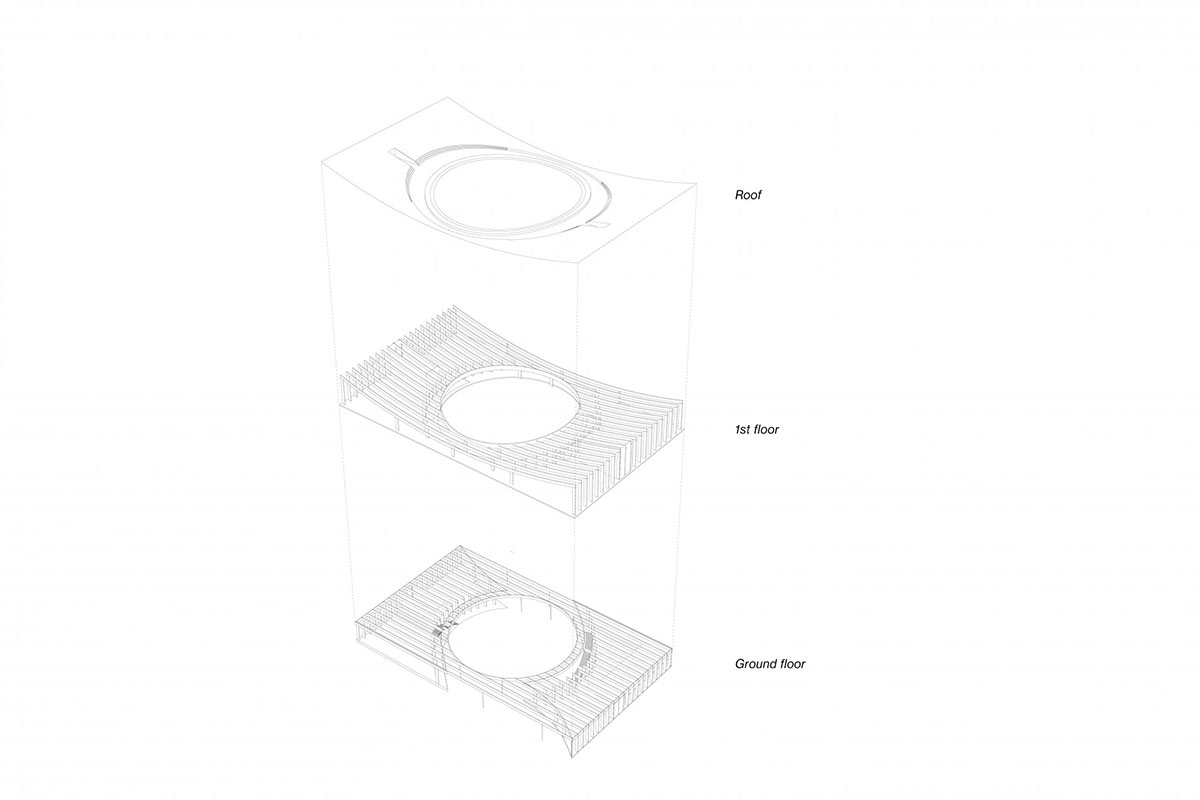


Ground floor plan
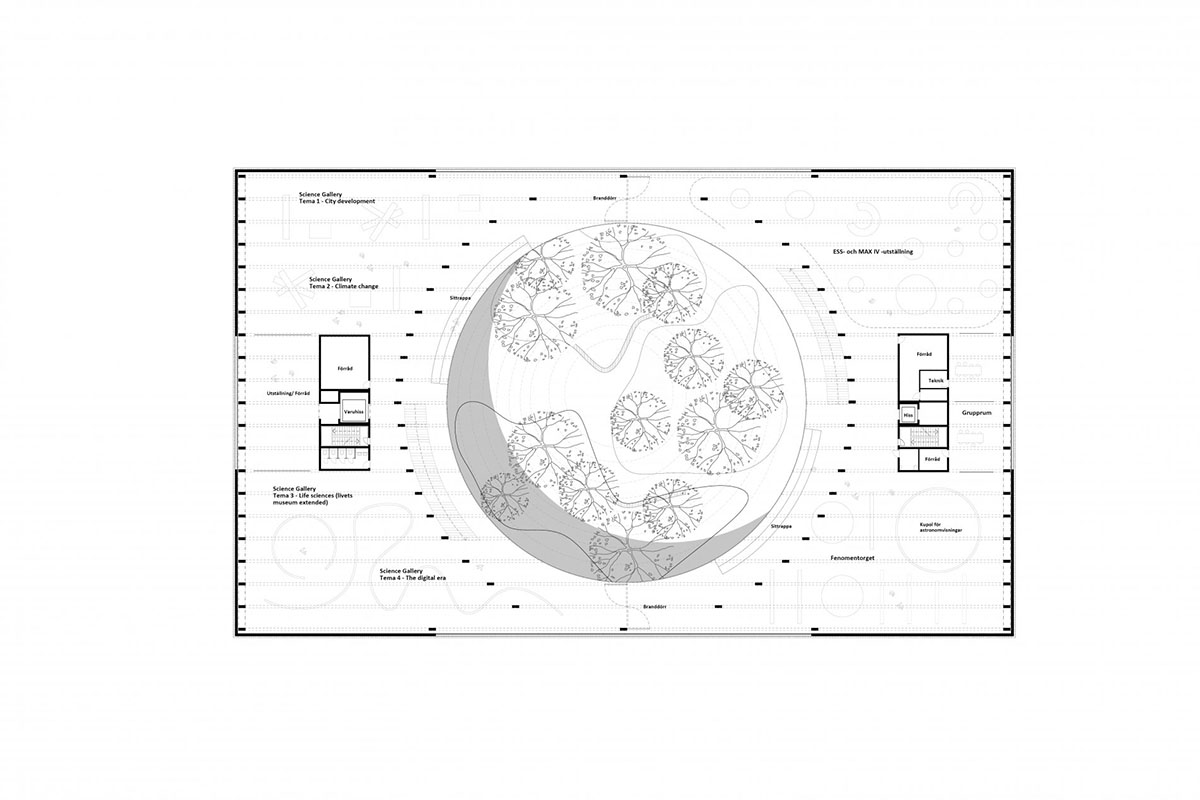
First floor plan
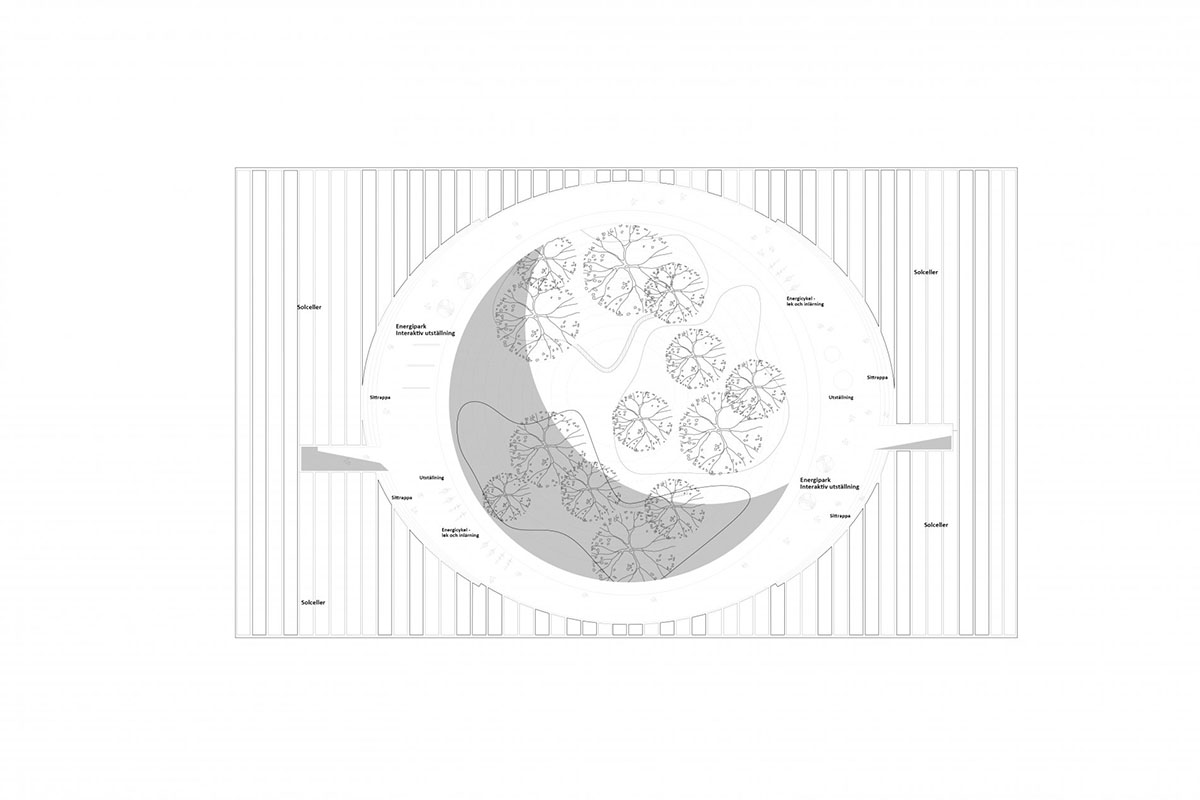
Roof plan
Project facts
Location: Lund, Sweden
Client: Science Village Scandinavia AB
Program: Museum
Size: 6,000 m2
Status: 1st prize in competition 2019. Completed in 2024
Collaborators: WSP
Team: Dan Stubbergaard, Eik Bjerregaard, Tonny Jensen, Simon Sjökvist, Greta Tiedje, Turid Ohlsson, Margarita Nutfulina, Rasmus Lassen, Francisco José Gómez Tirado, Victoria Yu.
All images courtesy of COBE
> via COBE
