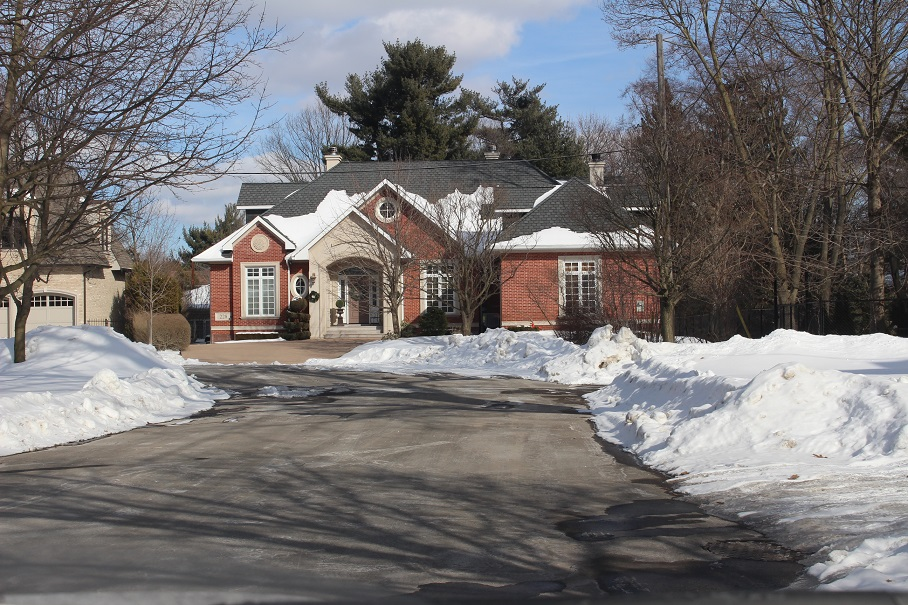Submitted by Reza Pourvaziry
Harmony and Disharmony of Toronto Urban Architecture
Canada Architecture News - Jun 22, 2019 - 21:13 11295 views

Cities have always experienced changes in their system of housing mainly due to two major parameters i.e. lifestyle and technology. Of course, there are many other parameters involved in this phenomenon, however, their impacts are far less insignificant.
Toronto had long been following a housing paradigm which stayed unchanged since the beginning. However, because of the aforementioned parameters, this paradigm has undergone changes in the past two decades and especially in recent years. These changes have imposed new conditions on the urbanism of the city. These conditions are more congruent with what contractors want. It is little known that during the times when certain housing paradigms were popular and architects would follow a specific prototype for housing, were their strict regulations as today.

Today’s approach to the environment is based on new lifestyles and is adventurous and variety-seeking. Put it simply, it is not limited by any type of paradigm and wants to be unique and different. Thus, we can expect that to have the urbanism in the old sense. There is no single paradigm for most areas of a city and everyone can be creative in building their houses if they abide by basic standards as to allowed height, density, margins, etc.
It is a great opportunity to review housing architecture in a field study in Toronto.

Roslin Ave, Toronto

Houses of an alley can be found in one profile
The distance between the old housing paradigm (similar houses) and the newly-emerged phenomenon (diversity) especially in the urban areas where renovations have taken place, makes us think about the future of the city. We can compare these two and realize that we must make a correct urban management decision.

There is to some degree a discipline and structure architecture-wise, liberty and latitude make creativity possible and the housing variety could mean variety in tastes and can give some type of value to urbanism. This can be regarded as a great capacity. On the one side, the city is becoming more flexible to the presence of architecture and can allow innovations which create opportunities for the city as it can be looked at through the lens of different people with different and colourful tastes. It is to add more attraction to the city.
What is shaping the housing in Toronto has to do with form. In other words, people are allowed to have their own architectural models. By this way, the city is becoming gradually more diverse.
However, it is imperative to note that if urbanism embraces this variety as confusion and disharmony or as a capacity and diversity for development. Since everyone is trying to manifest their character through this framework and the architecture is a medium for presenting their approaches, world-views and beliefs.
On the other hand, architects are given the chance to build houses as urban statues with originality.

A new house which is referred to as modern housing by real estate agents. Its juxtaposition with old and valuable context can be seen. It is the starting point of raining.

An urban context of alleys before renovation. There were more cases in which two houses with owners of different tastes juxtaposed. Small Toronto Housing typology for the lower class which is very common in Toronto

An example of a common housing typology in Toronto as a spacious house for the upper middle class.
Even though their approach to architecture, quality, geometry and paradigm differs from one another, the difference is not disturbing and can be regarded as a successful paradigm for urban development. When we juxtapose these elements, one matter is more eye-catching, the independent power of elements which are of a character but are put beside others. It is an exceptional opportunity for architecture to produce vast capacities for everyone.

Today, such a perspective can be observed from the alley. It contains a wide range of tastes and it has no consistent system and this quality lacks harmony. Who is to decide? Is this perspective acceptable for 2019?
These photos were taken by Reza Pourvaziry for World Architecture Community and accordingly the map has been drawn.
