Submitted by WA Contents
Snug Architects reveals design for a sinuous landmark to be built on the outskirts of Birmingham
United Kingdom Architecture News - May 23, 2019 - 02:34 12784 views

Hampshire-based architecture studio Snug Architects has revealed design for a sinuous landmark set to be built on the outskirts of Birmingham about Jesus. The studio won the international design competition to design a sculptural piece to be "a national landmark of hope" at the center of the United Kingdom.
Dubbed The Wall of Answered Prayer - or The Wall, the structure is the vision of Richard Gamble, former Leicester City Football Club Chaplain, to build a colossal national landmark of hope. The structure will be made of a million bricks and each one will represent an individual story of hope and faith – to feature, construction work is scheduled to begin in 2020 and expected to open with the 2022 Birmingham Commonwealth Games.
The winning team has been announced at an exclusive ceremony at The Birmingham Conference and Events Centre and a Parliamentary Reception in London.
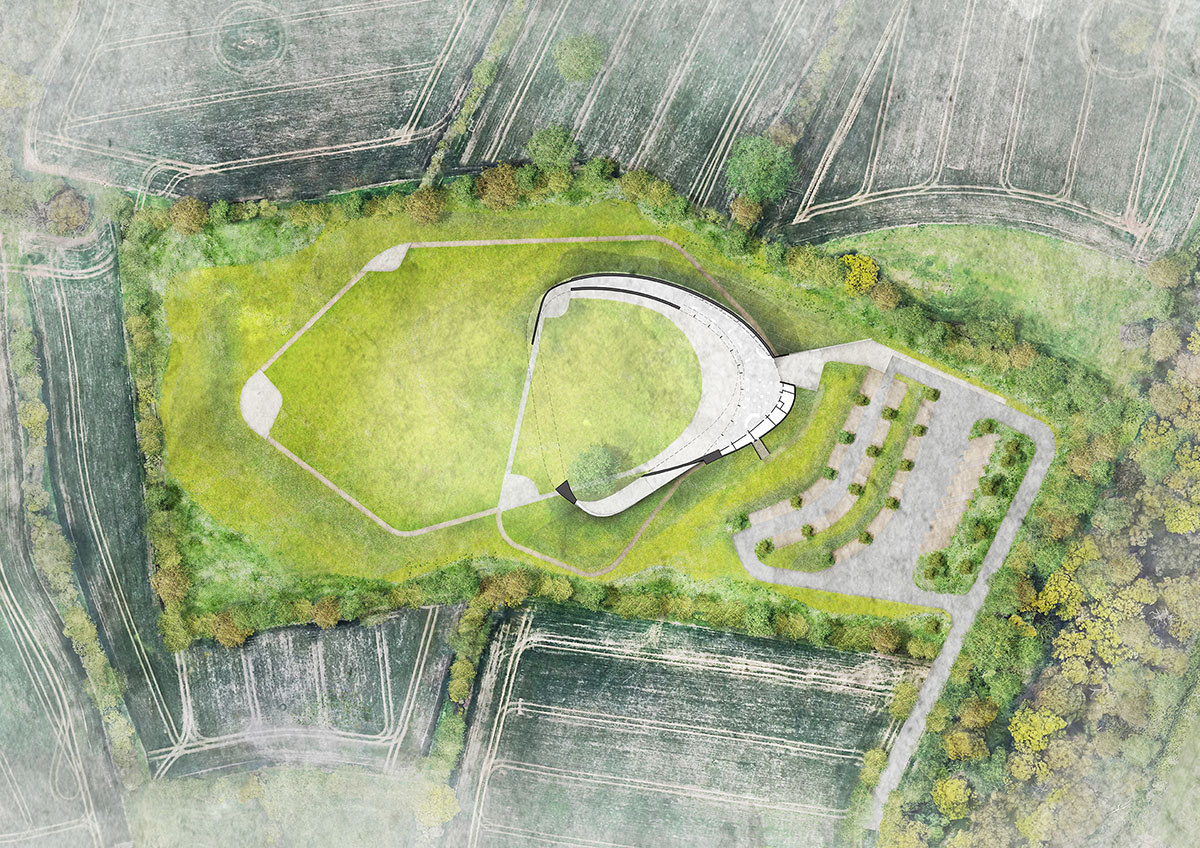
Richard's idea is to provoke an on-going conversation around the purpose and value of prayer. The message that Jesus is alive and answers prayer will be represented by one million bricks with each and every brick telling a unique story. The sheer scale of The Wall in a prominent location will place the landmark and its message at the forefront of the nation’s consciousness for generations to come.
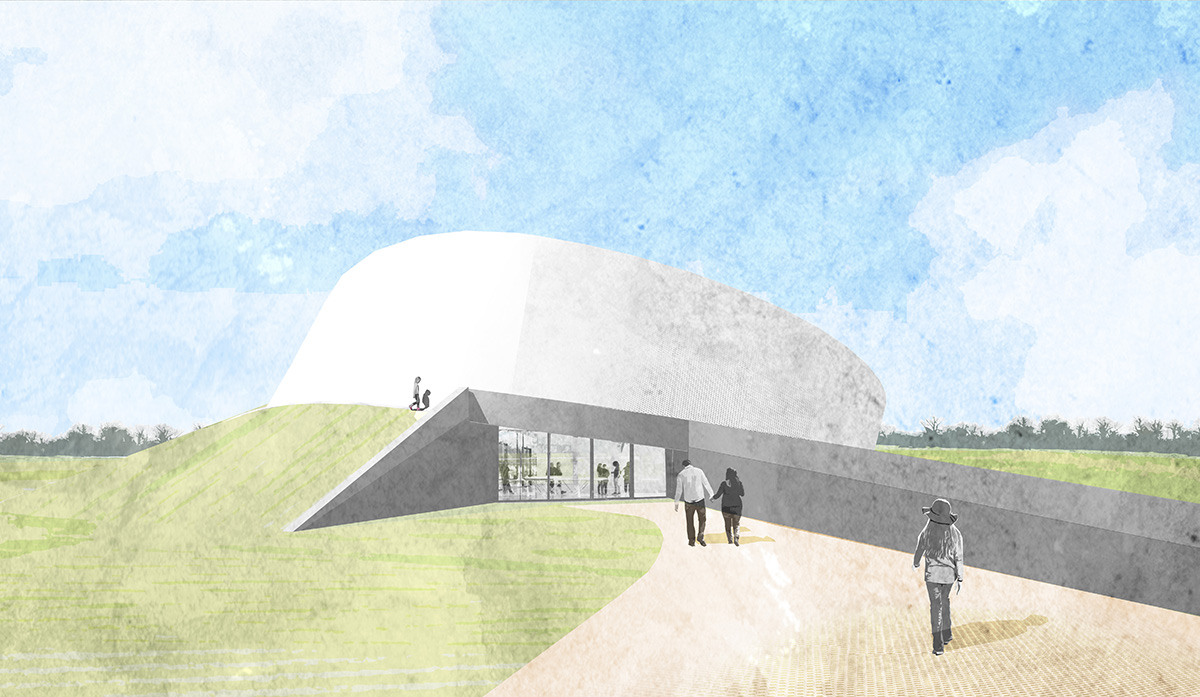
The entrance
Described as a visionary, thought provoking initiative from a group of Christians across the UK, The Wall of Answered Prayer is to be a lasting monument and piece of public art incorporating part of the client’s requirement for a million bricks – each representing an individual story of hope and faith – to feature in the design.
The 50-metre high, arching structure which dominates Snug’s design will be situated on a strategic 10-acre site between the M6, M42 and HS2, and is expected to be seen by more than 500,000 people every week.
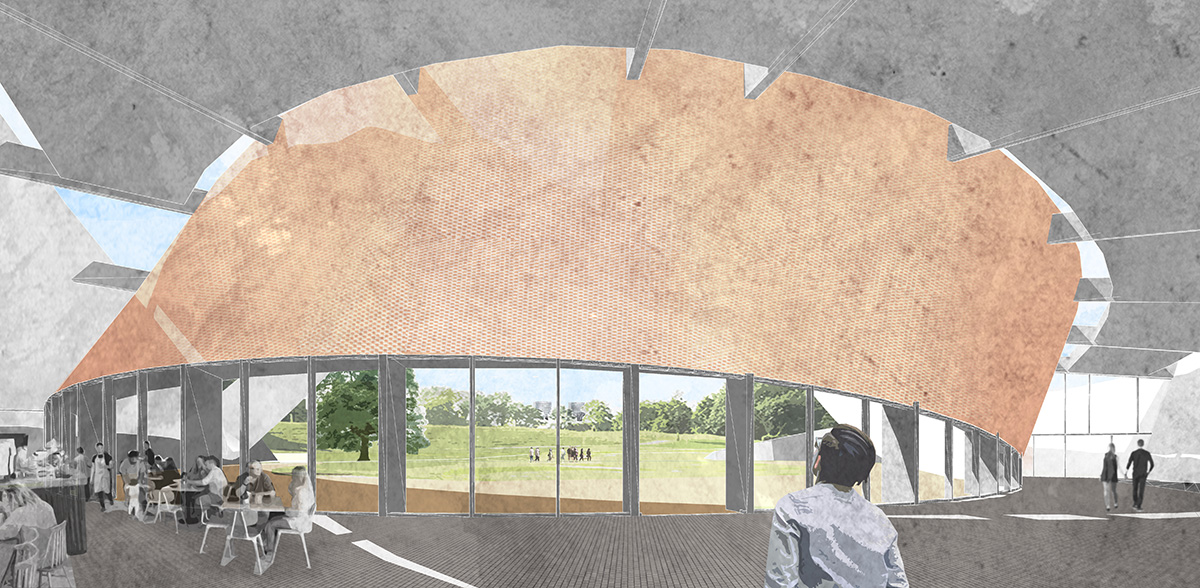
The visitor centre
Snug’s design was selected from 133 entries from 26 countriesin a design competition organised by the Royal Institute of British Architects (RIBA), with just five making it onto the shortlist for the second round of judging.
After a comprehensive selection process, which assessed the design quality, viability, cost and practicality of each of the finalists, Snug Architects was selected and secured the contract.
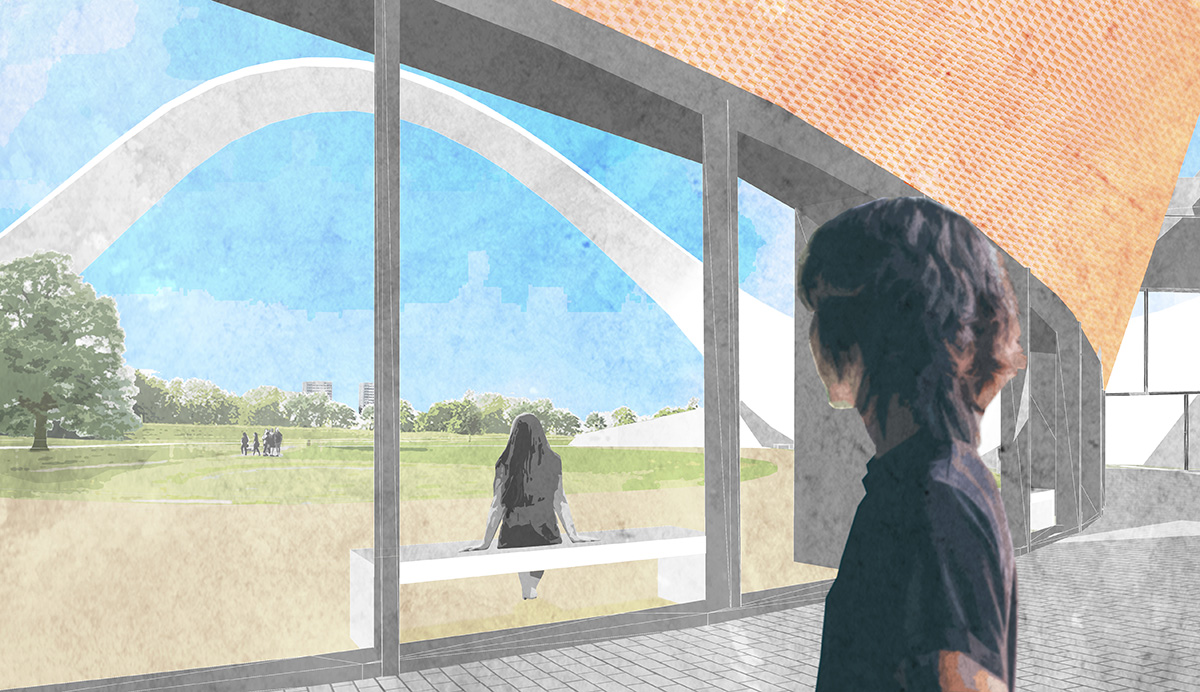
The winning submission was commended for its unique interpretation of the brief and appropriately challenging design, featuring dynamic geometry and a stunning representation of a möbius strip – a non-orientable surface which seemingly has no beginning and no end. The mature and experienced team behind the design had confidence during the judging period and this contributed to its ultimate selection.
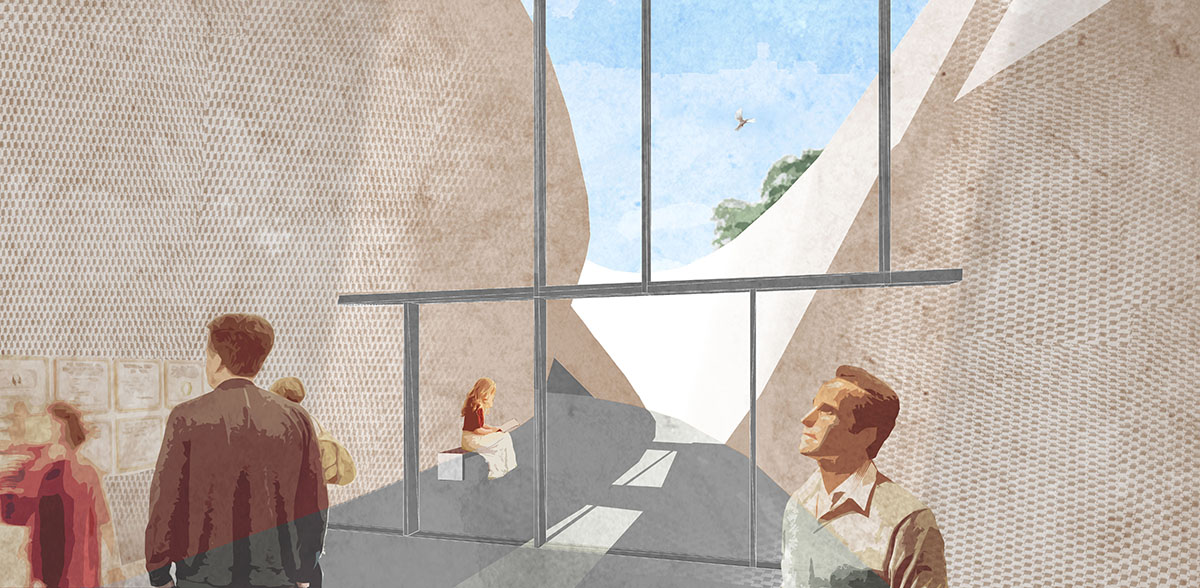
"It is an honour to have been chosen to design and deliver this nationally significant project. We are excited by the vision behind this ground-breaking design and are looking forward to working with the team to see it become a reality. We believe this is an inspired design that will itself both inspire and engage visitors for many years to come," said Paul Bulkeley, Design Director at Snug Architects.
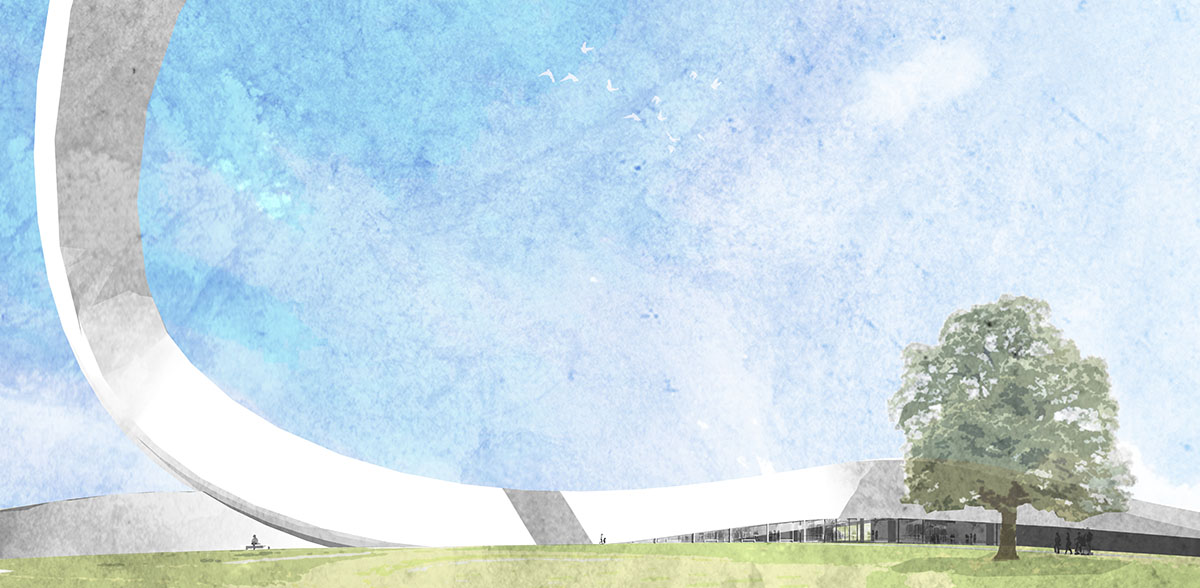
"I have been blown away by the incredible imagination demonstrated in each of the designs put forward but Snug’s entry was truly awe inspiring and I am confident that the finished article will be equally impressive. The Wall has been a dream for 15 years but moved into the realms of reality following a successful Kickstarter crowdfunding campaign," said Richard Gamble, Chief Executive with The Wall of Answered Prayer.
"In an effort to give back to the communities who have supported us in getting to this point, we will also be donating one million bricks to social housing projects across the UK," Gamble added.

Snug were supported by Ramboll's Digital Building Team and their Engineering Simulation specialists to turn the design into a buildable proposition.
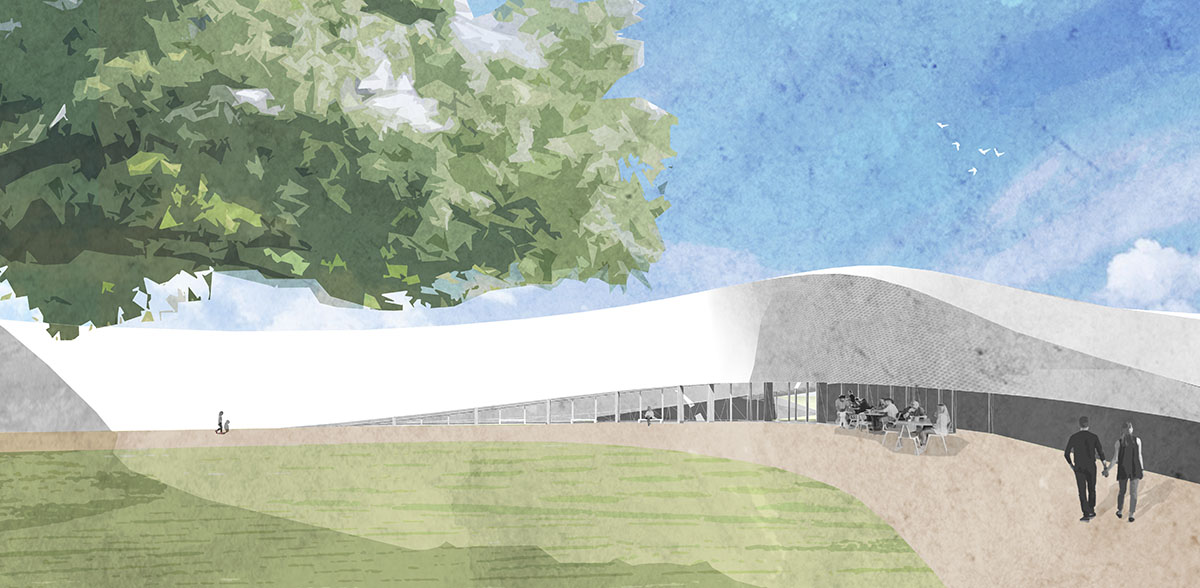
The courtyard
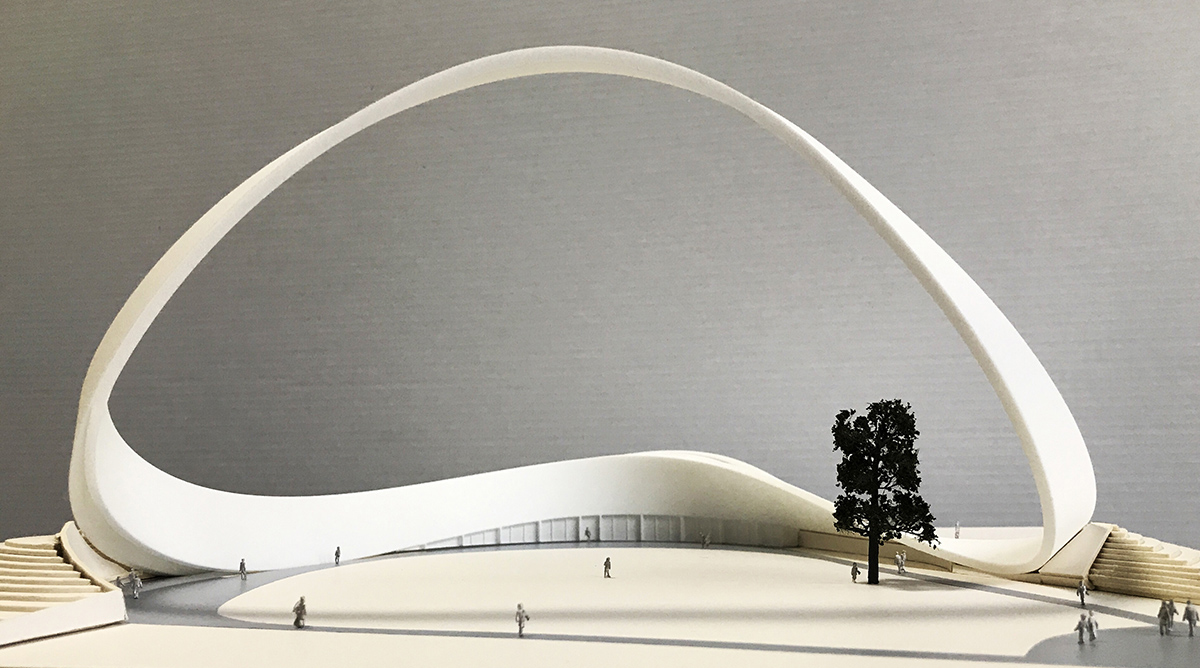
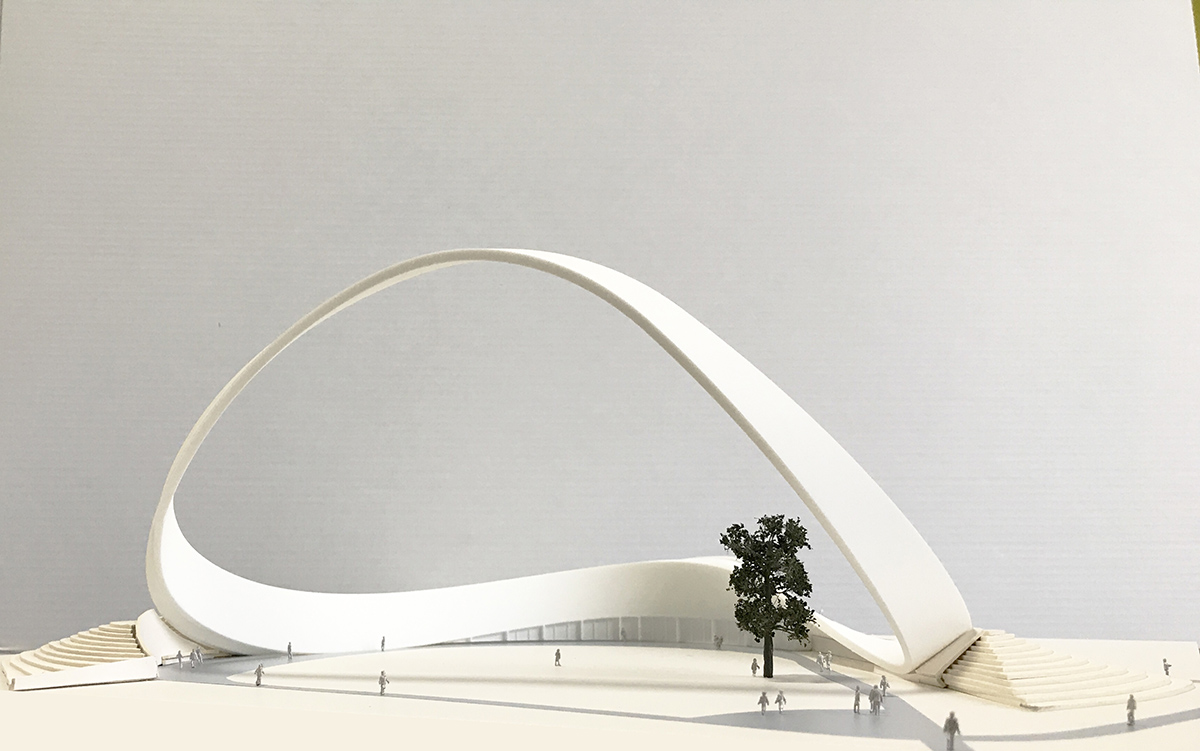

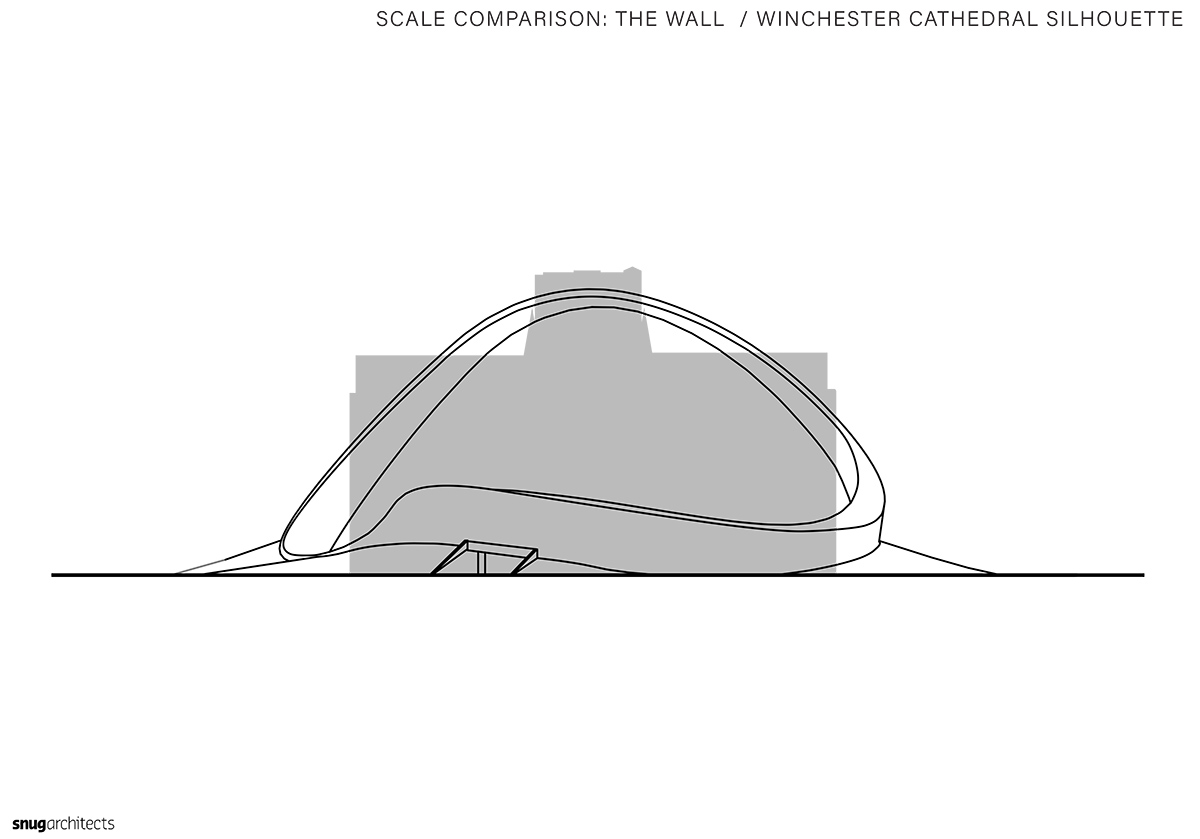
Elevation diagram
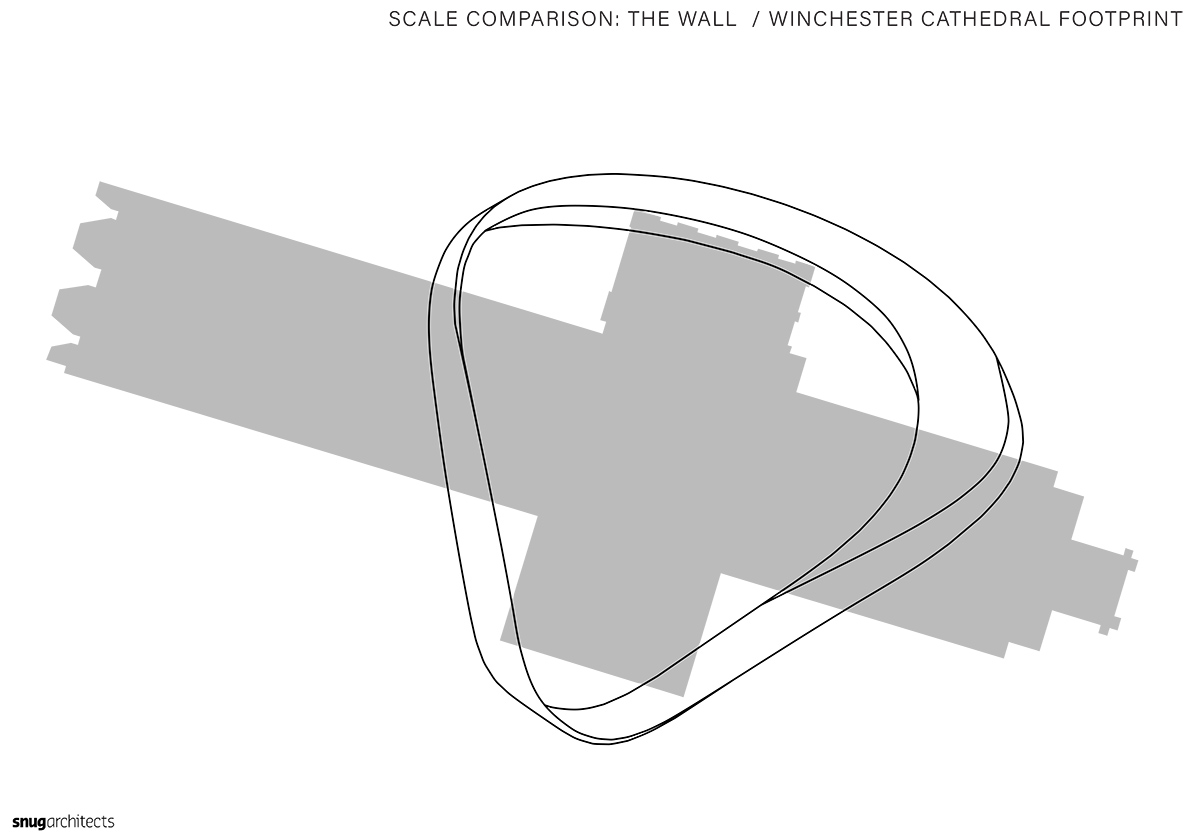
Winchester cathedral plan diagram
Project facts
The Wall delivery team is as follows:
Architect & team lead: Snug Architects
Engineering and analysis: Ramboll
Client advisor: Gleeds
Landscape architects: UBU Design Ltd
Cost consultants: Ridge
All images © Snug Architects
> via Snug Architects
