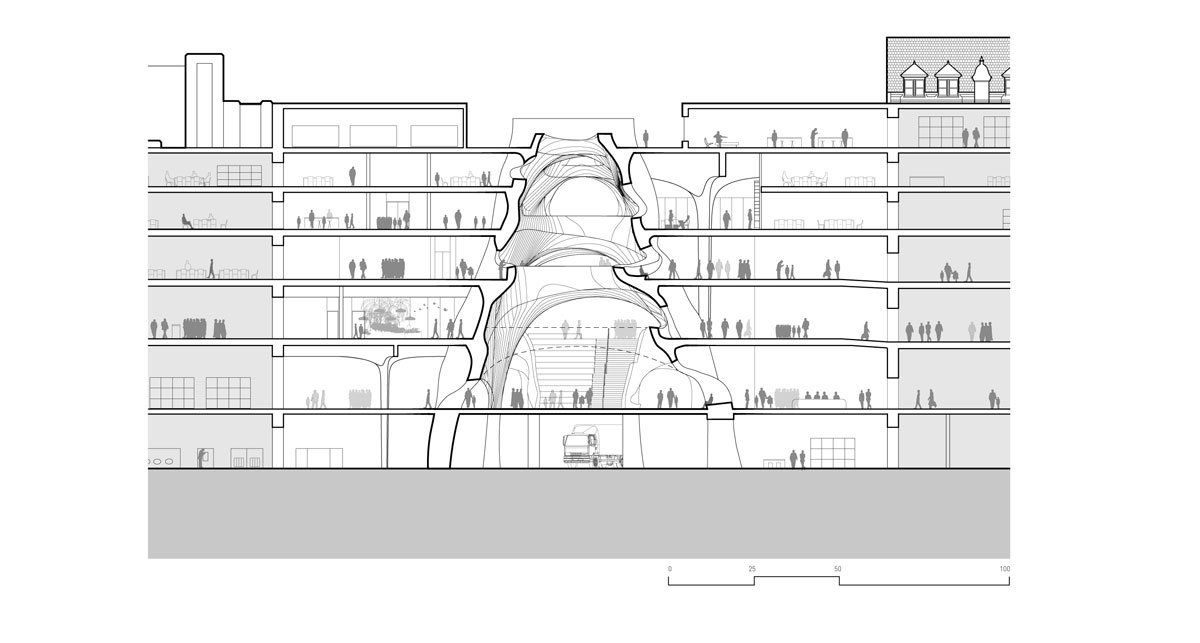Submitted by
Studio Gang’s curvaceous Gilder Center breaks ground in New York
teasere-25-.jpg Architecture News - Jun 13, 2019 - 23:22 6373 views

Studio Gang-designed new Richard Gilder Center for Science, Education, and Innovation has started construction in New York, developed as a curvaceous addition to the American Museum of Natural History (AMNH).
Revealed in new renderings, the 230,000-square-foot project will invite visitors to experience the museum not only as a place of public exhibitions but as an active scientific and educational institution.
Made of undulating walls and cave-like interior, the Gilder Center will include new exhibition and learning spaces with state-of-the-art technology and access to the Museum’s world-class collections. It will also expand access to a broader range of the Museum’s resources for students, teachers, and families, offering new learning opportunities and inviting all visitors to share in the excitement of discovery.

Entrance. Image © Neoscape and Studio Gang, 2019
For the project, Studio Gang is inspired by processes found in nature to form the whole structure. The Central Exhibition Hall, which will serve as the museum’s new Columbus Avenue entrance, will form a continuous, flowing spatial experience along an east-west axis. The design will encourage visitors to move beneath and across connective bridges and along sculpted walls with openings that reveal the museum’s many programs.
"This project is all about flow—because the museum consists of many different parts (far more than two) that have accumulated over time, its circulation is very constrained," said Jeanne Gang, Founding Principal of Studio Gang in an exclusive interview with World Architecture Community.
"Our addition creates about 30 new connections to the old building. To echo this connectivity, we wanted to express the flowing qualities of concrete."

Interior. Image © MIR and Studio Gang, 2019
"Moreover, we wanted to get visitors excited about the discovery process of science. The US is ranked behind many other countries in terms of science education, so there's a real need to get youth excited about careers in science and the science itself."
"To heighten museum visitors’ experience of discovery, the building acts like a canyon you can explore, where you can see things in other areas and figure out how to get there to learn more. This canyon-like architecture will be achieved with a special type of sprayed-in-place concrete construction called shotcrete," Gang added.
"Essentially, we'll build rebar cages and then blow the structural concrete into it. Shotcrete has mainly been used in infrastructural projects but not yet in such an architectural, finished way, so this aspect of the project is also an exciting innovation."

Gilder Center Façade. Image © Studio Gang, 2019
While Studio Gang is the main designer of the building, Ralph Appelbaum of Ralph Appelbaum Associates is designing the exhibition experiences, and Reed Hilderbrand will design landscape architecture of the building.
Three existing Museum buildings will be removed to minimize the Gilder Center footprint in Theodore Roosevelt Park to about 11,600 square feet (1,077 square meters).

Central Exhibition Hall, Longitudinal Section Looking North. Image courtesy of Studio Gang, 2019
The Gilder Center will be a five-story and will include some niche spaces tucked within this central space will house exhibition elements designed by Ralph Appelbaum Associates and exciting new learning spaces, while also revealing more of the Museum’s extensive scientific collections.
The public will be able to engage with innovative tools used by scientists to gain a deeper understanding of our world and how science is conducted today. The Gilder Center will create the Museum's first universally accessible entrance at street level through new design.

Axonometric Perspective of the Central Exhibition Hall. Image courtesy of Studio Gang, 2019
The Museum is working with the New York City Department of Parks & Recreation(NYC Parks) to minimize the impact on the park. The Museum has studied more than 60 trees on the west side of Theodore Roosevelt Park.

Gilder Center Cross-Section. Image courtesy of Studio Gang, 2019
The projected budget for the Gilder Center project is $383 million. The new building is named for Museum Trustee Richard Gilder in recognition of his lifetime giving to the Museum, which includes a new lead gift for the building.
Project facts
Project title: The Richard Gilder Center for Science, Education, and Innovation
Architecture: Studio Gang
Location: American Museum of Natural History, New York City, NY, USA
Project team: Studio Gang, Ralph Appelbaum Associates, and Reed Hilderbrand, AECOM Tishman, Arup, Atelier Ten, Burohappold Engineering, Davis Brody Bond, Langan Engineering, Renfro Design Group,Tamschick Media+Space with BMA Boris Micka Associates, Venable LLP and AKRF, and Zubatkin Owner Representation
Donor: Richard Gilder and the Gilder Foundation,Inc.
> via Studio Gang
