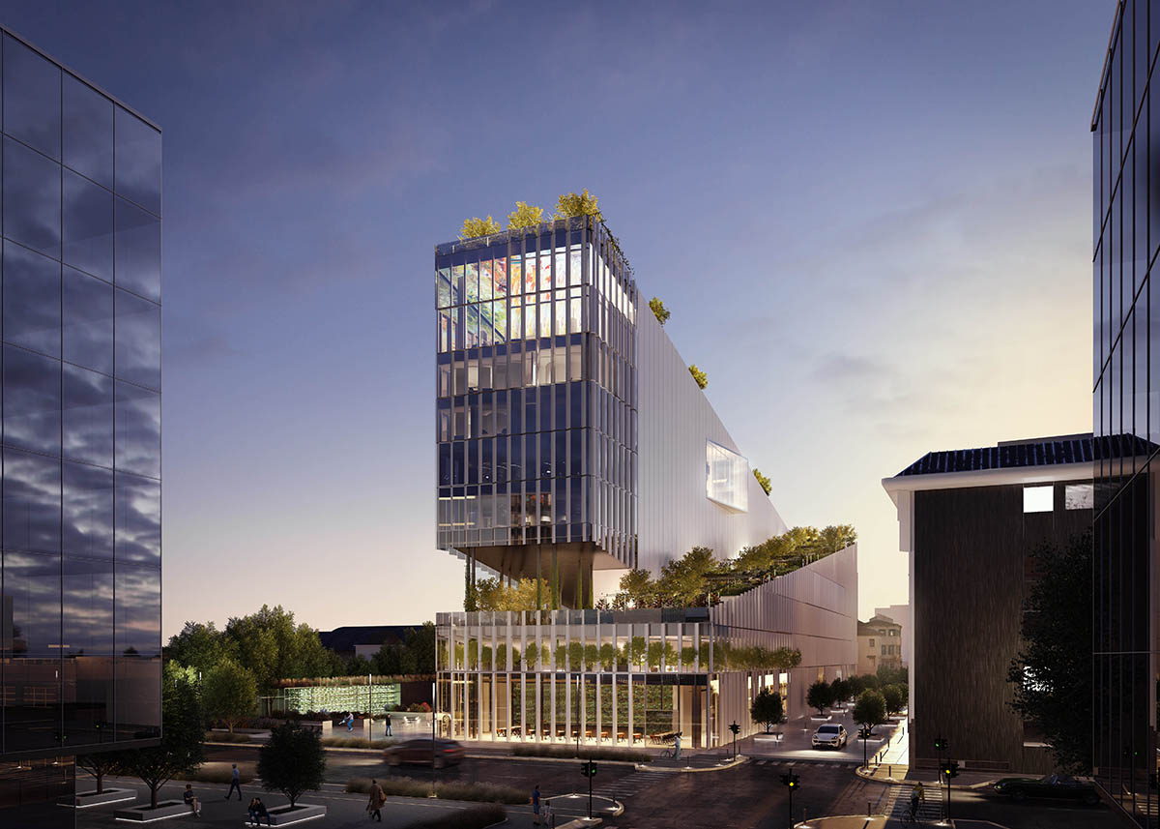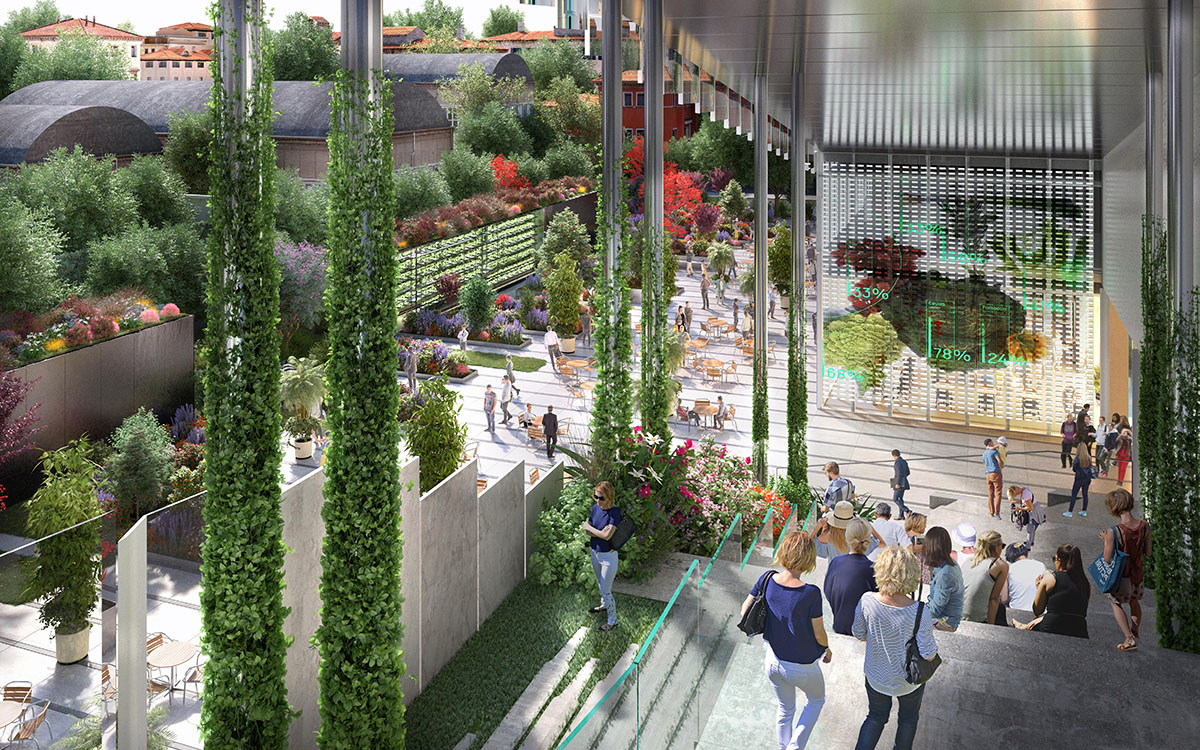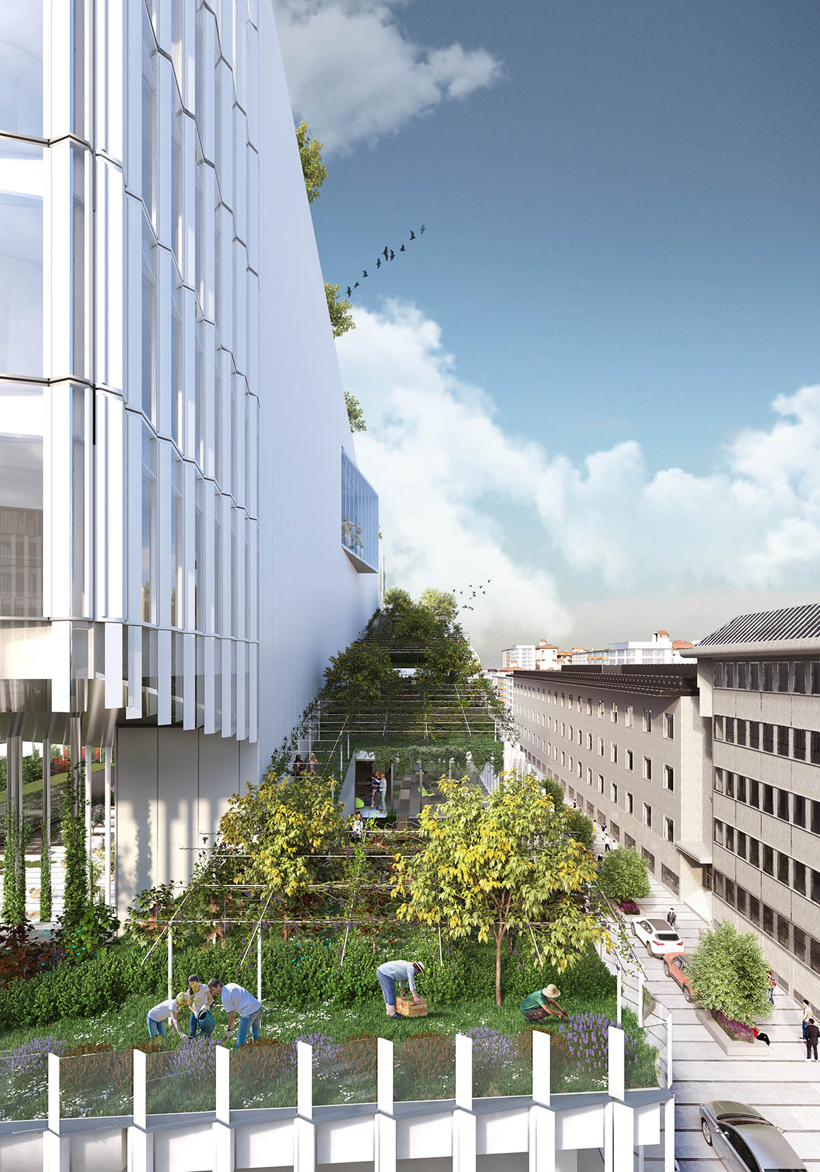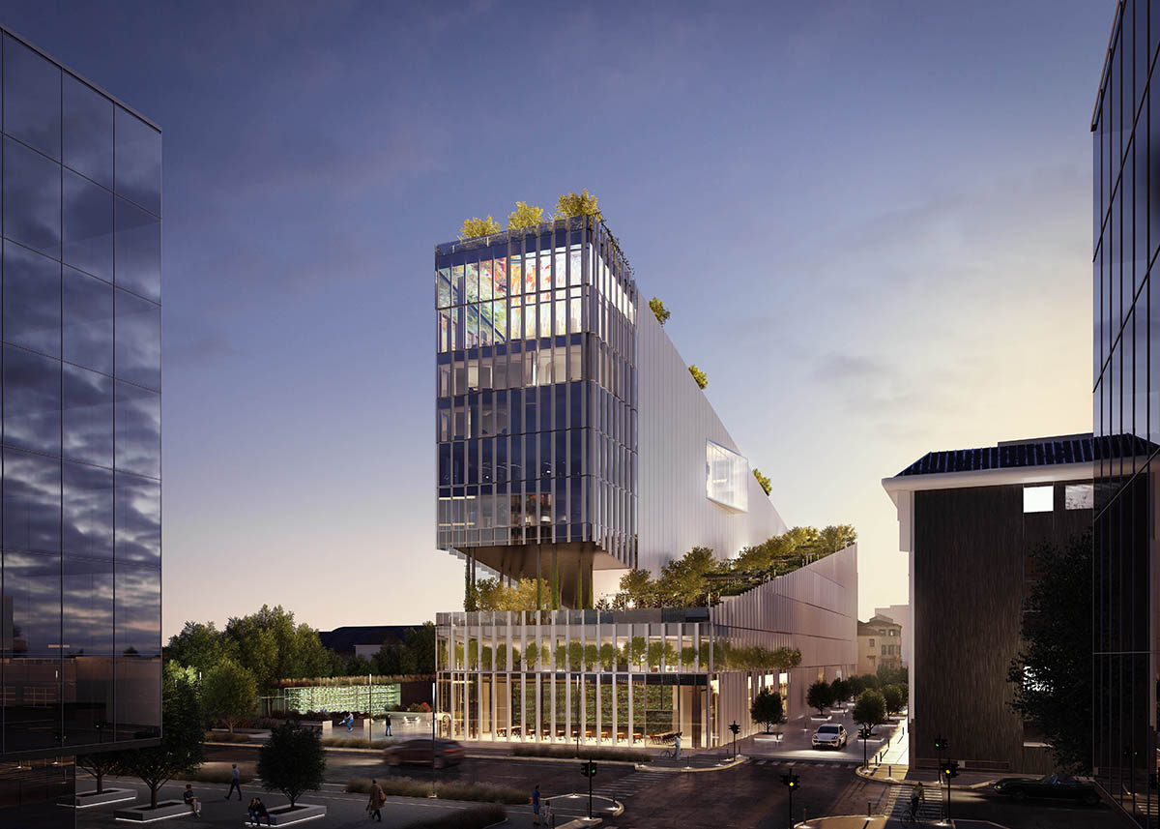Submitted by WA Contents
Carlo Ratti Associati designs new research center featuring 200-meter-long urban vineyard in Milan
Italy Architecture News - May 24, 2019 - 00:26 14266 views

International design and innovation office CRA-Carlo Ratti Associati has won a competition titled "Reinventing Cities", organized by the C40 Cities Climate Leadership Group to design a new office building and center for scientific research in Milan, Italy.
Named Vitae, a new research center is designed under a 200-meter-long vineyard, connecting the street level to the rooftop with a seamless footpath. The urban vineyard that covers the entire building, creating a publicly-accessible footpath that ascends from the street level to the rooftop.
The project was developed with the leading real estate group Covivio in a team with the consortium Habitech as environmental experts. Construction work will start in late 2019 for the project.

The Reinventing Cities competition, promoted by the C40 network of the world’s megacities committed to addressing climate change, is a call for urban projects to drive carbon-neutral and resilient urban regeneration across the globe and to transform underutilized sites into beacons of sustainability and resilience.
CRA's Vitae has won the competition to reinvent a vacant, post-industrial lot in via Serio, a street in south Milan located a few hundred meters from the Fondazione Prada contemporary art museum. The complex includes a brand-new piazza, adding up to a total of more than 5,000 square meters of public space given back to one of the city’s most vibrant neighborhoods.
The design is inspired by the principles of biophilic design, the project takes its name from Vitae, a word whose meaning is "life" in Latin and "vine" in Italian.
A green path with a vine-covered pergola gently rises along the walls of the building, creating a long promenade for pedestrians. The people who stroll through this green spiral can pass close to a series of terraces and greenhouses for urban farming and hydroponic cultivation.

"Vitae tries to address humankind’s innate ‘biophilia,’ as formulated by the great American biologist Edward O. Wilson," said Saverio Panata, partner at CRA and project manager of Vitae.
"We are talking about the natural tendency of our species to seek our happiness through immersion in nature. Thanks to new technologies, it is now possible to achieve this goal even in the heart of the city – this is particularly relevant in a building that is devoted to scientific research."
The Vitae building will host a farm-to-table restaurant on the ground level, high-tech offices above, and a series of facilities for the leading molecular and oncology research center ICOM, including terraced guest rooms for its international researchers, on the higher floors.
This array of functions seeks to create a harmony between nature and science, public and private life, like a reinterpretation of the social and spatial model of the Charterhouses, such as Milan’s Abbazia di Chiaravalle, located just a few kilometers away from the site of Vitae.

Project facts
Team Lead: Covivio Development
Architect: Carlo Ratti Associati
Environmental Expert: Habitech
In collaboration with Fondazione Politecnico di Milano
Technical consultants: Tekser, Milano Engineering, Studio Idrogeotecnico, Studio di Ingegneria Rigone, DSB Landscape Design, FSC Engineering Srl
CRA Team: Carlo Ratti, Giovanni de Niederhausern, Saverio Panata (project manager), Valentina Grasso (project leader), Anna Morani, Matteo Zerbi, Giovanni Trogu, Ina Sefgjini, Nicola Scaramuzza, Alberto Benetti, Oliver Kazimir
Francesca Marino, Greta Stefanova
All images by CRA Graphic team: Gary di Silvio, Pasquale Milieri, Gianluca Zimbardi
> via CRA
