Submitted by Sarbjit Bahga
Louis Kahn’s IIM Ahmedabad: SNK Completes Restoration & Upgradation Of Vikram Sarabhai Library
India Architecture News - Jun 05, 2019 - 03:11 48922 views
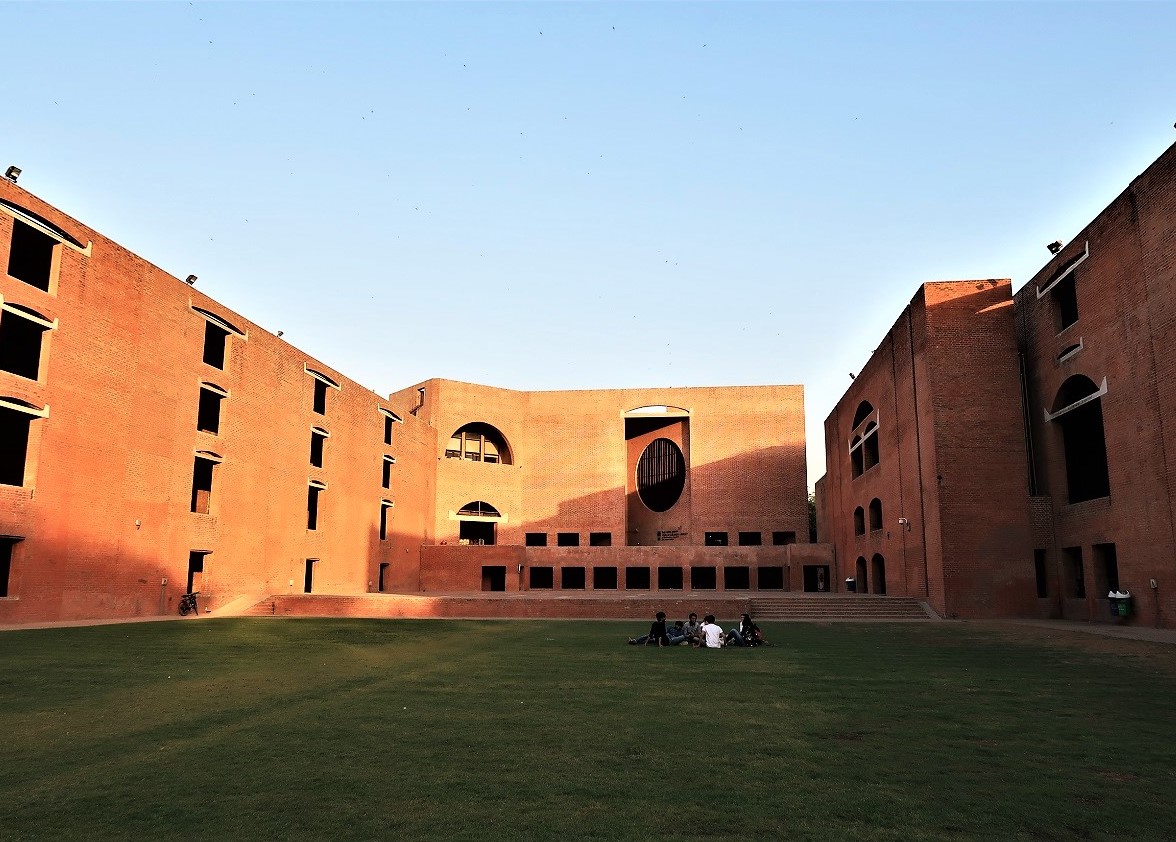
Louis Kahn - designed Indian Institute of Management, Ahmedabad (IIMA) is internationally known for its architectural vocabulary defined by the exposed brickwork, and concrete used for slabs, lintels, and beams. The grandeur of its architecture comes from its monumentality, timelessness and spirituality demonstrated through its extensive brick façades and massive brick arches with concrete lintels.
Built during the period 1962-75, the campus though has withstood the vagaries of the harsh climate of Ahmedabad yet some decaying effects were visible on its surfaces. It was thus requiring urgent restoration measures but due to paucity of funds, the task could not be undertaken. As a result, the IIMA authorities have to invite its alumni and corporates to contribute for its preservation (Refer to WAC News).
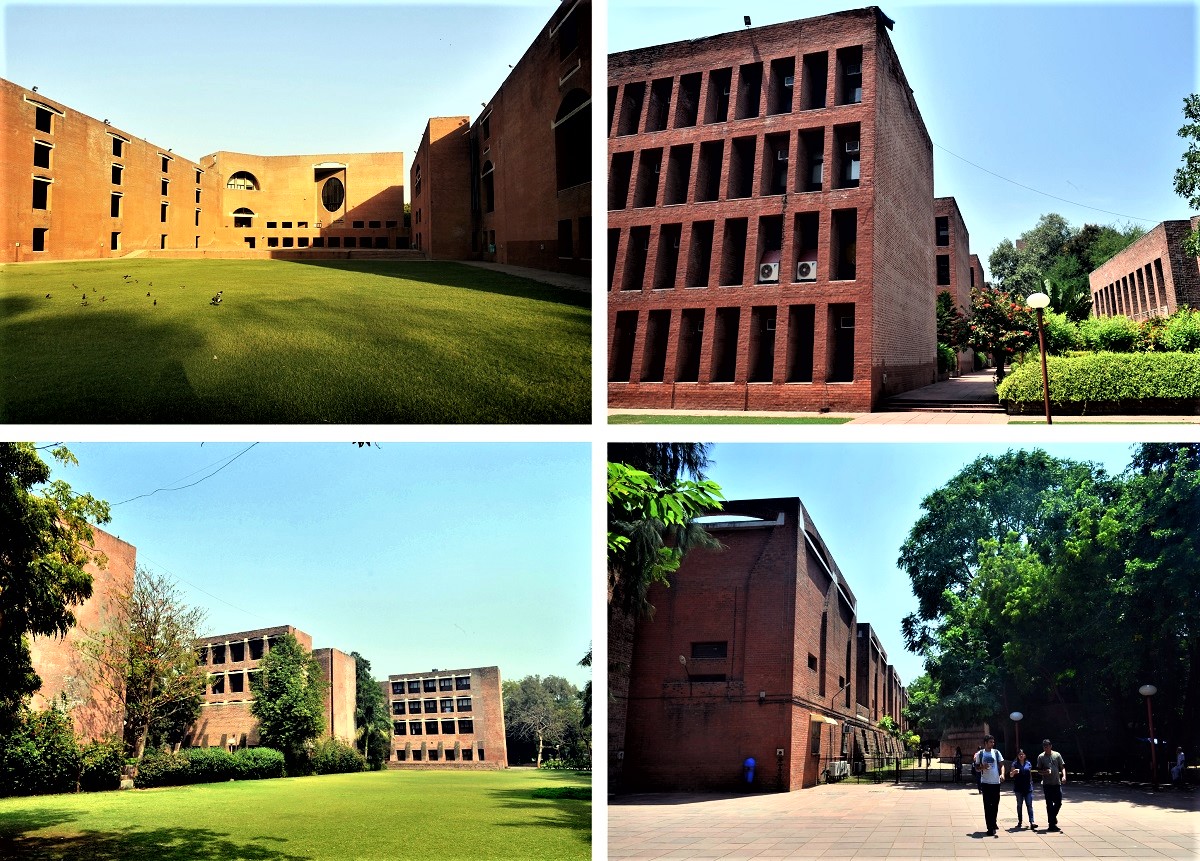
(clock-wise) Vikram Sarabhai Library, Faculty Blocks, Classroom Complex, Dormitories, 2014-15
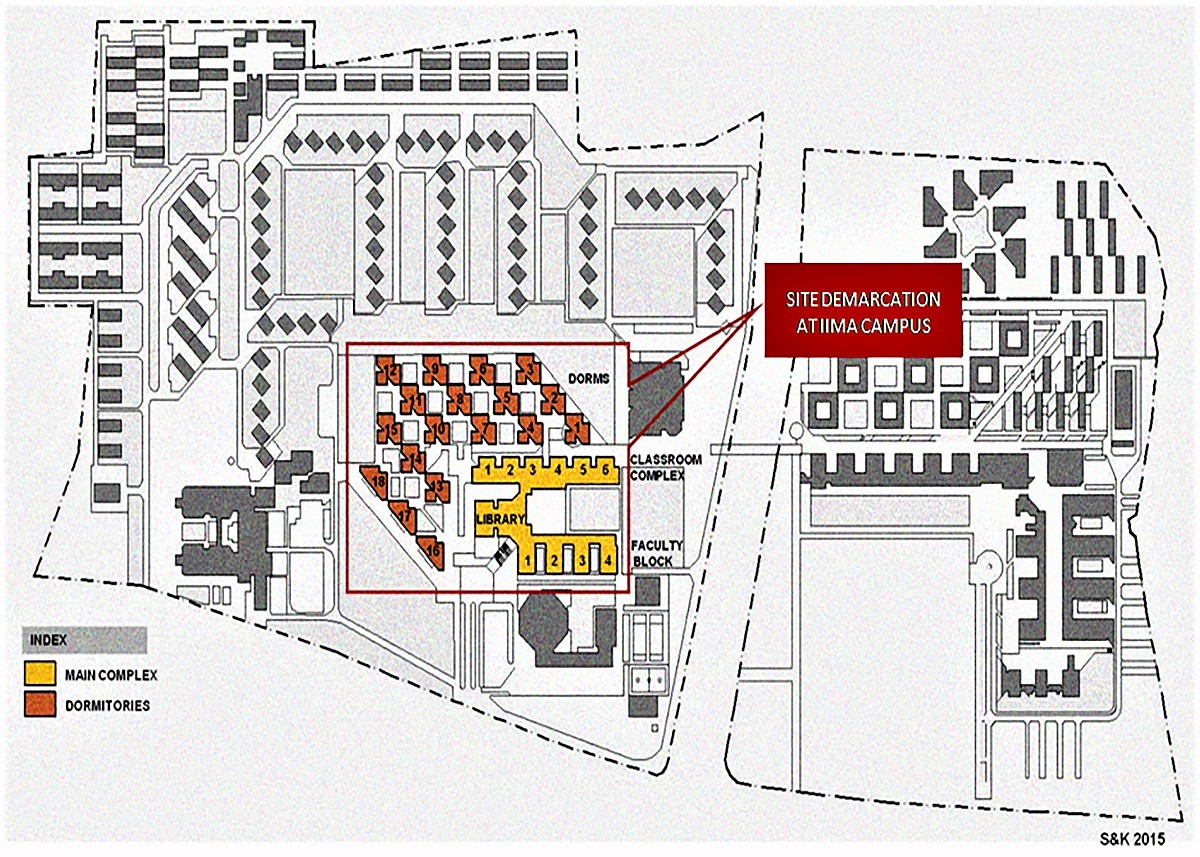
Layout plan of IIMA
A Mumbai-based firm ‘Somaya & Kalappa Consultants’ (SNK) was already appointed as the conservation architects for this project after winning the project competition in 2014. Finally, Tata Consultancy Services (TCS), a leading global IT services company, with its not-for-profit organization, TCS Foundation offered their support in 2016 for the restoration and upgradation of Vikram Sarabhai Library by funding ₹ 20 Crores ($ 2.9 million). The task was undertaken in July 2016 and completed in December 2018.
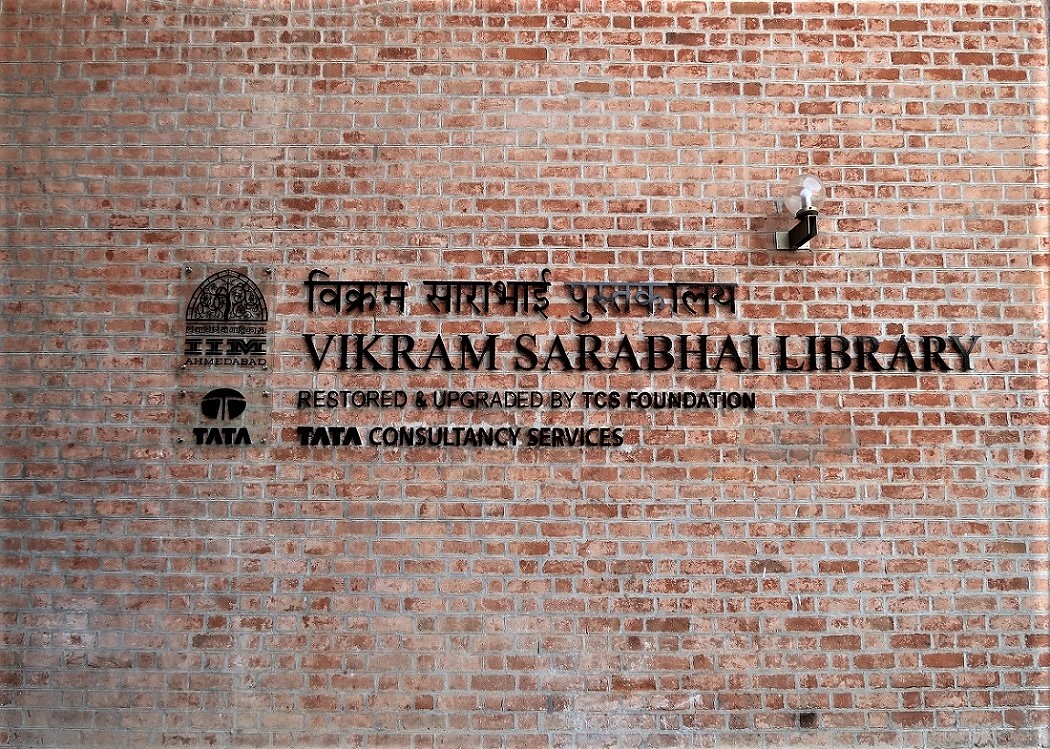
Library restored and upgraded with TCS support
The Library is an important and centric element fronting the Louis Kahn Plaza court surrounded by Faculty Blocks and the Classroom Complex. Since this building was going to be the first building to be restored, the ‘goal of the library project’ was for it to serve as a catalyst for the restoration of the other Kahn buildings on the site.
The key challenges of this project were:
- The need to protect and enhance these buildings, since they were seriously affected by age, degree of exposure to sun, rain and wind, and problems that arose from the original construction techniques, quality of workmanship and deferred maintenance.
- The local bricks selected for construction of these buildings in the 1960s were porous.
- Cement mortar used was harder than the bricks.
- Reinforcement in concrete had been laid without adequate cover.
- The vertical and horizontal mild steel (MS) reinforcements in the brick walls and arches have corroded, leading to cracks in the brickwork.
- The defects had also resulted in efflorescence, rising damp water seepage and brick spalling.
- The failure of terrace waterproofing had caused dampness in exposed concrete slabs resulting in corrosion of the reinforcement, and with inadequate concrete cover resulted in spalling.
- The inadequate bearing of the terrace parapet at its base led to horizontal fractures at that location.
- Analysis of the effects of the 2001 Earthquake on the buildings.
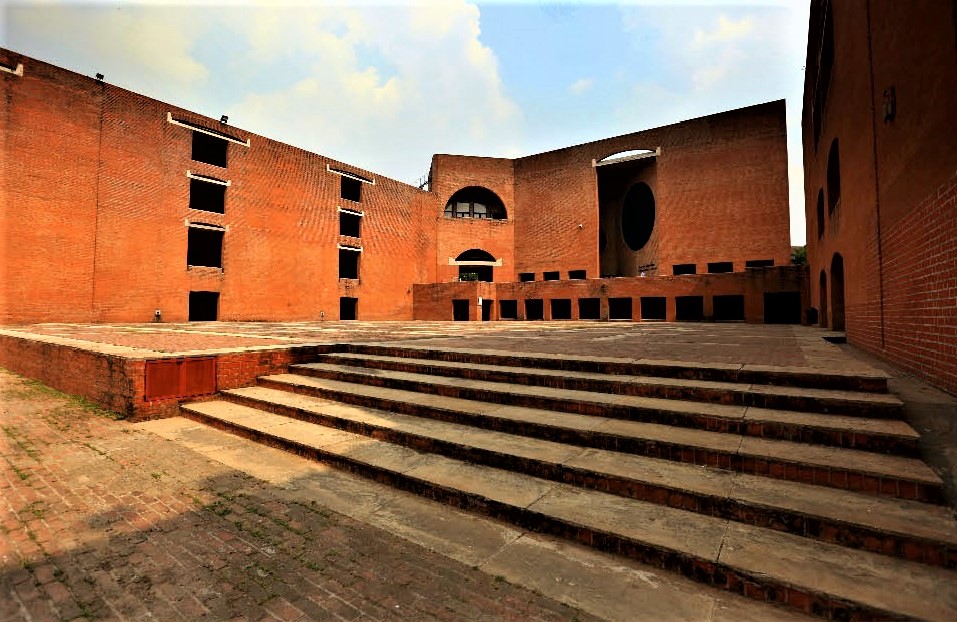
Library building before restoration
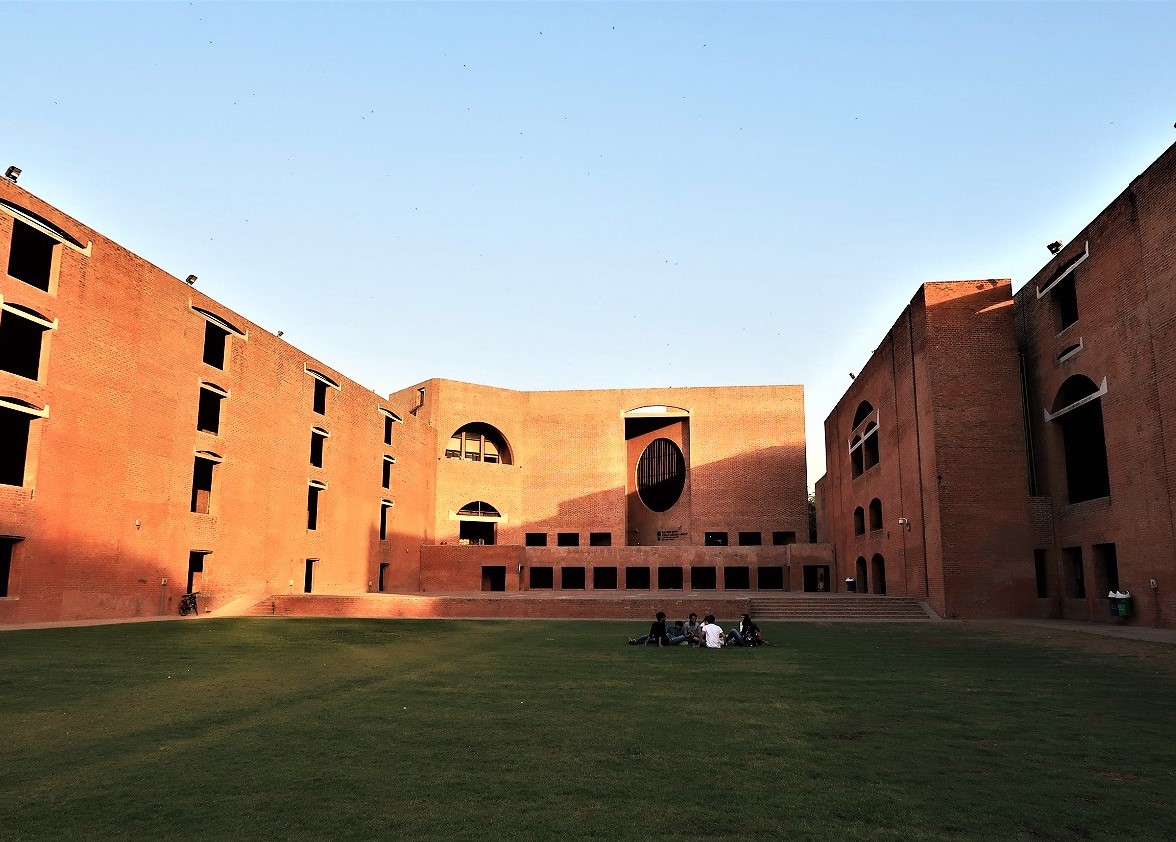
Library building after restoration
The library (built-up area 4580 sqm approx.) was constructed between 1968 and 1975. It is a five-storied structure and is divided into two wings by a central circulation area with two semi-circular staircases. The reading hall on the second floor is the main feature with a triple-height space and large circular openings.
In brief, the conservation work for the Library entailed the restoration of exposed brickwork, pointing, treating rising damp, façade cleaning for removal of efflorescence and biological growth, terrace waterproofing, structural stitching, concrete repairs, flooring restoration, and restoration of doors and windows. It also included the restoration of interiors as well as internal planning and upgrading services to cater to the current and the future needs.
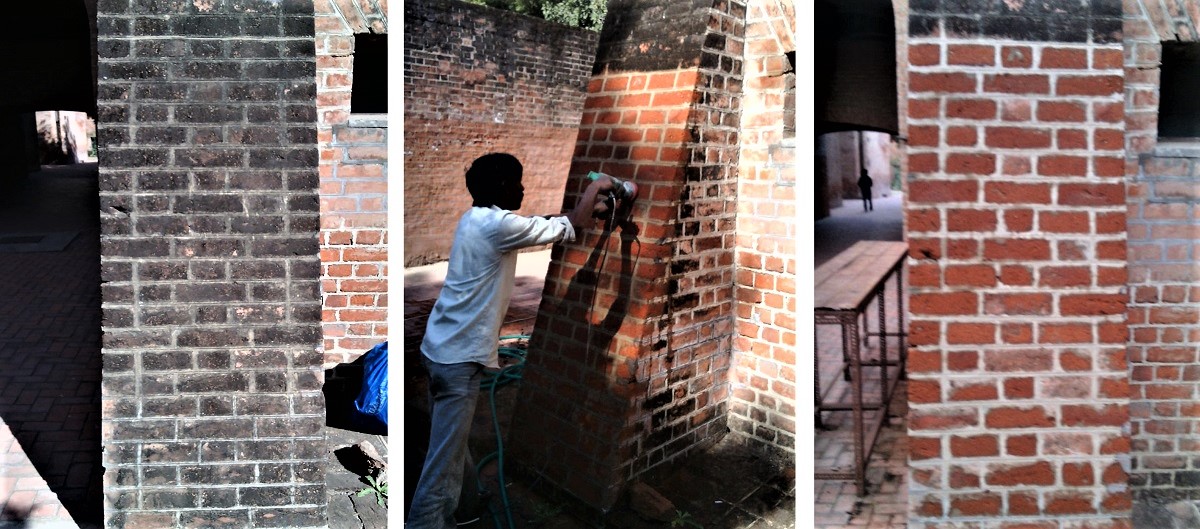
Façade specialized cleaning mock-ups; (left to right): before, during and after cleaning
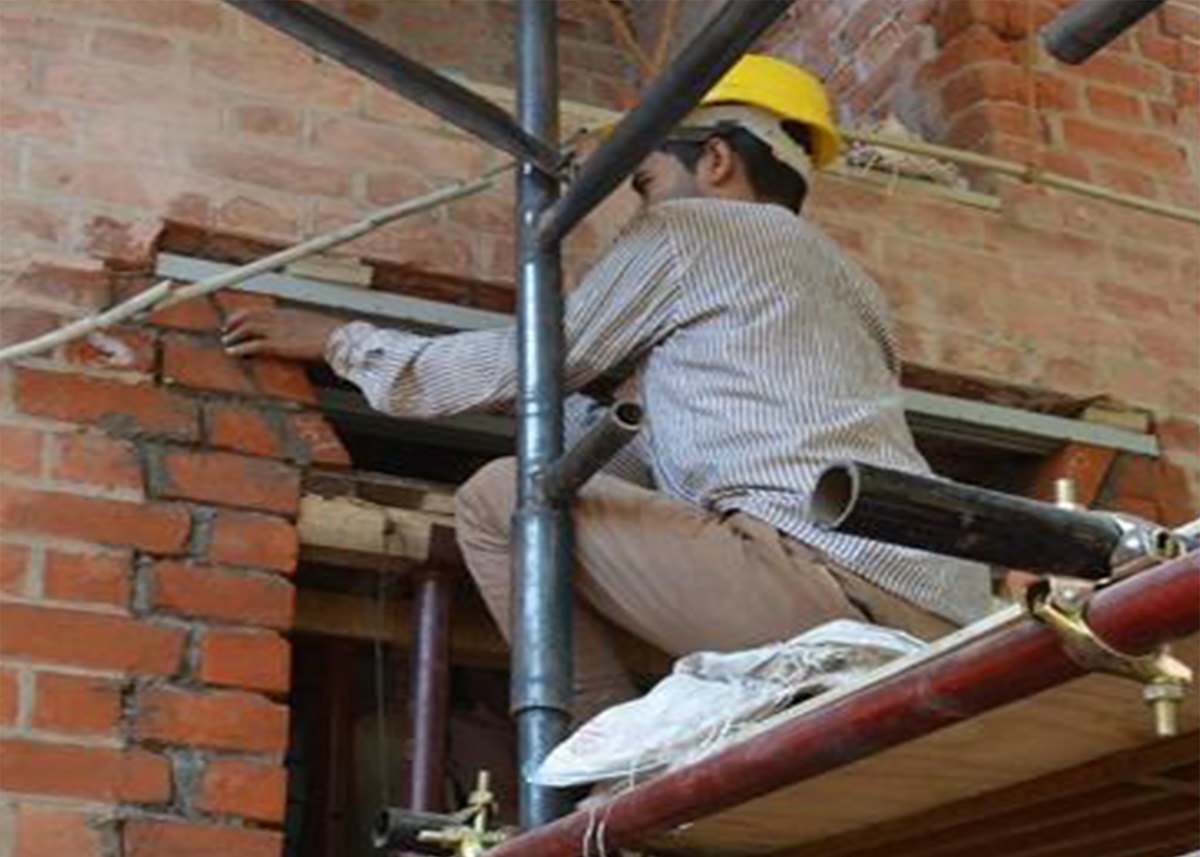
Flat Arch restoration works
Further to this, Gujarat being earthquake-prone area, a seismic modelling and analysis of the building was carried out by the Indian Institute of Technology, Madras (IITM), Chennai, in collaboration with SNK.
KEY INTERVENTIONS
Exterior works:
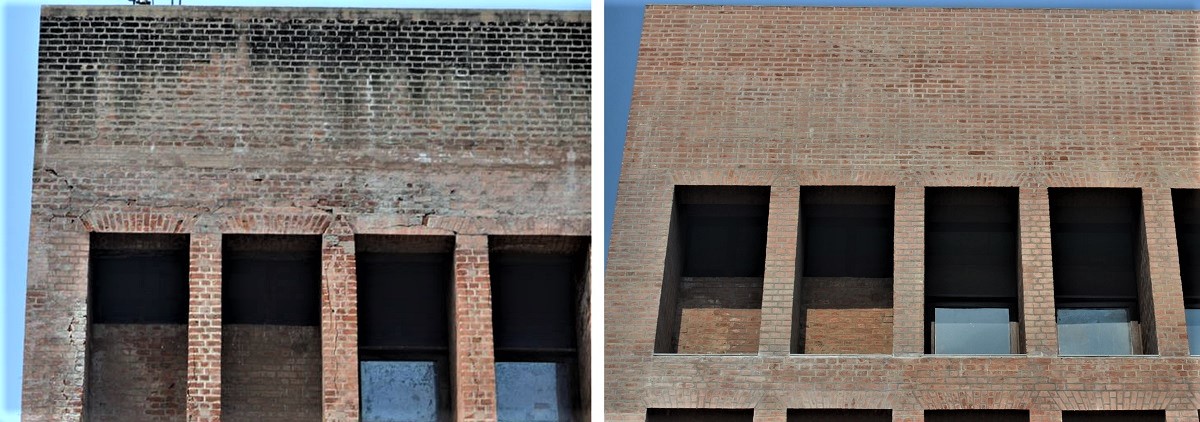
Pre and post restoration, East Façade, 2016-2018
1. Reconstruction of the cracked 85 brick flat arches (due to corrosion of the embedded mild steel (MS) reinforcement) of the east façade in brick, in the same design, and by upgrading the reinforcement to stainless steel (SS) for longevity and sustainability of the structure. An off-site mock-up of the flat arch reconstruction was carried out before the final implementation.
2. Introduction of a duct in the south-east corner wall in the original design exacerbated by the 2001 earthquake led to the development of a vertical separation crack from the parapet to the plinth in the façade. This required reconstruction of the south-east corner of the façade in brick, same brick bond, structural stitching and closing the duct.
3. On removing damaged terrace waterproofing of the east wing and the walkway slab on the first floor, the slabs (M15) were found to be damaged, exposing the corroded reinforcement (with loss of section) from the top. This required reconstruction of these slabs by replicating the same design of bare concrete finish and in M25 as per the current norms.
4. The 2400 mm high parapet wall had lost their bearing at the base showing horizontal separation cracks due to its original design, was reconstructed in brick with same brick bond and retrofitted with SS reinforced brick piers.
Interior works:
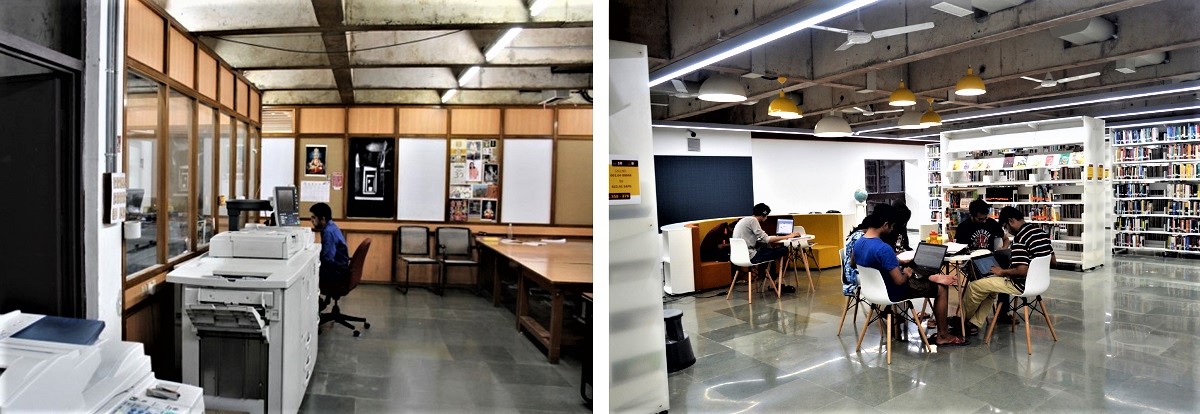
(above left to right) pre and post restoration, Non-Library office space on Ground floor was reintroduced into the Library with addition of a Children’s section, 2016-2018
1. Redesigning the interior layout for barrier-free spaces and much needed silent, quiet, and collaborative zones and to optimize and increase the usability of internal spaces for enhanced intellectual engagement.
2. Reintroducing west wing ground floor into the library space which was earlier used as an administrative office and publication department of IIMA.
3. Revamping the washrooms and adding a differently abled unisex washroom.
4. Upgrading the lighting system required for the Library giving due respect to Kahn’s building.
5. Revamping and upgrading the existing electrical, low-voltage, plumbing, firefighting and centralized air-conditioning services.
6. Designing for the installation of signage for the Library.

(above left to right) after restoration, the Main Reading Hall on the Second Floor, and Collaborative Space on the Fourth floor, 2018
Today, the newly restored Library celebrates its historic identity with its sacred spaces well preserved and enhanced by restoration. Its barrier-free, new interactive and collaborative spaces encourage students for high-quality research and learning, with upgraded lighting system and services for sustainability as well as enhancing IIM-A community way of life, customs, traditions and practices.
The Library is a renewed and restored backdrop for convocation ceremonies and other important events that are held at the LIK Plaza. It is a beacon of light for the restoration of the remaining Louis Kahn buildings at the site.
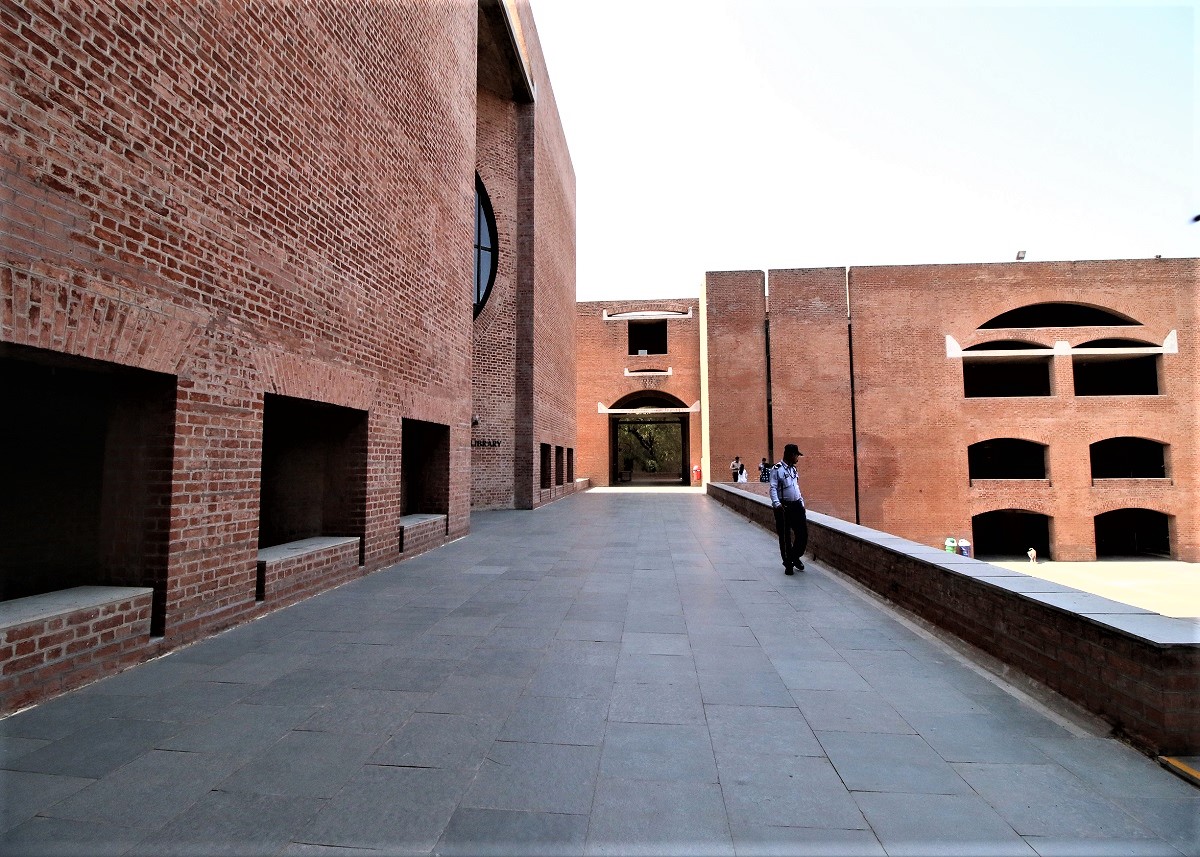
Way to Library

Entrance to Library after restoration
With the success and completion of the Library project, SNK is now undertaking the Faculty Blocks in the next phase of this project.
On completion of the Library project, the Librarian of IIM-A quotes, “The experience of occupying the restored Vikram Sarabhai Library has been immensely satisfying as all the objectives of the project have been met successfully. The library building has retained its heritage values and captures the essence of the character of the original building designed by the legendary architect, Louis Kahn. The library building after the restoration has actually enriched the ambience of the library by strongly bringing to the fore, the original character of the building to nurture discovery and learning. The judicious increase in lighting (natural and artificial), modernizing the spaces by embedding technology access, disabled friendly layout, a variety of learning spaces to meet different needs of users, flexible furniture layout, and so on have made the restored library building very functional, efficient, inclusive and user-friendly. The gradually increasing number of users visiting the library is the testimony to the success of the restoration project.”
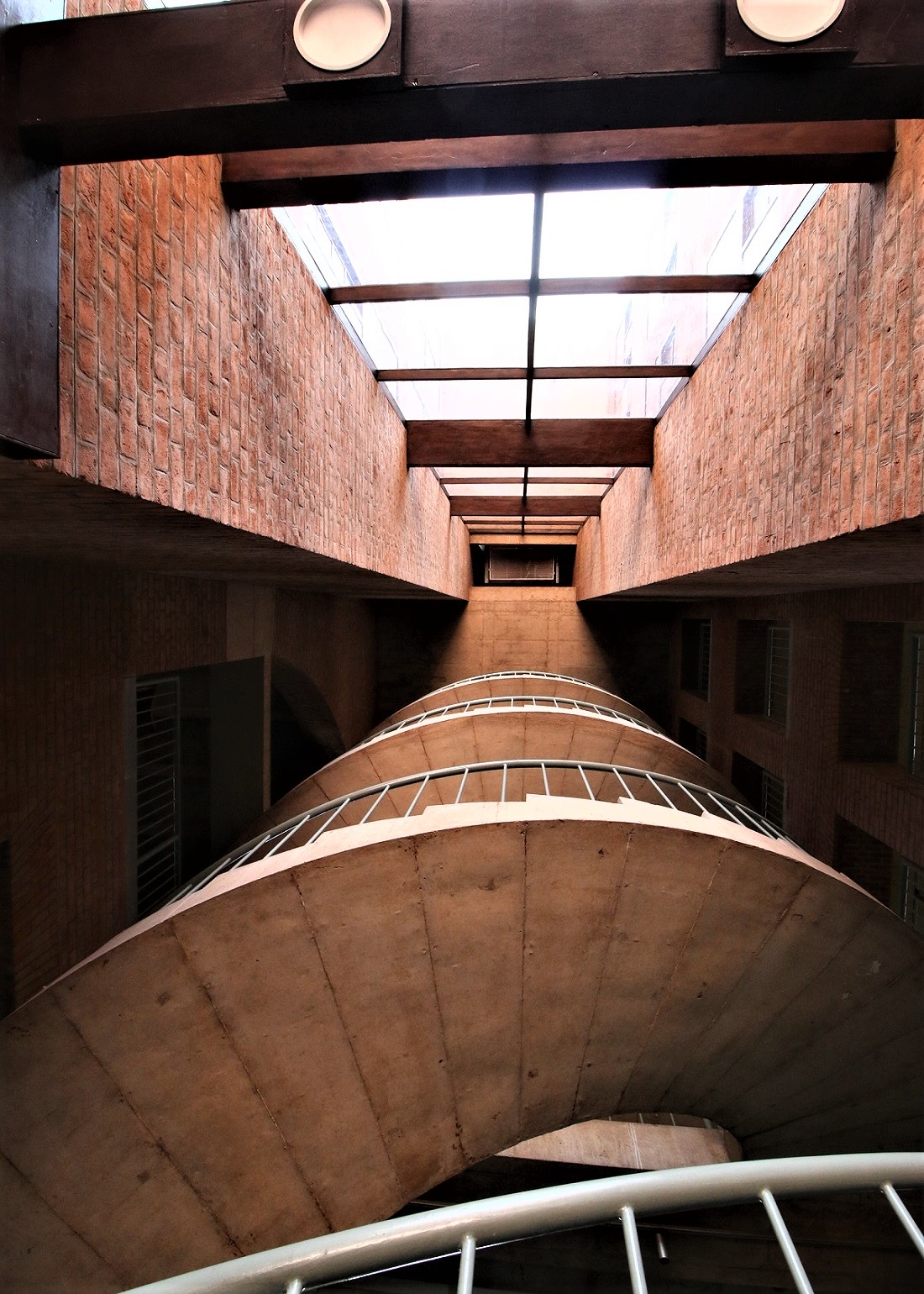
Central staircase area after restoration
The restoration of Vikram Sarabhai Library was undertaken not only to restore and revive the Library for a premier institute but also support to serve as a catalyst for the restoration of other 20th Century Modern Heritage in India and worldwide.
“The question is also about how buildings are looked after. Louis Kahn’s buildings are not easy to look after. There is a complexity both in the detailing and the structure. Besides, there is also a huge change in today’s needs. The time buildings were built, systems such as plumbing and electrical services were quite different and there was no internet; services that have now become such an important part of construction did not have the same importance at that time. So, interventions started to happen over the years, with later consequences. There is a need for “a bigger picture” approach, and I think that’s what’s great about what’s happening now. The board and the director of the IIMA are looking at the entire campus holistically. It’s the first time that 20th century buildings are being addressed in this way, in India, and I hope it will set a precedent for other buildings, like Corbusier’s buildings in Chandigarh,” states Brinda Somaya, Principal Architect, SNK.
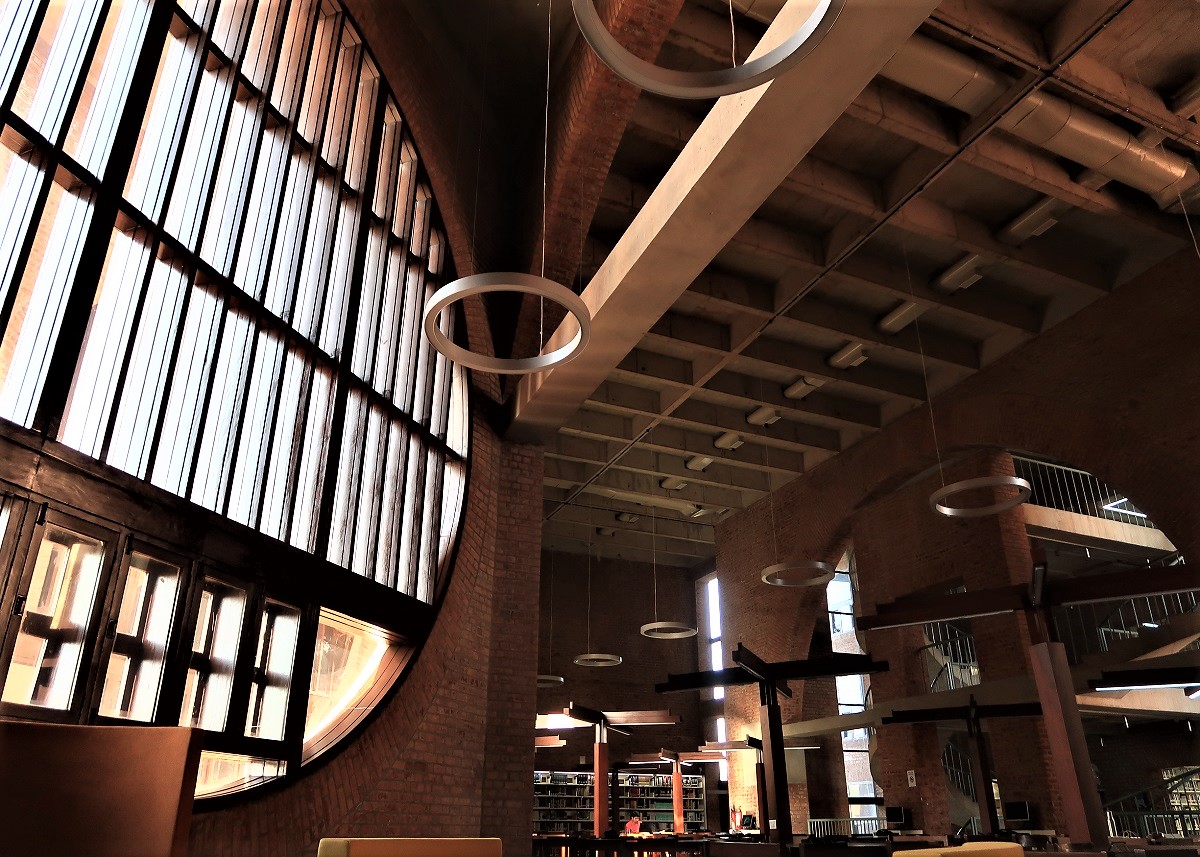
Main reading hall after restoration
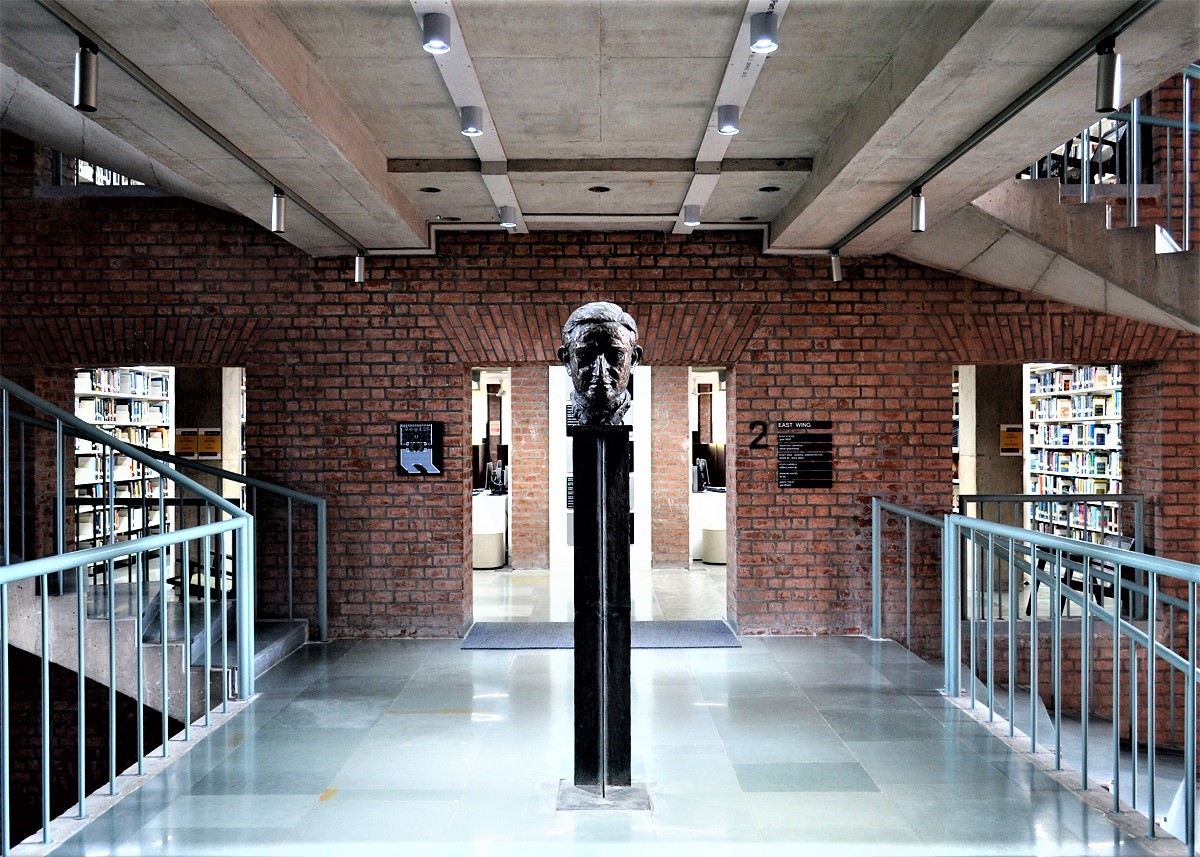
Lobby of central staircase on second floor
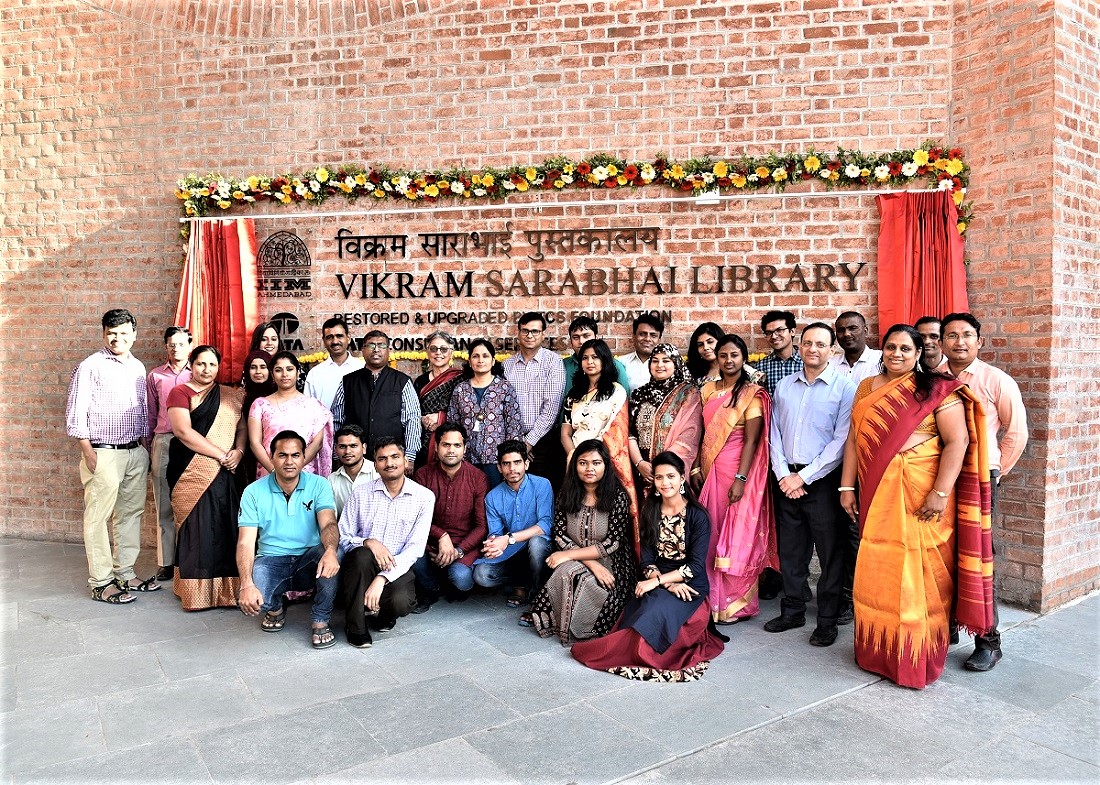
Inauguration day March 11, 2019 IIMA Library and SNK team
All images courtesy of SNK.
> via inputs from Ritika Jharia, SNK.
