Submitted by WA Contents
Arantxa Manrique Arquitectes completes Atlantis Gastrobar with white and pure interior space
Spain Architecture News - May 31, 2019 - 06:24 15345 views

Barcelona-based architecture firm Arantxa Manrique Arquitectes has completed a small gastrobar in Barcelona, Spain. Named Atlantis Gastrobar, it covers only a 20-square-metre space and features white-colored interior and bold blue bar that attracts visitors' attention from the front facade directly.
Located in Barcelona’s Sant Antoni neighbourhood, the space was designed as a small gastrobar that offers locally sourced fish and seafood tapas. Inaugurated on November 2018, the project was completed in 3 months, and 15 professionals were part of it.
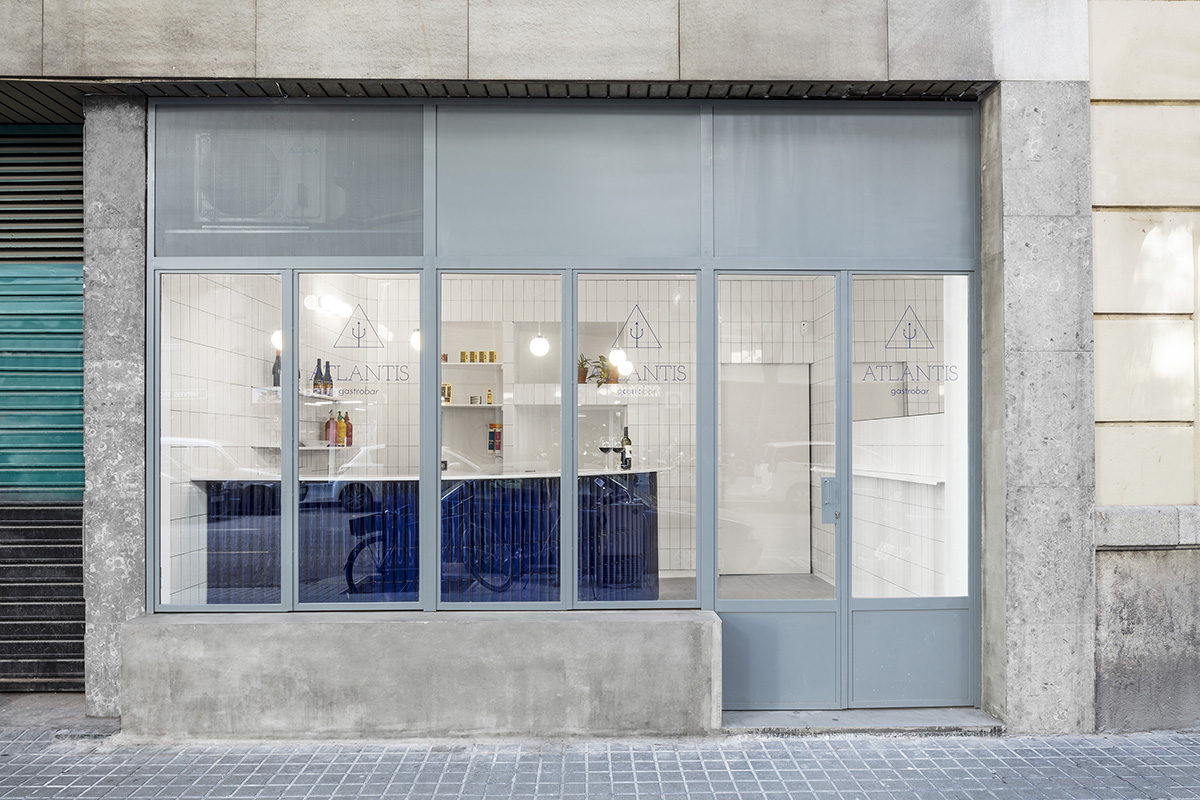
"The architectural and design challenges were to endow this limited space with singularity and contemporaneity, maximising the space with special attention to details, enhancing the culinary experience," said Arantxa Manrique Arquitectes.
Atlantis gastrobar is conceived as a contemporary object that carries a nostalgic glance to the traditional corner shops. Opening itself to the street, the establishment catches the eye of the passer-by due to its radical aestheticism and form. The logotype is reminiscent of the sea, the mythical island of Atlantis, their protective god Poseidon, and his magnificent trident.
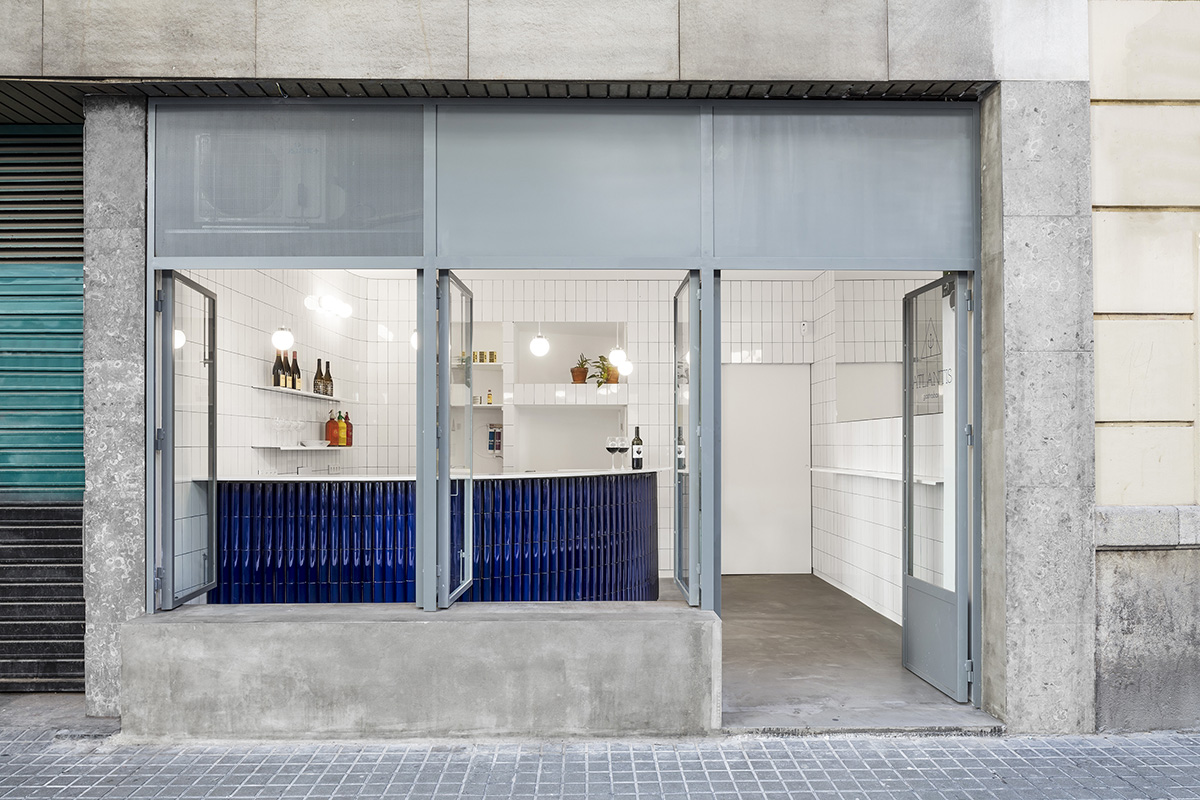
The architects used white tiles inside, reminding the guest of a traditional fishmonger’s. The space is dominated by a semi-circular bar made out of artisanal navy blue tiles.
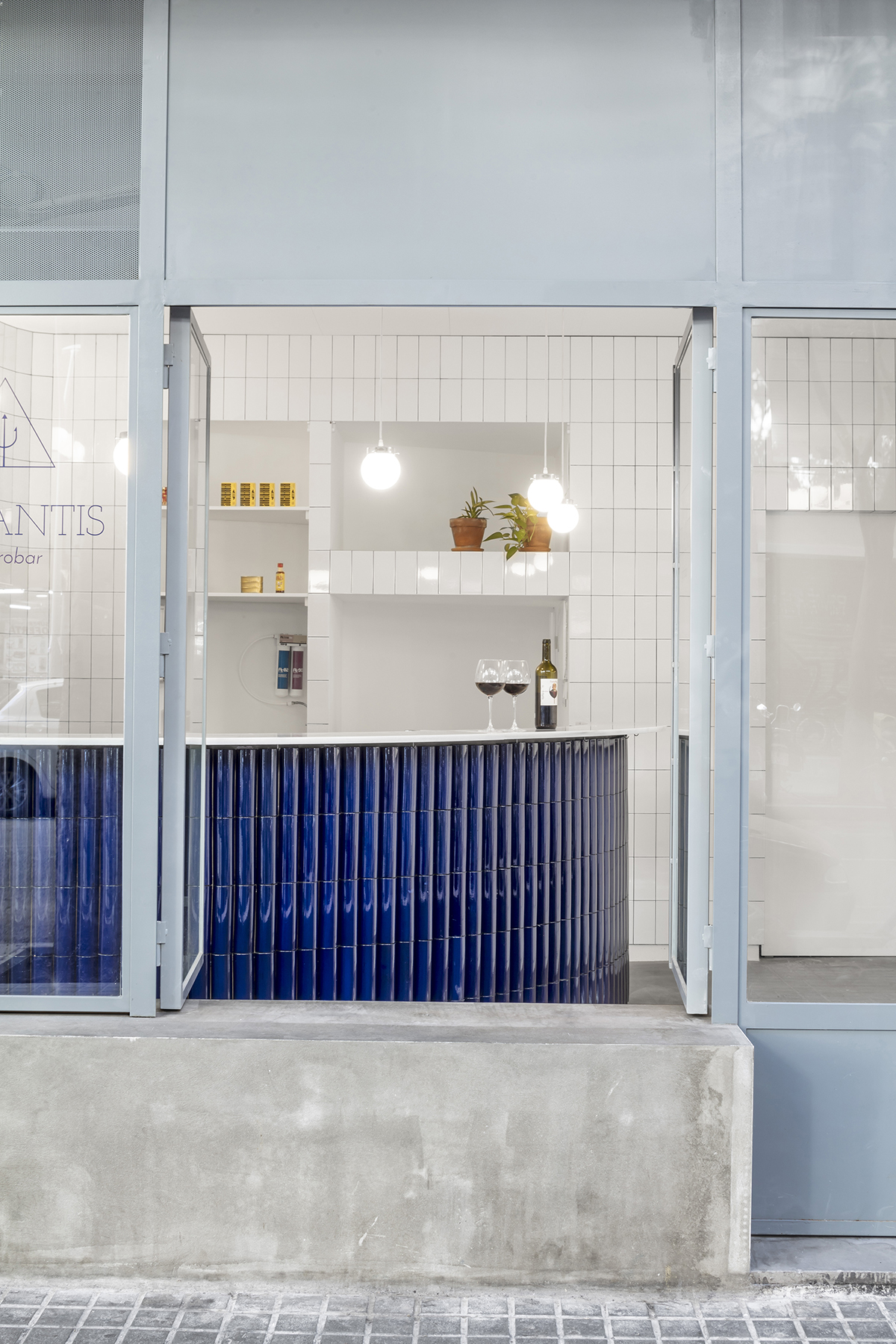
"This waving geometry allows the space to be optimised to its maximum capacity, creating a balance between the working and the seating areas," added the architects.
Furthermore, the alteration of the angle of the back wall allows for it to gain enough space to allocate a reduced mobility toilet, a second washing area, and extra storage.
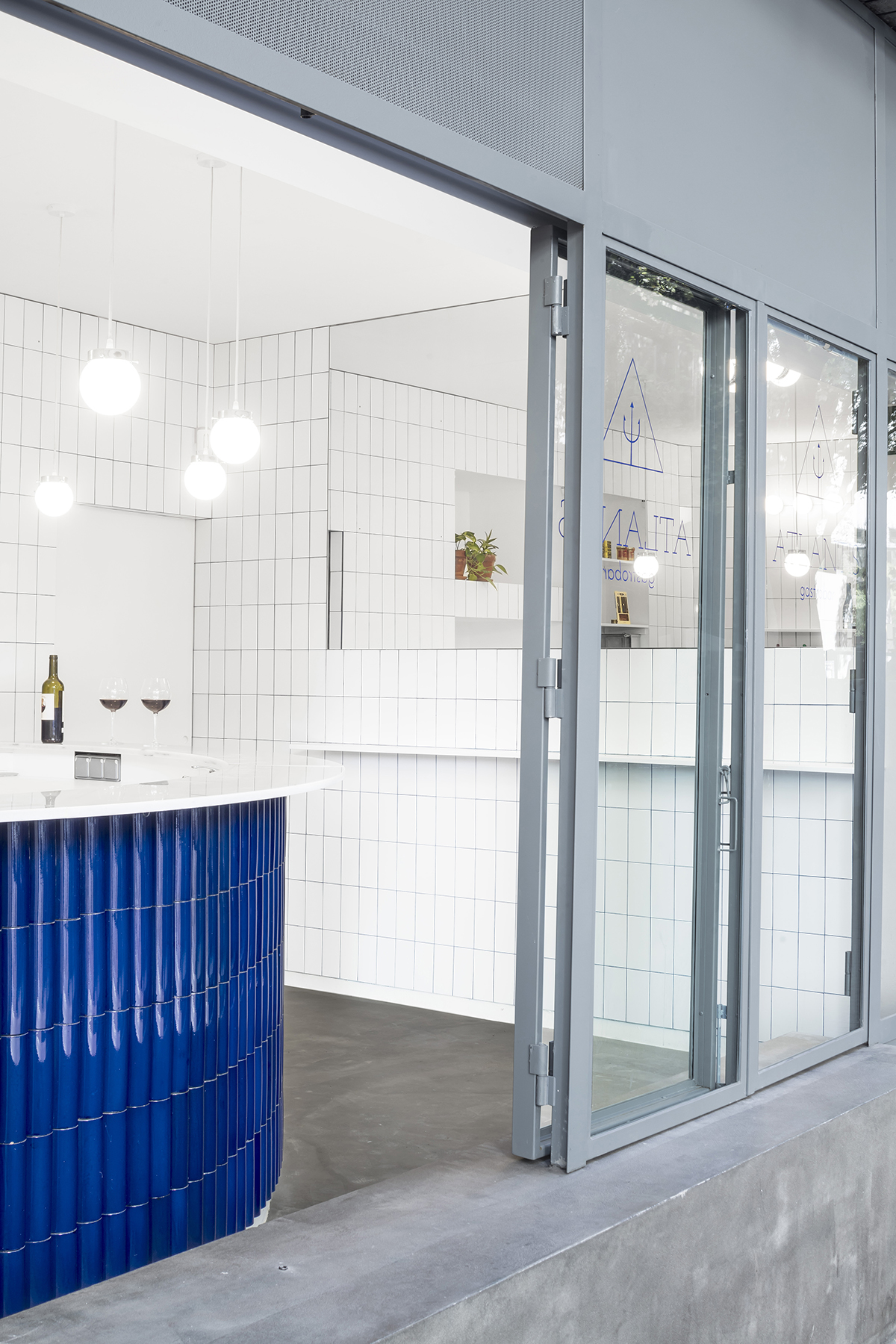
The architects created a modular facade that is divided into three parts. The first one allows the entrance and exit of the establishment, and the other two are found on top of a concrete bench, creating a visual openness between the interior and the exterior, linking the establishment to the street and the neighbourhood. The opening of the metallic windows (made ex professo for this work) creates two intimate seating areas.
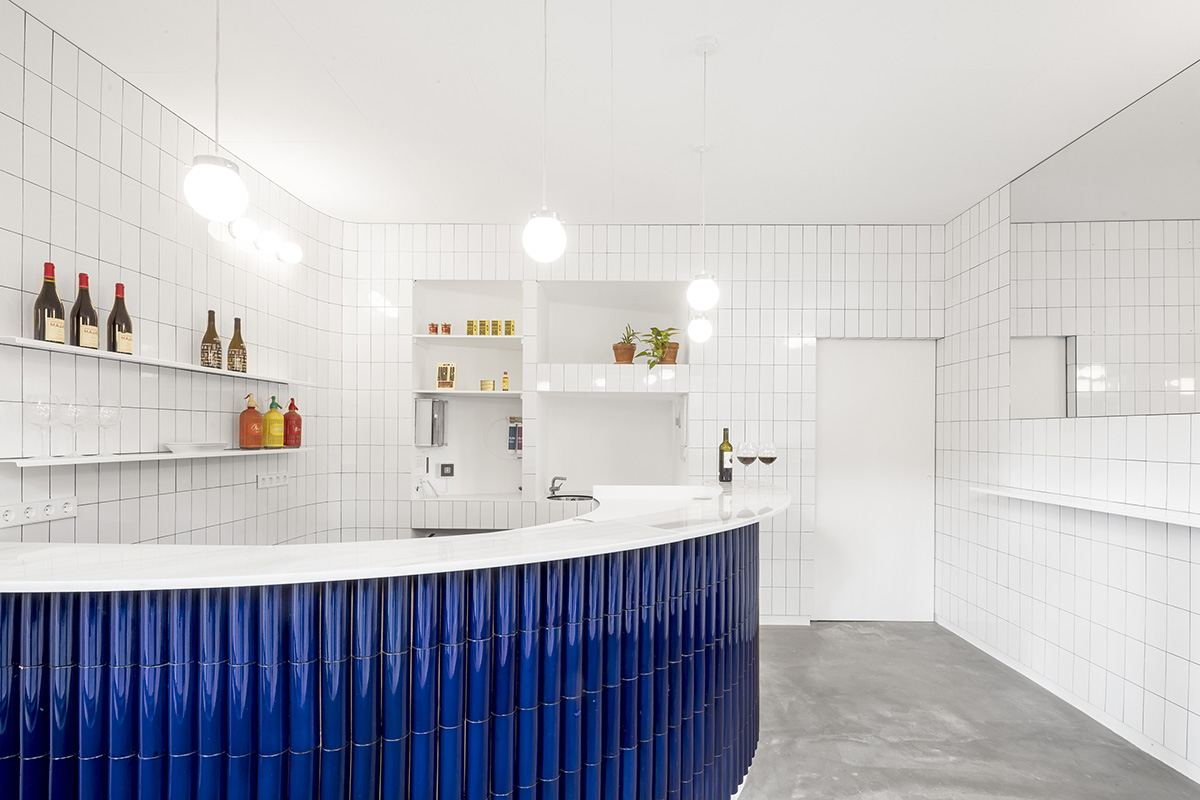
The Atlantis gastrobar project has been possible thanks to the work of Classico 45 (contractor), AIA Instal·lacions arquitectòniques (engineer), Arsenio Alcalá (building engineer), and Arantxa Manrique (architect).
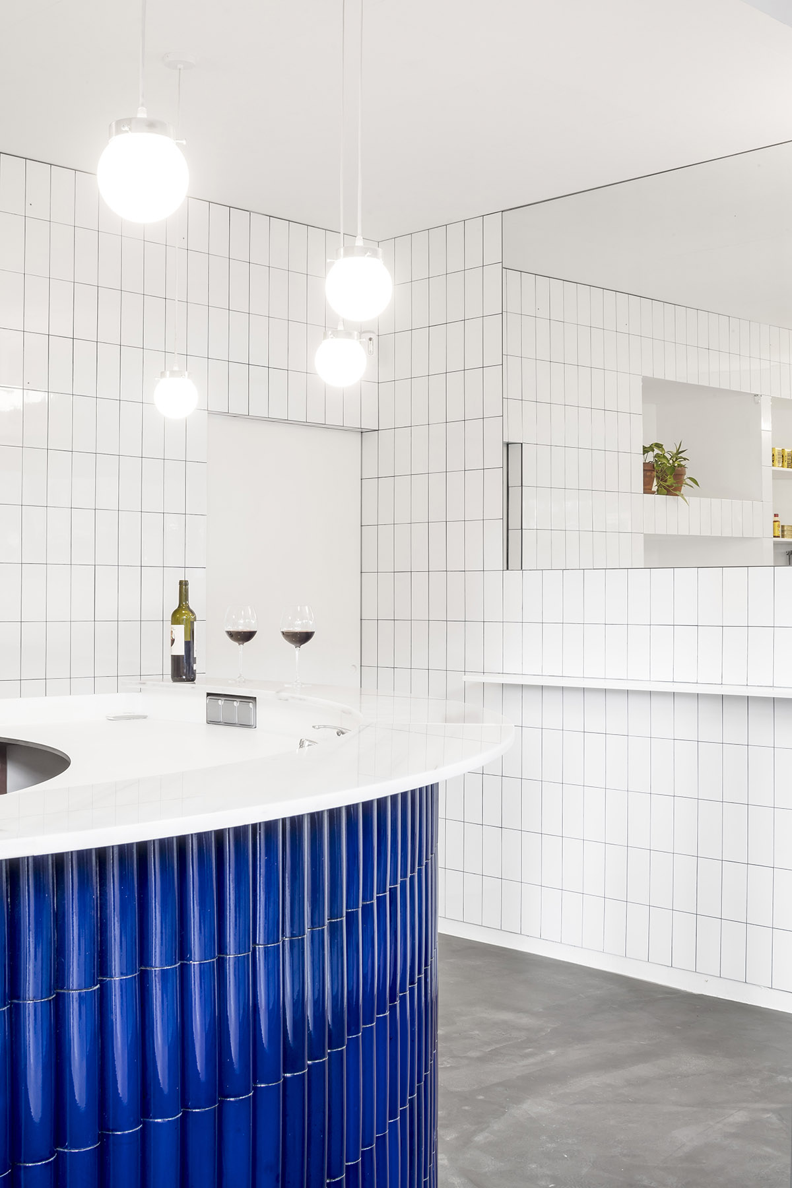

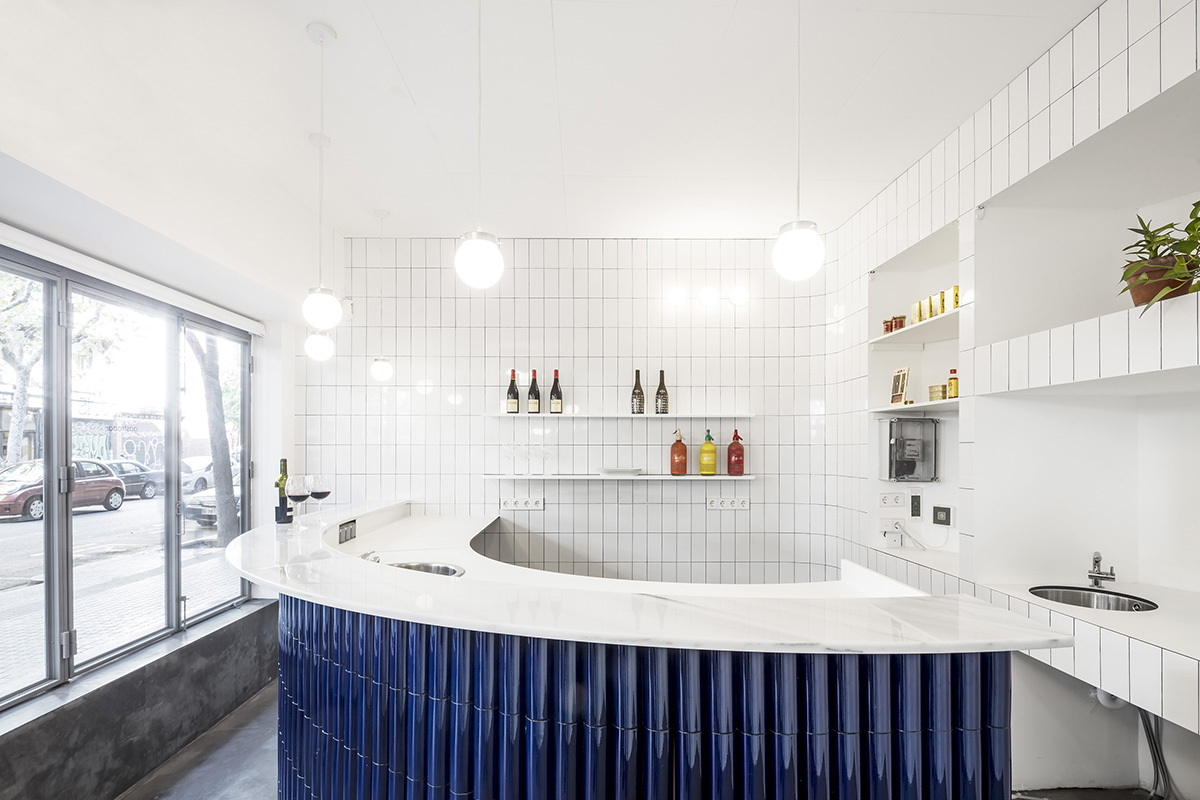
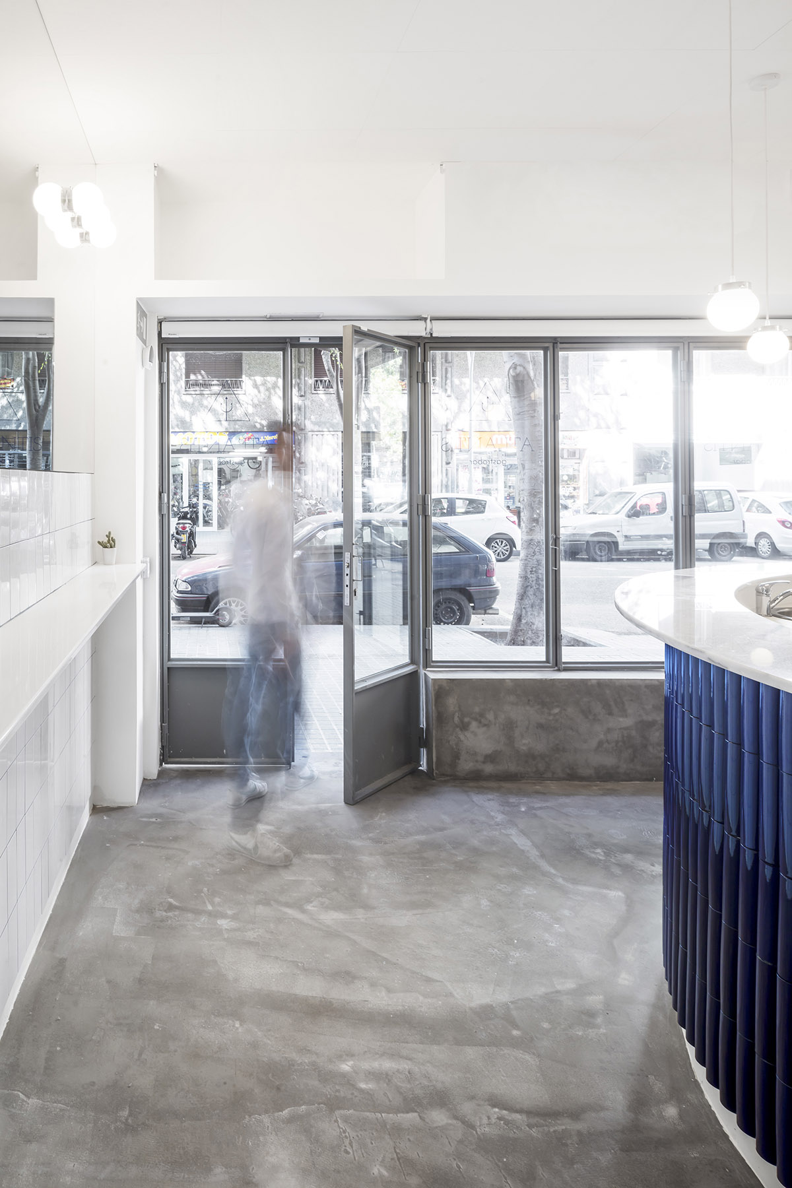
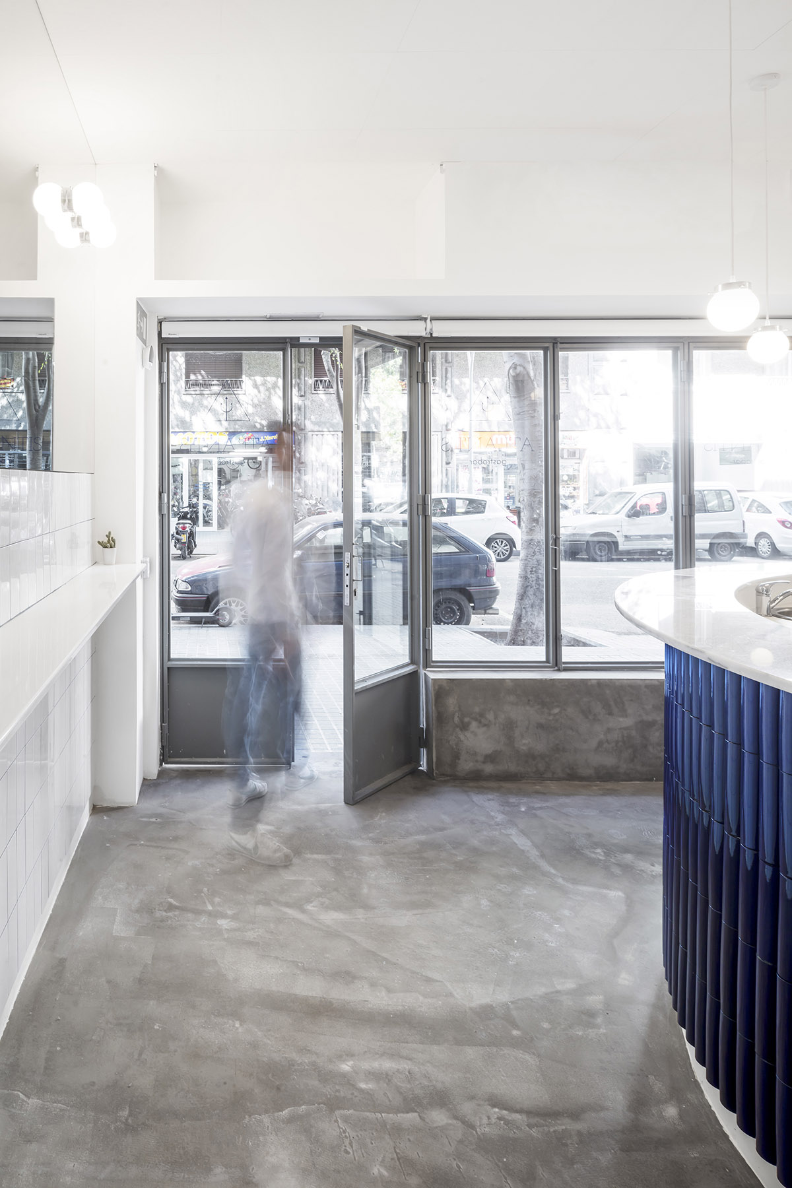
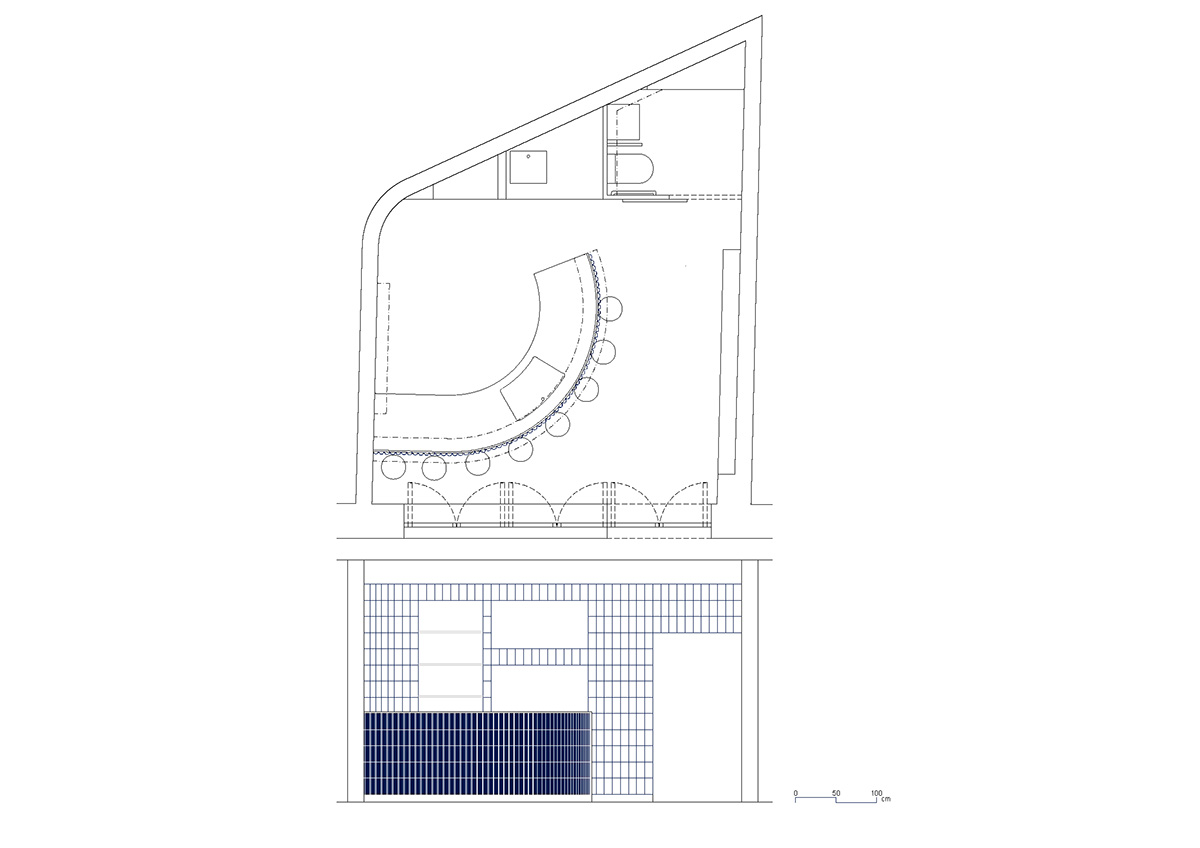
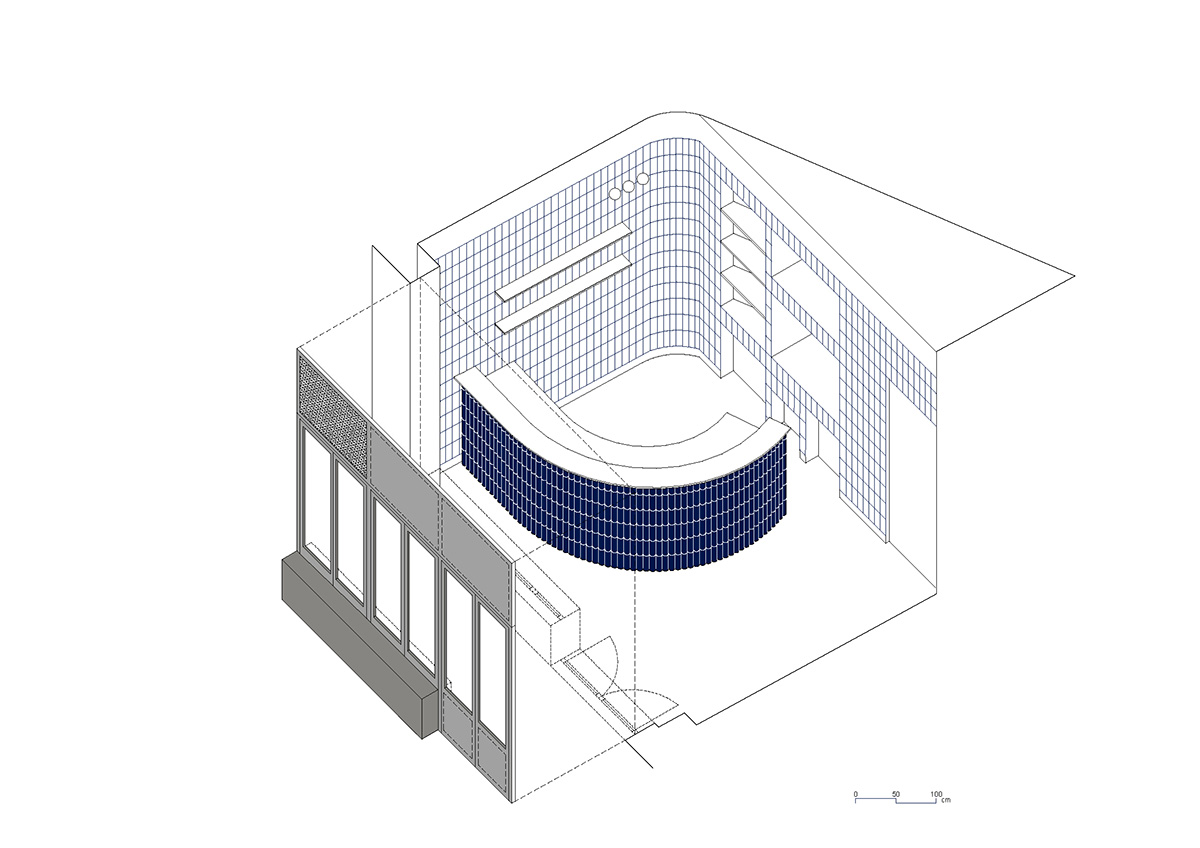
Project facts
Project name: Atlantis gastrobar
Architecture Firm: Arantxa Manrique arquitectes
Completion Year: 2018
Gross Built Area: 20m2
Project location: C/ Marqués Campo Sagrado 12, 08015 Barcelona, Spain
Lead Architects: Arantxa Manrique
Engineering: AIA instal.lacions arquitectòniques
Building engineer: Arsenio Alcalá
Contractor: CLASSICO45 SL
Collaborators: Sara Serrano
All images © Adriá Goula
