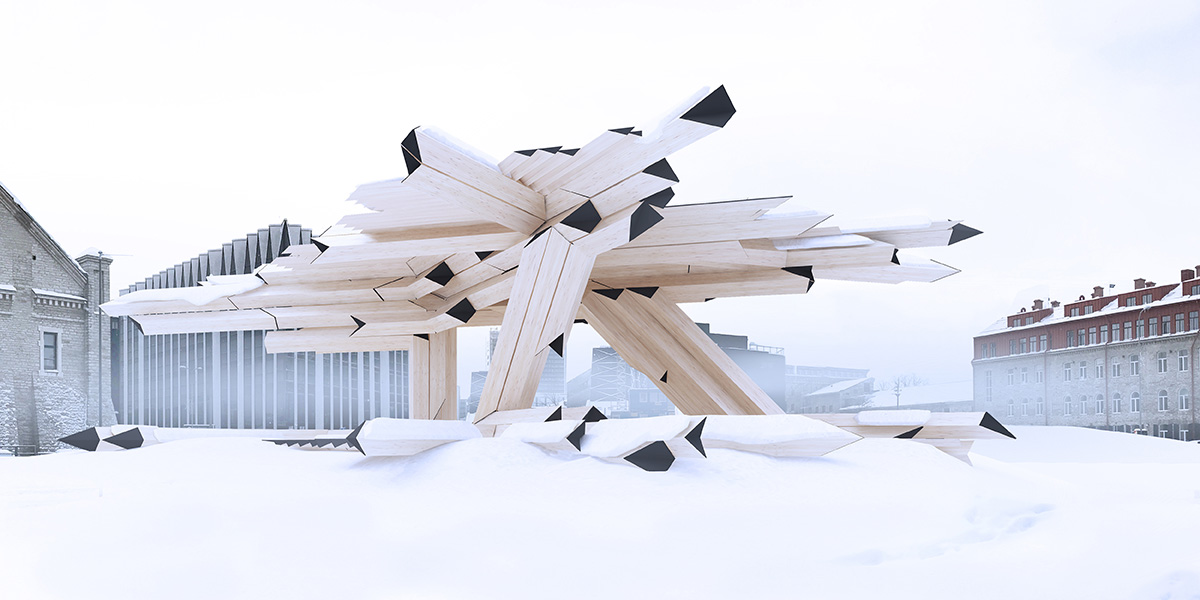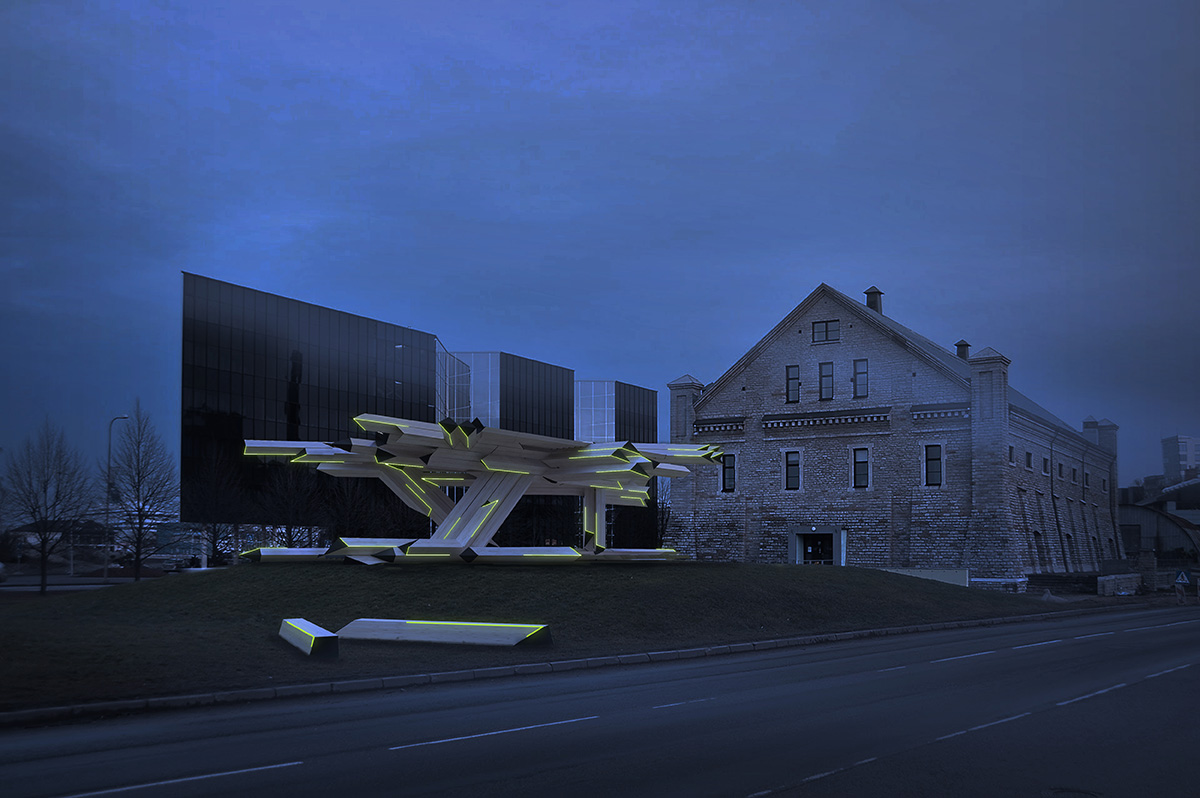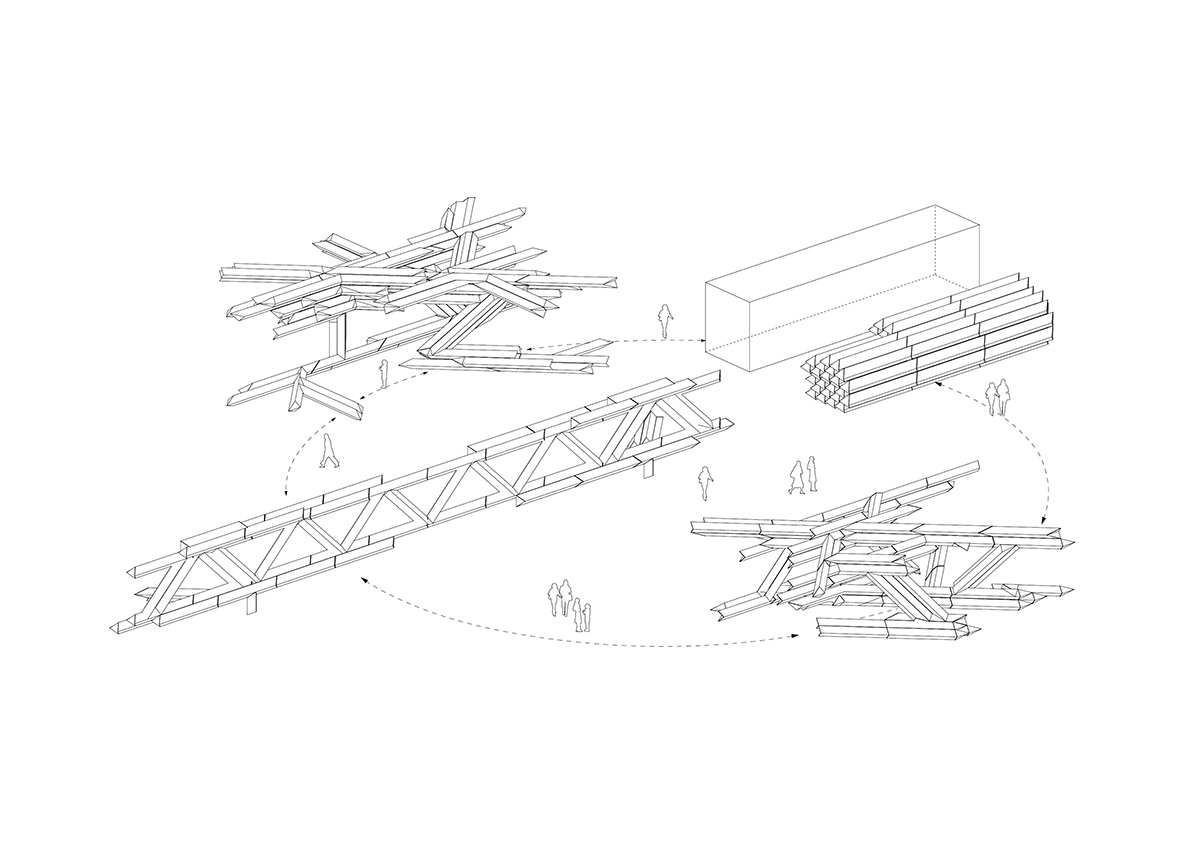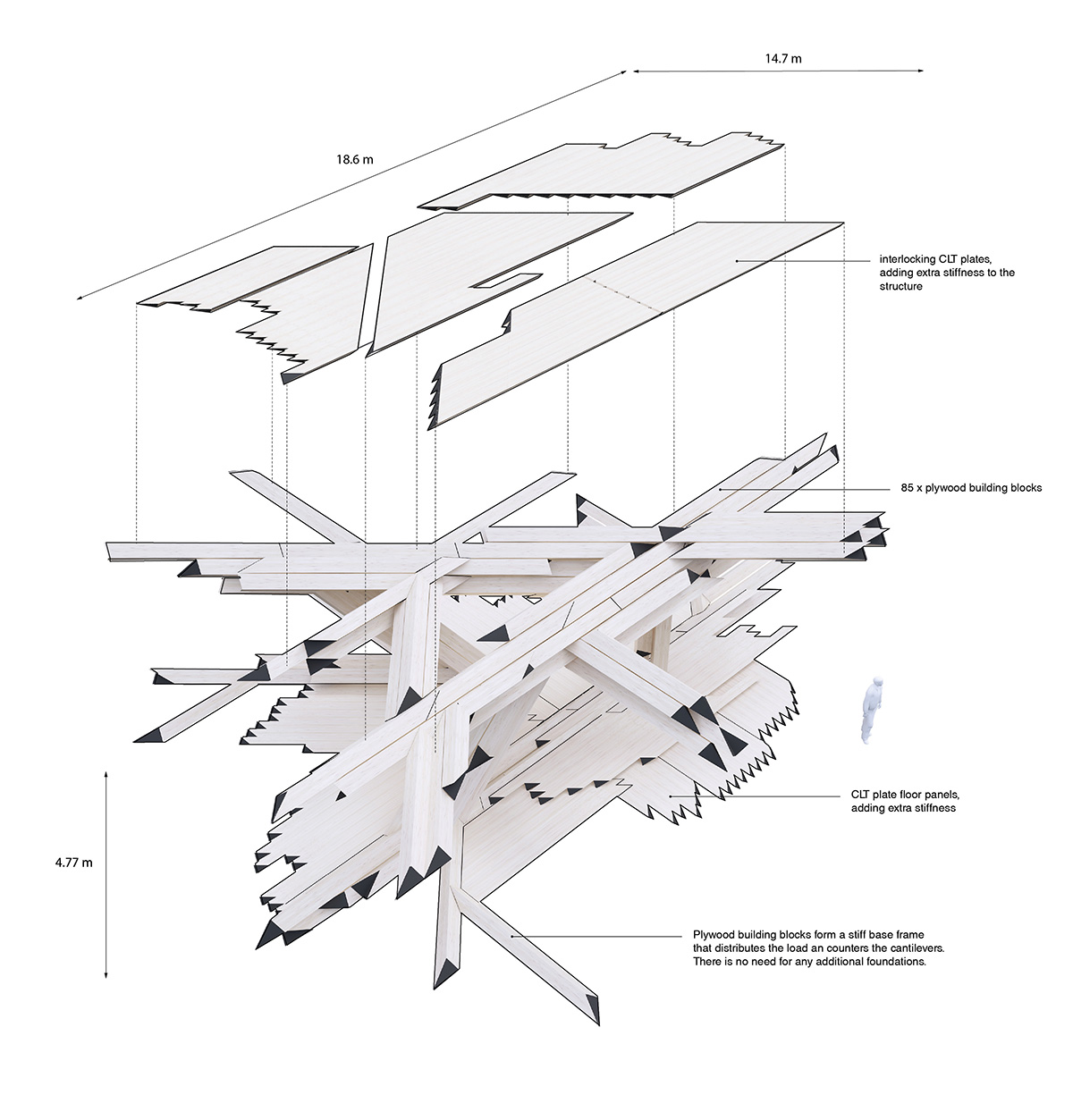Submitted by WA Contents
TAB 2017 winner Gilles Retsin seeks for new tectonics in wood with his mega-wooden spaceship
Estonia Architecture News - Feb 28, 2017 - 15:47 26924 views

Belgian architect Gilles Retsin has been named as the winner of the International TAB 2017 Installation Programme with his mega wooden installation, resembling a giant spaceship. Gilles Retsin will challenge current architectural trends with his proposal for the TAB 2017 Urban Installation in Tallinn.
The jury selected the winning work from among 16 proposals to build a wooden installation in Tallinn for the biennale in September this year. The winning proposal is characterized by outstanding aesthetic and is intellectually challenging, as it questions current beliefs and trends in architecture, says jury member Martin Tamke (CITA KADK).

The international open two-stage competition challenged participants to develop creative designs for a temporary outdoor installation, making innovative use of the fabrication capacities of the Estonian wooden house manufacturers. The call raised wide international interest, 200 portfolios were submitted for the first round from all over the world. 16 architects/teams were selected for the second round by the jury, with final design proposals submitted by February.
Jury member Martin Tamke says it was very satisfying to see that many of the submitted proposals were driven by personal research agendas of the participants.
''The TAB competition was a mean to test these in the field. The query for new understandings of tectonics in wood has been an ongoing megatrend, often leaning heavily on digital design and fabrication technologies – an area that is present in academia but has not hit sufficiently the ground of fabricators and constructors. I’m happy that the winning entry is able to synthesize personal inquires with questions of site, material and the underlying topic of TAB 2017.''

Winner Gilles Retsin is the founder of Gilles Retsin Architecture, a young award-winning London based architecture and design practice. The practice has developed numerous provocative proposals for international competitions, and is currently working on a range of schemes, among them a 10,000 square-metre museum in China.
Gilles graduated from the Architectural Association in London and prior to founding his own practice worked in Switzerland as a project architect with Christian Kerez. Alongside his practice, Gilles directs a research cluster at UCL/the Bartlett school of Architecture, and he is also a senior lecturer at the University of East-London.

He has been invited professor at the Texas A&M University, and has lectured and acted as guest critic in numerous universities internationally. His work has been acquired by the Centre Pompidou in Paris, and he has exhibited internationally in museums such as the Museum of Art and Design in New York, the Vitra Design Museum and the Zaha Hadid Gallery.

Second place in the competition was awarded to Tom Svilans and Paul Poinet (Denmark), the third place to FLOW Architecture (UK) and honorable mentions to both APPAREIL (Spain) and LINKSCALE (UK).
TAB Urban Installation Programme curatorial team member, architect Siim Tuksam says Retsin’s proposal stands out because of its outstanding design and the technological innovation it proposes – but also because it takes a strong stand in regards of the future of timber construction, claiming that architectural design and pragmatical consideration could reach a symbiosis instead of a compromise.

The TAB 2017 Urban Installation Jury members included TAB 2017 curator Claudia Pasquero, computational design and materialization specialist Martin Tamke from CITA KADK, and the head of Estonian Museum of Architecture, Triin Ojari who were supported by Curators of the TAB 2017 Installation Programme, architects Sille Pihlak and Siim Tuksam.

The folly will be built in August 2017 in front of the Estonian Architecture Museum in Tallinn, on an all-grass, slightly elevated area. The structure will stay there for up to 23 months – until the next Biennale. Participants were asked to use local sustainable material – timber – and winners have a chance to co-produce it with local timber industry and make use of local industrial CNC capabilities.
Tallinn Architecture Biennale TAB is an international architecture festival which introduces local architecture culture, current issues concerning architecture, and looks at the future of the architectural profession. TAB offers a programme of events for both architecture professionals, students and everyone interested in architecture. Within TAB 2015, an installation titled Body Building, designed by Pihlak and Tuksam was erected in Tallinn, becoming an inspiration to a separate TAB 2017 programme.

TAB 2017, titled bioTallinn, looks at the intersection of biology, computation and urban design; we will undertake a non-anthropocentric investigation of the city of Tallinn, conceived as a territory of self-organisation and co-evolution of multiple dynamic systems which are at the same time ecological, infrastructural, technological, social and political in nature.

Gilles Retsin. Image courtesy of TAB
TAB 2017 explores the notion of ‘collective intelligence’ as it has recently emerged in scientific studies of nature, in order to envision a resilient and adaptive interpretation of the city.
The curatorial team will invite local as well as international artists and scientists to engage with this notion through original works that will inspire visitors with a vision of the city as "new nature", conjuring scenarios of urban symbiosis and co-evolution. Biennale’s curatorial team is led by Claudia Pasquero and the event is produced by Estonian Centre of Architecture.
All images © Gilles Retsin
> via TAB
