Submitted by Sarbjit Bahga
’Virasat-e-Khalsa’ Designed by Moshe Safdie Becomes Most-Visited Museum in India Within 5 years
India Architecture News - Feb 25, 2017 - 18:09 64392 views
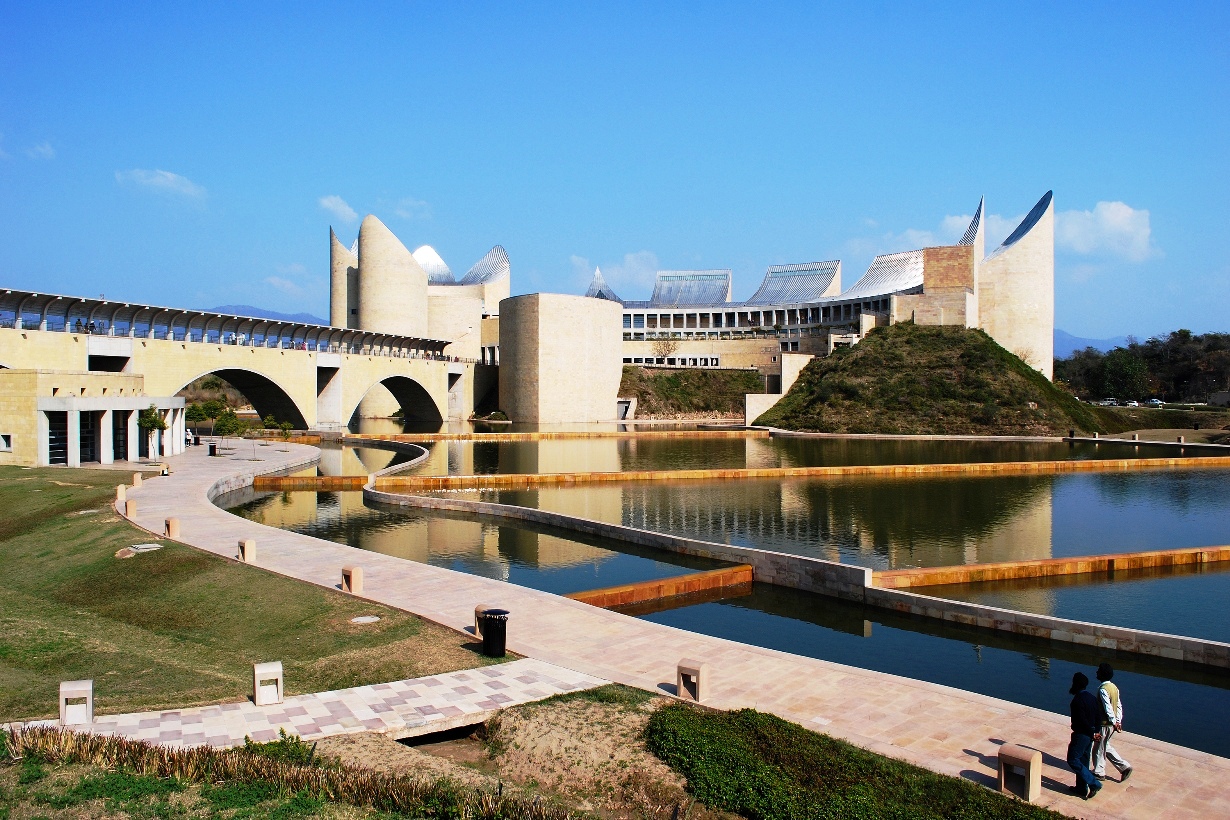
Virasat-e-Khalsa, a Sikh Heritage Museum designed by Moshe Safdie Architects, built five years ago in Anandpur Sahib, Punjab, is now one of the most-visited museums in India. Nearly 10 million persons have visited it since its inauguration in November 2011.
A British Council survey of 150 museums across the country noted that "there are few that even aim at being visitor-friendly and interactive". One exception is the Virasat-e-Khalsa museum in Punjab, where multimedia exhibits and compelling storytelling have lured 10 million visitors over the past five years. About 20 per cent of these visitors are non-resident Indians or foreigners.
This has not only proved right the notion "good design sells" but prompted to rewrite it as "good design attracts."
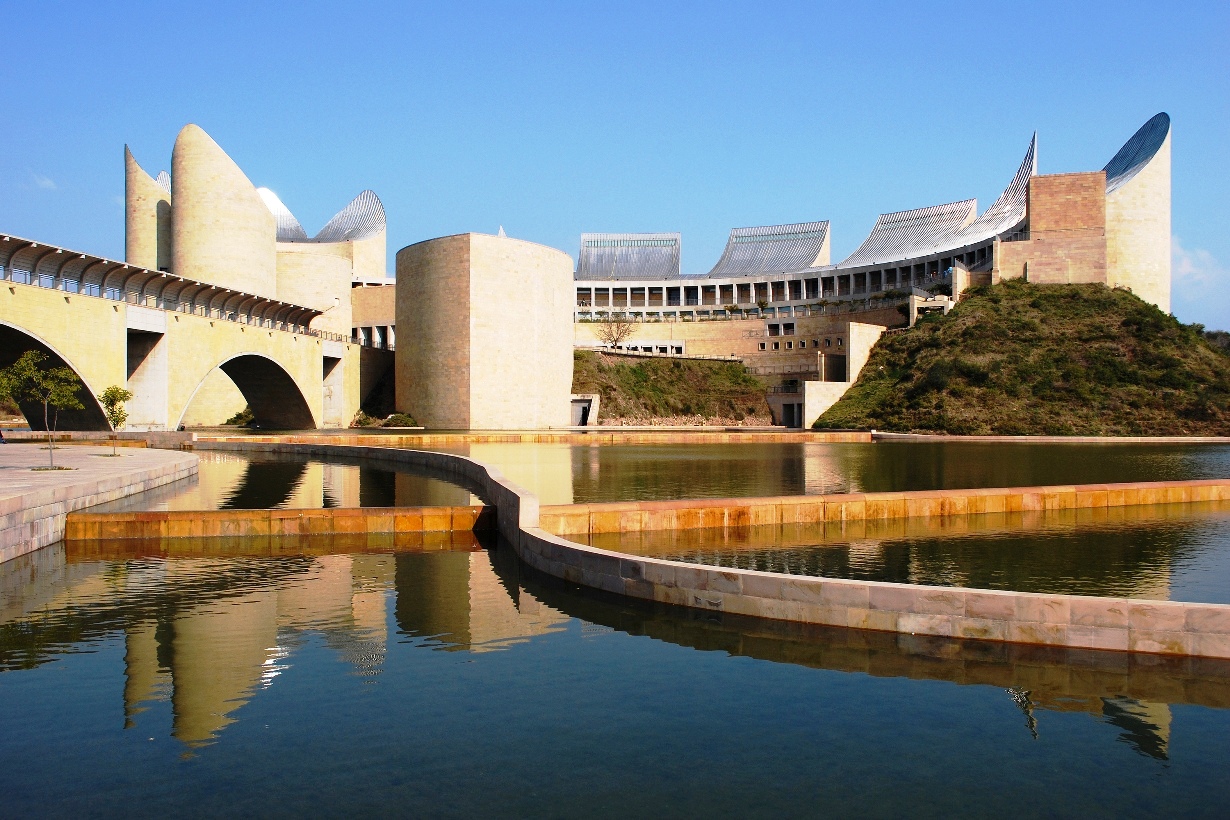
The influx of large number of tourists, apart from making this museum top-ranked, proved a boon for the town of Anandpur Sahib by boosting its economy. The income of Takhat Sri Kesgarh Sahib, rents of commercial establishments, annual business of banks, and price of property have increased manifold in the last five years.
The museum was conceived by the Government of Punjab in 1999 to commemorate the Tercentenary year of the Birth of the Khalsa. The Khalsa Heritage Complex now known as Virasat-e-Khalsa at Anandpur Sahib as an inspiring tribute to the heroic and poignant saga of the Sikhs and the Punjab. The vision it offers the world and itself, can only be a crafting of the finest sensibility and aesthetic that convey both the incisive stand taken on behalf of Truth by the Gurus of the Sikh faith and the grandeur of its history.
It was a long journey through the history of the Punjab, before the internationally acclaimed architect Moshe Safdie, initiated the design process for the Virasat-e-Khalsa. He drew inspiration from the historic Golden Temple and the rich heritage of Anandpur Sahib — its hills, natural valleys and streams, the Anandgarh Fort and the glorious Gurdwara Keshgarh Sahib. The site for the Complex was selected for its direct relationship to all these features.
In Moshe Safdie's own words, "a building cannot be experienced as independent of the land in which it is rooted."
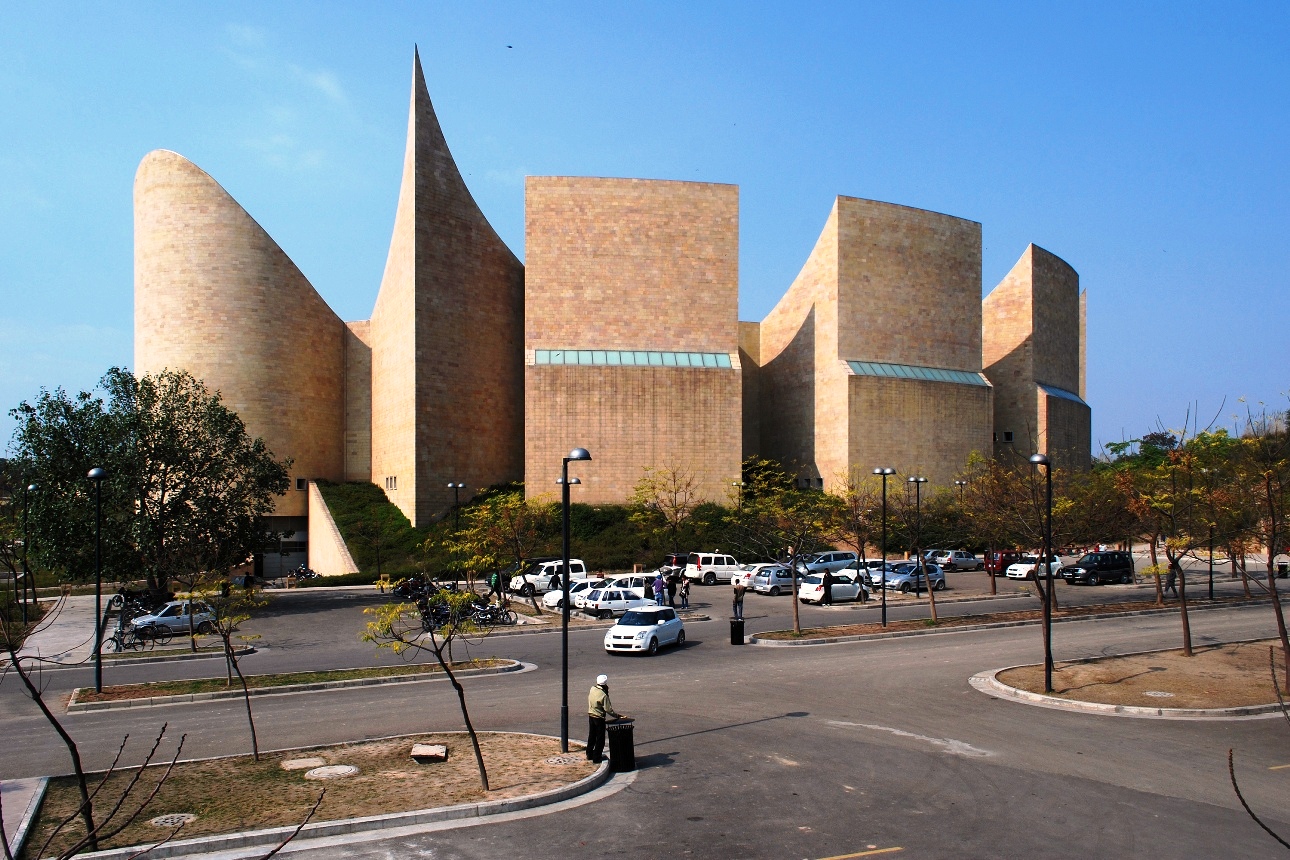
The site generated the plan of the complex which has been conceived as two functionally integrated sets of buildings. The Western complex forms the gateway for the town. It houses functions that respond directly to the needs of the people — changing exhibit galleries; a two-level research and reference library centered around a great reading room open to vistas of water gardens, to house rare archival materials, books, journals as well as audio visual resources; and a 428-seat auditorium to host seminars and cultural events.
A 165-metre bridge from the Western complex provides pedestrian access to the Eastern complex, the Virasat-e-Khalsa Museum that comprises permanent exhibit galleries on 500 years of Sikh heritage along with museum facilities to rival any world-class museum. A series of reflecting pools create a seven-acre water body between the two complexes. Arcaded walkways and gardens on either side gently cascade towards the serene pools. Public facilities and a cafeteria are located at the base of the bridge overlooking this vista. The finest craftsmanship is being employed to create a Complex worthy of Sikh aspirations and traditions.
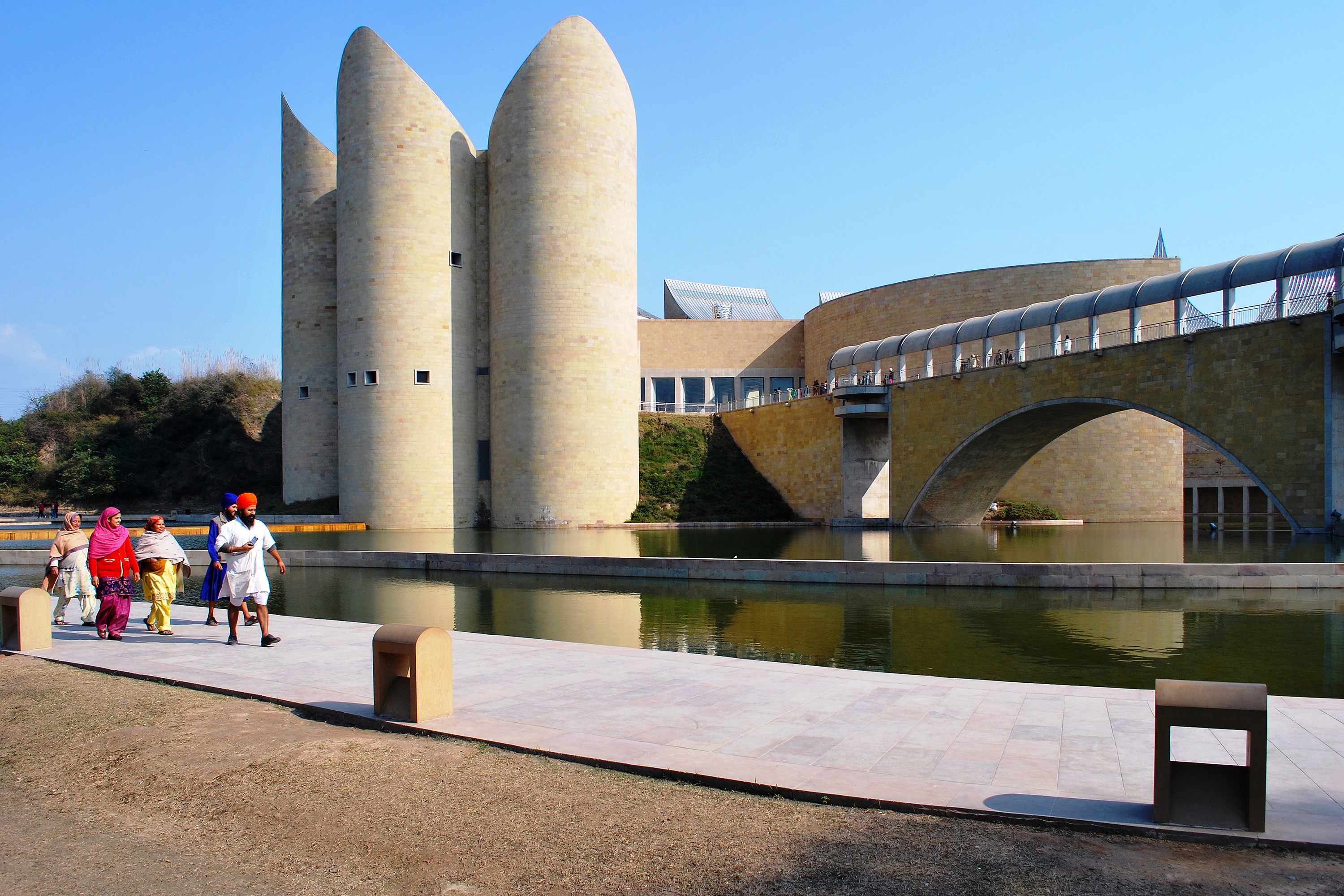
The buildings consist of a series of tower-like shafts — cylindrical, square and triangular in shape that rises out of the sand cliffs. Sheathed with hand-chiseled Gwalior sandstone of the same colour as the hills, they evoke the fortress architecture of Punjab and Northern India.
Rhythmic columnar arcades, which traditionally contain the Gurdwara courtyards and ceremonial pools, weave together the tower-like shafts and terraces towards the valley in a series of hanging gardens, which gently descend towards the water — a journey towards spiritual cleansing.
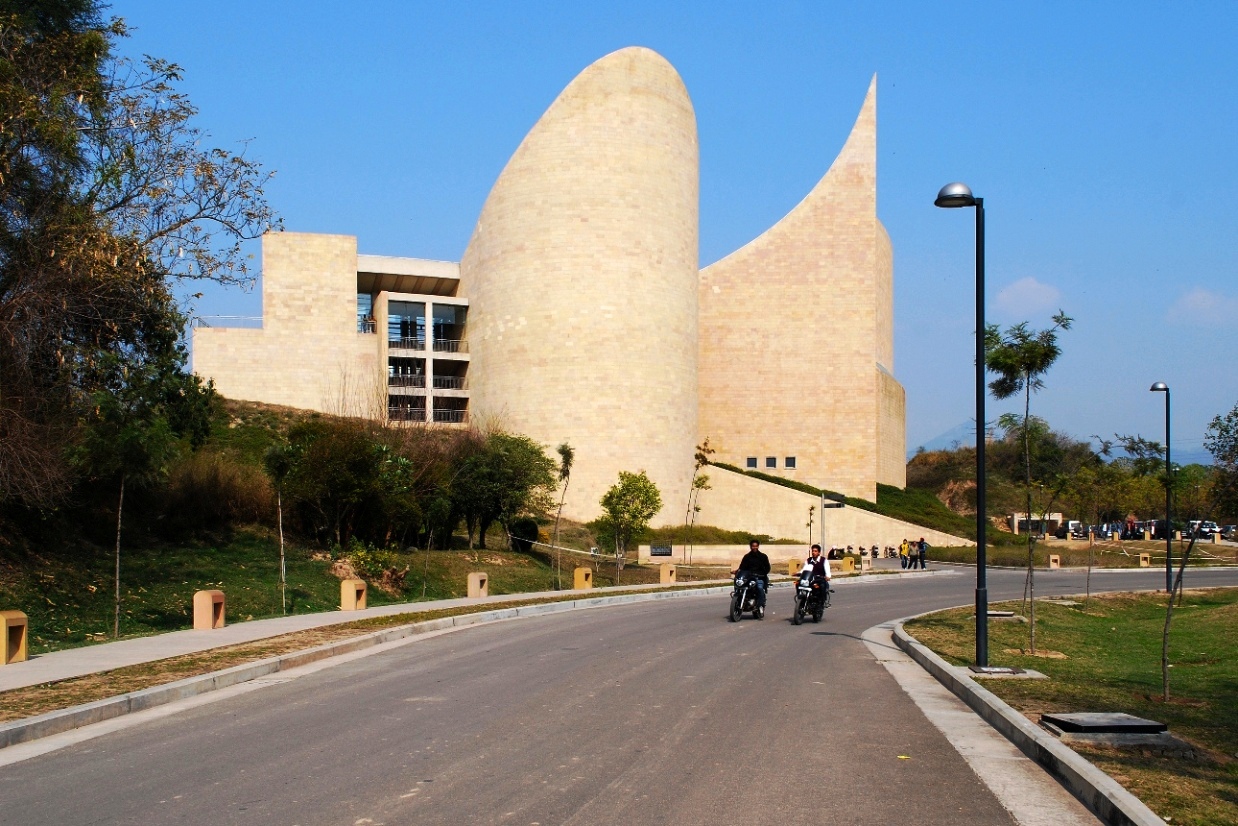
The theme of the Earth and Sky, mass and lightness, depth and ascension, represented by the sandstone towers and reflective silver roofs, is further echoed within the museum galleries.
Timelessness, according to Moshe Safdie, is perhaps the most meaningful quality one can ascribe to a building. This Museum shall stand apart forever — unique, mystical and eternal.
All images © Sanyam Bahga
> via Virasat-e-Khalsa
