Submitted by WA Contents
BIG completes LEGO village resembling "a real lego play" in Denmark
Denmark Architecture News - Oct 04, 2017 - 14:50 16877 views
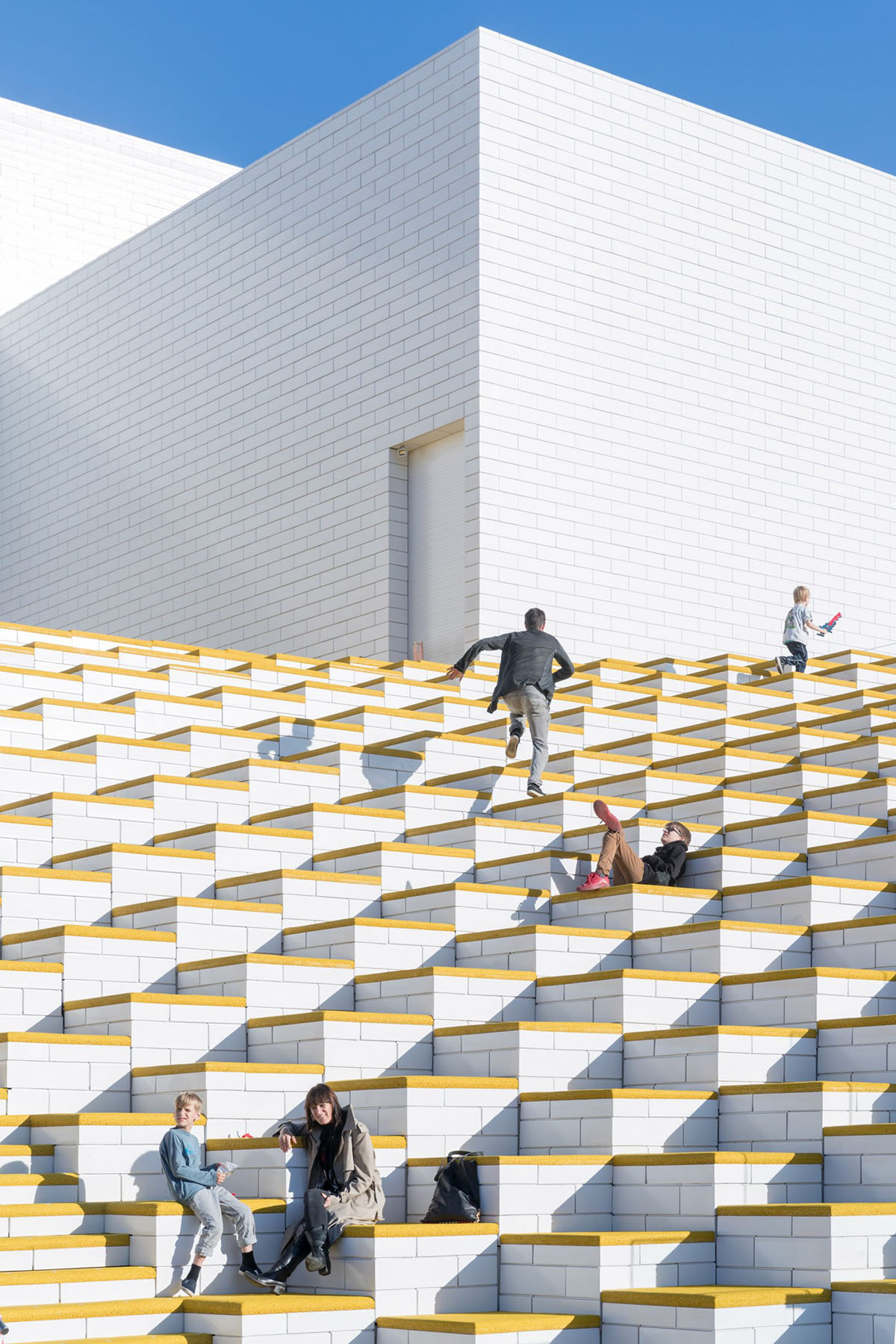
Bjarke Ingels' studio BIG has finally completed its hotly-anticipated Lego House for the world-renowned toys manufacturing company Lego at the centre of Billund, Denmark. The building opened its doors to the public on September 28, as previously announced with a drone footage in August.
Lego House is comprised of 21 white bricks stacked on top of one other, which was developed as a village for playing and learning - the building serves as an urban space as much as architecture. BIG designed the spaces and activities for the Lego House through the lens of a core of Lego's philosophy. All spaces aim to invent the future of play through systematic creativity.

"As an idea, The Lego House can be conceived as a three dimensional village of interlocking and overlapping buildings and spaces. It can be visited as a curated flow – from one building to the next – in a continuous movement. Or it can be experienced as parallel worlds of complete autonomy. Each space can be designed and used independently," said Bjarke Ingels.
"Each box can have a unique light setting, a unique dimension and still be part of a flexible totality. Multiple spaces have access to an outdoor space that can be used to expand the Lego experience to the outside," he added.

The 12,000-square-metre building features a state-of-the-art Lego brand store on the ground floor, three restaurants, a forum, and a 2,000-square-metre public space.
The first and second floors are part of the paid experience area featuring four unique play zones. The company's story will be told in History Collections located in the basement, while a master piece gallery will be located on the top storey.
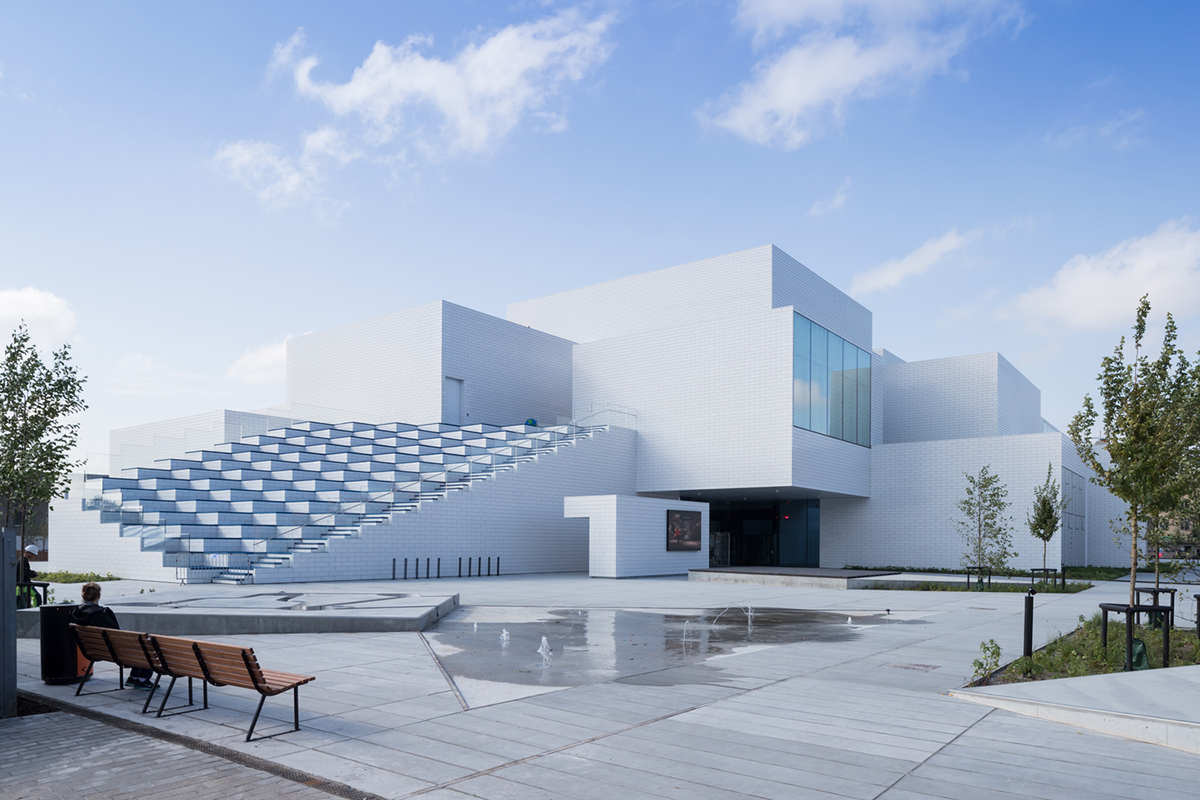
"All activities in the house are related to our Lego philosophy that learning through play promotes innovation and creativity. Play runs through the Lego Group’s DNA, and it is really brought to life in Lego House. Everything from experience zones and outdoor areas to our restaurant concepts is based on play and creativity, so no matter what you do in Lego House, it will have something to do with playing," said Jesper Vilstrup, Lego House CEO.
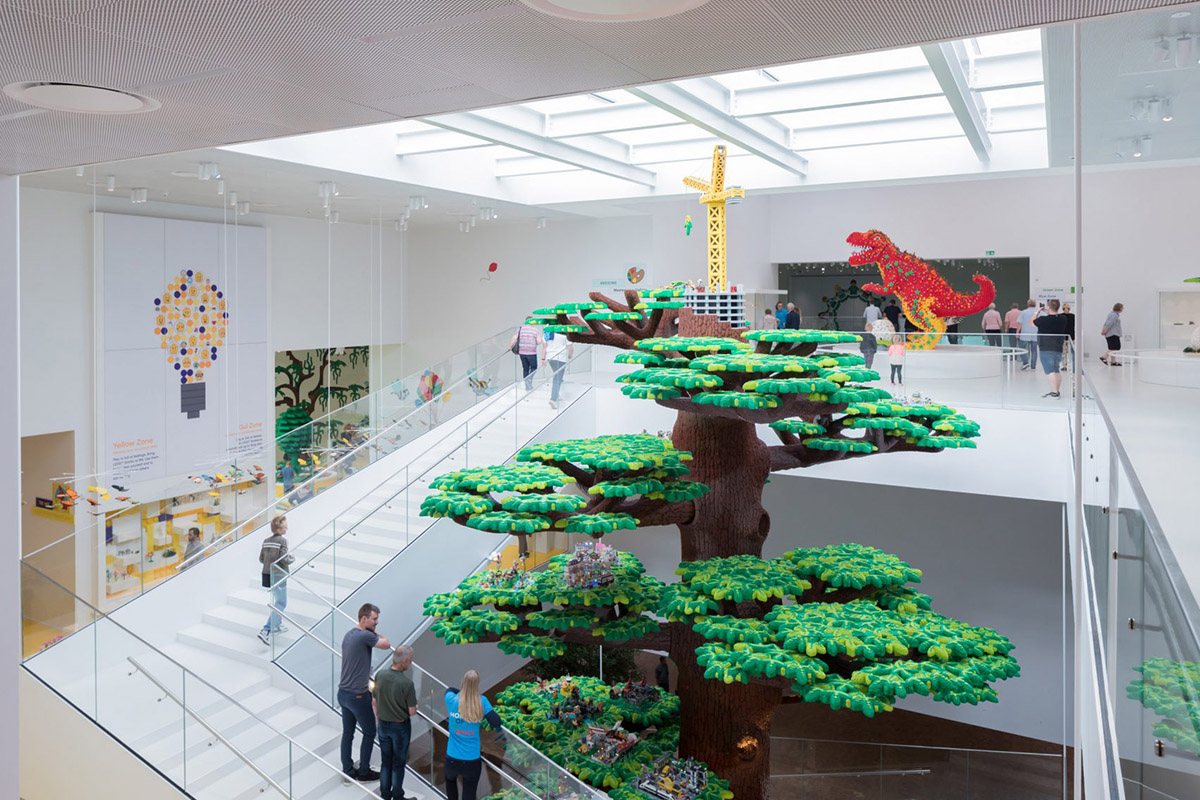
The heart of Lego House is the experience zones. Visitors will find two exhibition areas and four play areas where you can explore your creativity in lots of different ways.
The zones are based on four different colours, each symbolising a special aspect of play and learning. Red is for creative skills, Blue is for cognitive skills, Green is for social skills and Yellow is for emotional skills.

The experience zones comprise four coloured play areas, a large gallery of Lego creations built by fans and a large exhibition about the history of the Lego brand – including 200 of the most iconic Lego boxed sets.

In addition to the experience zones, the enormous bricks house a sheltered public space and a number of interconnected outdoor terraces and playgrounds for visitors to explore and enjoy. From Lego Square, you have free access to three eateries and a big Lego Store.
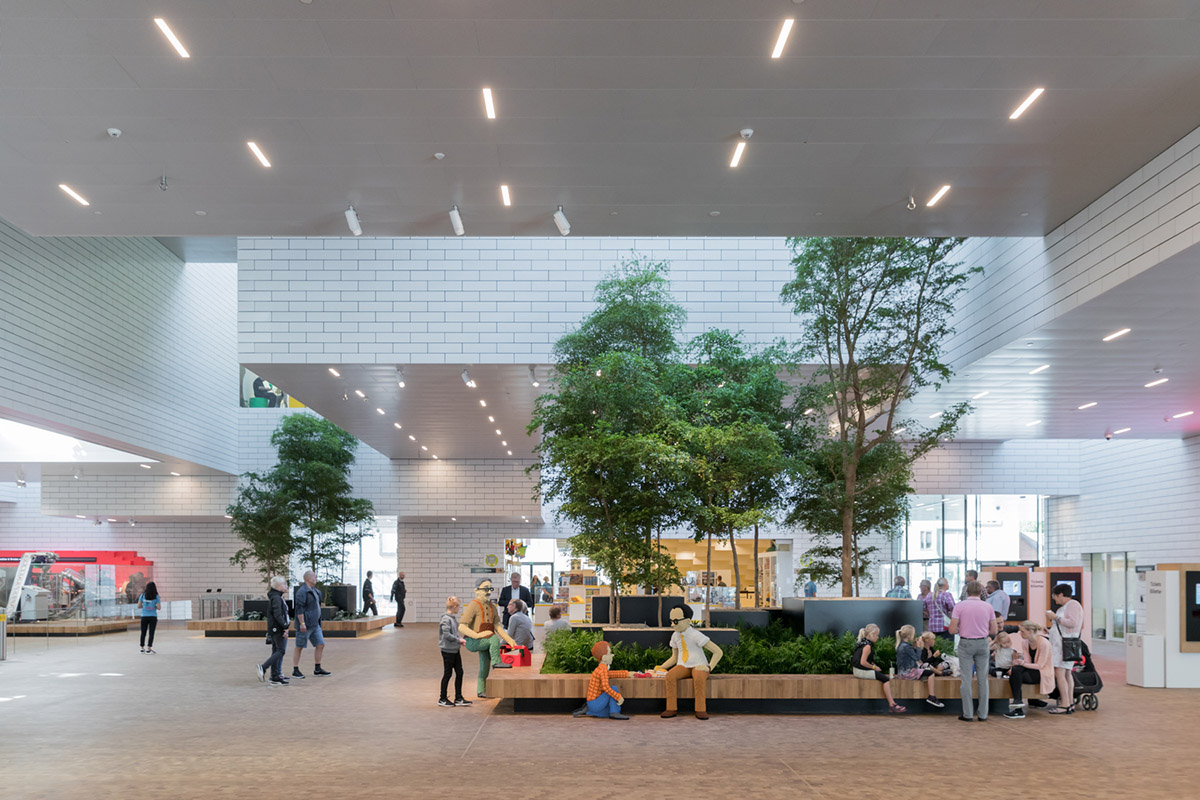


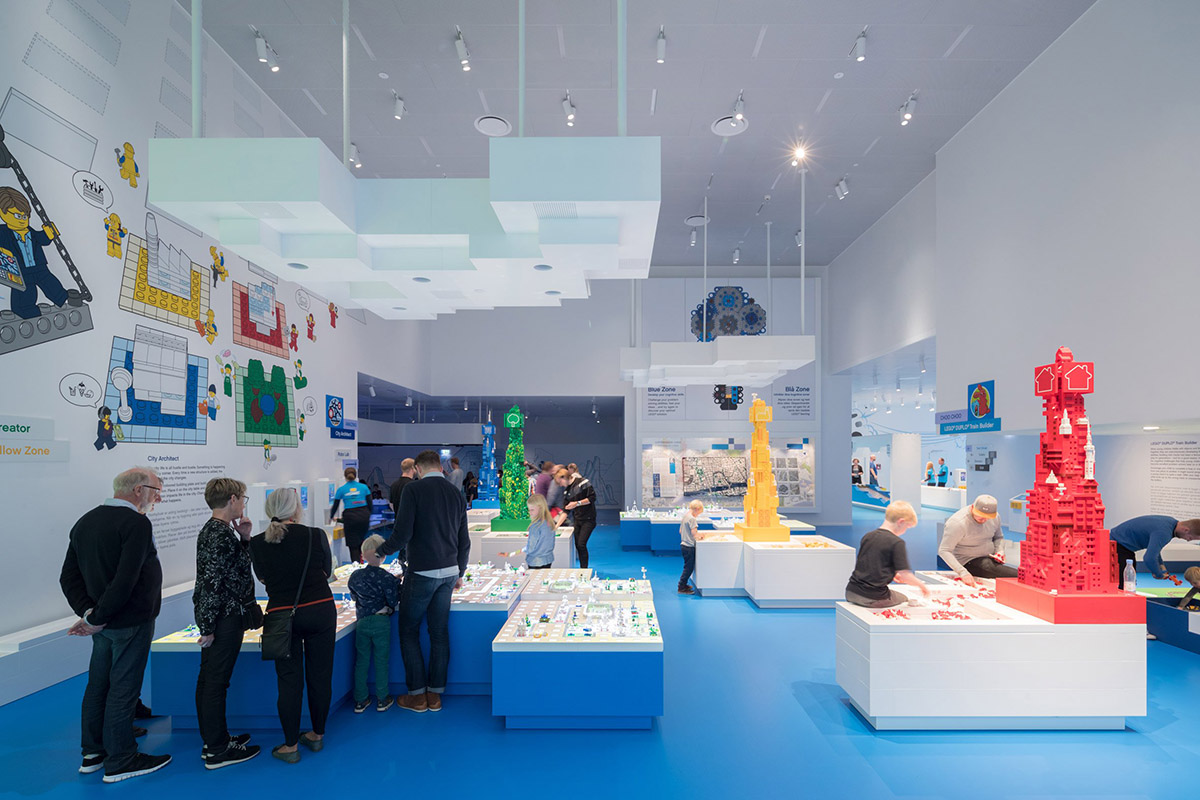

Bjarke Ingels Group revealed first plans for the Lego House in 2013. Construction of the building started in early 2014. Lego House expects to welcome 250,000 paying visitors each year. Visitors are expected to come from all over the world – mainly families, but also school groups, Lego employees and AFOLs (Adult Fans of Lego).
Project facts
Partners in charge: Bjarke Ingels, Finn Nørkjær, Brian Yang
Project leader: Brian Yang
Project manager: Finn Nørkjær
Project architect: Snorre Nash
Project architect (facades): Snorre Nash
Team: Andreas Klok Pedersen, Agne Tamasauskaite, Annette Birthe Jensen, Ariel Joy Norback Wallner, Ask Hvas, Birgitte Villadsen, Chris Falla, Christoffer Gotfredsen, Daruisz Duong Vu Hong, David Zahle, Esben Christoffersen, Franck Fdida, Ioana Fartadi Scurtu, Jakob Andreassen, Jakob Ohm Laursen, Jakob Sand, Jakub Matheus Wlodarczyk, Jesper Bo Jensen, Jesper Boye Andersen, Julia Boromissza, Kasper Reimer Hansen, Katarzyna Krystyna Siedlecka, Katarzyna Stachura, Kekoa Charlot, Leszek Czaja, Lone Fenger Albrechtsen, Louise Bøgeskov Hou, Mads Enggaard Stidsen, Magnus Algreen Suhr, Manon Otto, Marta Christensen, Mathias Bank Stigsen, Michael Kepke, Ole Dau Mortensen, Ryohei Koike, Sergiu Calacean, Søren Askehave, Stefan Plugaru, Stefan Wolf, Thomas Jakobsen Randbøll, Tobias Hjortdal, Tommy Bjørnstrup
Collaborators: COWI, Dr. Lüchinger+Meyer Bauingenieure, Jesper Kongshaug, Gade & Mortensen Akustik, E-types
Client: Lego
