Submitted by WA Contents
Schmidt Hammer Lassen Architects reveals new images for the new Shanghai East Library
China Architecture News - Oct 05, 2017 - 14:07 14697 views
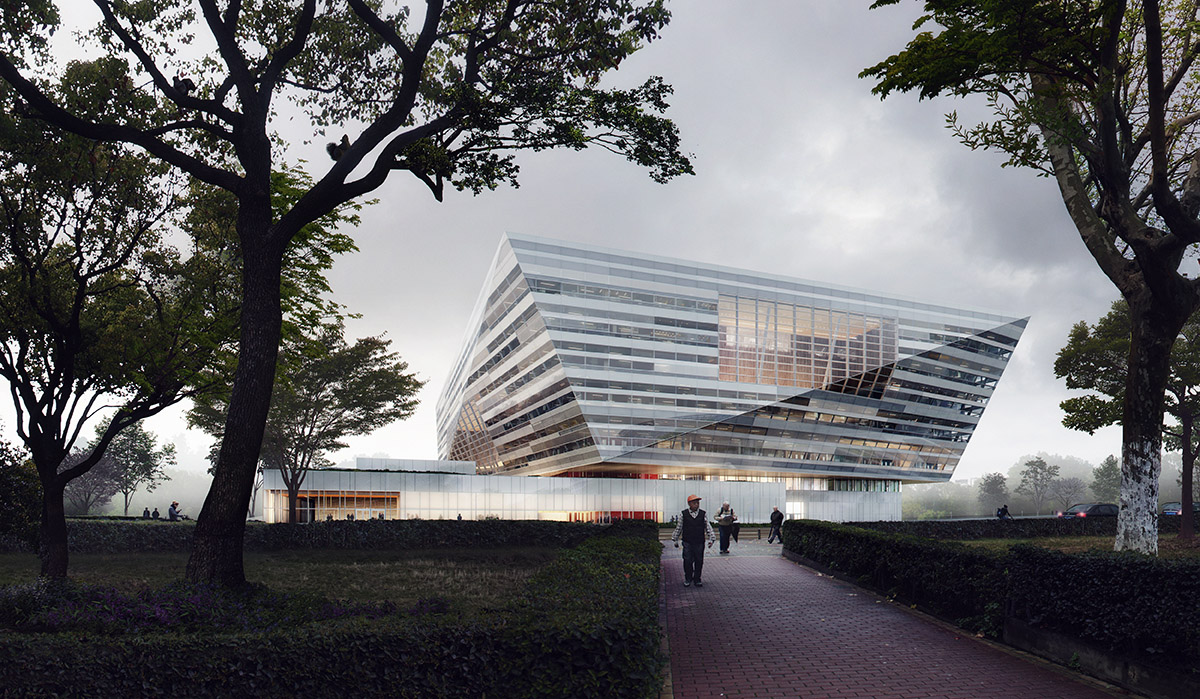
New images have been revealed for the new cascaded Shanghai East Library designed by Schmidt Hammer Lassen Architects. After winning a three stage international competition in 2016, the project officially broke ground on Wednesday 27 September. The Shanghai East Library, sitting on an area adjacent to Century Park in the east part of the city, is aimed "to create a building that makes feel like a second home for the citizens of Shanghai."
The 115,000-square-metre library, located in Pudong District - the area of the city known for its iconic skyline, sits immediately next to Century Park - the largest park in the city spread over 140 hectares.
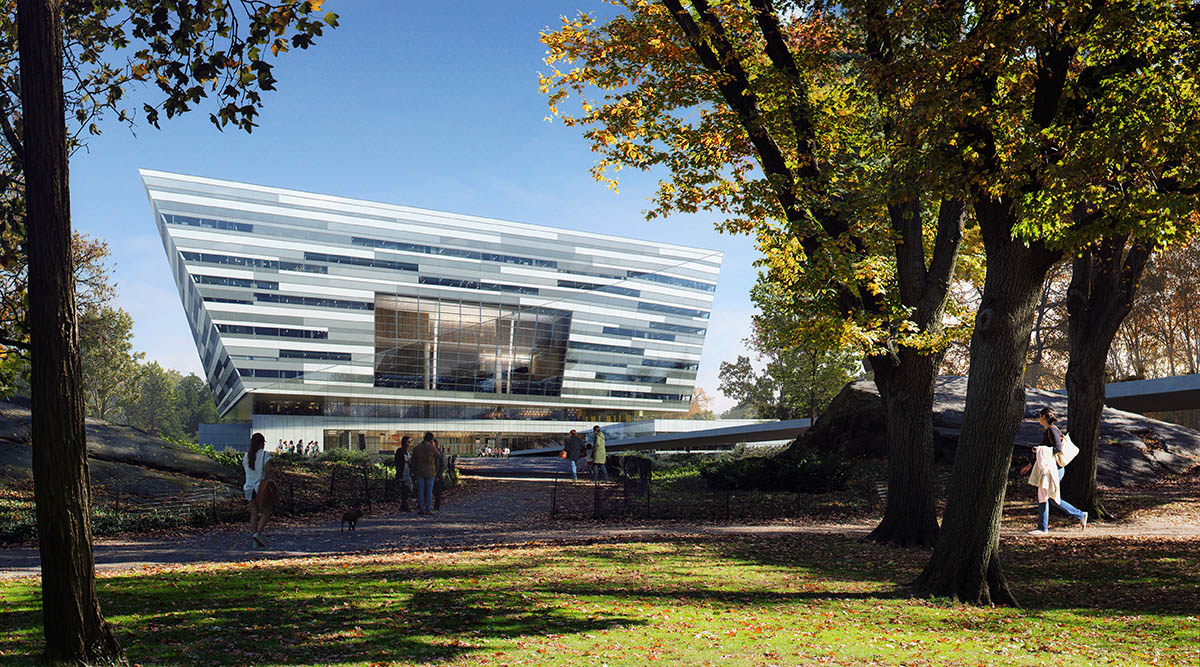
Image © Beauty & the Bit
With increasing visitor numbers for Shanghai, SHL proposed a monolithic and twisted new public library in response to the need of the city - it is conceived that the new east branch of Shanghai Library will serve 4 million visitors a year, host more than 1,200 lectures and activities as well as being home to 4.8 million books.
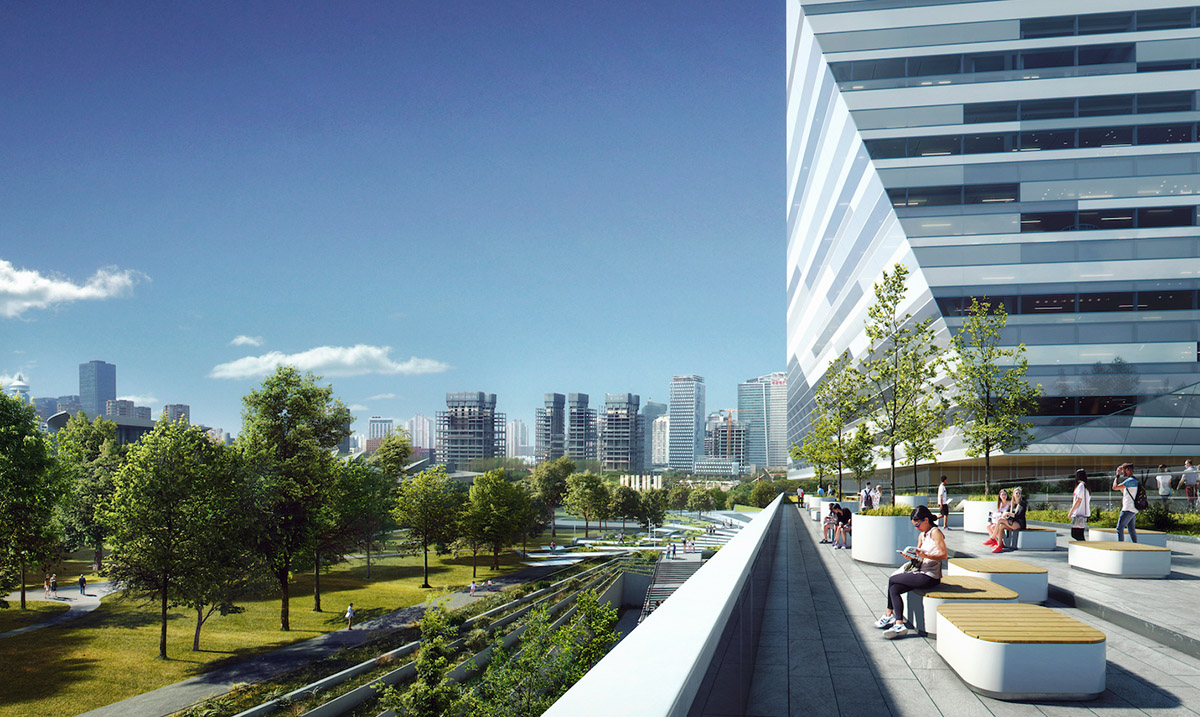
Image © Beauty & the Bit
Designed as a singular monolithic object floating above the tree canopy within the park, the overall form of the library floats above two pavilions that will house a 1000 seat performance venue, exhibition and events space and a dedicated children's library, that will all open up towards a series of landscaped courtyards and gardens.
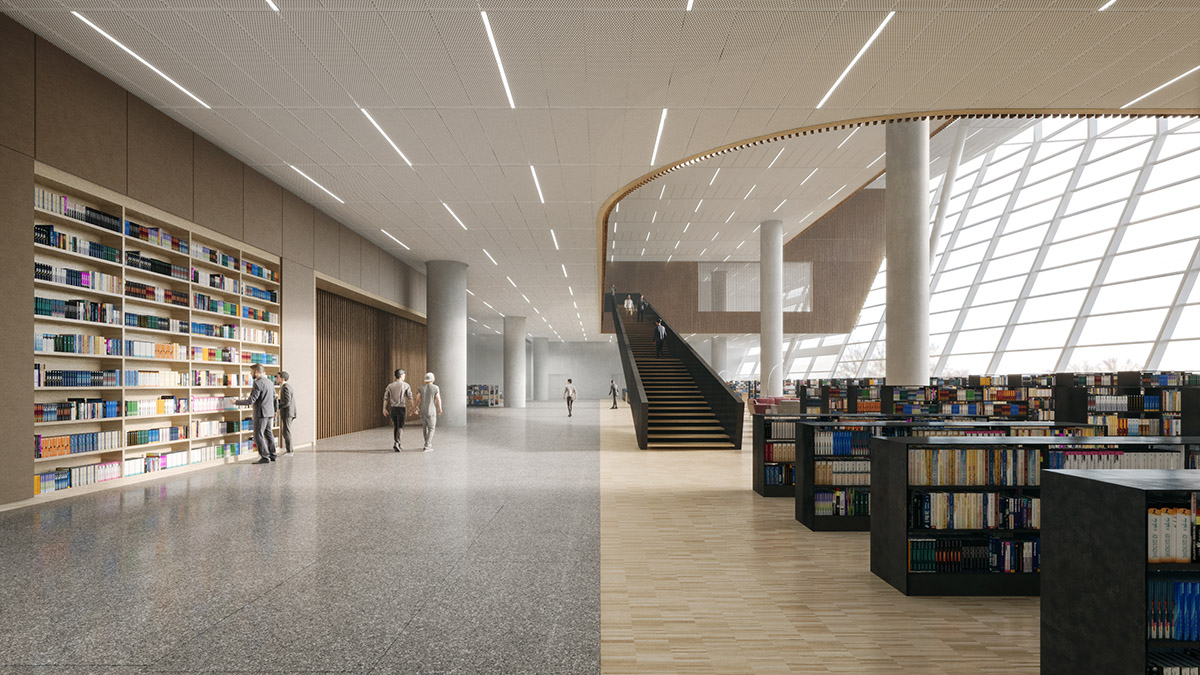
Shanghai East Library - reading room. Image © SHL
"The Shanghai Library client had a vision for the library - the future of the library should be a space for inspiration, learning, exchange and creation. Throughout the design process we have followed the same goals and beliefs in what we felt the library should be, that we wanted to create a building that focussed on people and create spaces that are interconnected and inclusive. The aim is to create a building that feels like a second home for the citizens of Shanghai," said Chris Hardie, Partner at Schmidt Hammer Lassen.
"A modern library is not only a place for the storage and lending of different materials, it is also a place to stay, to socialze and to be inspired and surprised. The answer to these changes and challenges are what we refer to as a shift from "collection to connection". Libraries are not only passive collections, but vibrant institutions connecting users with knowledge, experiences, innovation and not least their fellow citizens", he added.

Shanghai East Library - 3rd floor - exhibition area. Image © SHL
The library itself is organised around a grand central atrium in the form of three staggered reading rooms that open up and connect to various parts of the library and various contextual parts of the city from Century Park to the east, a new library park to the south and the city to the north and west.
The library volume is carved and twisted to reflect the surrounding park and sky, and continuously clad in a facade of clear, insulated and fritted glass. The glass panels are arranged in horizontal bands of varying transparency giving the building the appearance of a striated rock with many layers.
Clear glass will allow users unobstructed views of the surrounding parkland and cityscape, whilst areas of semi-transparent glass and insulated glass will control solar gain while allowing light to penetrate at high level deep into the building plan. In addition to the open market place floors, and a central atrium to discover new collections, exhibitions and events there will be a series of open reading spaces along each facade allowing patrons to connect back to their city from various points within the library space.
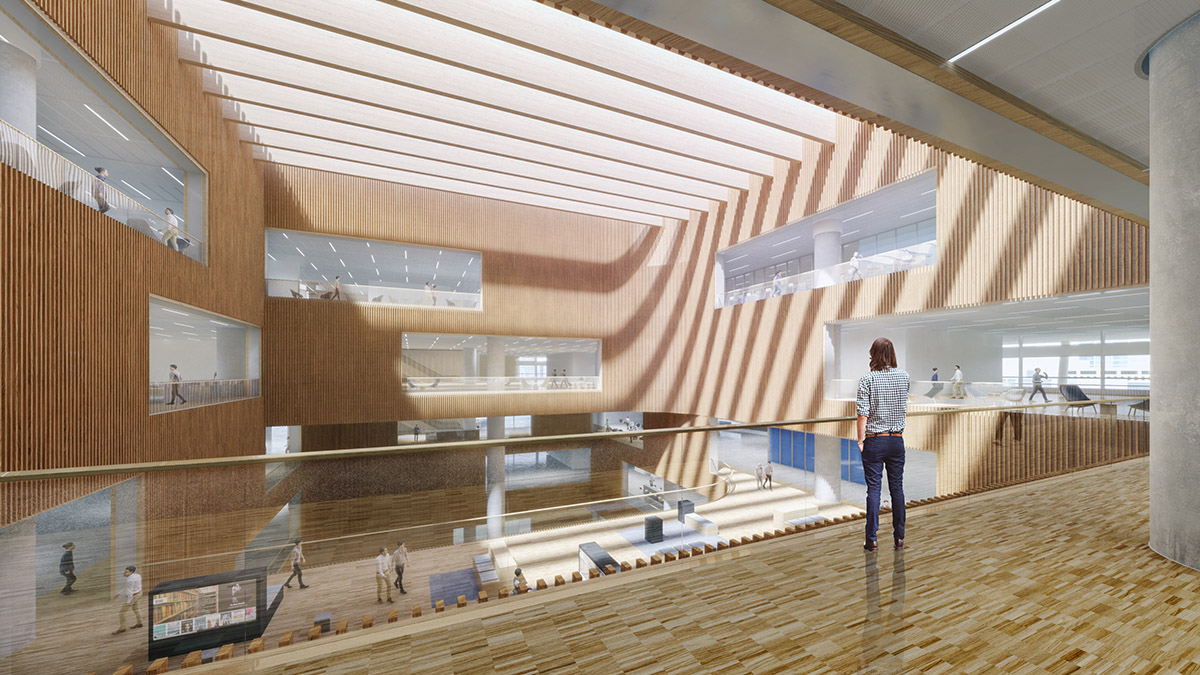
Shanghai East Library - 6th floor - reading plaza. Image © SHL
"The design is people-oriented, open and flexible, environment-friendly and interconnected. Once completed, it will meet all peoples' demands for functions of an epoch-making public library," said Chen Chao, the curator of Shanghai Library
"One reason for us to choose the design by SHL is it treats a modern library as a place for people to stay and make social interaction," said Chen.
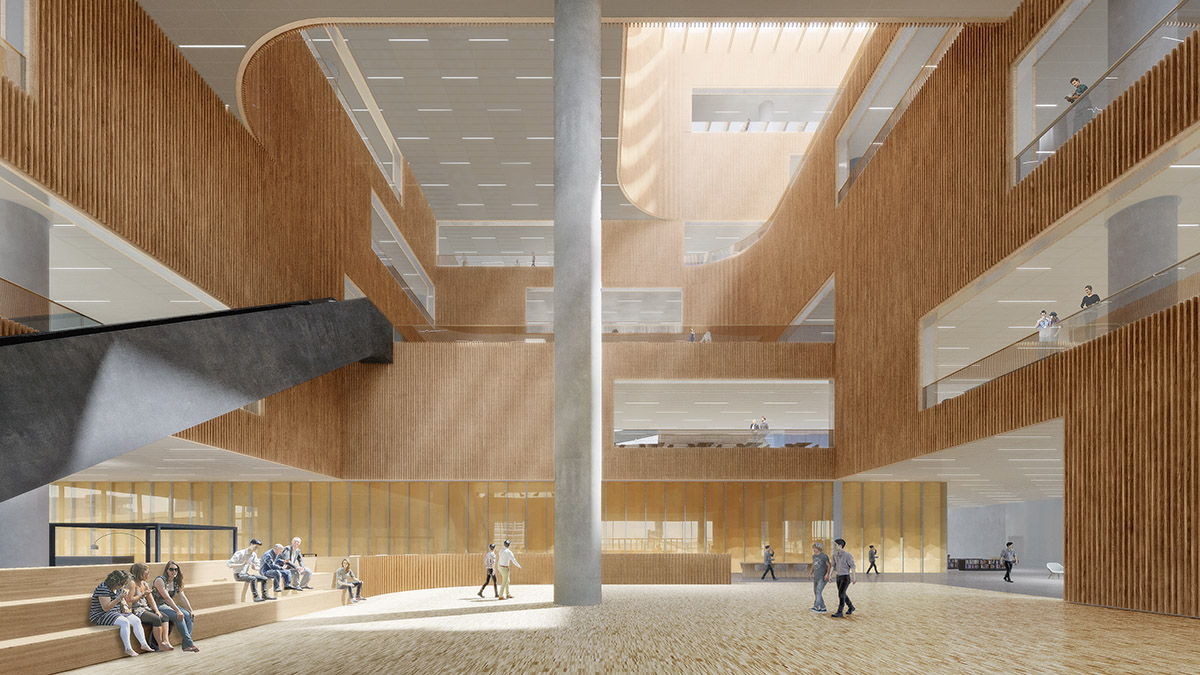
Shanghai East Library - lobby. Image © SHL
He emphasized that the new building will be a hybrid library, where readers can enjoy both paper and digital reading. It will be inclusive, intelligent and innovative with five main functions - a resource center, a knowledge exchange center, a technology experience center, a think tank and an international communication platform.
"Creating a building of this size is an enormous challenge," said Chris Hardie. "The complexity of program spaces required in a new modern library such as this goes far beyond being simply a container for physical books. As we always believe a new modern library should be, we envisage this will become a "living room" for Shanghai's citizens bringing them new learning and cultural experiences binding them closer to their own city and the world."
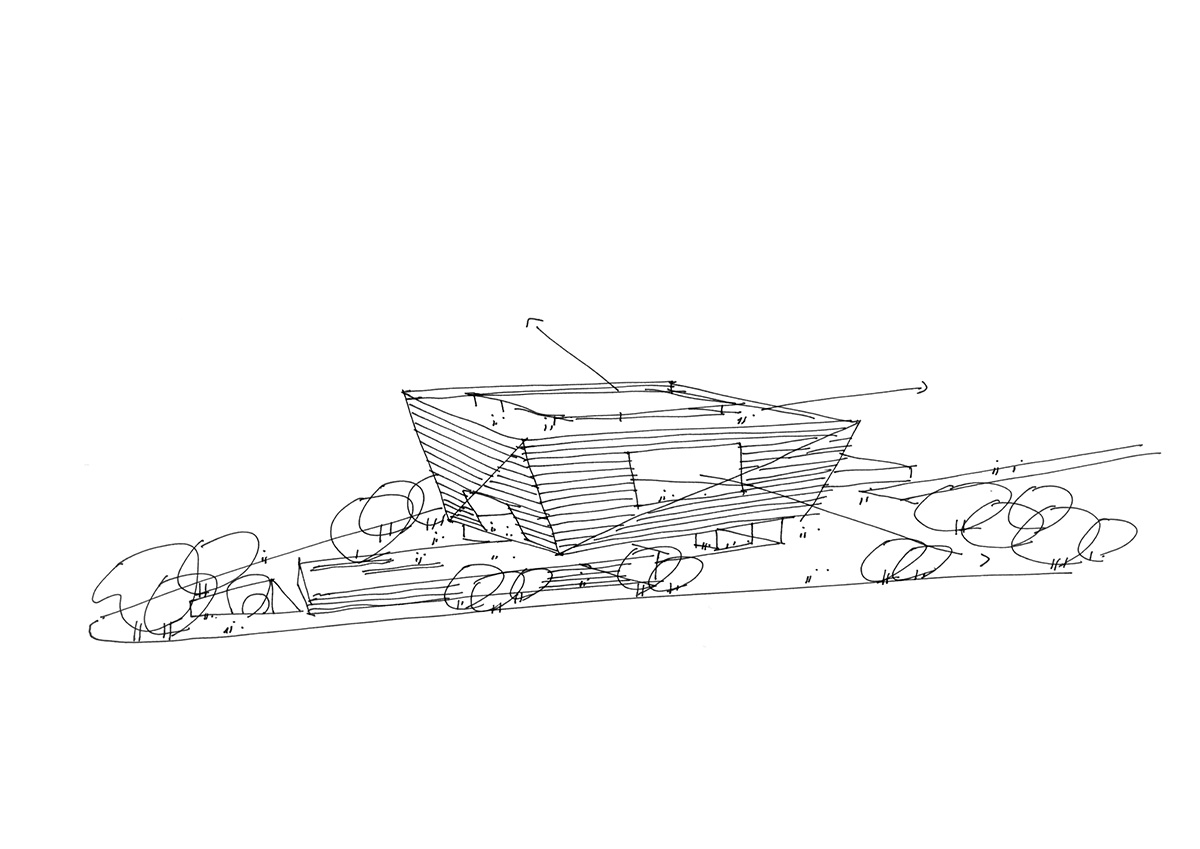
Initial sketch. Image © SHL
The completed library is expected to be open to the public by the end of 2020. Schmidt Hammer Lassen will work with local architecture firm SIADR on this project.
Project facts
Architect: Schmidt Hammer Lassen Architects
Team: Morten Schmidt (Partner), Chris Hardie (Partner), Rong Lu (Partner), Jing Lin (Project Lead), Steven Morton (Project Lead), Tasha Ye Feng, Michelle Tang, Chencheng Li, Simon Persson, Steven Ying Nien Chen, Bartek Winnicki, Tim Kunkel, Xinghua Zu, Tade Godbersen, Dong Liang, Lukasz Truchalski, Sicong Liu, Beihong Mao, Mavis Lian.
Client: Shanghai Library
Area: 115,000m2
Competition: 2016, 1st prize, international competition
Structural Engineer: Schlaich Bergermann Partner (Shanghai & Stuttgart)
Climate & Environmental Engineer: Transsolar (Munich)
Mechanical & Electrical Engineer: Buro Happold (Beijing & London)
Facade Engineer: Drees & Sommer (Shanghai & Stuttgart)
Local Collaboration Architect: SIADR
Top image © Beauty & the Bit
> via SHL
