Submitted by WA Contents
OMA unveils its "Janus-faced" proposal for the renovation Of Paris’ Montparnasse Tower
France Architecture News - Oct 10, 2017 - 14:19 20556 views
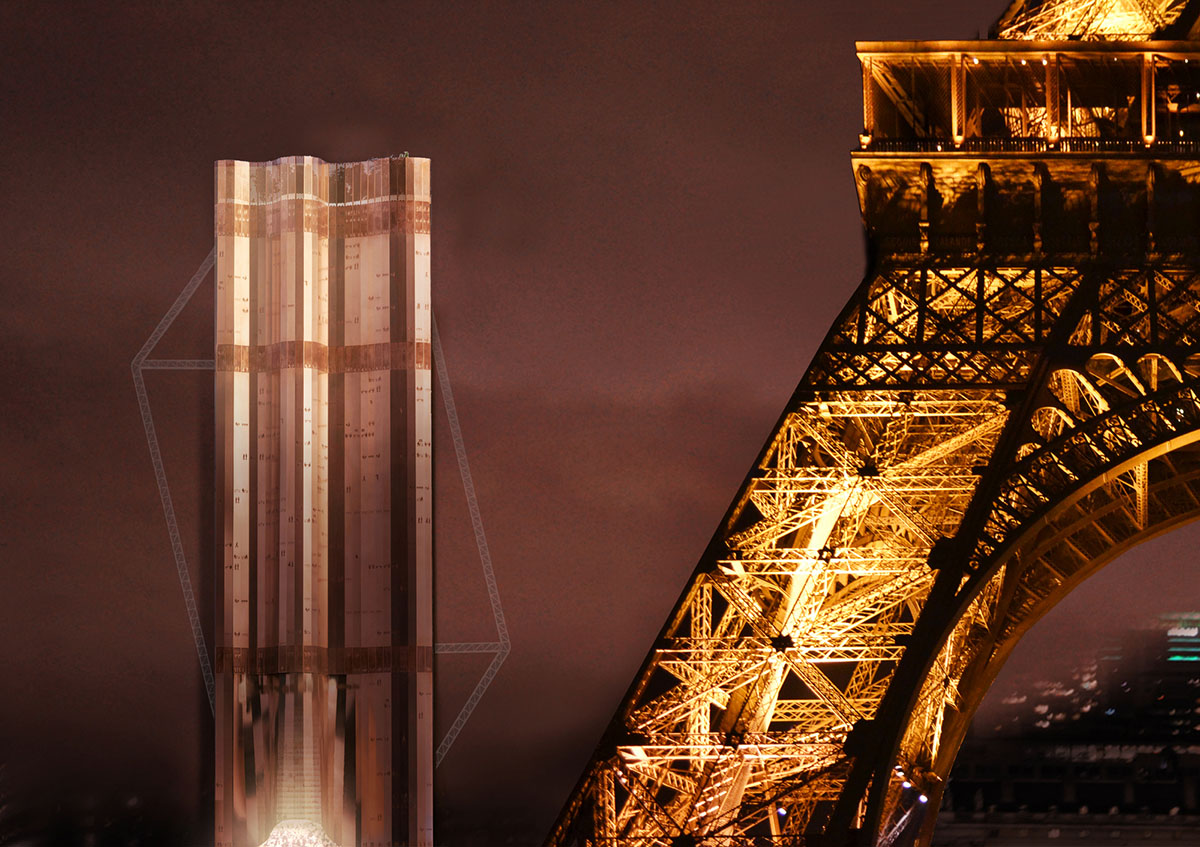
Rem Koolhaas' firm OMA has unveiled its competition proposal to redesign Paris’ Montparnasse Tower, which was recently won by Nouvelle AOM. OMA's enigmatic tower - called TM2 - aims to address to "the redundancy of towers", which emerges as a new "perplexing issue", as the firm describes.
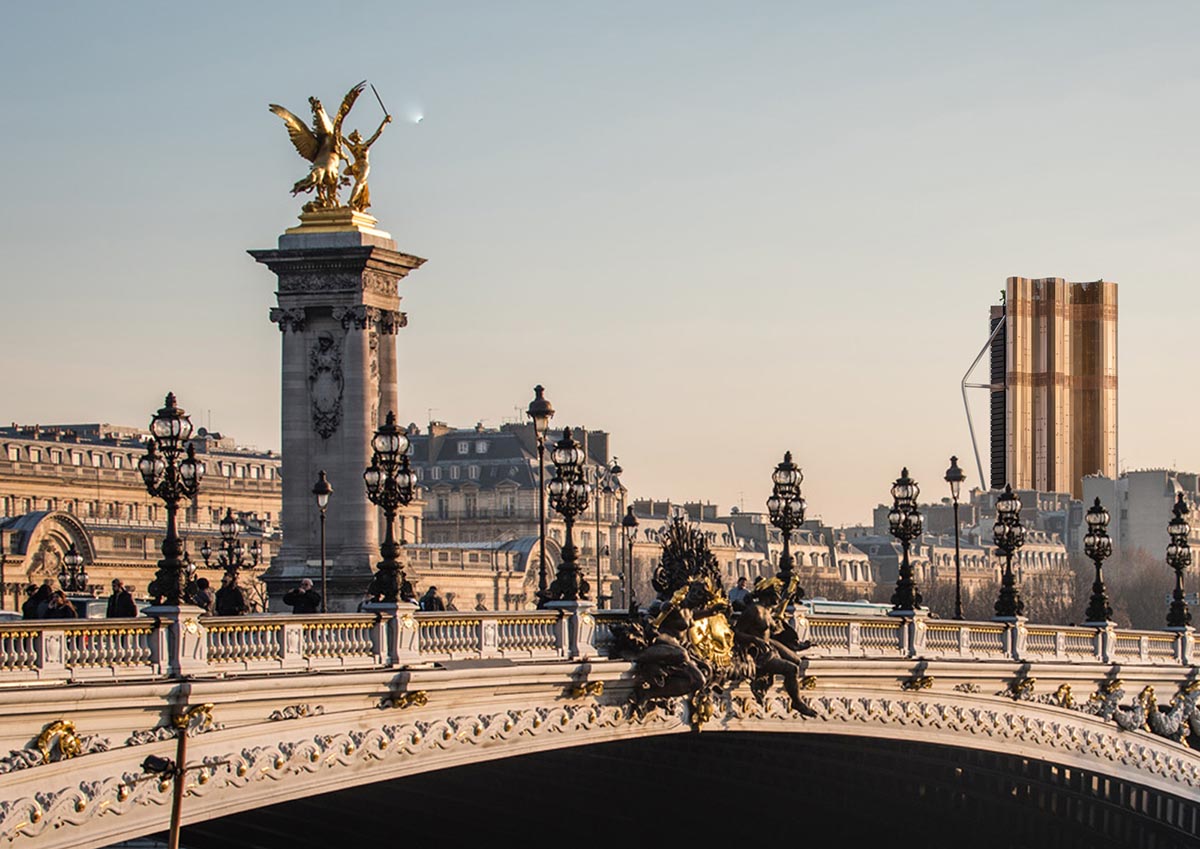
Image © OMA
Embracing more contemporary working conditions, facilities and spaces to extend the offer of its public attractions, OMA's TM2 appears within the city context as a "Janus-faced icon" overlooking the historic Eiffel Tower - is intentionally set as a golden concrete dilemma, while injecting the current technological and esthetic repertoire for the creation of architectural meaning.
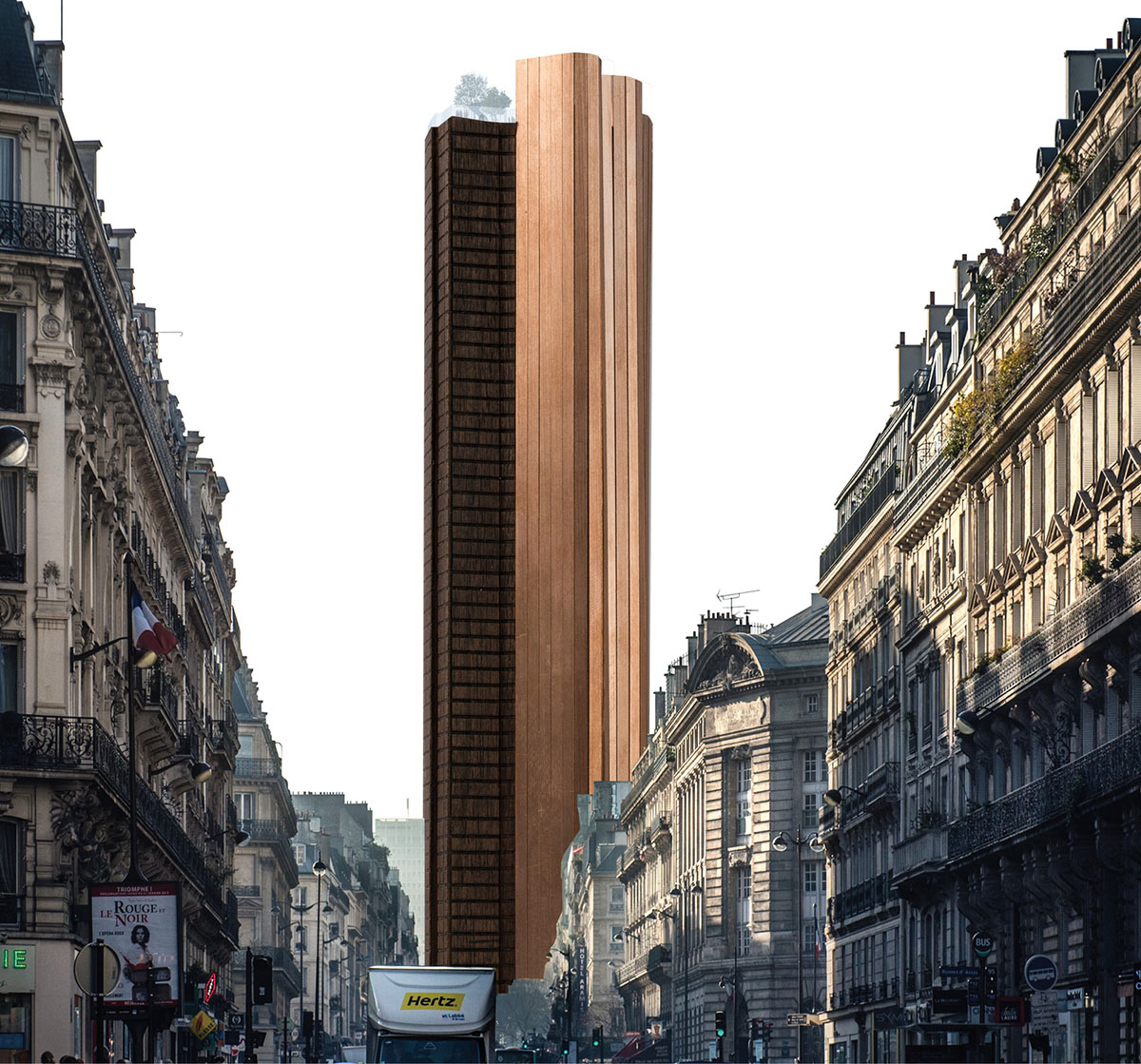
Image © OMA
"Skyscrapers are a special case in the history architectural longevity, and in the history of preservation. It is not because they are so hard to construct that many of them are still alive but because they are so hard to take down. They are around not because they deserve eternal life, but because they refuse to die," said OMA.
"That makes the renovation of Paris’ Tour Montparnasse so deeply interesting. The first – as far as we know – renovation of a tower that goes further than mere refenestration, offering a chance not only to reinvent this particular tower but to think of an entirely new model to face a common but perplexing issue: the redundancy of towers," added the studio.
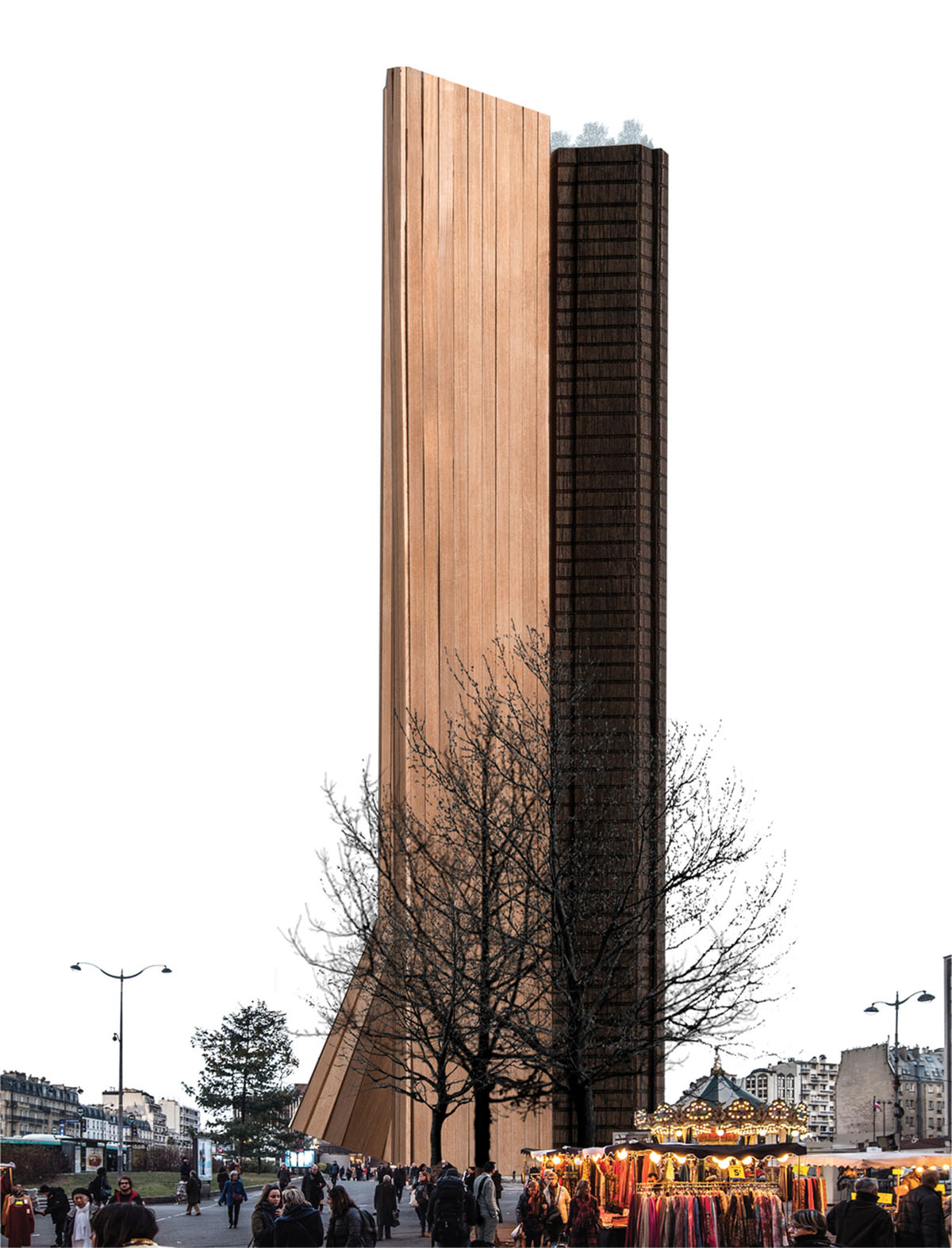
Image © OMA
"The original Tour Montparnasse was in an impossible situation – to share the skies of Paris with the world’s most universal icon. Maybe wisely, it did not try to compete. It offered a respectable iteration of French Modernity in the seventies."
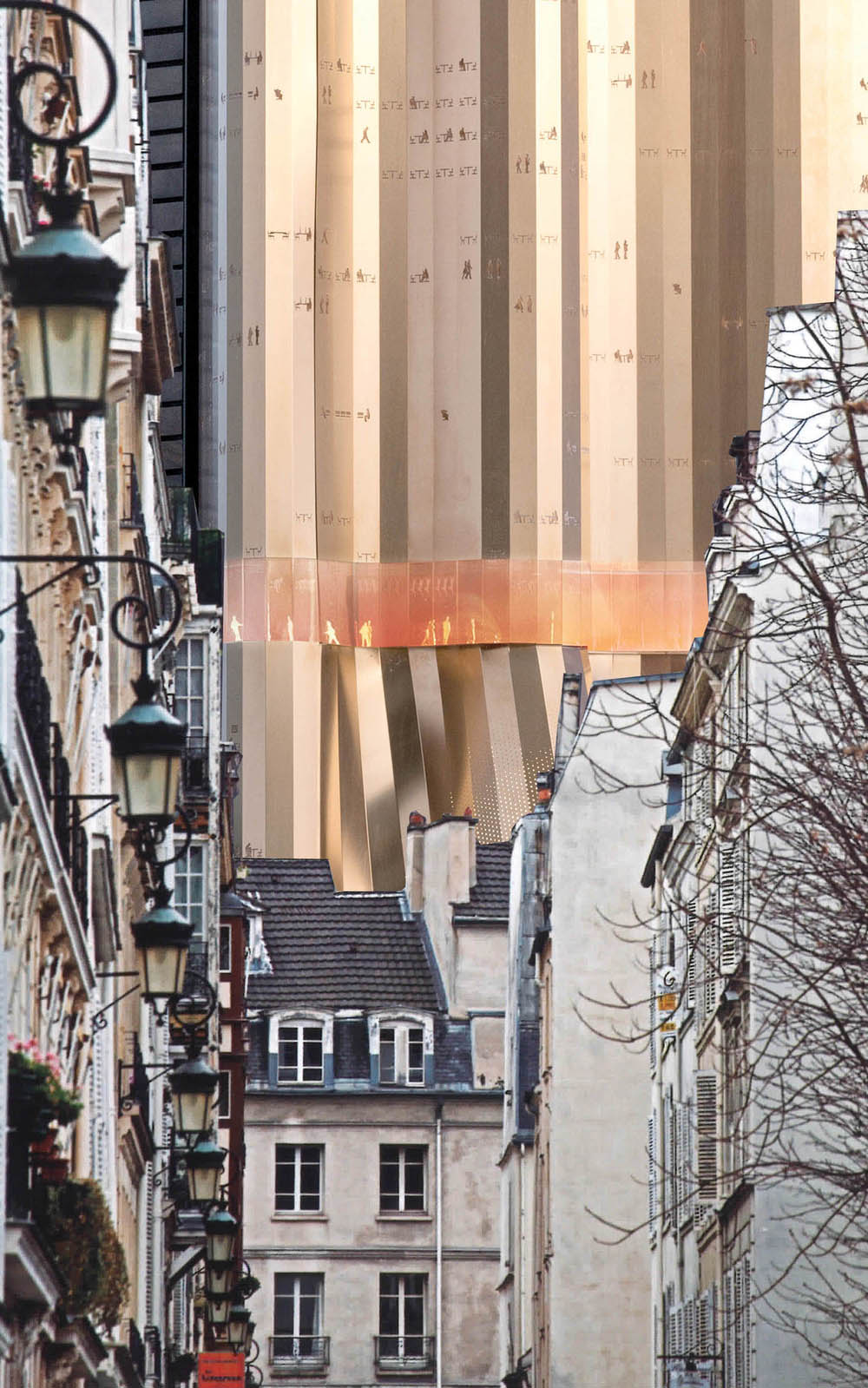
Image © OMA
TM2 has simply double facade: the first facade consists of the smoky brown curve of the original tower, subtly renewed by a façade that shows the increased technical sophistication of the glass industry.
The second face is comprised of a movement of strategic undulations - multiple curves of bronze mesh sandwiched between glass plates that, internally offer radically new working conditions, and to the city a completely new identity that is ready to confront the icons of Paris ‘skyline.

Image © OMA
The new façades create complementary environments for the 'new work' so that each floor offers classic and contemporary options. They are based on self-supporting structures', so that readability is not compromised by over-ambitious structural solutions.
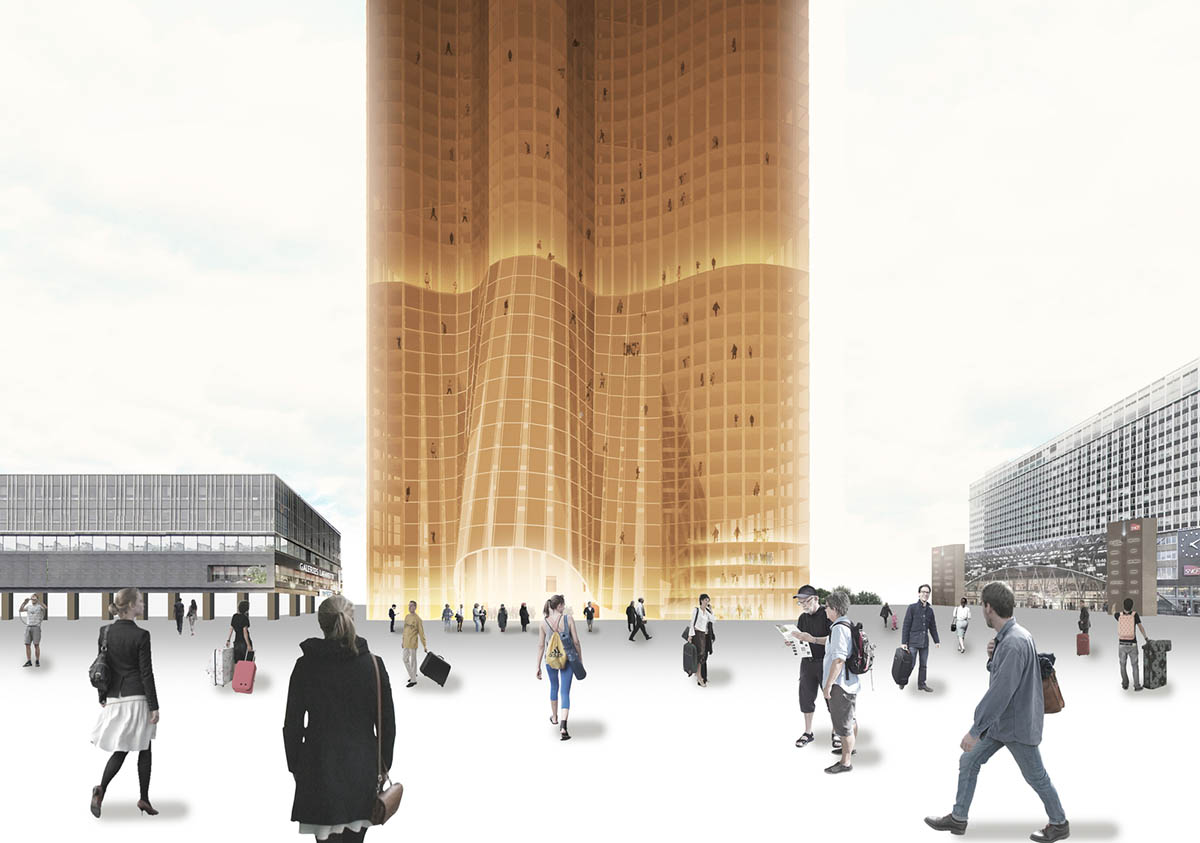
Image © OMA
The combination of these relatively straightforward steps enables us to vastly improve the urban environment on the ground, the public dimension of the top, the life in and of the building, and its performances as attraction for both Parisians and its visitors.
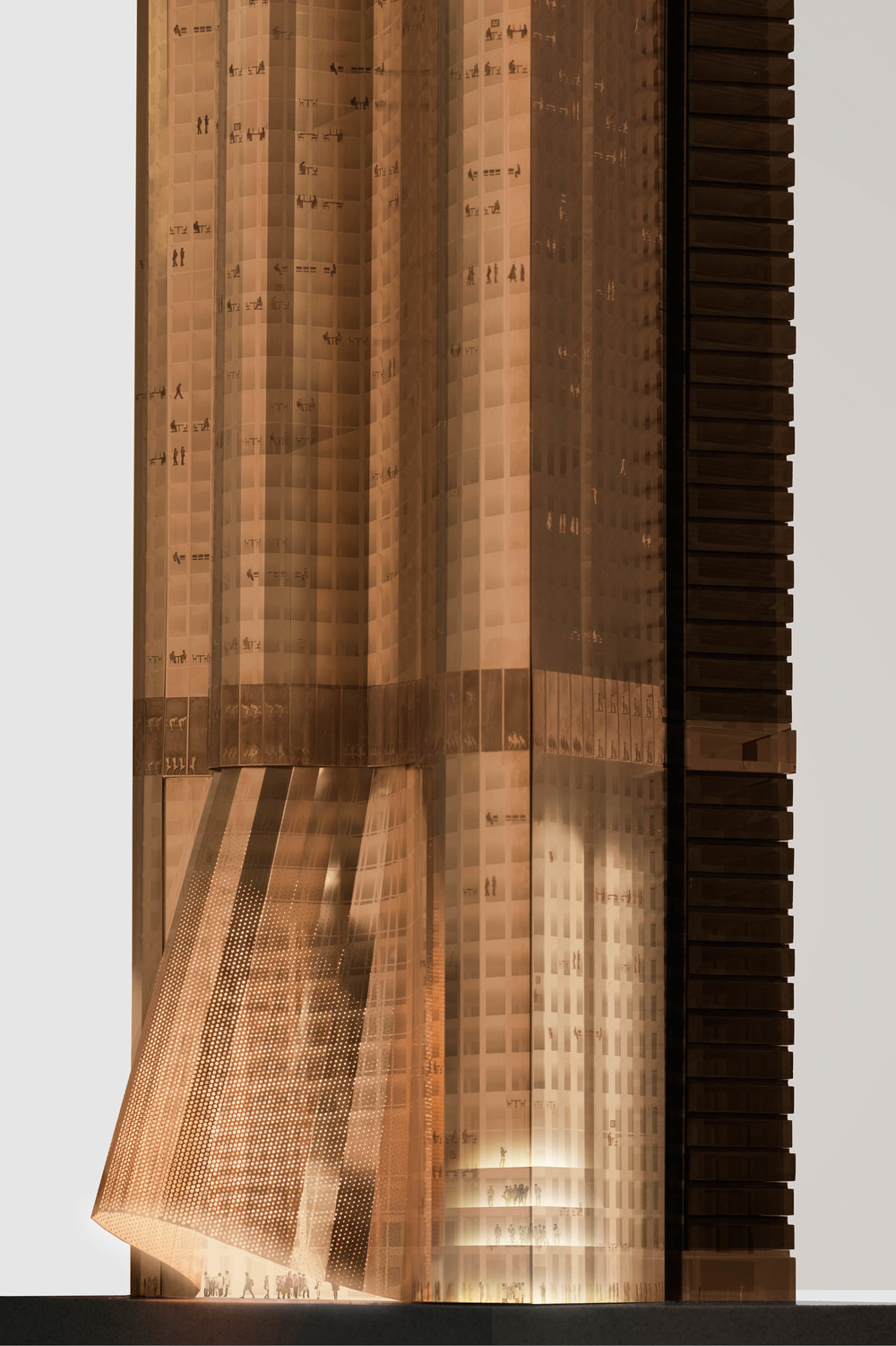
Image © Frans Parthesius
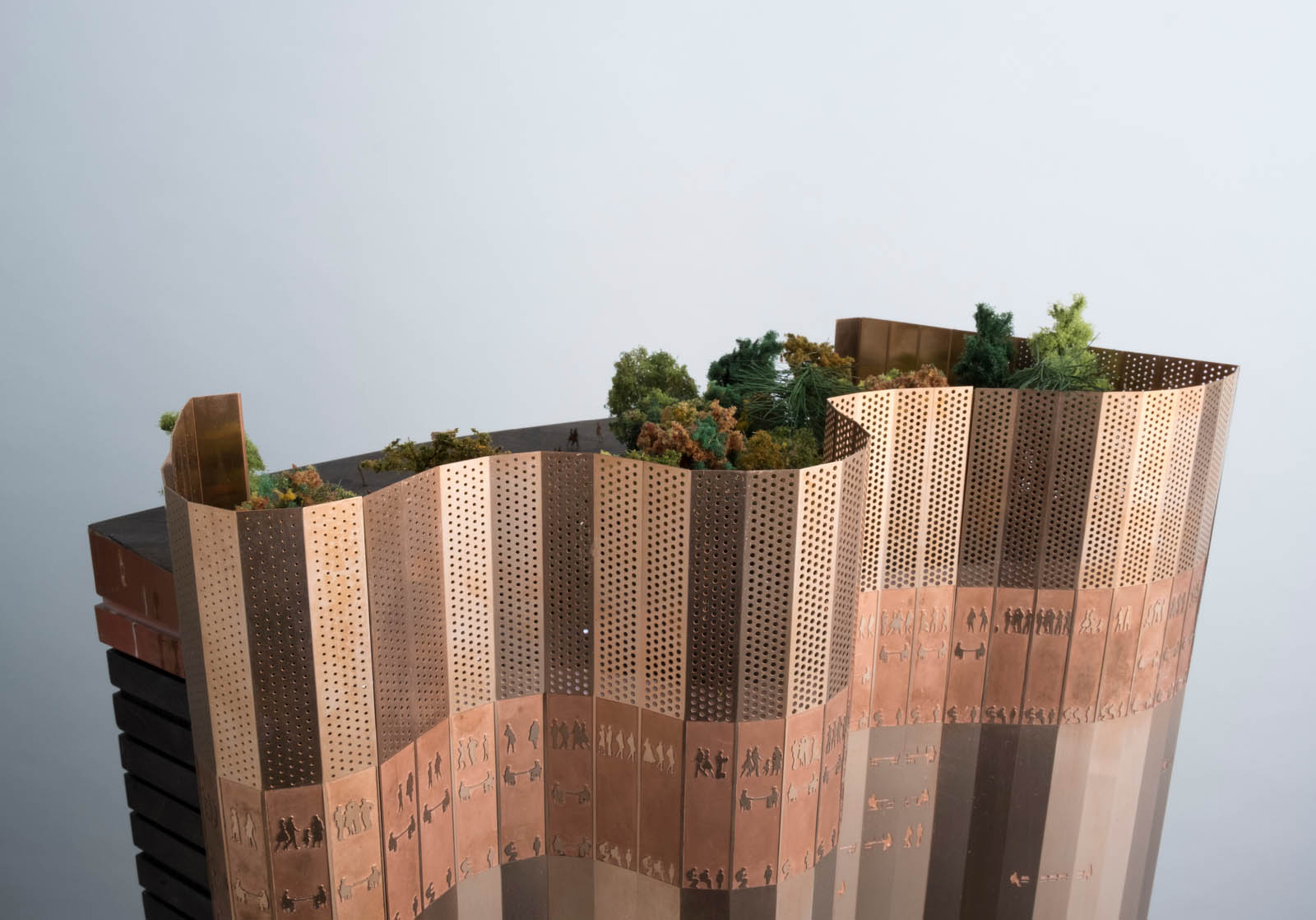
Image © Frans Parthesius

Image © OMA
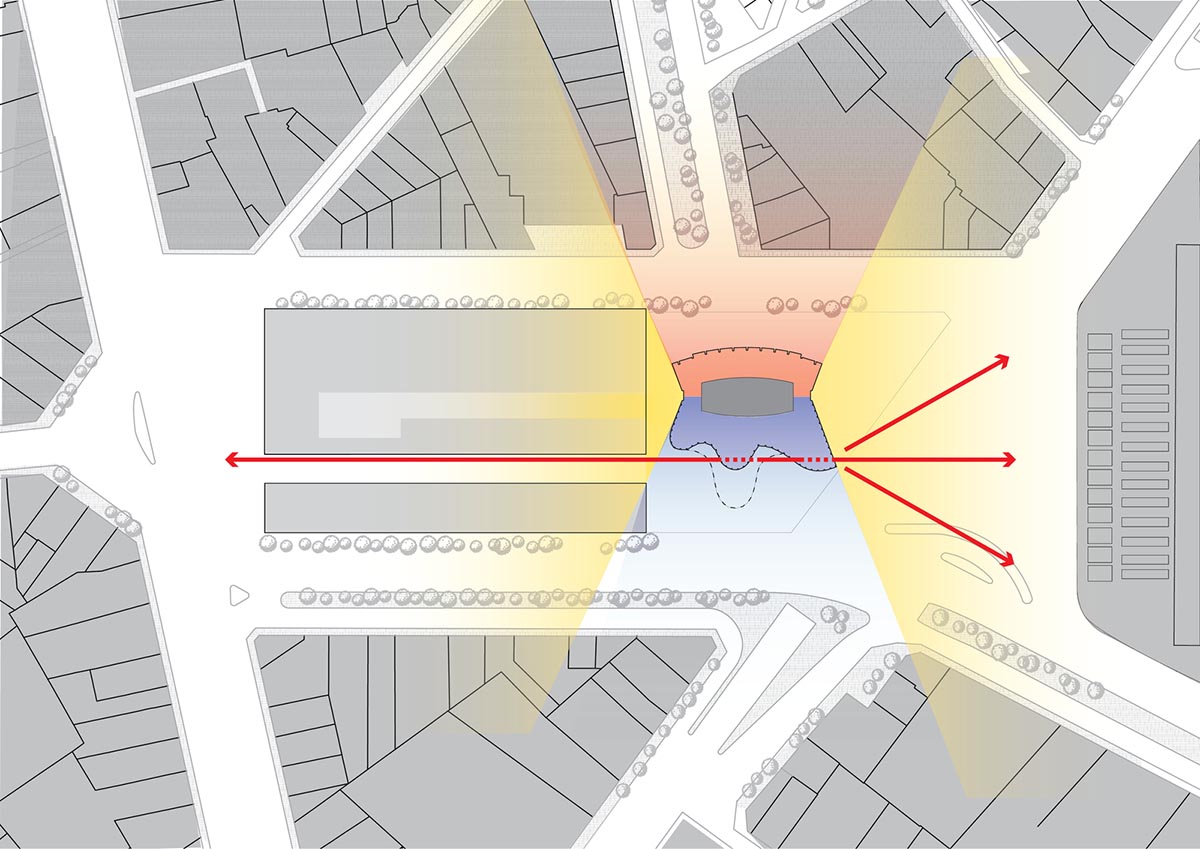
Image © OMA
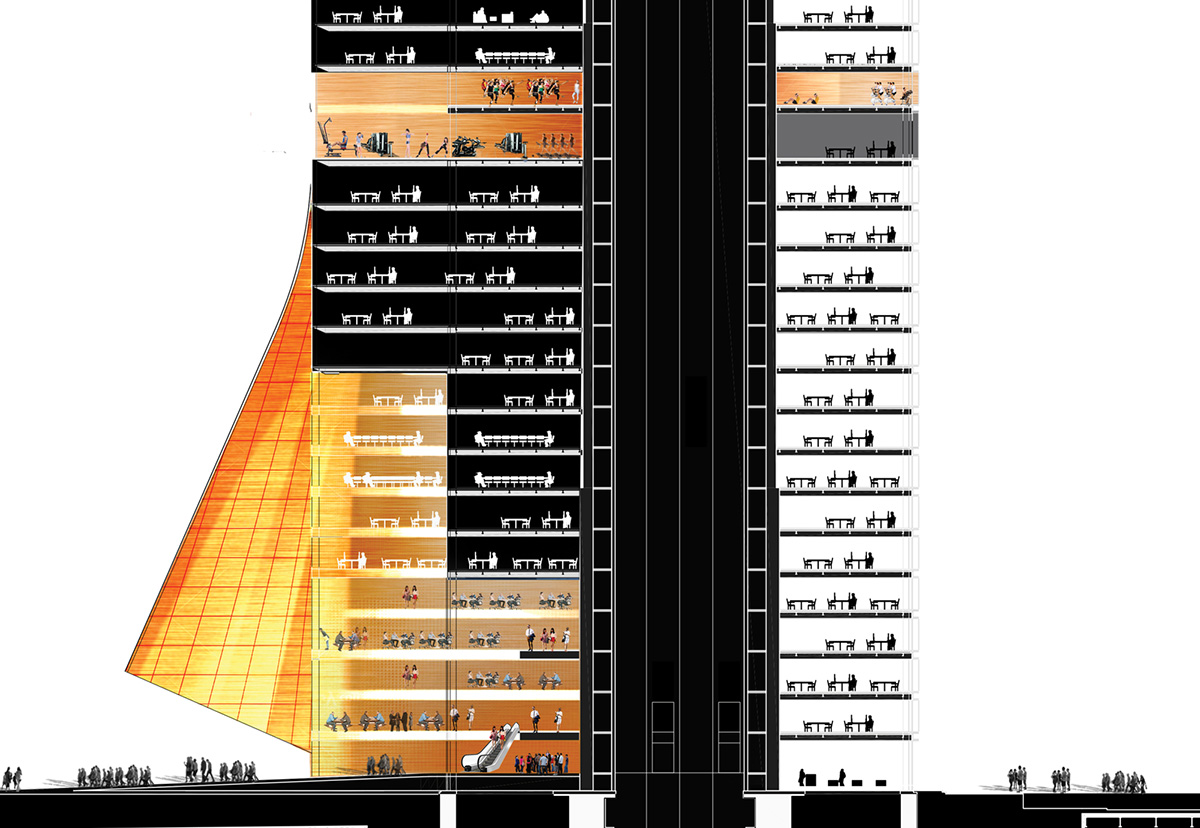
Image © OMA
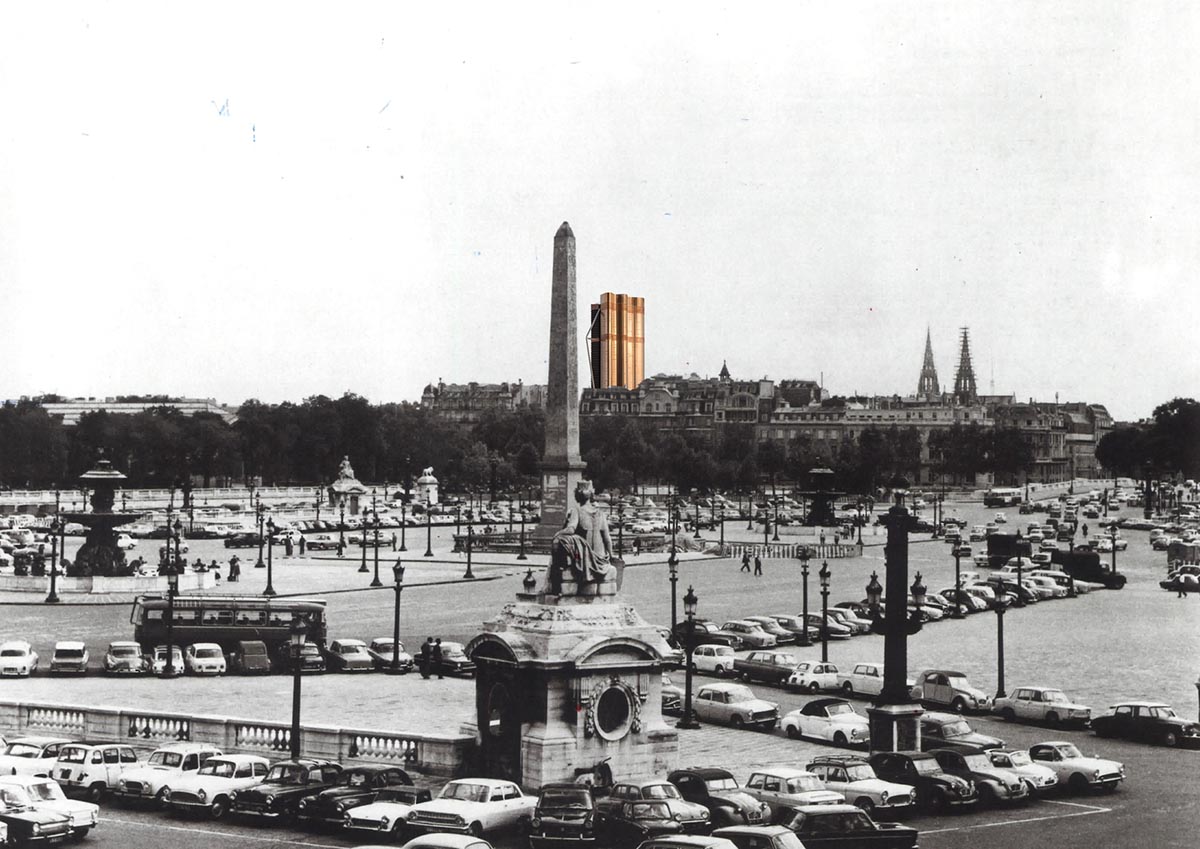
Image © OMA
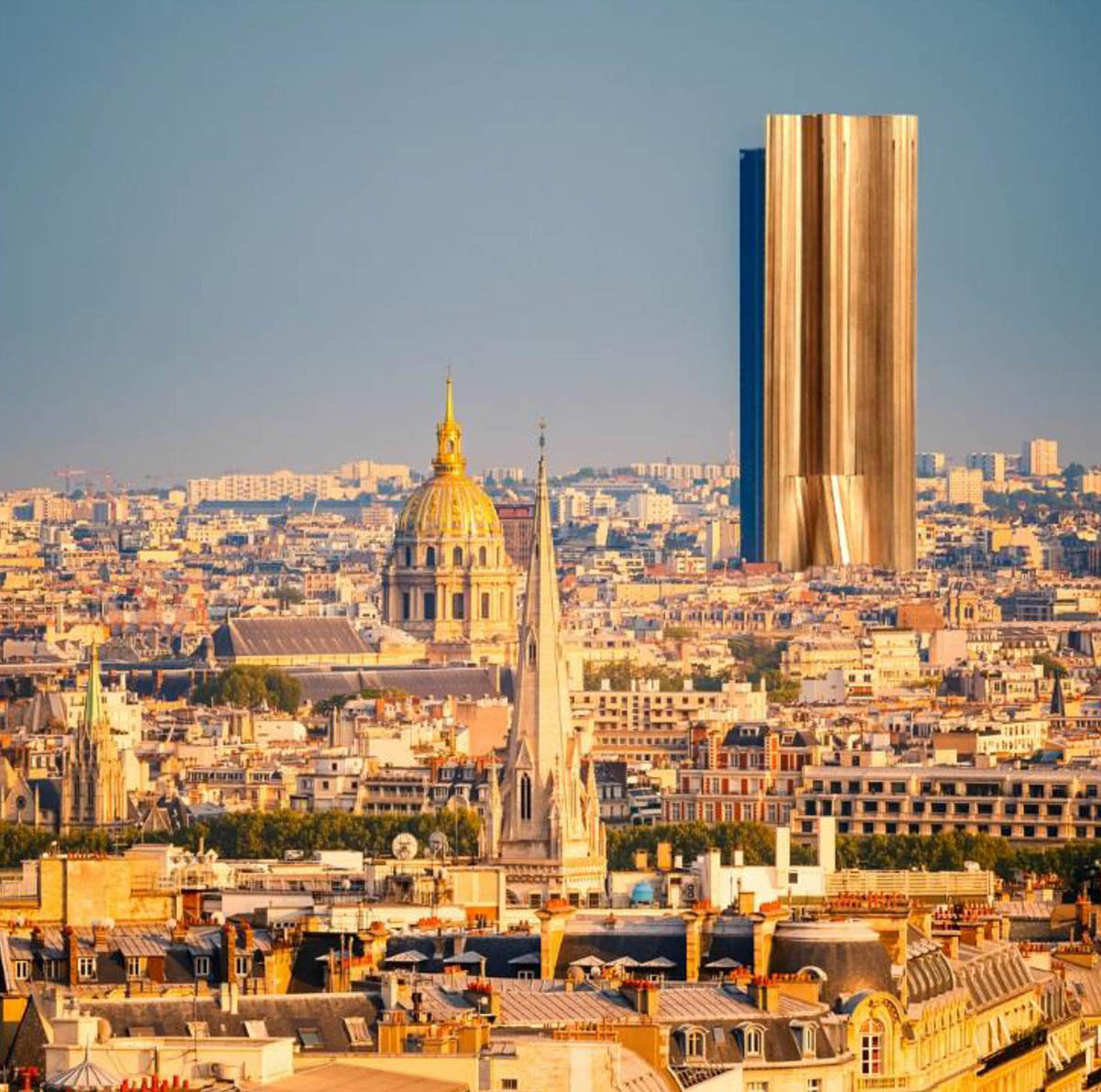
Image © OMA
OMA recently completed MPavilion in Melbourne’s Queen Victoria Gardens. Apart from OMA's projects, OMA Partner Reinier de Graaf released his first book titled "Four Walls and a Roof", disclosing internal struggles of professionalism. The book is listed among our 20 must-read books on WAC Books page.
Top image © OMA
> via OMA
