Submitted by WA Contents
Gui Mattos created open plan for this concrete house to become a part of dense rainforest in Brazil
Brazil Architecture News - Oct 10, 2017 - 16:01 23002 views

This sandwich-looking concrete private residence's four facades are kept completely open to become a part of the dense and rich rainforest vegetation in Ubatuba, São Paulo, Brazil. The single-storey house designed by the Brazilian architecture practice Gui Mattos is closed by floor-to-ceiling glazing, while creating cozy and private atmosphere within this plenty of vegetation.
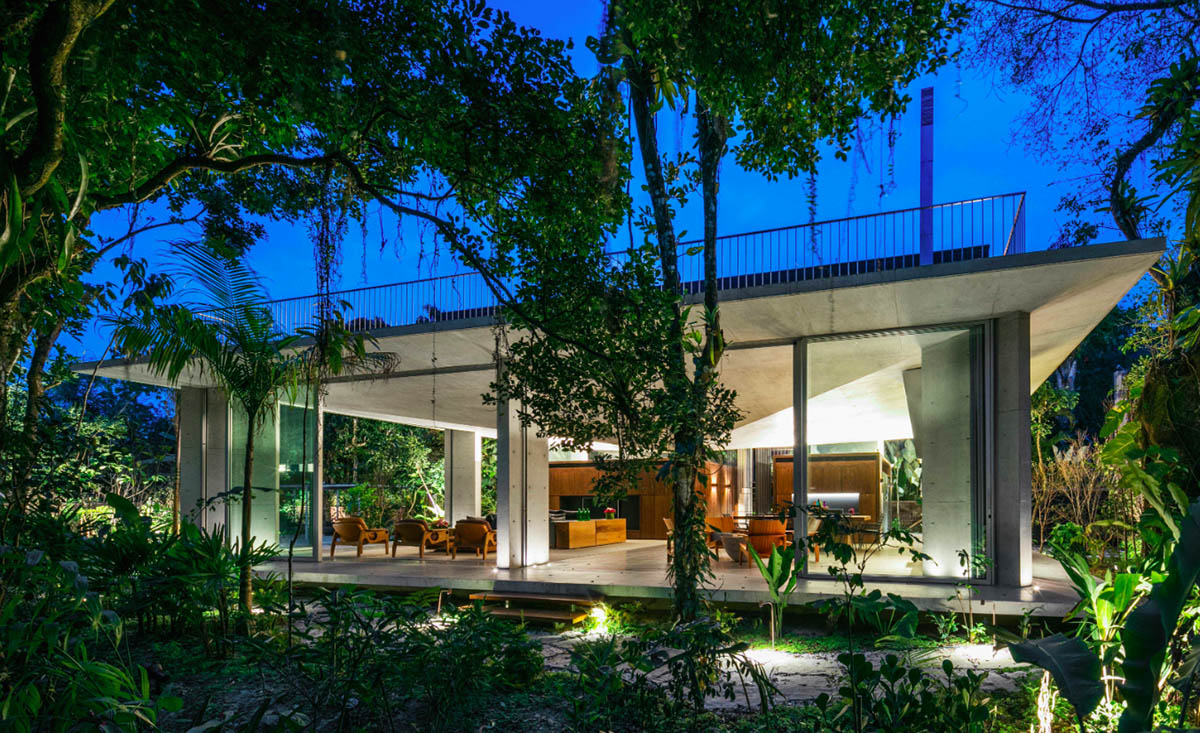
Called Itamabuca House, the 450-square-metre house is situated at Itamambuca beach in Ubatuba of São Paulo - the house is very close to the seashore and surrounded by a dense and rich rainforest vegetation, the site pointed towards a simple conceptual insight.
According to the architects, the owners of the house wanted this house to become a part of this beautiful greenery and wanted to disappear in nature. The project defines itself aligning two different inputs that arose from these desires. First, a racional square shaped concrete slab that defines with clarity a floor to lean on and a roof to protect.
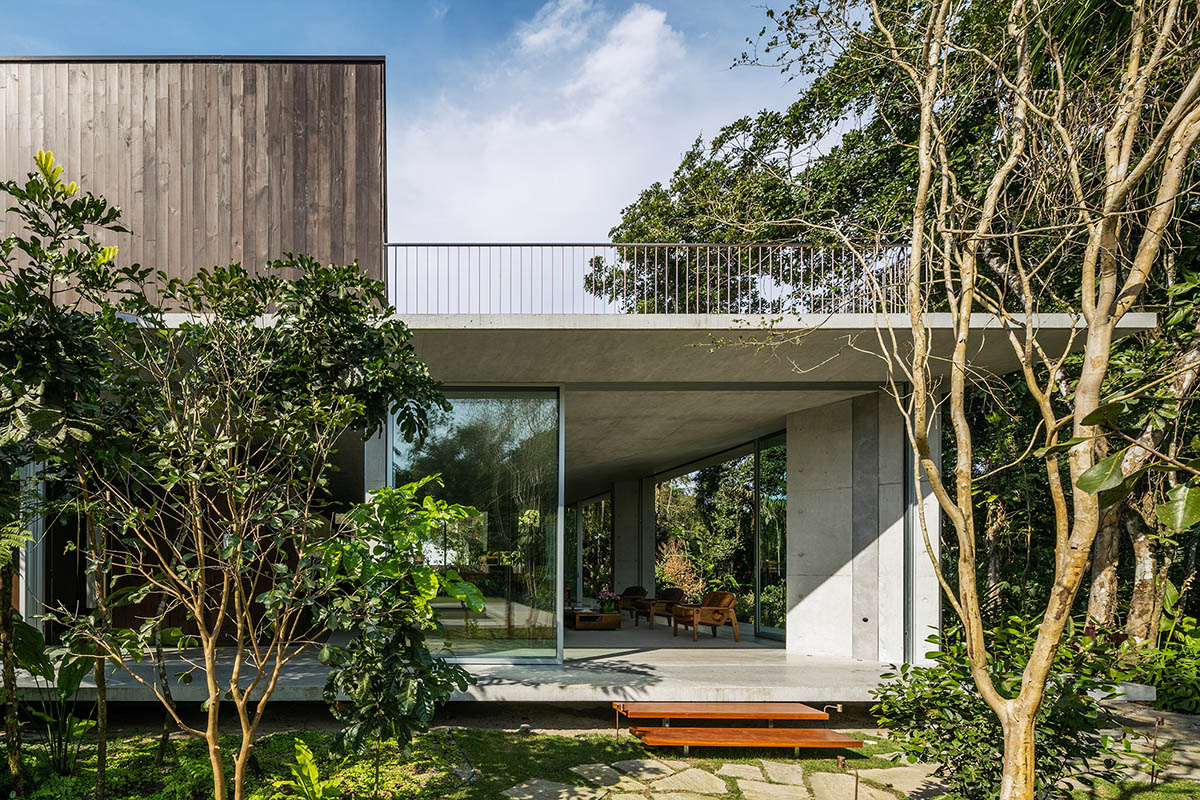
The ground floor lifts slightly from the natural terrain and presents itself as step up towards the common space or eventually a bench to enjoy nature. The upper slab combines structural techniques with the fluidity of the space created in between and the intent of bringing in the natural insolation, ventilation and the rainforest environment.
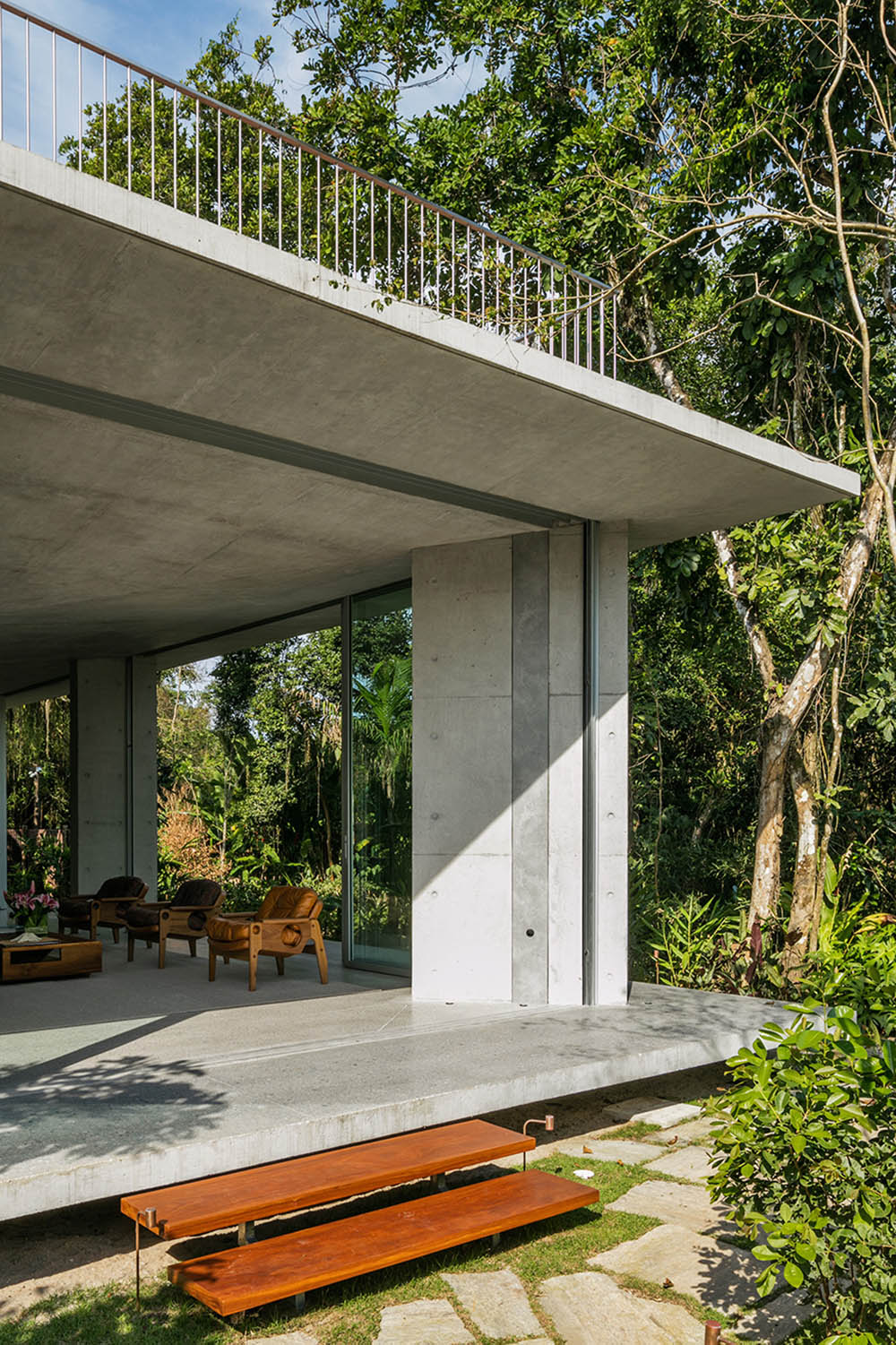
The upper slab, an inverted prism with all of its columns on the borders, are placed simetrically allowing the openess towards all the directions enhancing the permanent connection in between nature and shelter throughout all the common space.
In a cozy and private atmosphere, the inward areas are combined in a simple and gentle precast wooden structure that lays on top of the concrete slab as if it was just another piece of carefully chosen furniture that composes the whole.
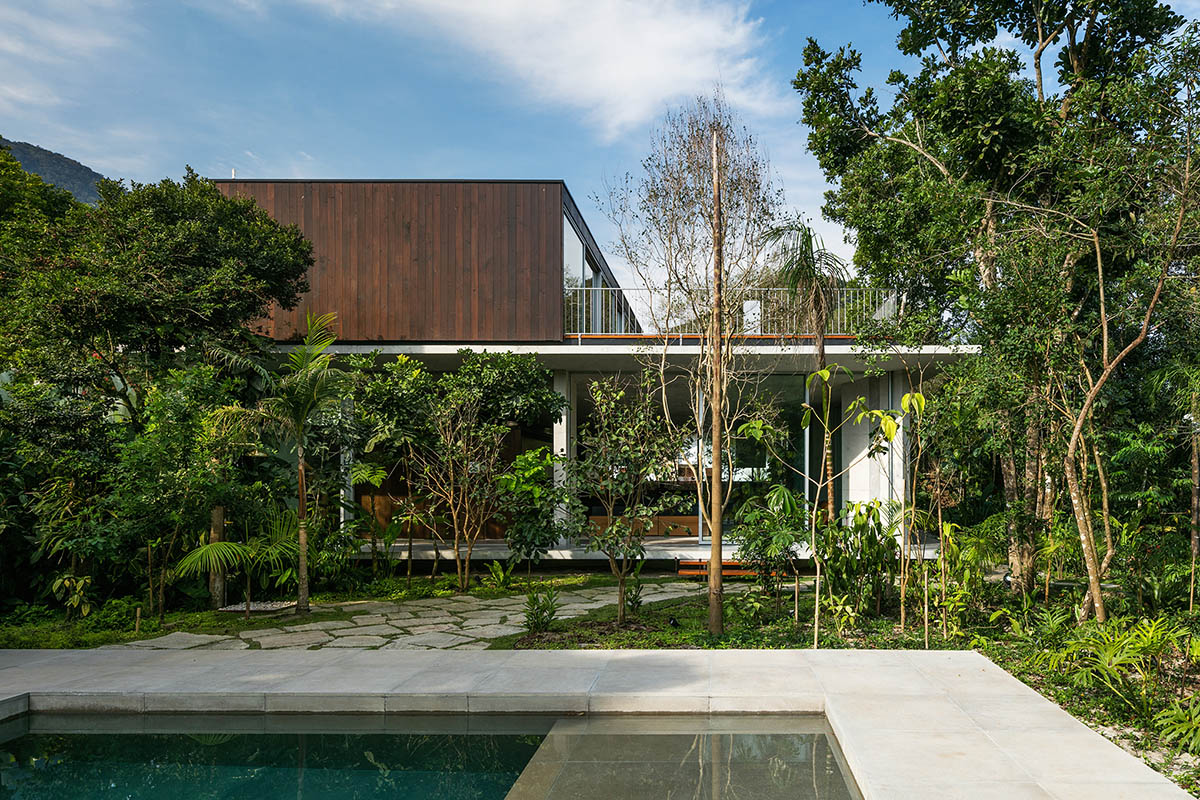
The architects create a deep contrast between the concrete structure and furnitures and other fixtures. To balance the colour palette inside, they chose wooden furnitures and scattered them without extra walls.
It makes you feel like you live in the nature, with freshness, clarity and freedom - because there aren't any houses around it to distract your beautiful privacy or scenery.

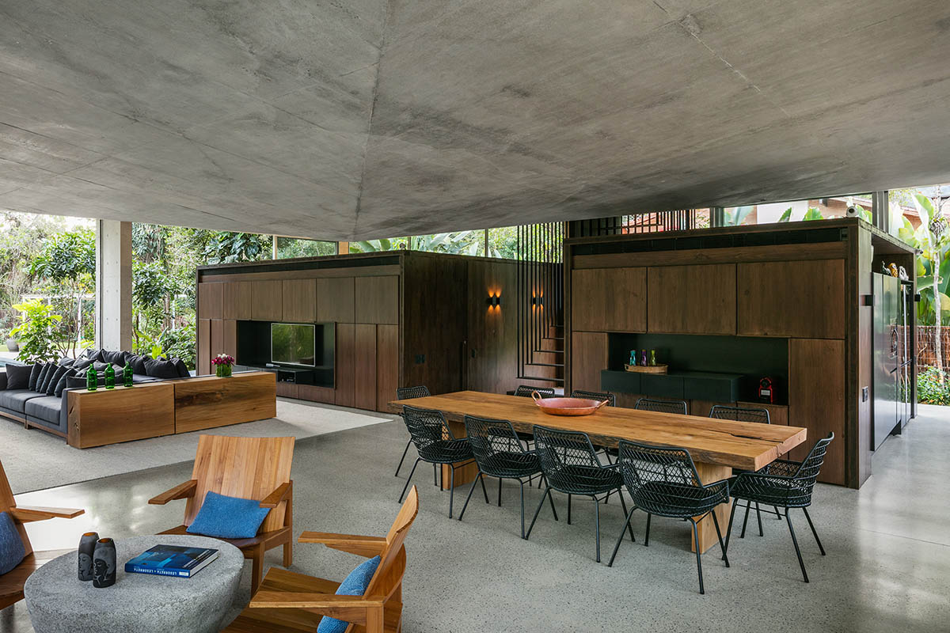
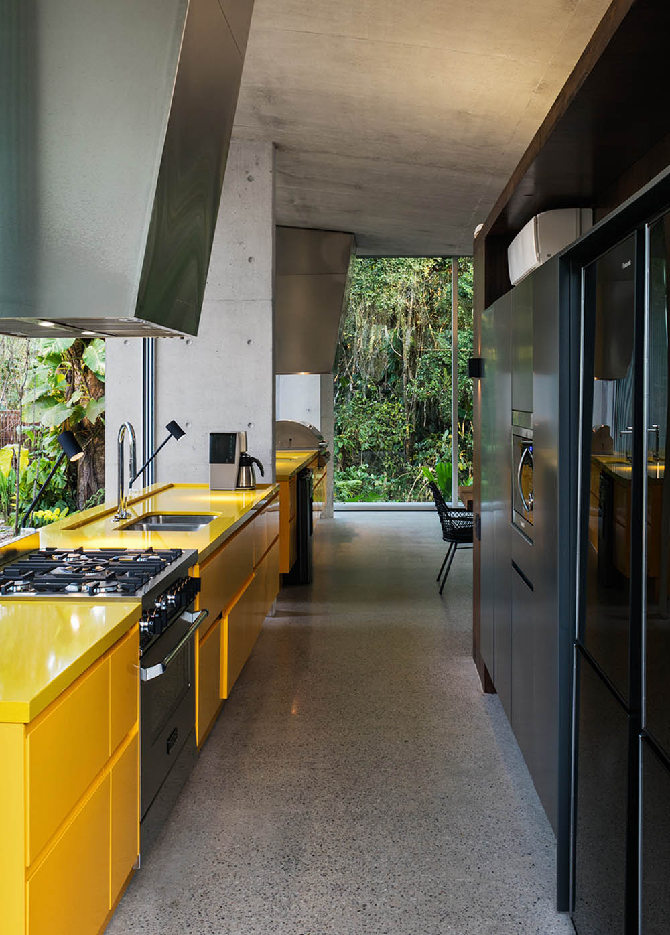
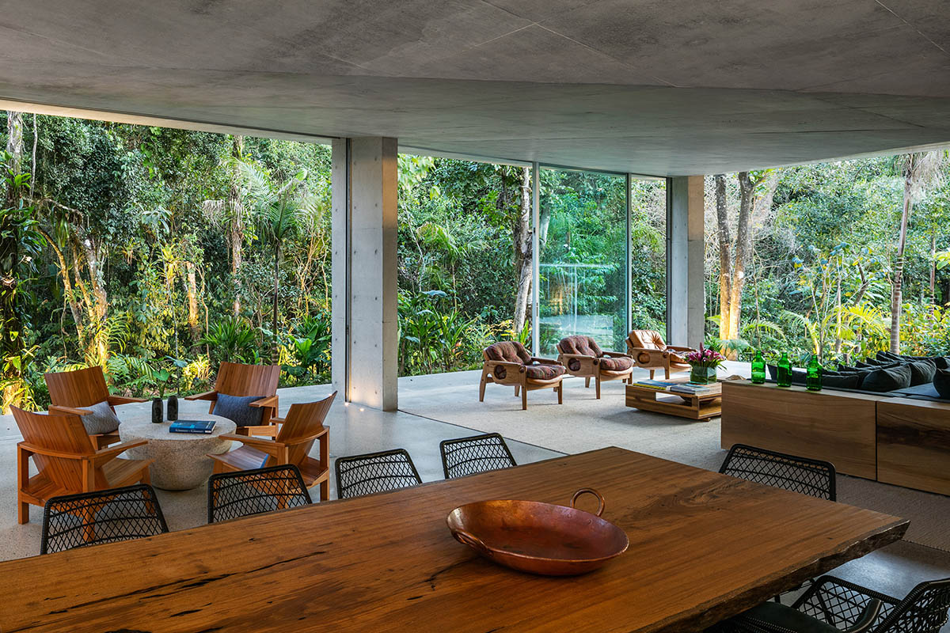

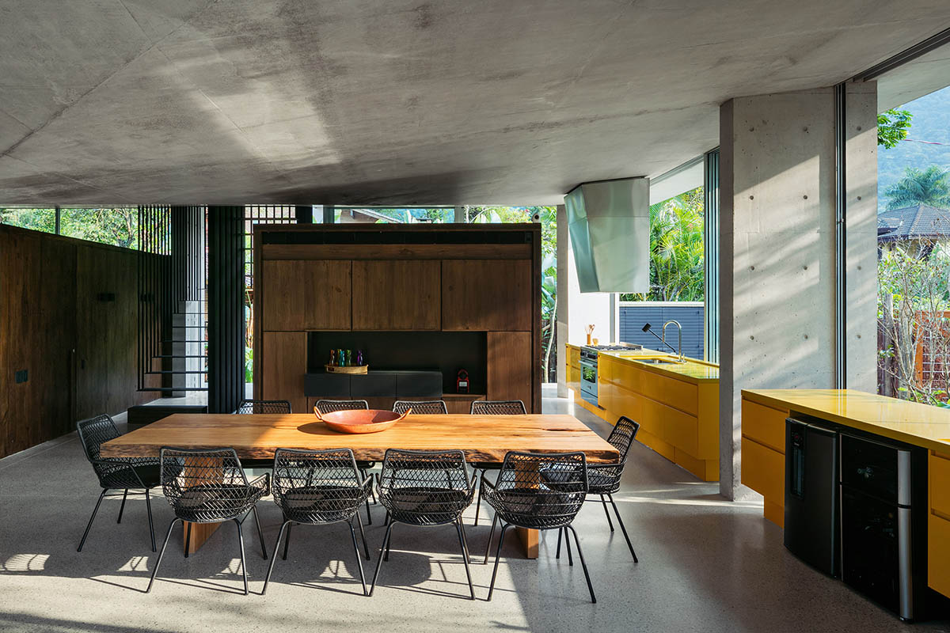
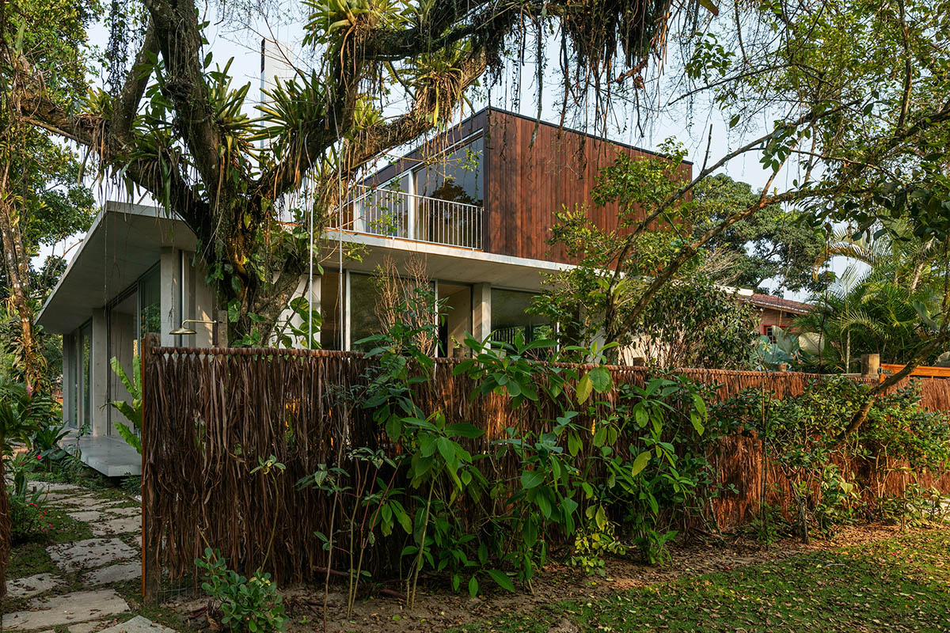
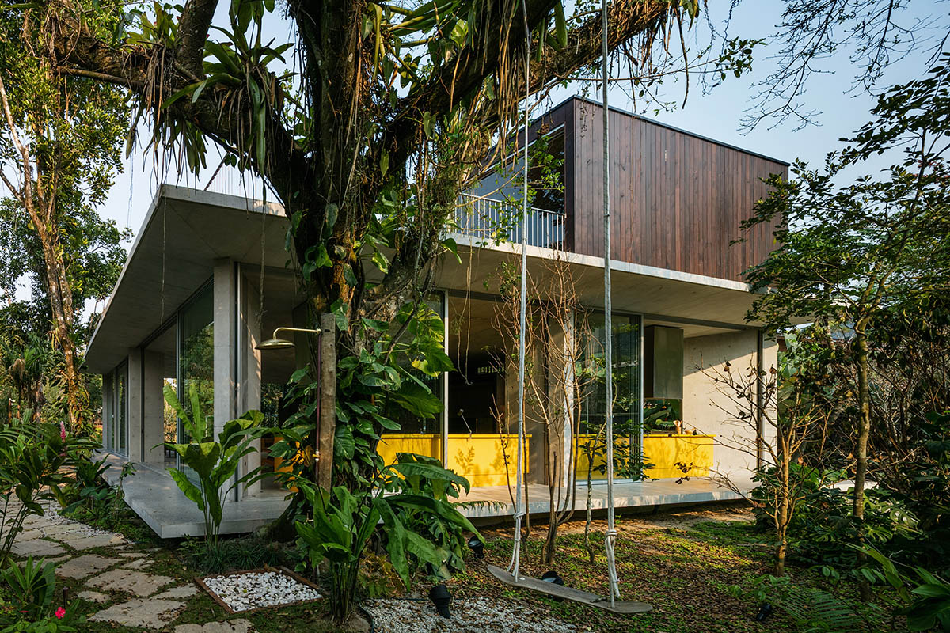
All images © Nelson Kon
> via Gui Mattos
