Submitted by WA Contents
Winners announced for Creative Community Hub to design an urban catalyst in Adelaide
Australia Architecture News - Oct 12, 2017 - 15:08 25038 views
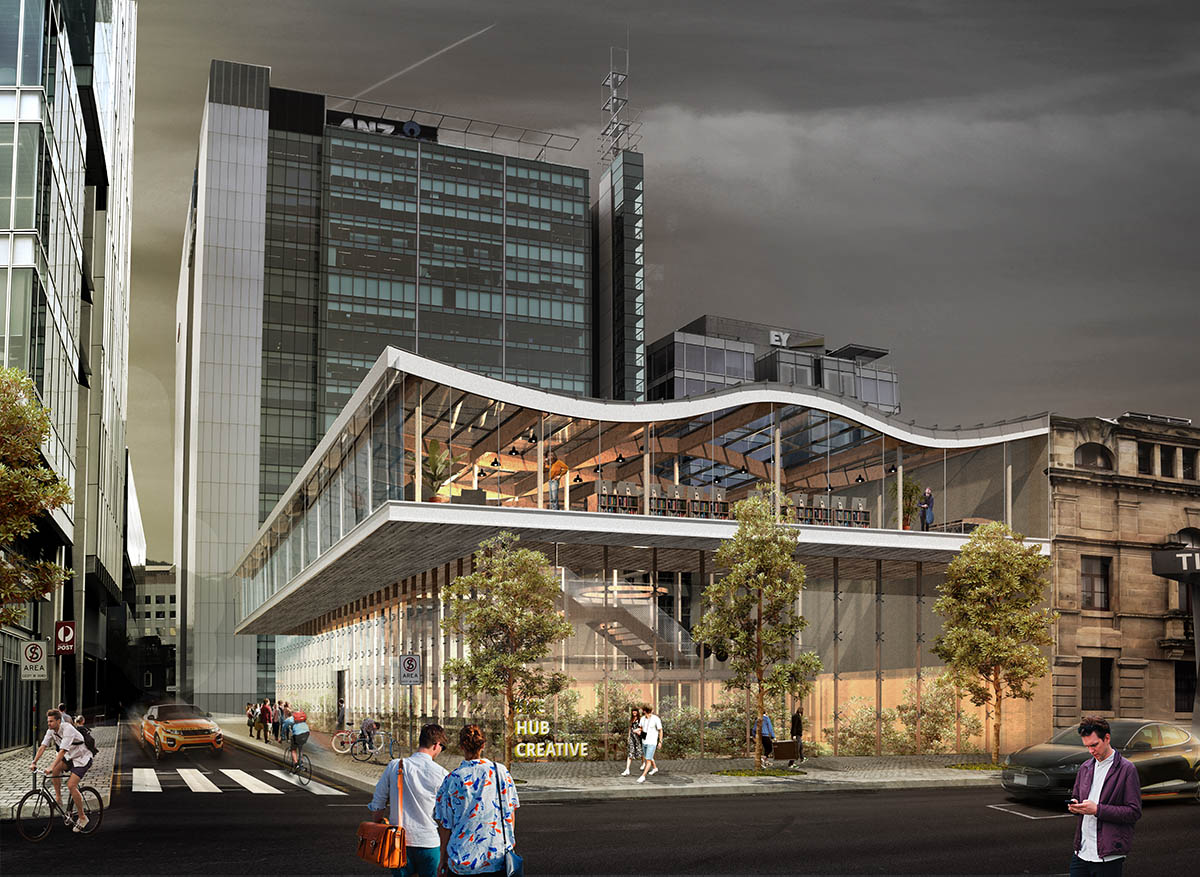
Bee Breeders Architecture Competitions has announced winners for its Adelaide Creative Community Hub competition, seeking to receive innovative proposals on the design of an urban catalyst for Adelaide. The participants had an option of designing either a temporary pavilion or fixed landmark within the recently-redeveloped Victoria Square, a well-used public park.
The Adelaide Creative Community Hub architecture competition looked to answer the question, what power does architecture have to foster and inspire creativity within an urban environment?
Collaborating with the SA Chapter of the Australian Institute of Architects, Bee Breeders’ highly distinguished jury of professional architects and urban planners searched for projects that would generate exciting public spaces within the busy central location of Victoria Square.
Participants were given a great deal of freedom in their approach, and winning designs were chosen for their ability to develop and express a clear concept. The first place winners - Lucas Monnereau and Thomas Leblond from France - showed great potential for inviting people to explore and contribute to creative production with their sunken first floor and transparent exterior.
Second place winners Judith Busson and François Cattoni, also from France, were one of the few projects to incorporate residences into their designs with a ground-level podium for sharing ideas. Meanwhile, third place winners Kathrine Vand, Emil Trabjerg Jensen and Sebastian Appel from Denmark, established a village within the city that encouraged people to gather for common events and come together to share products and ideas.
Finally, the jury selected the Australian company Sandbox Studio Pty Ltd to receive the Festival State Award. Their intentionally under-programmed collection of external and internal spaces were seamlessly woven into the site, suggesting a link to Victoria square without dominating the intent.
"The quality of the submissions was high. While the design brief was written intentionally open to interpretation, the winners were chosen for their ability to develop and express a clear concept. The judges found that the submissions generally fell into three categories: those which provided open platforms to be filled in by various program types; those comprising equal part landscape, equal part building, thereby offering open spaces that connected with the surrounding city; and temporary pavilions," stated the competition.
"The jury reviewed each entry in detail, and analysed the designs for their potential to function as places where innovation might be sparked, rather than simply exhibited; where people might come together to generate ideas, rather than simply enjoy an afternoon in a park. The jury feels each of the selected winners promises to offer Adelaide a new form of creative hub."
Scroll down to see the winners with jury comments below:

1st prize: Creative Jungle by Lucas Monnereau and Thomas Leblond, France
Jury comments: "The project shows great potential for inviting people of all types to explore, watch, or contribute to creative production. The sunken first floor and variations in below grade levels permit myriad lines of view among interior levels and the street. While the jury remains not entirely convinced of the form taken by the exterior shell and wave-form roof as shown in the exterior rendering, it found the building’s transparency compelling and to positively contribute to the city’s street life, the building’s openness, and the site’s ability to function as a public space."
"The plans and sections are especially strong in expressing an organic layout of program and volumes which seem to float about an internal forest. This fluid organization creates a variety of engaging, dynamic spaces."
Read the interview with 1st prize winners
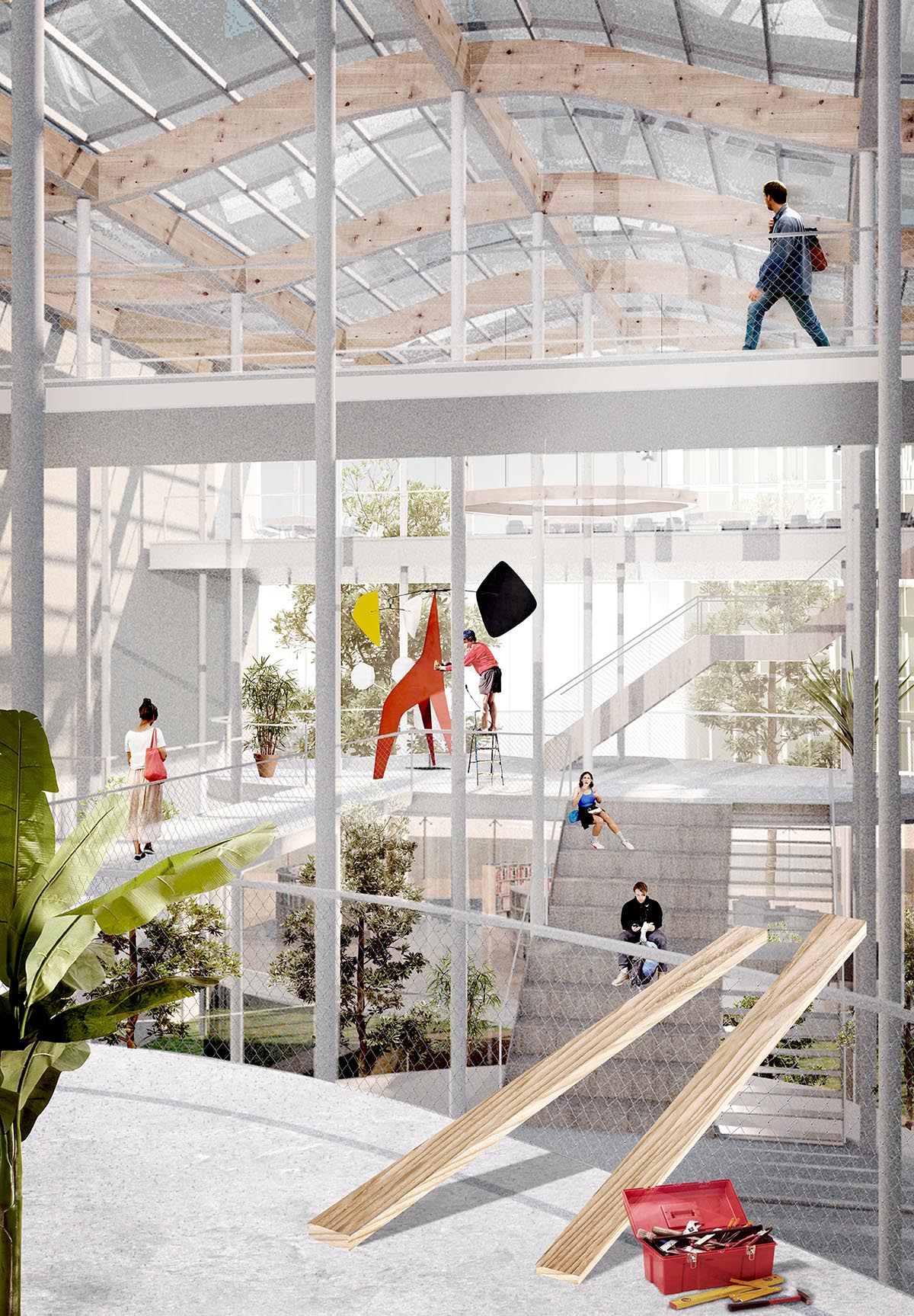
1st prize: Creative Jungle by Lucas Monnereau and Thomas Leblond, France
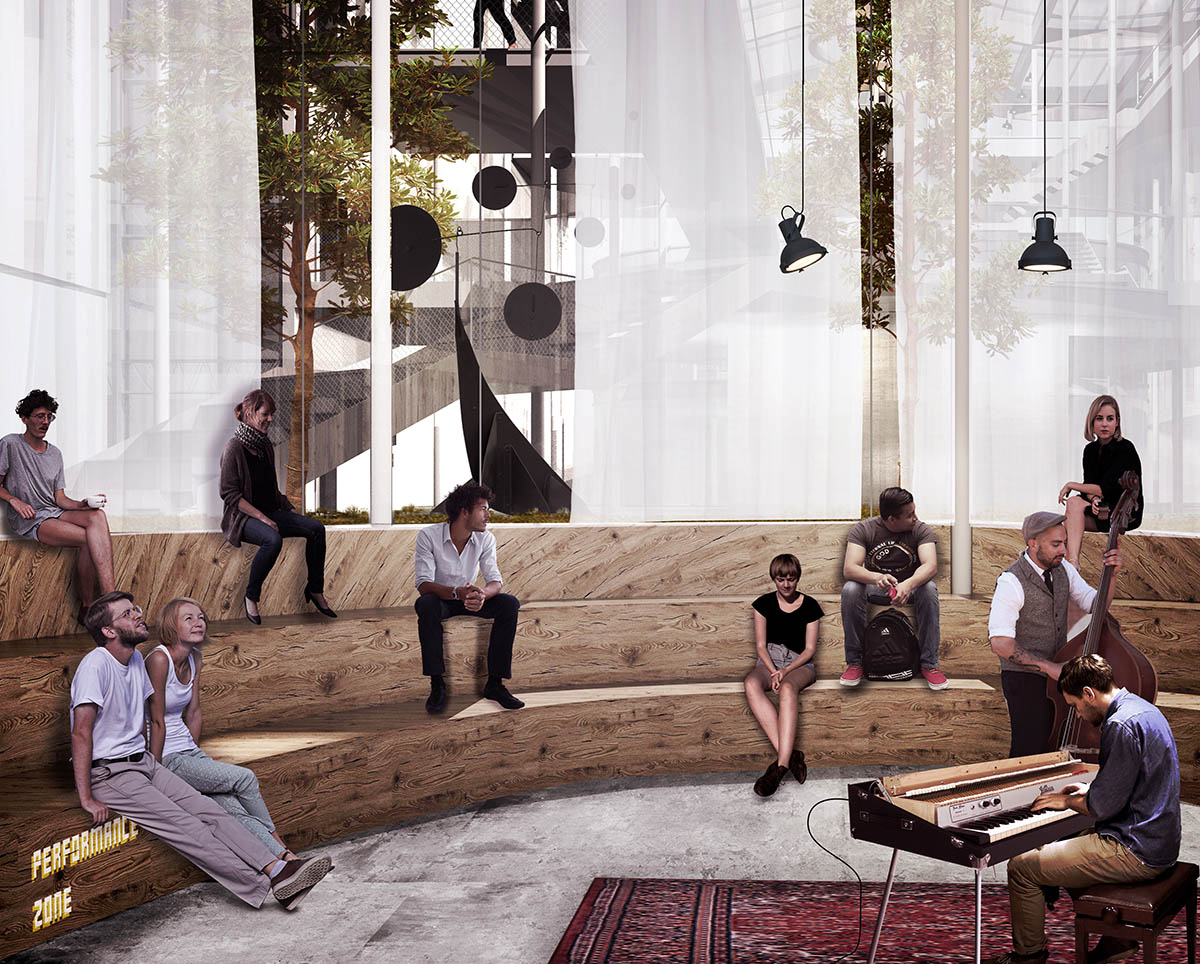
1st prize: Creative Jungle by Lucas Monnereau and Thomas Leblond, France
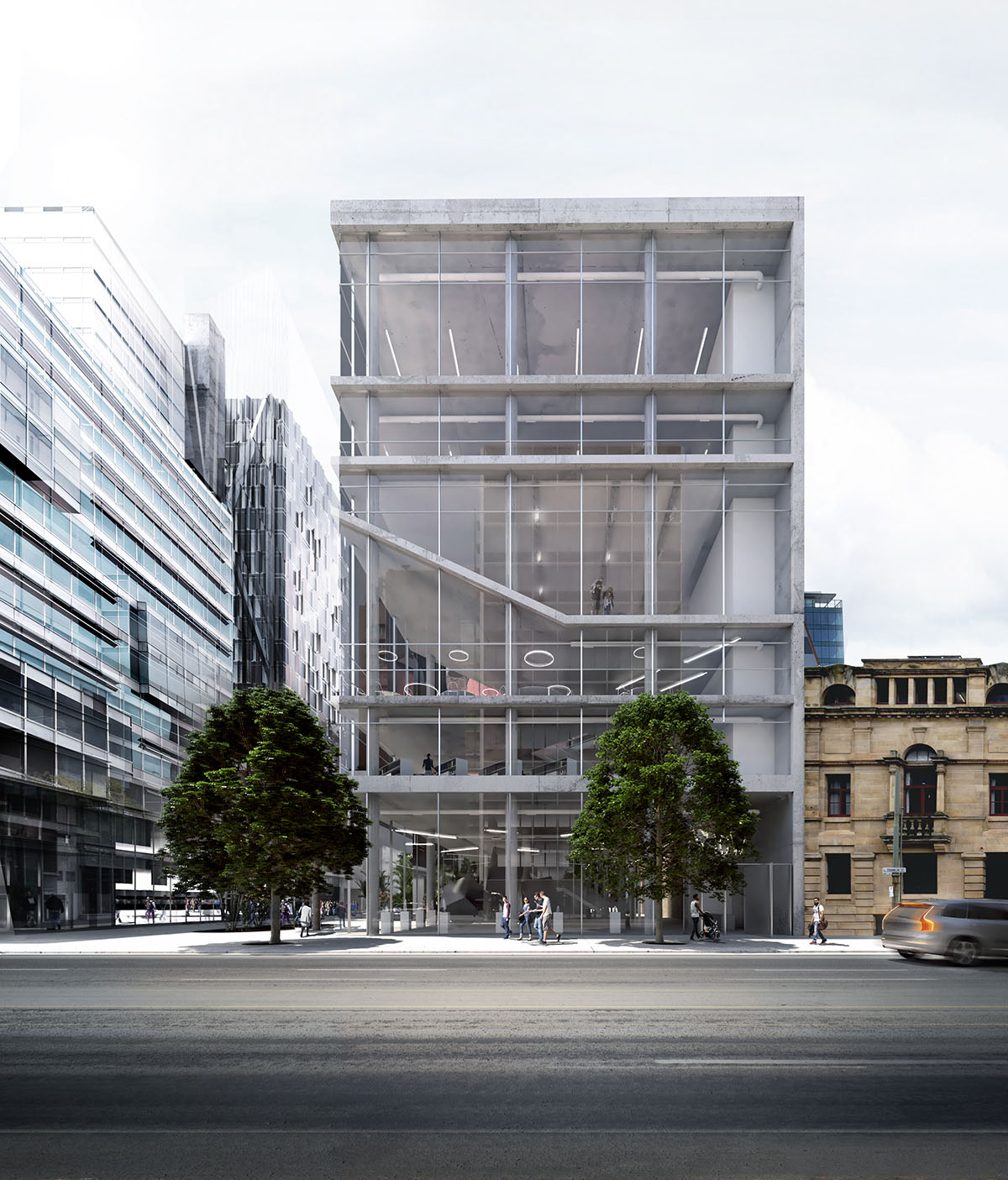
2nd prize: The Factory by Judith Busson Taridec and François Cattoni, France
Jury comments: "The live-Play-Work nature of this building is clear, and it was one of few entries which offered residences as part of the program. Indeed, all around the globe today there is a tendency for residential and work programs to be fused as a way of bringing people together around the clock, where they can simultaneously relax, work, and discuss ideas."
"The jury found the entry somewhat undeveloped in that the form of the building is taken as a direct reference to its programmatic diagram; it is also not completely clear why each of the tower forms - an L, rectangle, and circle - is shaped as such. However, the intelligent connection of the ‘make’, ‘live’, and ‘show’ tower volumes within a common ground-level podium for ‘sharing’ ideas expresses great promise for this building to function as an ideas factory for the city of Adelaide."
Read the interview with 2nd prize winners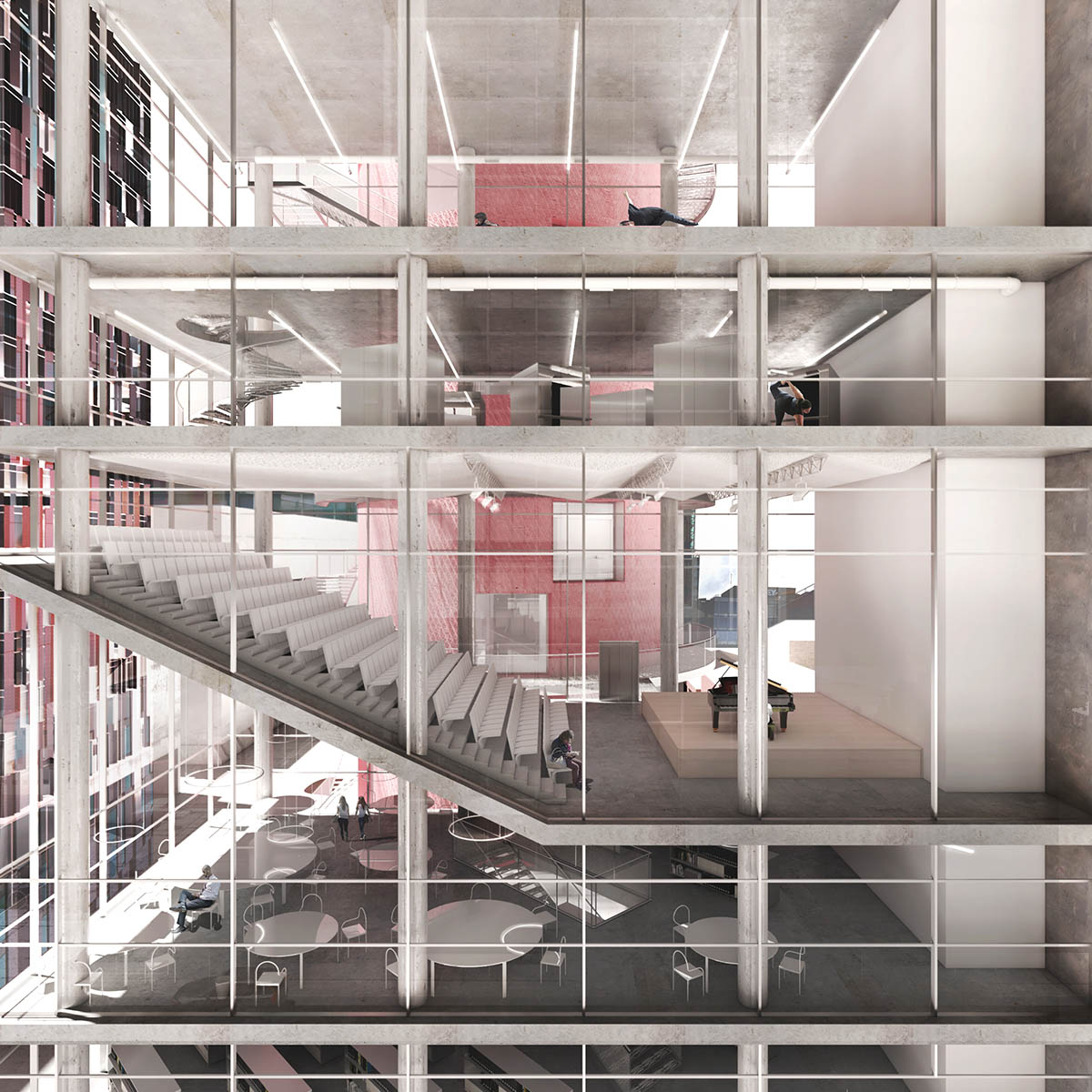
2nd prize: The Factory by Judith Busson Taridec and François Cattoni, France
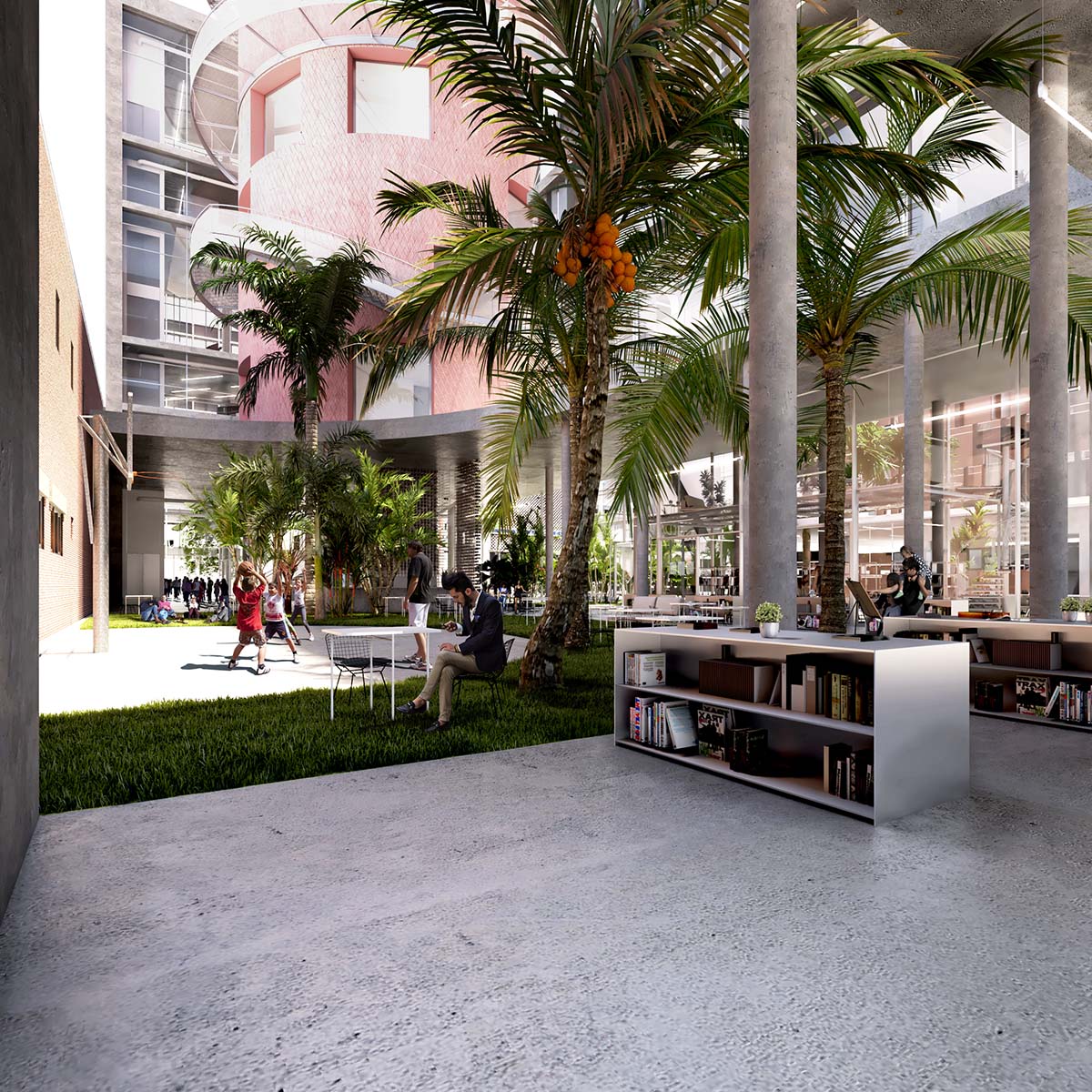
2nd prize: The Factory by Judith Busson Taridec and François Cattoni, France
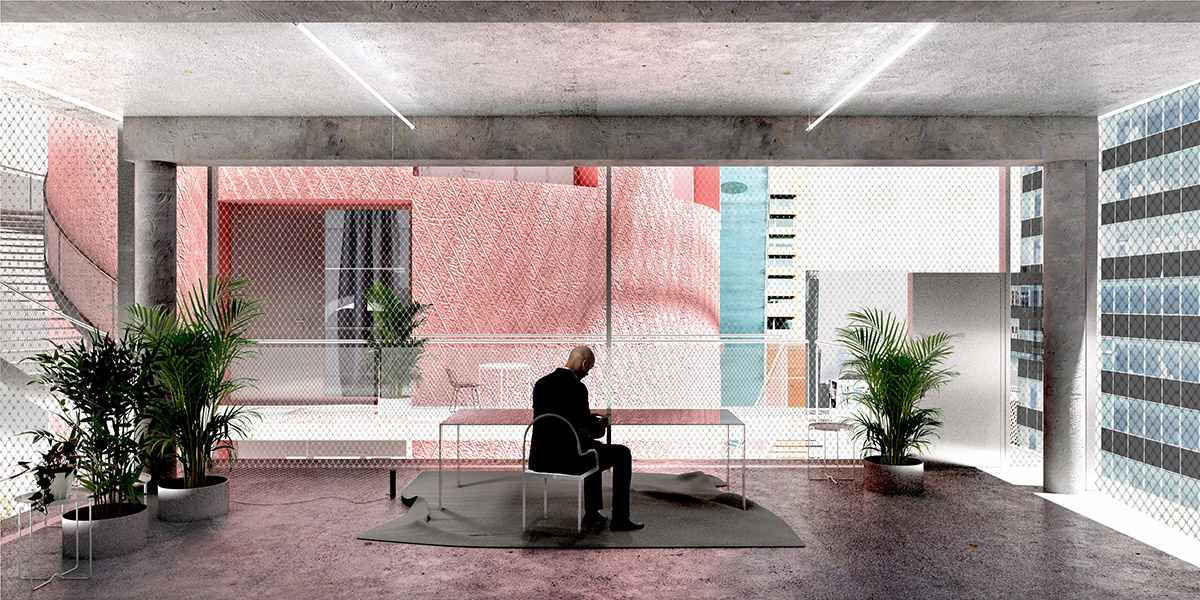
2nd prize: The Factory by Judith Busson Taridec and François Cattoni, France
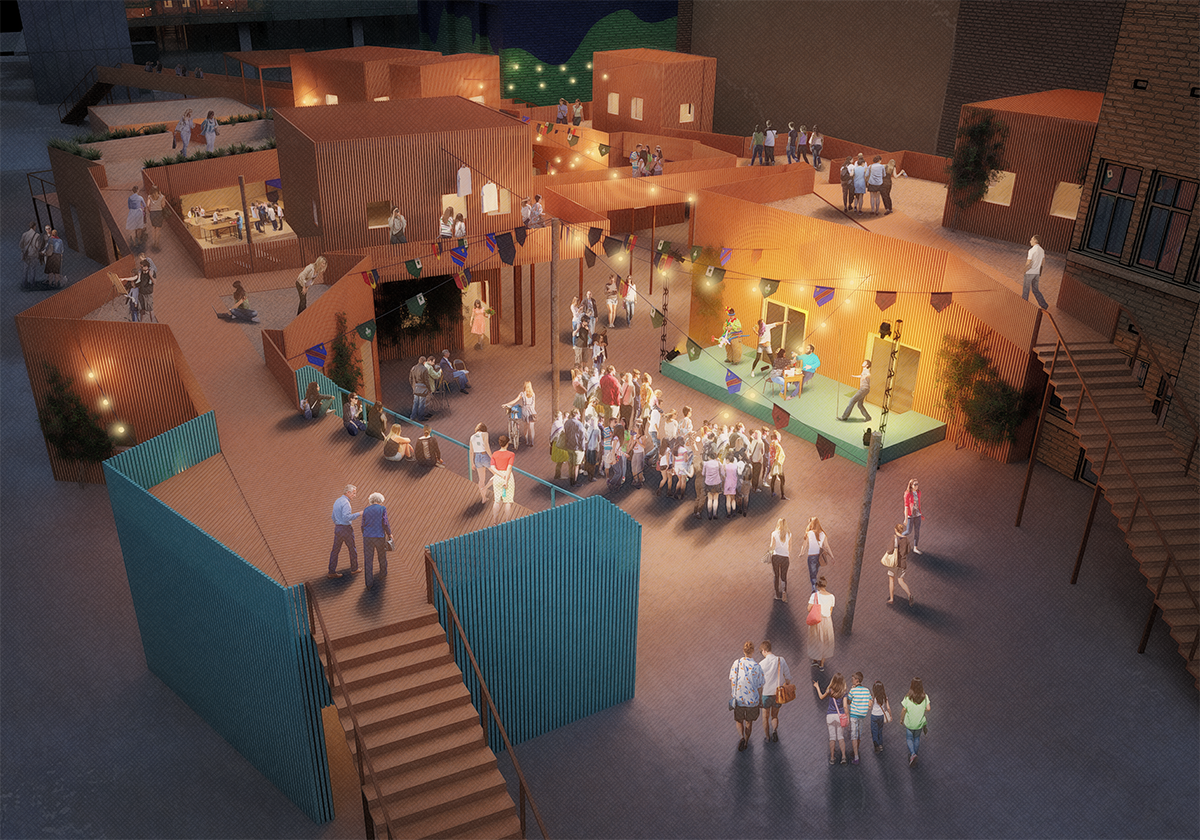
3rd prize: The Hub of Creativity by Kathrine Vand, Emil Trabjerg Jensen and Sebastian Appel, Denmark
Jury comments: "This project was well-received by the jury for its ability to establish a village within the city. Such a design could take shape in an any site, on any landscape. The project’s collection of small buildings set about a central square reminds of such typologies as markets, summer camps, and small towns - all types of shared spaces where people live or work together closely, gather for common events, and come together to share products or ideas. The small-scale nature of the project was unique and stood out among many entries that built up the site to its full extents."
Read the full interview with 3rd prize winners
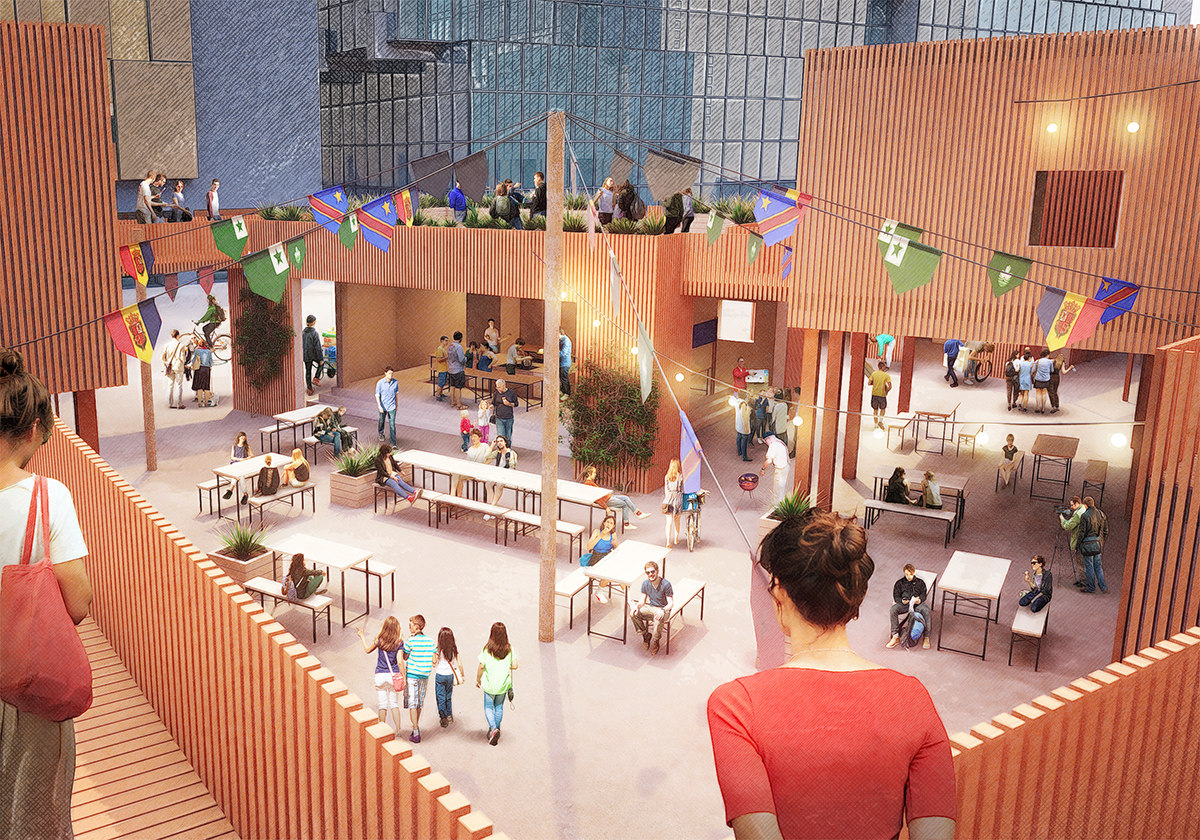
3rd prize: The Hub of Creativity by Kathrine Vand, Emil Trabjerg Jensen and Sebastian Appel, Denmark
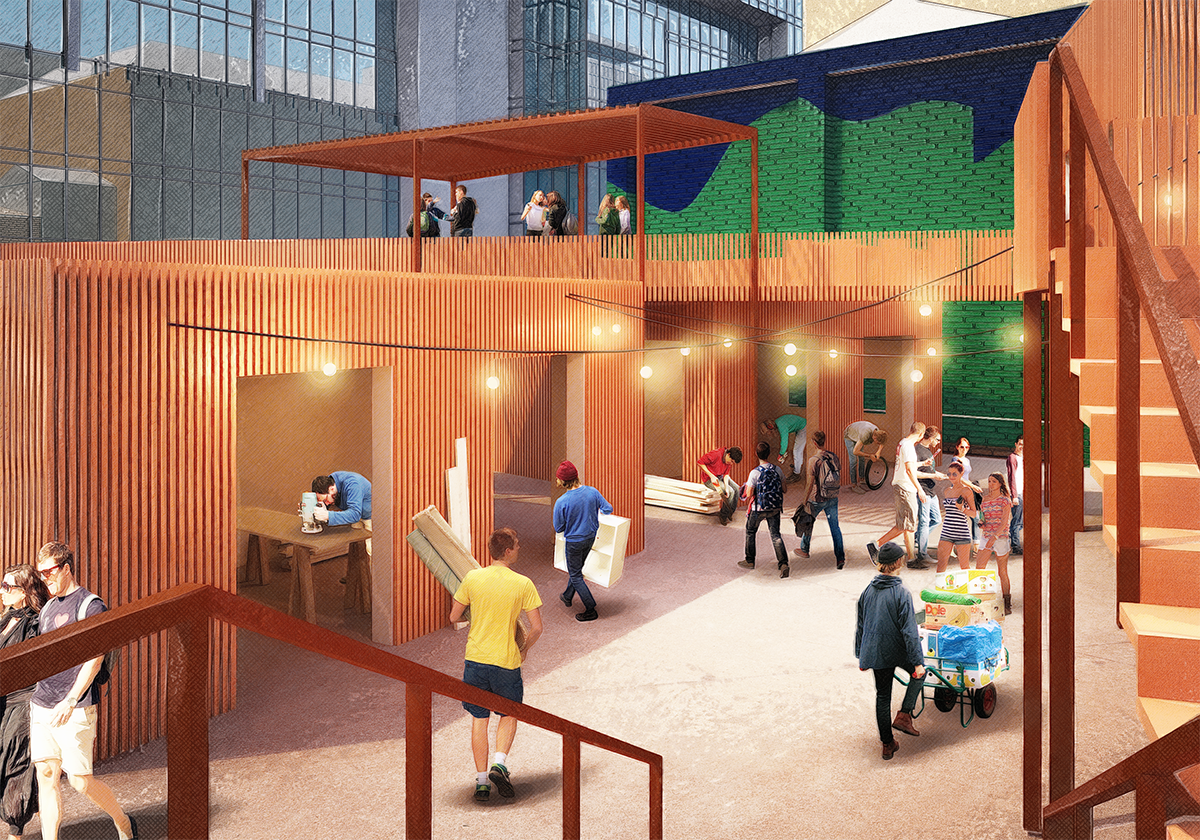
3rd prize: The Hub of Creativity by Kathrine Vand, Emil Trabjerg Jensen and Sebastian Appel, Denmark
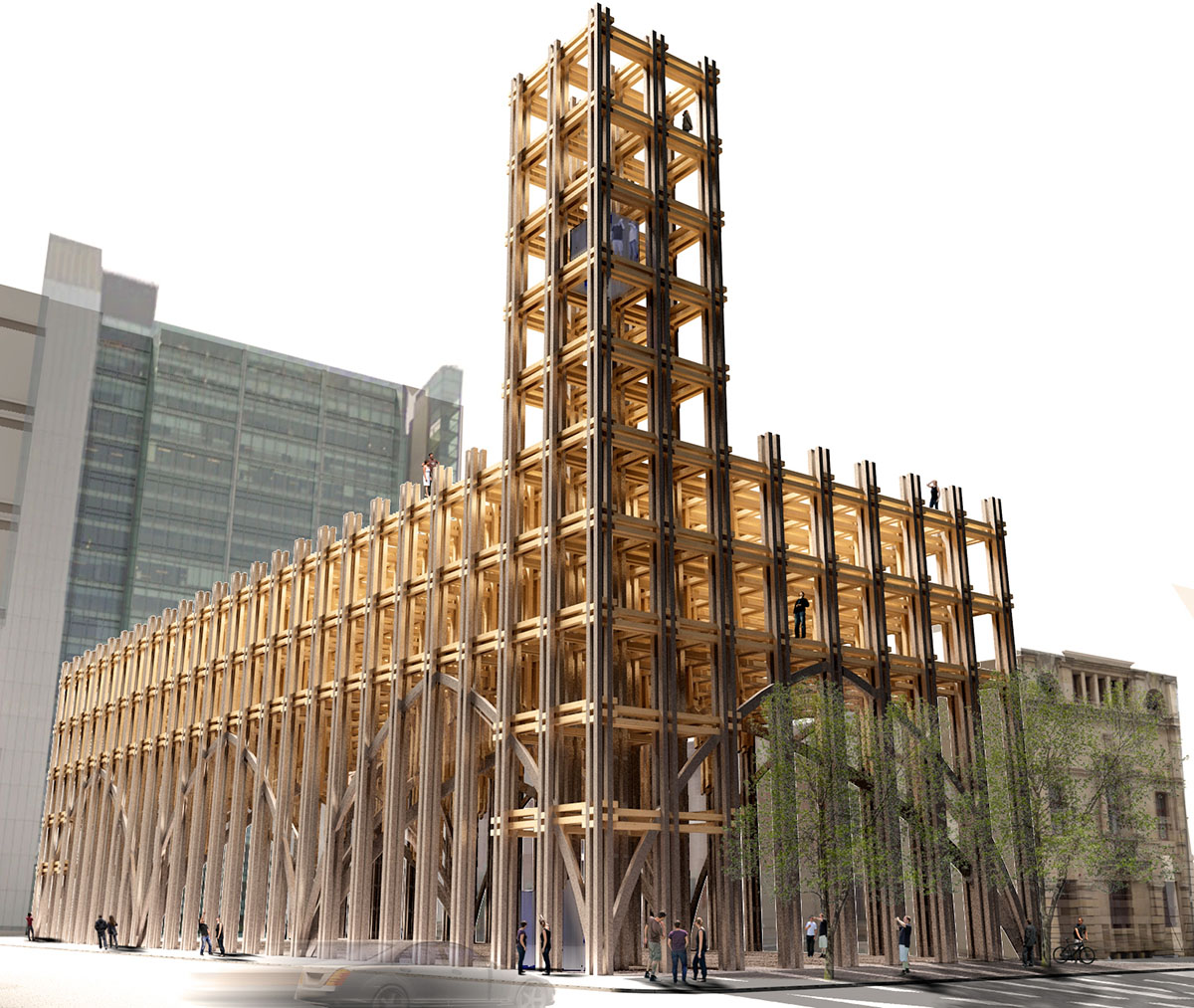
BB Student Award: Versatile Pavilion by Banny Fabian and Sandoval Salinas, Chile. Read the full interview with BB Student Award winners

BB Student Award: Versatile Pavilion by Banny Fabian and Sandoval Salinas, Chile
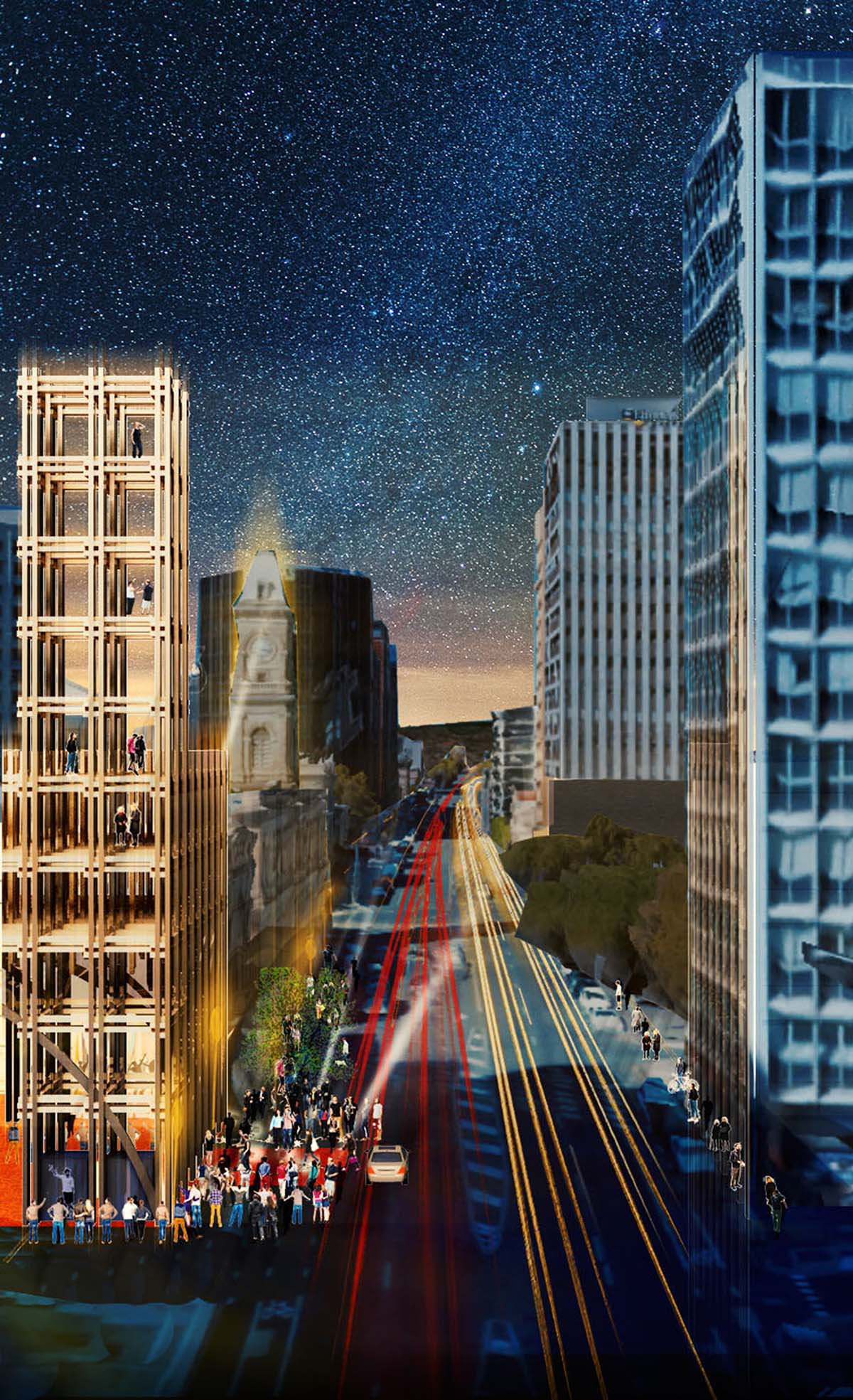
BB Student Award: Versatile Pavilion by Banny Fabian and Sandoval Salinas, Chile
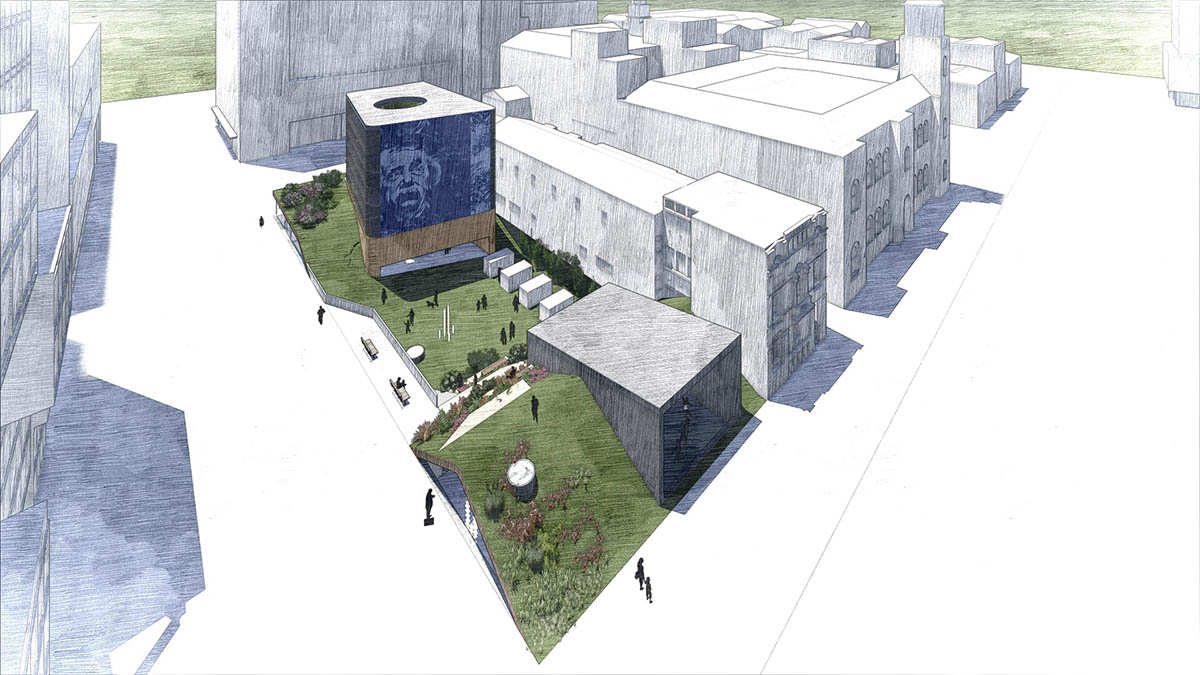
Festival Award: Adelaide Creative Community Hub by Luke Carter, Dain McClure-Thomas, Mukesh Vanjani, Australia. Read the full interview with Festival Award winners

Festival Award: Adelaide Creative Community Hub by Luke Carter, Dain McClure-Thomas, Mukesh Vanjani, Australia
Bee Breeders Architecture Competitions has selected 6 Honorable Mentions, which can be seen in the competition website. World Architecture Community is media partner for Bee Breeders Architecture Competitions. See Bee Breeders' other competitions here.
All images courtesy of Bee Breeders Architecture Competitions
