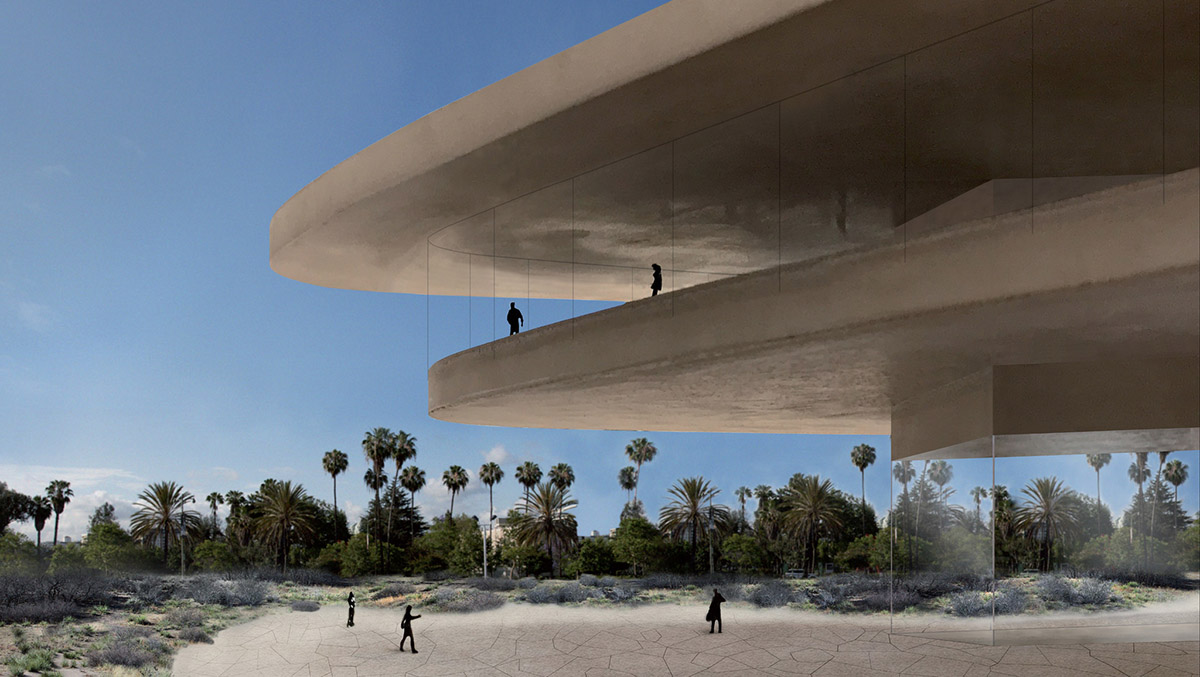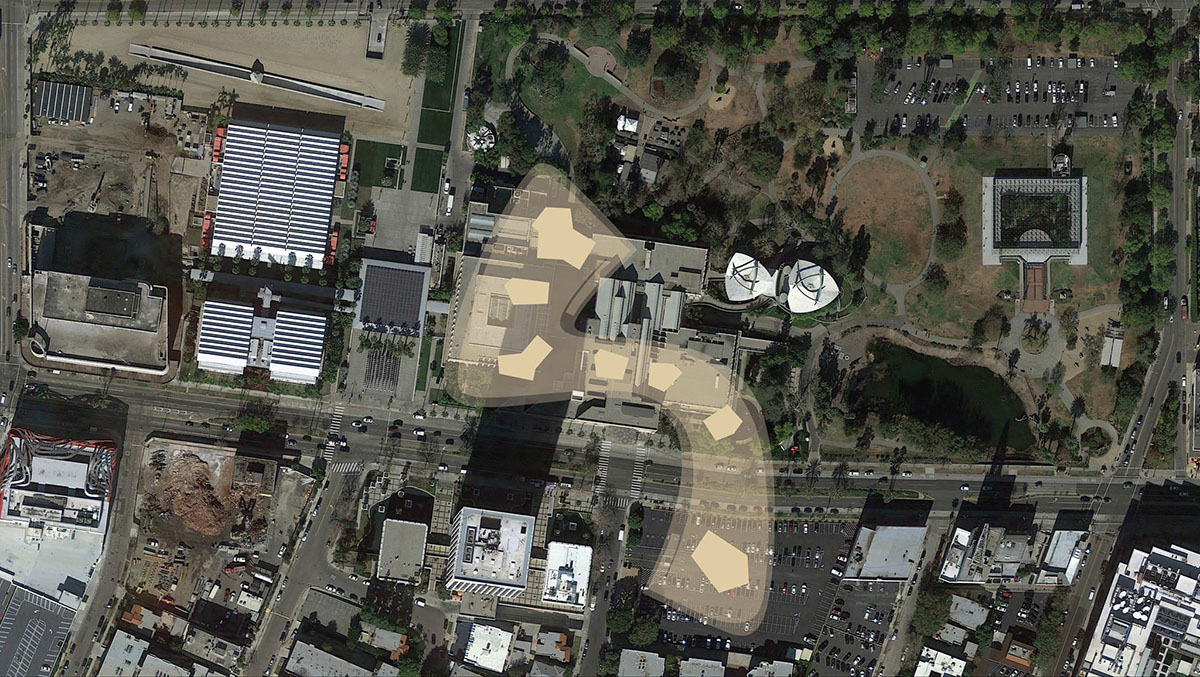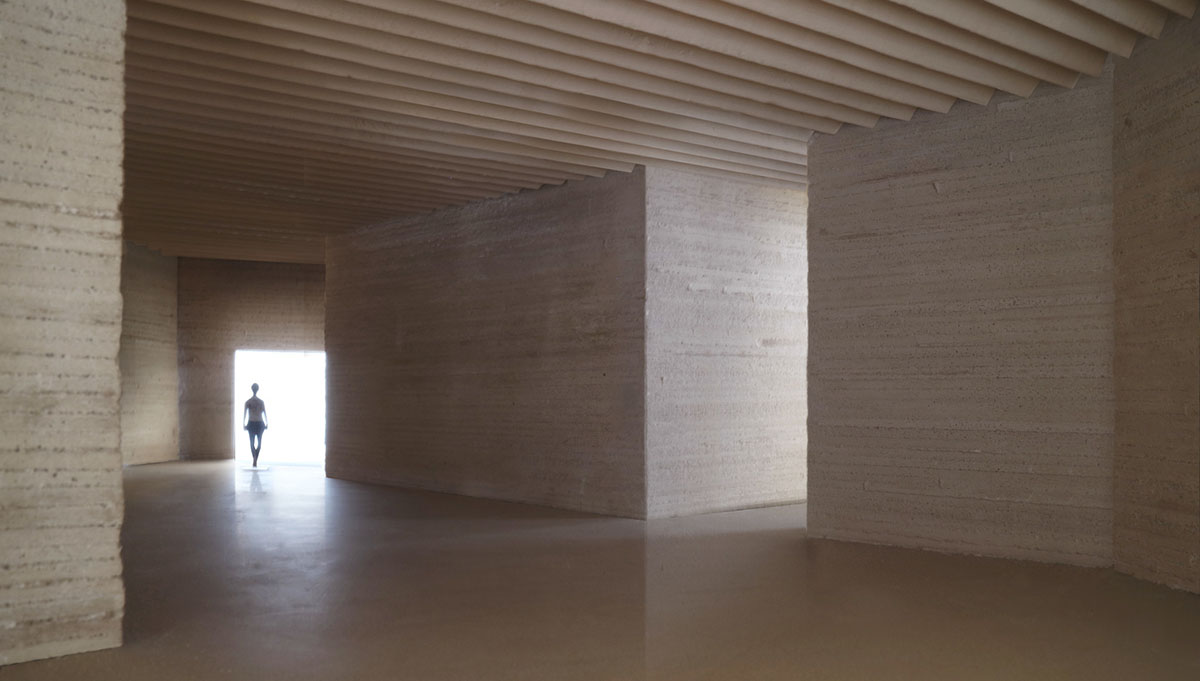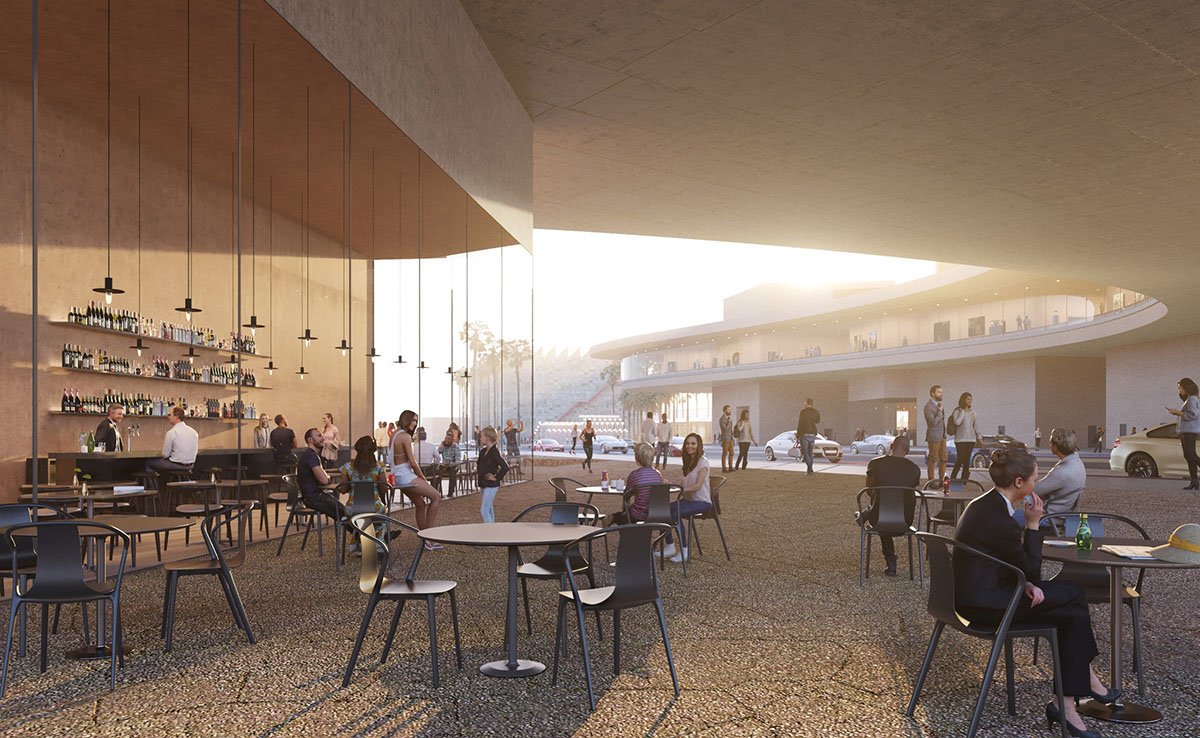Submitted by WA Contents
Peter Zumthor proposes sand-colored structure and smoother edges in revised plans of LACMA
United States Architecture News - Apr 07, 2017 - 14:31 18265 views

Swiss architect Peter Zumthor has unveiled revised plans for his organically-shaped building Los Angeles County Museum of Art (LACMA), which are differentiated from the previous plans with smoother edges, sand-coloured floors, walls and ligthness.
Presented in a joint talk with Michael Govan-the Director of Museum on Wednesday, Peter Zumthor explained his visions and the concept of LACMA in detail, highlighting that why the LACMA should be ''timeless, indigenous architecture as a counterpoint to the flashy, richly decorated Spanish Colonial Revival buildings that were going up all over the city in the 1920s,'' according to LA Times.

The 'meander' gallery. Image © Atelier Peter Zumthor/The Boundary
The starchitect Peter Zumthor had released new images of LACMA last year and the building plans featured dark walls, floors and interiors with much more sharp edges. After a while, Peter Zumthor explained that he was not satisfied with the renderings released as they were very 'conventional images'.
The plans for building encompass a total of 368,000 square feet (34,000 square-meters), replacing four inefficient, deteriorating buildings within LACMA’s East Campus (the Ahmanson, Art of the Americas, and Hammer buildings, as well as the Leo S. Bing Center) that comprise approximately 393,000 square feet.

Site plan of new LACMA. Image courtesy Atelier Peter Zumthor
The LACMA, made of an organic form, is drawing a soft S shape and crossing Wilshire Boulevard- extended to an owned land along Spaulding Avenue. The new plans are much more oriented with urban light conditions and softness, defining its own texture with originality.
''The project sought to re-signify the museum experience and undermine the traditional museum typology by creating a structure with ''no back, no front,'' explained Michael Govan, according to Archpaper.
The fundamental aim for the museum is to grant ''prominence to art objects more equally, instead of relegating certain collections to the museum’s nether regions, as is currently the case,'' noted the same source.

A LACMA gallery with sand-coloured materials. Image © Atelier Peter Zumthor
The undulating form, oil-slick inspired structure, is an homage to the La Brea Tar Pits next door and raised above the ground with a series of seven pavilions that house public galleries, conservation spaces, circulation, ground level cafes and restaurants, and an amphitheater. The pavilions become a group of exploded mass within the sinuous structure, which also turn into a complex set of interlocking gallery spaces.
''The project contains four types of galleries along this level: so-called meander galleries along the periphery, with smaller 'pocket galleries' located throughout and grouped 'cluster galleries' and 'tower galleries' contained within the pavilions. The 'tower galleries' in the scheme will be located within tall, triple-height light cannons meant to funnel sunlight into the galleries,'' said Peter Zumthor.

The cafe area takes more urban light. Image © Atelier Peter Zumthor/The Boundary
For design, Zumthor emphasised the structure in terms of its pure materiality and he said that ''the building itself made of real materials, not sheetrock''-''Architecture is not sheetrock,'' he added.
The entire building is made of concrete with sand-coloured tones, which evoke the Texas Limestone cladding of the nearby Renzo Piano–designed Broad Contemporary Art Museum and A.C. Martin–designed May Company building.
''His scheme originated with the traditional, non-purpose-built art museum: spaces originally constructed as homes for elite art patrons that brought in light via peripheral windows. This 'side light,' according to Zumthor, creates dynamic conditions that allow patrons to ''make personal discoveries''.
The construction of the building is expected to start in the second half of 2018, completed in 2023 which is also time of opening of the New Metro Purple Line subway. The new metro line will be directly across from the museum.
Top image: A closer look to floors overlooking the parkland. Image © Atelier Peter Zumthor
> via LACMA
