Submitted by WA Contents
Spasm Design uses Y-shaped roof for collecting water and shading for Indian house
India Architecture News - Dec 25, 2017 - 17:45 32553 views
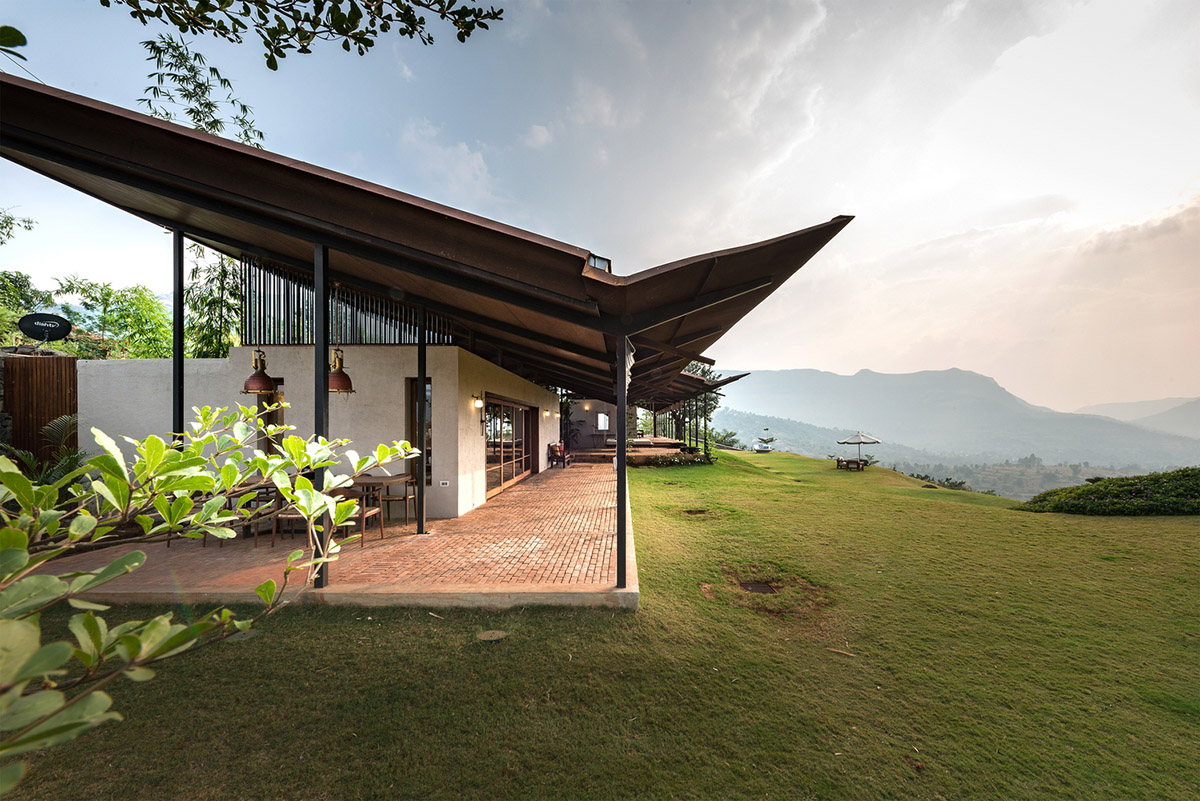
Mumbai-based architecture firm Spasm Design Architects has used a Y-shaped roof for collecting water and providing shelter for a atypical Indian house overlooking the Gabion Pawna Lake, offering some spectacular vistas with a lush vegetation.
The house is located on one of the impressive hill-tops surrounding the Lake Pawna in Lonavala, India. The private residence, called Gabion House - is comprised of a one-storey and elongated volume stressing its vernacular appearance with simplistic codes, as well as the use of traditional materials and construction techniques.
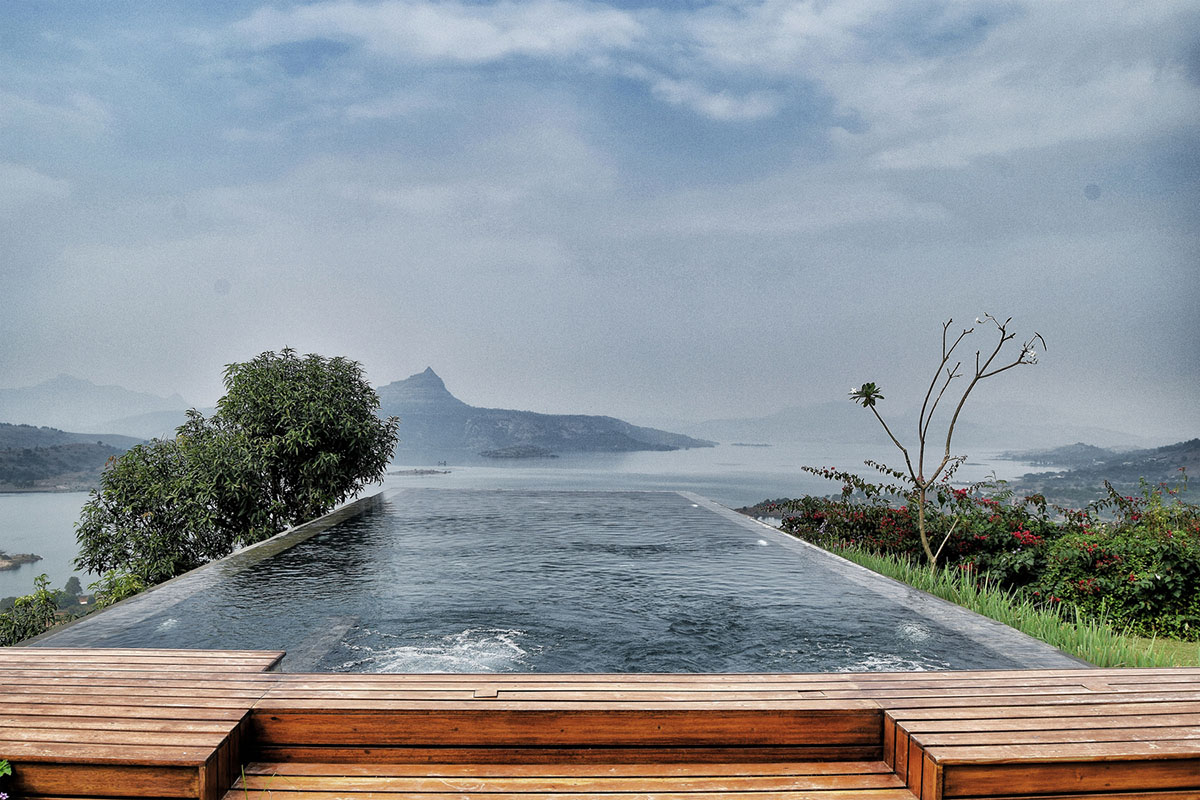
This country residence, encompassing a total of 150-square-metre area, starts with an 8 foot (2,43 metres) thick Gabion wall, which acts as a spine, the first marker which runs for 170 feet (51,82 metres), from east to west.
All spaces in a one room thick linear organization attach themselves to the Gabion and a generous 10 foot (3-metre) wide verandah lined in local bricks becomes the movement and principal living zone.
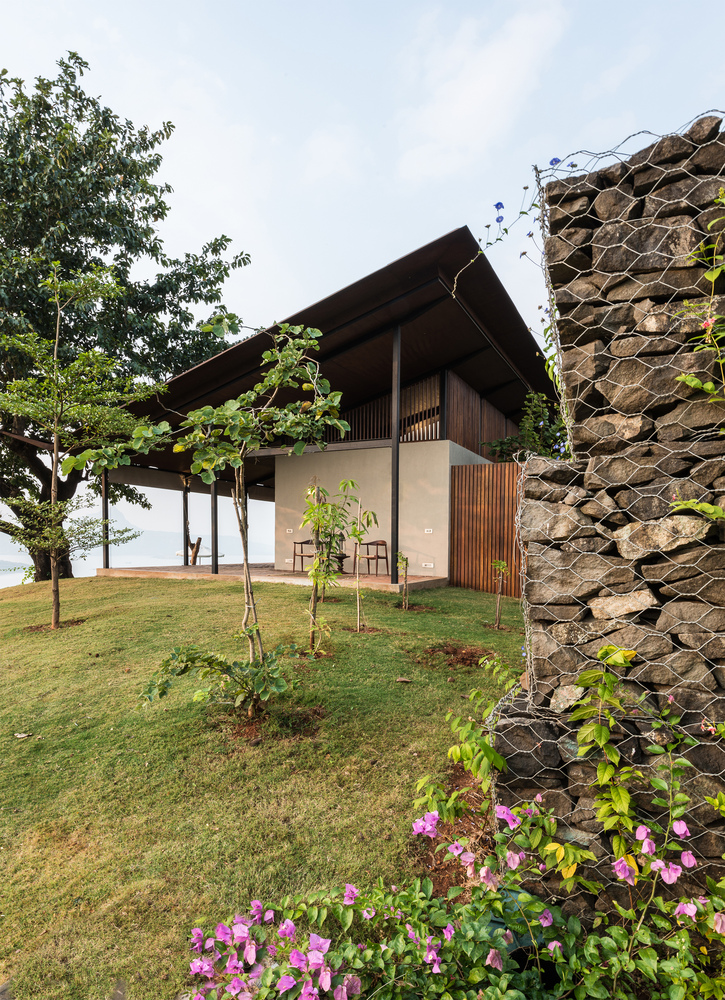
The break in the Gabion becomes the point of entry, almost like slipping in discretely, into a densely planted court, confronted by a swing bed, framing the phenomenal view.
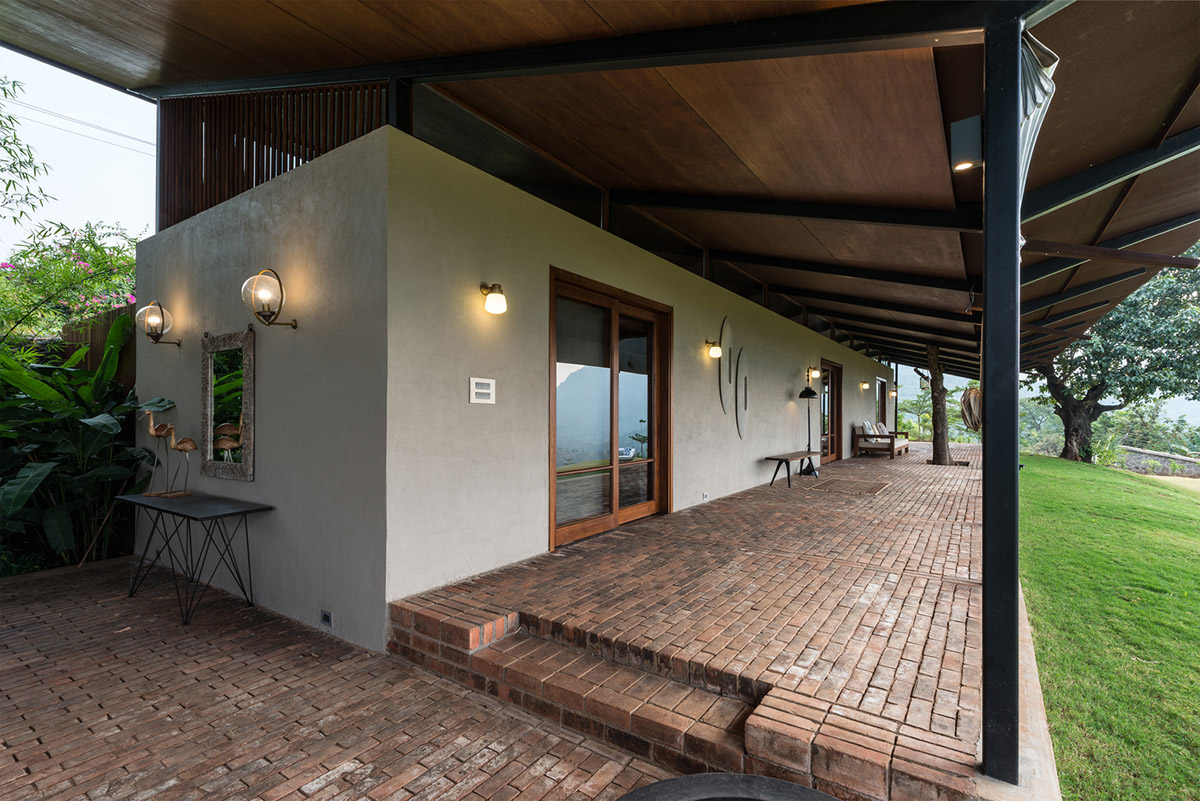
"The innovation of the musket spouts and the full length Y-rain collector makes sure that the water shed by the roof is tamed and shot out away from the verandah. This is a high precipitation, catchment area," said Spasm Design.
"The pool sort of drifts away from the verandah as a reflective mirror plane, pointing to the peak on the opposite shore. Open showers, high rooms, terrazzo en-suites and brass lamps add to the overall frugal natural atmosphere. The Gabion has become overgrown and is ruinous and modern at once, in a way."
"We, couldn’t see any other way of addressing the site," added the studio.
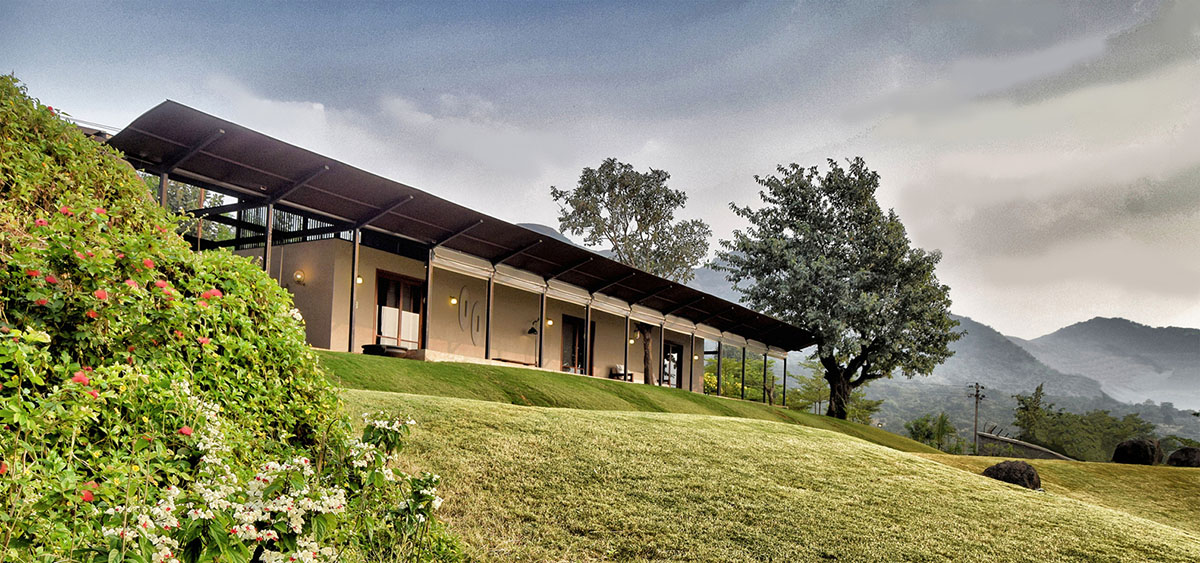
Completed in 2017, the project was led by Sanjeev Panjabi, Sangeeta Merchant, who are principals of the studio. Spasm Design Architects, founded in 1995, works with 13 people in the studio and produces several residential, commercial and mixed use projects in India and Tanzania (East Africa).
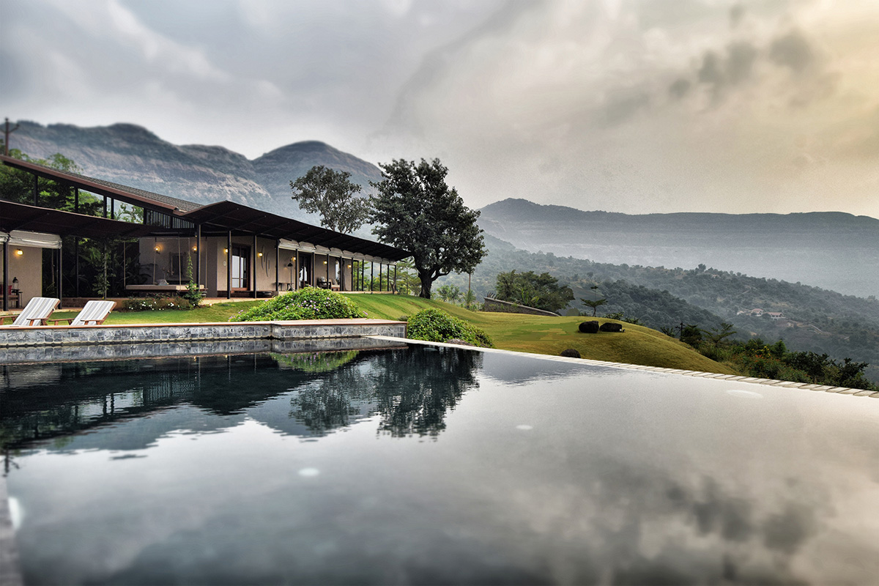
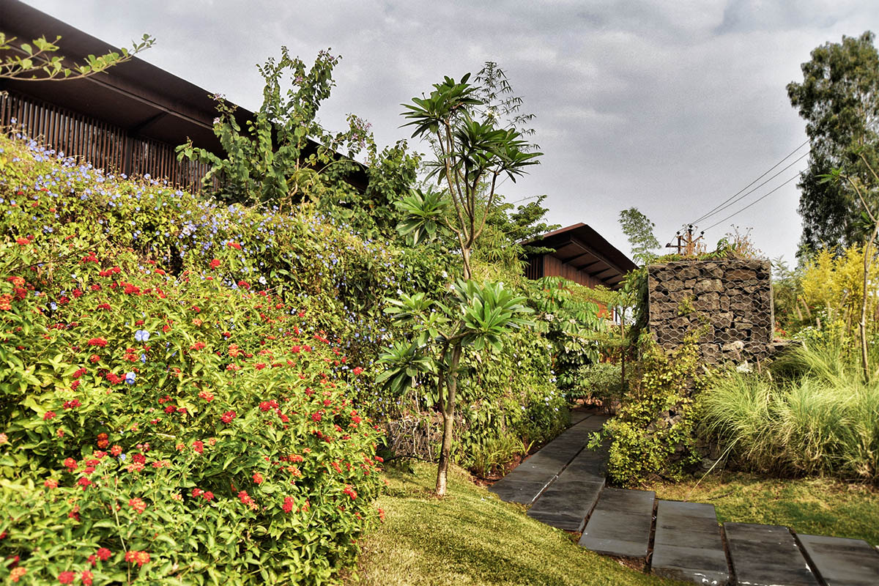

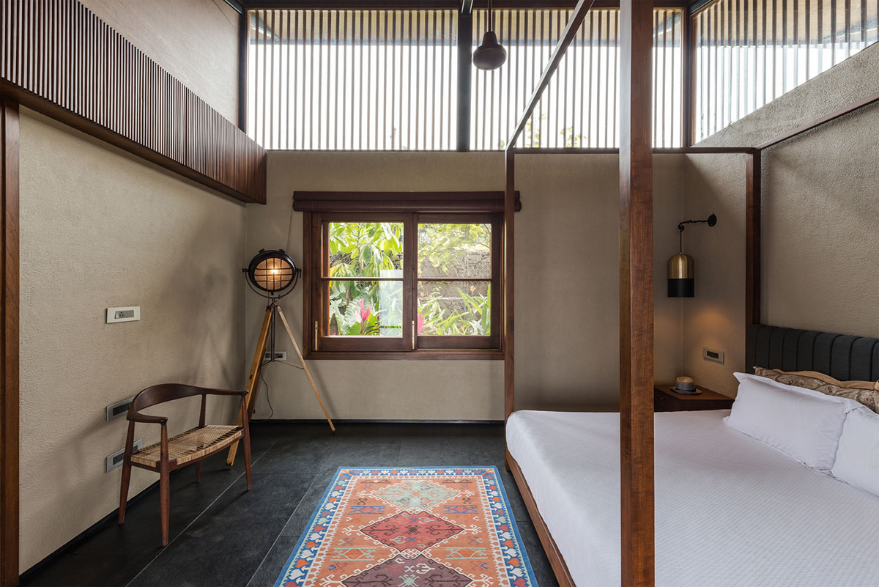
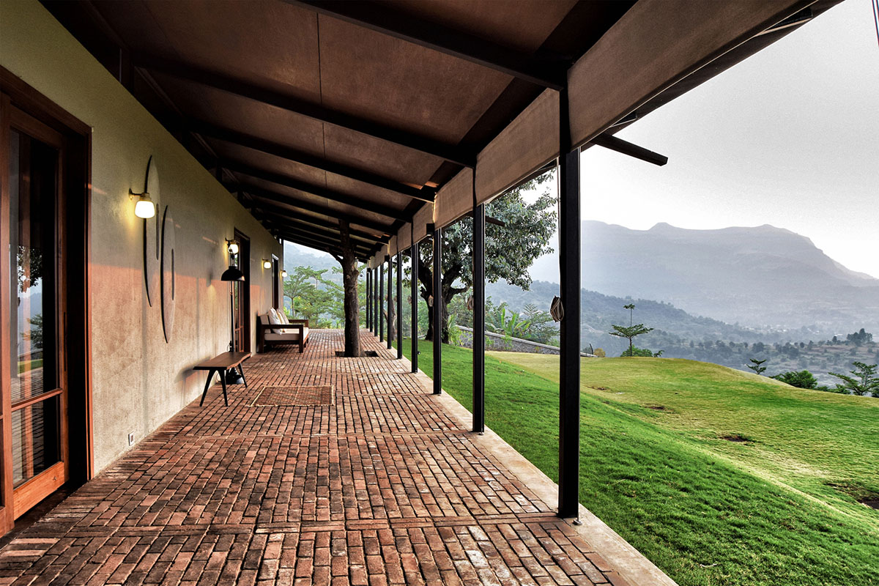
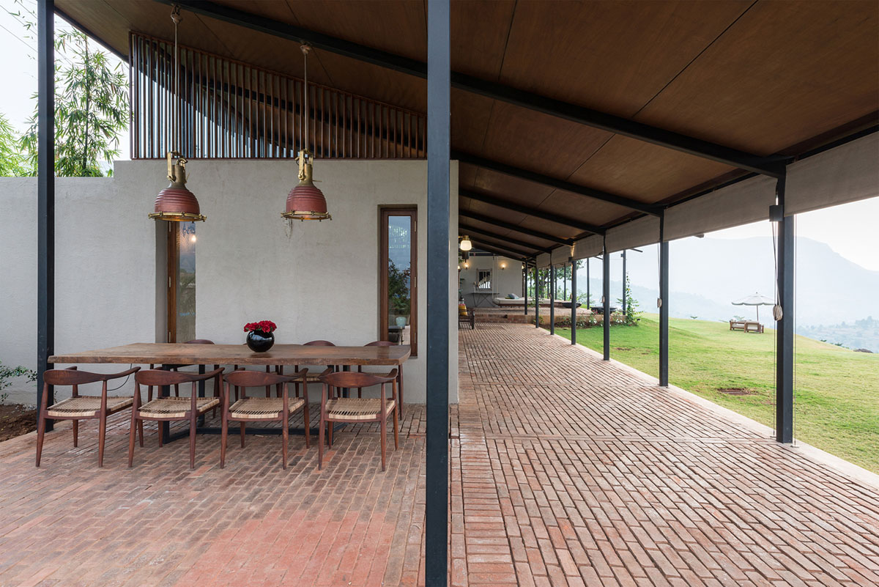
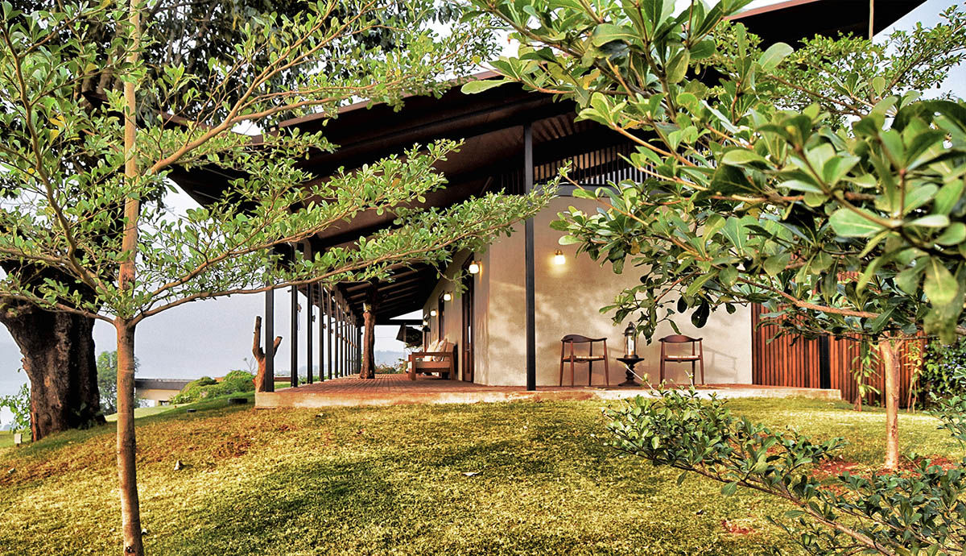
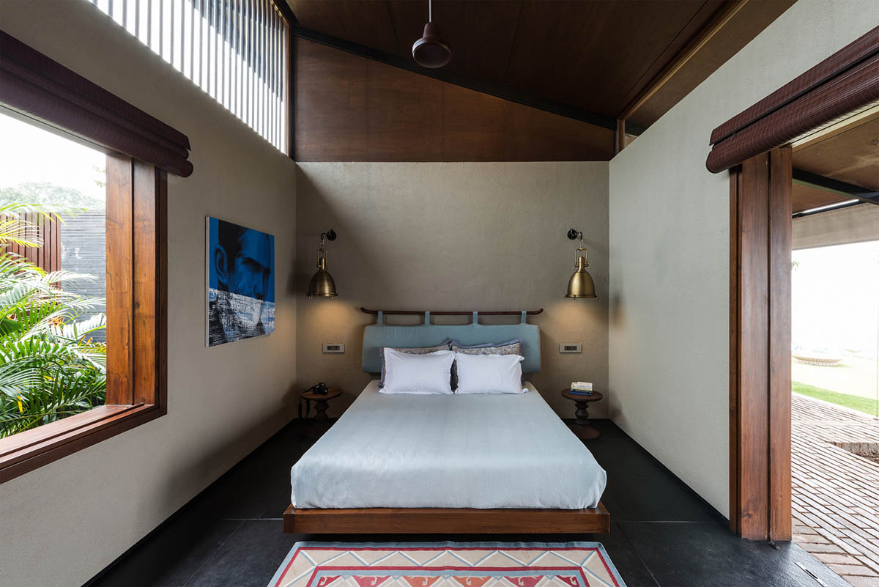

Initial sketch
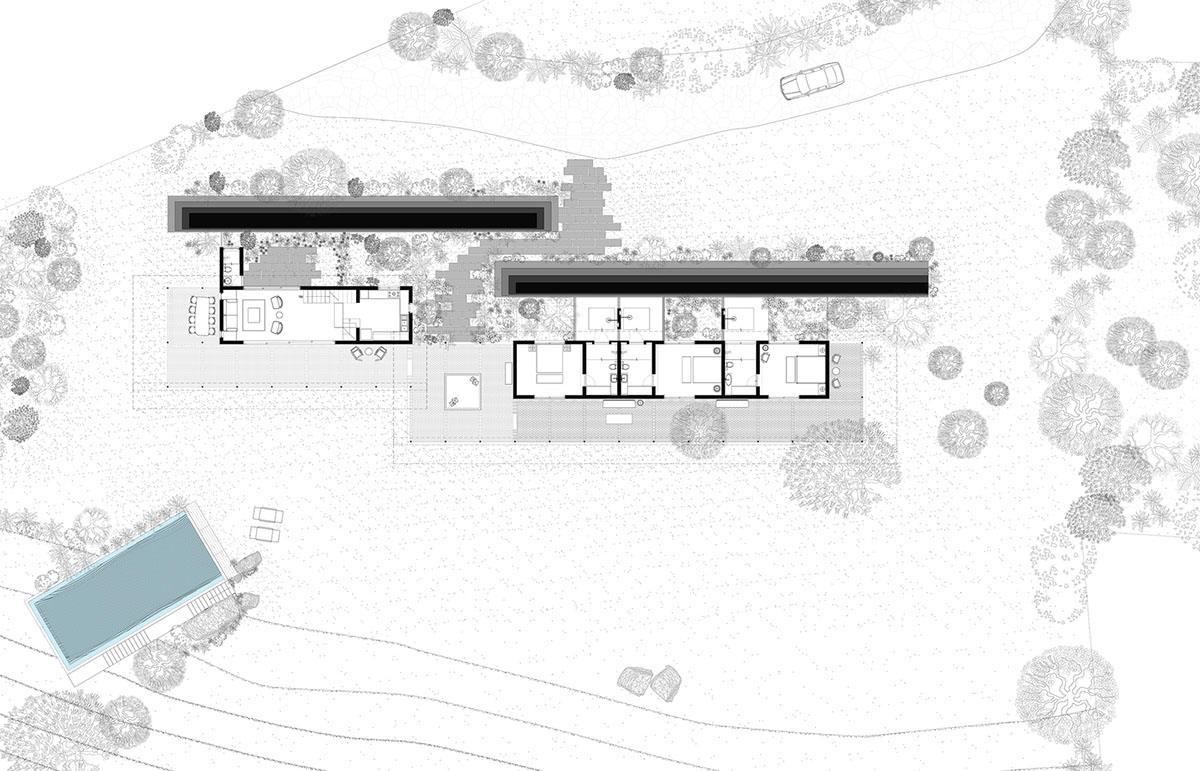
Ground floor plan
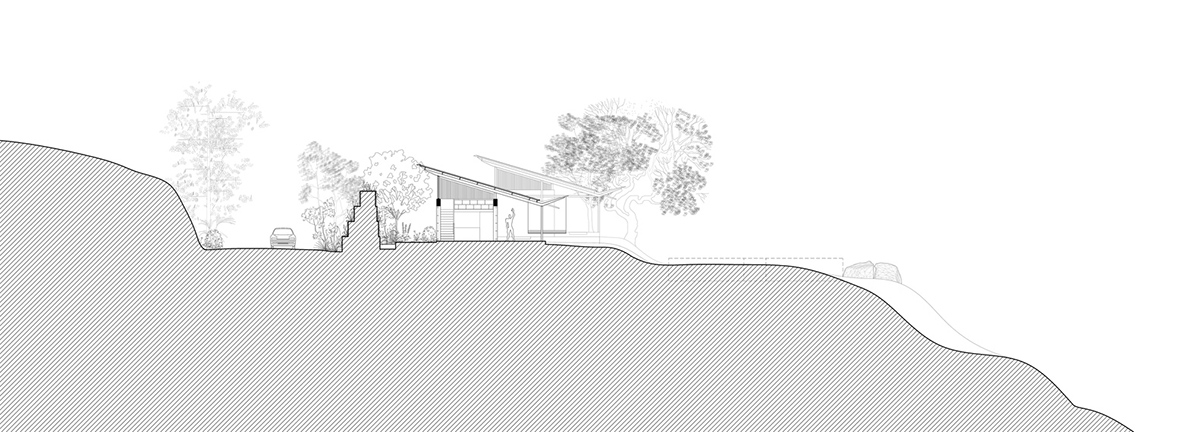
Section
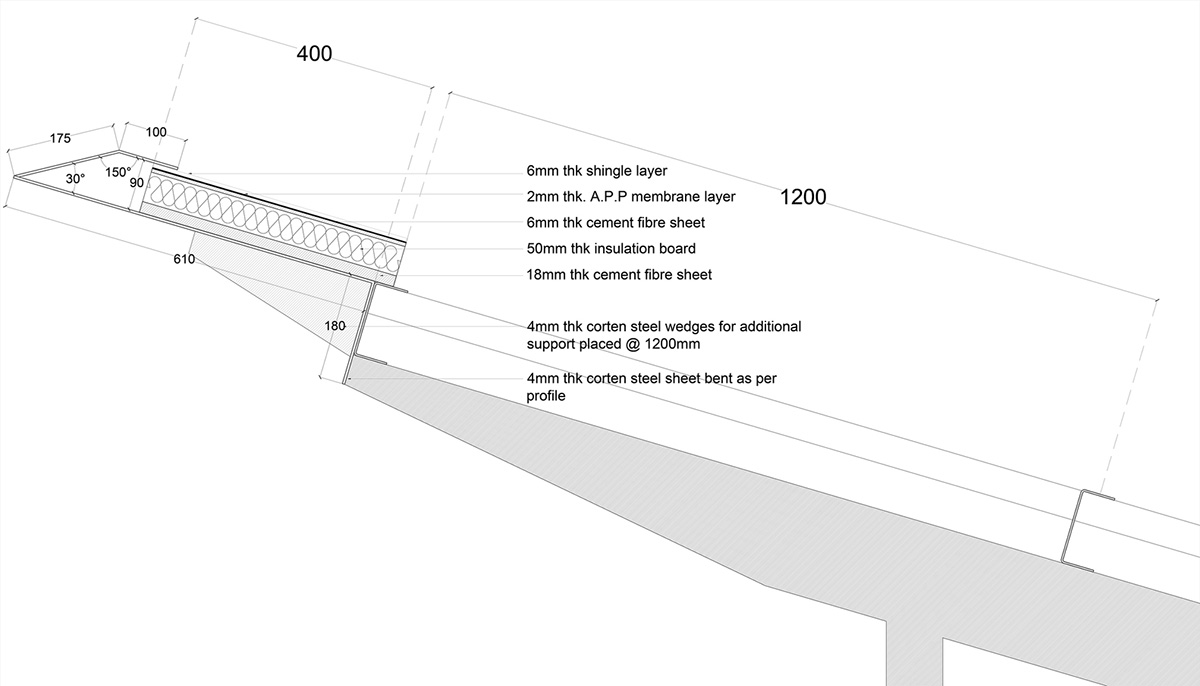
Roof detail-1
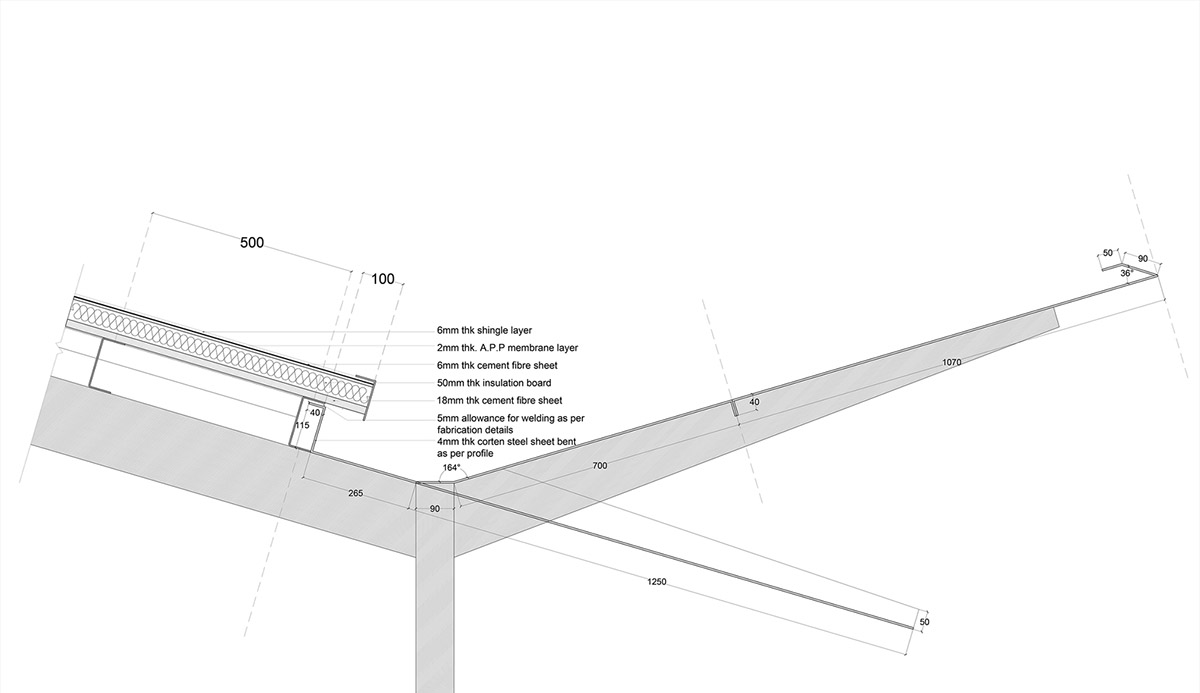
Roof detail-2
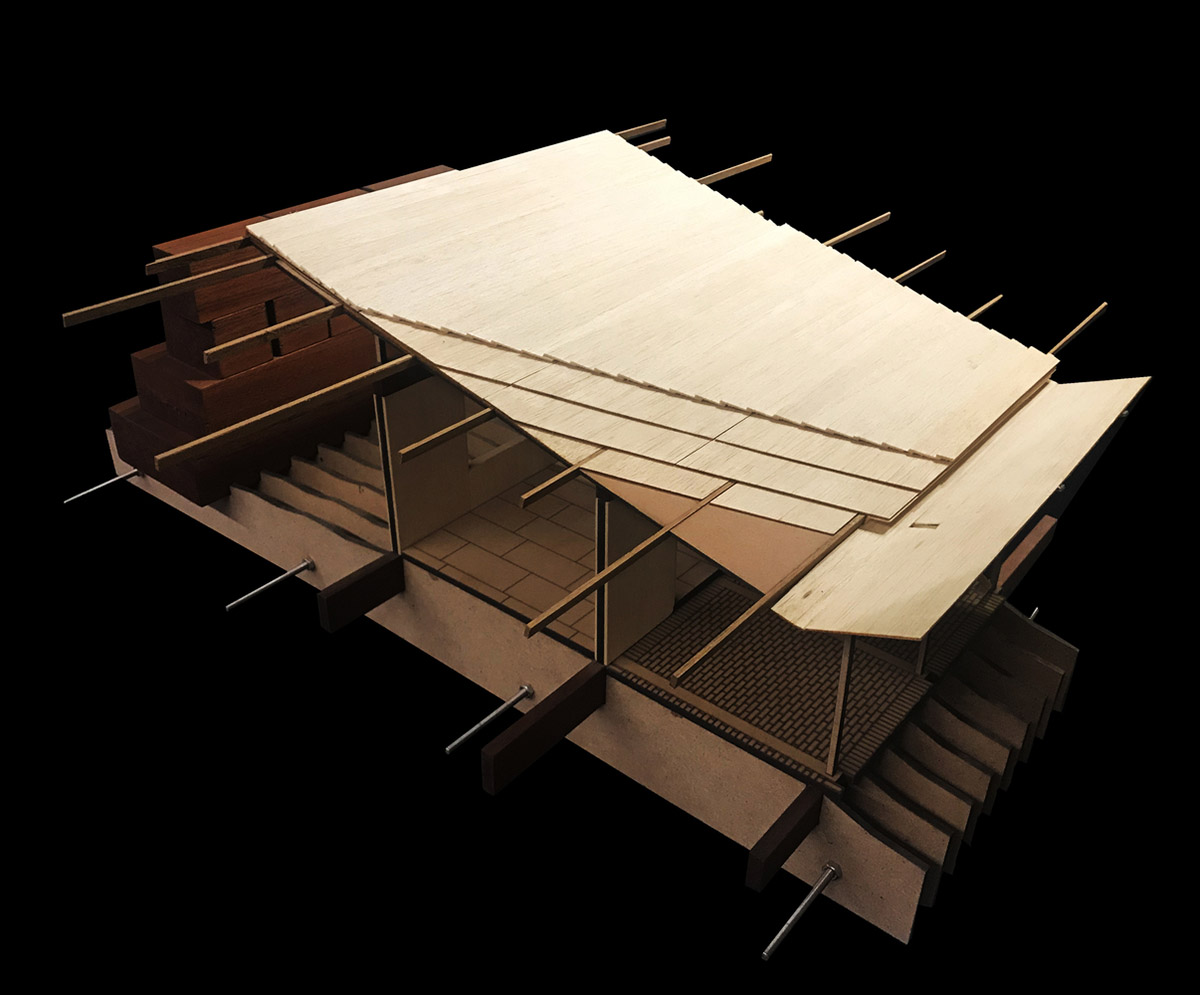
Model view
All images © Photographix – Sebastian & Ira, Shashank Patil
> via Spasm Design Architects
