Submitted by
Review of the best architecture projects in Spain 2017
Spain Architecture News - Dec 25, 2017 - 20:06 23323 views
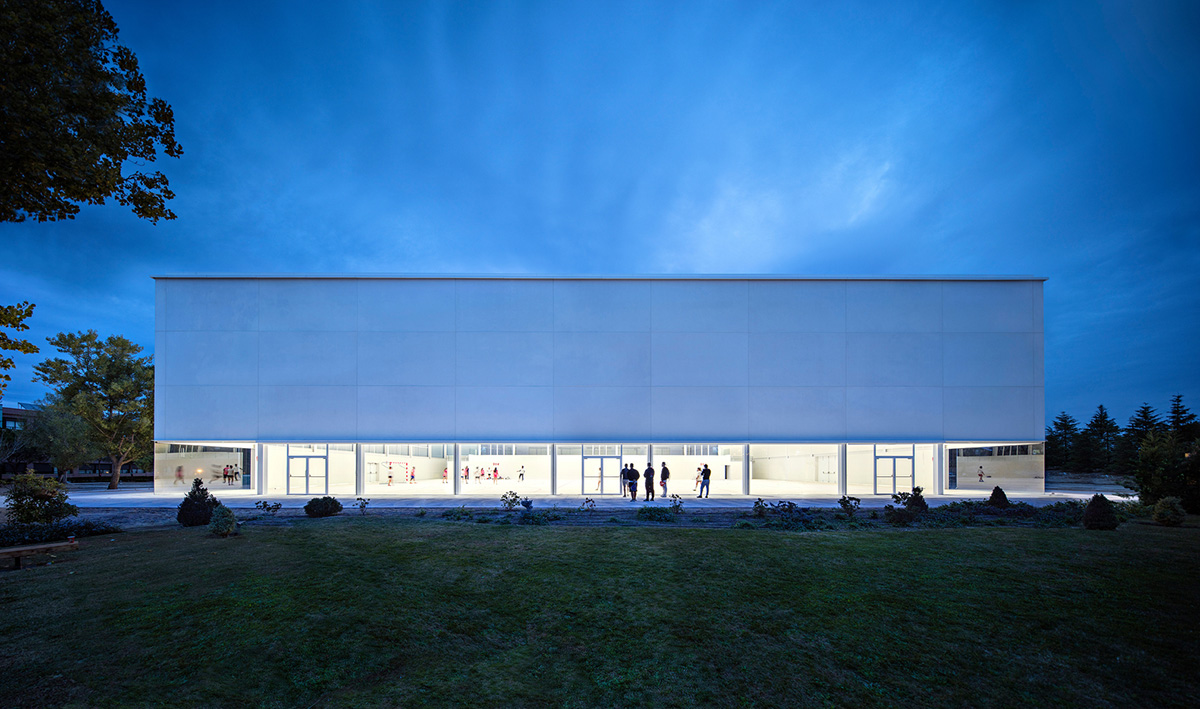
The start of the festive period and subsequent slowing down in the pace of work in design offices brings with it a moment to reflect on the past year in Spanish architecture news.
There has been a wealth of great architectural and restoration projects completed in Spain this year, ranging from an award winning museum in Madrid to the restoration of Gaudís first completed house in Barcelona. In this, the first of a two part essay series, some of the most intriguing projects to have been completed this year in Spain are briefly reviewed.
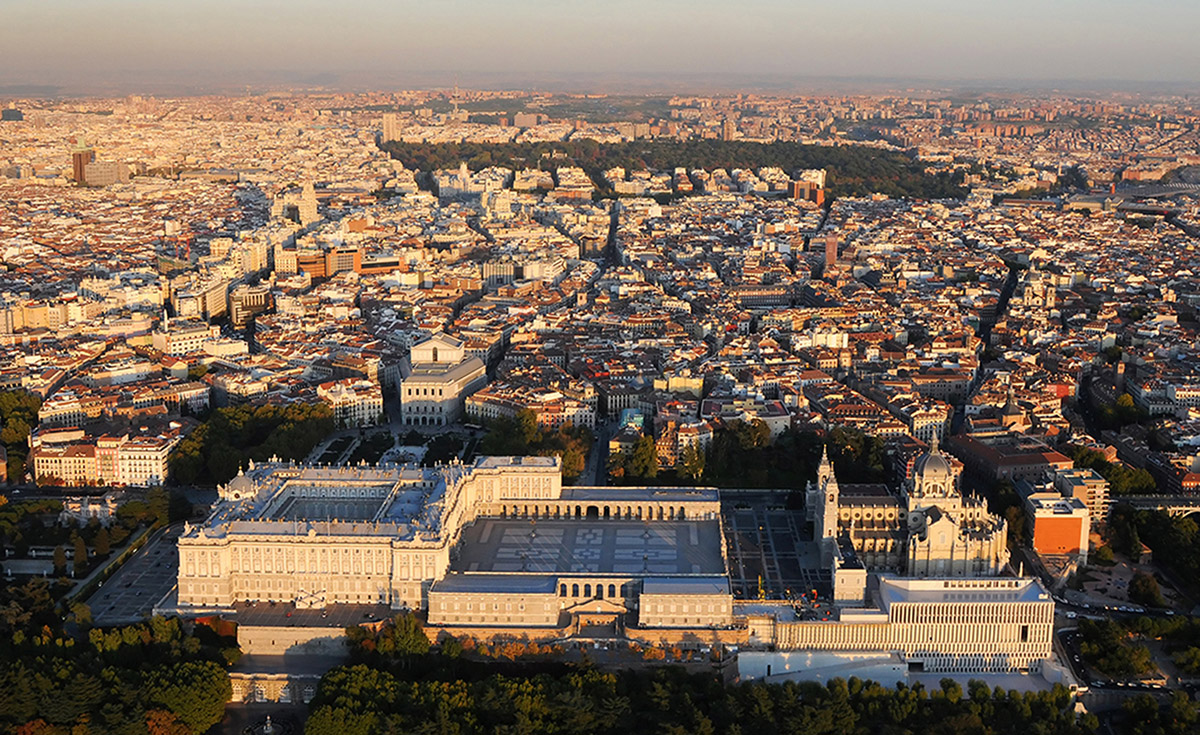 Museum of the Royal Collections by Mansilla + Tuñón Arquitectos. Image © Luis Asin
Museum of the Royal Collections by Mansilla + Tuñón Arquitectos. Image © Luis Asin
The completion of the new Royal collections museum in Madrid by Mansilla y Tuñón arquitectos, joint winner of the prestigious "premio de arquitectura española", was perhaps the highlight of the 2017 Spanish architecture calendar.
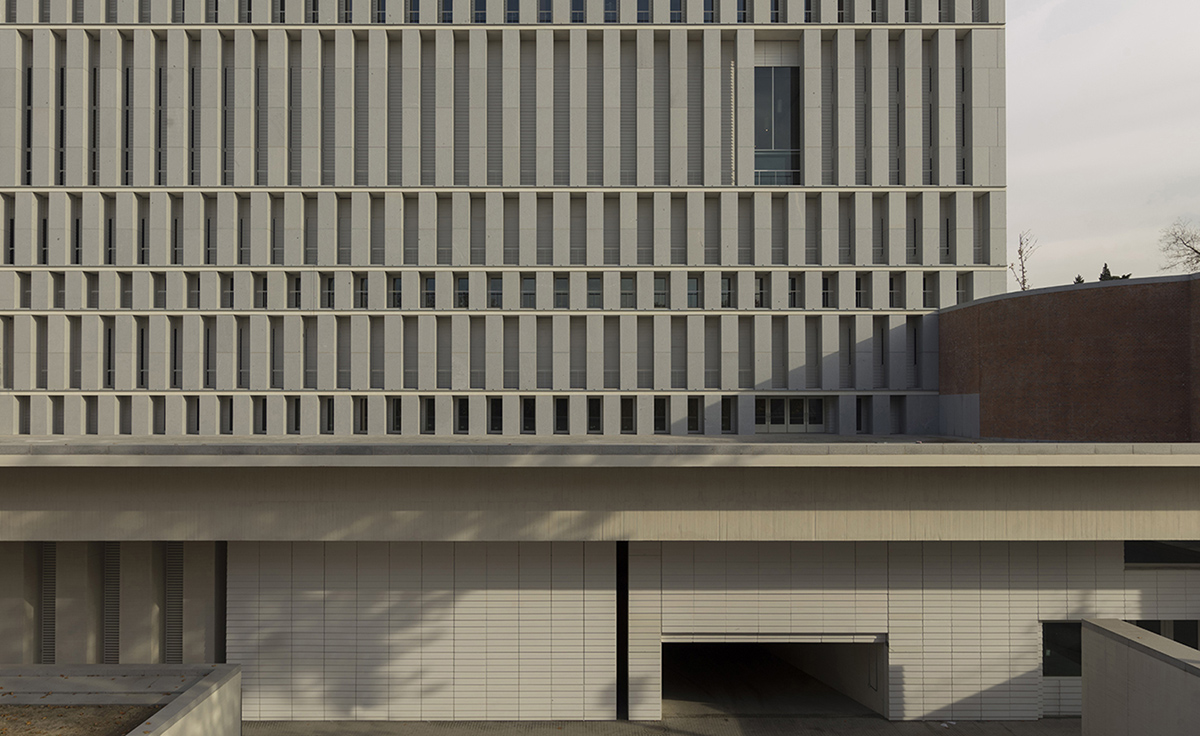
Museum of the Royal Collections by Mansilla + Tuñón Arquitectos. Image © Luis Asin
Nestling against an upward slope, visible only from the western side of the Spanish Capital, the new museum sits in a highly sensitive historical context, ensconced between the city's royal palace and the grand almudena cathedral. When designing the museum, the architects understood the building as part of a "palimpsest", perceiving the new building as a "new text written above an already written text".
Inspiration for the material palette used in the building was drawn from the neighbouring palace, sourcing materials that work in harmony with and complement the museum's surroundings. Internally, the building is organised in layers, with each floor containing a separate exhibition. On lower floors, archaeological ruins are visible below the building, adding to the concept of the building as part of a palimpsest.
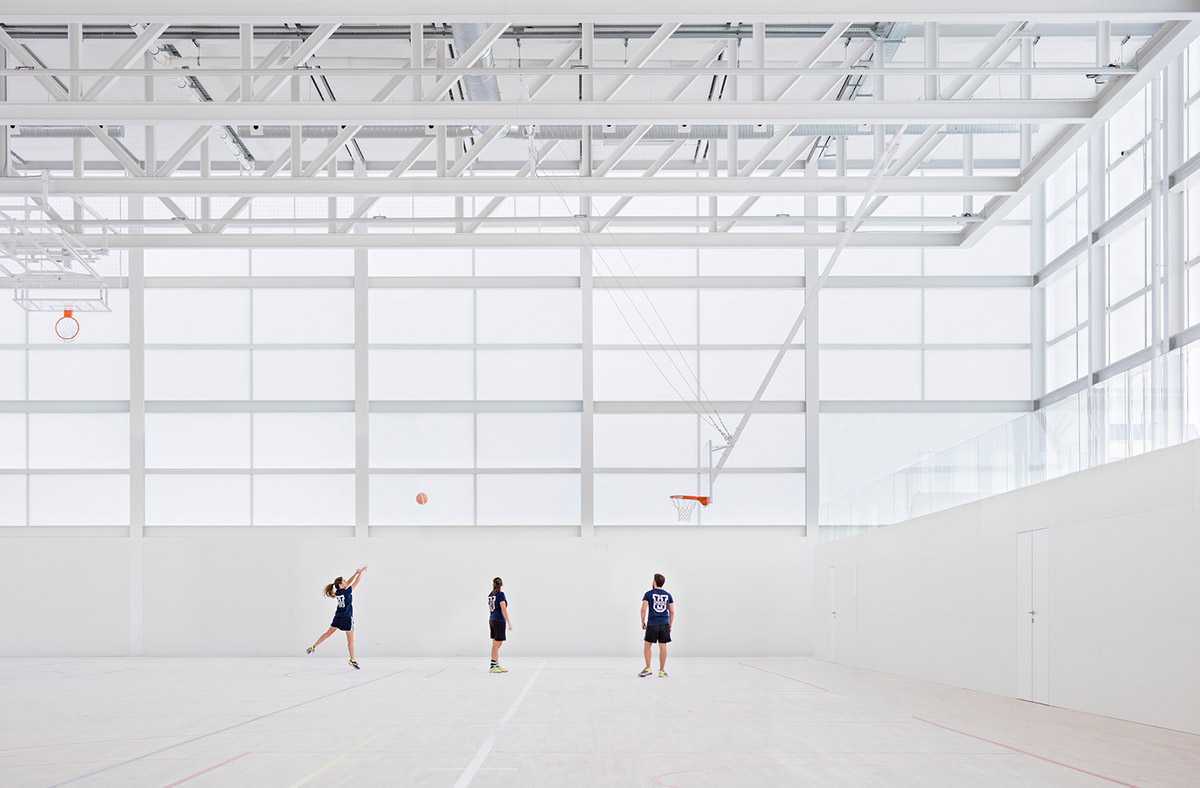
Polideportivo Madrid by Alberto campo Baeza. Image © Javier Callejas
Baeza's most recent project, completed for the campus of the Francisco de Vitoria university in Madrid, houses a sports center and a classroom complex. The multi-function sports center includes a sports hall, gymnasium, swimming pool, multipurpose rooms and a physiotherapy centre.
The building consists of 2 well defined boxes joined together by a low-rise building. The complex measures 50 x 60m and has a height of 12 meters, which is similar to other buildings on the campus.
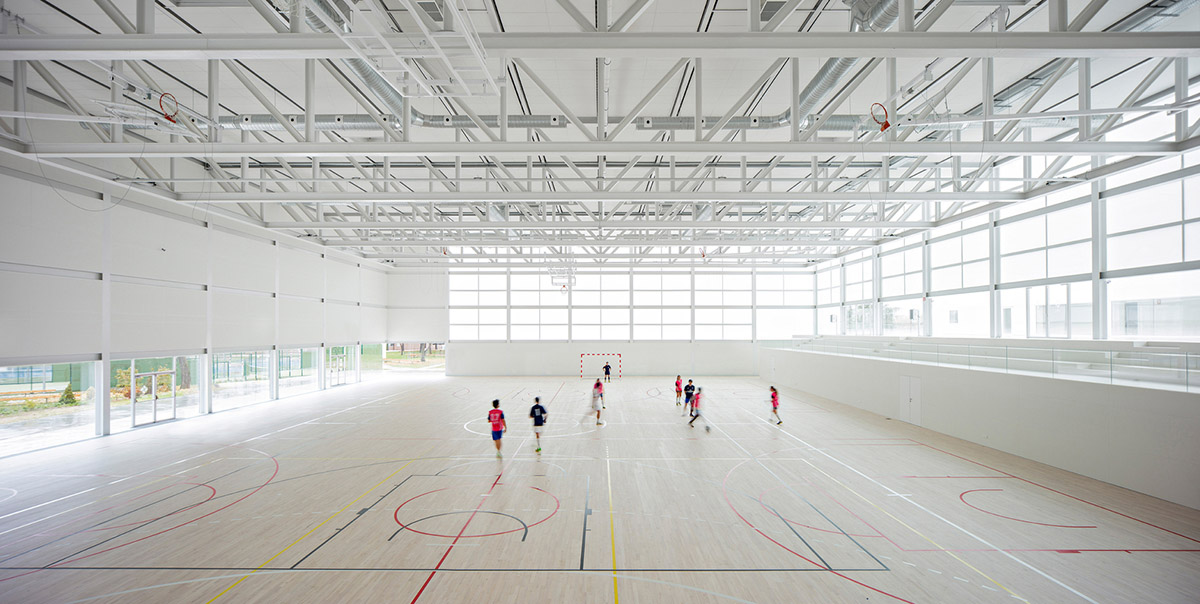
Polideportivo Madrid by Alberto campo Baeza. Image © Javier Callejas
Designed with lightness in mind, a transparent ground floor is created by the use of large steel trusses which span over the sports hall. In a continuum with Baeza's minimalist style, the spaces are all white, with window opes being clearly defined as rectangular cuts in the facade.
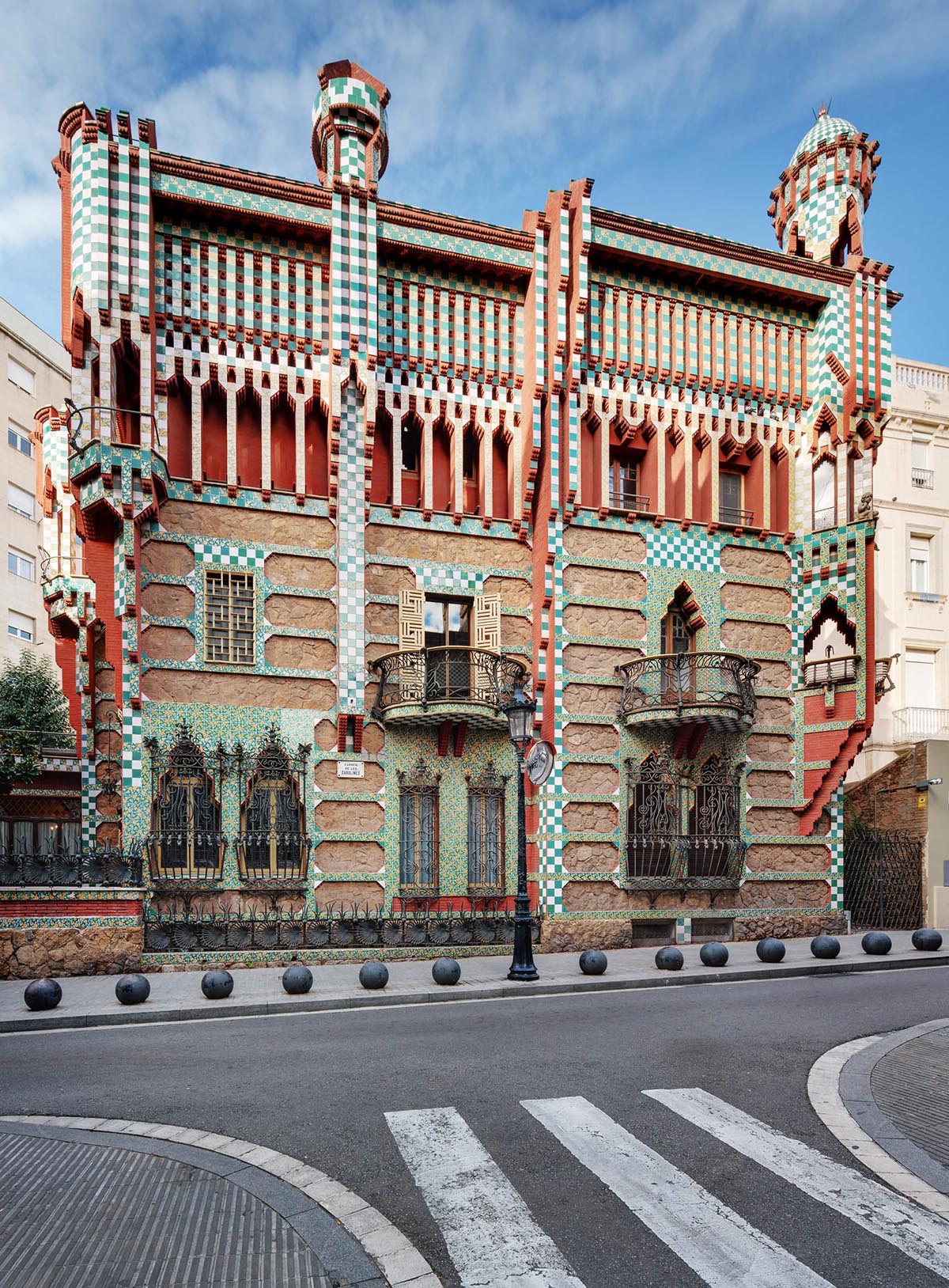
Antoni Gaudi designed Casa Vicens in Gracia, Barcelona. Image © Pol Viladoms
Restoration of Casa Vicens, Barcelona by architects José Antonio Martínez Lapeña and Elías Torres of Martínez Lapeña-Torres Arquitectes, and David García of Daw Office.
A visit to Barcelona without seeing one of the works by Gaudi and his collaborator Jujol is doubtlessly a wasted opportunity. His colourful and eccentric works form part of the image of the city. While best known for his breathtaking basilica "Sagrada Familia", his smaller projects is where the wealth of his genius can be truly felt.

Antoni Gaudi designed Casa vicens in Gracia, Barcelona. Image © Pol Viladoms
In October this year, Casa Vicens in Gracia, Barcelona opened its doors to the public for the first time following a major restoration project by architects José Antonio Martínez Lapeña and Elías Torres of Martínez Lapeña-Torres Arquitectes, and David García of Daw Office. While being one of eight projects that the architect completed around Barcelona, it was the final one to be officially opened to the public.
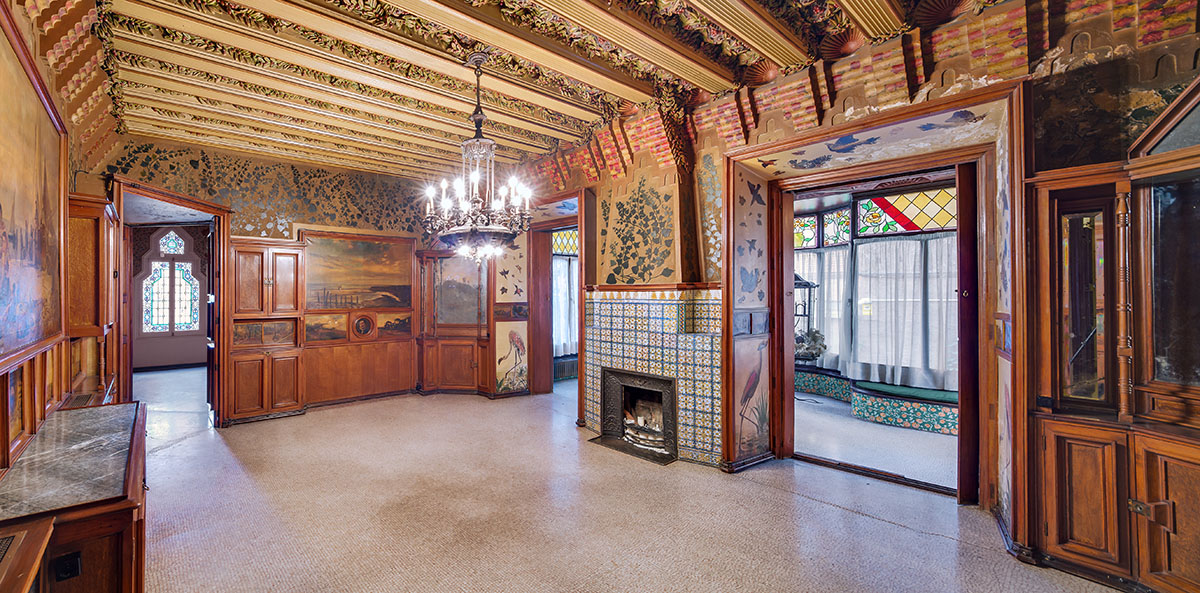
Antoni Gaudi designed Casa vicens in Gracia, Barcelona. Image © Pol Viladoms
Constructed between 1883 and 1885, the was acquired by banking group MoraBanc in 2014, which led to the commencement of a major restoration project.
It is expected that the house will receive almost 150,000 visitors annually, adding a new layer to the storey of Gaudi in Barcelona and a much needed monument to attract visitors away from the crowded city centre.
The above video (in Spanish) documents a visit made to the house by the newspaper "lavanguardia" in 2015, when the restoration project had just began.
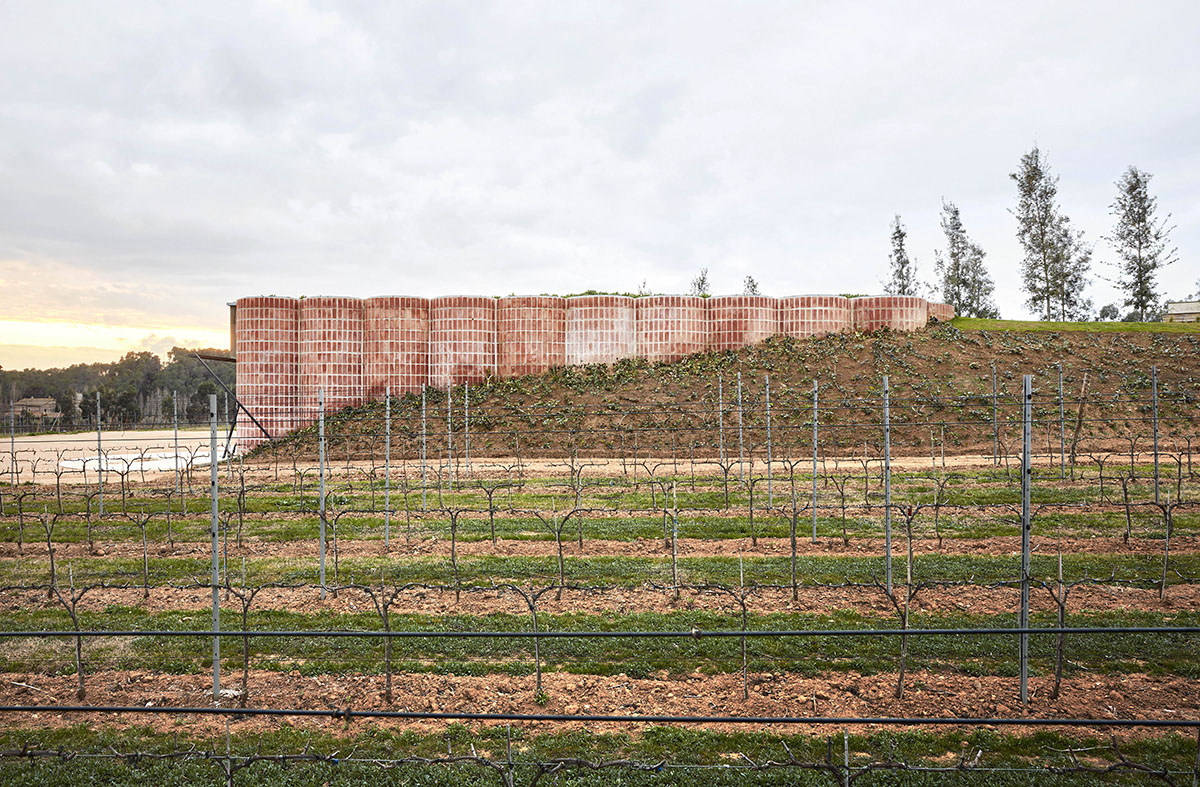
Bodega Mont- Ras by Jorge Vidal and Victor Rahola. Image © José Hevia
Worthy winner in the Architecture Category of this year's Spanish Ceramic Tiles Awards, the "Bodega Mont-Ras" by Jorge Vidal and Victor Rahola, is an exquisite building, in which a relationship between the making of a winery and the formation of wine were both expressed as processes that relate to the earth. The judges in the ceramic awards commended the adequacy of the utilisation of the material with an industrial character while also appearing rustic.

"Gon-Gar workshops" by NUA architects. Image © Adrià Goula
The level of competition in this year's Ceramic Tile Swards was very high, and had this project entered in any previous year it surely would have romped away with first prize.
Designed by talented Tarragona-based studio NUA architects, the judges in the Ceramic Awards highlighted the difficult nature of the project and the intelligence of the use of ceramic materials which generated a coherent composition that sits well in its context.
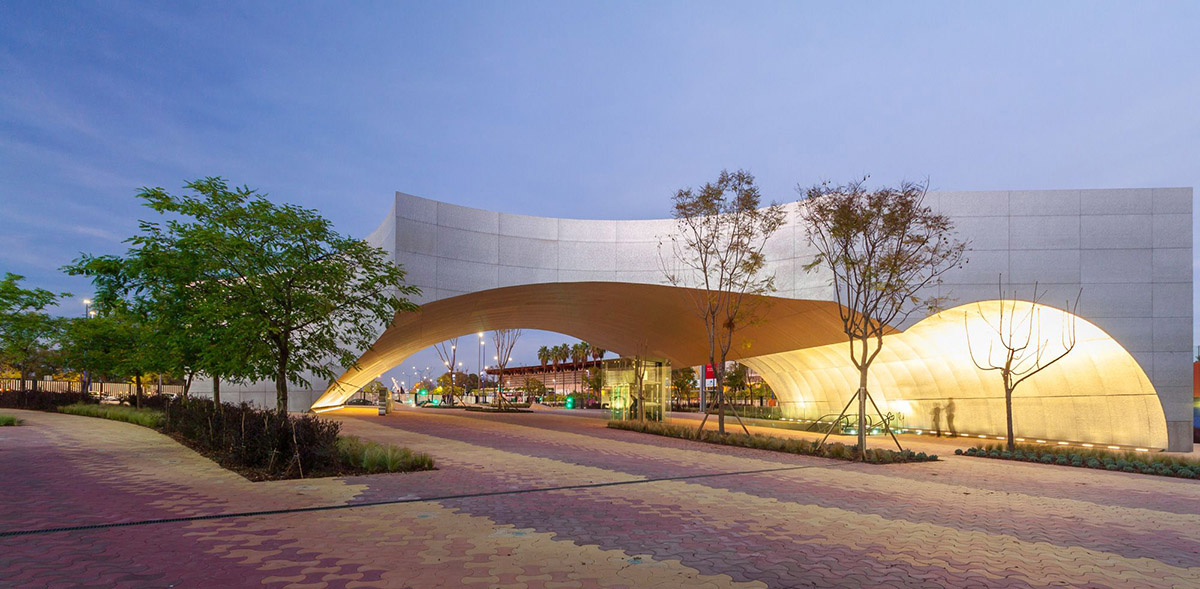
CaixaForum Cultural Centre, Seville, Guillermo Vázquez Consuegra. Image © Juan Carlos Lagares
There are already a string of high class buildings dotted across spain which house "CaixaForum Cultural Centre", with madrid having one designed by "starchitects" Herzog de Meuron. Now, Seville has been added to the list of cities with a great cultural centre funded by the Bank, with a fabulous new building designed by Sevilian architect Guillermo Vázquez Consuegra inaugurated in March this year.
In the design of the building, the architect contrasted the introspection needed for the gallery spaces with the connection of the building to the city, utilizing the building form to create a new access plaza to the new museum.

Albert Adrià’s new restaurant by RCR Arquitectes. Image © Neolith
It came as a surprise to some that the little known Catalan practice were awarded the Pritzker Prize in 2017, although perhaps not to those living in Catalunya. In recent, the studio have completed some great examples of Architecture, including among them the "Biblioteca Sant ANtoni" in Barcelona and the "bell-lloc" winery in Girona.
Their most recent project, completed for the renowned chef Albert Adria, showcases their attention to detail and talent for creating spaces with fascinating surface finishes. The project utilised sufaces by the company Neolith, whose presentation video about the project can be viewed below:
Top image: Polideportivo Madrid by Alberto campo Baeza. Image © Javier Callejas
