Submitted by WA Contents
(W)ego House displayed as "futuristic housing model" for future urban villages at Shenzhen Biennale
China Architecture News - Dec 22, 2017 - 16:17 23749 views
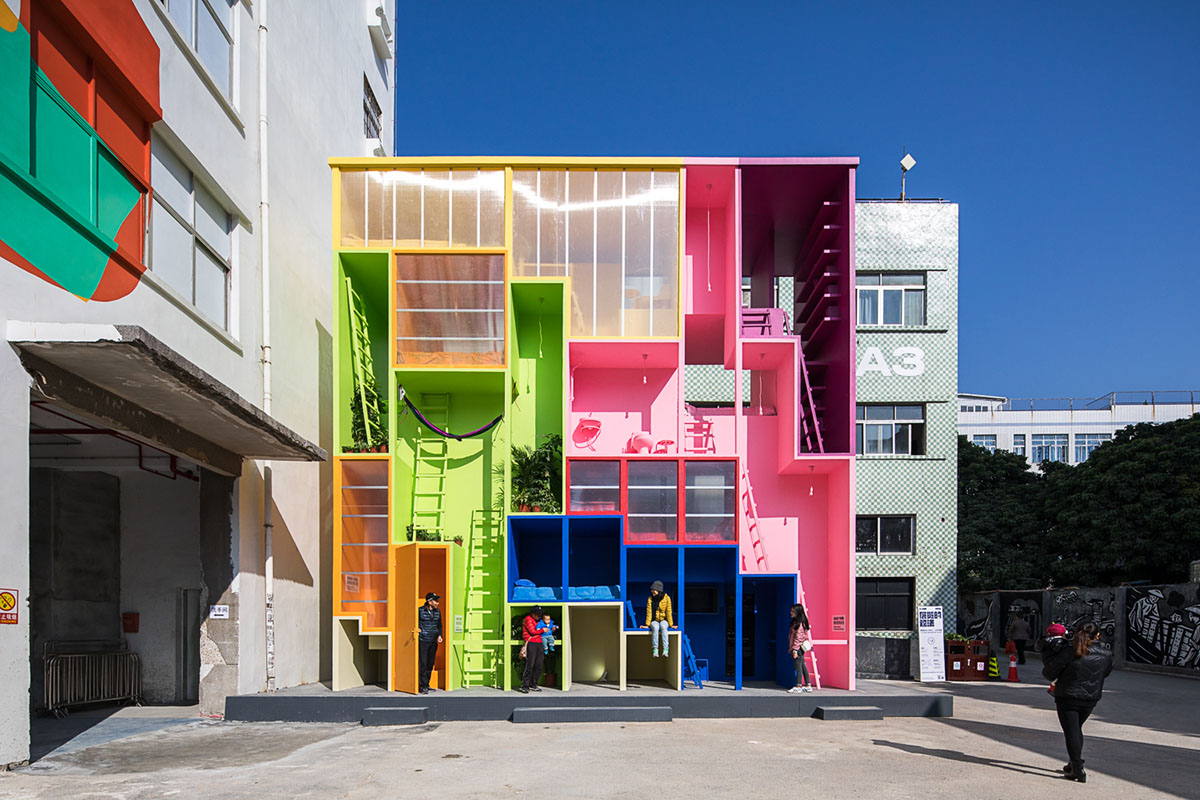
The Why Factory's (W)ego House, developed as an adaptable and futuristic housing model to optimise density in urbanism, has taken a stage once more at the Bi-City Biennale of Urbanism\Architecture (UABB) in Shenzhen, after exhibited in Dutch Design Week in October.
(W)ego House was developed by Dutch architect Winy Maas' research and education institution The Why Factory together with students from TU Delft and IIT Chicago, RMIT Melbourne and Bezalel Academy Jerusalem, a special concept, derived from an innovative game tool, searches for alternative dwelling models to cope with hyper-density problems in urbanism.
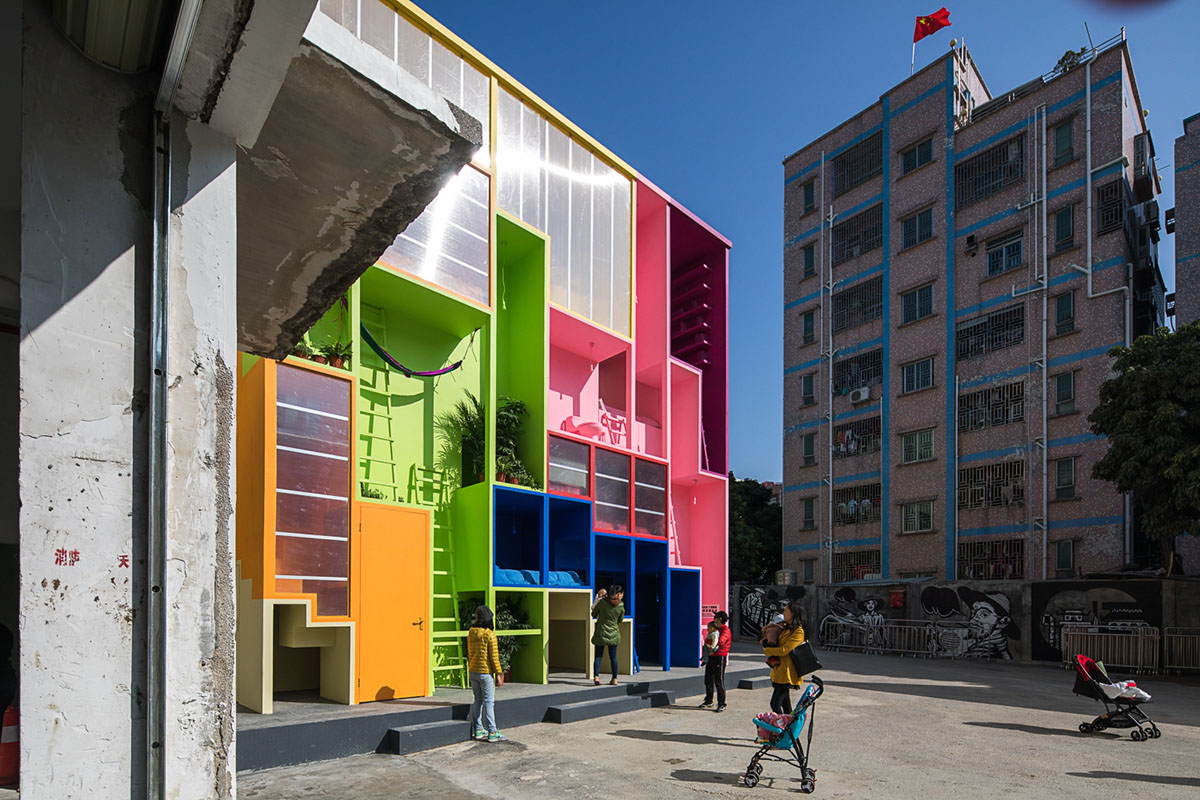
Alongside the presentation of (W)ego House, MVRDV and The Why Factory exhibit four different interventions throughout the Bi-City Biennale of Urbanism\Architecture in Shenzhen, which can be visited until March 15, 2018. The Biennale takes place across multiple sites in Nantou Old Town, a heterogeneous symbiosis of the historic town and a contemporary urban village in Shenzhen.
The 9-metre installation is the core piece of these interventions displayed at the Bi-City Biennale of Urbanism\Architecture, jointly curated by curator and critic, Hou Hanrou and founding partners of URBANUS, Liu Xiaodu and Meng Ya.

The UABB's this year's theme is "Cities, Grow in Difference", and the only biennale in the world based solely on the theme of urbanism and urbanisation, which was kicked off last week for its 7th edition.
The UABB was initiated in Shenzhen in 2005 and partnered with Hong Kong in 2007, for over a decade the UABB has explored issues of urban and urbanisation with a focus on the macroscopic background of unprecedented rapid urbanization in China and in global cities.
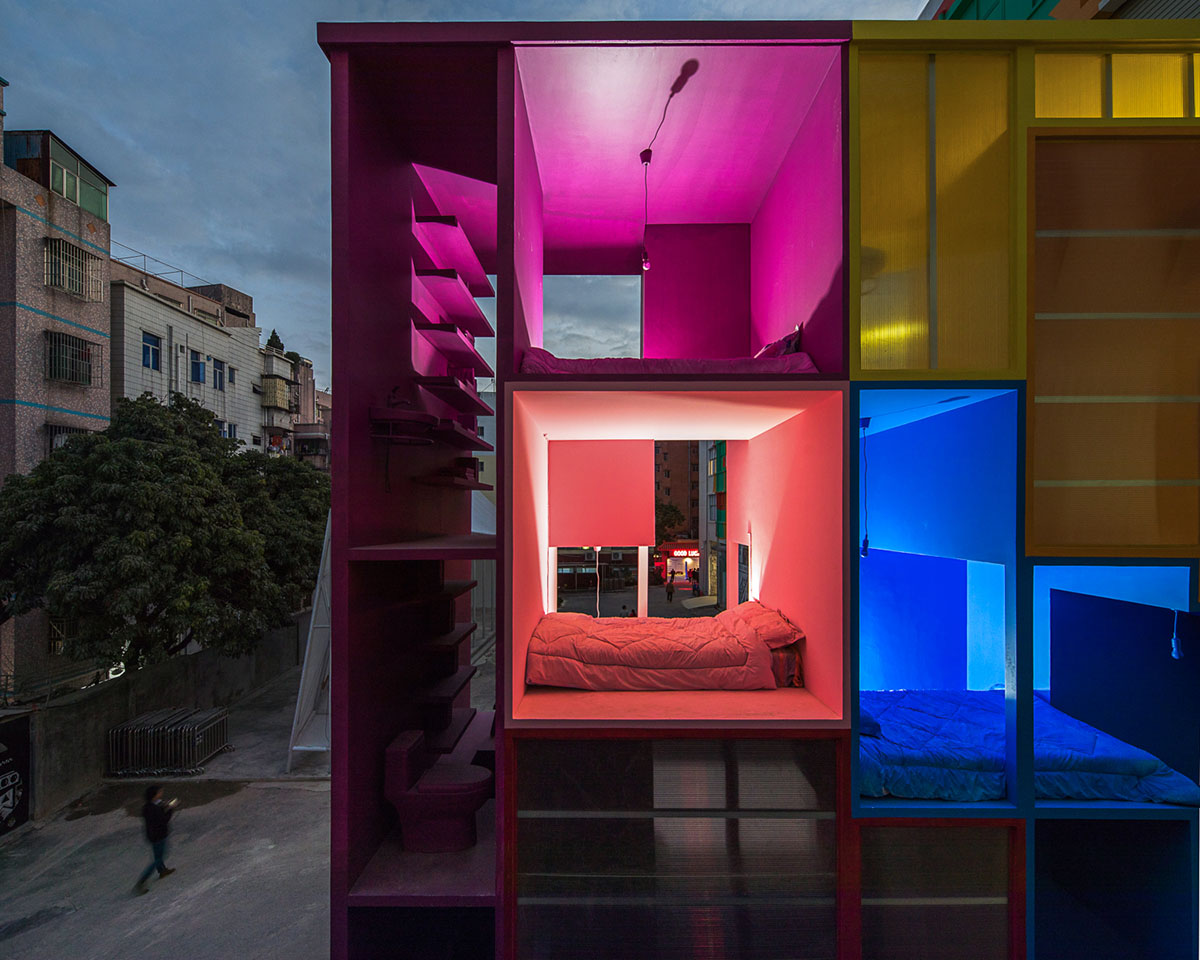
Multiple interventions are displayed as a part of the Urban Village section themed "Hybridity and Coexistence", dedicated to the analysis, research, explorations, relative exhibition and future imaginations of urban villages.
Curated by Meng Ya, it has built three sub-sections, which are Archive, Armory and Laboratory, seeking to provide future developmental models for urban villages with knowledge, paradigms and platform for experimental transformation projects.
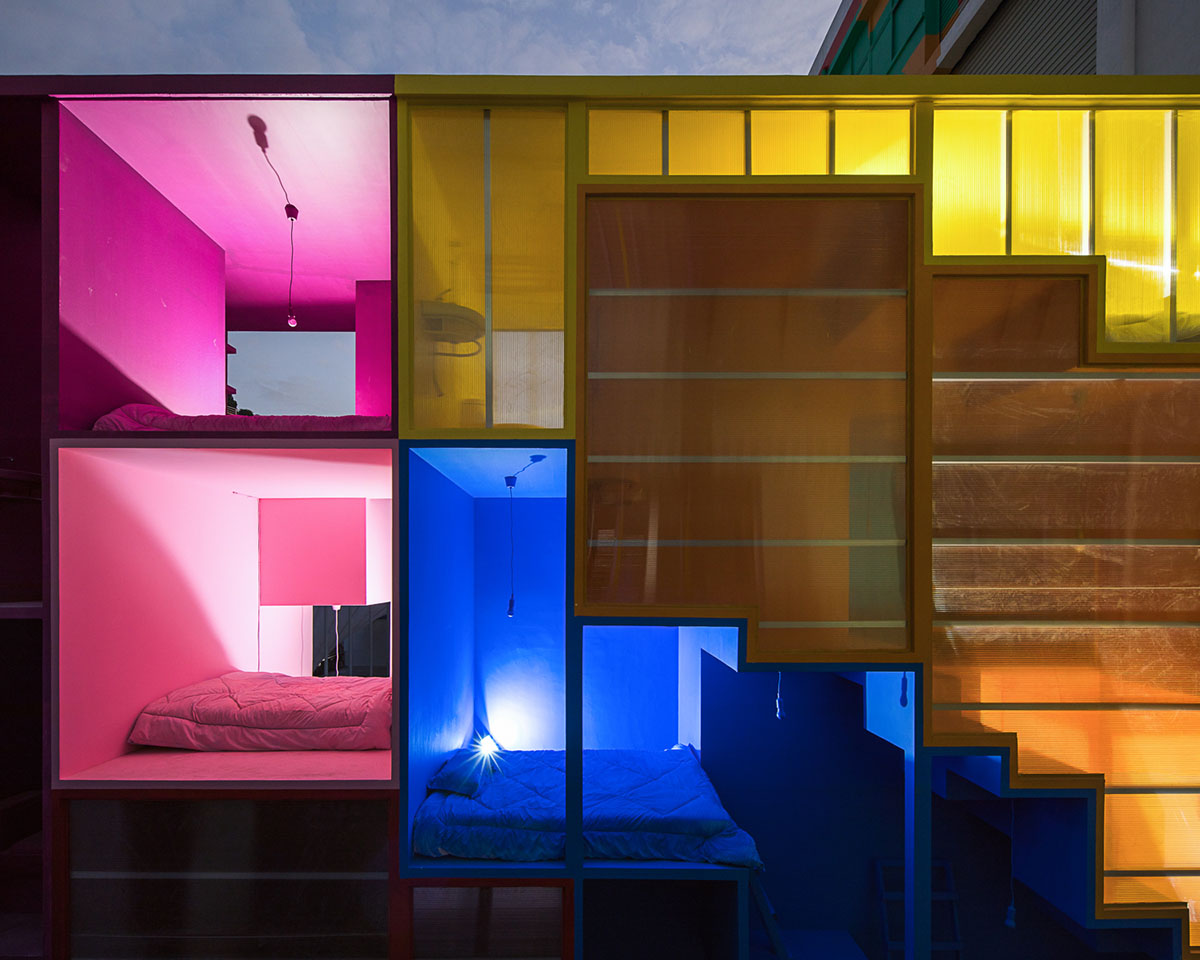
MVRDV and research think-tank, The Why Factory set four installations exploring future cities: The Future City is Wide: Products that will Change our Cities, (W)ego House and The Vertical Village. Alongside these installations is a presentation of The Next Hutong publication and research that reflects on the hutong’s developments over the last decades, and proposals for a better way to model its future.
"The Why Factory and MVRDV show works that demonstrate the beauty of the existing and future urban village," said Winy Maas, MVRDV co-founder. "Individualism is paired with density and collectivism, where ego becomes sego," he added.
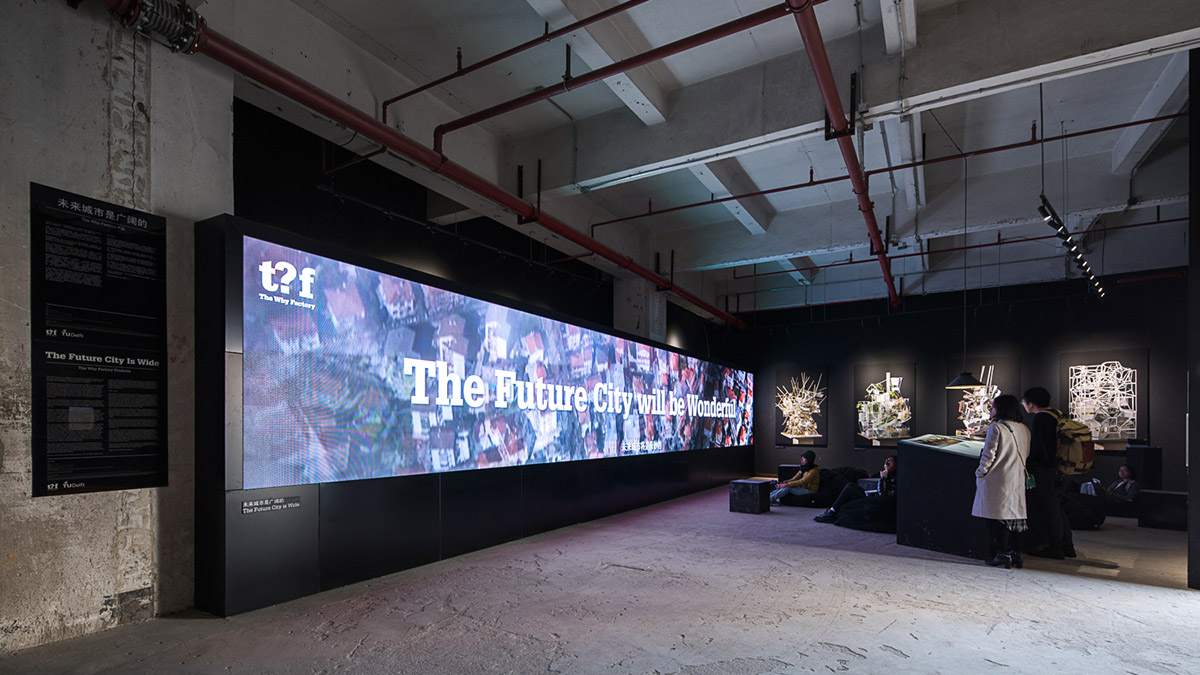
One of the interventions of the Biennale is The Future City is Wide: Products that will Change our Cities exhibition, shows fantastic proposals emerged from over ten years of research by students of The Why Factory into future city products.
The exhibition mainly asks: How will these products change the world? What will it be like to live in an absolutely wonderful, infinite, fast, green, fun, biodiverse, compact, porous, (w)egoistic, and flexible world? What urban forms might appear? The products shown here in this film installation offer a wide range of answers to those questions with endless possibilities.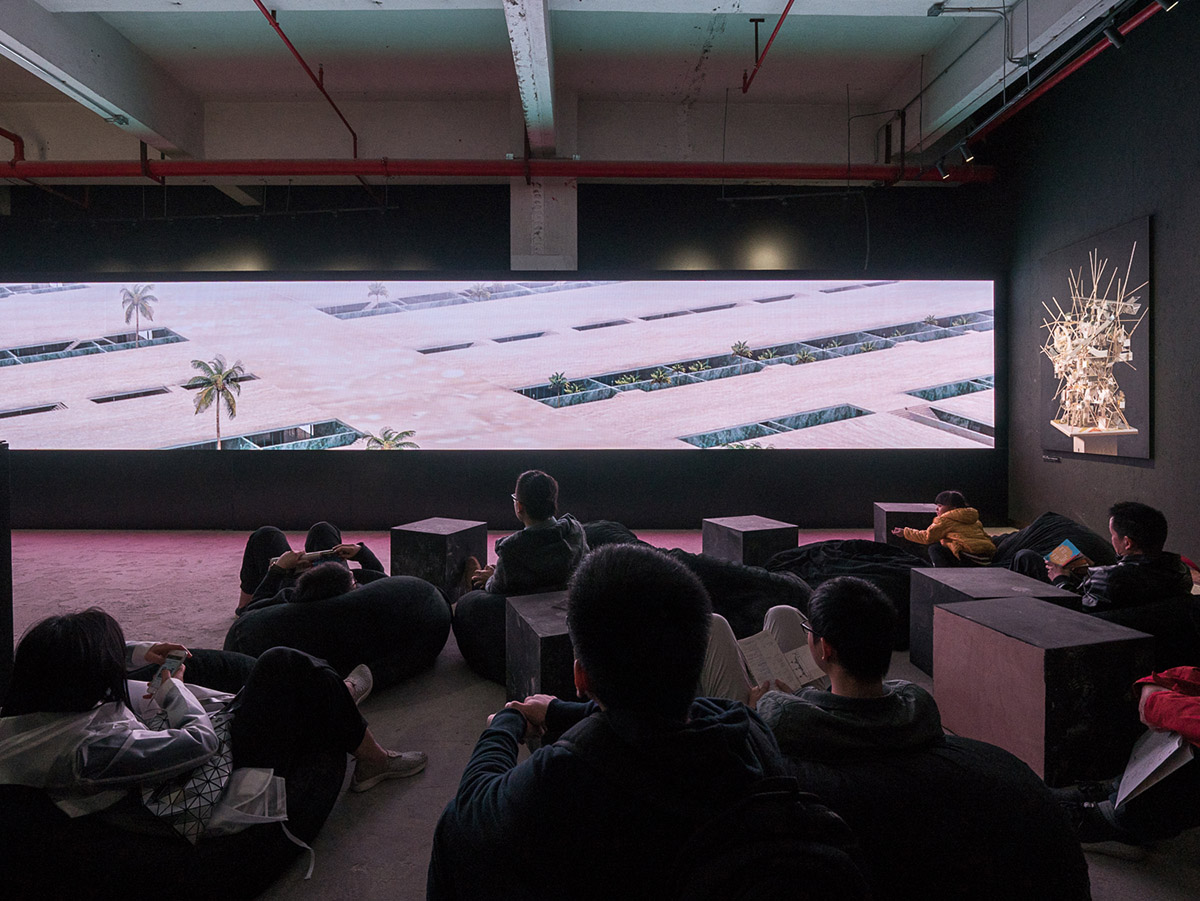
The central piece of the exhibition is the (W)ego House, an installation consists of several rooms made to fulfil idealistic but egoistic perspectives in a limited space.
"When confronted with the dreams of others, users must learn to negotiate with each other to optimise the use of limited urban space.The installation represents a window into the future of adaptable housing to users need and this vision allows the coexistence of multiple lifestyles in an optimized dense reality," said MVRDV and The Why Factory.
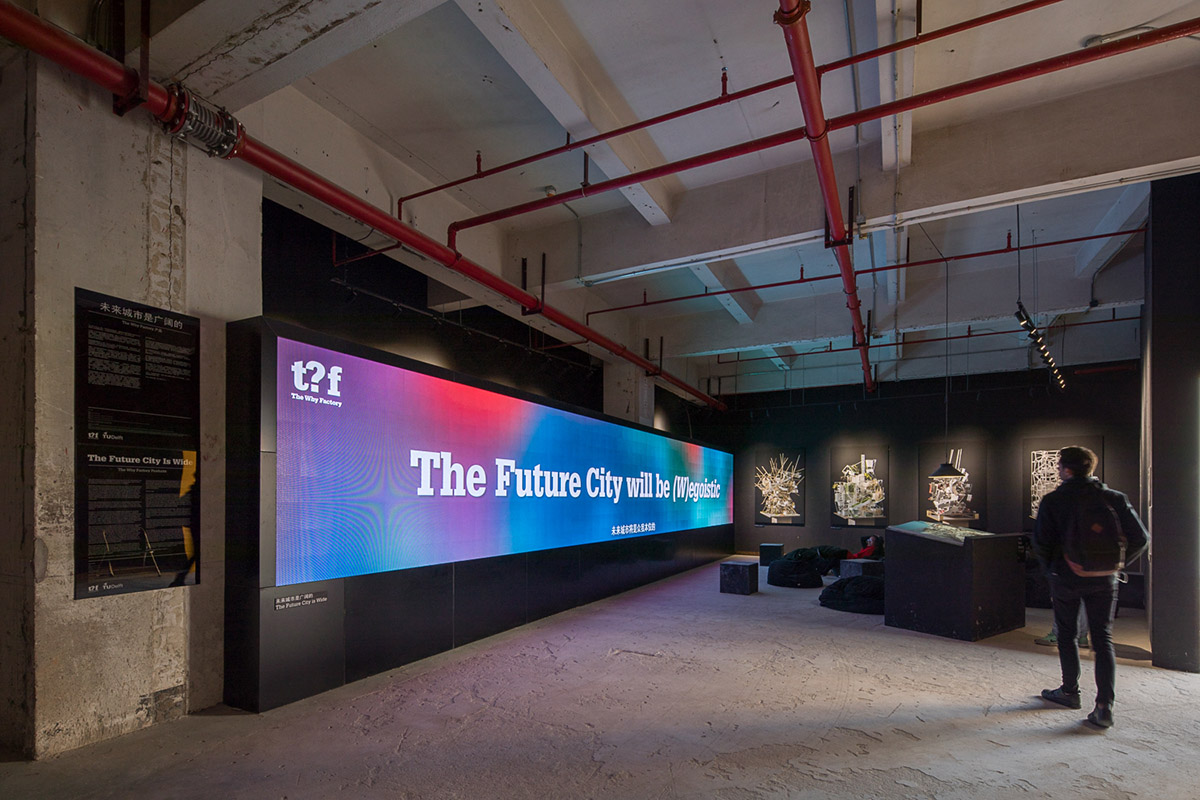
Another interventions is the The Vertical Village, which explores "individual, informal, intense" envisions a new model for the development of Asian cities.
"MVRDV and The Why factory proposes The Vertical Village, a three-dimensional community intended to bring back personal autonomy, diversity, flexibility and neighbourhood life to cities in Asia," stated the team.
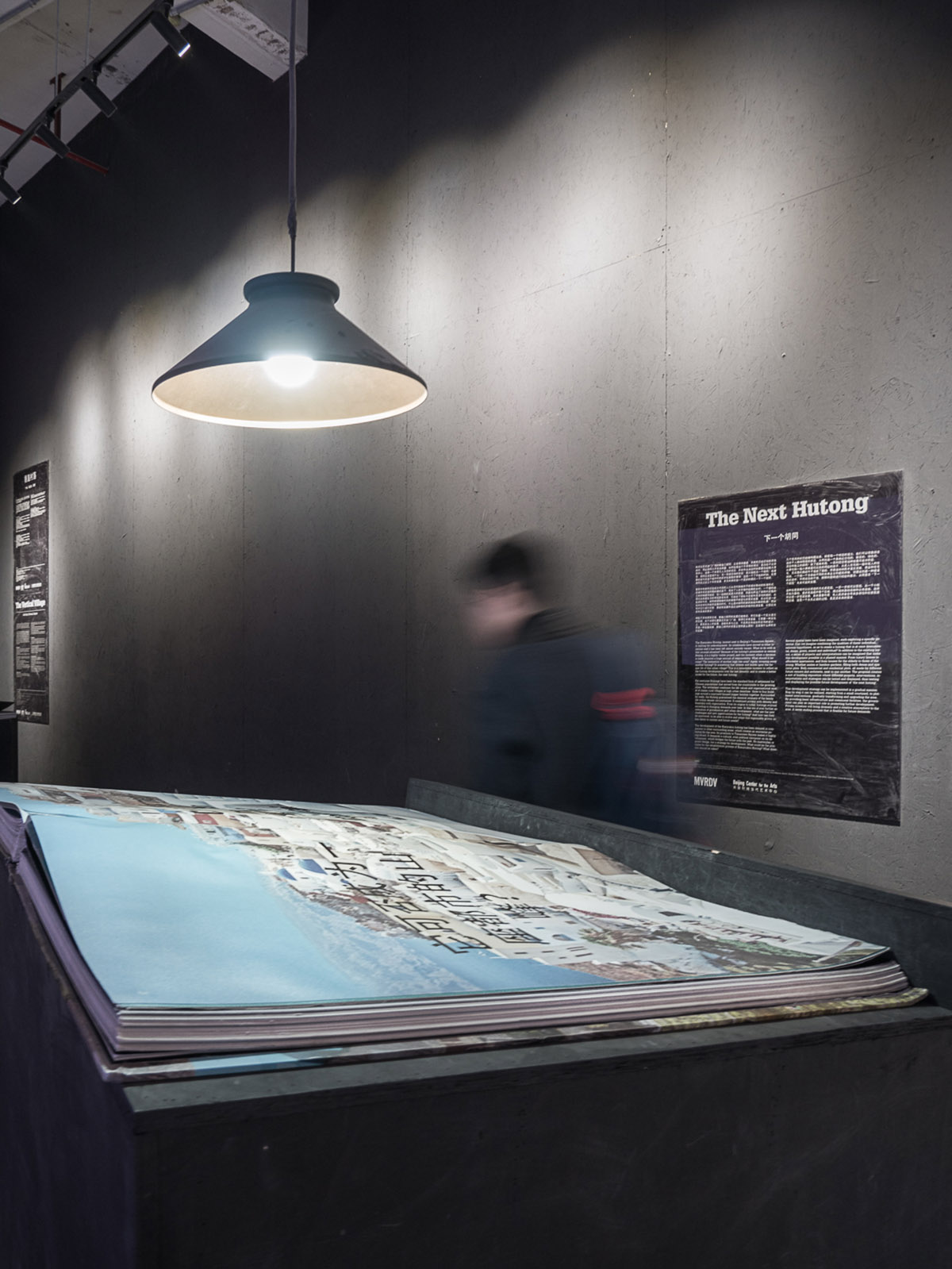
The Next Hutong, exhibited as the fourth intervention, is based on the result of research by MVRDV on The Xianyukou Hutong, located next to Beijing’s Tiananmen Square. "As it awaits redevelopment, inhabitants have moved to other locations and it has been left almost entirely vacant."
MVRDV asks that "what to do with this unusual situation? This is a moment to reflect on the hutong developments over the last decades and to create a better model for the future, the next hutong."
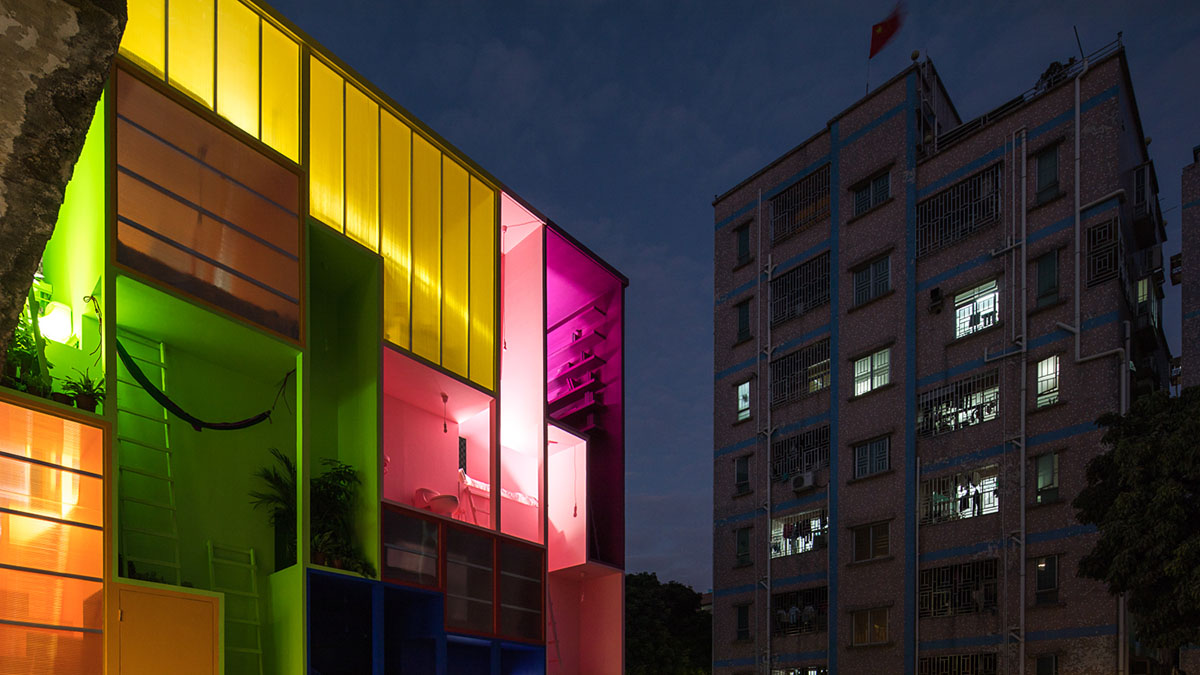
This year's Biennale have seen over 230 participants from more than 25 countries and regions, including China, the United States, France, Germany, Britain, Spain, Holland, Croatia, Turkey, Israel, Australia, Brazil, Puerto Rico, Mexico, Lebanon, South Korea, Japan, Vietnam, Hong Kong, Macau, and Taiwan will take part in the Biennale, as well as international architects and architectural firms, renowned scholars in architecture and urban planning, international and local artists, art organizations and agencies, colleges, universities and institutions.
Winy Maas is planning to give a lecture and workshop together with The Why Factory at the end of January/early February within the scope of the Bi-City Biennale of Urbanism\Architecture, which runs until 15th March 2018.
Project facts
Wego House
Research and concept design: The Why Factory
Definitive design and construction drawings: MVRDV
The Future City is Wide
Video Credits
Script: Winy Maas, Javier Arpa Design: Javier Arpa, Adrien Ravon, Lex te Loo, Chun Hoi Hui
Production: Javier Arpa, Adrien Ravon, Lex te Loo, Chun Hoi Hui
Acknowledgements: Ulf Hackauf, Félix Madrazo, Diana Ibáñez López, Stavros Gargaretas, Leo Stuckardt, Mick van Gemert, Lila Athanasiadou, Claudia Mainardi, and all students at the Why Factory in the last 10 years.
The Vertical Village
The Vertical Village exhibition has been conceived as a collaboration between MVRDV, The WhyFactory- a global think tank and research institute run by MVRDV and Delft University of Technology, and the JUT Foundation for Arts and Architecture, Taipei.
Winy Maas, Ulf Hackauf, Bas Kalmeyer (The Why Factory)
Winy Maas, Jacob van Rijs, Nathalie de Vries, Jeroen Zuidgeest, Hui-Hsin Liao, Aser Giménez Ortega, Rory Hyde (MVRDV)
The students of the Studio "Five Villages", The Why Factory, 2010
Tutors: Winy Maas, Alexander Sverdlov
Studio Consultants: Ulf Hackauf, Felix Madrazo, Huip Plomb, Peter Mensinga
Educational Support: Annaik Deceuninck
Students:
The Lifestyle Reef: Eliot Rosenberg, Eduard Lepp, Sebastian Haufe
The Mikado Nests: Neslihan Parmaksizolu, Sijme van Jaarsveld, Timur Karimullin, Greta Kuustra
The Hanging Gardens: Alfred Ho, Christy Sze, Kuba Skalimowski
The Wraparound: Maarten Filius, Karel Van Der Kaaij
The Villas in The Bubbles: Rajiv Sewtahal, Riemer Postma, Yushang Zhang
Photography: Phosfor: Frans Parthesius
NAi Publishers, 2012
The Next Hutong
The Next Hutong Research has been conceived as a collaboration between MVRDV and Beijing Center For the Arts.
Design Team: Winy Maas, Jacob van Rijs and Nathalie de Vries with Wenchian Shi, Kyosuk Lee, Ting Wen , Michael Zhang, Jaime Bálgoma, Saimon, Gomez Idiakez, Antonio Luca Coco, Matteo Artico, Carlo Cattó, Lukasz Brzozowski
All images © Zhang Chao
> via MVRDV/The Why Factory
