Submitted by WA Contents
Herzog & de Meuron wins competition to design masterplan for Basel's Nordspitze area
Switzerland Architecture News - Dec 20, 2017 - 18:55 23440 views
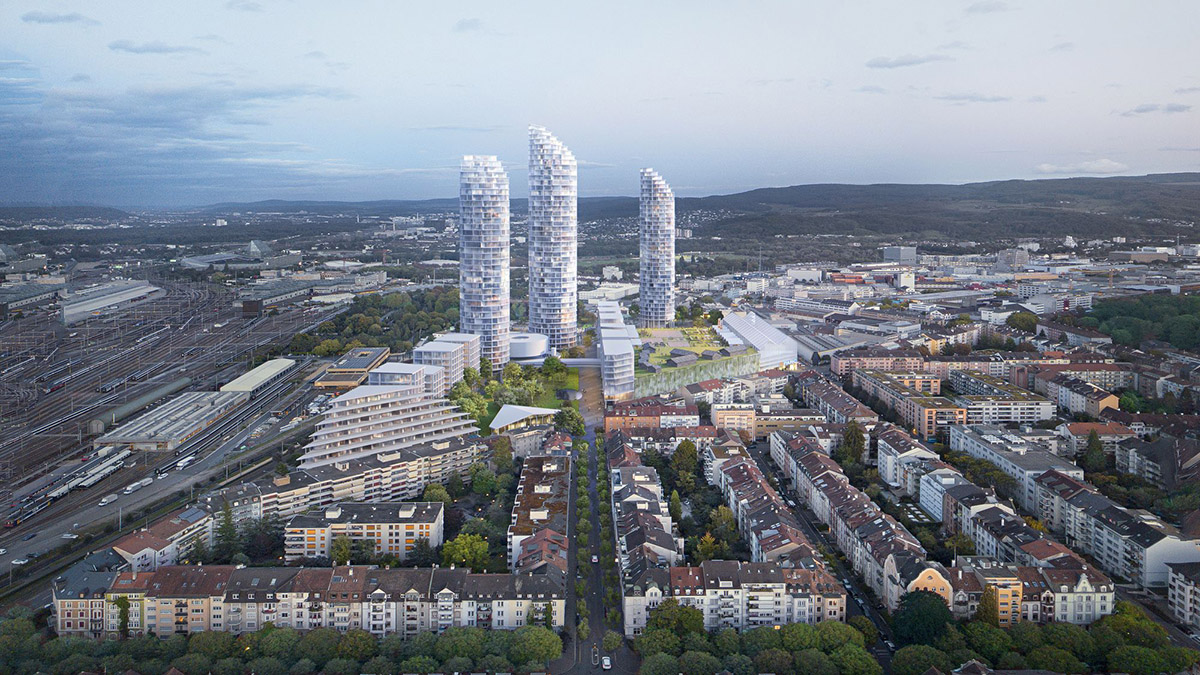
Swiss architecture firm Herzog & de Meuron has won a competition to envision a new masterplan for Basel's Nordspitze area, the northernmost part of the Dreispitz Areal in Basel. Herzog & de Meuron's winning proposal was chosen from six submissions, which aims to balance a high density mixed program with two large, publicly accessible green spaces.
The new masterplan will bring together a diverse functions of the program including leisure, educational and living activities with low-rise and high-rise buildings. The studio will work together with the Christoph Merian Foundation (CMS), the owner of Migros, who owns the land. The new plans will transform today's commercial and retail area into a new urban district, which will in future also include residential, educational and recreational uses.
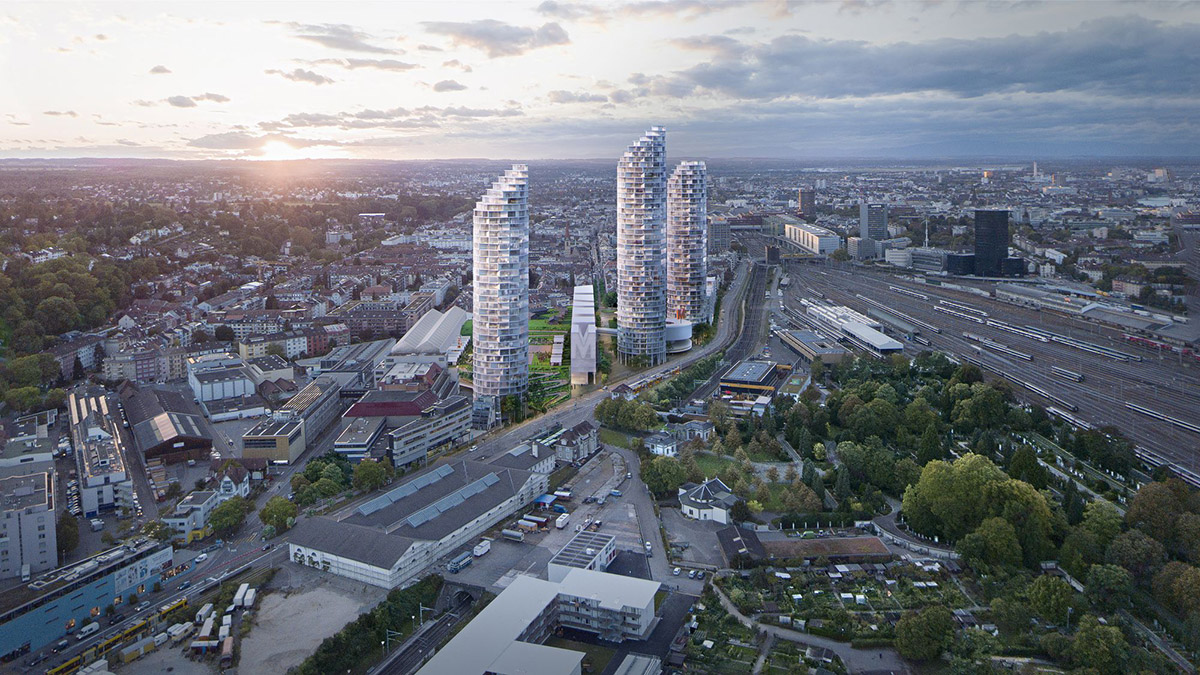
A large roof garden will be integrated with the existing MParc shopping centre, with the relocation of parking spaces of the shopping centre, which will possibly will be reusable later within the building.
The project will reportedly include 800 new apartments, featuring different forms of living, such as noble loggias in the towers, and also cooperative housing by providing optimal public transport and close to the center with less car parking spaces than usual.
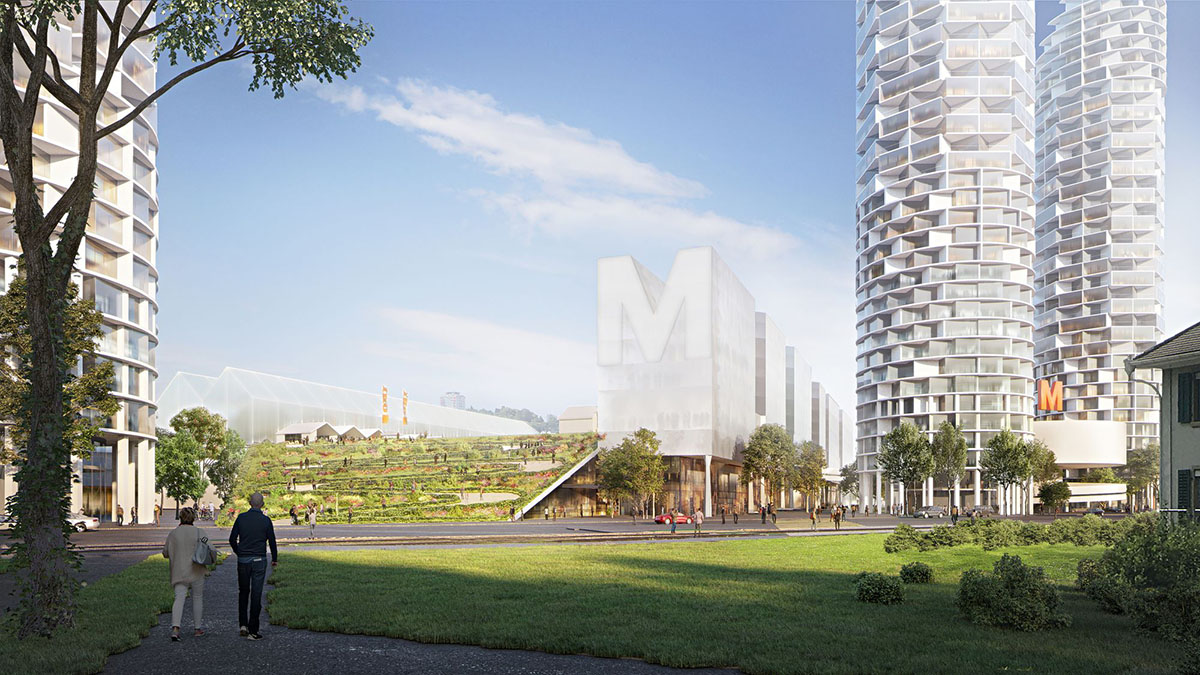
The new plans are conceived to provide new homes for 1,400 people in total, as well as new 400 jobs. Three slim and rounded residential towers - one reaches at 160 meters and other two reach at 135 meters - will provide a 360-degree city view through a row of 30-metre-high cubic residential buildings.
"The chance to work on this project is of particular significance for us," said Herzog & de Meuron.
"It will give us a chance to further manifest the ideas we generated together with Rémy Zaugg in Eine Stadt im Werden? in 1991, and our investigations in Vision Dreispitz in 2001."

The Obi hardware store will be built into the MParc building, which will be enlarged later. Its roof will be half greened, including green ramp and will be filled with green walkways.
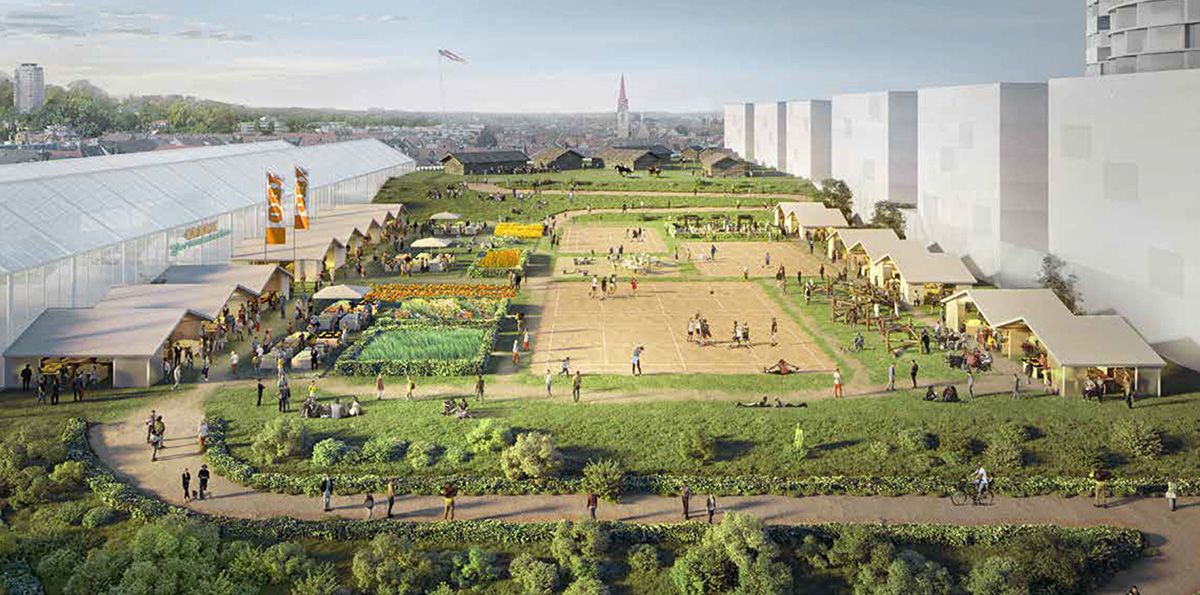
The project is still at the planning stage and have many questions to finalise who should create the new buildings on the overall plan. Reportedly, today, Migros holds over 80 percent of the northern tip in construction law until 2053, but does not have to pull everything up, according to Patrignani. To construct and maintain an accessible roof garden is known to be expensive, as well as areas in slender skyscrapers.
If everything goes on a plan, finalised plans will be submitted to the Council in 2020.
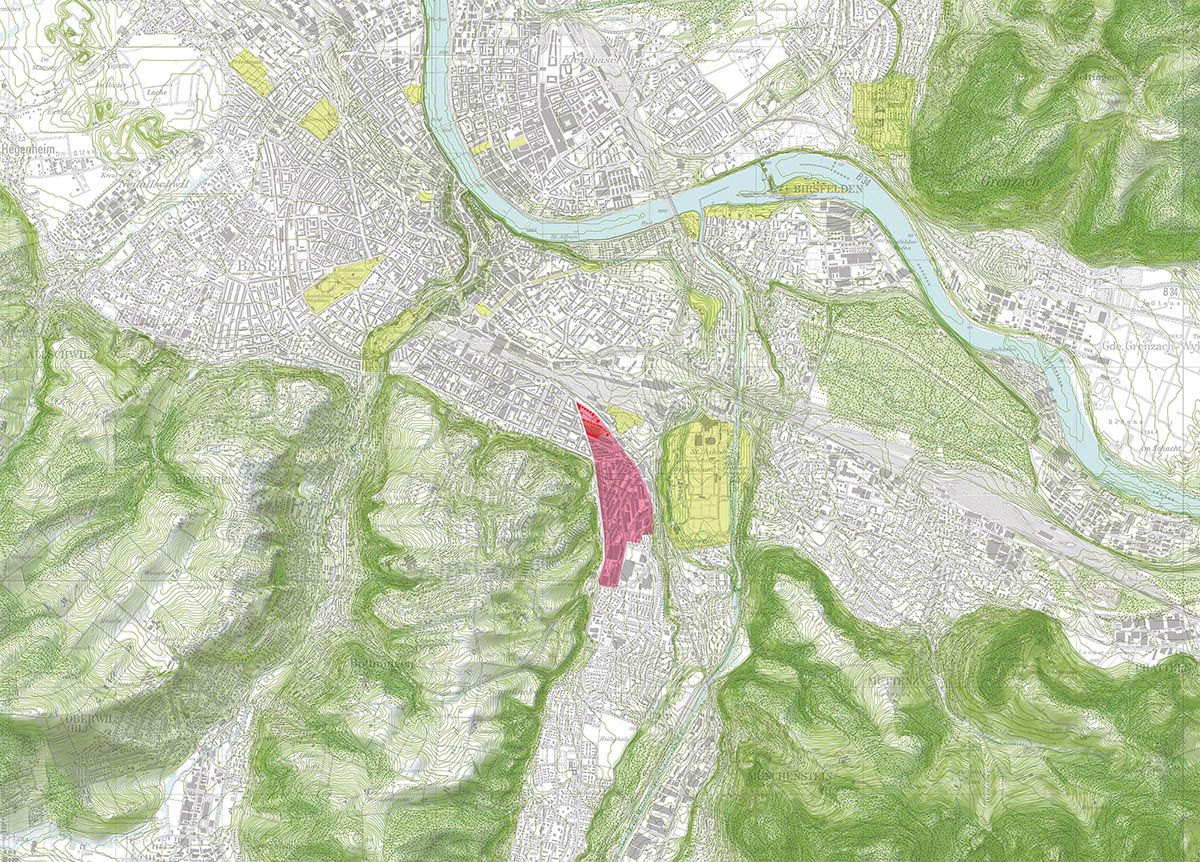
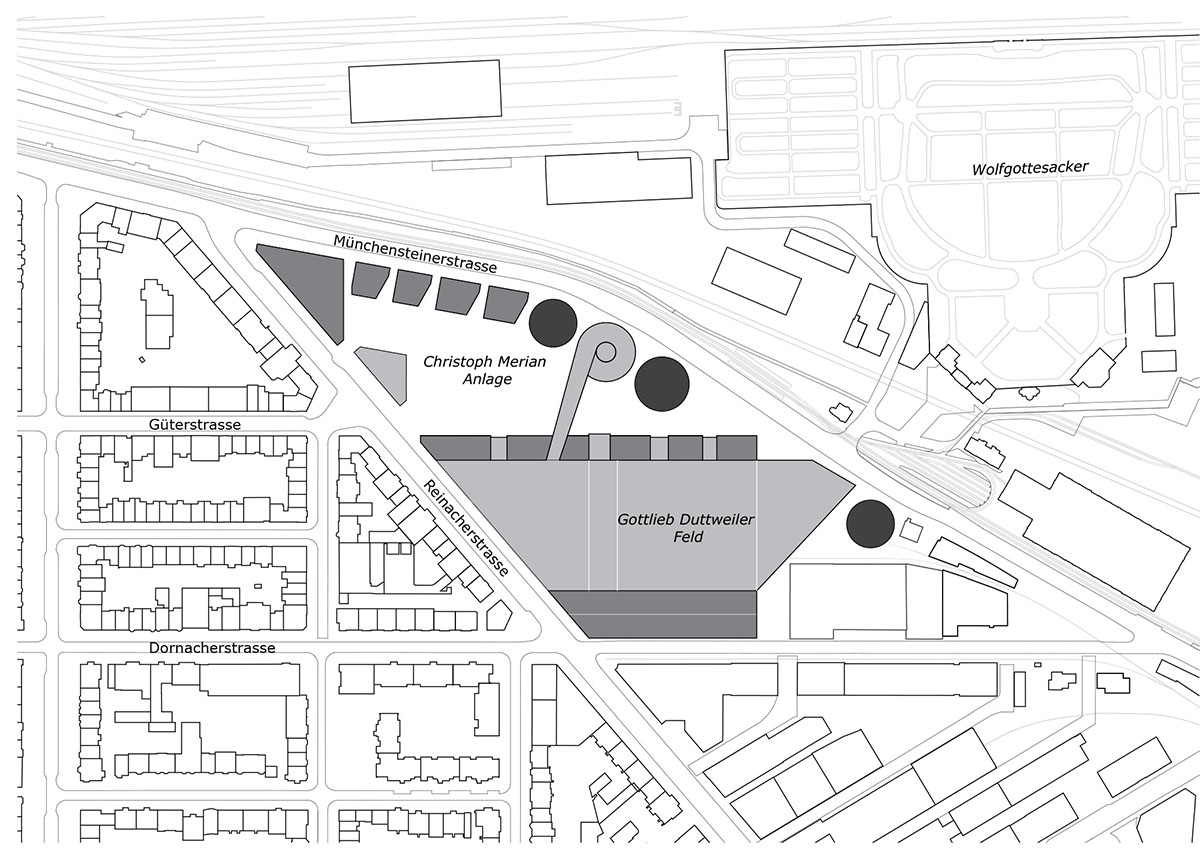
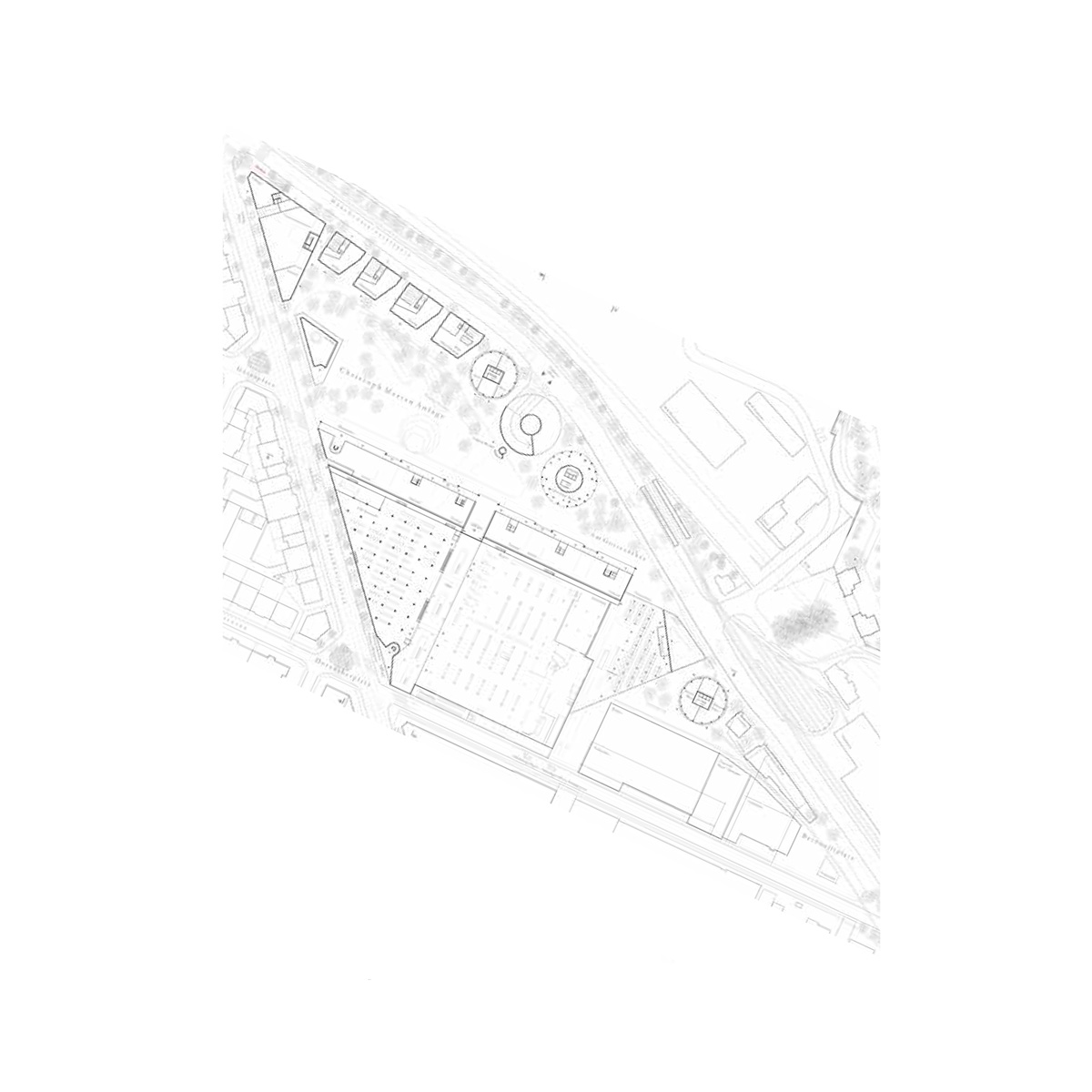
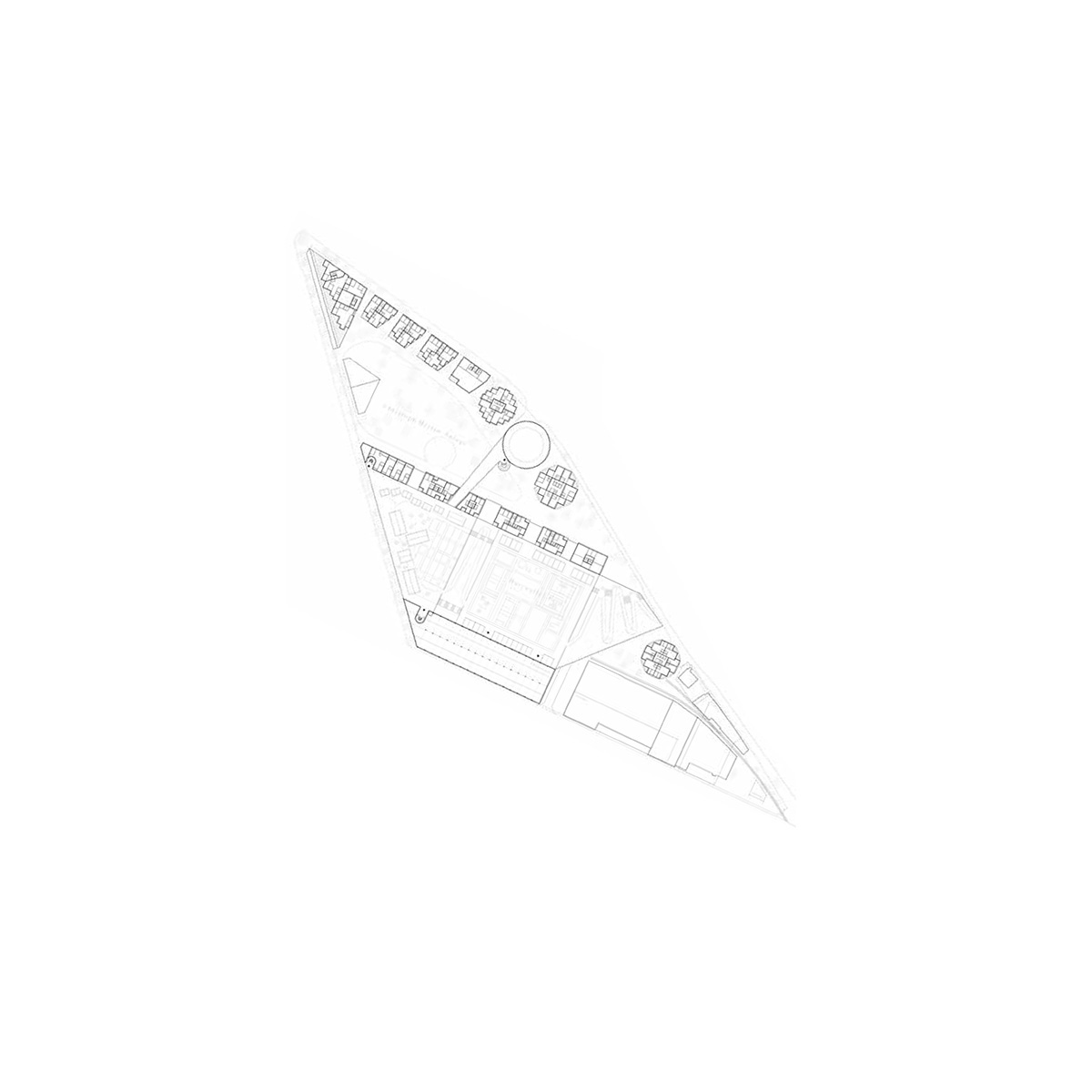
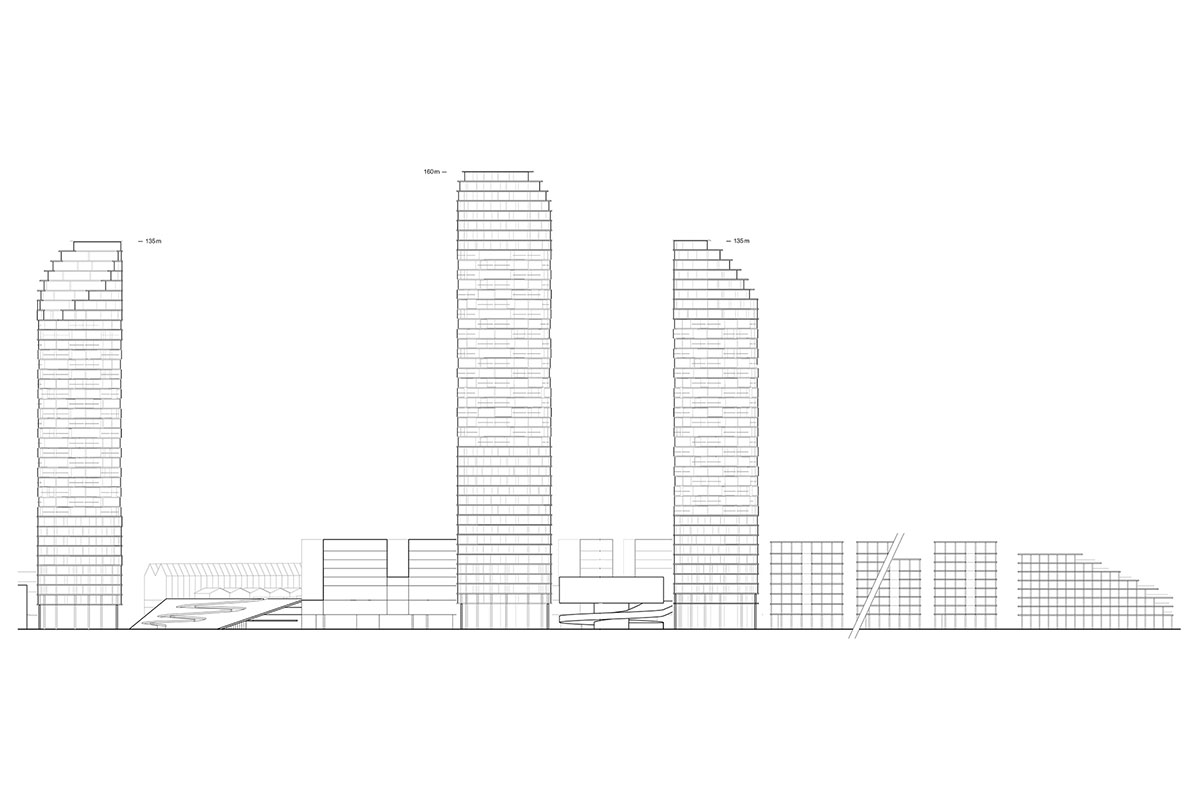
All images © Herzog & de Meuron
> via Herzog & de Meuron
