Submitted by WA Contents
officePROJECT built alternative community center on rooftop of an existing building in Shenzhen
China Architecture News - Dec 20, 2017 - 17:46 28029 views
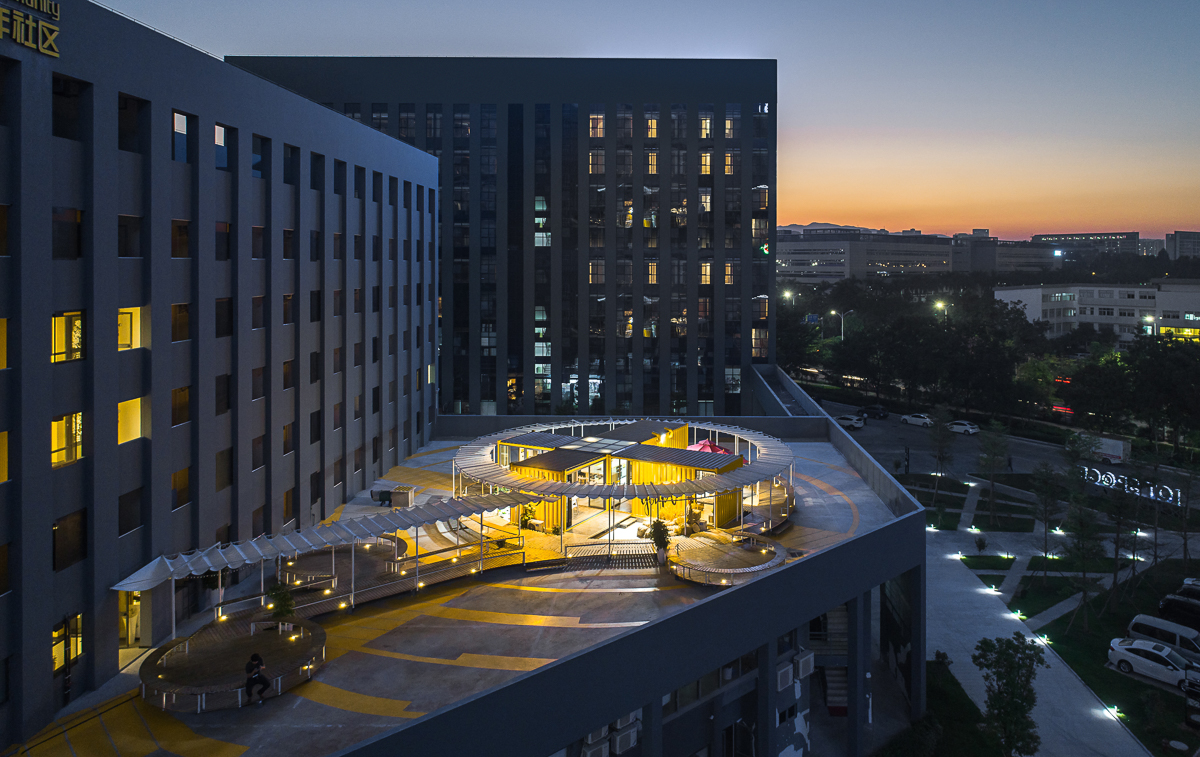
Beijing-based architecture firm officePROJECT has built an alternative community center on the rooftop of a disused dormitory building in Bantian District of Shenzhen, China. Named YOU+ International Youth Community, the loop-shaped community centre provides an alternative space to rent and live overlooking to the city itself.
Developed as a critical new residential type within the city fabric in response to the existing "real estate speculations", the studio created easily buildable structure as "a living organism", which can be a part of any urban renewal strategy in different countries.

"Under the trend of "no real estate speculation", the urban leasing industry has ushered in a period of great transformation. From renting a room to a good house to a desired lifestyle, people's understanding of life in the city will gradually rise to a new more valued one. As to the proposition that urban culture will become the lifestyle itself, we try to explore the future through a series of research-based residential design practices," said the studio.
"Through the 'Piston Room', we discussed the time utilization of the Beijing ant tribe’s apartment space. Through the 'Capsule Home', we’ve thought about the possibility of new space in the city's extreme collection capsules. In 2016, we had a chance to systematically explore the 'living organism' of a complete city, which gave birth to the 'Home on the Roof' of Shenzhen Yuanzheng industrial park."

The project is located in the area of Bantian Shenzhen, a field of IT companies as an industry area. The original building is a dormitory building in an industrial park. After many years of idle, now dilapidated.
As for the first to third floors of the area is used by other companies, the studio could only use two parts of the existing indoor space, one is the first floor of an independent community entrance, the other is the third to seventh floors of the dormitory building as a living unit. It means that the entire community will not have any public service space facilities.
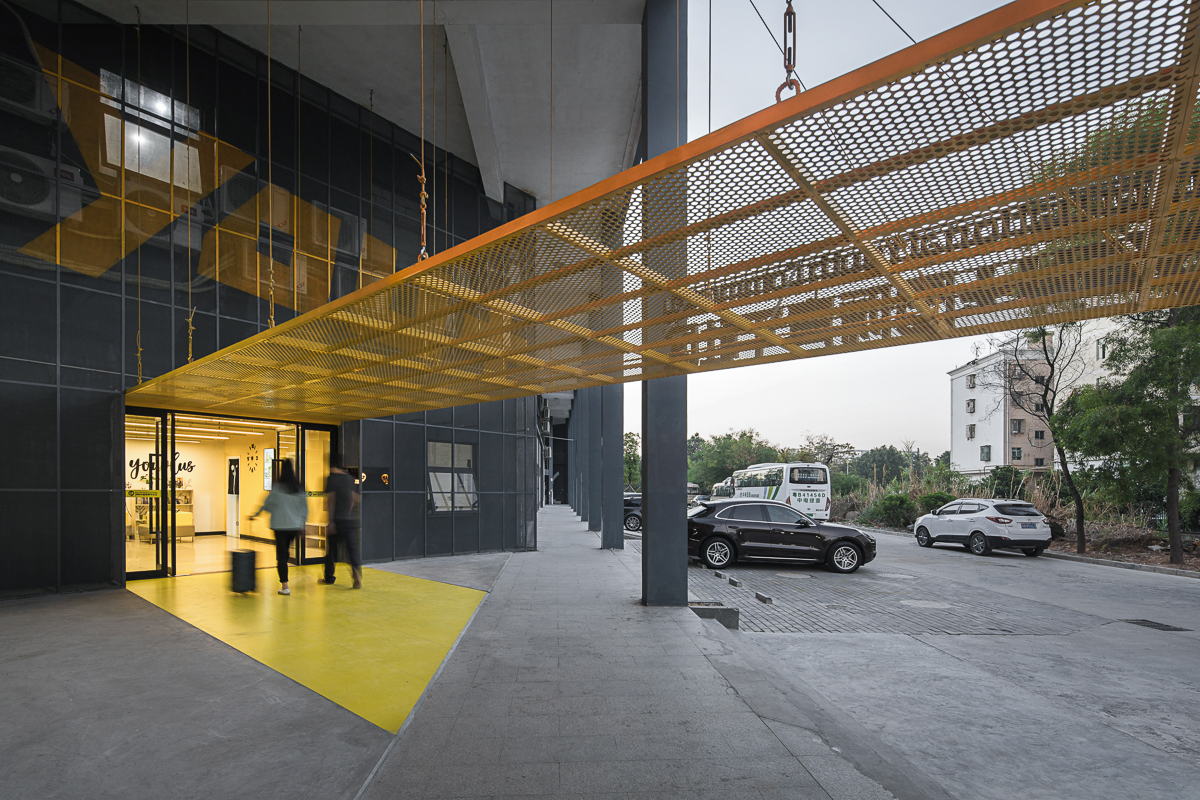
To solve this problem, the architects found that there are two huge roof spaces on both sides of the buildings, with the roof, they could be able to design a "Home on the Roof ", where people can run, see the sunset, or just be in a daze. In this way, the community forms a communication to the city.
"How to build a living organism in based of the urban renewal strategy situation? How to make a dramatic design? These questions have become the focus of our design. We’ve built a "Geometric Community System" with a yellow Link Trail," added the architects.
"Through the entrance, a rooftop ring, air track, landscape gallery, and multi-level residential units, the entire residential community like an immersive stage in a city. Like a drama scene extending from the street, the community shares health and scenery with the city."
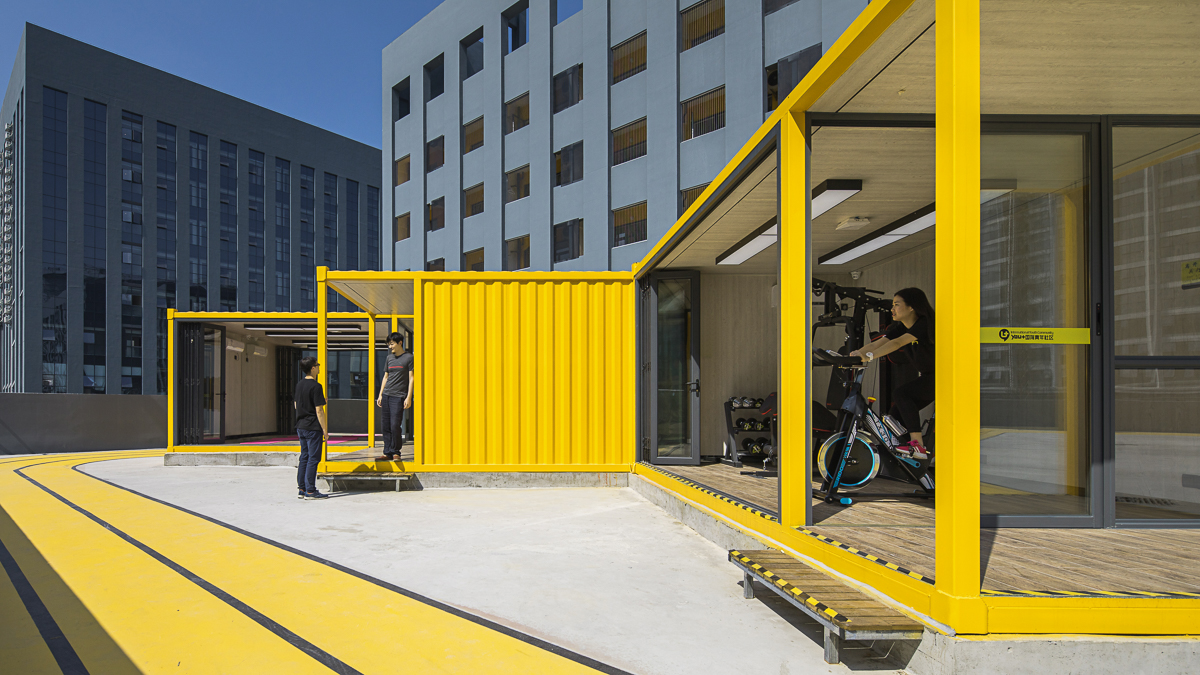
The entrance
There is a deep porch around the original skirt building since the typical climate characteristics of Shenzhen, and the entrance lies at the backside of the building. A hanging canopy which is much deeper than the original eave was designed to introduce the flow into the building.
The 10-meter-long Perforation plate floats above the flow, leading the flow into the YOU+ community, which also give customers the first impression by the bright yellow from the bottom to the top.
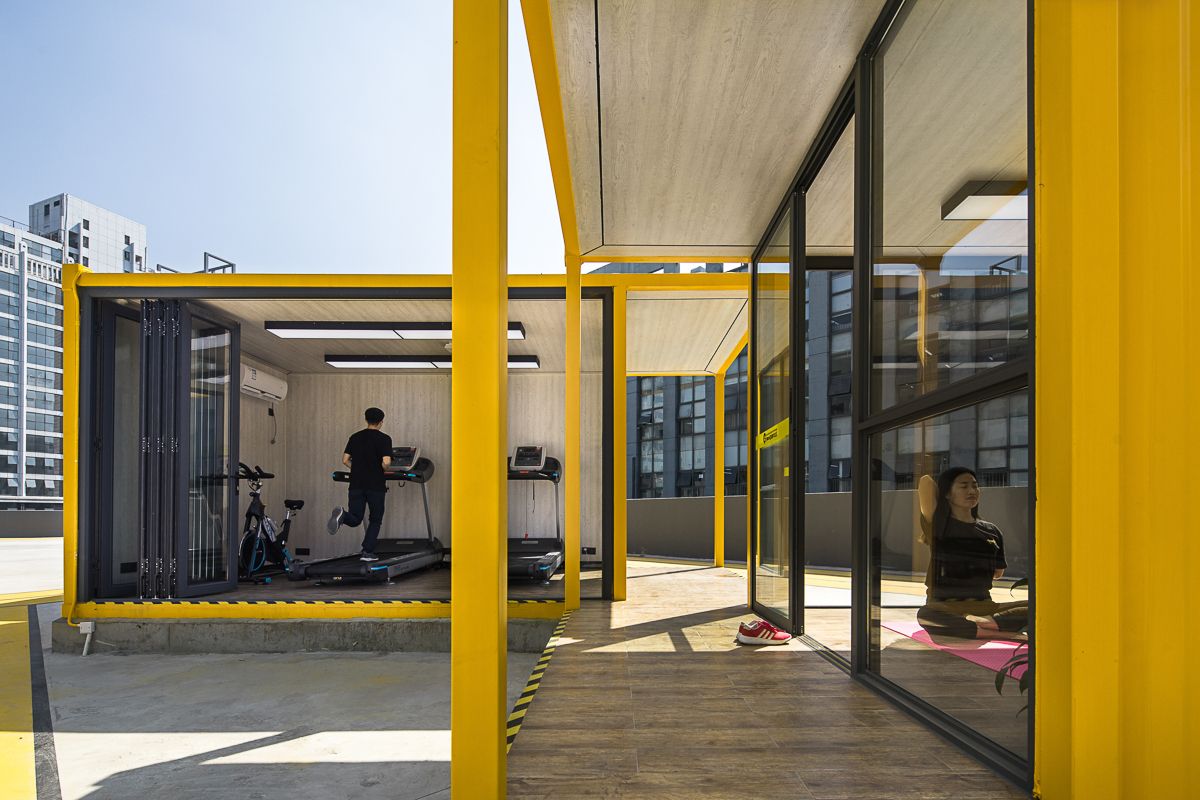
Loop on the rooftop
Loop is a symbol of sharing and unity, while the cross represents the brand and the energetic of the YOU+. A new geometric pattern formed by the loop and the cross was designed to create a multiple functional public area on the third-story rooftop. Residents step out from the building to the central circled public space along a lifted platform covered by a white canvas, the diameter of the circle measured at 17 meters. A cross pattern is consisted by four containers in the space.
The lifted platform drops a hint of leading to the rooftop because of users walk above the ground, at the same time, the sights of users are lifted to gain the view outside the parapet. Residents have the chance to relax and fulfilled by the luxuriant woods around the field. The four containers are used as reading room, kitchen, museum and dining-hall respectively, by connecting with the circled platform, a multiple functional space is formed. Cool gentle breeze blow through the space after opening the glass folding doors, sitting in the corridors and watching the sunset or playing board games in the containers are wonderful ways to enjoy the elegant sky.
The small central space provides views in different orientations, the space is extended and floating when the users are watching the view from different directions.
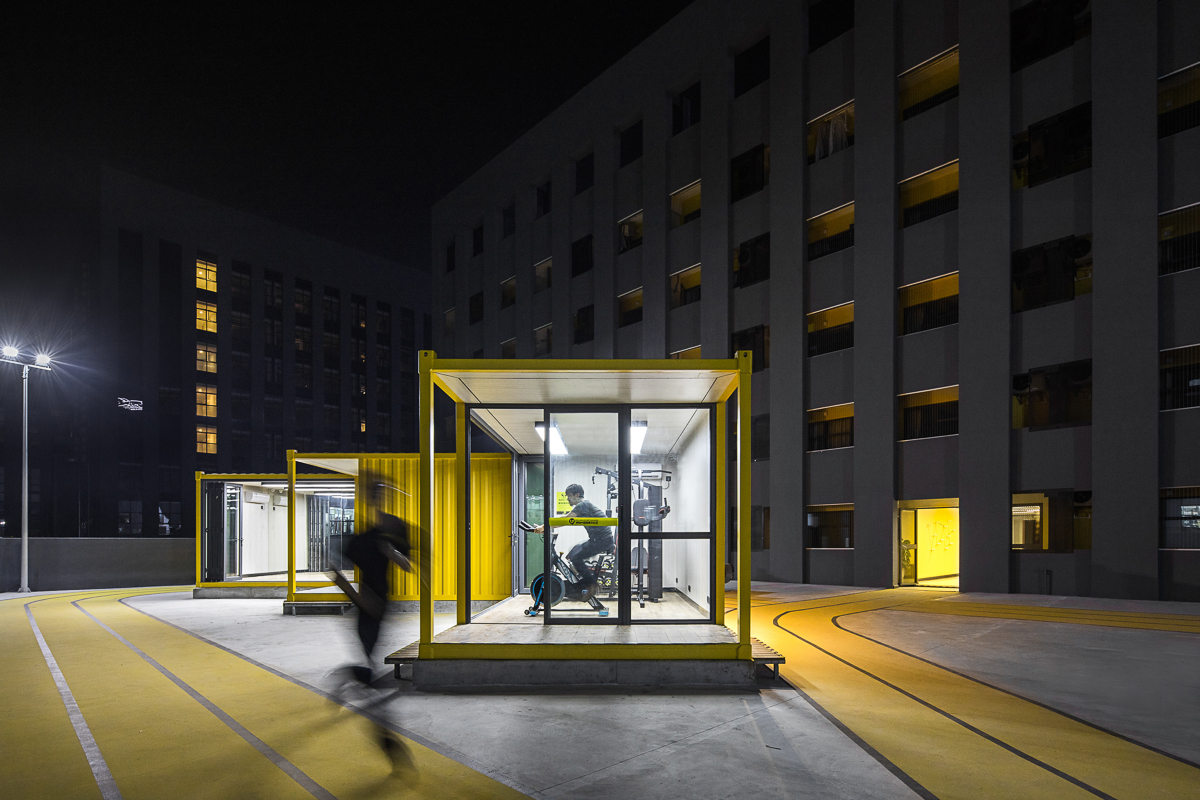
Aerial runway
Daily exercises are also needed for those ambiguous young couples. The south area is a sport area with same color and materials as the north area. The arrangement of the container changed from the cross pattern to the zig-zag pattern and the outer platform transferred from a circle to an economic 120-meter runway.
When looking out from the southern runway, a basketball coach is located at a nearby field and the felling of going all out together getting stronger although they are in two separate space. Running in the sky is much more attractive than stay in the gym when the night falling done.
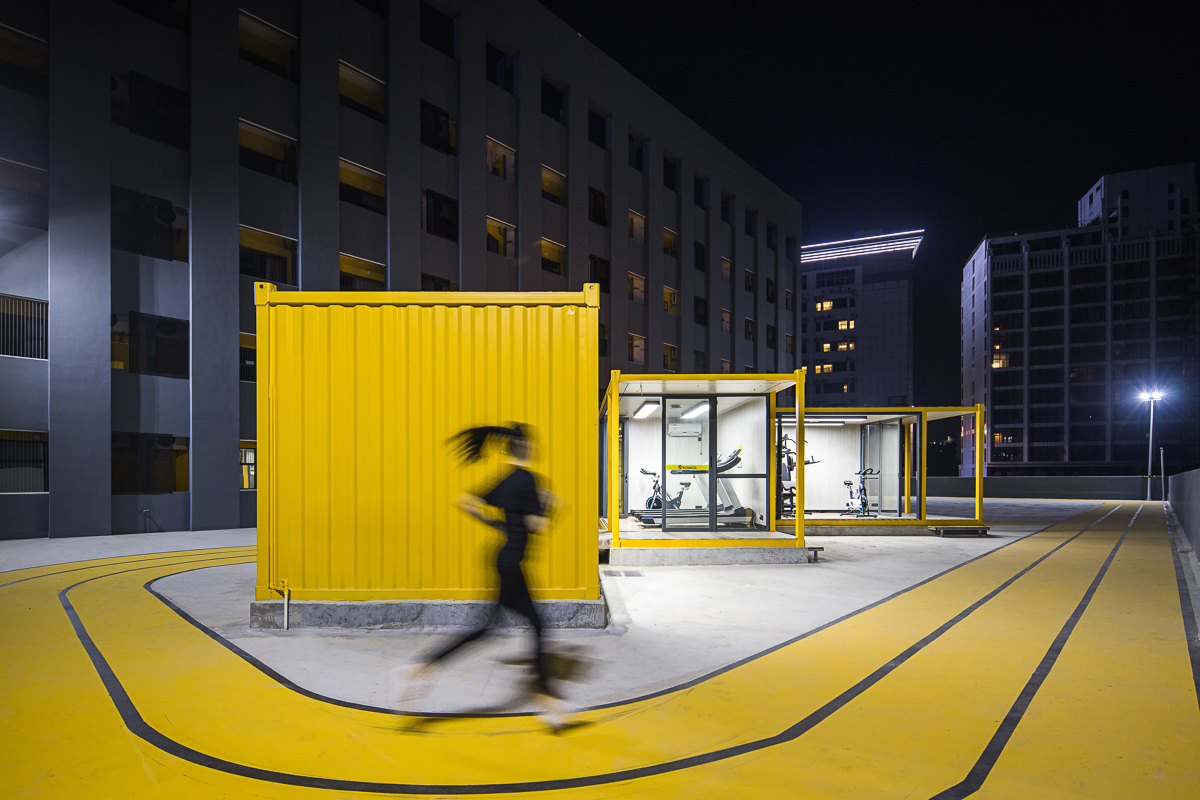
Vitality gallery
The low dorm corridor serviced the room arrayed both side before, the doors of the room was located face to face, which created a sense of living together and reduced the life quality. How to change the situation by a simple restructure?
The architects push the entrance door in to the room for a certain distance, it makes all the entrances are hided in the hole and people can only notice the side of the hole which guarantees the privacy of the corridor and avoids the sense of impetuosity created by the endless corridor and the dense doors. Each door of the 95 rooms is framed by the yellow canopy, ground and the wall, the three factors define a private room for every resident and it is a hint for the cozy life behind the door.
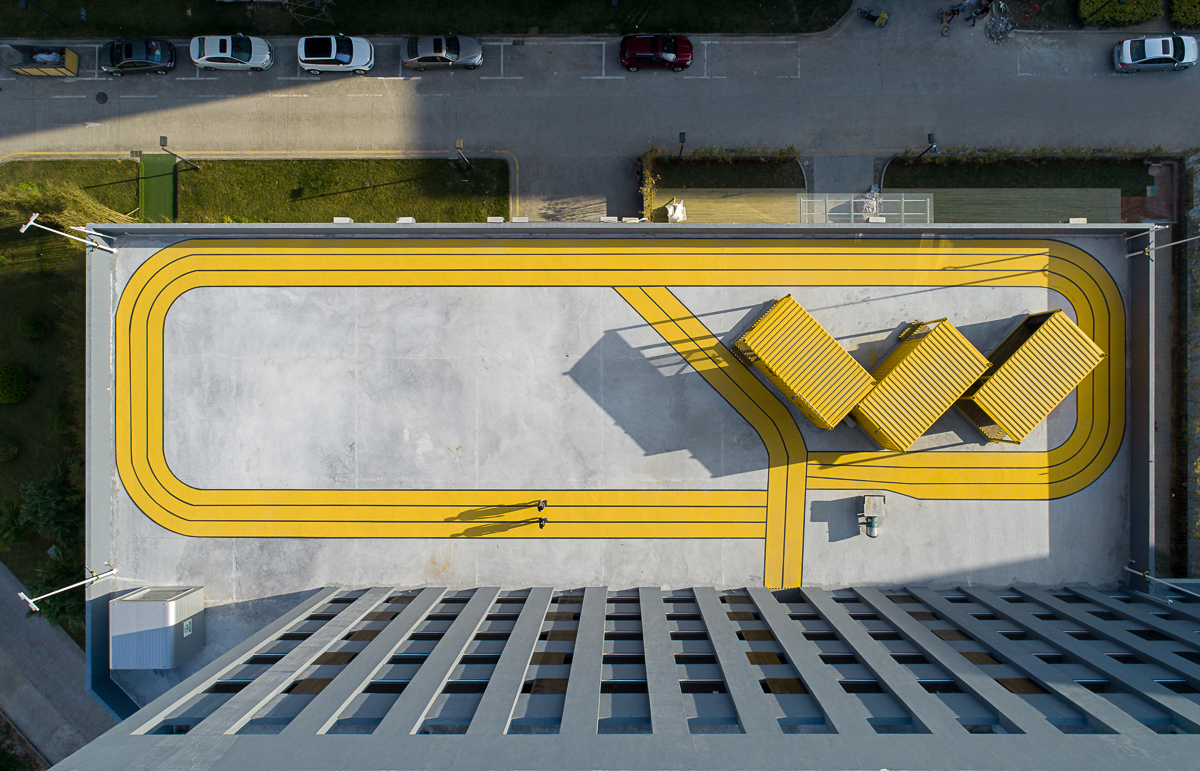
Residential unit
Three problems were mainly considered during the design process of the residential unit. Firstly, how to create a multi-tiered living experience in the long and narrow room.
Secondly, how to save the room and combine the saving and living function in a single piece of furniture. Thirdly, how to solve the southern climate problem by design. After considering the above three questions, two kinds of layout were design for diverse groups.
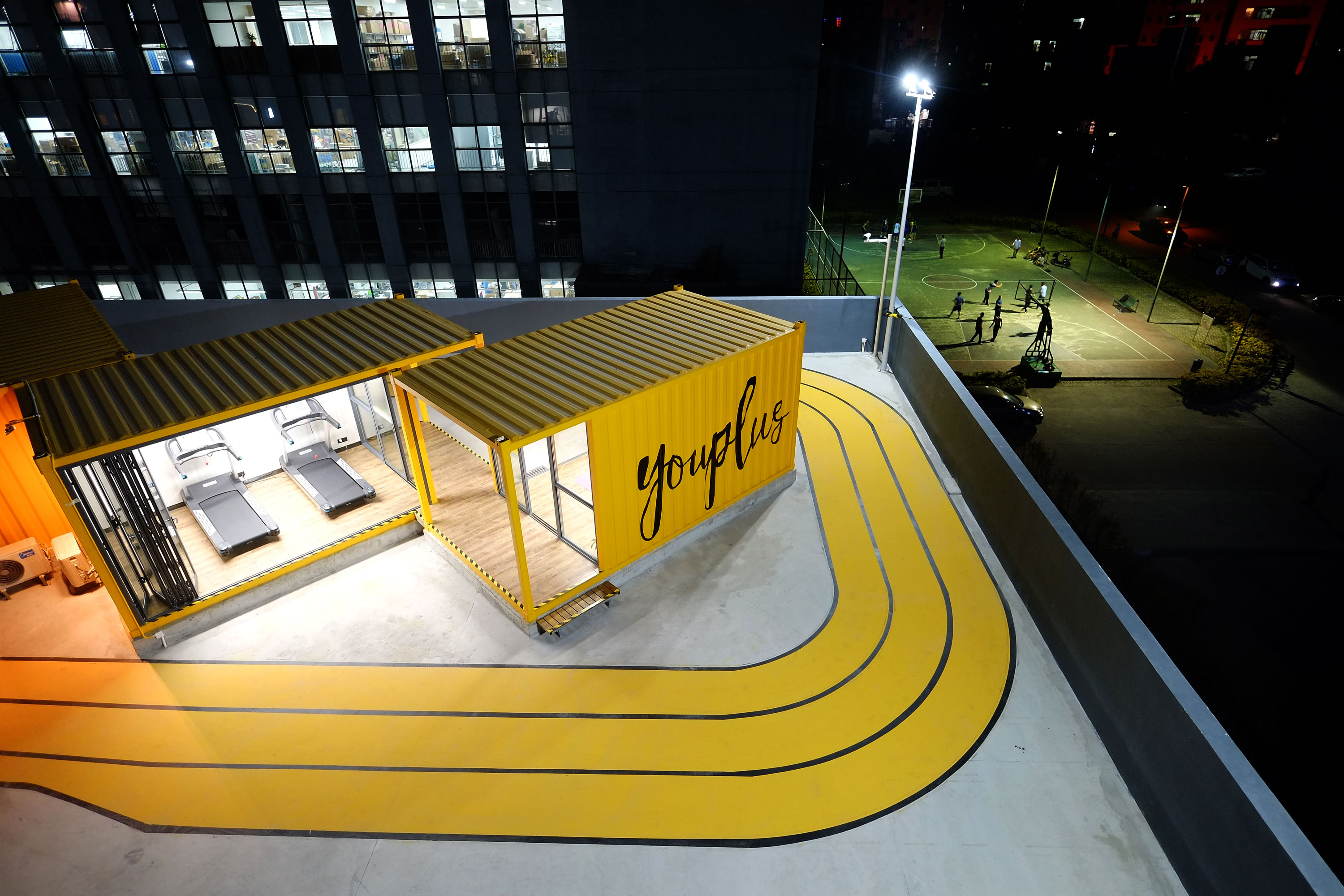
Layout a: Room inside Room
The "Room inside Room" was design according to the consideration of the privacy. If a new type of furniture could be design specially for the room, the serval functions of a traditional apartment will be held at the same time including the entrance-hall, corridor for saving, bedroom, living room and balcony. A box with holes are placed near the bathroom to surround a bedroom and the boundaries of the box give definition of the other functional space.

The box is not a totally closed room, it was placed at a certain distance away from the wall, and the gap makes all the space connected like the Chinese garden. The sense of occlusion is avoided in this way. As for the materials, the room is covered by cozy wood which is different from the outside yellow paint. The overlapping wall builds a sense of delicate. At last, the box provides serval positions for savings and the users can easily get the things when lying on the bed.
Layout b: Internally Connected Room
According to the survey, some young people are willing to living alone rather than invite friends to their rooms. In this case, a large and well-functioning room was designed. The bed is the core of the whole room, the balcony becomes the bay window beside it while the table becomes the platform and the sofa is the extended area of the bed. A pure and barrier free cozy space is created due to the integrative furniture.

Epilogue
During the process of the reconstruction, some difficulties and challenges never seen before were shown up. The compress of the design and construction period and the limitation of the original building brings us many problems. For the public area, the usage of pre-cast container avoided the political risk and saved the cost and time.
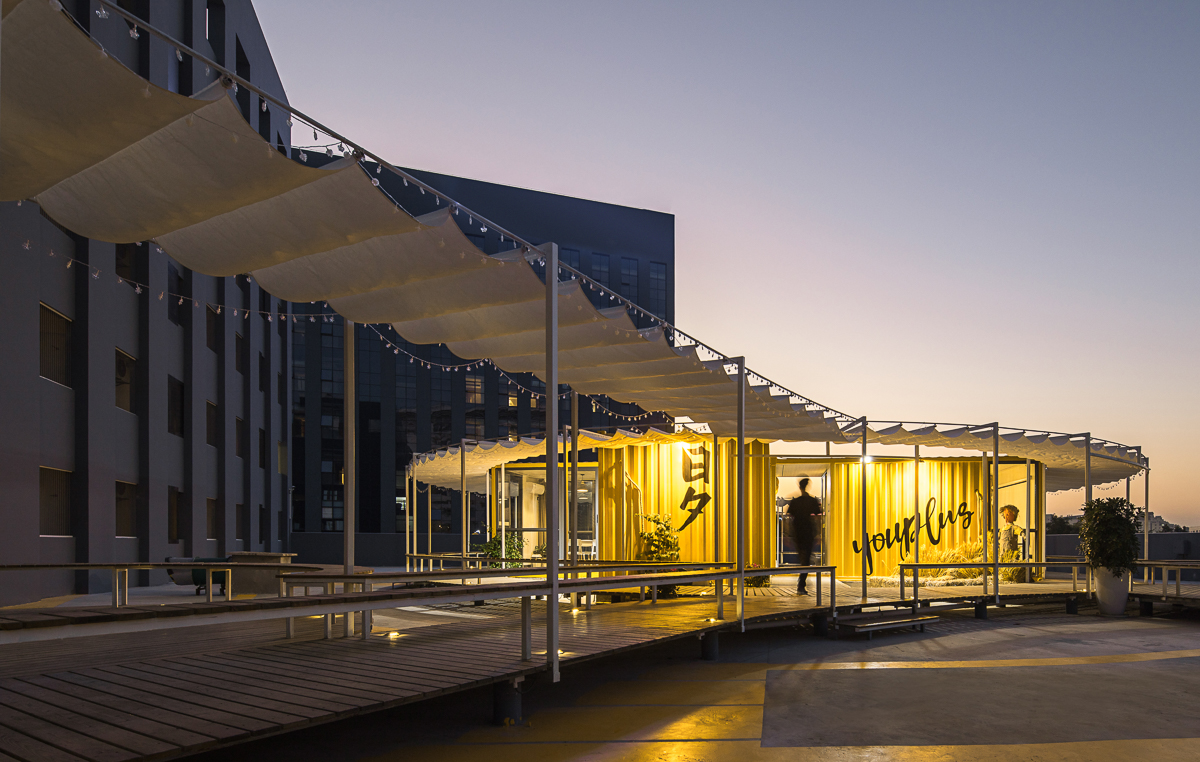
Urban residential update design is a complex subject, searching the potential creative positive space in the original environment is our strategy. The form is secondary while the background is vital.
Learning from the city is to create a multi-tiered city system rather than building a single architecture by meticulous connection and amalgamation. The best residential form is created by eliminating the boundary of the residence and putting it into the city. Castle in the Sky is a typical example of this theory.

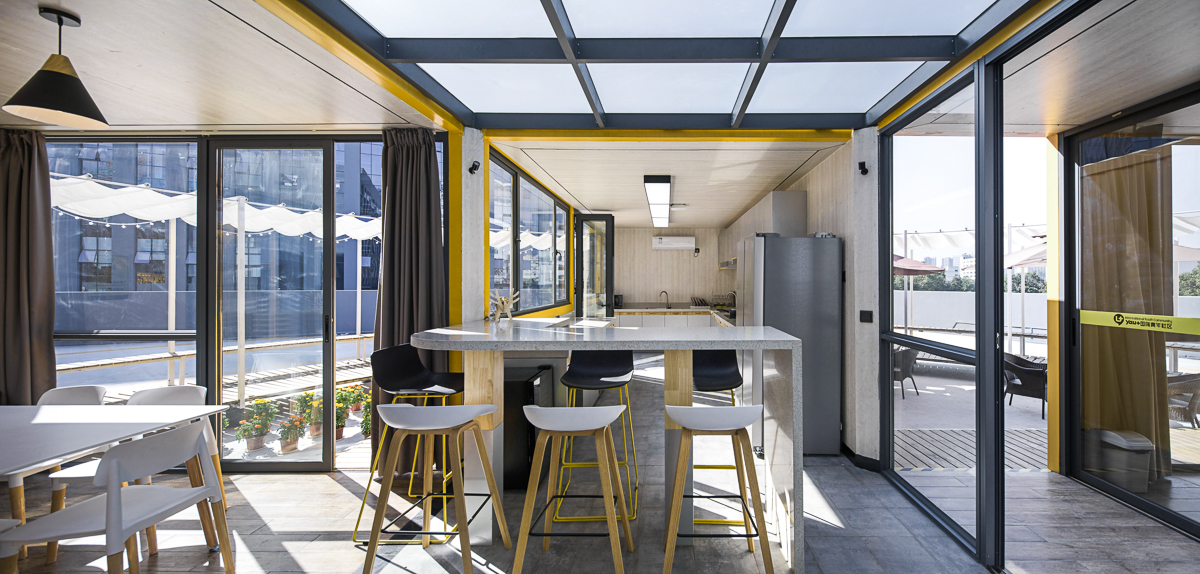

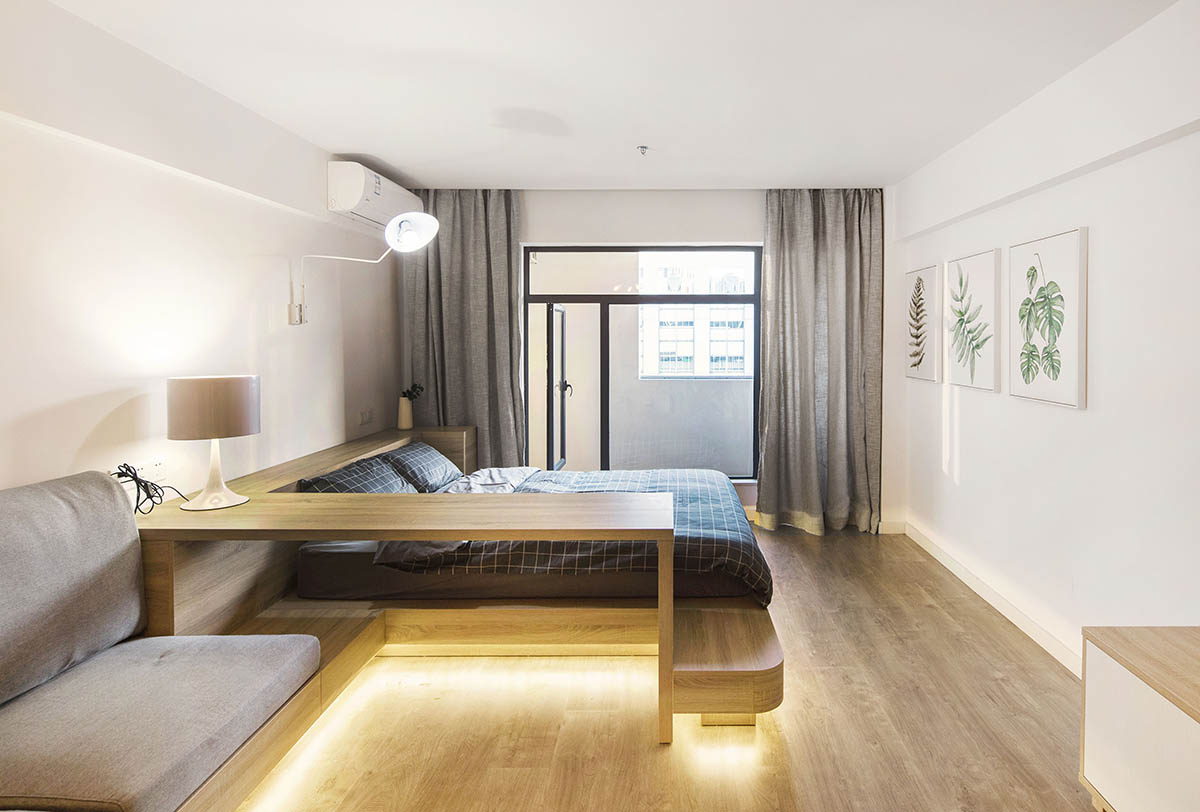

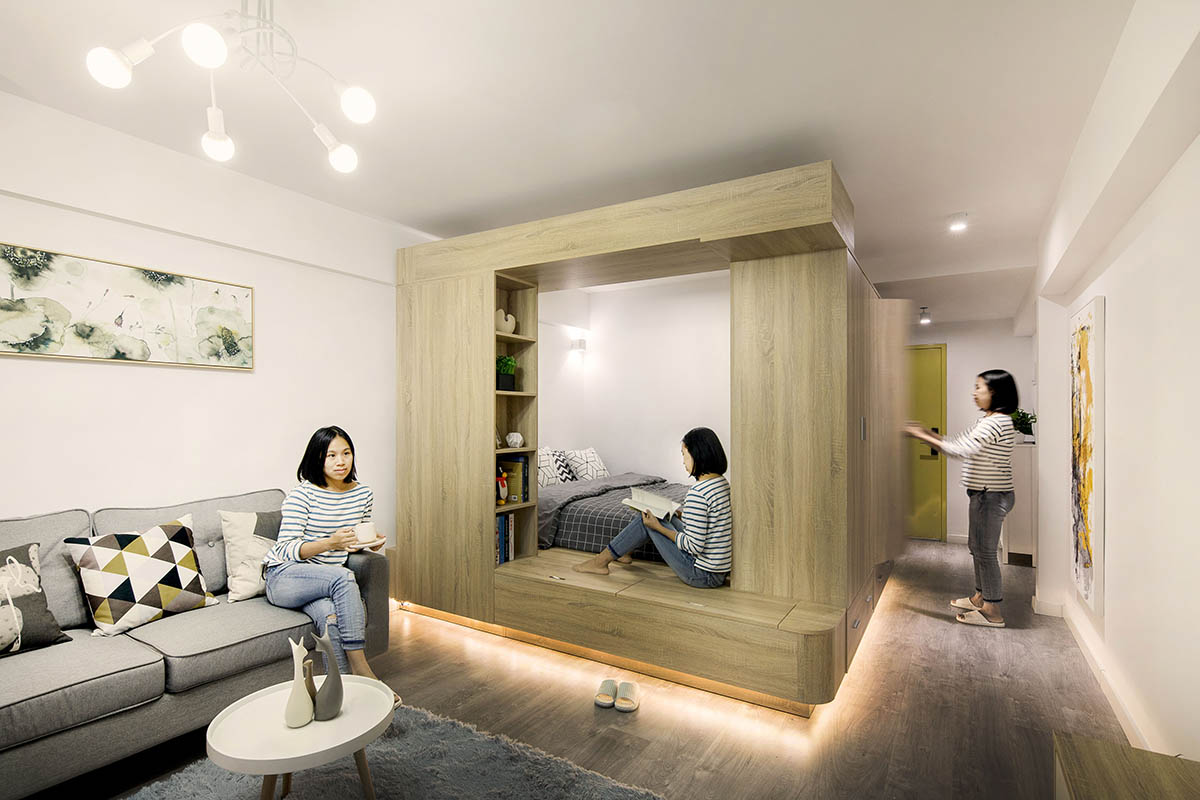


Analysis diagram of apartment A
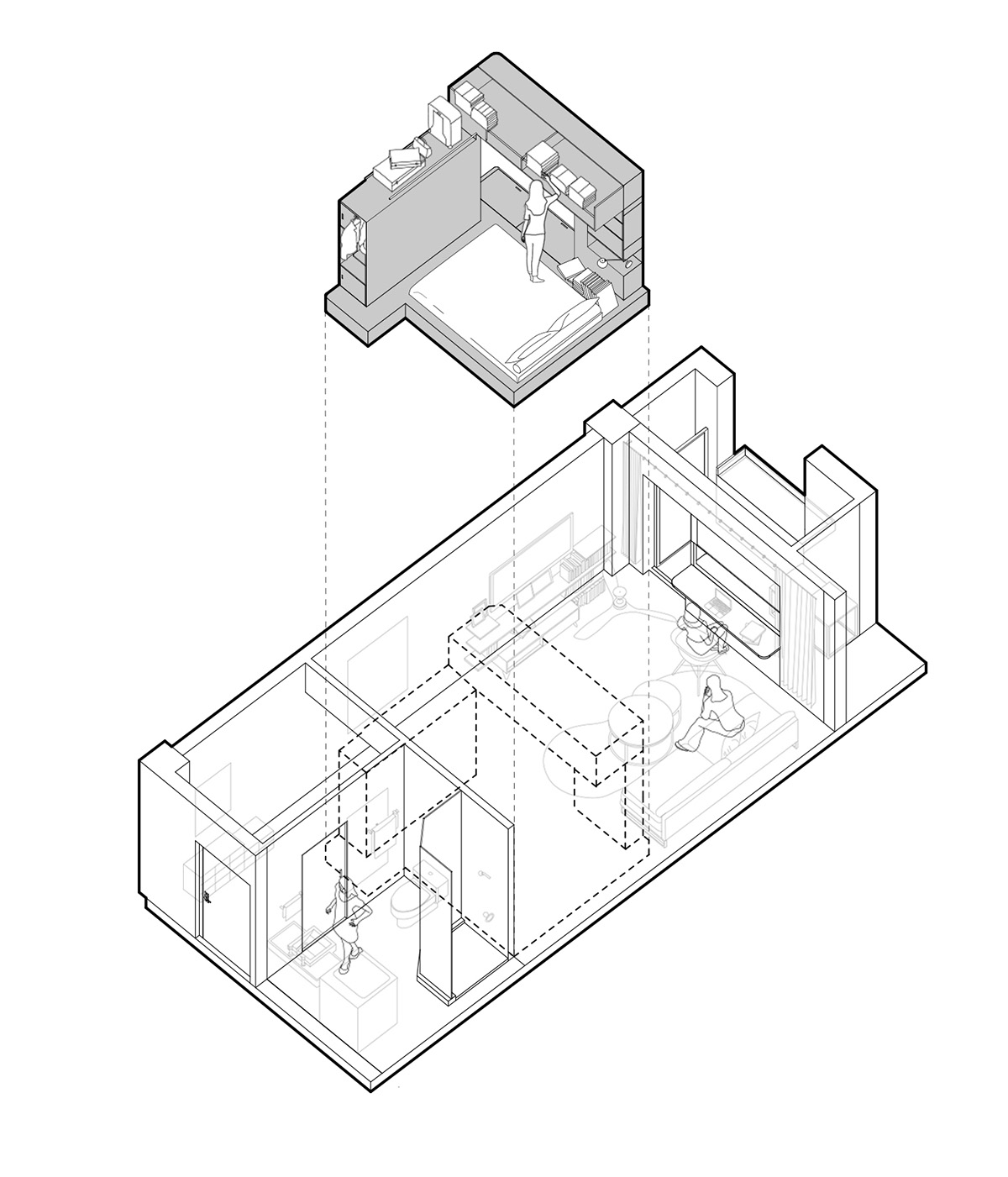
Analysis diagram of apartment B
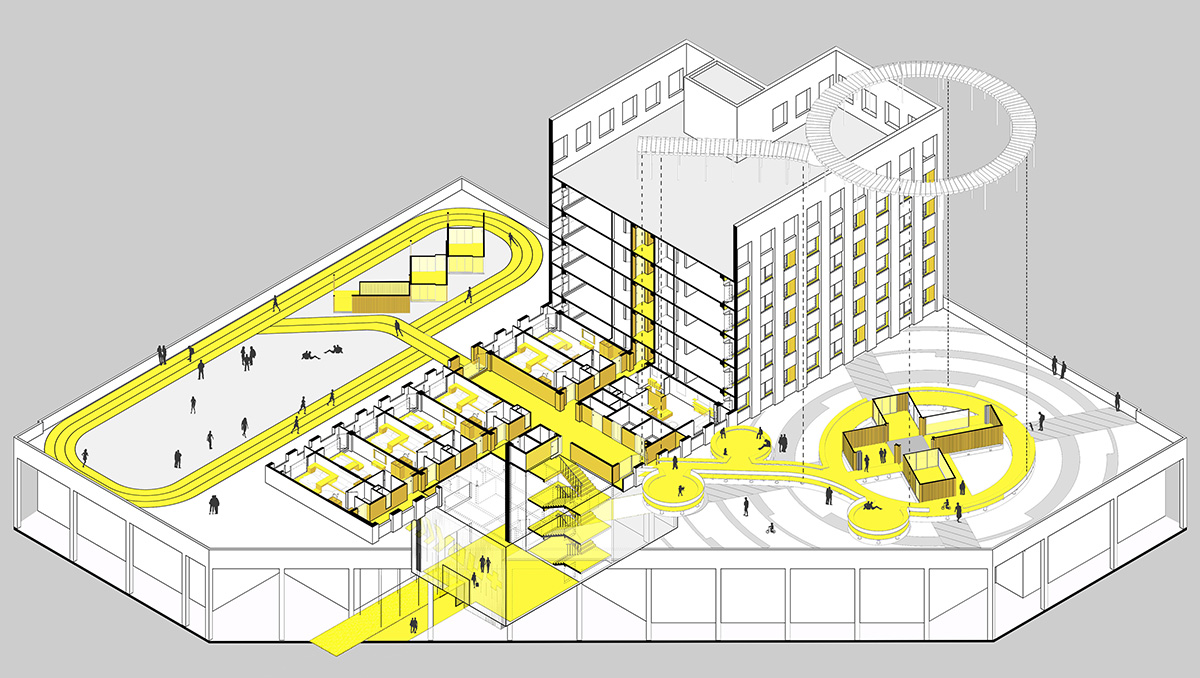
Analysis diagram of building
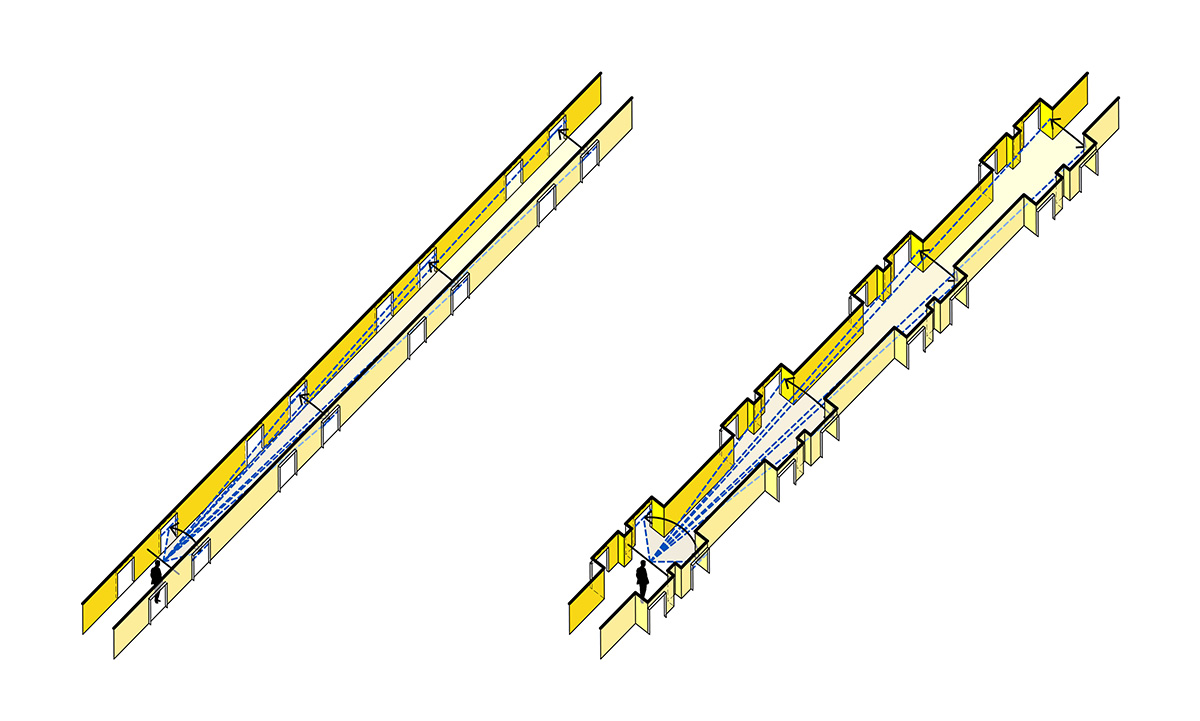 Analysis diagram of corridor
Analysis diagram of corridor

Analysis diagram of north public area

Apartment plan

Location

3rd floor plan
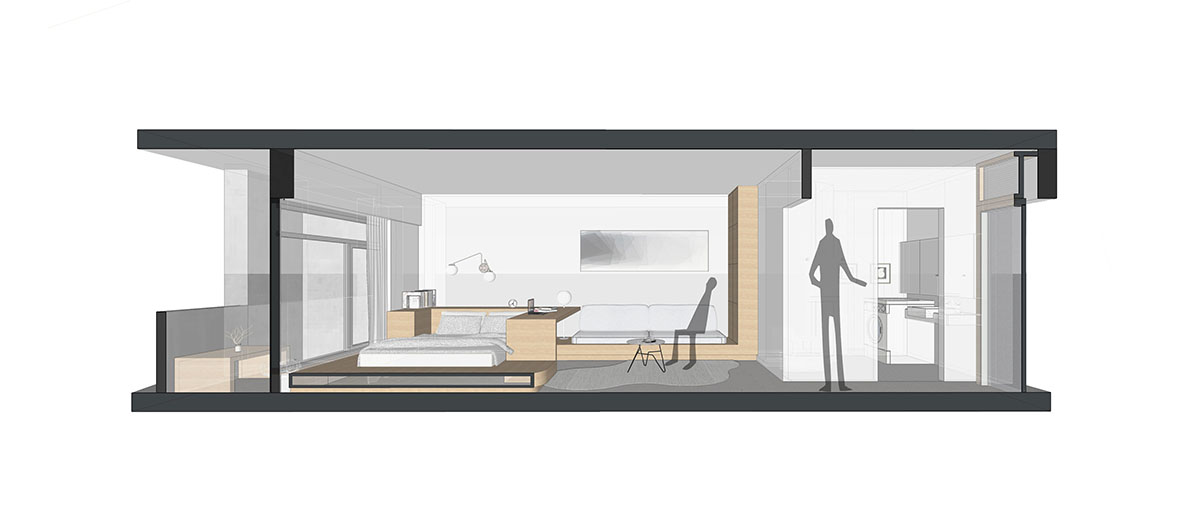
Section of apartment A
 Section of apartment B
Section of apartment B
Project facts
Location: Bantian District of Shenzhen,China
Design period: 2017.3-2017.6
Construction period: 2017.6-2017.10
Owner: YOU+ International Youth Community
Team Information: officePROJECT
Team Leaders: Chang Ke, Li Wenhan
Design Team: Zhang Hao, Jiang Honghui, Lin Wangming (resident architect), Zhao Jianwei, Feng Panao, Teng Lu, Wu Wei
All images © Zhang Chao, Chang Ke
> via officePROJECT
