Submitted by WA Contents
Utopia Arkitekter designs moveable trekking cabin resisting harsh weather conditions
Iceland Architecture News - Dec 19, 2017 - 08:02 20311 views

Stockholm-based Utopia Arkitekter has designed a moveable trekking cabin that can be easily transported to remote locations and resist the most harsh weather conditions in different regions. Named Skýli, which means shelter in Icelandic, the tent-like cabin is designed to serve many trekkers, climbers and mountaineers on Icelandic landscapes.
Besides its lightweight structure, Skýli combines four sharply pointed pyramidal shapes into a very strong, durable, safe and stable structure that is both characteristic of, and highly visible in the landscape.
The triangular gables resemble a classic tent, the most basic shelter used by trekkers worldwide. It is also the same shape frequently used in the roof structures of traditional Icelandic cabins or huts.
The outer shell of Skýli is made from steel, painted in a bright blue colour that gives the cabin a strong personality that is reminiscent of the colourful urban housing architecture of contemporary Reykjavik.
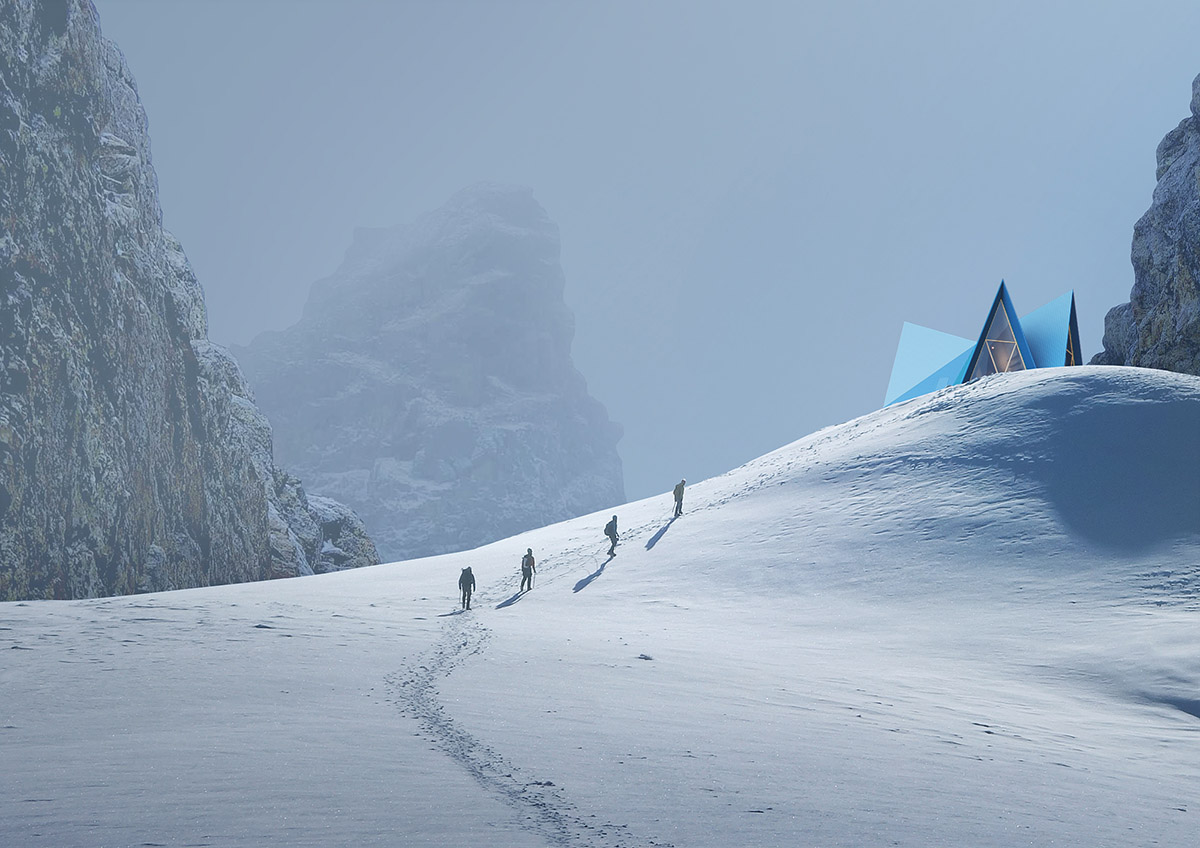
The large windows create transparency which opens the cabin to the spectacular scenery of Icelandic nature, so that when sheltered inside the landscape is always present.
Skýli will stand-out in the landscape, making it visible and easy to find, while at the same time creating a strong symbol for shelter and safety. The strong character of the architecture can easily be stylized into an icon or a logotype useable for every conceivable purpose.
Skýli has two entries to be placed facing north and south respectively so that one will always be better protected from the wind. The doors are placed in the inward slanted outer shell so that they will automatically close and stay closed.
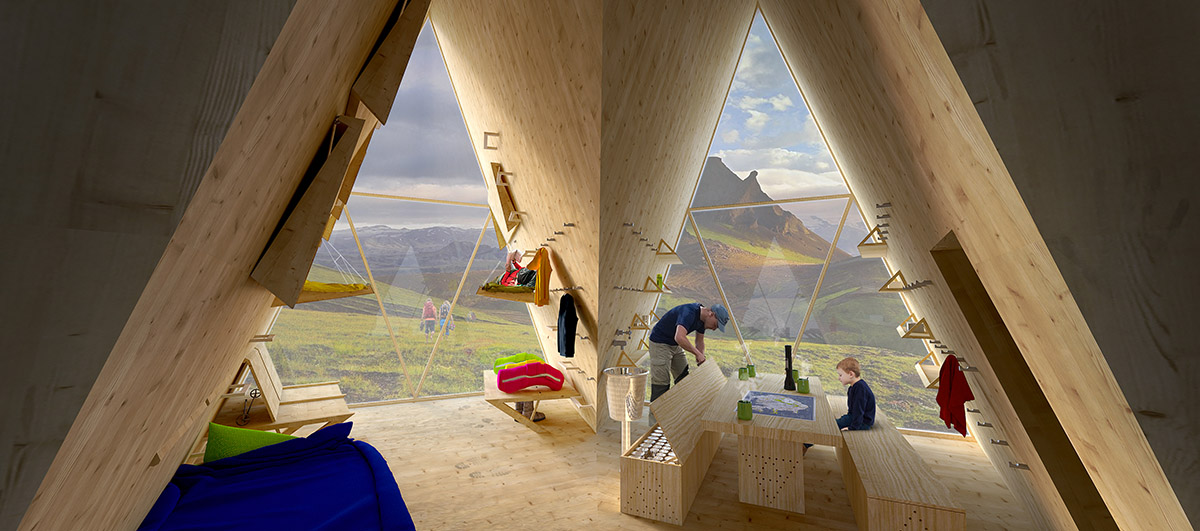
The space between the outer and inner skin create two additional rooms, one to wring out and dry clothes and one to house a compost toilet (such as a Clivus Multum or Separett).
Skýli has four activity areas: two for rest and sleep, one for cooking, mending and communication, and one for eating and storing emergency supplies. Benches to sleep on fold out from the walls. The lowest benches in each area sleep two people and can also be used as sofas. If necessary the cabin sleeps a total of 15 people, but the additional bunk beds also functions as extra storage space.
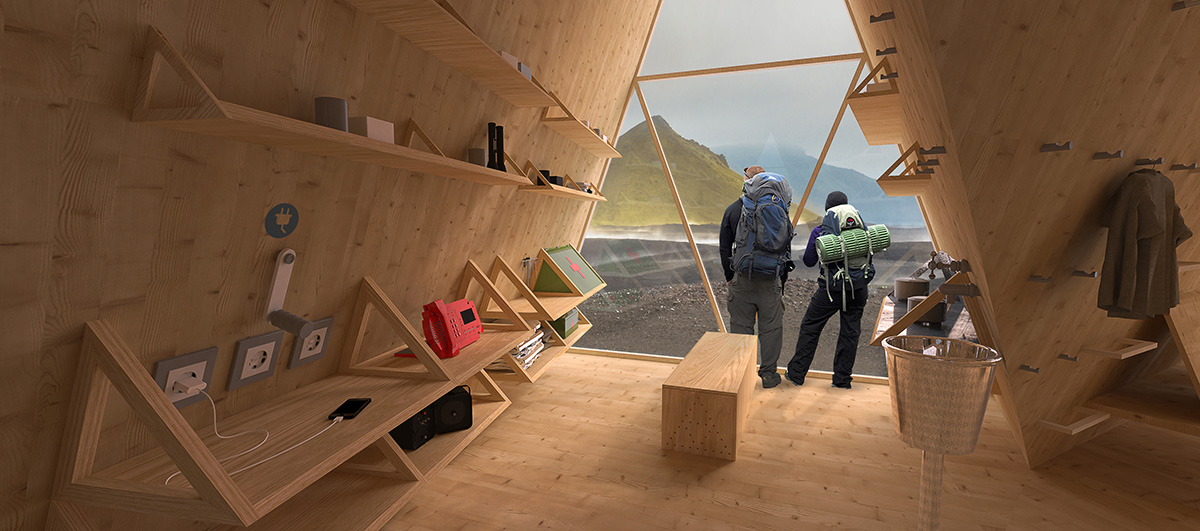
"Tables, cupboards and benches are custom made, designed to fit in flat packs for easy transport and assembly. Hooks to hang supplies and gear are placed along the walls. On the floor at the center of the cabin a compass is printed for basic orientation," said Utopia Arkitekter.
"In an emergency situation trekkers will be able to rest, find food supplies as well as first aid and basic medical equipment. The cabin has a solar panel and a battery for limited energy storage."
"The energy generated will cover basic needs for lighting, charging of phones etc during periods with enough sunlight. In bad weather when the solar panel and battery is not sufficient, light, electricity and satellite communication devices can be charged by a hand crank generator," added the studio.
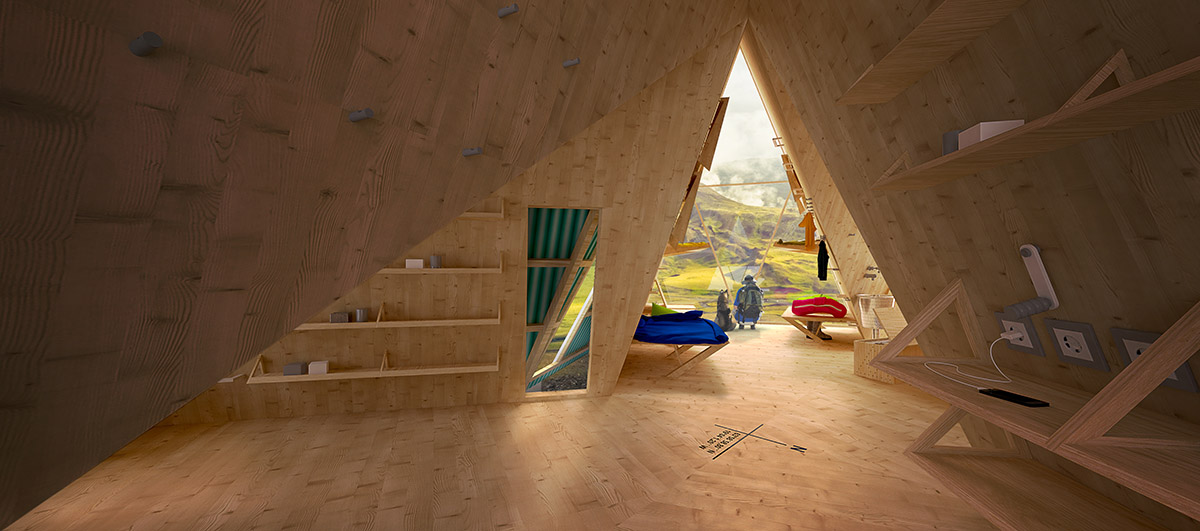
Rainwater collected from the roof is filtered into self-draining containers in the outer shell and supplies the cabin with water that can be used for washing, and once purified, cooking and drinking.
The cabin will be mounted on a system of plinths laid out on the ground, and adjusted to create a level and stable foundation. With the plinth system we minimise the imprint of the construction on nature, and make it possible to erect the cabin virtually anywhere.
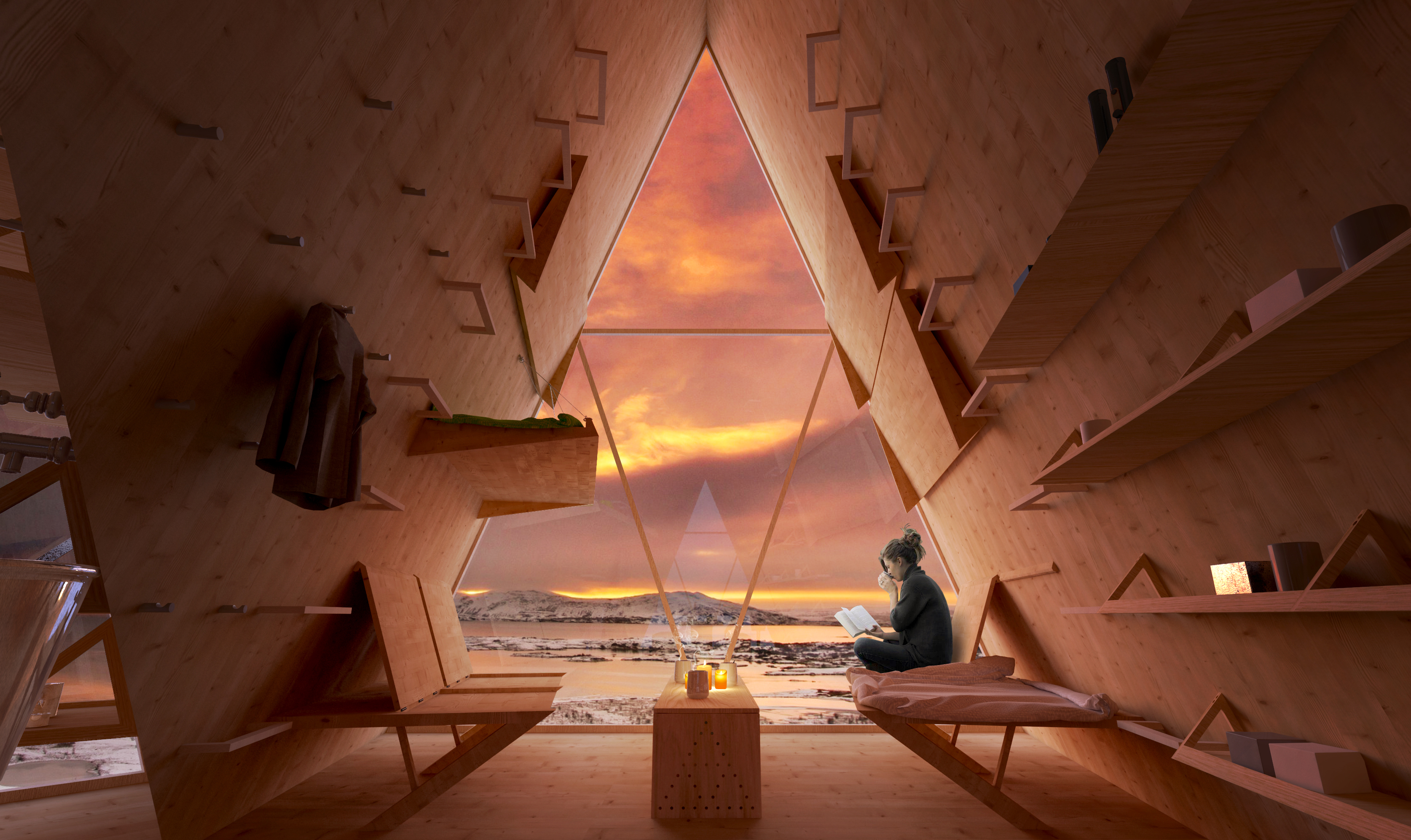
The construction combines an inner and outer shell, creating a sheltered space in between. The inner shell, furniture and fittings are made solely from CLT, cross laminated timber, chosen for its durability, insulating properties, cost efficiency and sustainability. The outer shell, mounted on a lightweight stud frame, is made from steel – a material proven to withstand the harsh and changeable Icelandic climate.
"This material is chosen due to its durability and low thermal expansion ensuring a limited movement even with great variations in temperature between the summer and winter seasons. The steel is painted using a paint made from Swedish rapeseed oil that is highly resistant to corrosion, UV radiation as well as scratches," added the studio.
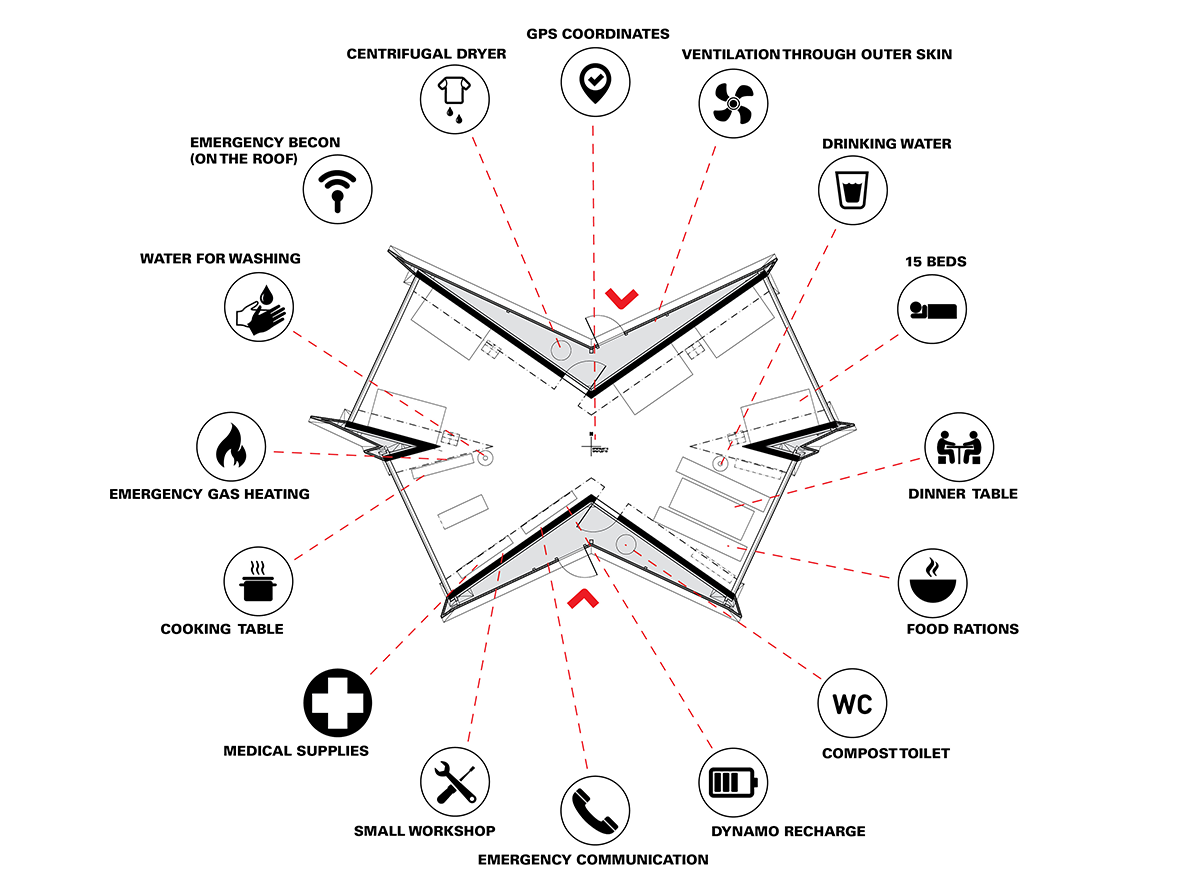
The windows, 4 in each gable, are triangular shaped to maximise strength and durability. They are triple-glazed for insulation and come in two sizes for cost efficiency.
Outer and inner shells, the stud framed walls as well as windows will be pre-fabricated, packed for efficient delivery by helicopter and designed for quick and easy assembly on site. The architects estimate the time for assembly to take 2-3 days.
All images © Utopia Arkitekter
> via Utopia Arkitekter
