Submitted by WA Contents
ADEPT’s Cortex Park in Denmark recaptured in photographs by Adam Mørk
Denmark Architecture News - Nov 07, 2017 - 15:35 15870 views
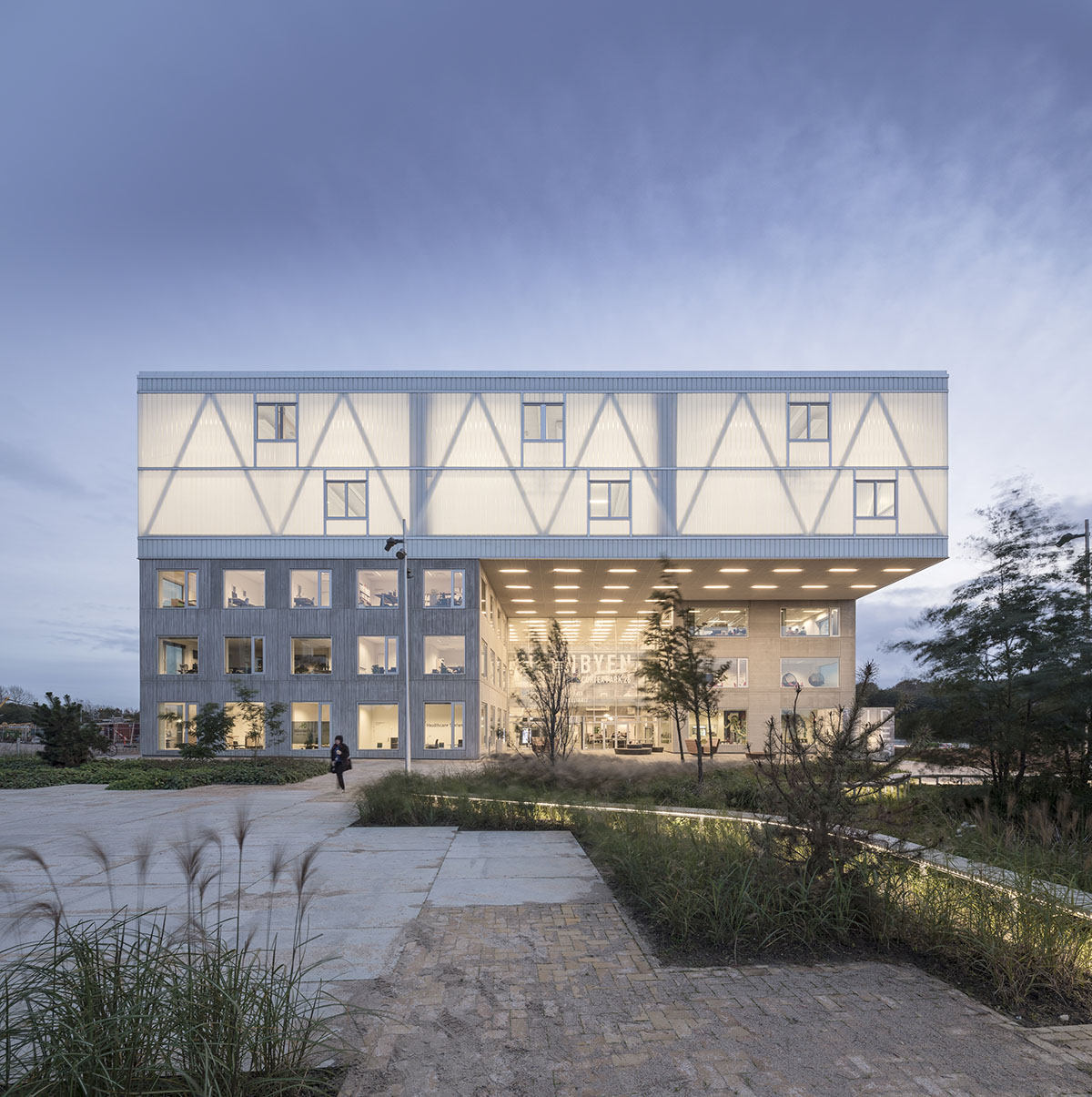
Danish architecture firm ADEPT has released new images of Cortex Park in Denmark, which have been recaptured by architectural photographer Adam Mørk. Officially completed in 2015, in newly released photographs, Adam Mørk offers a closer look at ADEPT's educational building showing that how structure plays with light and shadow in each moment of day.
Cortex Park, completed in collaboration with local architecture studio Creo Arkitekter, houses four educational and innovation programs under one roof - connecting students, researchers and staff with shared sports facilities and urban character.
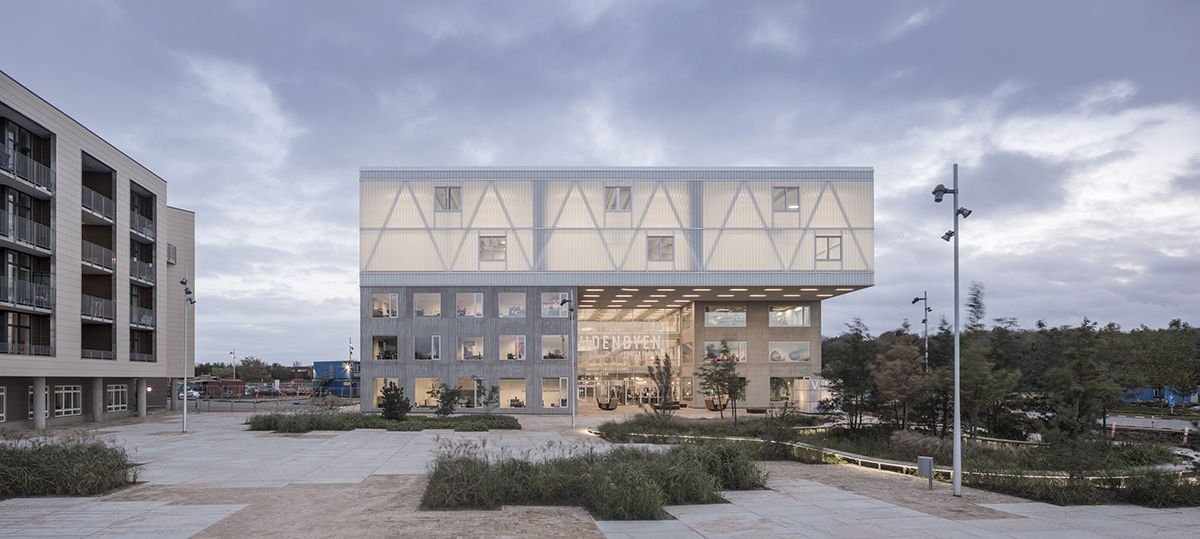
The 7,500-sqaure-metre building is comprised of three major volumes in which each of its facade draws a peculiar texture and materiality from different perspectives.
Forming simply an L-shaped form, the four-story building consists of educational and innovative programs, sports facilities, an atrium, common public space and rooms for researches, staff and students.
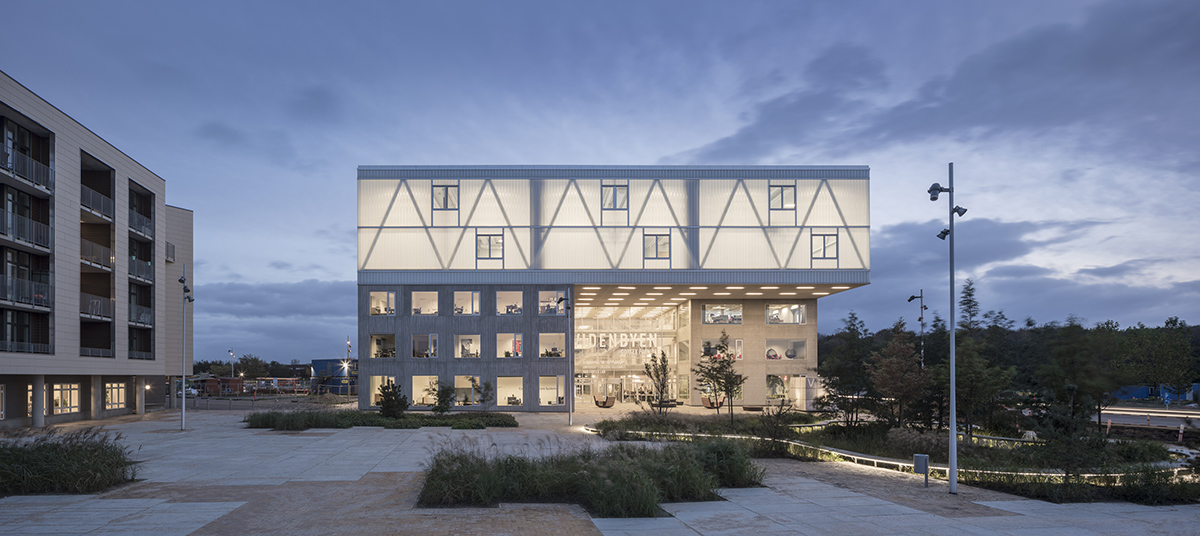
Described as a challenge of both mind and body, ADEPT tries to establish a close relation between the building and its surroundings. on this basis, the studio placed the sports facilities on the roof of the building, spanning between the four houses.
"We create a both physical and mental experience of sharing, as well as a new hybrid between knowledge and movement," said ADEPT.
"The four individual houses are separate volumes but connected in several ways: the urban space floating into the building at the entrance level, the crisscrossing stairs spanning the triple-height space atrium and the common area at the top floor," added the studio.
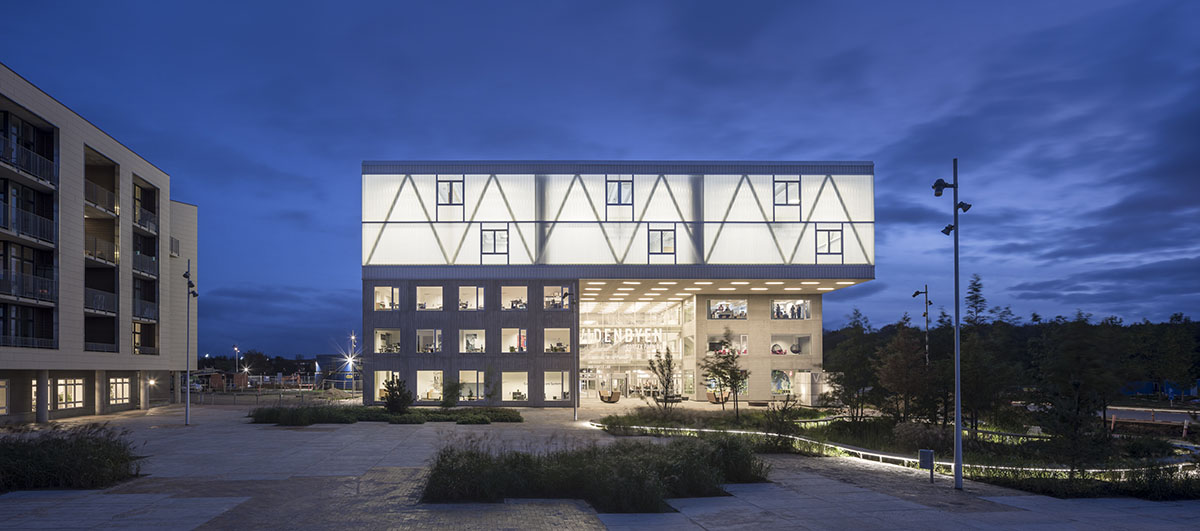
The sports facilities at the top floor hovers over the four heavy houses and endows the building with a literally enlightening identity. When darkness falls, it lit up to tell the story of an active environment for education, research and movement - around the clock.
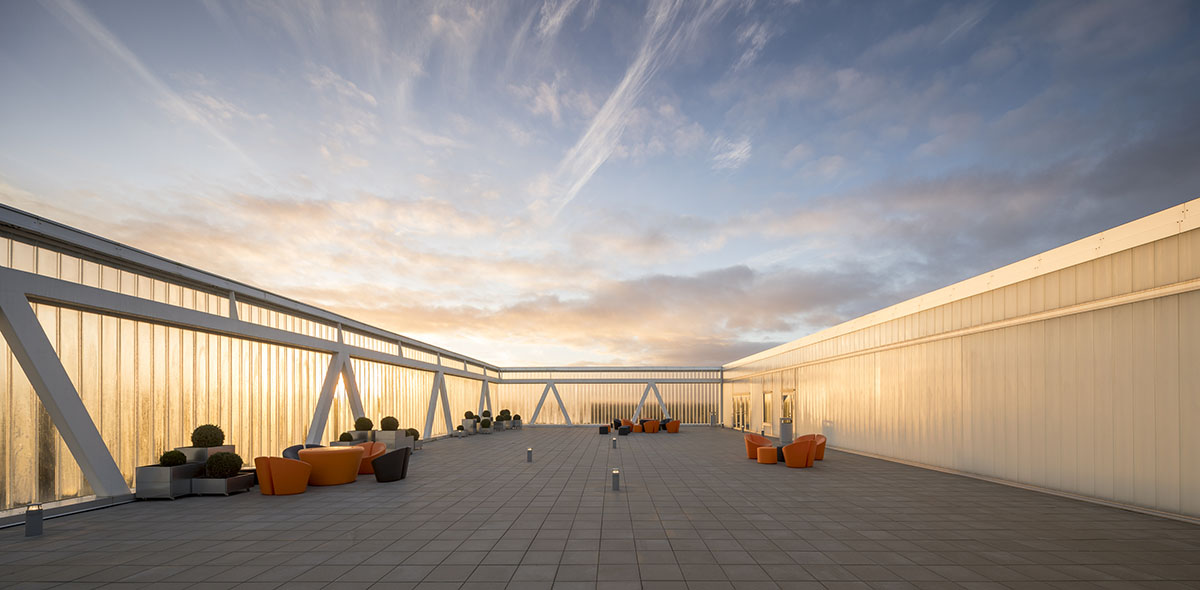
A large skylight draws daylight down on the common square where a number of social and administrative functions are located as center points in the central meeting space of the building.
Standing on the square looking up, the crisscrossing stairs experienced as an additional spatial layer in building. Each of the individual houses in the building have their own facade expression in graphic concrete, contrasting the lightness of the stairs.

The public space of the building includes seating places and small balconies - some of rooms in the upper floors are connected by flying bridges and stairs. The internal walls of the building are covered by graphic featuring concrete specially designed by Graphic Concrete, alongside ceiling design by Hunter Douglas and Mogens Rasmussen.
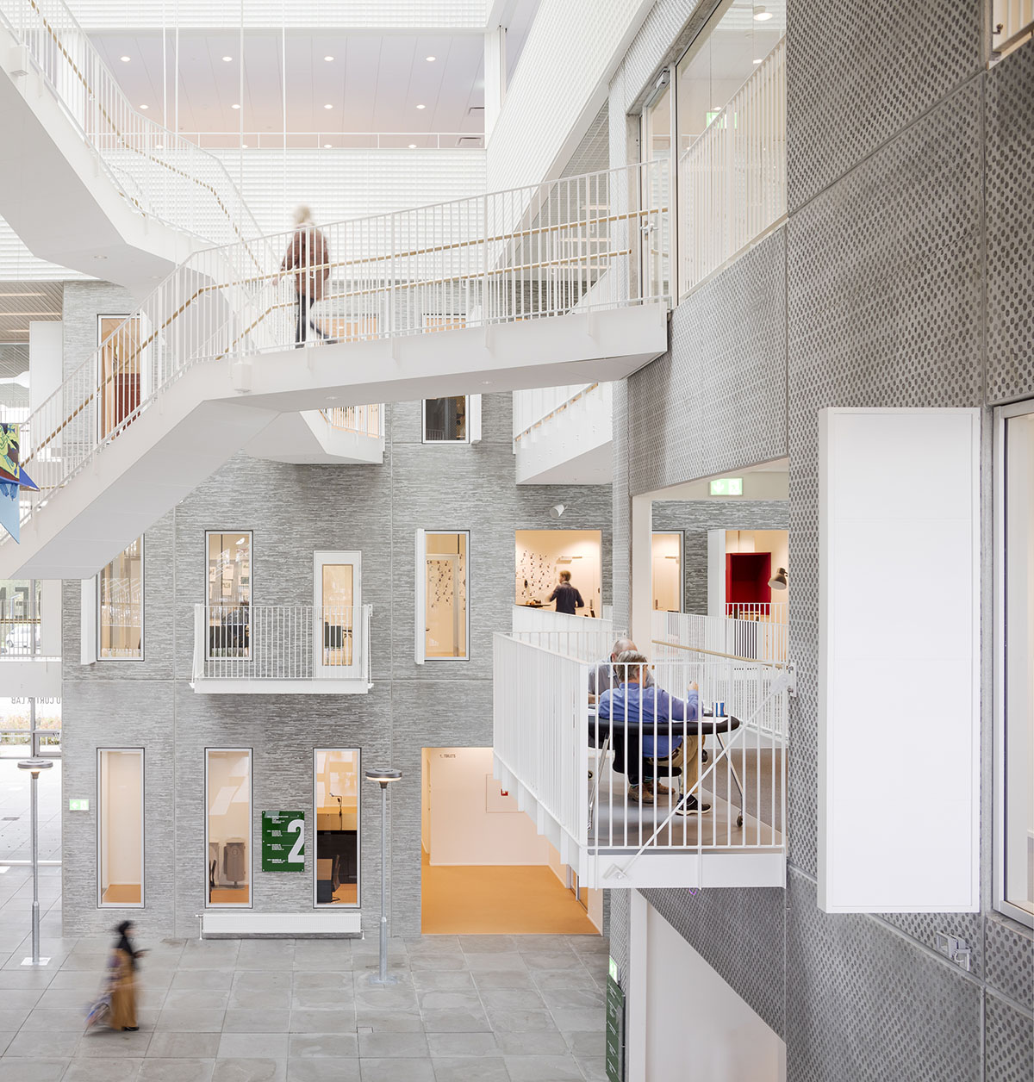
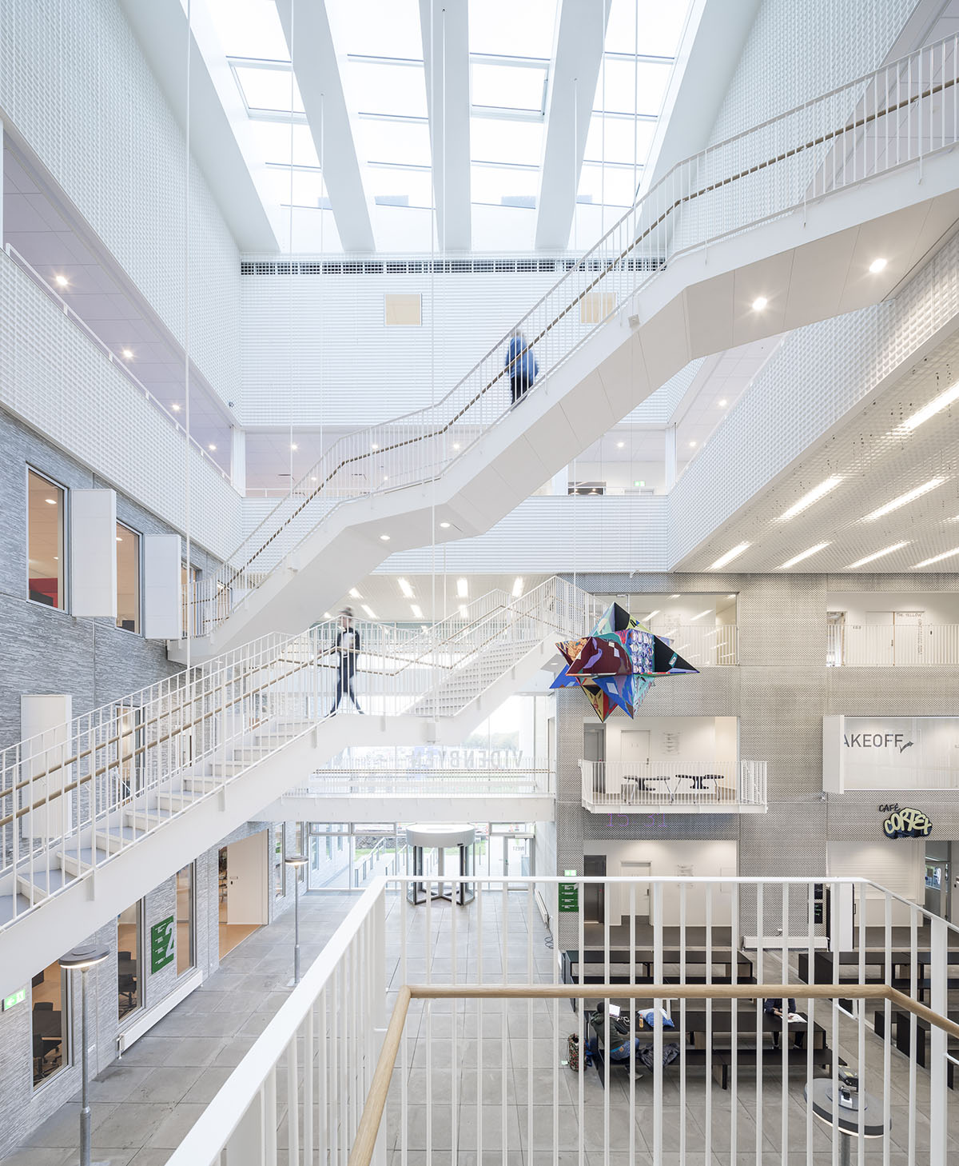

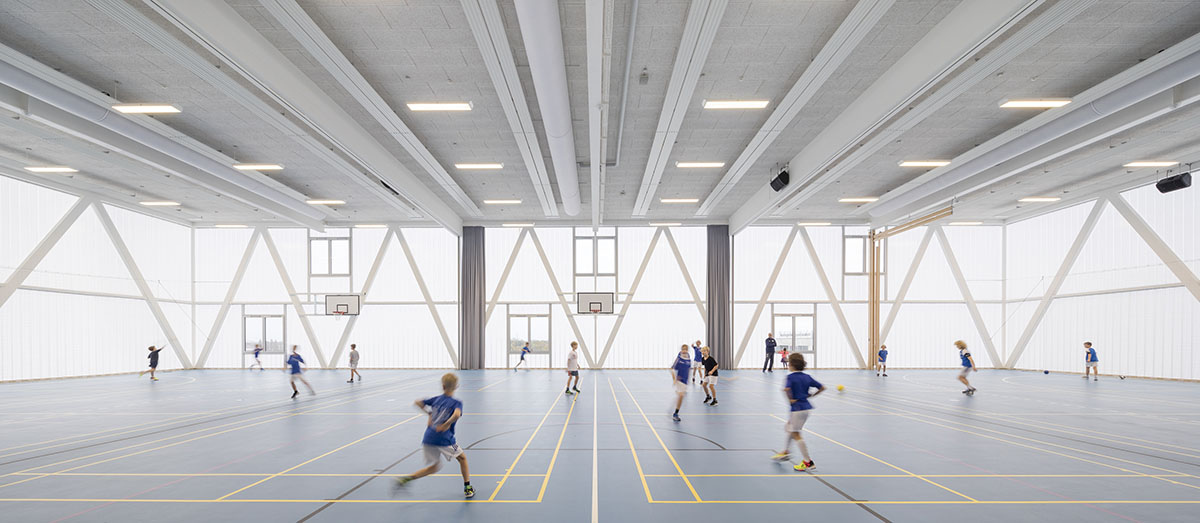
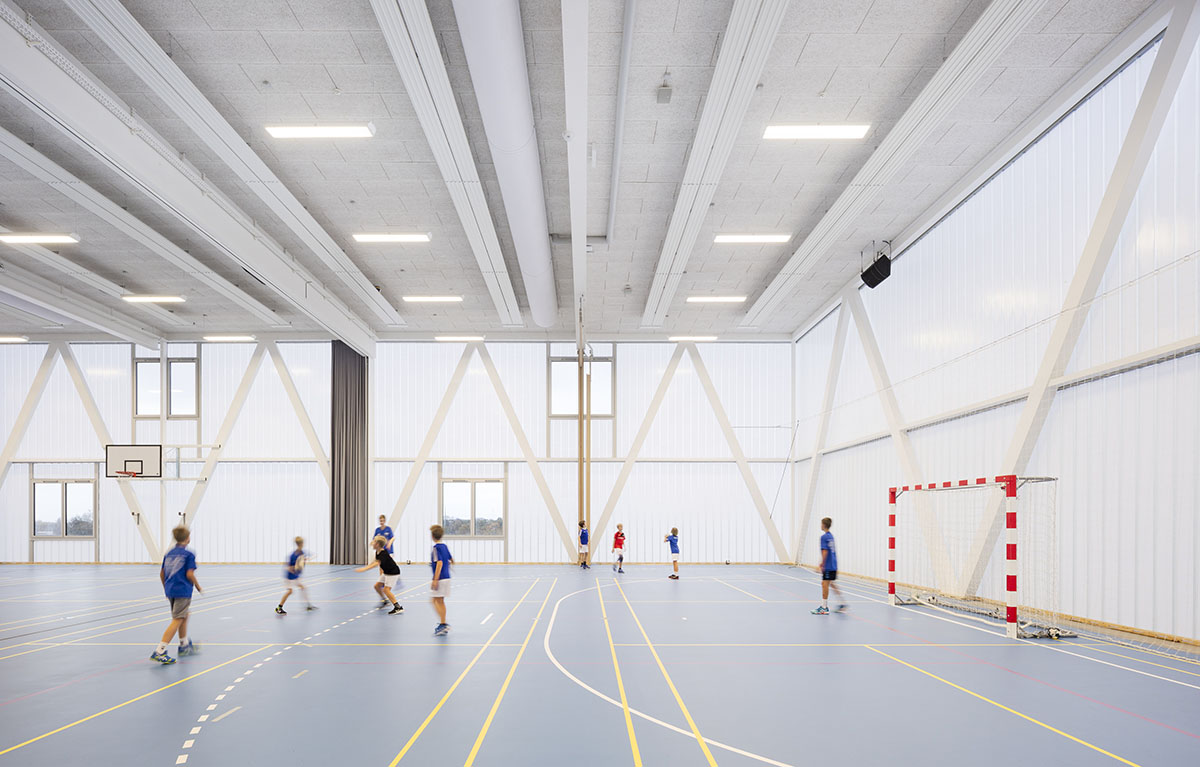
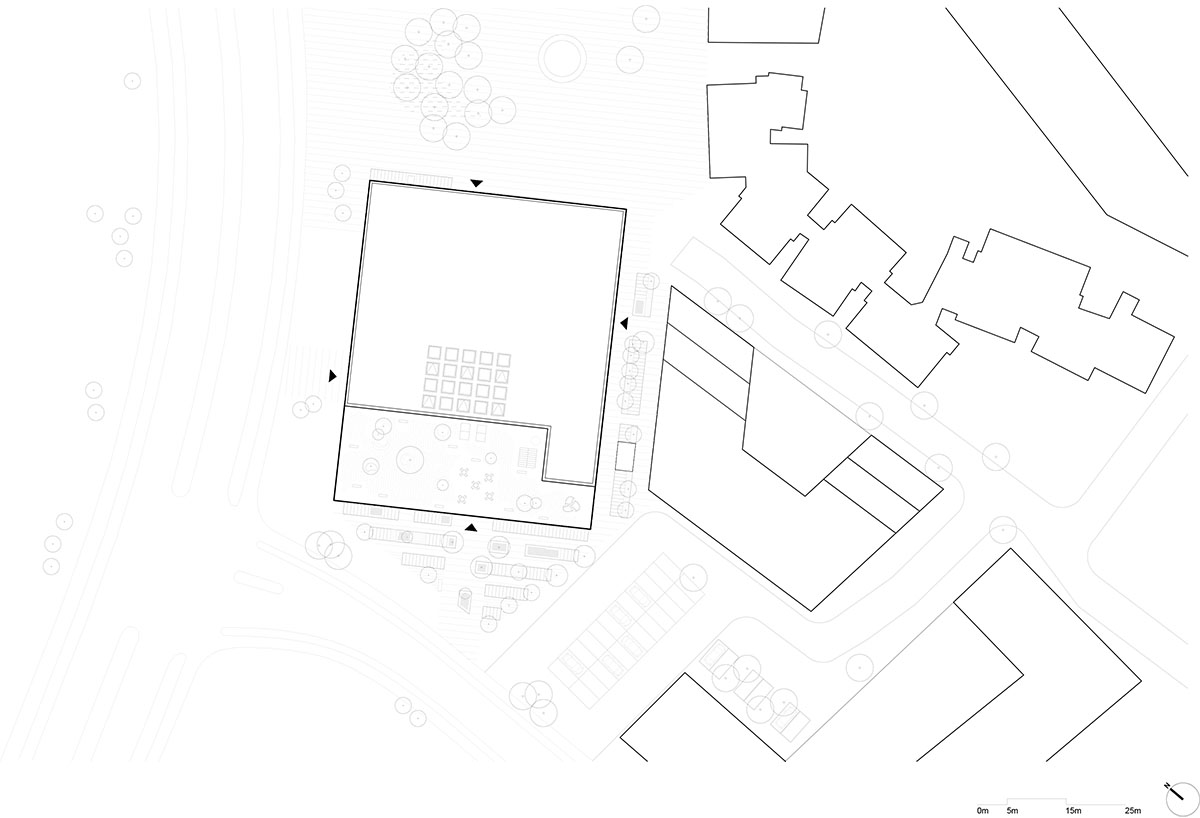
Site plan

Ground floor plan

1st floor plan
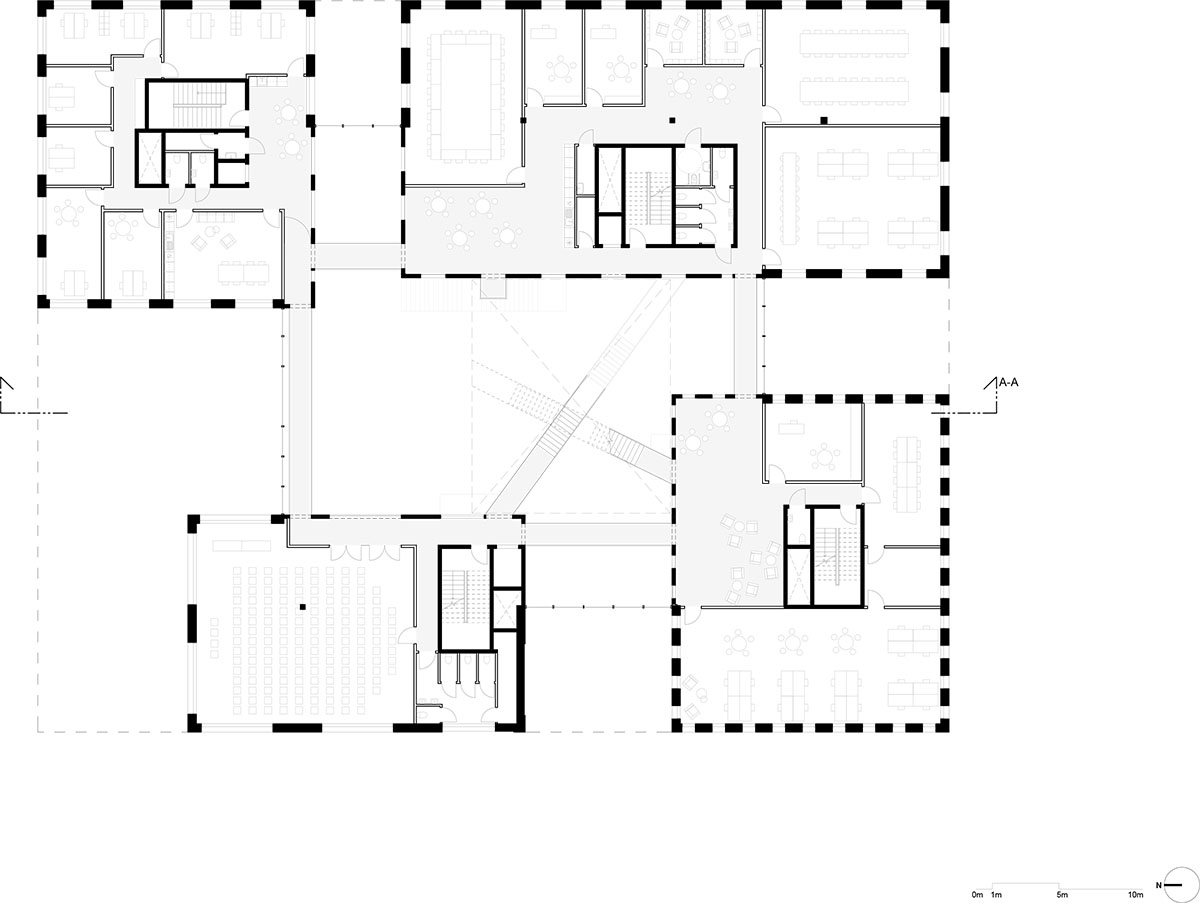
2nd floor plan

3rd floor plan

4th floor plan
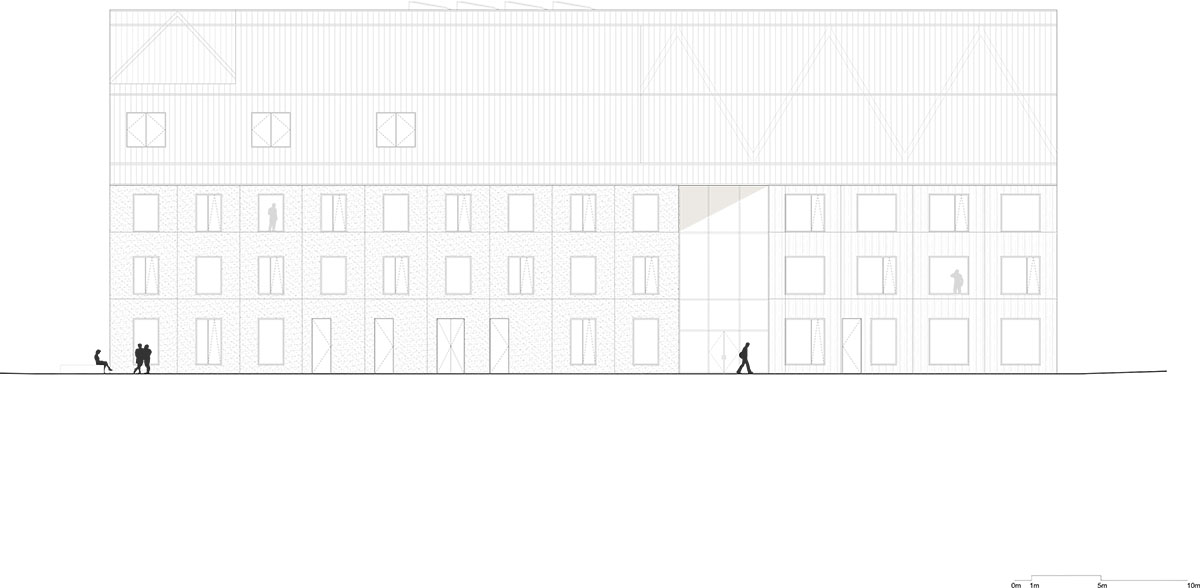
Elevation East
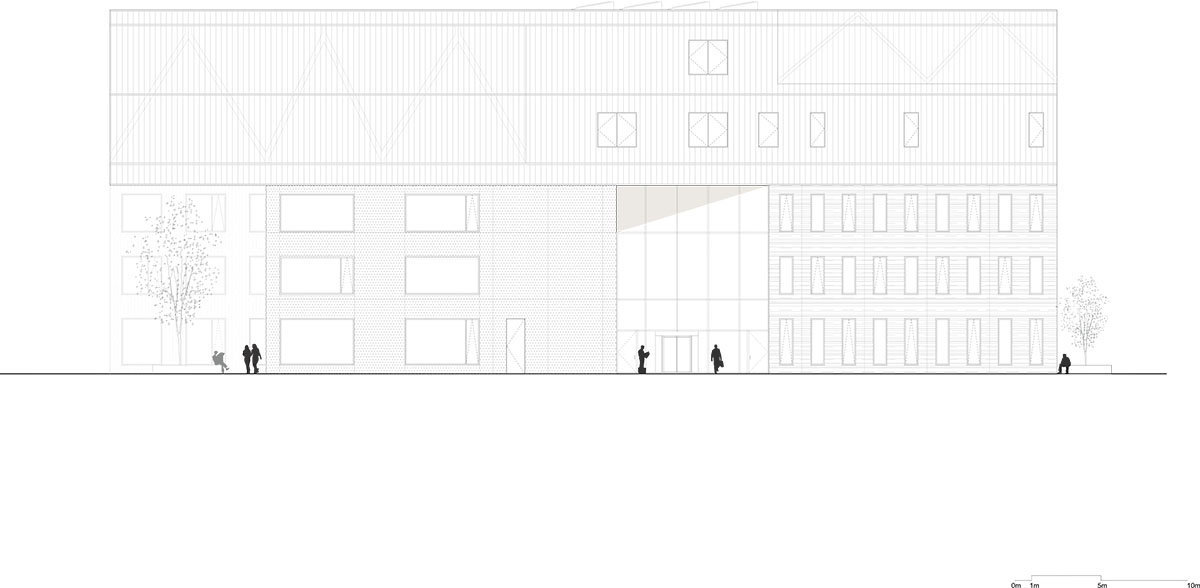
Elevation West
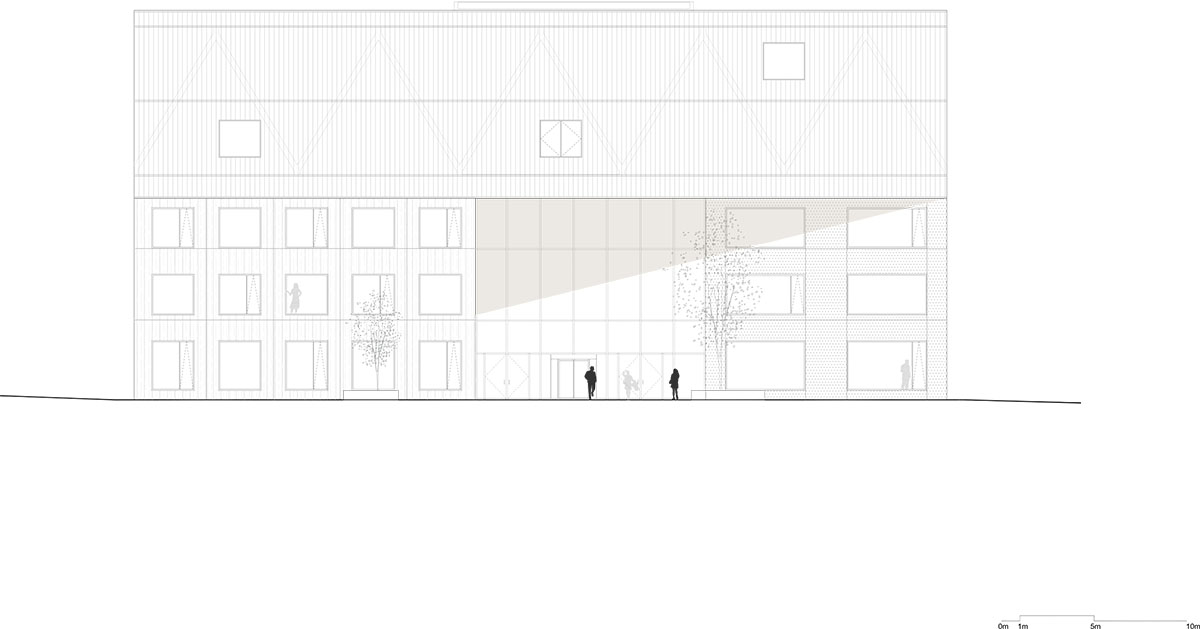
Elevation North
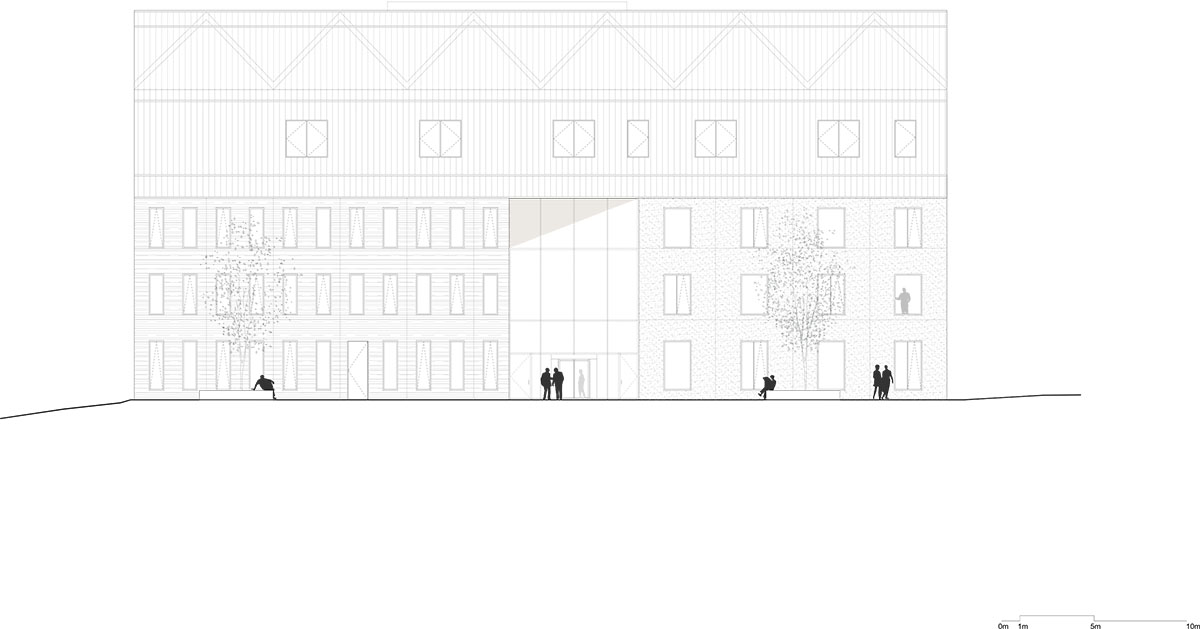
Elevation South

Section
ADEPT is based in Copenhagen and works in the fields of architecture and urbanism with a specific focus on the human scale in cities and buildings. The off ice was founded in 2006 by Anders Lonka, Martin Laursen and Martin Krogh that are still in charge of ADEPTs profile.
ADEPT is an office under rapid development. Within recent years ADEPT have completed a large number of projects, among these Ku.Be House of Culture and Movement with MVRDV, the double award-winning common housing project Harbour Houses in Aarhus, DK, and the award winning Dalarna Media Library in Falun, SE.
The studio recently completed a new wooden public promenade in Denmark and new Cubic Houses, breaking the rules of classical layouts of many housing, are among realised projects of ADEPT.
All images © Adam Mørk
> via ADEPT
