Submitted by WA Contents
MVDRV and ADEPT’s community centre KuBe featuring playful urban gardens opened in Copenhagen
Denmark Architecture News - Sep 03, 2016 - 14:29 21484 views
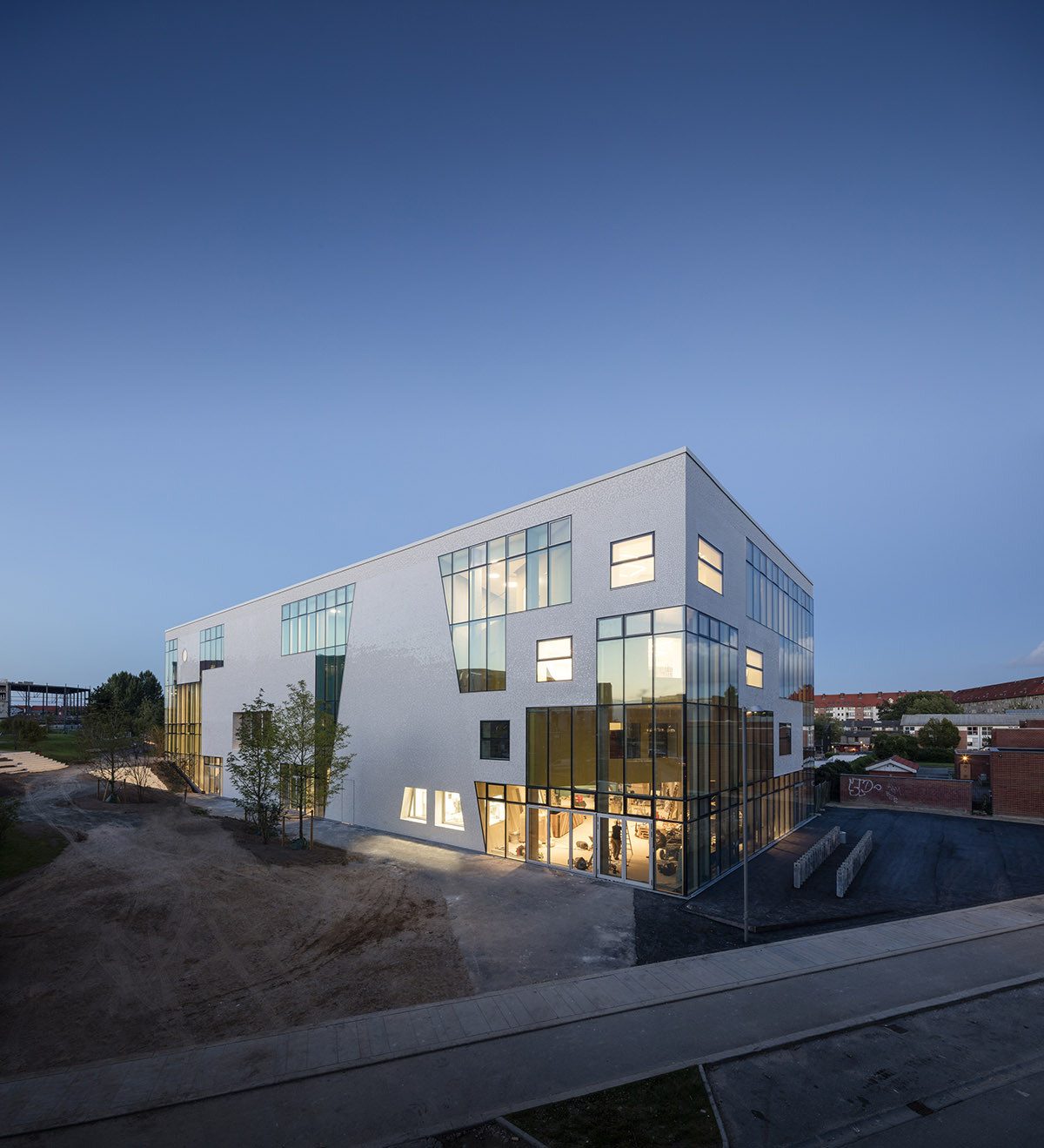
Crown Prince Frederik of Denmark opened the Ku.Be House of Culture and Movement, an activity hub in Frederiksberg, Denmark, which explores the boundaries between culture, health and movement. The project, designed by MVRDV and ADEPT, is the first of its typology; a community space which also focuses on exploring and developing our most fundamental process, movement. Ku.Be facilitates both fixed, and spontaneous programmes.
Main volumes define specific tempos of activities, whereas voids are left without a defined use to let users interpret them how they wish and discover new ways to use and get around the building. The activity from inside then spills out into the community as a garden which will offer a variety of interactive environments.
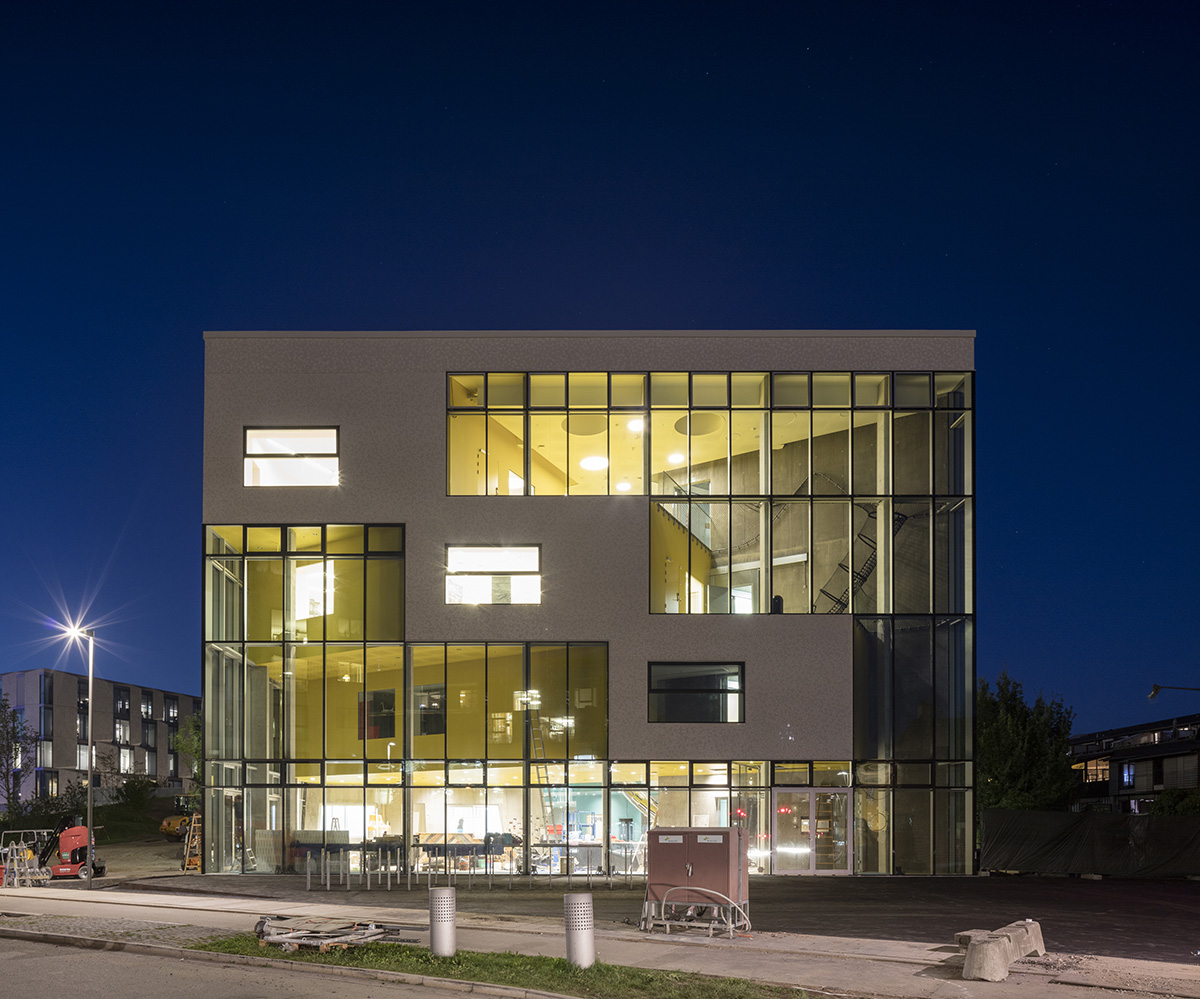
Image © Adam Mørk
The 3200 square-meters Ku.Be House of Culture in Movement was designed for the municipality of Frederiksberg as a focal point for both the immediate community and also the wider area of Copenhagen; one that the people themselves could take ownership of and that would evolve its programme based on the specific wants and needs of its users.
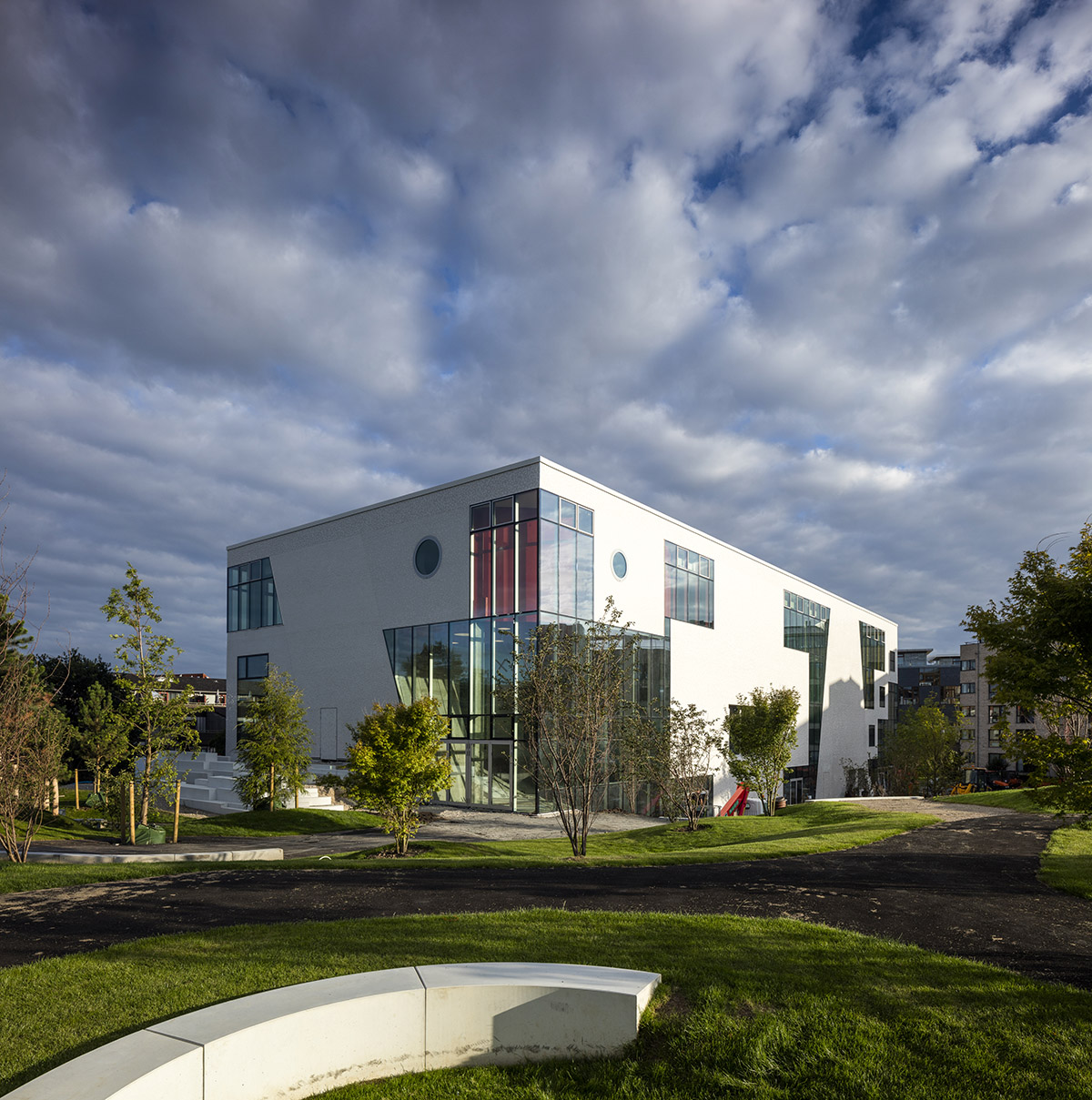
Image © Adam Mørk
The project is a new typology, developed out of the response to a brief that solely asked for a building that would bring people together and improve the quality of life. In reply MVRDV and ADEPT answered with one that blends theatre, sport and learning into a space where body and mind are activated to promote a more healthy life for everyone, regardless of age, ability or interest; creating links between people that wouldn’t otherwise connect with each other.
The six primary volumes which make up Ku.Be, each with their own programme, are clad in a unique colour and material, clearly defining them within the building; from outside these shapes are hinted at in the fragmented tile façade.
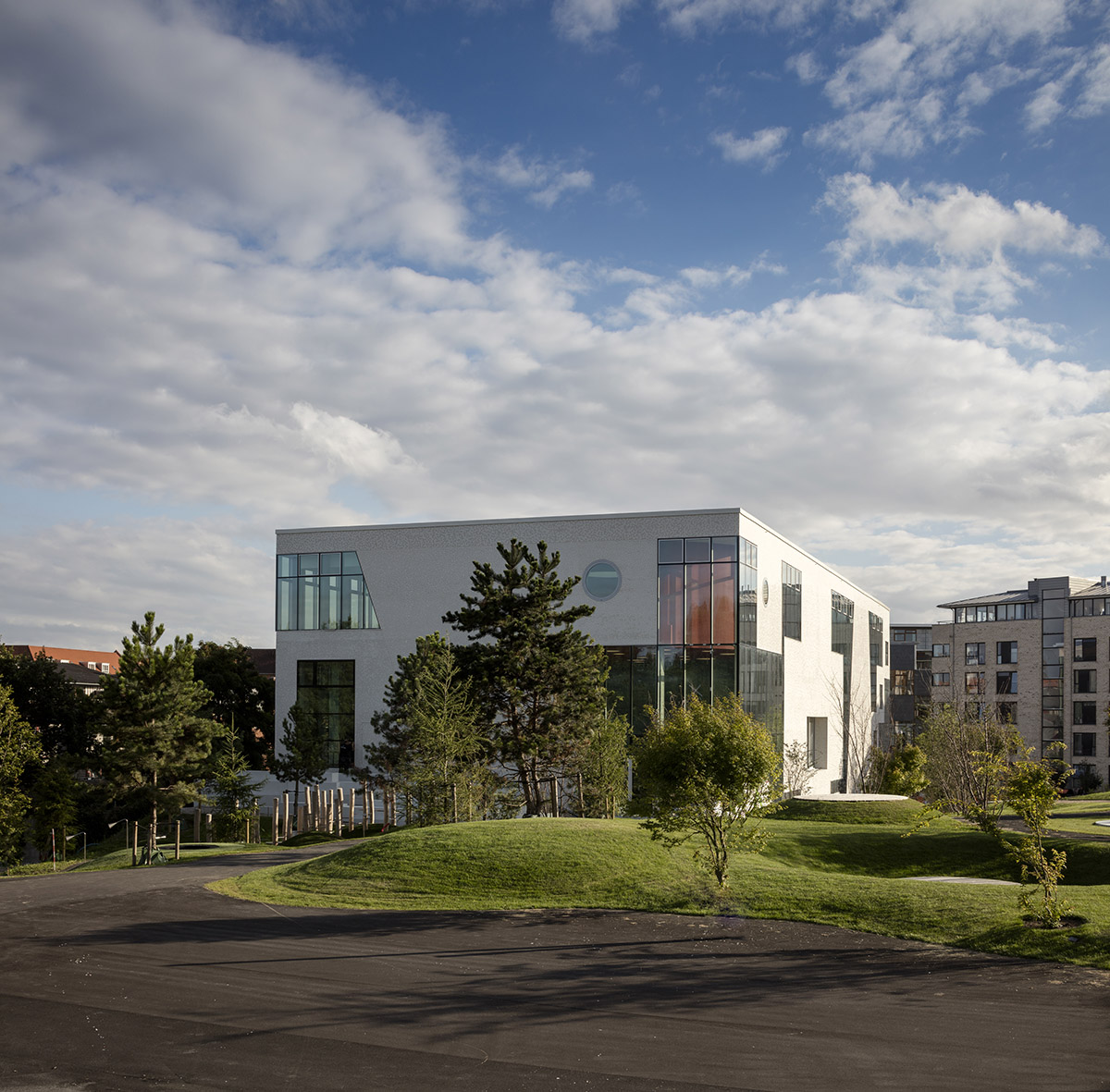
Image © Adam Mørk
“We designed Ku.Be to encourage the unexpected,” explains MVRDV co-founder Jacob van Rijs. “Larger volumes are suited to hold performances or public meetings, smaller ones can be for exhibitions or debates. The fast-pace rooms are perfect for dance, or parkour; and zen rooms give you the contrast of yoga or meditation. It’s between these volumes where the real fun will happen though; spaces where we hint at a use, but which will become entirely user-defined.”
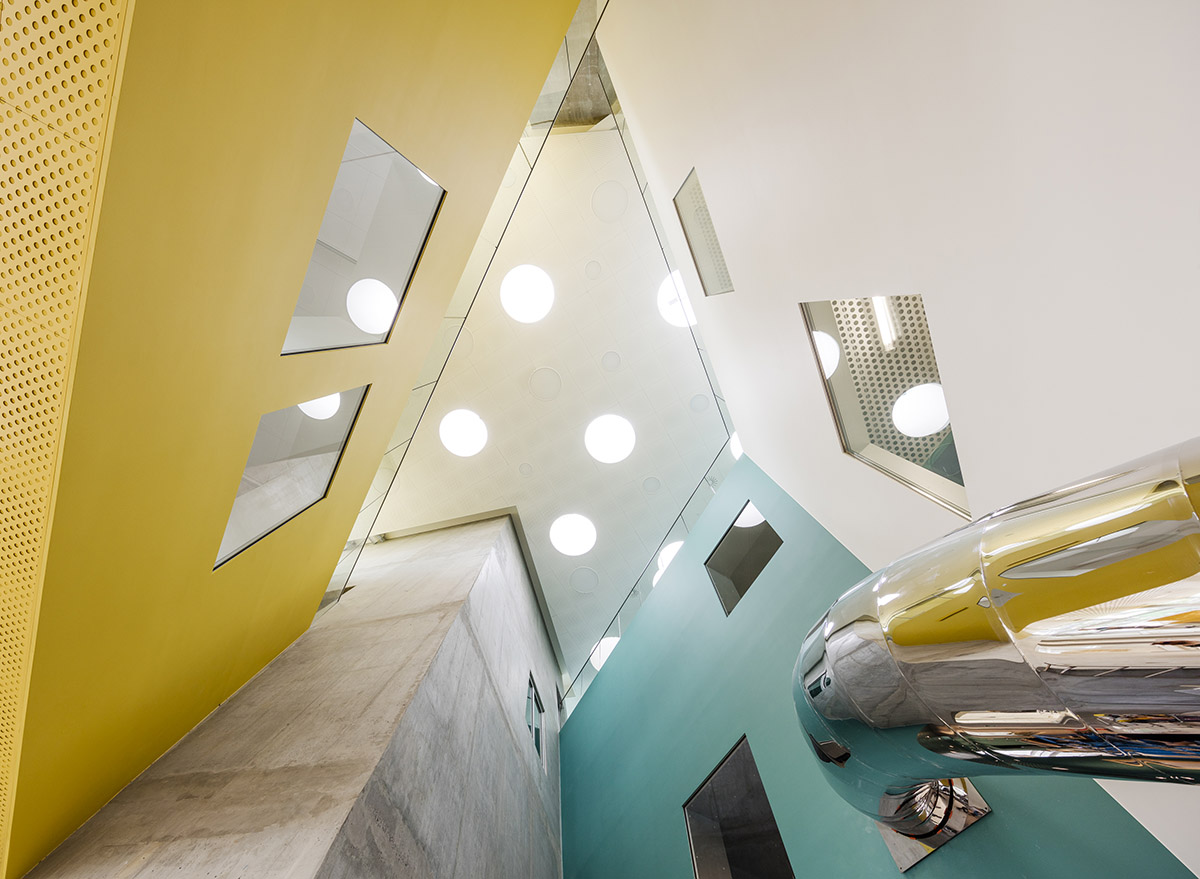
The six primary volumes which make up Ku.Be, each with their own programme, are clad in a unique colour and material. Image © Adam Mørk
The route through the building focuses on developing and encouraging alternate forms of movement. The Labyrinth gets people on their hands and knees climbing through a three dimensional network of cubes from the second to third floors; or alternatively they could take the Mousetrap, a vertical maze.
A net which spans several floors throughout the building, lets users climb up from floor to floor – suspended over the voids – and slides and fireman poles offer a fast way to get back down.
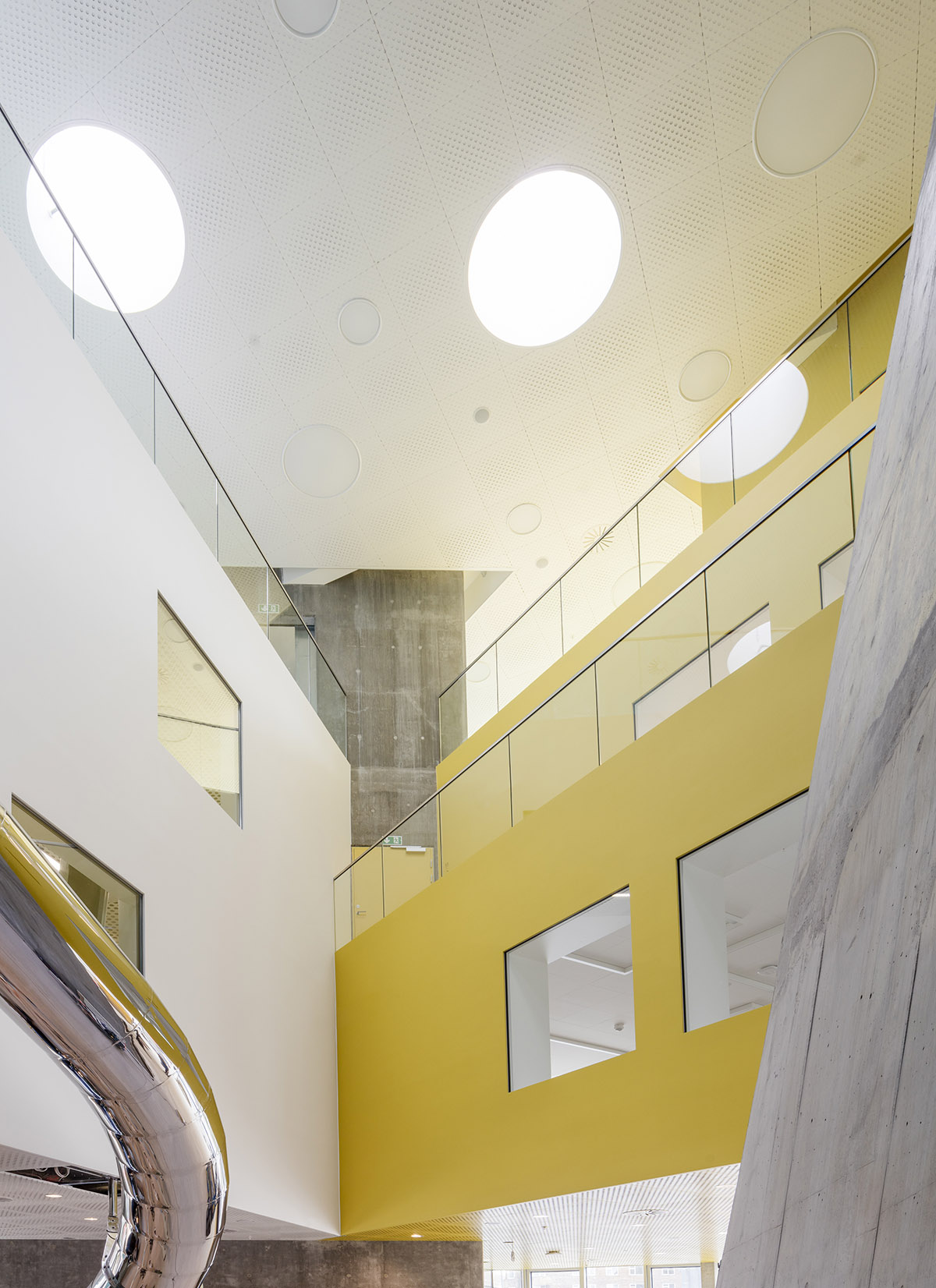
Slides forming part of the bulding's labyrinth to get people climbing around the building. Image © Adam Mørk
“In Ku.Be we tried to turn your average experience of a building on its head,” tells ADEPT co-founder Martin Krogh. “What would otherwise be a simple, mindless journey through the building turns into an exploration and discovery of movement. Here it’s you that defines the route, however you want: climbing, sliding, crawling … jumping.”
To cater for all abilities and ages, both easier and more standard ways of moving around are provided but even then a visual connection is maintained throughout Ku.Be.
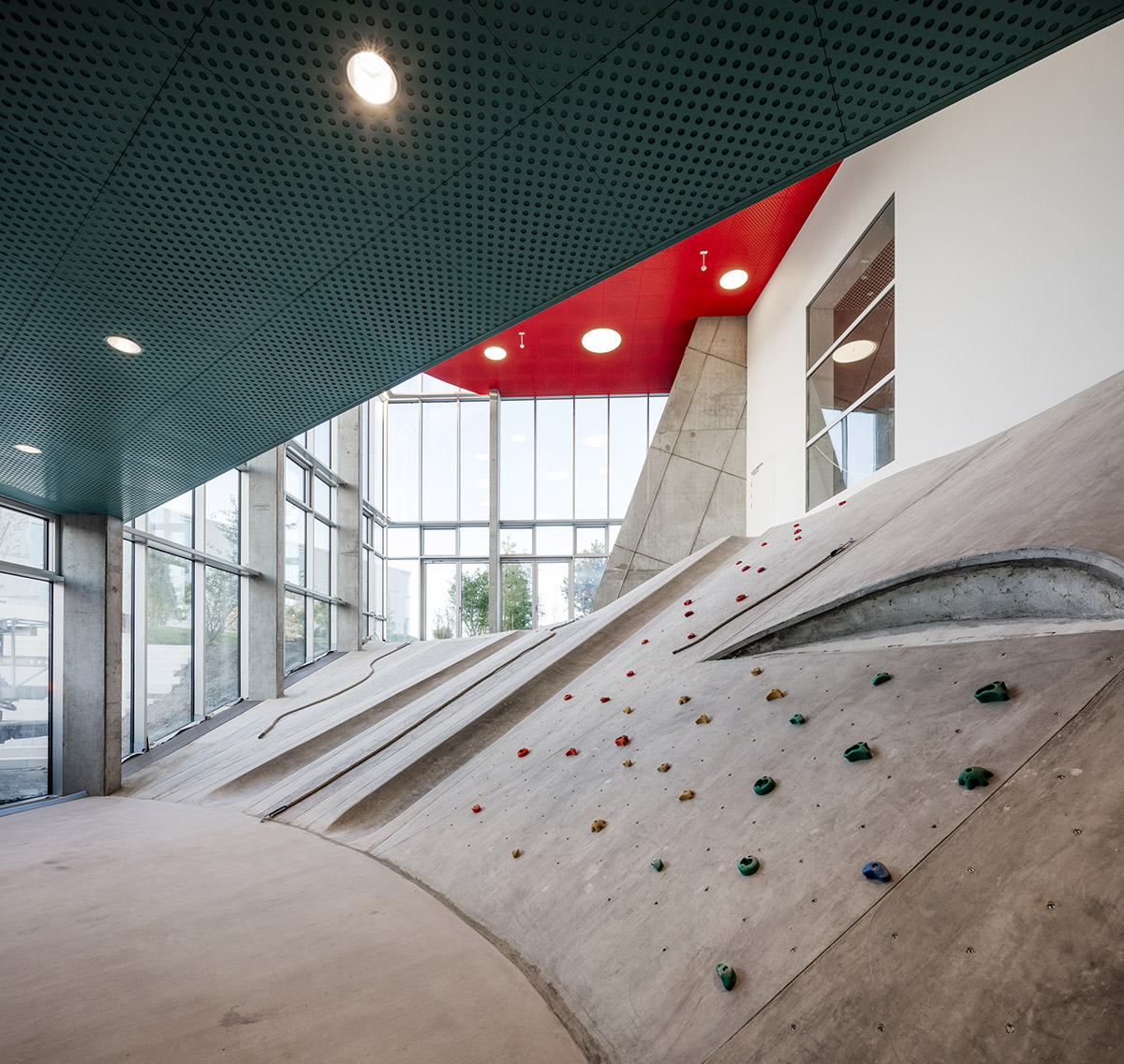
Image © Adam Mørk
The urban gardens outside form the connection between Ku.Be and the urban realm, playing an important role in expressing the eight volumes and the activities happening inside. The diverse landscape - a system of microclimates with changing sounds, lights and scents which blends seamlessly into a hill with integrated slides - reaches out into the gardens and ends in an amphitheatre outside.
By becoming an extension of the urban landscape of Frederiksberg and integrating the community to such an extent, the House of Culture and Movement looks to become an incubator for further development within the neighbourhood.
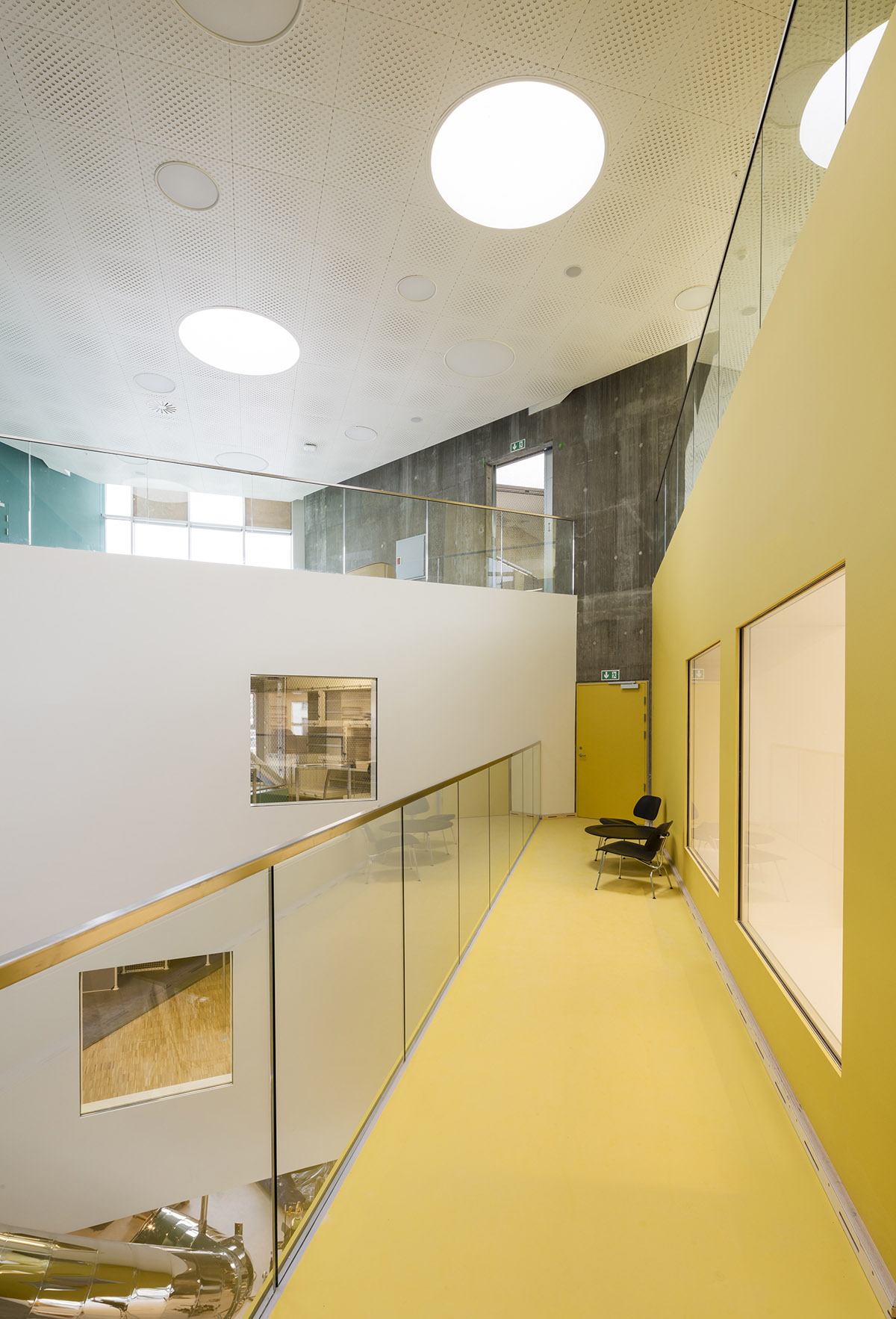
Image © Adam Mørk
Ku.Be is MVRDV’s third completed project in Denmark. Ragnarock, a museum for youth culture, pop and rock music opened in April of this year in nearby Roskilde and the Frøsilos, a conversion of two old silos into housing, was completed in Copenhagen in 2005.
Aside from Ku.Be, ADEPT has completed a number of cultural and educational buildings within the last few years. Among these are Dalarna Media Library in Falun, Sweden, Cortex in Odense, Denmark and UCN in Aalborg, Denmark.
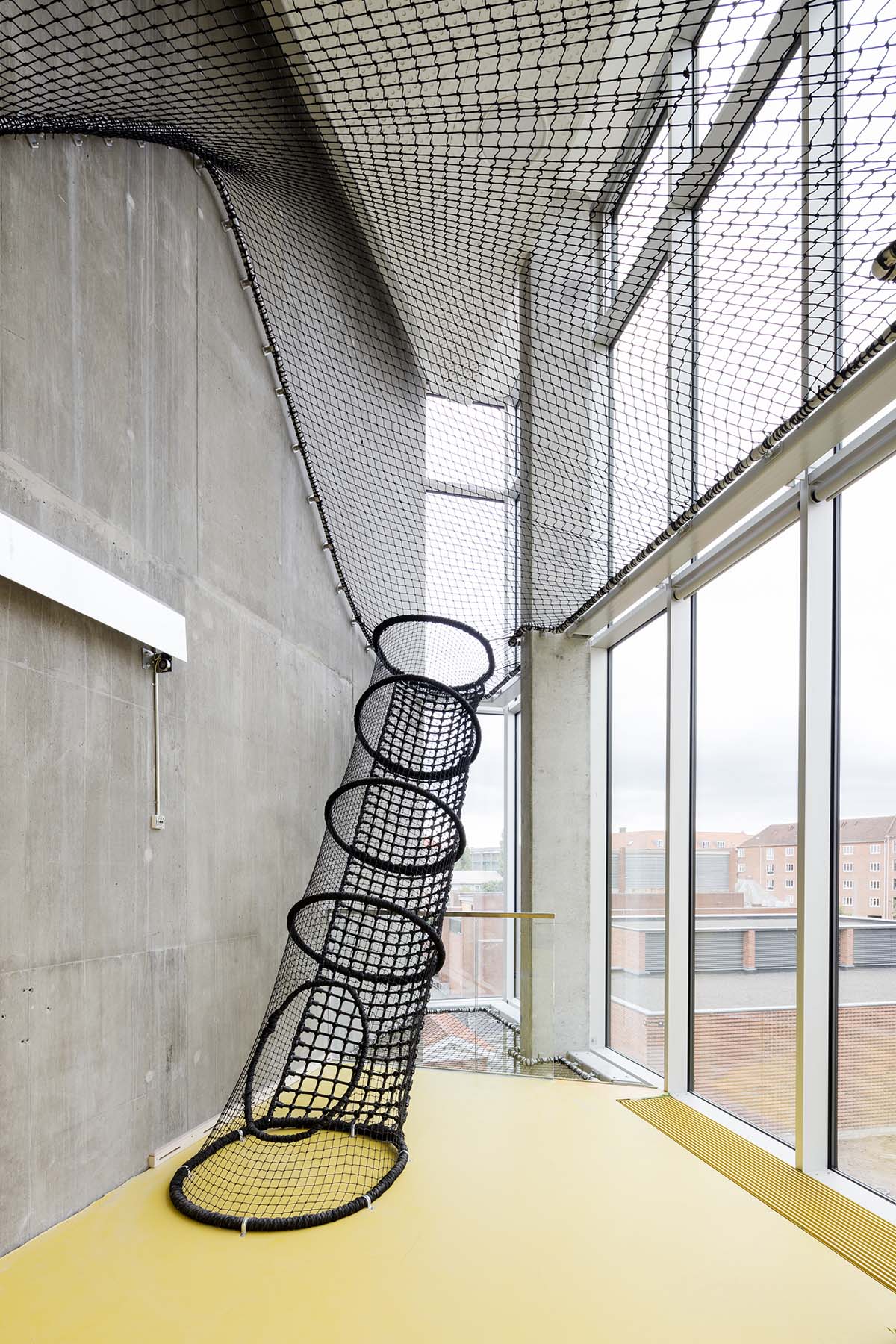
Image © Adam Mørk
MVRDV and ADEPT achieved the project through close collaboration with: Soeren Jensen Engineers who provided the complex structural engineering to support the visionary architecture; SLA landscape architects, who designed the urban garden surrounding Ku.Be ; and Max Fordham LLP to achieve environmental comfort throughout the building.
Ku.Be was made possible by major contributions by Realdania and LOA (Lokale- & Anlægsfonden).
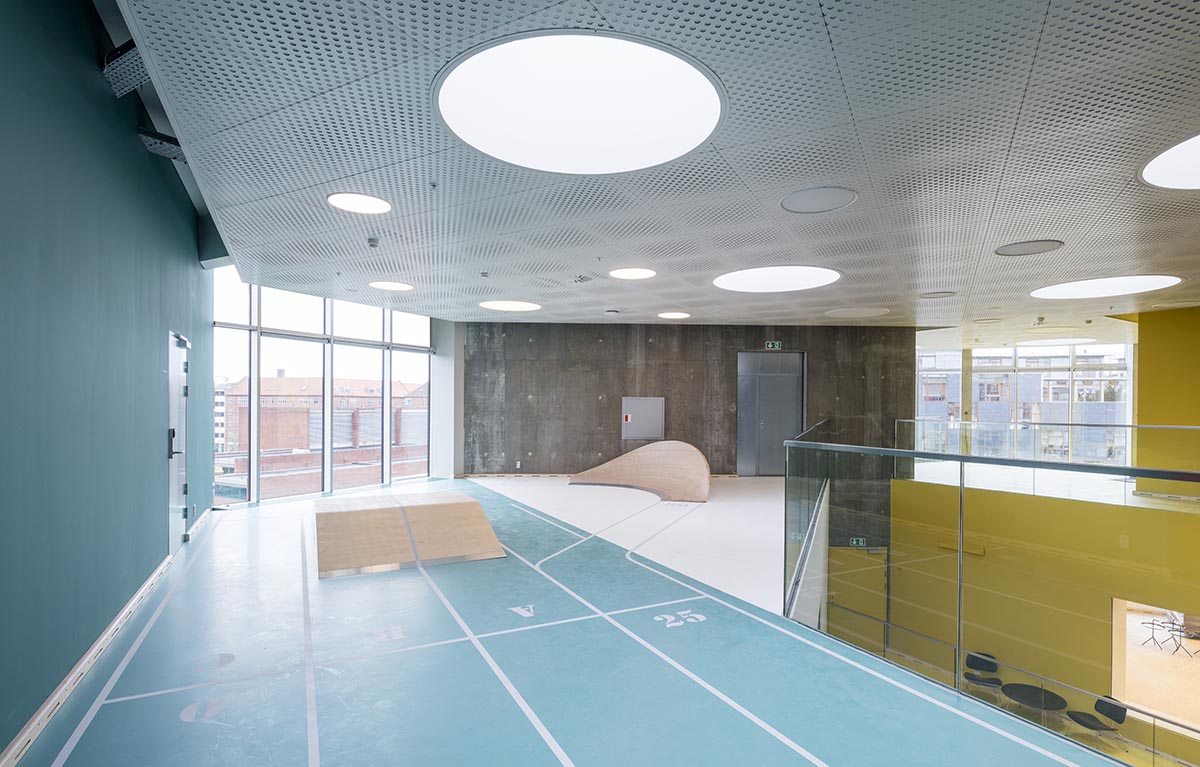
Image © Adam Mørk
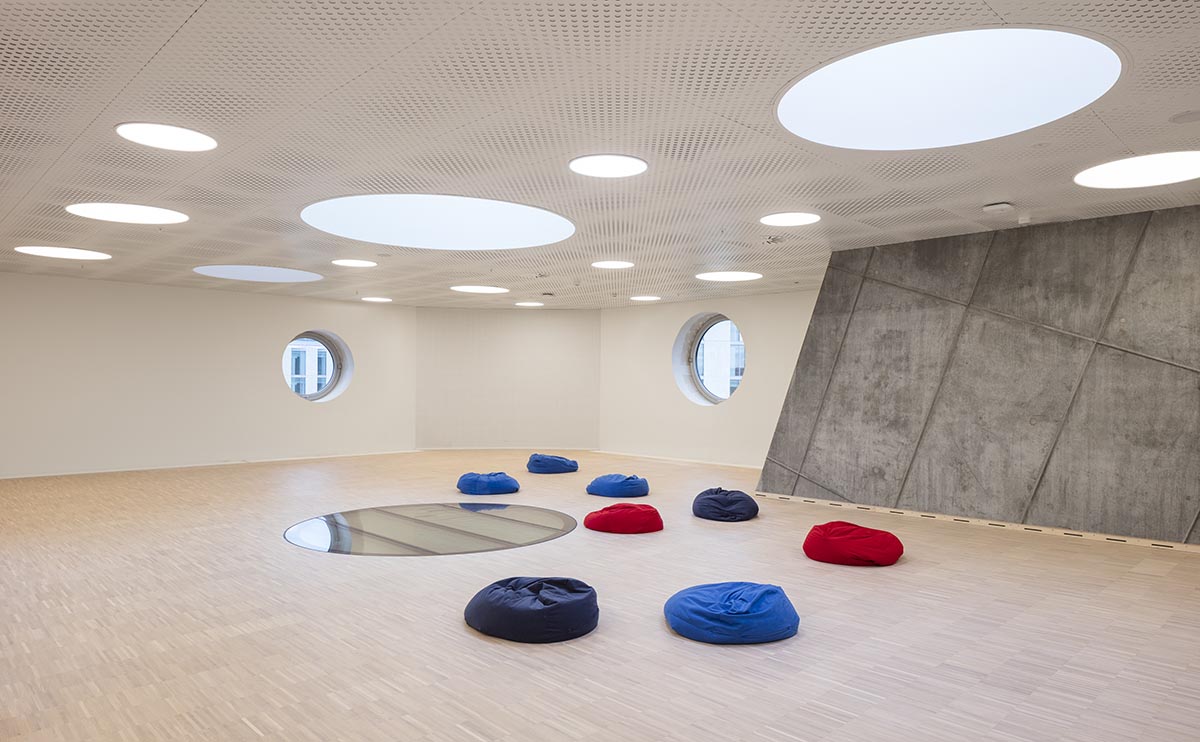
Larger spaces suited to hold performances or public meetings. Image © Adam Mørk
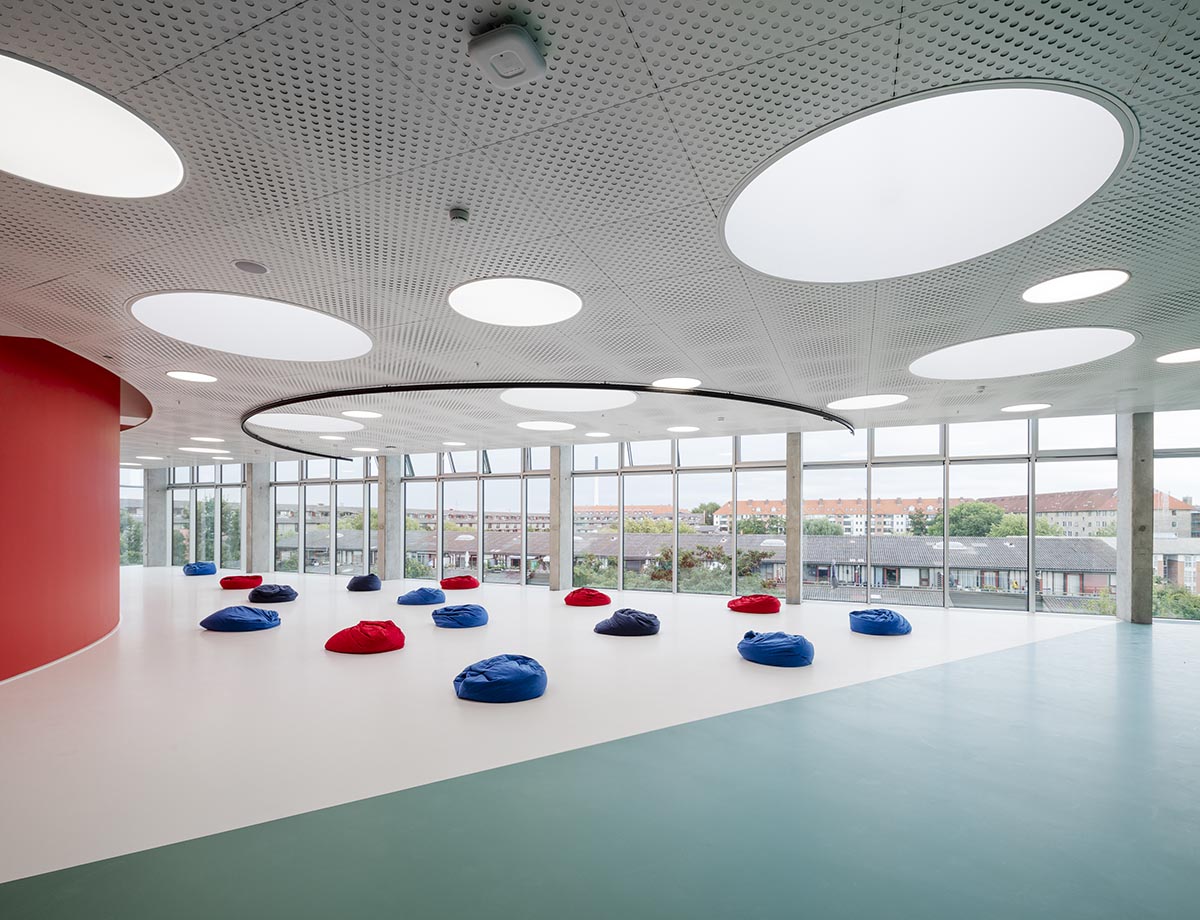
Image © Adam Mørk

Primary volumes with different programmes integrated in Ku.Be community centre. Image © MVRDV and ADEPT
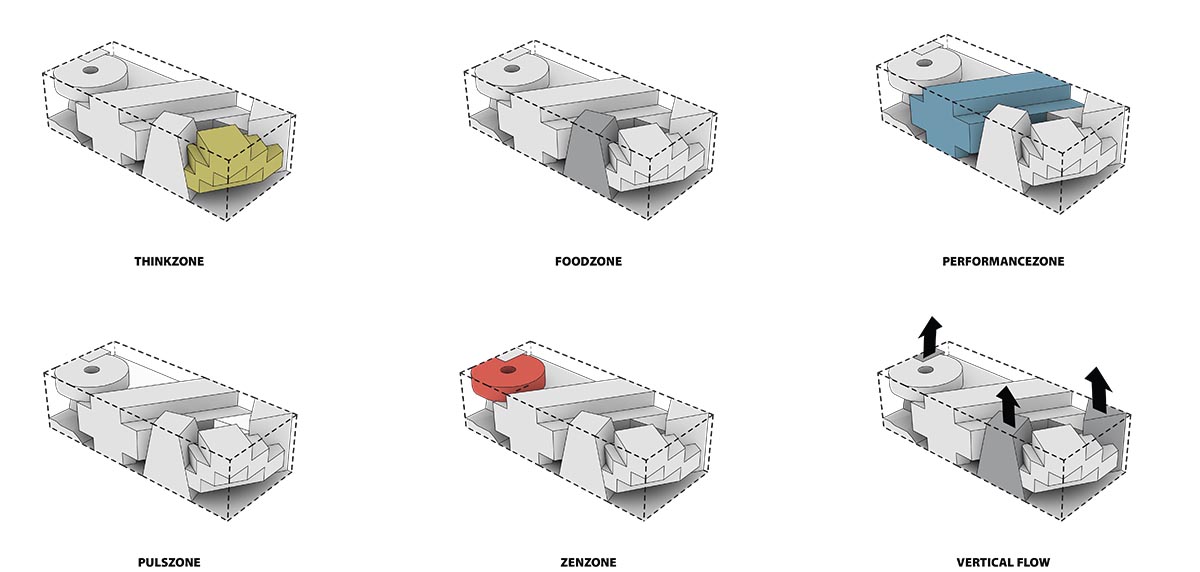
Image © MVRDV and ADEPT
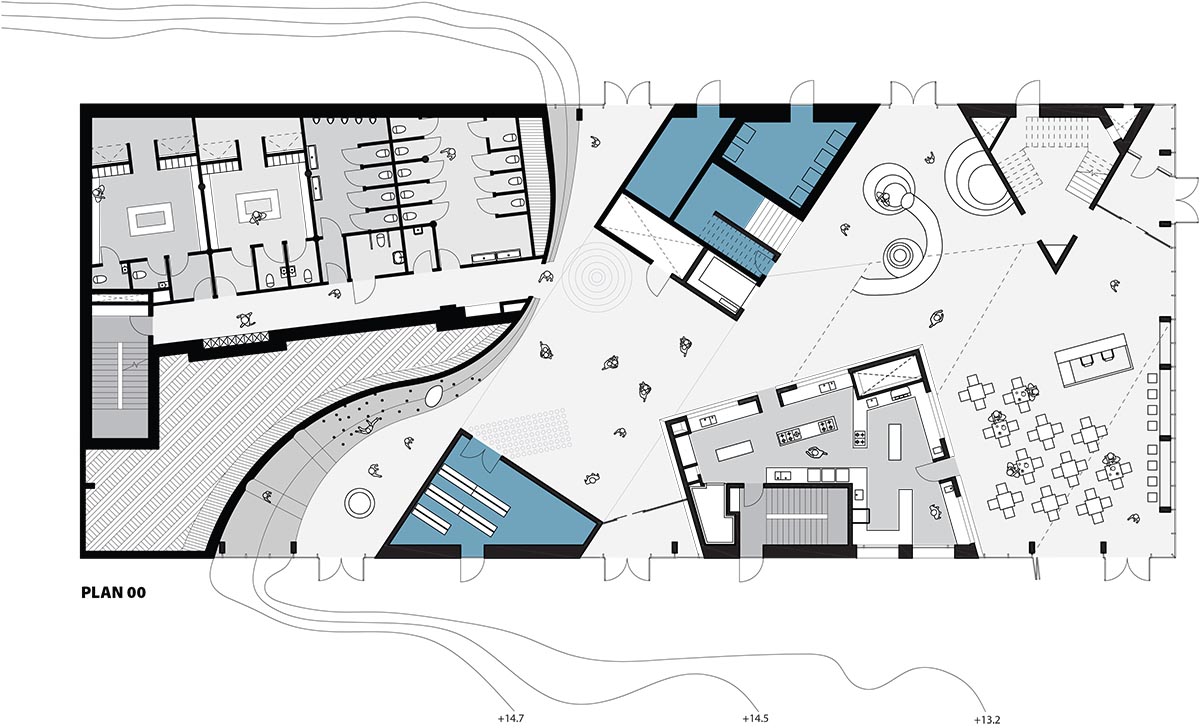
Floor plan level 00. Image courtesy of MVRDV and ADEPT
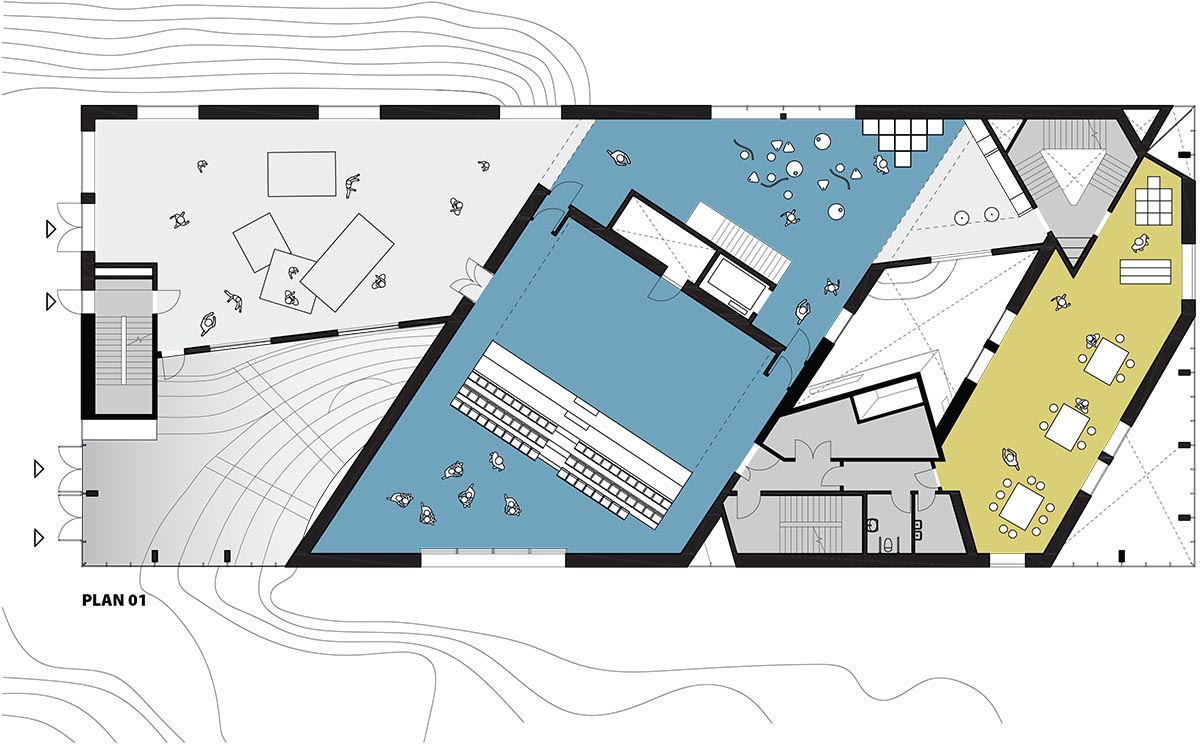
Floor plan level 01. Image courtesy of MVRDV and ADEPT
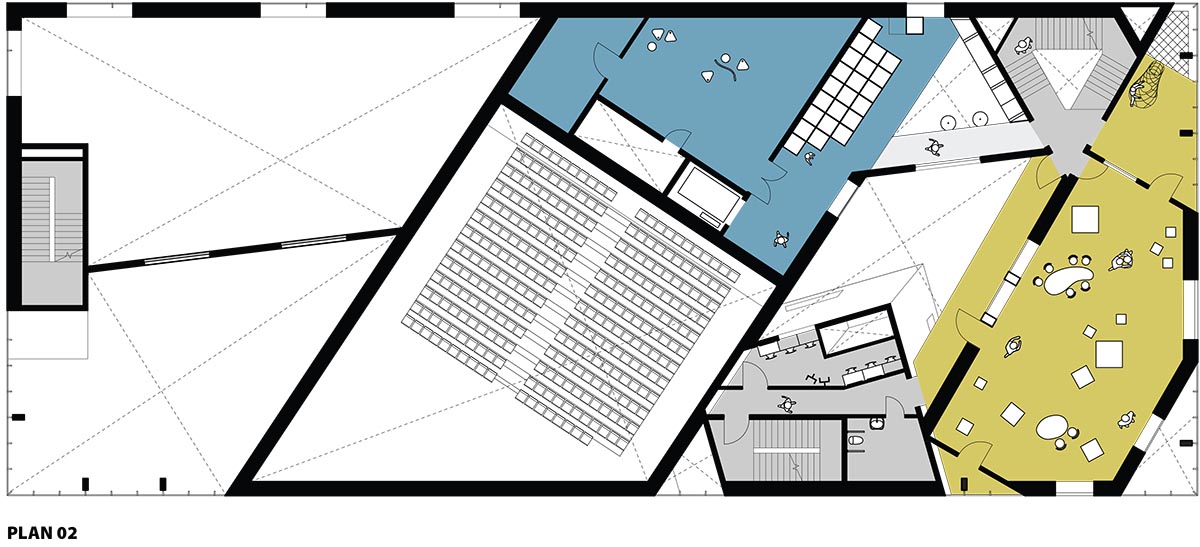
Floor plan level 02. Image courtesy of MVRDV and ADEPT
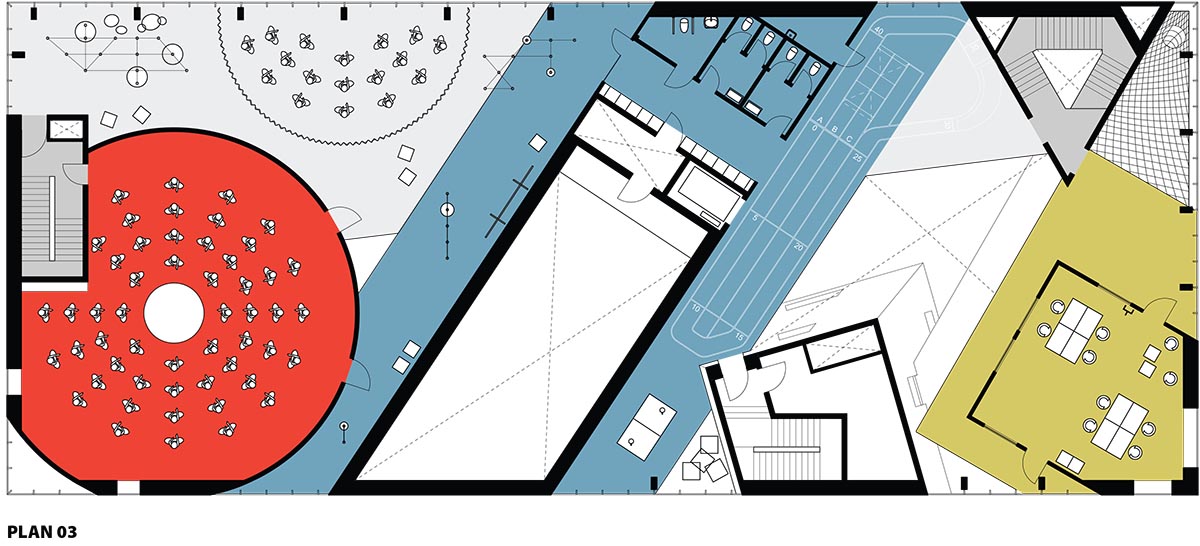
Floor plan level 03. Image courtesy of MVRDV and ADEPT
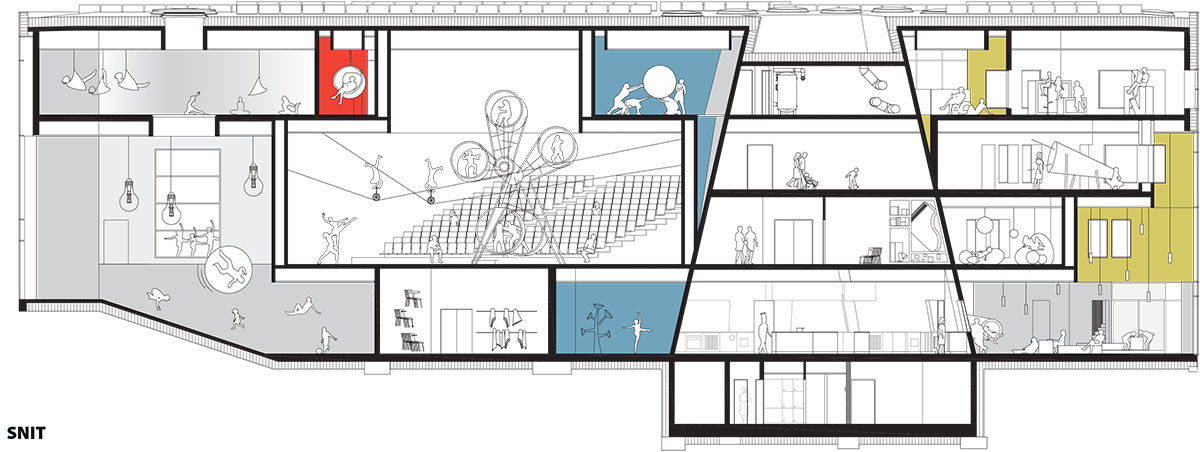
Section. Image courtesy of MVRDV and ADEPT
Project Facts
Location: Frederiksberg, Denmark
Year: 2009 - 2016
Client: Municipality of Frederiksberg, Danish Foundation for Culture and Sport Facilities (LOA) and Realdania Foundation
Size & Programme: Community centre with exhibition spaces, performance hall, health centre, library, study areas, sports hall, yoga zone, café (school), kitchen, play zone, retail, offices, parking, playground and public park.
Budget: Undisclosed
Design Team: Winy Maas, Jacob van Rijs and Nathalie de Vries with Fokke Moerel, Mette Rasmussen, Julius Kirchert, Klaas Hofman, Francisco Pomares, Armor Gutierrez Rivas, Buster Christensen, Attilio Ranieri, Chris Green, Kate van Heusen, Henryk Struski, Emanuela Gioffreda, Raymond van den Broek, Sanne van der Burgh, Karl Johan Nyquist, Maria Lopez and Kasper Albrektsen.
Architects: MVRDV, Rotterdam and ADEPT, Copenhagen
Landscape architect: SLA, Copenhagen
Engineering & Costing: Søren Jensen, Aarhus, Denmark
M & E: Max Fordham, Edinburgh
Movement and Play Consultant: Jens Ole Jensen
Top image © Adam Mørk
