Submitted by WA Contents
Renzo Piano's new Paris Courthouse captured in new photographs by Sergio Grazia
France Architecture News - Nov 29, 2017 - 14:26 25546 views
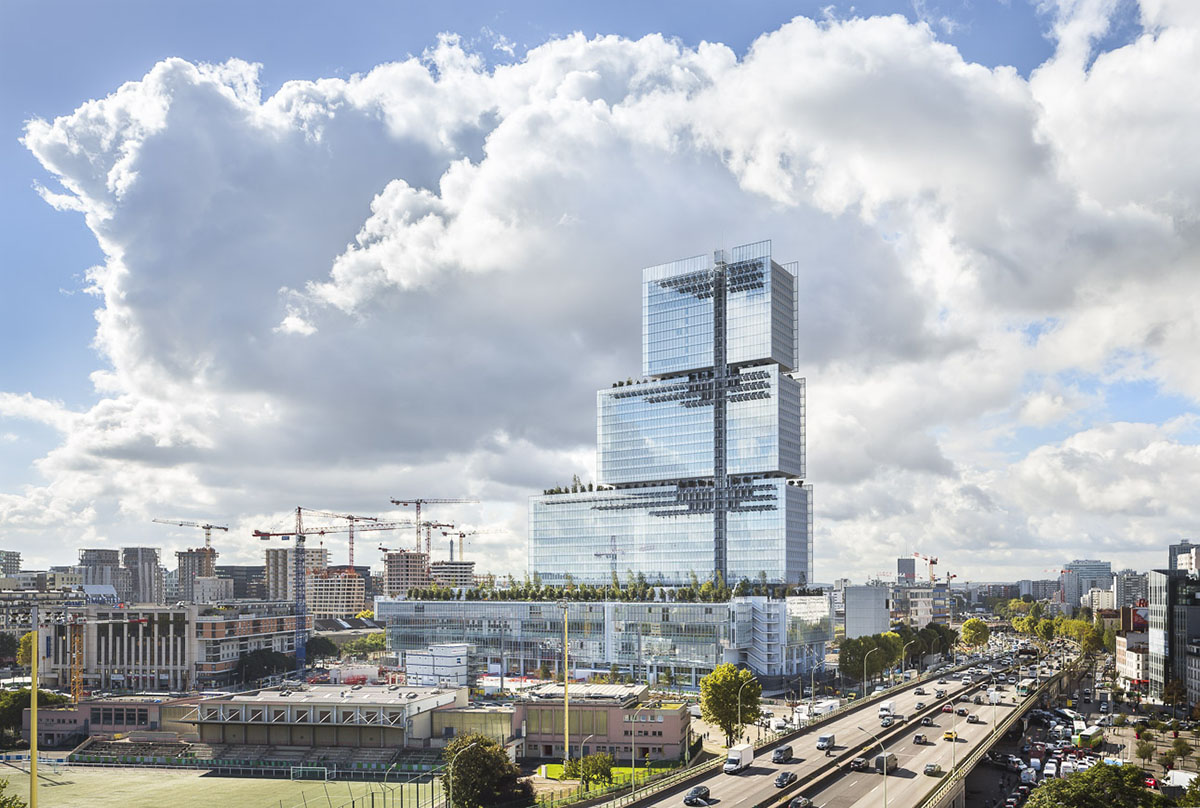
Renzo Piano's firm Renzo Piano Building Workshop (RPBW) has completed Europe's largest law courts complex on the northern edge of central Paris, composed of four slim, transparent and decreasing volumes. The 160-metre tall tower was captured for the first time by Paris-based architectural photographer Sergio Grazia to show how the building reveals itself in the city center from different perspectives by also taking a closer look at the building details and materiality.

The vertical complex regroups various law court facilities currently dispersed around the capital and it recently took its final shape on the construction site but it is set to open to the public in April 2018. The building is comprised of a form of a slim, transparent, stacked volumes of decreasing size, which is carefully laid out for efficiency and ease of use.
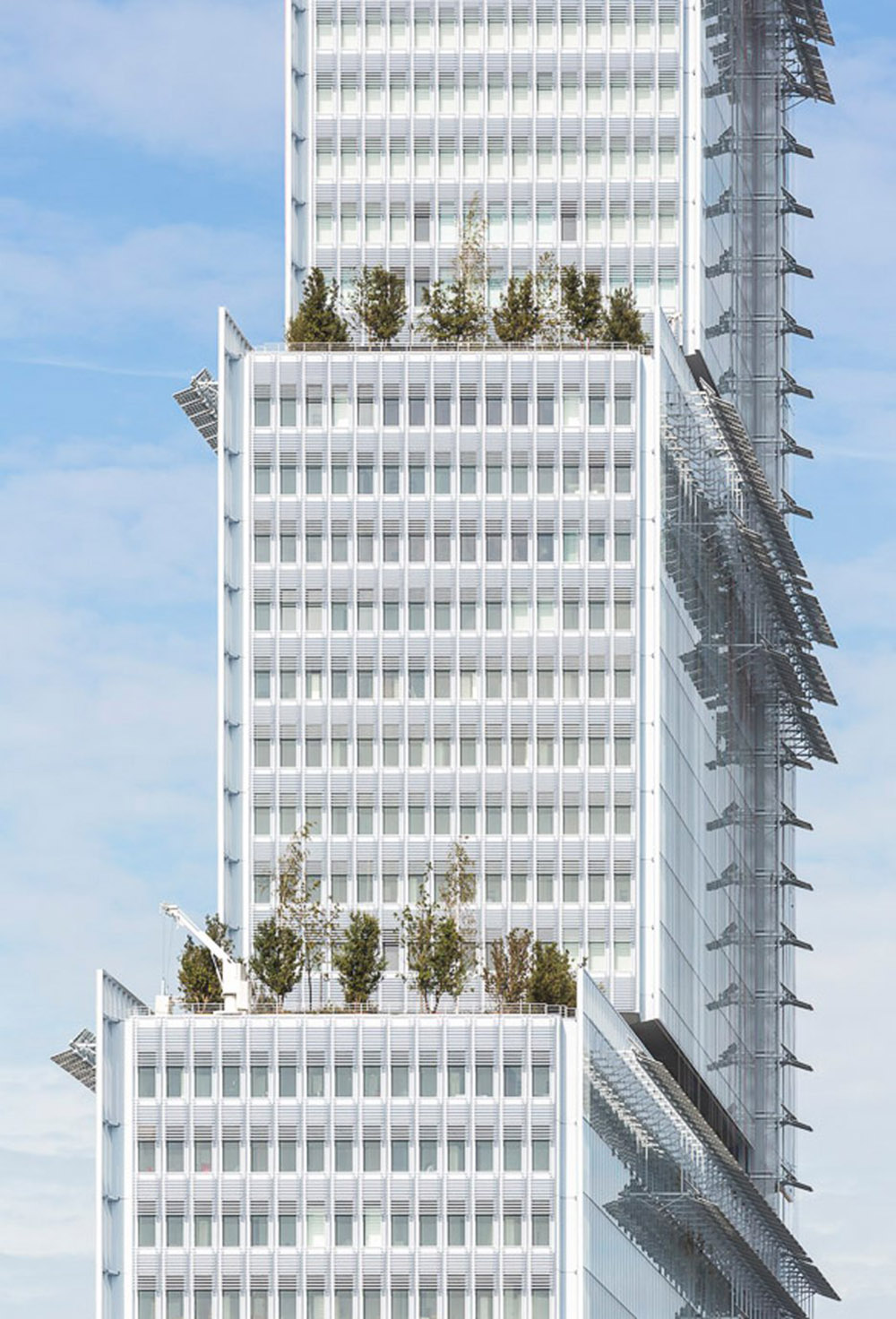
Renzo Piano Building Workshop won a competition in 2010 to compile different services of law courts under "one roof", including the regional court, the police court, the public prosecution courts and the district courts.
The building is located in the urban development zone of Clichy–Batignolles on the northern edge of Paris, so the site is taking place at a key intersection between the different administrative areas of Paris and its suburbs. The site is well connected by public transport, including the northern stretch of the highly successful new tramway.
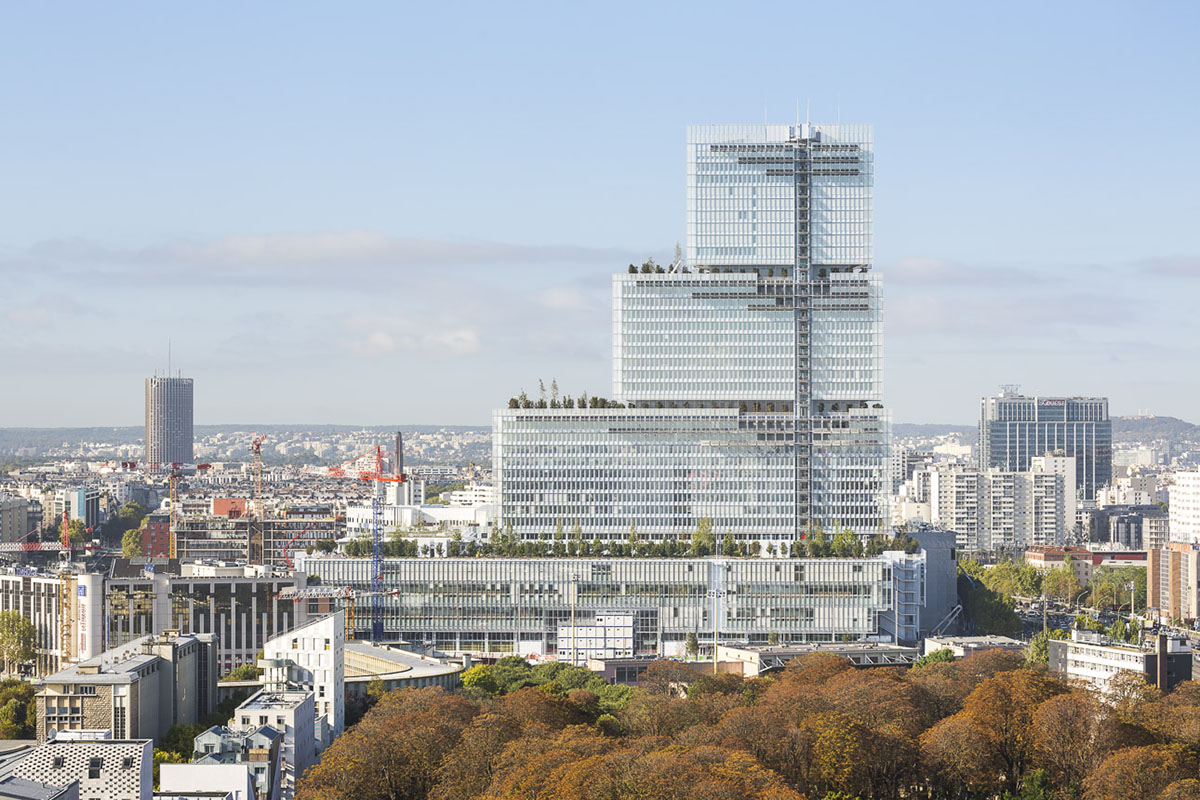
The scale of the building is intentionally reduced by breaking it down into four superimposed volumes of decreasing size, the first of which, long and low, fits in readily with the proportions of Haussmann’s Paris.
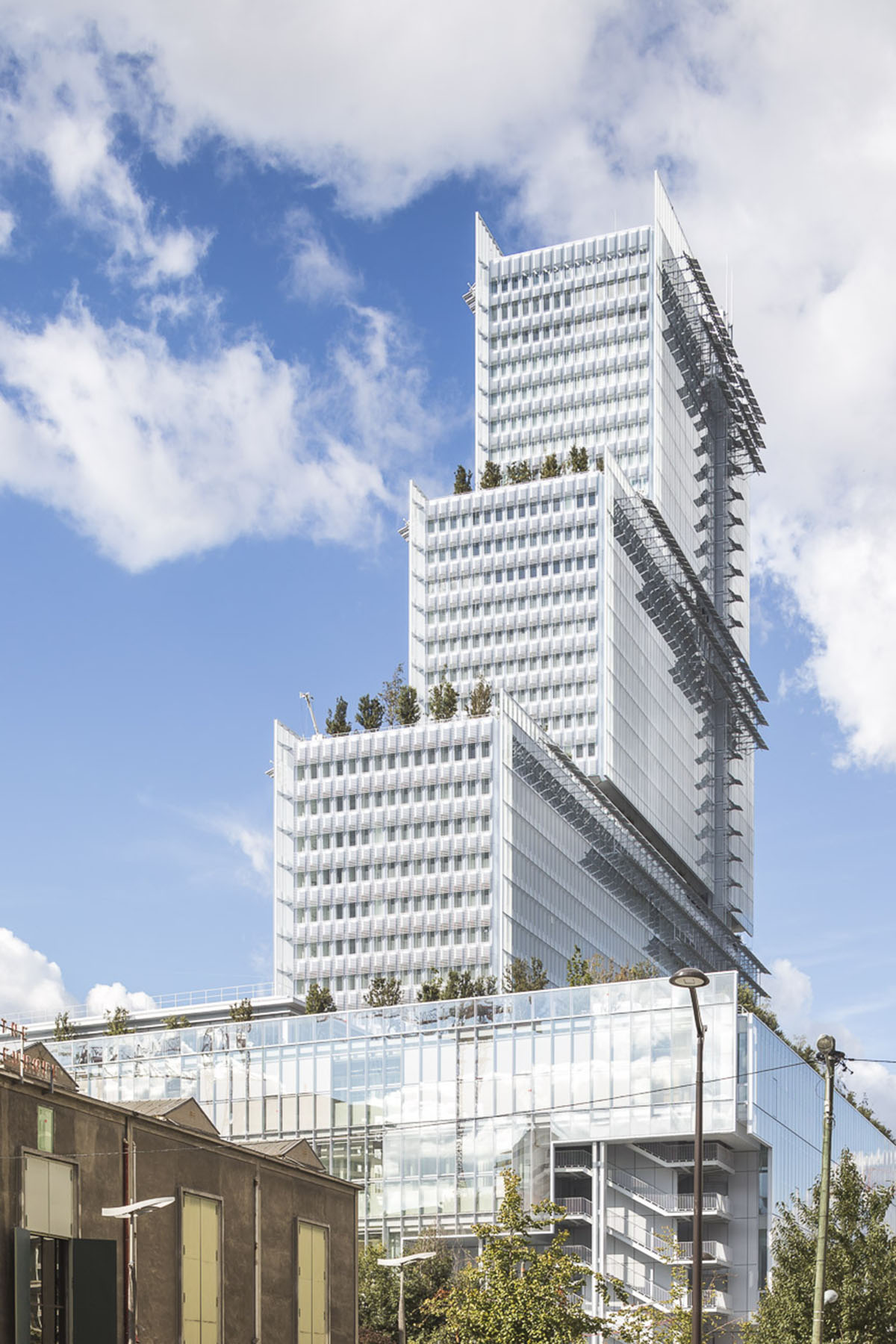
The three subsequent levels each contain some ten storeys. The studio used this "tiered system" giving rise to large roof terraces – around a hectare in total.
All these terraces will be landscaped and planted with some 500 trees, again softening the feel of the building and creating comfortable spaces for reflection or discussion.
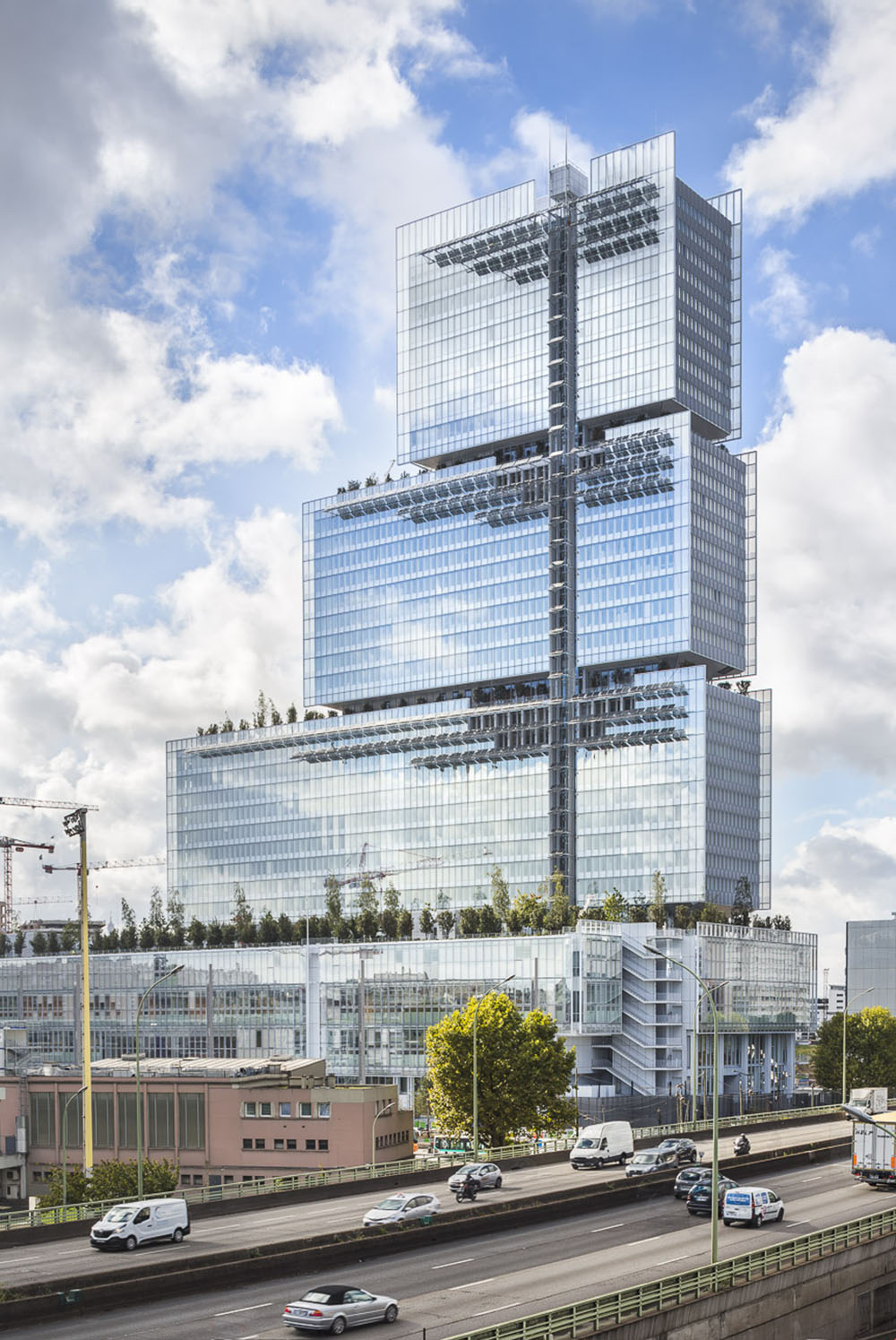
The tower is seemingly very narrow – only 35 metres (115ft) for a tower of 160 metres (525ft), which permits a high level of natural light and contact with the outside world. On both (long) sides of the building the double-skin facade is interrupted by a dorsal fin – a vertical stripe housing the panoramic lifts, which afford vast views out over Paris.
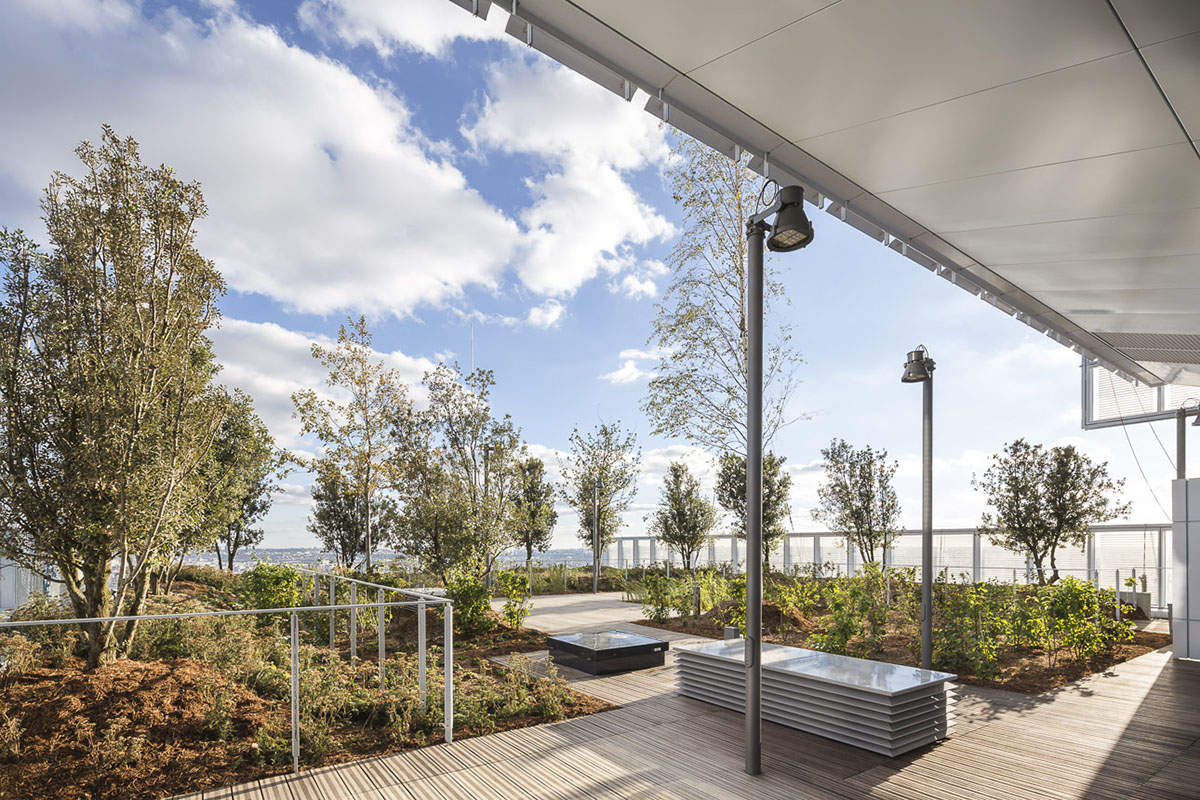
The building is entered at ground-floor level via a 6,000-square-metre (64,600 sq ft) piazza on the Avenue de la Porte-de-Clichy. Inside the first volume, the 27m-high 'pedestal' to the rest of the building, the vast concourse is totally visible from the exterior through a crystal-clear glazed facade, reinforcing the buildings message of transparency and ease of orientation. From here, some 50 reception desks ensure minimum visitor waiting time.
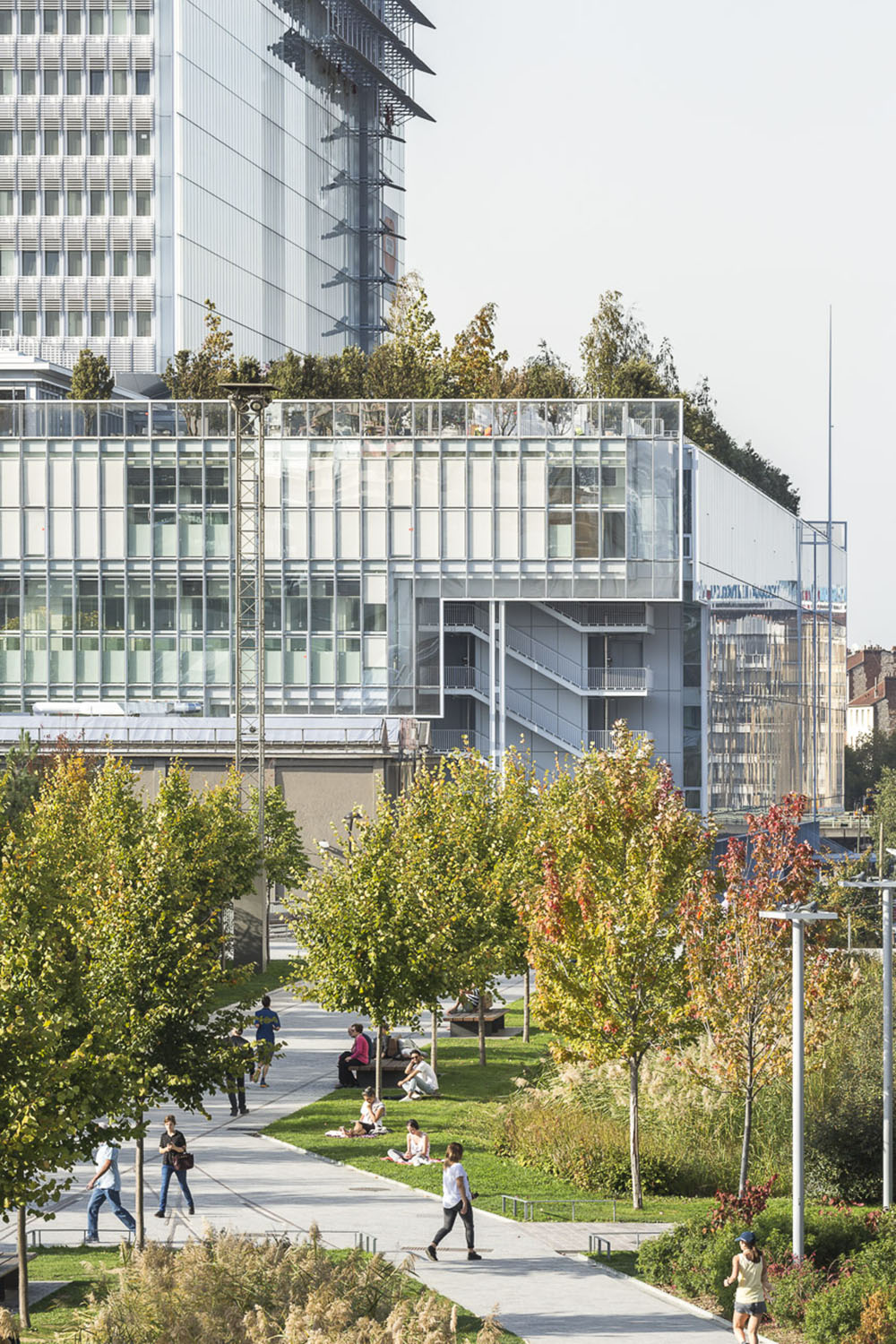
"This 5,500-square-metre (59,200 sq ft) space is punctuated by three atria – one large central atrium (64m x 16m, larger still for the first four storeys) and smaller north and south atria (16m x 16m), which reach the full height of this first section of the building, daylight pouring in from the glazed skylights in the roof terrace above," explained RPBW.
"Circulation areas of subsequent floors give onto the atria. Looking up from the ground floor one can see the glazed balustrades and the open structure of the building, containing a series of galleries bathed in natural light," added the firm.

90 courtrooms are situated in this ‘pedestal’ building, nearly all of which benefit from indirect (channelled) natural light. Using a system of vertical and horizontal circulation, these courtrooms are all accessible within just a few minutes from any of the offices housed on the subsequent floors.

"The subsequent volumes contain offices and meeting rooms: the second is the domain of the magistrates, the third of the Public Prosecutor’s offices, and the fourth and final houses the presiding judges," added the studio.
RPBW achieves energy efficiency and consumption in this tall building by using natural ventilation and incorporating photovoltaic panels on the facade - rainwater collection for the environmental solutions is only one of them employed in this project.
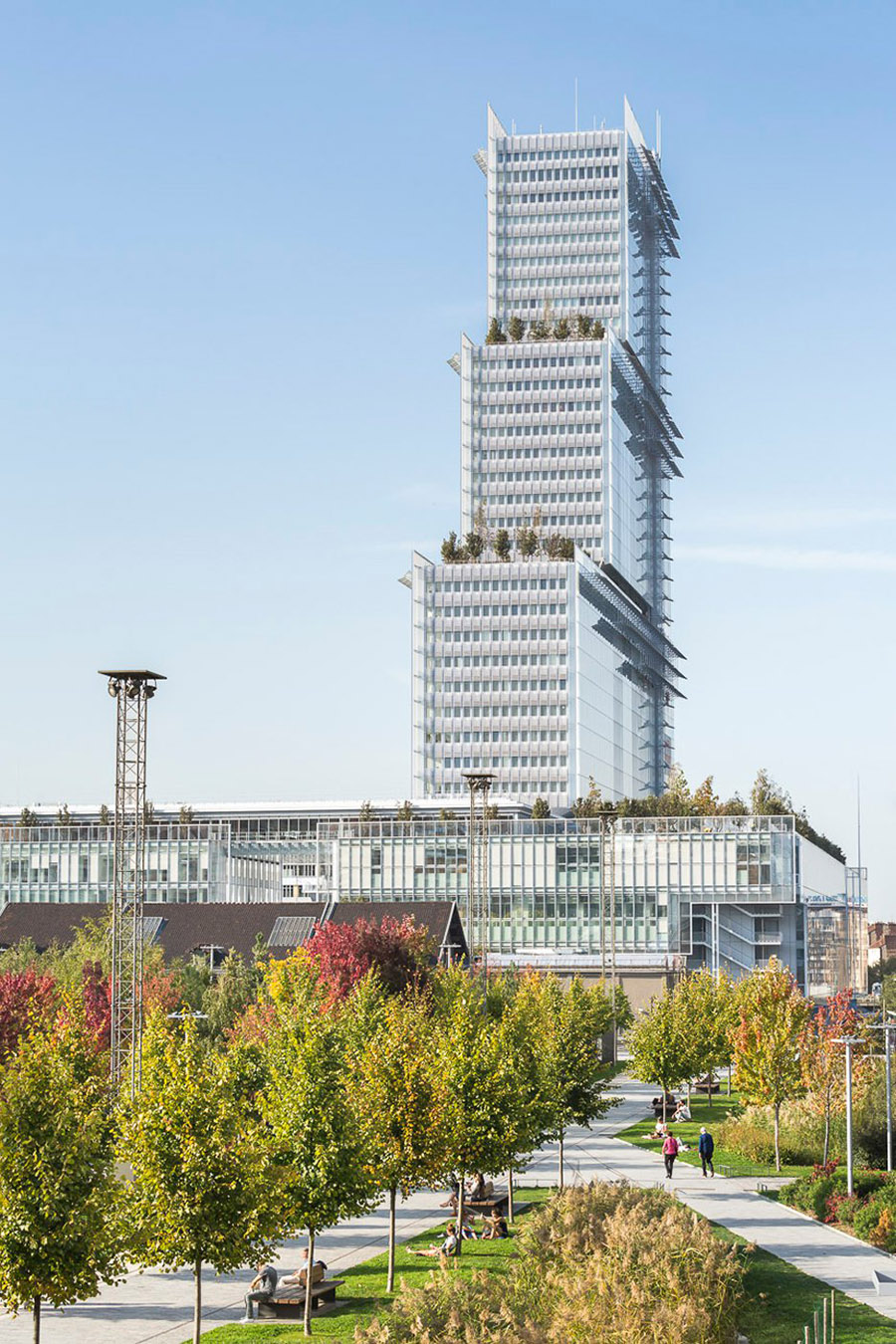
Renzo Piano Building Workshop recently unveiled plans for 555 Howard Street in San Francisco - a mixed-use development, located one block from the $4.7 billion Transbay Transit Center — the largest transportation hub ever to be built on the West Coast.
The studio also completed a sail-roofed Art Gallery in the heart of grapevines of France as well as a new Science Center And Arts Building at Columbia's Manhattanville Campus. Besides that, Renzo Piano's first building in Spain - named Centro Botín - opened to the public in June.
RPBW is currently working on the transformation of the 1900s Moscow Power Station into an Art Gallery and the creation of the Academy Museum of Motion Picture - an extension for the existing Saban Building looking towards Hollywood.
> via RPBW
