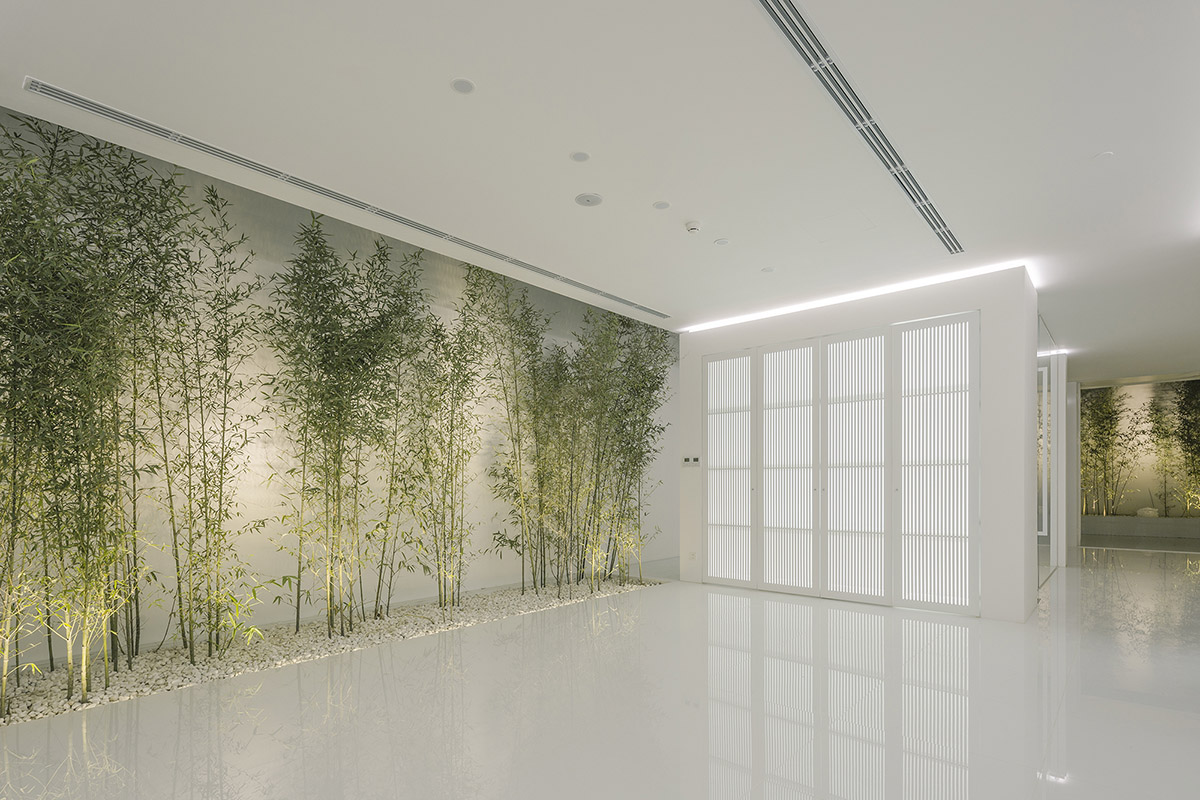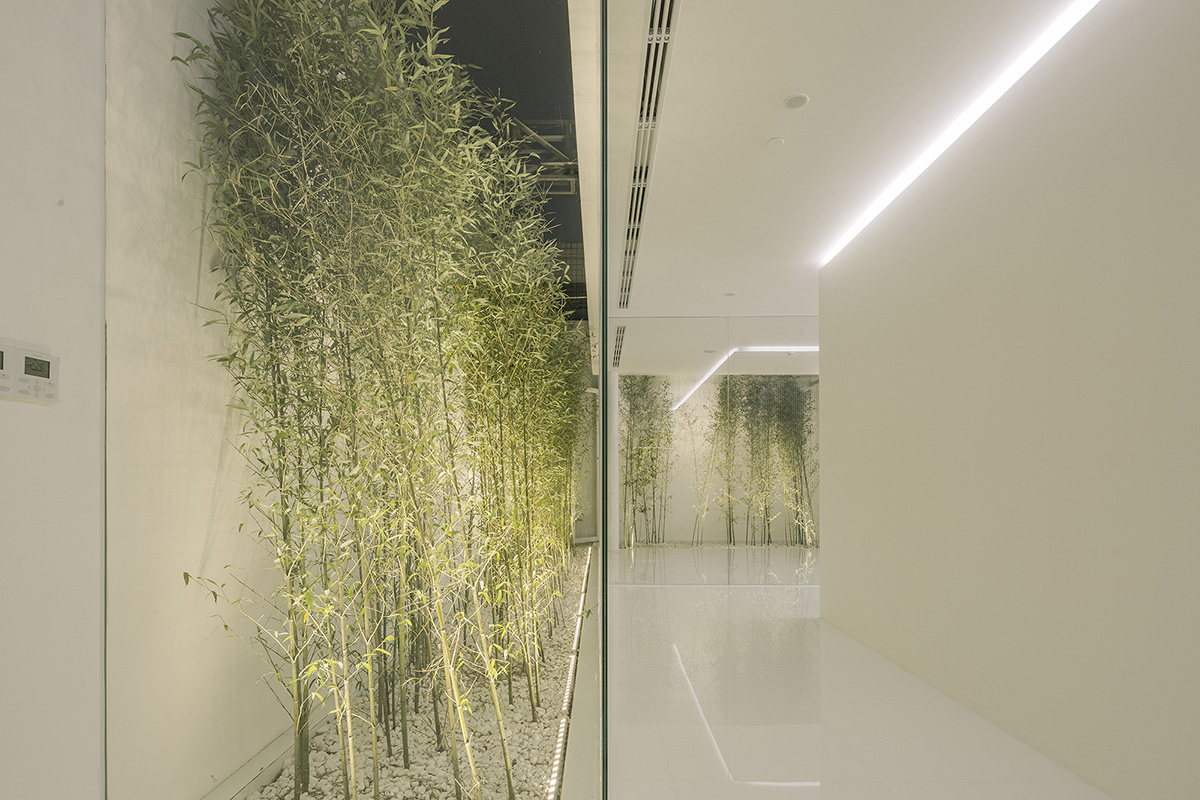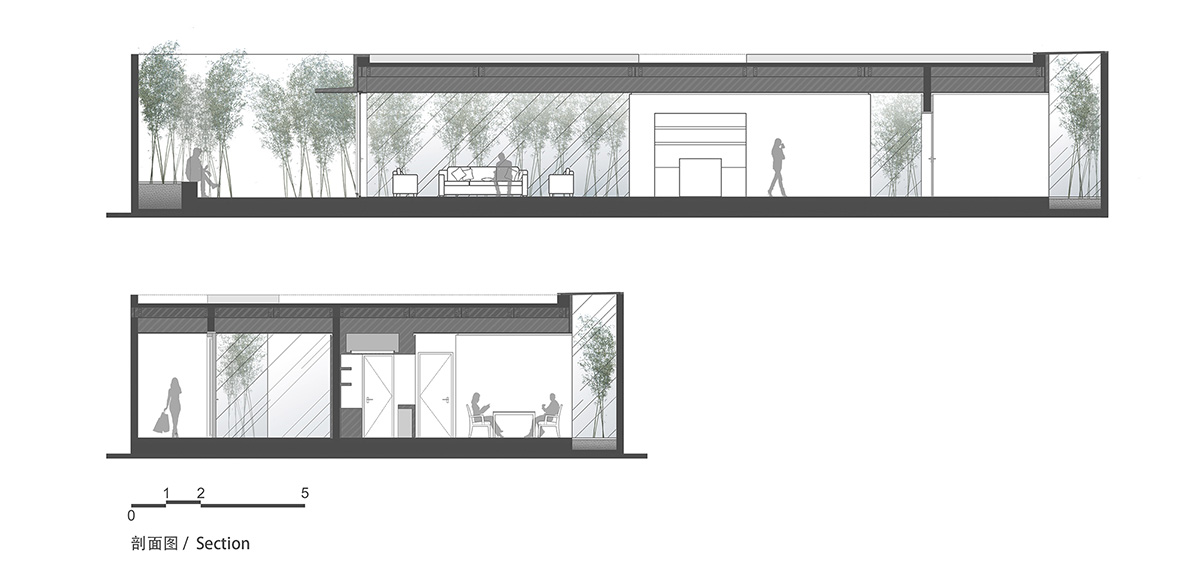Submitted by WA Contents
V Studio wraps the whole interior facade of this private residence with bamboo forest in China
China Architecture News - Nov 09, 2017 - 13:52 16479 views

Chinese architecture firm V Studio has wrapped the whole interior facade of this private home with bamboo forest to provide to create a characteristic space which is totally different from the noisy surroundings. Designed for a client who wants to build a small place for recreation and receiving friends, Hu Quanchun, founder and principal of V Studio, pursued completely a unique approach to design more clean, fresh, simple but elegant space.

The location of this house is very special and built on top of the roof of a large shopping mall in China. The 220-square-metre space is completely closed and doesn't consist of any windows, it has only doors to enter the space. But, when visitors enter the space, they can get the feeling of freshness or cleanness of the interior with all-white coloured walls and bamboo indoor and outdoor bamboo grove.

Named Bamboo Forest on the Roof, the single-storey space is solved with a rectangular layout but with a careful articulation, each point of the house provides different atmosphere and sees those green bamboos from every vantage point.

"Due to its huge size, there are various forms of business in it, including shopping, catering and entertainment, while its consumers are from all classes of the society. It is extremely prosperous and busy here, and it is full of attraction and fun," said V Studio.
"Our design is inspired by this unique field condition—to create a place which is totally different from the noisy surroundings. The effect we aim to achieve is that, when visitors pass the noisy busy streets and arrive at the roof, they get into a pure space, which is in great contrast with the surrounding spaces," added the studio.

This project is on the east side of the roof of the shopping mall.It is a U-shaped space enclosed by rooms with different functions. The project is not big, covering a floor area of 320 square meters and a building area of 220 square meters.
The construction of the space is extremely simple. A cuboid is inserted in the U-shaped space, and a wall is built on the open side of the U shape to ensure privacy.

Spaces are left between the cuboid and the wall for building courtyard and patio. Bamboos are planted all over the courtyard and patio, creating an image that the building is hidden in the bamboo forest. Functionial areas are very clear in the interior space.
"If we regard the private space and service space as two different boxes, then space between these two boxes is the public area," added V Studio.

Clear light, pure white and green bamboo are the main elements of the space. Courtyard, patios and skylights surround the building not only blur the boundary between interior and exterior to the greatest extent, but also bring natural lighting to the building from all direction. And the changes of light and shadow at different time of the day bring rich expression to the space.

The pure white combines all elements and materials in the interior space and creates an extremely pure and abstract space atmosphere. "The bamboo forest around is a metaphor of nature: creating an imagery which makes people feel like being in the bamboo forest and enjoying the wind breeze," said Hu Quanchun, founder of V Studio.
"The clear light, pure white and green bamboo make the space abstract and ethereal, thus visitor could feel relaxed and eased up here," the architect added.













Ground floor plan

Roof plan

Sections


Axonometric diagram

Design strategy diagram
Project facts
Design Company: V STUDIO
Designer: Hu Quanchun
Design Team: Zhang Fei, Xiang Yu, Wang Songliang, Li Longjie
Structure Design: Alatengchang
Soft Decoration: Fatai Decoration Design Organization
Construction: Beijing Luoqi Decoration Co., Ltd.
Photography Model: Liu Xuan
Project Type: Club
Floor Area: 320m2
Building Area: 220m2
Design Period: 2017.01 - 2017.03
Construction Period: 2017.04 - 2017.09
All images © Jin Weiqi
> via V Studio
