Submitted by WA Contents
Key projects of RCR Arquitectes become touchstone of the studio’s architecture
Spain Architecture News - Mar 01, 2017 - 19:44 26296 views
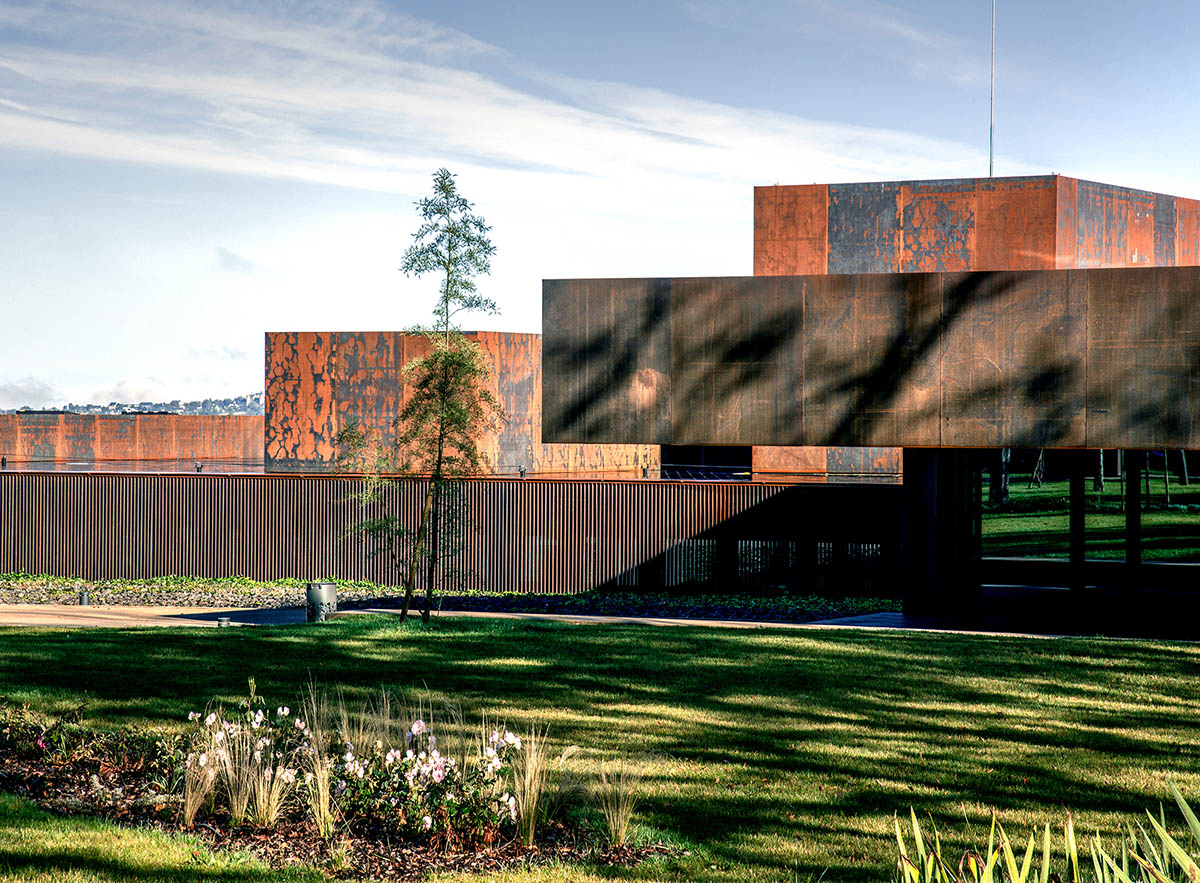
A locally deep-seated Spanish studio RCR Arquitectes has won the Pritzker Architecture Prize 2017, announced by Tom Pritzker, Chairman of Hyatt Foundation, which supports the award that is known internationally as architecture’s highest honour.
The Pritzker jury praised the studio's works for ''having a strong sense of place and are powerfully connected to the surrounding landscape.''
The jury added that ''this connection comes from understanding – history, the natural topography, customs and cultures, among other things – and observing and experiencing light, shade, colors and the seasons. The siting of buildings, the choice of materials and the geometries used are always intended to highlight the natural conditions and pull them into the building.''
RCR Arquitectes was founded by Rafael Aranda (1961), Carme Pigem (1962) and Ramon Vilalta (1960), three Catalan architects completed their studies in architecture at the School of Architecture in Valles (Escola Tècnica Superior d’Arquitectura del Vallès, or ETSAV) in 1987- and founded their studio, RCR Arquitectes, in their native city of Olot, in the Spanish province of Girona, the following year.
They attribute their early success to a first prize victory in a 1988 competition sponsored by the Spanish Ministry of Public Works and Urbanism, in which they designed a lighthouse in Punta Aldea by pondering the essence of the typology, a fundamental approach that would resonate throughout all of their future works.
This achievement allowed them to explore their distinctive ideas of architecture, informed by place and their own sensitivities, resulting in winning commissions, many of which were undertaken in Catalonia. It is more recently that they have received international accolades and ventured beyond the Spanish borders with projects in other European countries.
Aranda, Pigem and Vilalta have participated in important exhibitions including the III Salon International de l’Architecture in Paris in 1990; the Venice Biennale of Architecture 2000, 2002, 2006, 2008, 2012, 2014 and 2016; MoMA’s On-Site: New Architecture in Spain, New York, 2006; Global Ends at Toto Gallery MA in Tokyo, 2010; and RCR Arquitectes. Shared Creativity in Barcelona, 2015 and Madrid, 2016.
They are recipients of the National Award for Culture in Architecture 2005 granted by the Catalonian government; the French Chevalier de l’Ordre des Arts et des Lettres, 2008 and 2014; Honorary Fellows of the American Institute of Architecture, 2010; International Fellows of the Royal Institute of British Architects, 2012; and awardees of the Gold Medal by the French Académie d’Architecture, 2015.
See RCR Arquitectes' key projects becoming touchstone of its architecture both locally and globally (listed chronologically):
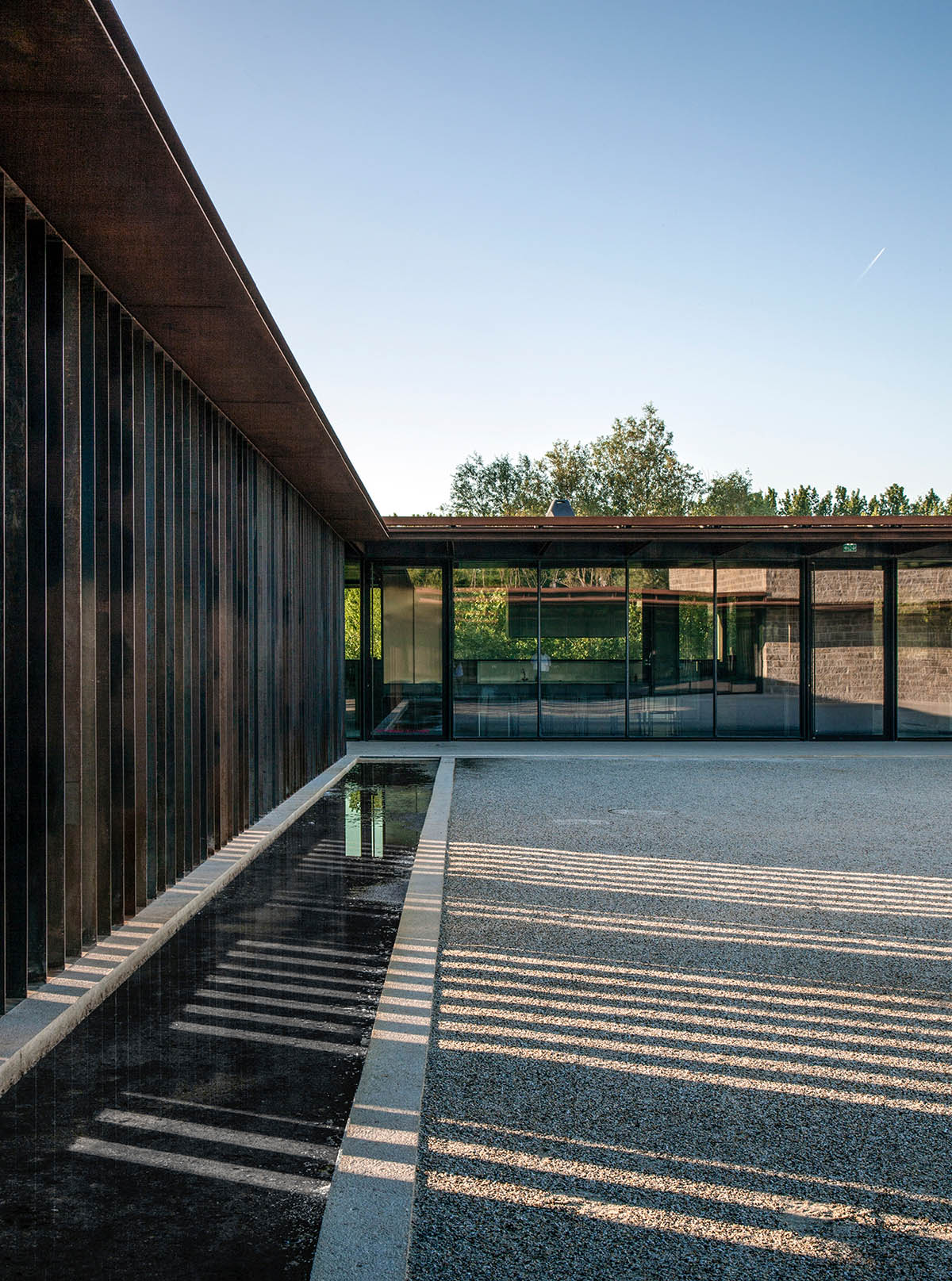
Looking towards the north wing, the view of the trees is mixed with the reflections in the glass. Image © Hisao Suzuki
La Cuisine Art Center 2014 -Nègrepelisse, France
A 13th century fort-like castle in Nègrepelisse, a village in the Midi-Pyrénées region of southwest France, was designated for a new cultural program focusing on arts and cuisine.
The project, won by RCR through a competition, activates the inner courtyard by structuring the new facilities around the old castle: the kitchen, exhibition and educational spaces, are on one side, while the workshops for children, artists and performers, and the administration areas are on the other.
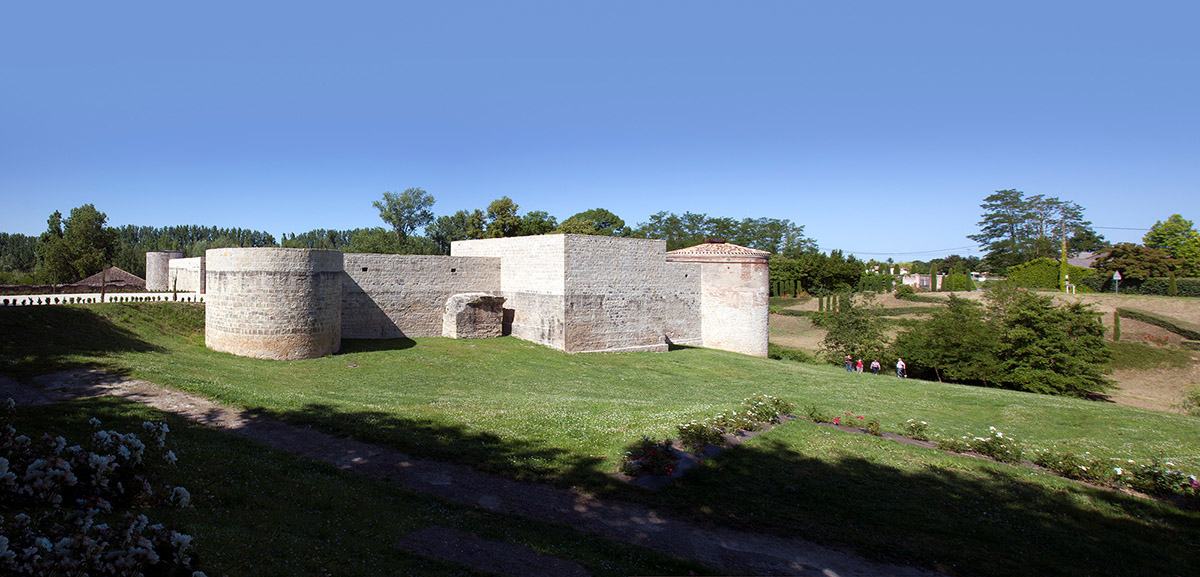
The quadrangular castle with towers at each corner defines the principal space – the central courtyard. Image © Hisao Suzuki
By using few materials, mostly steel and glass, and attaching the new construction to the existing castle walls, the architects have both minimized the impact on the historic structure and created a clear dialogue between old and new. The facades pierced by large windows, allow light inward and let the activities of the center flow outwards, creating a luminous and energized.

Image © Hisao Suzuki
Soulages Museum 2014 -Rodez, France, In collaboration with G. Trégouët
Located in the small southern French city of Rodez, and opened in 2014, it houses the diverse collection of works by the abstract artist, Pierre Soulage, from stained glass windows, preparatory works for the windows, figurative paintings and other early works, as well as complete printed works. A document center, temporary exhibition space, children’s workshops and storage spaces complete the program.
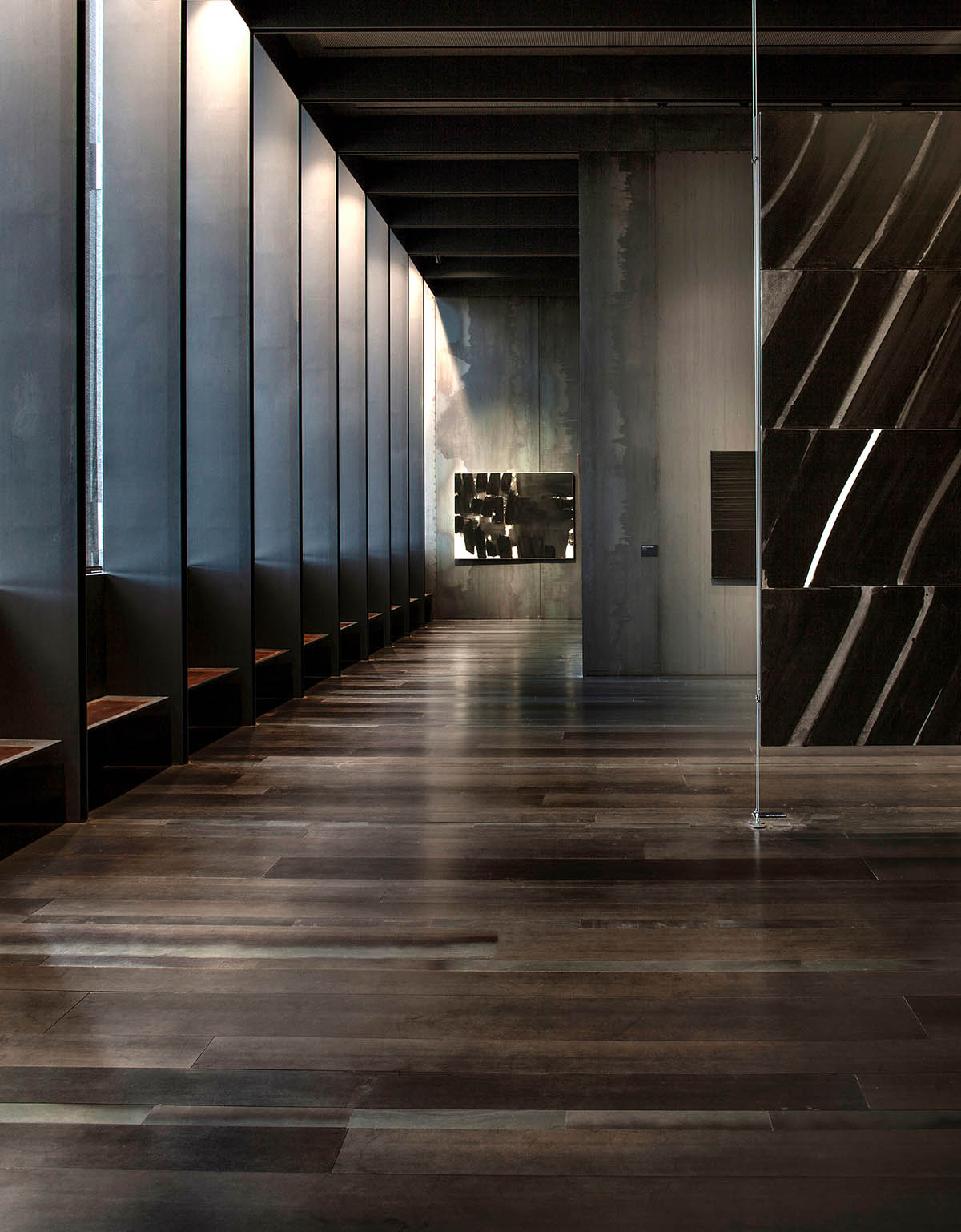
View of the interior of the museum showing the relation between the space and the paintings of Soulages. Image © Hisao Suzuki
The building, realized in collaboration with local architects, Passelac et Roques Architects, is formed by a succession of cubes. Using just one material, Cor-Ten steel, the building and landscape merge together and will slowly change over time.
''Museum and landscape thus have a mutual feedback, like the painter and his work, displaying a wealth of relationships where nothing can be removed, because everything that belongs to this new created world is inherent.''
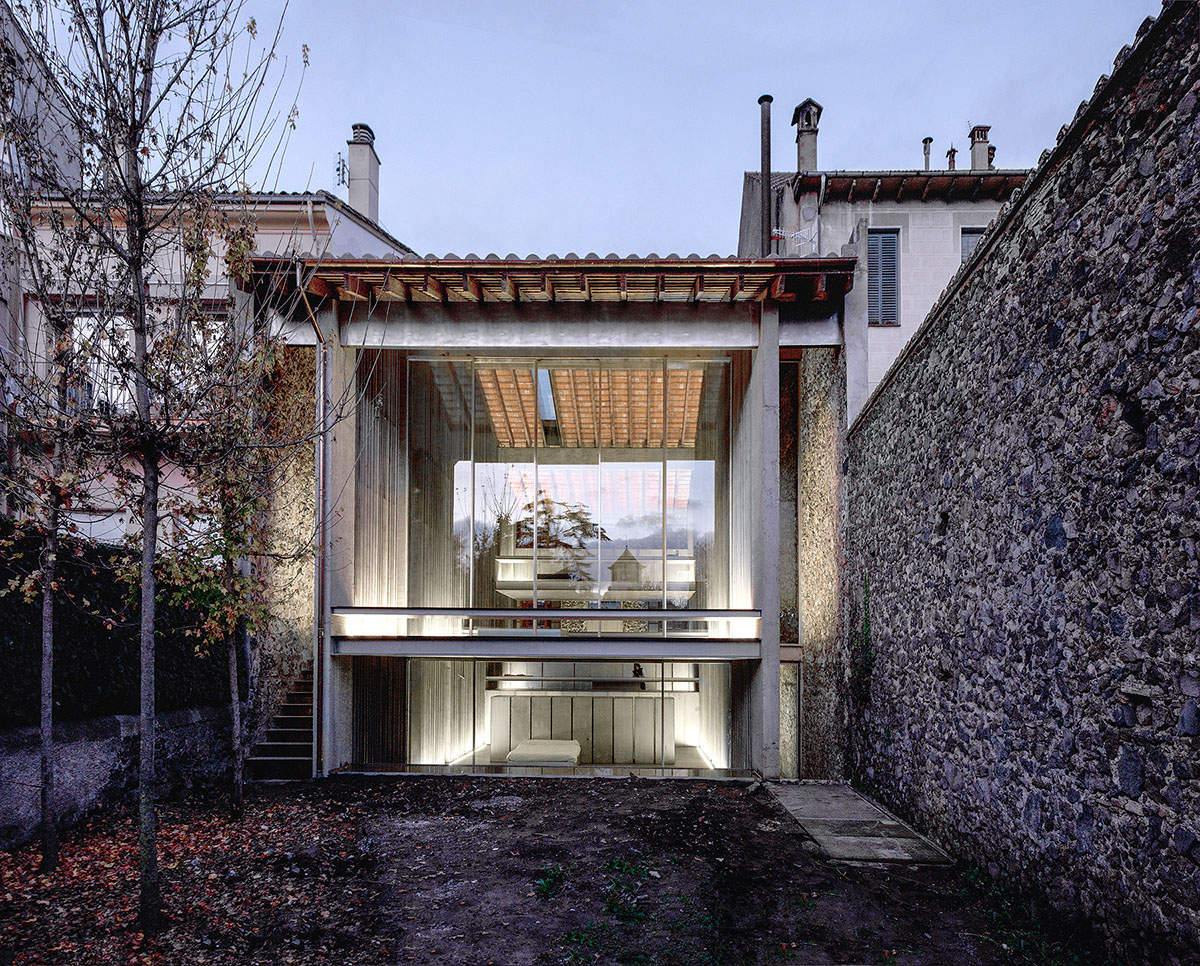
Image © Hisao Suzuki
Row House, 2012 -Olot, Girona, Spain
From the patio, it is possible to understand the single central space and how it is used, and see the stairs and services located at each side. In the architects’ home town, a new house was inserted into the space between two walls when an old house was removed.
The main façade has been preserved, as required by the town for heritage purposes, and the new house is conceived as a single space with “floating” platforms at different levels to create the interior living spaces. Several of the platforms serve as seating benches and frame the space.
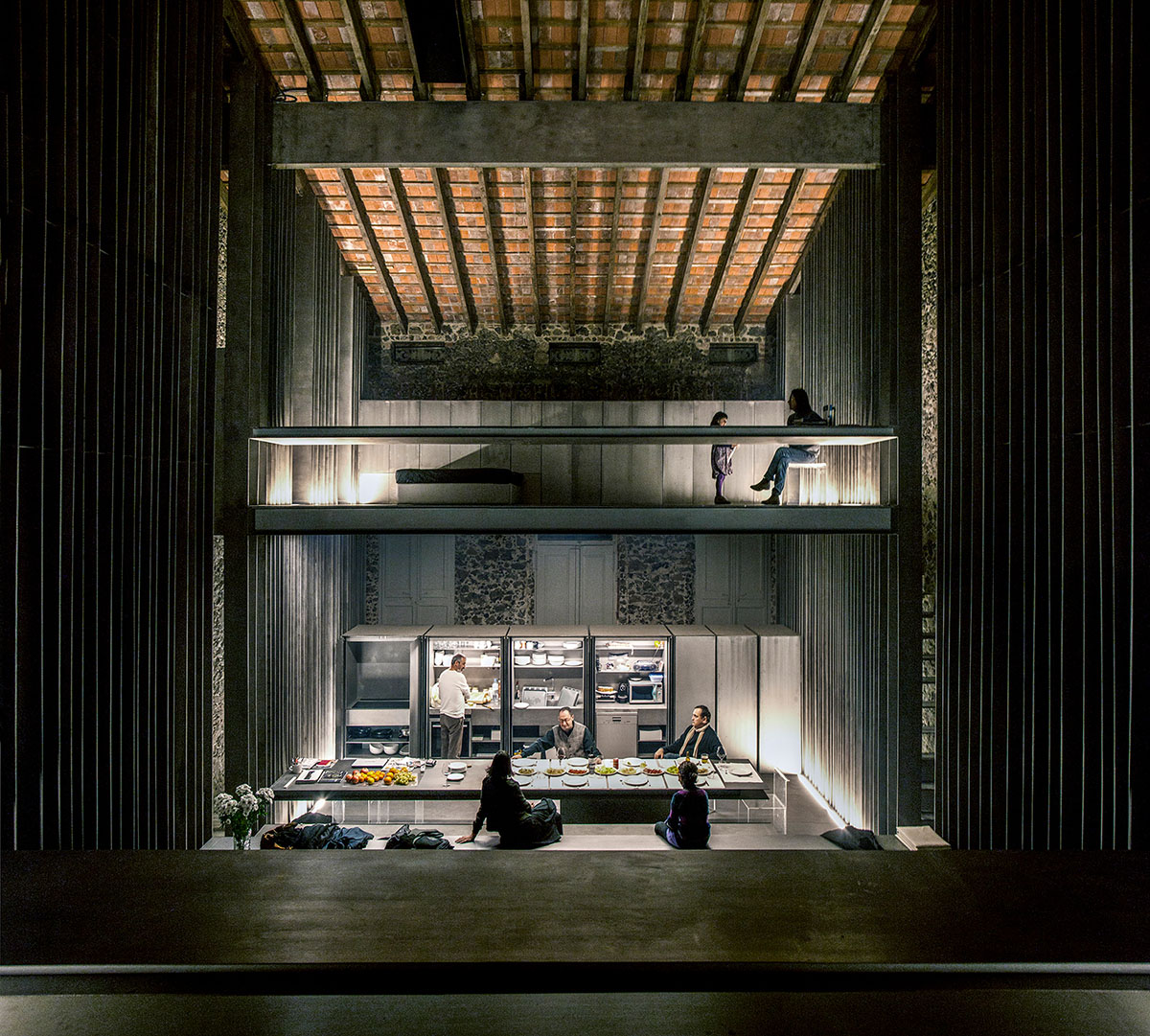
View from the living room into the dining area and kitchen below, and a bedroom above. Image © Hisao Suzuki
Although the space is almost entirely open, privacy is afforded by limiting views to some areas. There are two side corridors that run along the depth of the building, encased with steel slats extending to the ceiling that houses the staircases, bathrooms, and utility rooms. The wall towards the back garden is glass, fusing interior and exterior.
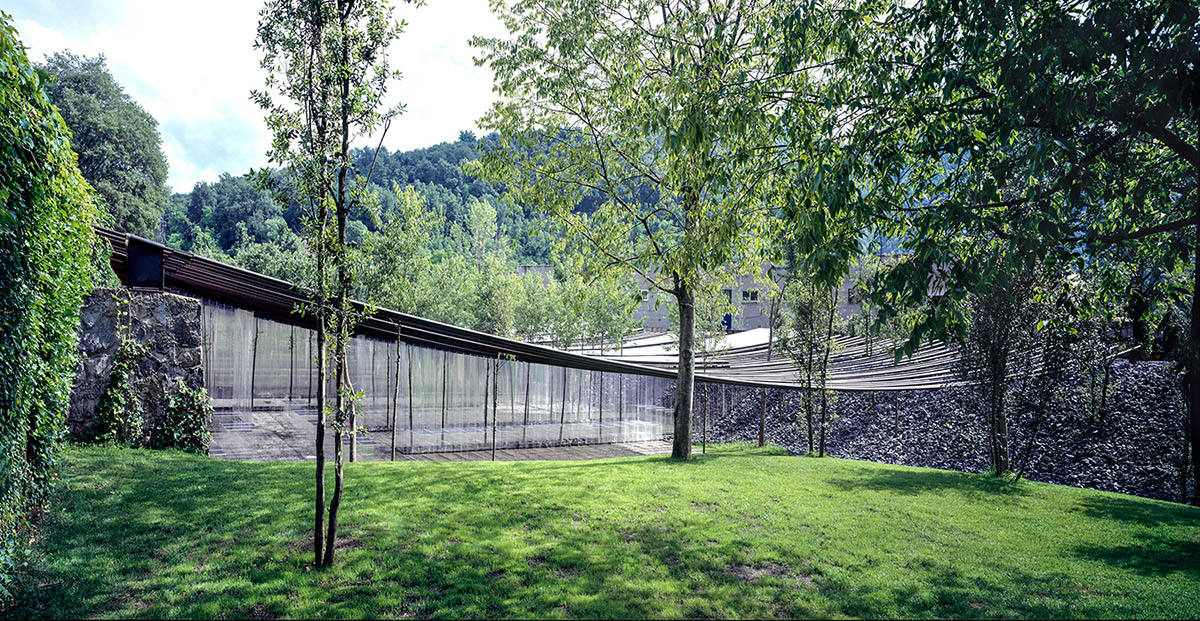
View showing the lightweight roof made of tubes that curve due to their weight. They are supported by the walls of stone at each side, where trees have been planted. Image © Hisao Suzuki
Les Cols Restaurant Marquee, 2011- Olot, Girona, Spain
Seeking to evoke family picnics in the countryside or outdoor gatherings with friends, of a bygone time, RCR has created a semi-open event and banqueting space near Le Cols restaurant in Olot, Spain. The terrain was hollowed out to be able to make the structure unobtrusive, but also allow for beautiful views of the surrounding volcanic countryside.
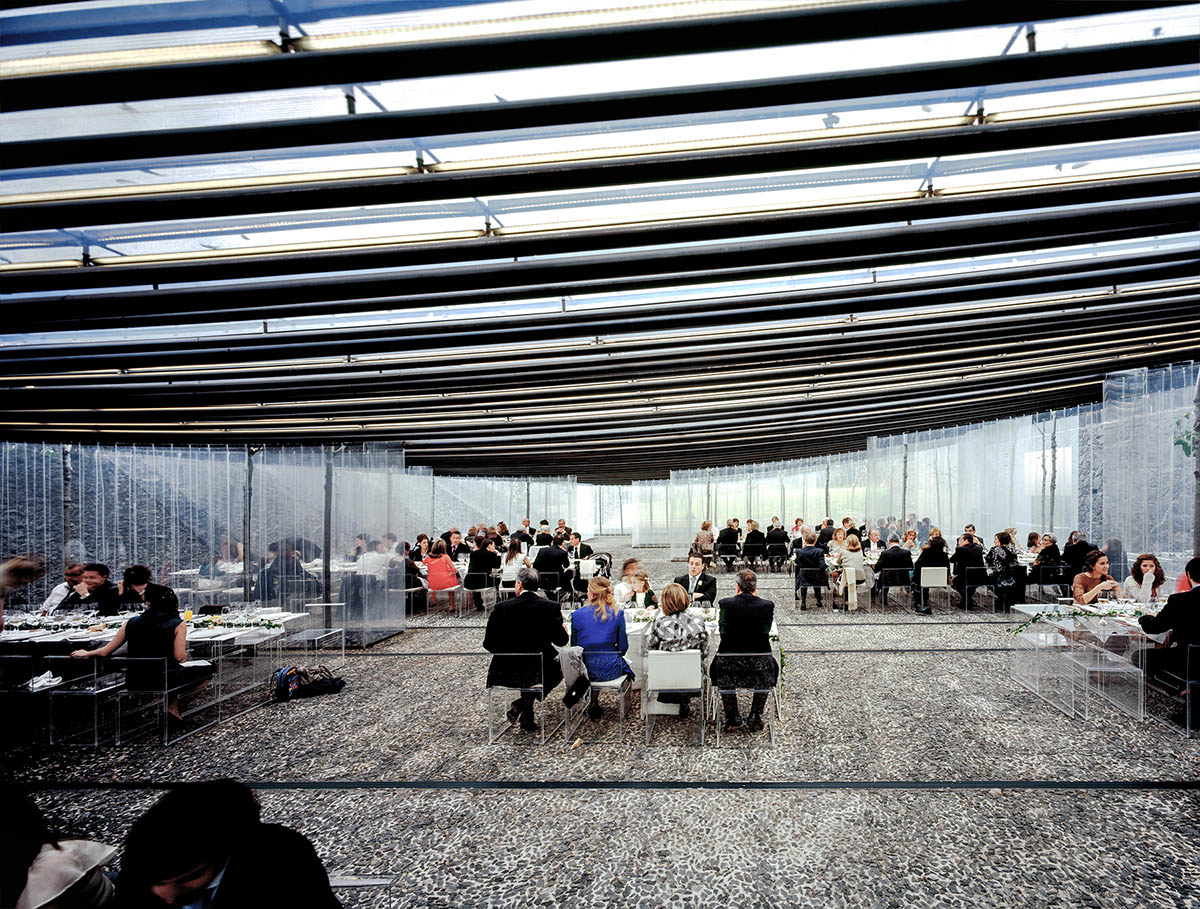
The transparent Plexiglas tables and chairs are throughout space, with guests who seem to be suspended in air. Image © Hisao Suzuki
The stone that was removed was returned to the site in the form of walls, embankments and pavements. The whole space, which can accommodate hundreds of guests, is covered by a lightweight, transparent roof to protect against the elements. The steel catenaries supporting the roof give it an appearance of 'floating', while the acrylic, almost invisible furniture, allows the people, food and countryside to take center stage.
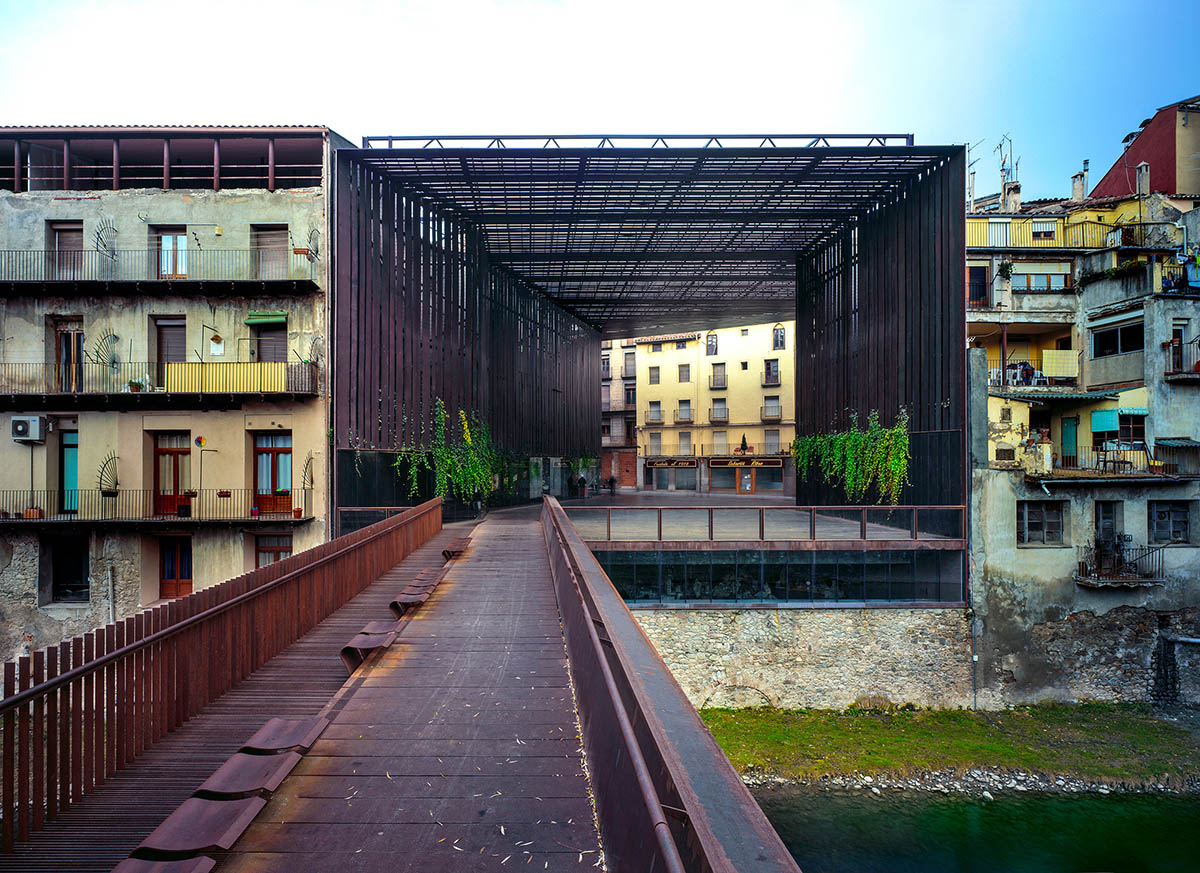
Image © Hisao Suzuki
La Lira Theater Public Open Space, 2011 -Ripoll, Girona, Spain -In collaboration with J. Puigcorbé
The demolition of La Lira Theater left an urban void in the historic district of Ripoll, a town in the province of Girona, overlooking the Ter River. With recollections of the scale and spirit of the former theater, and also understanding the importance of town squares, the architects have created a unique covered square, suitable for many types of activities and an outdoor space to be enjoyed informally by residents. Beneath this, there is an underground multi-purpose room.
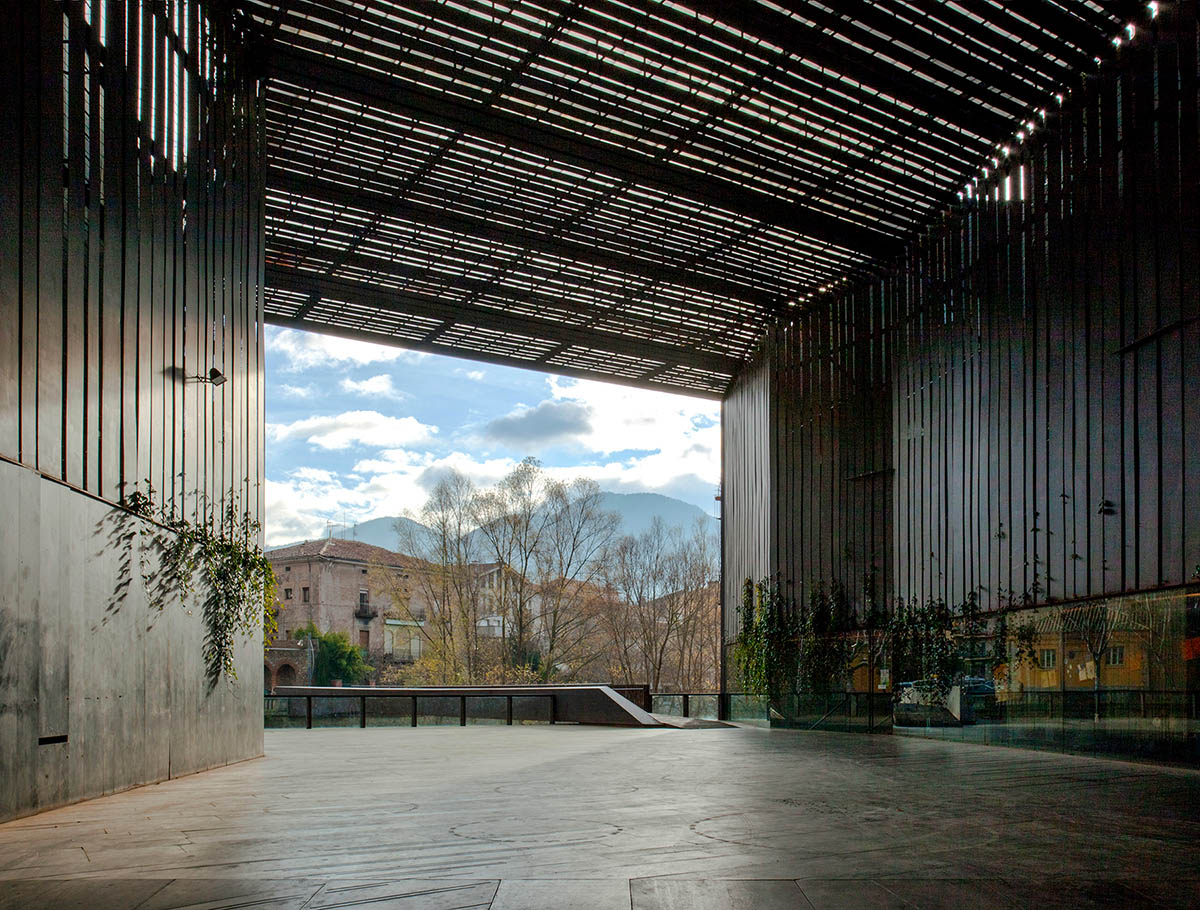
View from inside the covered space looking toward the opposite bank of the Ter River. Image © Hisao Suzuki
The new Lira structure frames the view across the river toward the newer part of the town and the mountains beyond. When approaching by the new weathering steel footbridge, also designed by RCR, across the river, it forms a gateway to the old part of town. Weathering steel, the predominant material used throughout, evokes the metallurgical past of Ripoll.
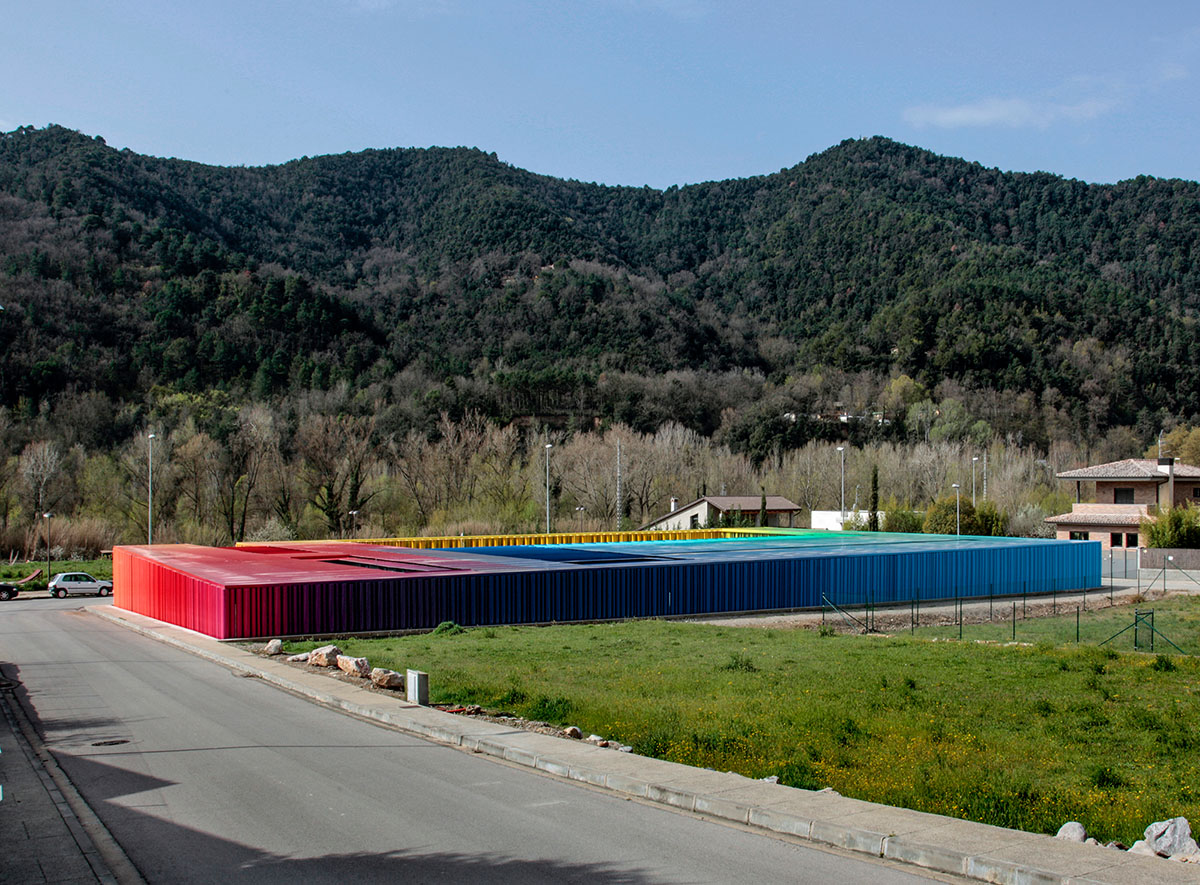
Overall view of the nursery school. Image © Hisao Suzuki
El Petit Comte Kindergarten, 2010 -Besalú, Girona, Spain -In collaboration with J. Puigcorbé
The new municipal school, built to free up the old site in the town, has approximately 80 children occupying its 1000 square meters. From the exterior, the almost rectangular building appears simple.
Vertical tubes (some of them structural) of different diameters create a perimeter using a rainbow of colors, which some have likened to giant colored pencils surrounding the building. Some of the tubes rotate and invite the children to play. Floor to ceiling glass is used to enclose much of the building, so that natural light full of color filters in.
''We love children and their world. Their toys, their colored boxes, their raised heads seeking an adult’s gaze,'' said architects.
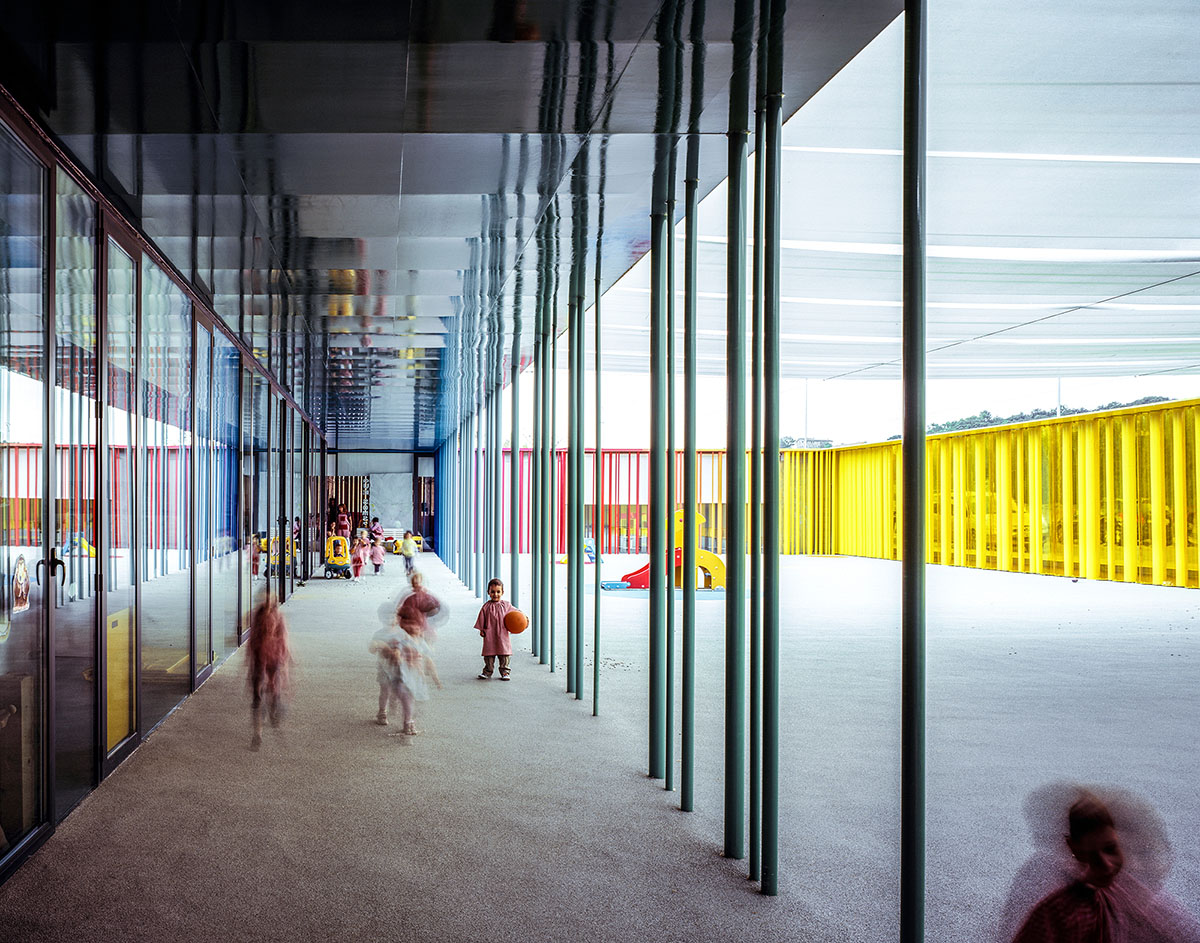
Children playing on a porch area. Image © Hisao Suzuki
From the classrooms it’s possible to see the courtyard, with it’s steel and Plexiglas tubes, and the mountains beyond. The one-story school has a courtyard or play area around which are the classrooms, sleeping areas and a multipurpose room. A light well provides natural light for the administrative offices and the kitchen, with its service area.
With this arrangement, there are no corridors, dark corners or residual spaces; every room overlooks the outside, but is protected and secure, thanks to the colored tubes. Interaction, fantasy and luminous play spaces make a welcoming environment for children and teachers alike.
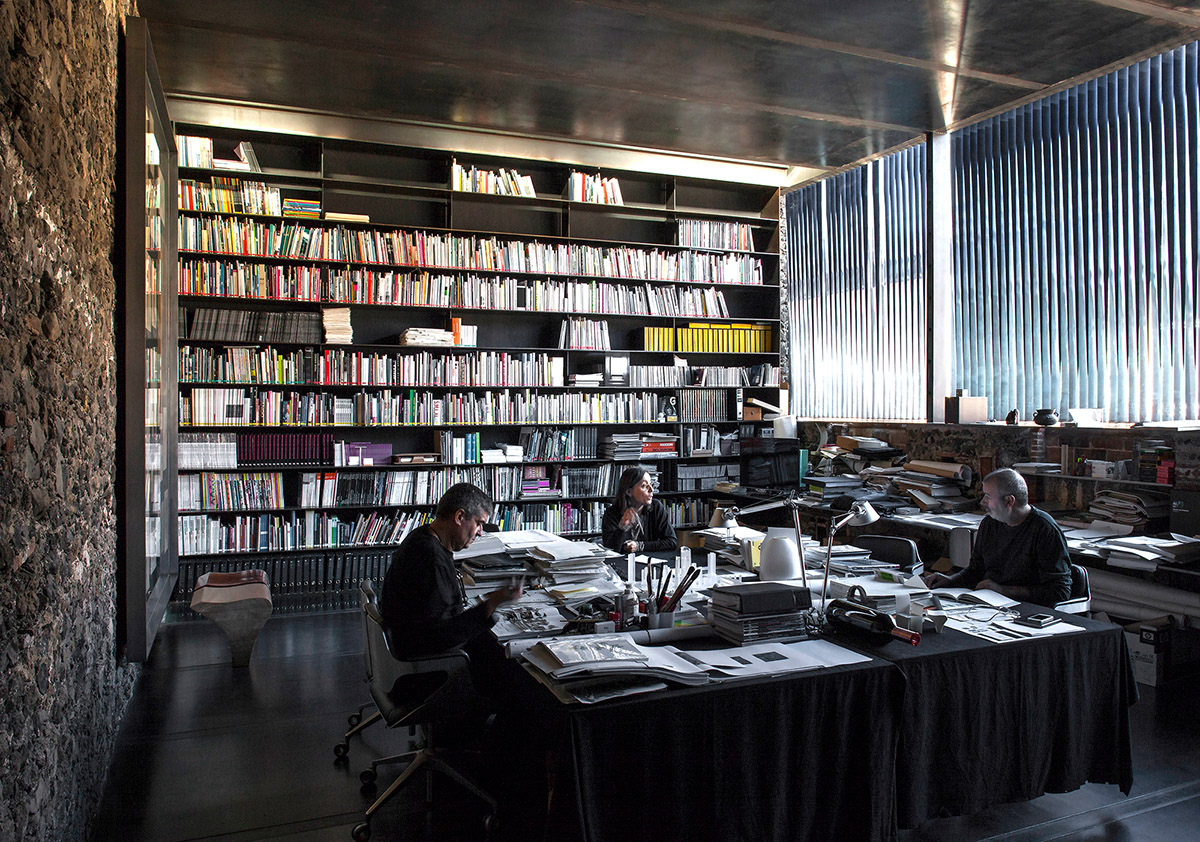
Image © Hisao Suzuki
Barberí Laboratory, 2008 -Olot, Girona, Spain
The work space that Rafael, Carme and Ramon share is a library with a large table - appropriate for hours of long conversations amongst the three.
''Making a dream come true: discovering a place to dream in, with meetings, debates, conversations, meditation, silence, the garden, history, and... smelling and breathing. Creating: architecture and landscape. Sharing: for us and many others...Quietly getting on with our work,'' said RCR Arquitectes.
The old Barberí foundry, built at the beginning of the 20th century was acquired by the architects in 2004 for their office, which they like to call Barberí Laboratory. The previous building had smoke-laden walls, ceilings and floors from previous fires. The materials, colors and smells of the old furnace and chimneys provided the powerful starting point for the new project. There are three main parts to the office, the double-height library which runs along the length of the building, a second building opening onto the courtyard with workstations, and a new glass enclosed pavilion supported by iron columns.
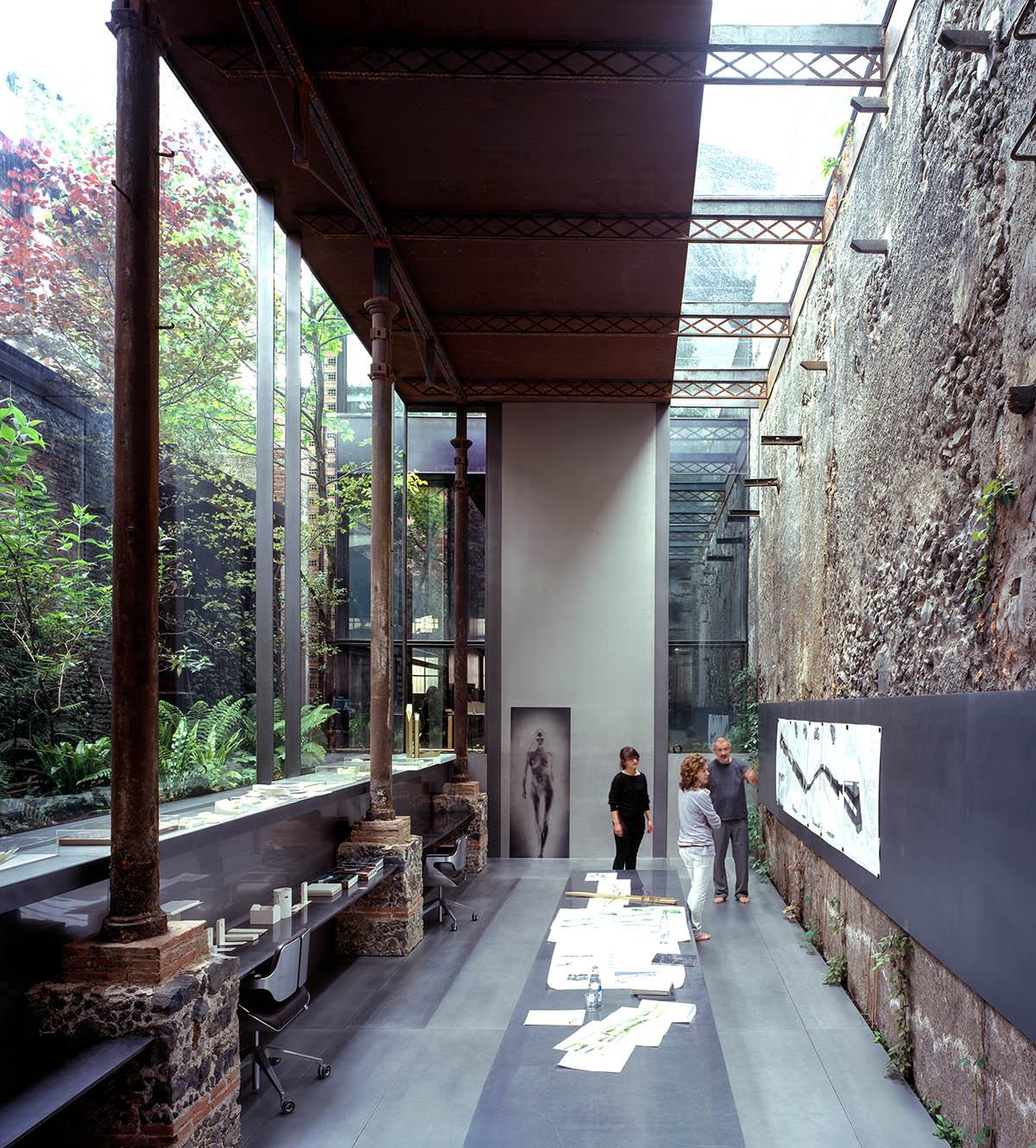
Image © Hisao Suzuki
The original materials – wood, stone, and ceramics – are in contrast and dialogue with the new steel and glass, which were added to make highly functional and inspirational spaces. The trees and ferns in the interior courtyard spaces make both a divergence and a connection between architecture and nature.
A pavilion hidden in the garden is a space where the limits between interior and exterior disappear. The central steel table rises as needed and also lowers to become part of the floor.
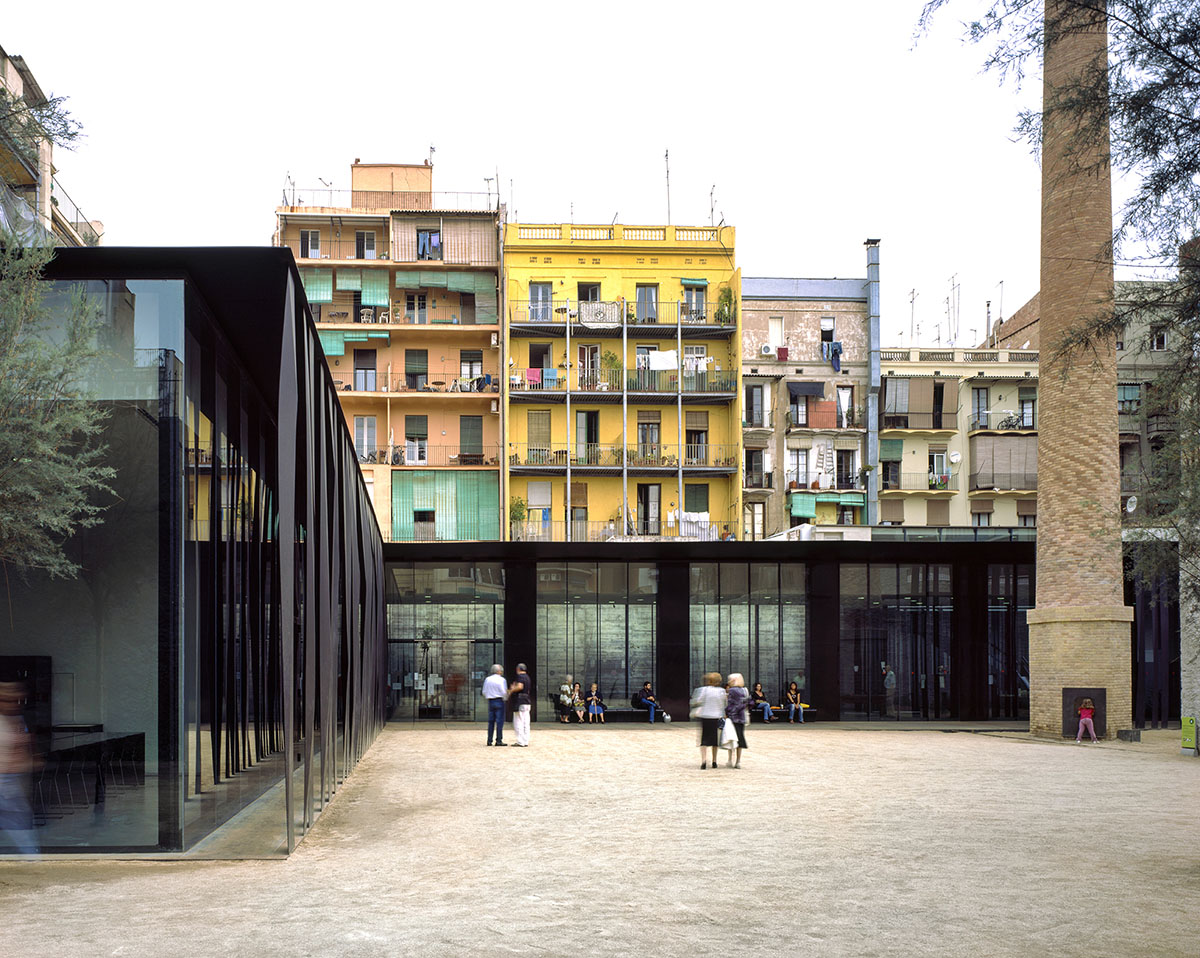
View toward the senior citizens center. Light filters through the windows from both sides, connecting the patio with the city beyond. Image © Hisao Suzuki
Sant Antoni– Joan Oliver Library, Senior Citizens Center and Cándida Pérez Gardens, 2007 -Barcelona, Spain
The library, named in honor of playwright and poet Joan Oliver, came about through a competition won by RCR in 2005. The original competition merely called for the design of an administrative building. Once the spatial and social opportunities of the architects’ proposal were understood, the commissioning body agreed that urban amenities, a library and senior citizens center, would be more appropriate for the site and the neighborhood.
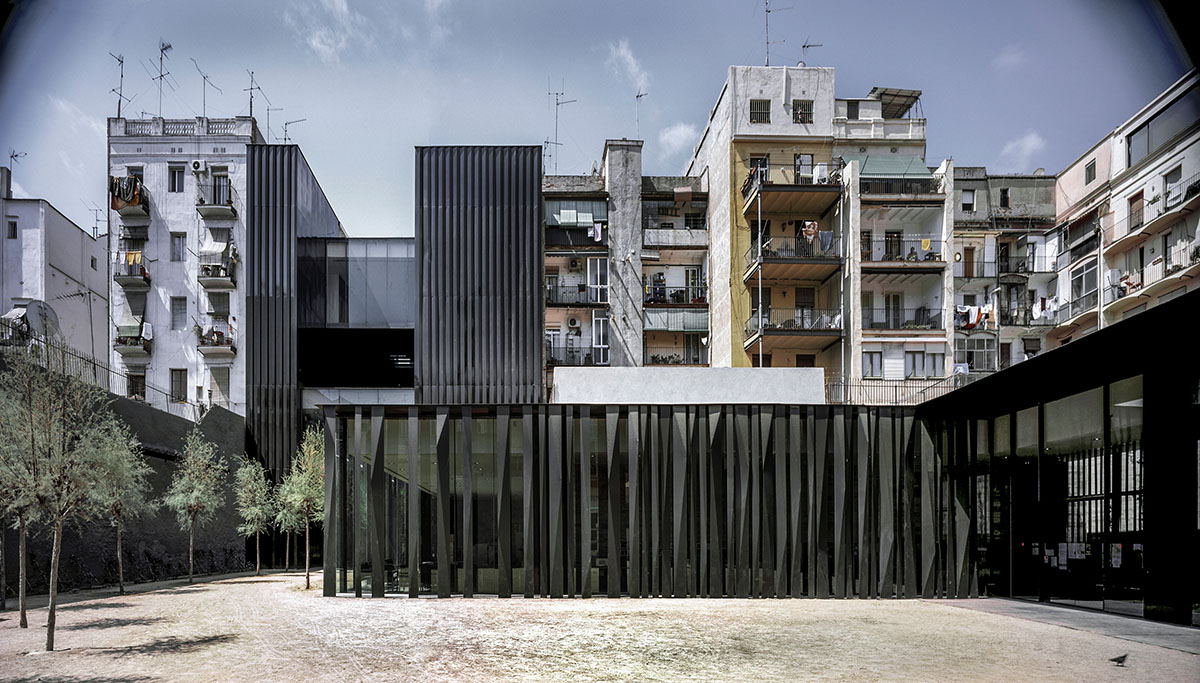
View from the courtyard towards the library with the senior citizens center to the right. Image © Hisao Suzuki
The architects sought to make the street more dynamic and to open up the inner courtyard for public use, as well as to create a library. The glass-enclosed main reading room is raised up and set between the two lateral wings of the library, which allow light to filter through from both sides, forming a gateway into the public space. This courtyard, with its trees, earthen paving, sitting areas, games, etc. can be understood as an extension of the library’s reading rooms. The senior citizens center extends along a side of the interior patio further defining the reclaimed space.
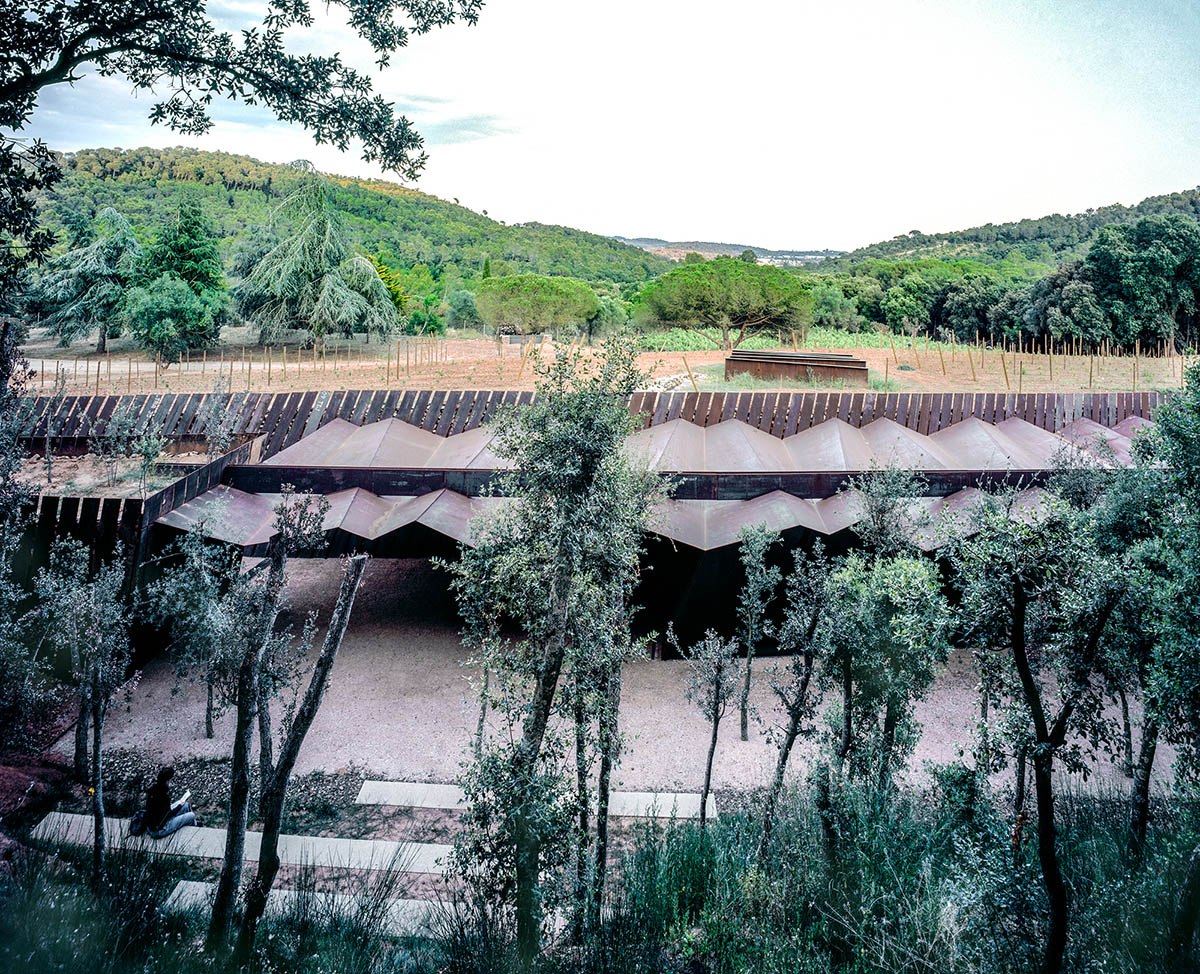
From the forest, the valley extends towards the sea. The vineyards cover the cellar and the folded roof protects the laboratory and the walkways. Image © Hisao Suzuki
Bell–Lloc Winery, 2007 -Palamós, Girona, Spain
Cellars for private wine production and tasting are located between the vineyards and the woods, and designed in such a way that part of it is underground, thus creating a union where landscape and buildings become one. A promenade is defined by tilted recycled steel sheets with slits between them to allow natural light to penetrate. Visitors descend into the underground world of wine where there are large recycled steel vats, suspended barrels and bottles in racks. There is also a chapel at the foot of the slope and a small auditorium.
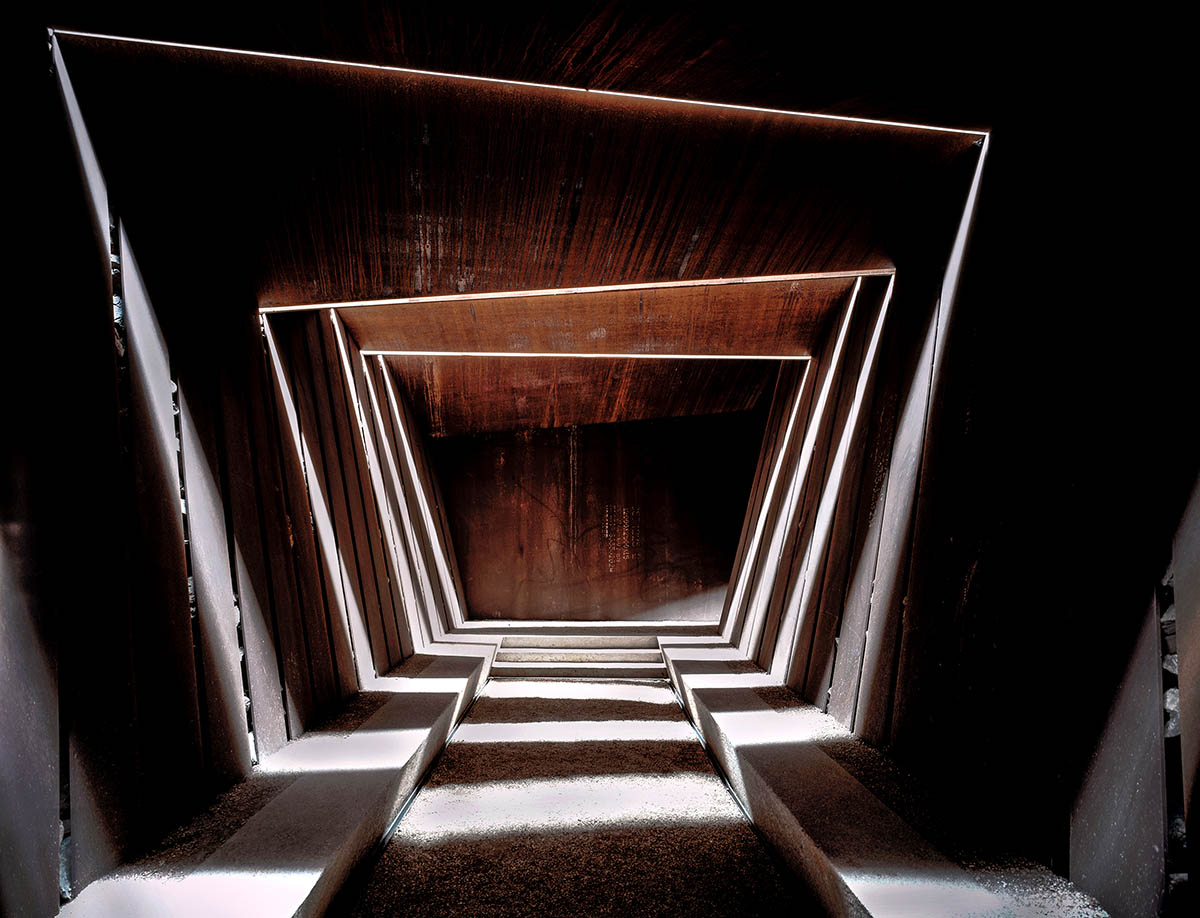
One of the laboratories of the winery. The folded metallic roof with the inclined walls creates a large window with views toward the forest. Image © Hisao Suzuki
This is an experience for all the senses. The silence can be “heard”, the aroma of the wine can be perceived, the strength of the materials and the changes in temperature can be felt, the minimal light and shadows are experienced.
Finally, there is the tasting of the wines. The winery’s unusual appearance is the result of its spatial geometry and the materials – recycled steel and stone – which embrace visitors and carry them to a concealed world where they can feel and taste a different time.
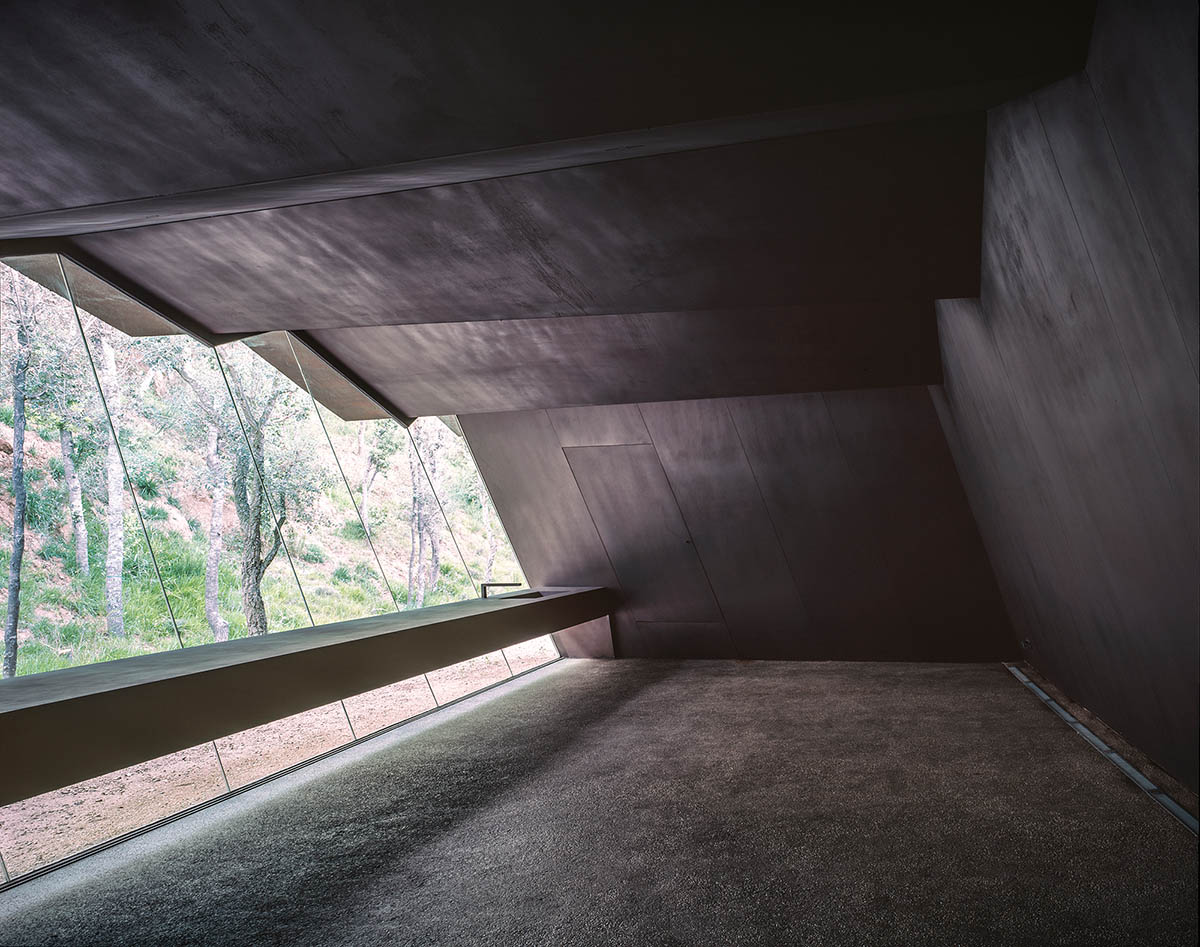
A view to the exterior walkway that connects with laboratories and work areas on one side, and the wine cellar on the other. Here, visitors are able to contemplate the scenery of the forest. Image © Hisao Suzuki
Since 1989, Aranda, Pigem and Vilalta have served as consultant architects to the Natural Park in the Volcanic Zone of La Garrotxa. They have taught urbanism, landscape architecture and design studio at ETSAV from 1989-2001, and individually served as critics for diploma project juries at ETSAV and Escola Tècnica Superior d’Arquitectura de Barcelona throughout the past two decades. In 2012, they established an international summer workshop at their studio based in the Barberí Laboratory.
They have been invited to give more than 200 lectures throughout Spain and in foreign cities, and their work has been published at great length in books including ''RCR Aranda Pigem Vilalta Arquitectes. Entre la abstracción y la naturaleza'' by William J.R. Curtis, published by Gustavo Gili, Barcelona (2004); and journals, El Croquis, a+u, Casabella, Detail, Bauwelt, and Arquitectura Viva, among others.
In 2013 they established RCR BUNKA Foundation to support architecture, landscape, arts and culture throughout society.
Top image: View towards the entrance showing the dialogue between the parts of the building and the slats of Cor-Ten steel. Soulages Museum, 2014-Rodez, France-In collaboration with G. Trégouët. Image © Hisao Suzuki
> via RCR Arquitectes
