Submitted by WA Contents
Studio Libeskind unveiled two urban mixed-use buildings for France
France Architecture News - Mar 29, 2017 - 13:46 17881 views
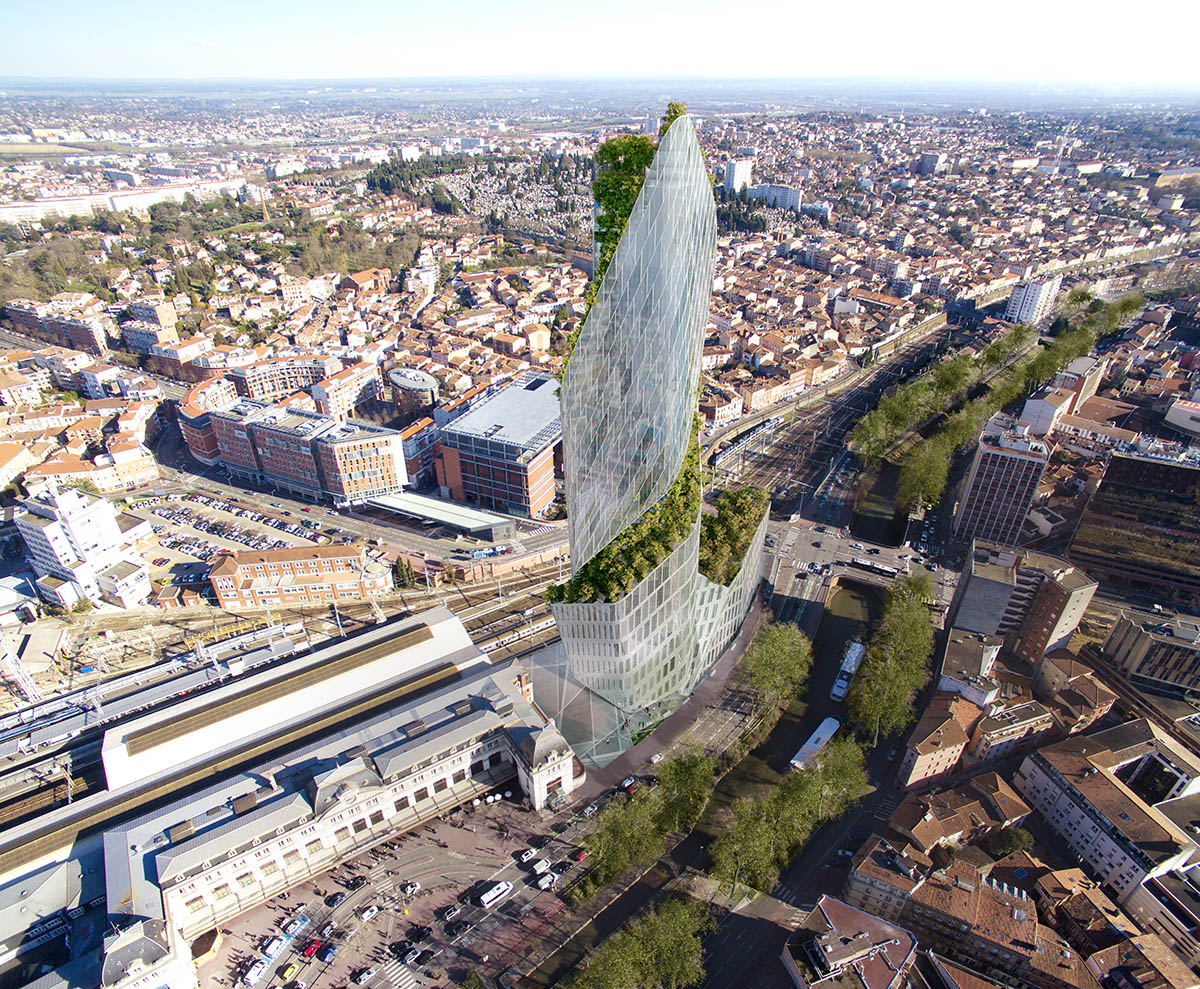
Daniel Libeskind's firm Studio Libeskind has unveiled two new urban mixed-use buildings for France, which will be added to two cities of France -Toulouse and Nice, presented at MIPIM- the world's largest property event- between 14-17 March in Cannes, France. Two competition winning designs were revealed by Compagnie de Phalsbourg, one of the major players in the commercial real estate market in France and the Polish-American architect Daniel Libeskind will revive the heart of the Business District of Toulouse with 150 meter-high Garden Tower while offering a mixed-use Commercial Center connected to Thiers Train Station in Nice, creating a diamond form with crystallised multiple faces.
''With these important projects in two of the main French cities, we unveil our new development strategy to create urban mixed-use buildings. Once completed, both will become new landmarks for Nice and Toulouse. With Studio Libeskind, we are up to great things!,'' says Philippe Journo, CEO, Compagnie de Phalsbourg.
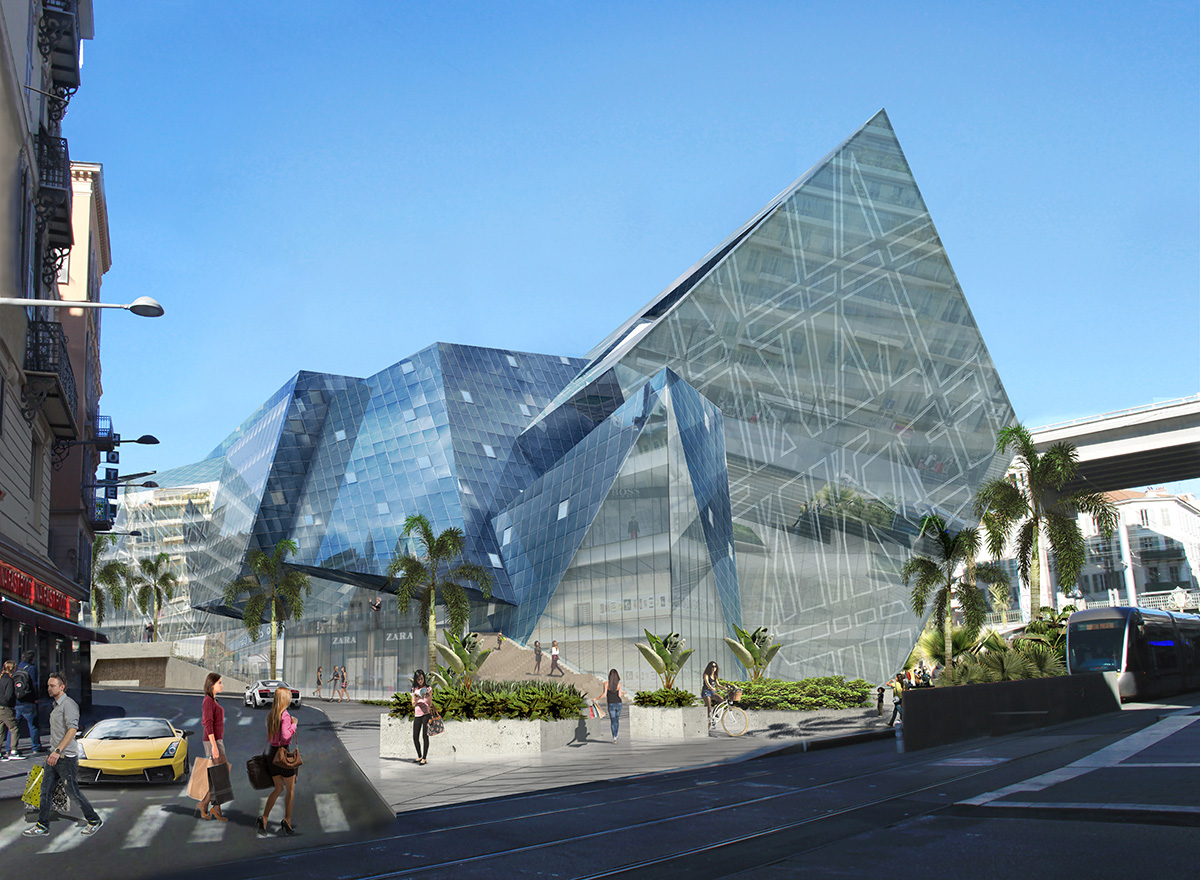
A mixed-use Commercial Center connected to Thiers Train Station in Nice, France. Image © Studio Libeskind
In Nice, Studio Libeskind in collaboration with Fevrier Carre Architectes and landscape architect Jean Mus has been selected to design the ''Gare Thiers-Est'' (East Thiers Station), the result of an international competition sponsored by the City of Nice.
The project is part of a major urban redevelopment of Thiers central station (€ 61.5 million in ongoing investments) and its surroundings. The project involves the design of 18,300 square meters of high-end commercial space featuring shops, restaurants with panoramic views of the city, as well as a Hilton hotel, a 600-seat auditorium, co-working spaces and terraced cafes.
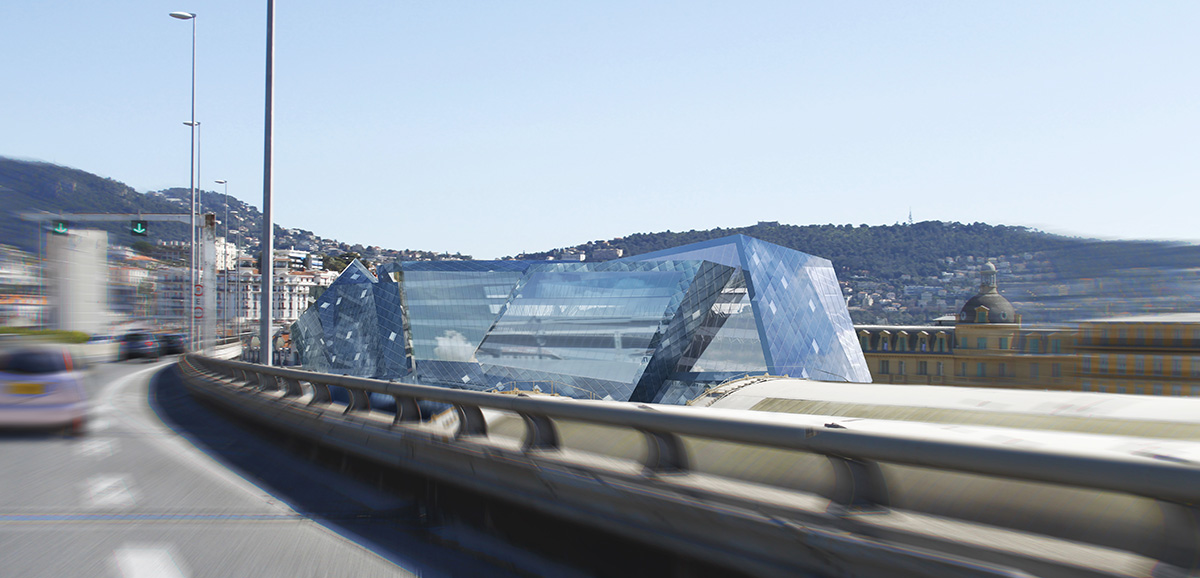
A mixed-use Commercial Center connected to Thiers Train Station in Nice, France. Image © Studio Libeskind
The project will reconnect the urban fabric by creating new pedestrian connections between the station and the street and will reconnect the North and South neighborhoods that are currently separated by the railways and the Pierre- Mathis road.
''This project represents the forward thinking of the City of Nice to create a major architectural landmark and to rejuvenate the surrounding area near the Theirs Station in this historic city,'' said architect Daniel Libeskind.
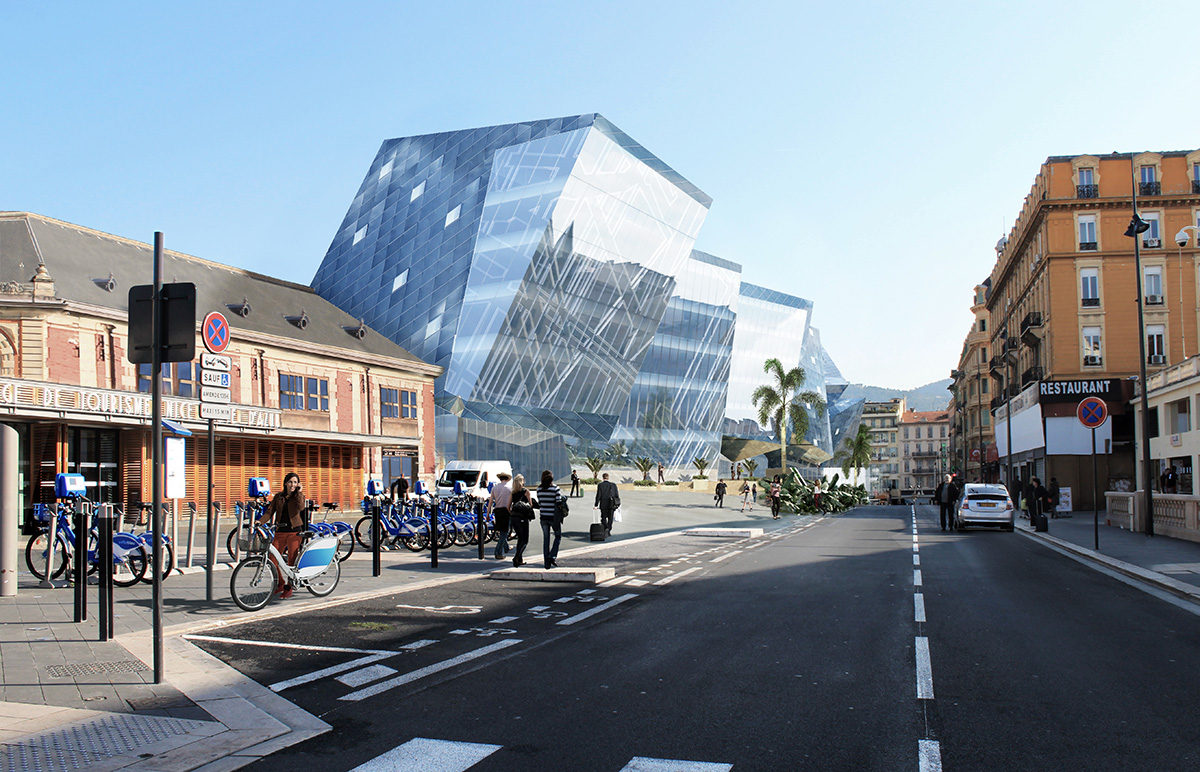
A mixed-use Commercial Center connected to Thiers Train Station in Nice, France. Image © Studio Libeskind
''For Nice, my aim was to create a building that is seen from all angles— that will become the connective tissue between two sectors and reconnect the neighborhoods. It will serve to reflect the city, the light and the landscape,'' explains Libeskind.
Inspired by the mineral forms of azurite, each peak is conceived as a harmonious crystallization whose edges speak to Avenue Jean Médecin. The reflective façade is covered with metal as facets and scales with serigraphs on the windows that reflect the neighboring buildings, sky and landscape of Nice. The result is a sculptural, concrete, steel and glass set, cut like a diamond, with multiple faces rising nearly 40 meters high to obscure the rail tracks.
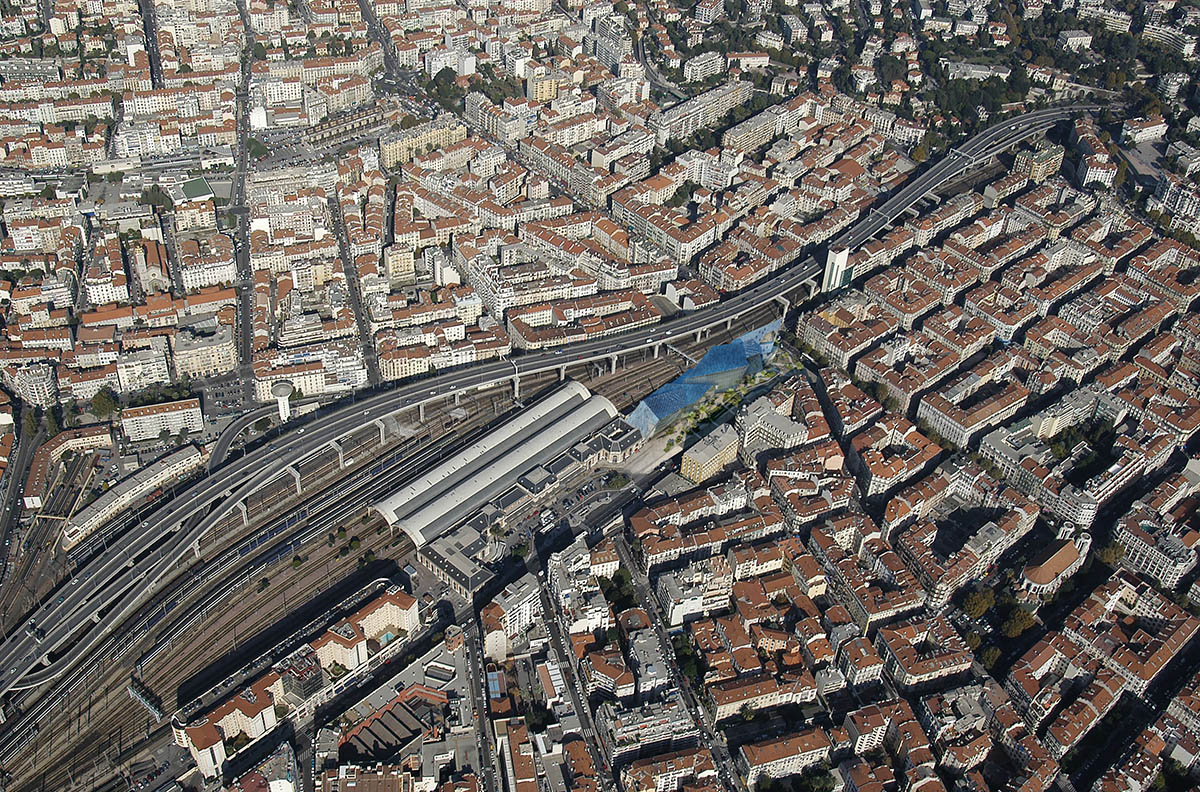
Areal view for the mixed-use Commercial Center connected to Thiers Train Station in Nice. Image © Studio Libeskind
The strong architectural identity of the project will be visible from the avenues Thiers and Jean Médecin as well as from the railway area. Treating the roof like a fifth façade, it inscribes into the landscape of the urban environment of Nice and will be visible from the hills. One of the spectacular elements will be its prow, z cantilevered main facade emerging on Avenue Jean Médecin.
It will also provide a covered connection between the train station and the Jean-Médecin tram station. Construction is slated to begin in late 2017 with expected completion at the end of 2019.

150 meter-high Garden Tower in the Heart of the Business District in Toulouse. Image © Luxigon
The sculpted Occitanie Tower, the second proposal of Libeskind, will rise 150 meters above the Canal du Midi in the heart of the business sector of Toulouse. Set to be the first skyscraper in the city, the tower’s curvaceous form is interrupted by a spiral of greenery that rises from street level up to the 40th floor.
The tower includes 11,000 square-meters of office space, a Hilton hotel, up to 120 apartments, a restaurant with panoramic views, commercial space for shops, and offices on the ground floor for the railway company SNCF.
Integrated into the overall form of the building, the façade and public platform is a continuous vertical landscape. This vertical green ribbon referenced the lush waterway of Canal du Midi that winds through the city. Trees will line the platform of the building and a ribbon of gardens will curl around the glass facade to its full height. The vertical gardens will be designed by the landscape architect Nicolas Gilsoul.
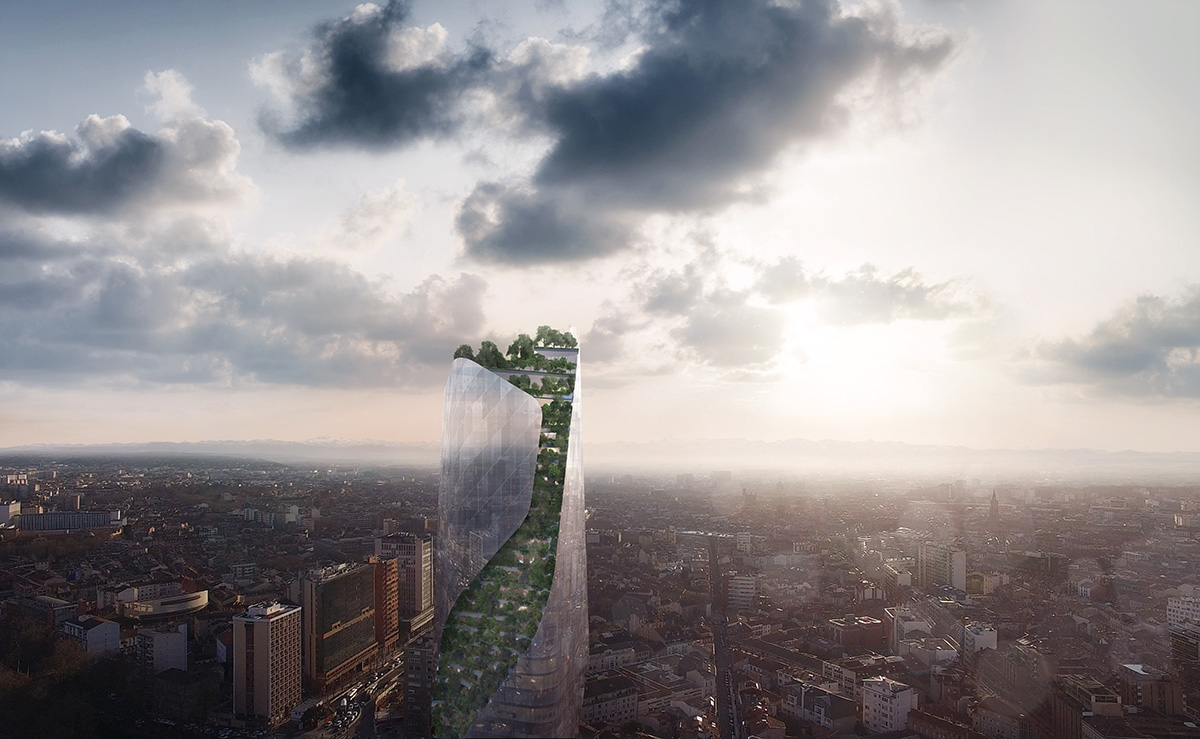
150 meter-high Garden Tower in the Heart of the Business District in Toulouse. Image © Luxigon
''With its suspended gardens that change color during the seasons, the slight silvertine of the glazing of the façade will reflect the pink tones of Toulouse and the brightness of this material will change perception of the space, according to the variation of light,'' said architect Daniel Libeskind.
''The tower becomes a unique object in a vast urban space – the tower will not only become a destination, but also a defining public space,'' added Libeskind.
The tower will be built on the site of the former postal sorting centre at Gare Matabiau. Situated east of the city centre, and away from the Garonne River, the building will have views towards the Pyrenees, that are less than 100km away. The project is projected to become the gateway to the city’s growing business sector.
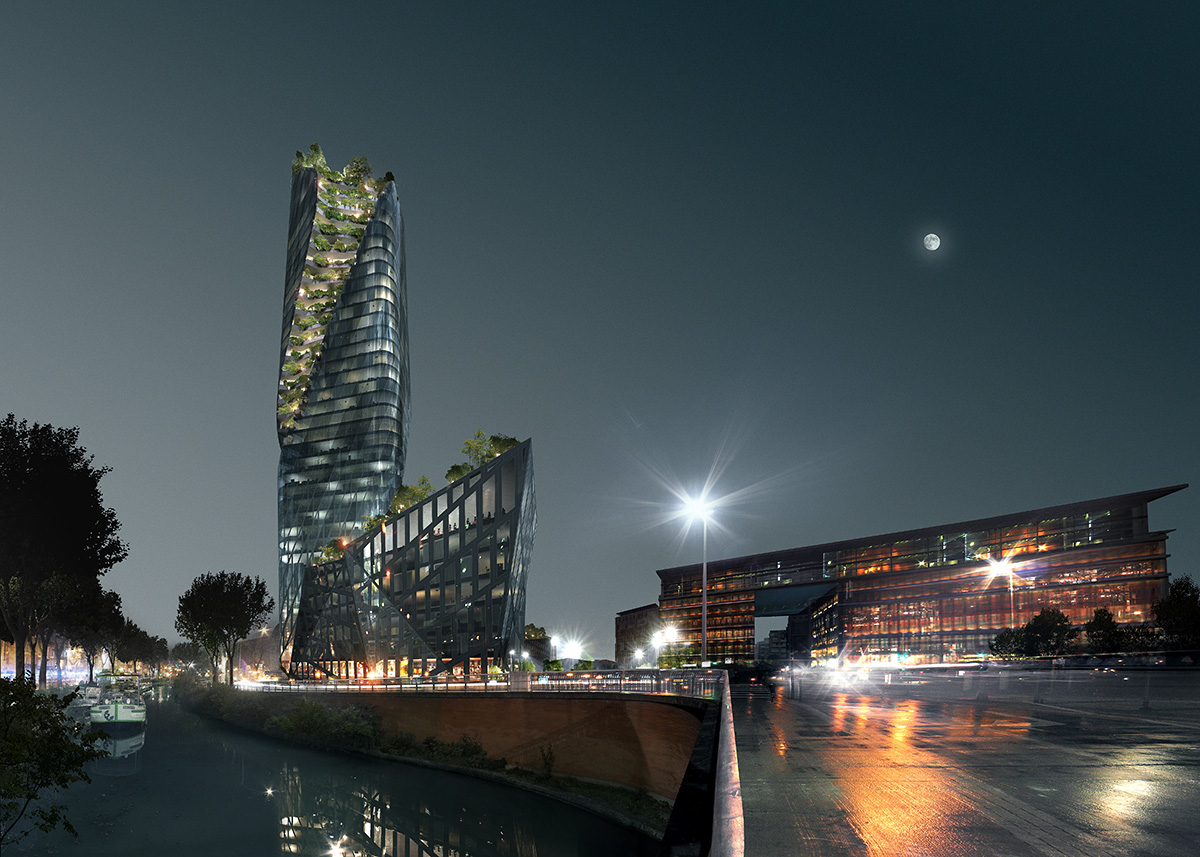
150 meter-high Garden Tower in the Heart of the Business District in Toulouse. Image © Luxigon
''Toulouse is poised to assert itself as a new business hub in the region,” said developer Philippe Journo. “ The Occitanie Tower will create both an iconic landmark for the city as well as create a strategic economic generator for the district,'' added Journo.
Studio Libeskind will collaborate with Toulouse architect Francis Cardete. Construction start date is slate for 2018. The project will be completed by 2022.
Top image: 150 meter-high Garden Tower in the Heart of the Business District in Toulouse. Image © Morph
> via Studio Libeskind
