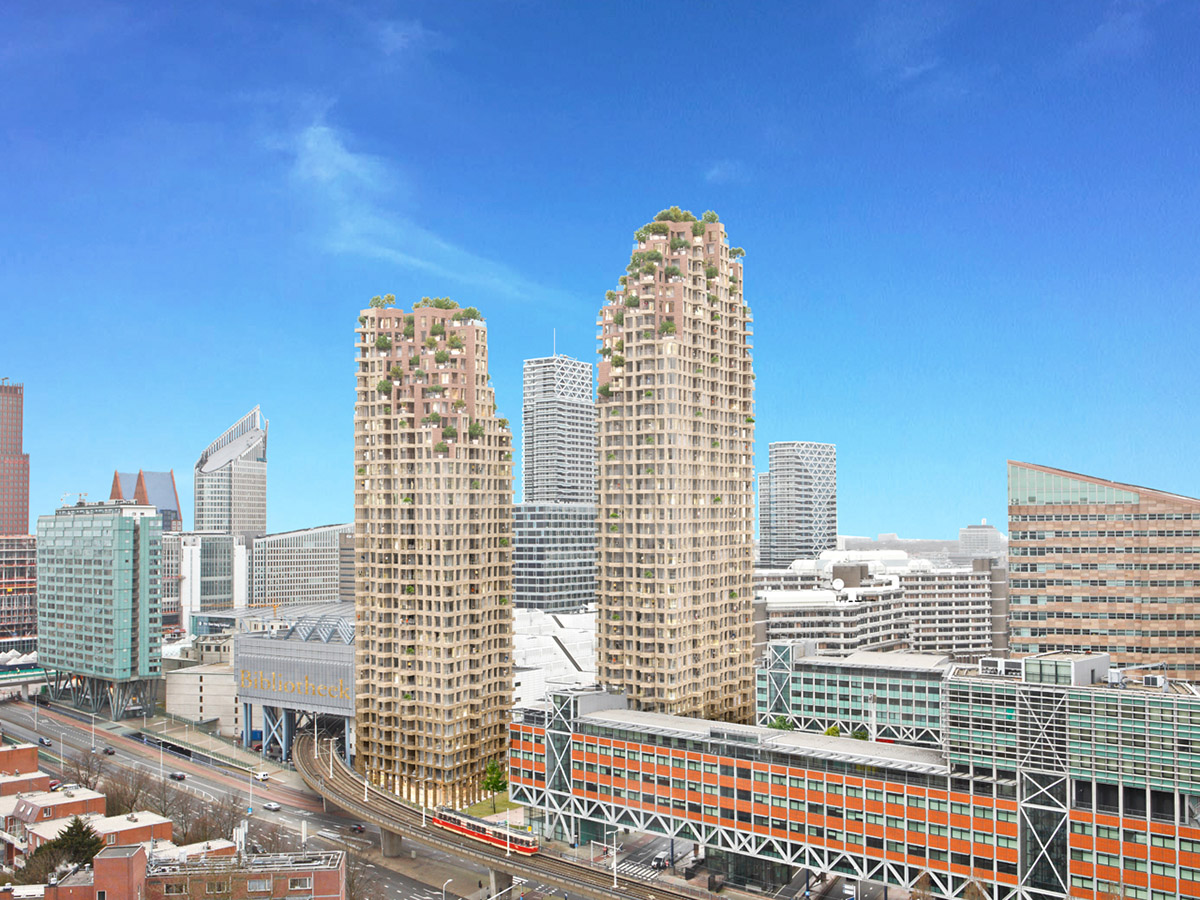Submitted by WA Contents
MVRDV densifies Netherland’s Hague city with tetris-looking residential towers
Netherlands Architecture News - Mar 24, 2017 - 11:48 22771 views

MVDRV has unveiled its latest residential development for Netrherland's Hague city, offering over 500 apartments with a tetris-looking form. Developed in collaboration with Provast, the 61,800 square-metre residential project is located in the Hague’s CBD between the National Library and a motorway that will be covered in the vicinity of Central Station.
Named Grotius Towers, the project reacts to the typical 'The Hague tower', with a focus on the realisation of high quality housing, a subtle façade, with 'soft' landing on the street, and a 'crown' with large outdoor spaces.
The Hague is the only large city in the Netherlands located next to the sea offering residents access to nature, including 45,000 hectares of dunes and national parks. This makes the city desirable and its population of 520,000 continues to grow by 5% each year. This growth demands for high quality residences and Grotius is one of the developments seeking to create living accommodations right in the centre of The Hague.
MVRDV and Provast respond to these demands for quality residences with a new 61,800m2 mixed-use development of two residential towers - Grotius I and Grotius II, with commercial plinths and parking located on Grotiusplaats, currently a fairly underused area adjacent to the National Library of the Netherlands, the Literary Museum and Palace of Justice, within walking distance to the historic parts of The Hague, home to famous Dutch monuments including the Peace Palace, Royal Palace and the Netherlands Government complex.
Both towers will have over 500 apartments with a mix of social housing and private accommodations, alongside ground-floor commercial plinths making them active social spaces for shopping, dining, contributing to the soon-to-be realised Grotiushof public park which covers the adjacent motorway and bridges the gap to the north side of the centre. Their close proximity to both The Hague Central Station and RandstadRail allow for less of a dependence on car use encouraging more use of public transport, walking and cycling.
''The CBD of The Hague has few open plots left'' explains MVRDV co-founder Winy Maas, ''our site is ready for densification because a section of inner city motorway will be covered. The project will add critical mass to a currently underused neighbourhood that lacks life at a location that was so far never considered for homes, yet that will provide for a truly urban lifestyle and – from the tenth floor onwards – fabulous views onto the sea towards the north and the skyline of Rotterdam towards the south.''
Both towers draw on the Haagse Toren guidelines, as set by the municipality, with a structure of base, body and crown. The shape of both towers are the results of a study of the optimised connection to the context, formed by the lines of view to the National Library and newly established routes in the neighbourhood. The façade of both towers will be executed in natural stone with their base consisting of a colour gradient changing from beige to darker hues, and larger windows and specific detailing for a ‘soft’ landing at street level. At the top, the towers ‘evaporate’, with a crown of terraces materialised in wood with distinct greenery visible from the distance. Grotius I is a long and slender volume with an elongated façade forming the wall for Grotiushof, whilst Grotius II is a more compact for an optimised connection to the neighbouring block and street.
Each apartment has extra-large windows that allow for generous views and plenty of natural light and their own private outdoor spaces. The balconies are slightly inclined inwards so that they are sheltered. The top floor terraces distinct wood façade and green terrace creates a connection to nature even though they are sky-high. In contrast, lower floors just above the baseboard have balconies completely on the inside providing additional privacy for residents close to street level.
With Grotius, MVRDV and Provast continue a successful working partnership that began with Markthal, the first indoor food market in the Netherlands which is both a destination to shop, eat, live and at the same time became the centrepiece of a neighbourhood transformation. These towers are part of The Hague Municipality’s strategy to create more homes in the city centre, densify its Central Business District, and in particular, to repopulate areas east of the central station, making it more livable, attractive and inviting.
Top image: At the top, the Grotius towers 'evaporate' with a crown of terraces materialised in wood and greenery. Image © MVRDV
> via MVRDV
