Submitted by WA Contents
MVRDV transforms Germany’s former US army barracks into a versatile Green Hill with four towers
Germany Architecture News - Mar 07, 2017 - 15:28 17098 views
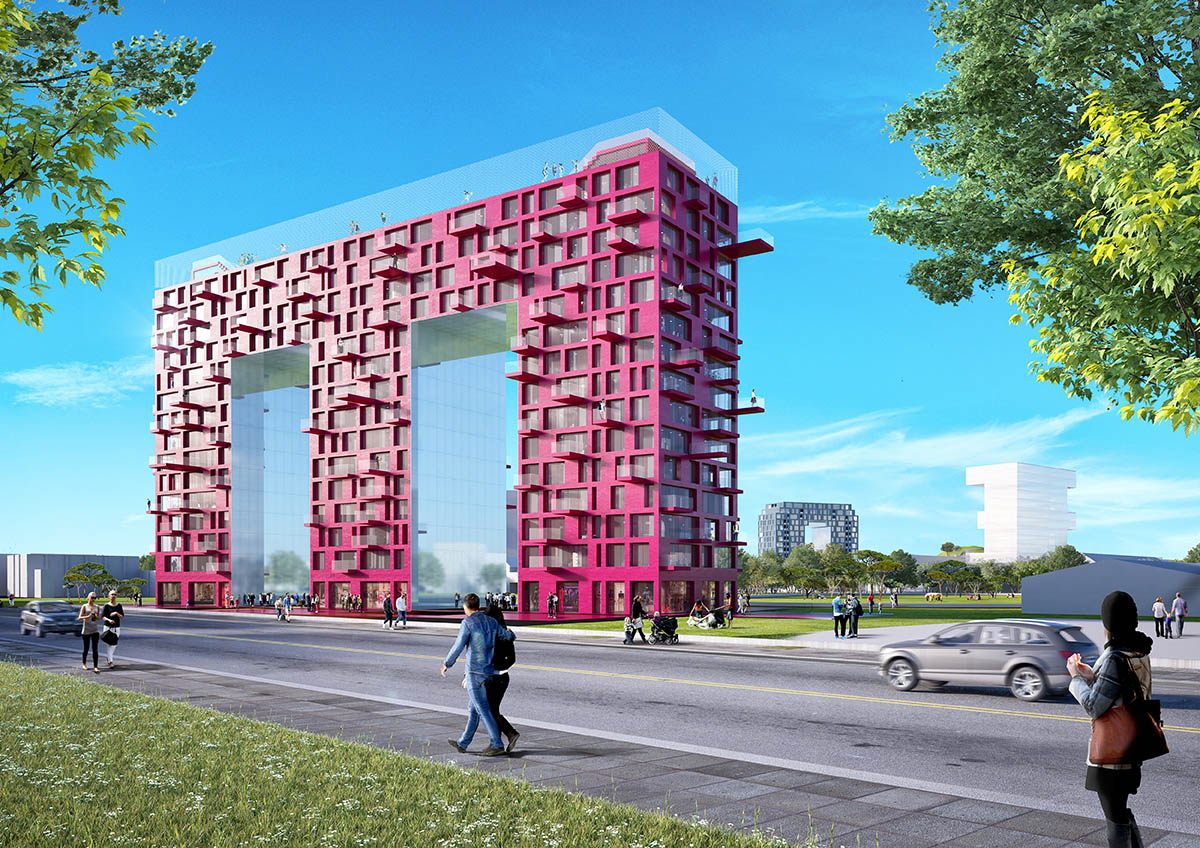
MVRDV has revealed new plans for the revitalisation of a former US army barracks in Mannheim, Germany, which will bring new life and welcome a new era for the Franklin Mitte neighbourhood. This 144-hectare site (1,440 000 sqm) will be homely and offer mixed typologies and developments.
Named Home Towers and a versatile green hill, the project features a a central hub, a green hill made from demolished barracks buildings offering a panoramic view of the new developments, housing within it a programme of shops, restaurants, cafes and community spaces.
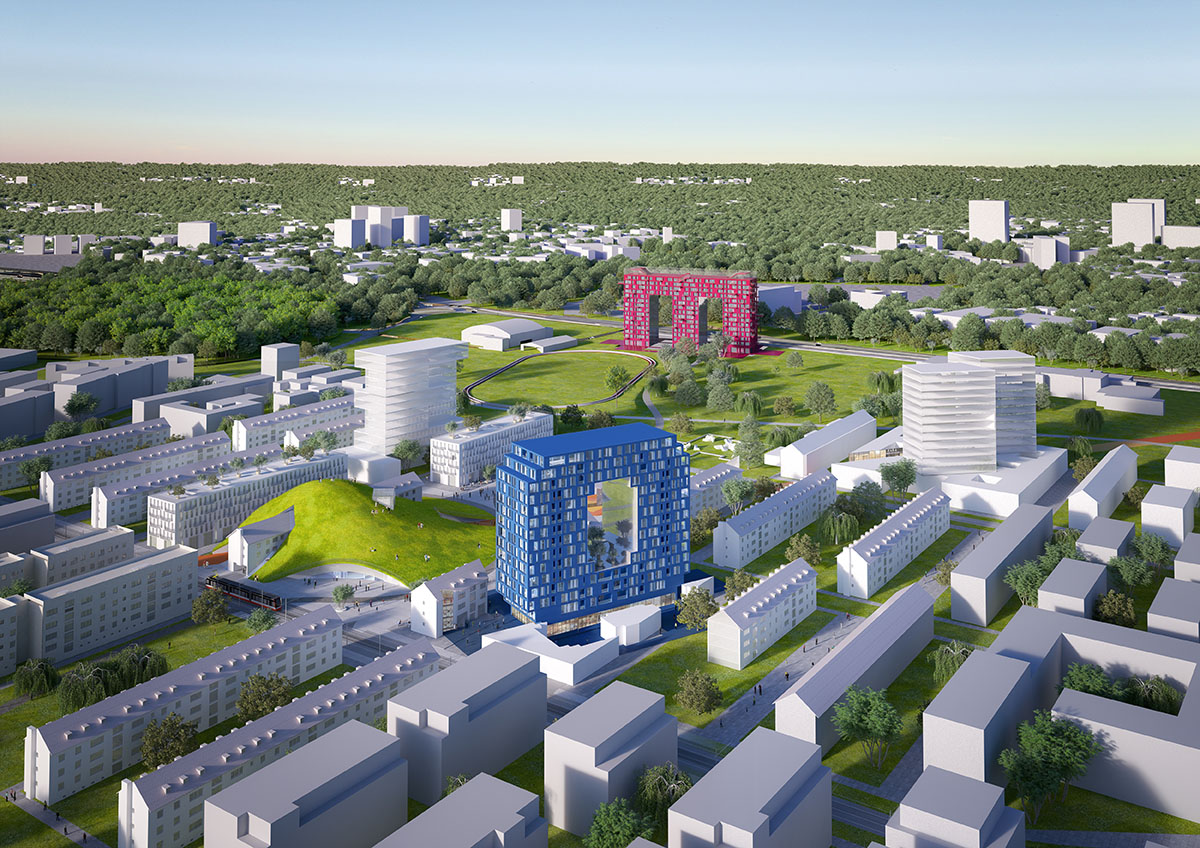
MVRDV's design proposals breathe new life into the former 144-hectare US Army site of Franklin Mitte. Image © MVRDV
Connected, yet open, the densification continues throughout Franklin Mitte with HOME, the biggest symbol of what is to come, four residential towers that spell the word H-O-M-E, inviting all sorts of future inhabitants who are new to Mannheim, especially aimed at young local families who are usually leaving the German city due to a lack of an attractive offer.
Mannheim was built in 1606 as an innovative trading city welcoming a diverse group of inhabitants. Later on, it became an industrial centre that was almost lost during the war, and its most recent iteration as the location of a massive US army base ended in 2011.
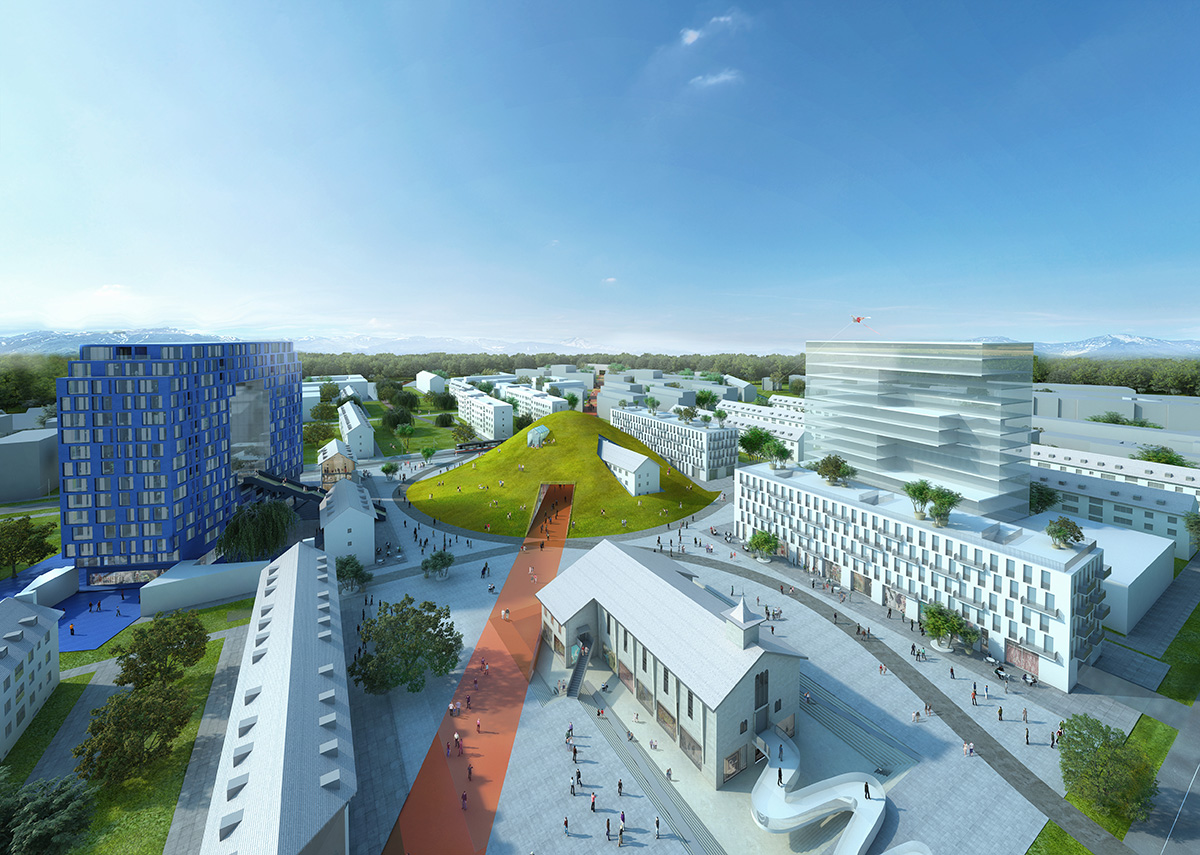
Areal view to Green hill. Image © MVRDV
The initial shock of the closure of these in total 500ha site seemed at first abysmal for the local economy, but Mannheim soon accepted that this was an opportunity for urban renewal, a chance to breathe new life, alongside offering a fresh, new reason for aspiring families to stay and move to Franklin Mitte.
MVRDV’s challenge was to introduce density and diversity drawing on the existing fabric of the site, a monotonous plan of barracks, whilst reusing and repurposing to create a new community connecting an isolated area, to the city and forest nearby.
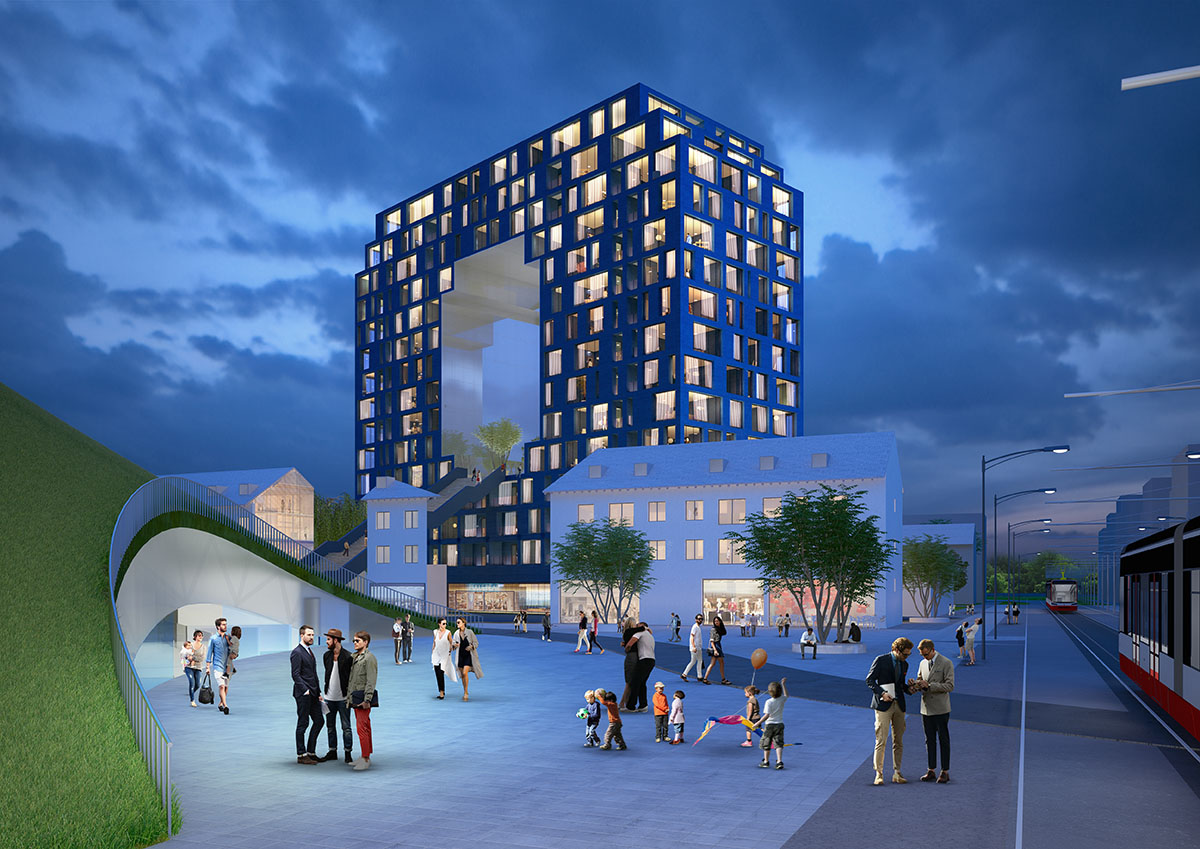
Towers O will house 120 apartments and the M, with its activated roof, will have 185 apartments. Image © MVRDV
''With a series of investors a variety of typologies and interpretations of the past is celebrated. A primary axis (the Europa Achse) cuts through the centre of the scheme, piercing through some of the old structures, whilst connecting the two surrounding nature areas and at the same time, creates transitions from old to new,'' says Winy Maas, founding partner of MVRDV.
''The Green Hill is the central icon of this revitalised neighbourhood, a park heart of the community for people to walk on, relax, a great panoramic look out onto the neighbourhood and its HOME towers.''
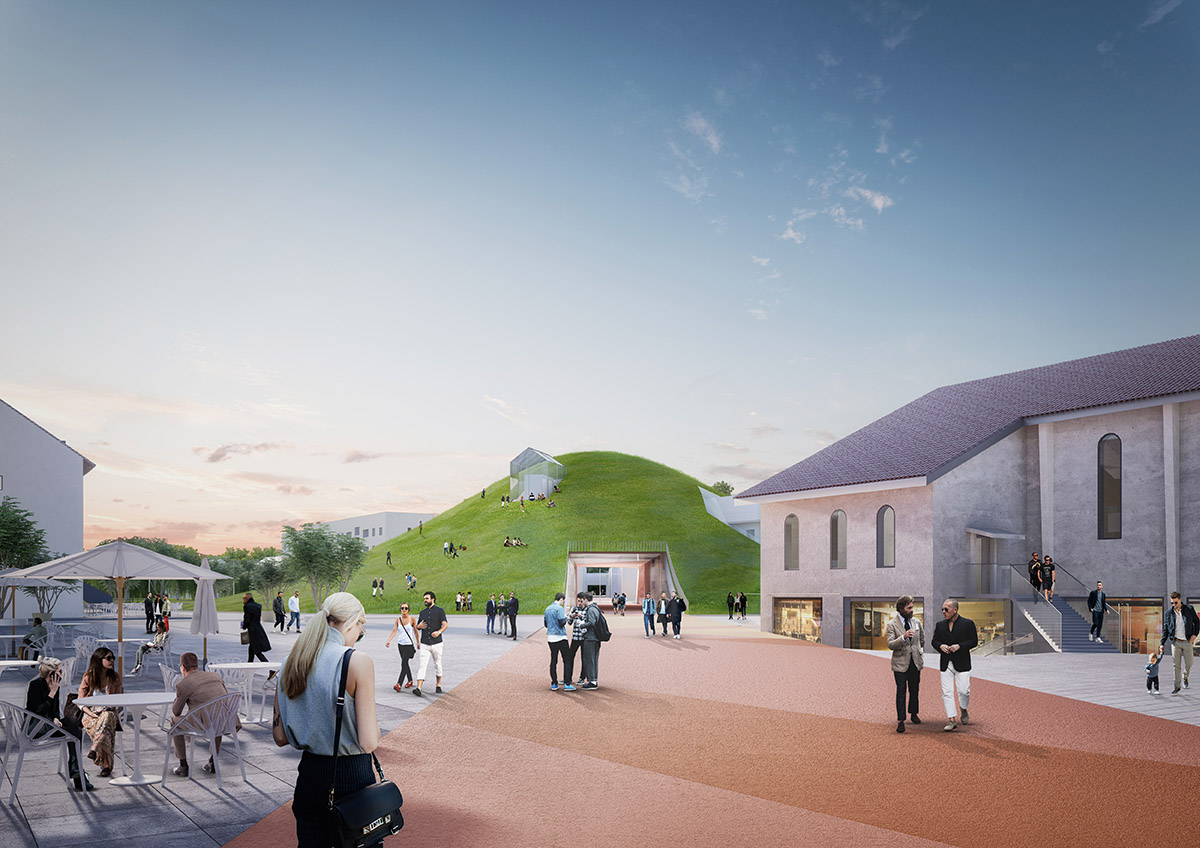
View to the hilled- spaces, creating social area for residents. Image © MVRDV
The hill hovers across existing buildings making it a focal point for the development with streets cutting out of it and connecting to the residential areas. This is achieved through introducing a primary axis that cuts through the centre of the scheme, piercing through some of the old structures, whilst at the same time creates transitions from old to new.
''How does one form a family of residential towers? says Maas, 'In Franklin Mitte', we will create a fine-grained extremely homely and cosy neighbourhood with a central hill that is both a park and shopping centre. The HOME towers signal a welcoming suggestion. Especially needed in these days of doubt. Mannheim is an ambitious city with a strong social agenda, the site is currently occupied by 10,000 refugees, I find that impressive and to be honest, quite touching.''
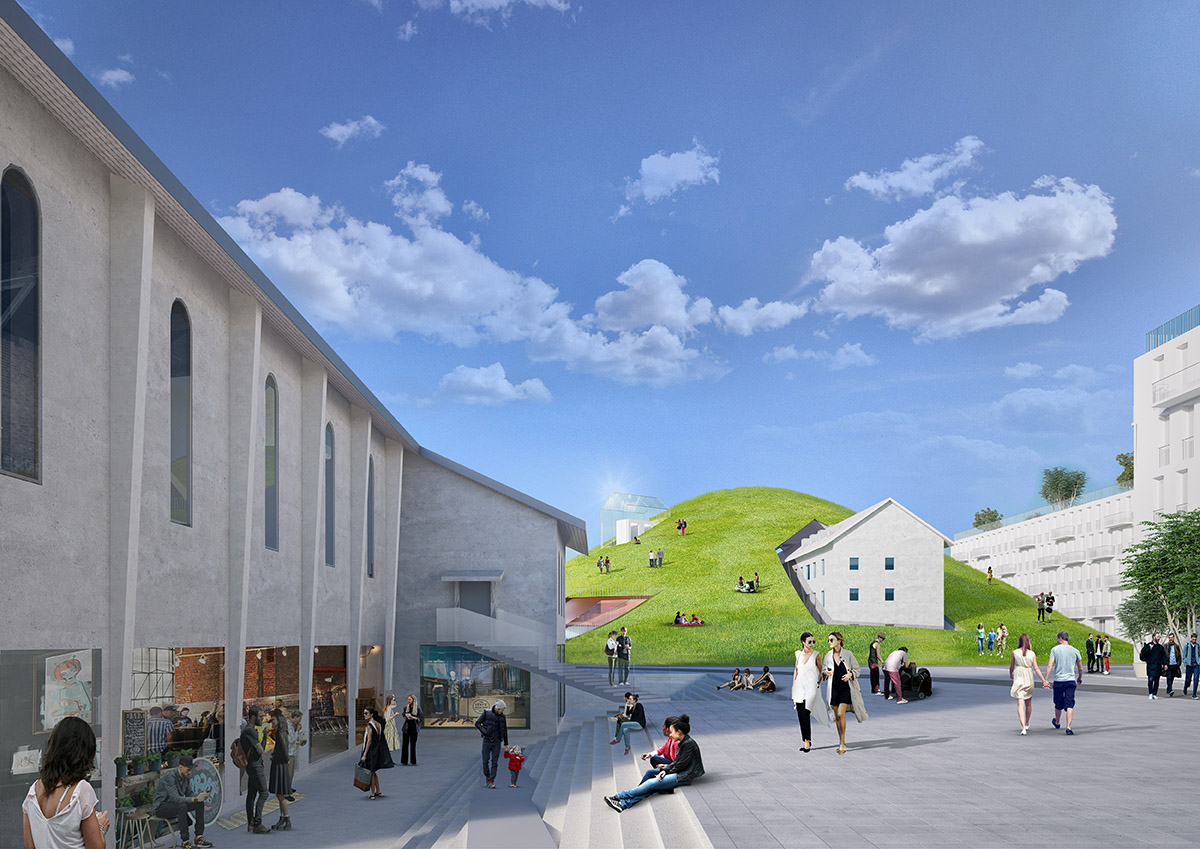
Four residential towers will spell the word H-O-M-E and will be located around the central green hill. Image © MVRDV
''The letters H-O-M-E offered the perfect solution for creating a shape that was both symbolic and could also provide the required housing needed,'' said MVRDV.
''Around each building is a plaza created in the shape of the projected shadow of the letter, its size determined by local regulations that call for a certain distance between neighbouring buildings. This imprint of the letter cuts through both old and new buildings, juxtaposing the site’s rigid history with these contemporary structures.''

Image © MVRDV
MVRDV designs for two of the Towers, the O, 12,380 square meters containing 120 apartments, and the M 17,890 square meters, due to an extra ‘leg’, 185 apartments sees each consisting of different sized pixel-type apartments with varying balcony sizes.
The M tower has an activated roof with tennis courts, whilst the lower levels of the O, form a public stage with roofs and tribunes leading up from the ground level. This design allows for individual adaptation suited to the needs of residents giving them a more flexible use of space.

The green hill is a central hub offering a panoramic view of the new developments. Image © MVRDV
The neighbourhood is neutral toned, whilst the towers will each have bright individual colours making them stand out in the landscape, and together they form the word HOME, with each letter also representing its own word, thus giving them an individual identity. The goal is for the inhabitation process to take over the buildings, turning them into lively environments which foster individuality and a community spirit as well. The towers are orientated around the hill with a rotation towards the Vogelstang district and the highway which allows readability from a distance.
MVRDV will detail the M and the O, whilst haascookzemmrich STUDIO2050 will design the H and Albert Speer & Partner the E. This transformation of Franklin Mitte is a continuation of MVRDV’s projects in Germany which includes the Expo 2000 Netherlands Pavilion, the private residence Barcode House and the mixed-use UPV offices in Munich.
MVRDV is currently planning further projects in Mannheim, Munich, Hamburg and Mainz.
Top image © MVRDV
> via MVRDV
