Submitted by Momoh Kakulatombo
Boogertman + Partners Architects Designed Wangari Muta Mathai House in Kenya celebrating a Heroine
Kenya Architecture News - Mar 18, 2017 - 19:52 21060 views
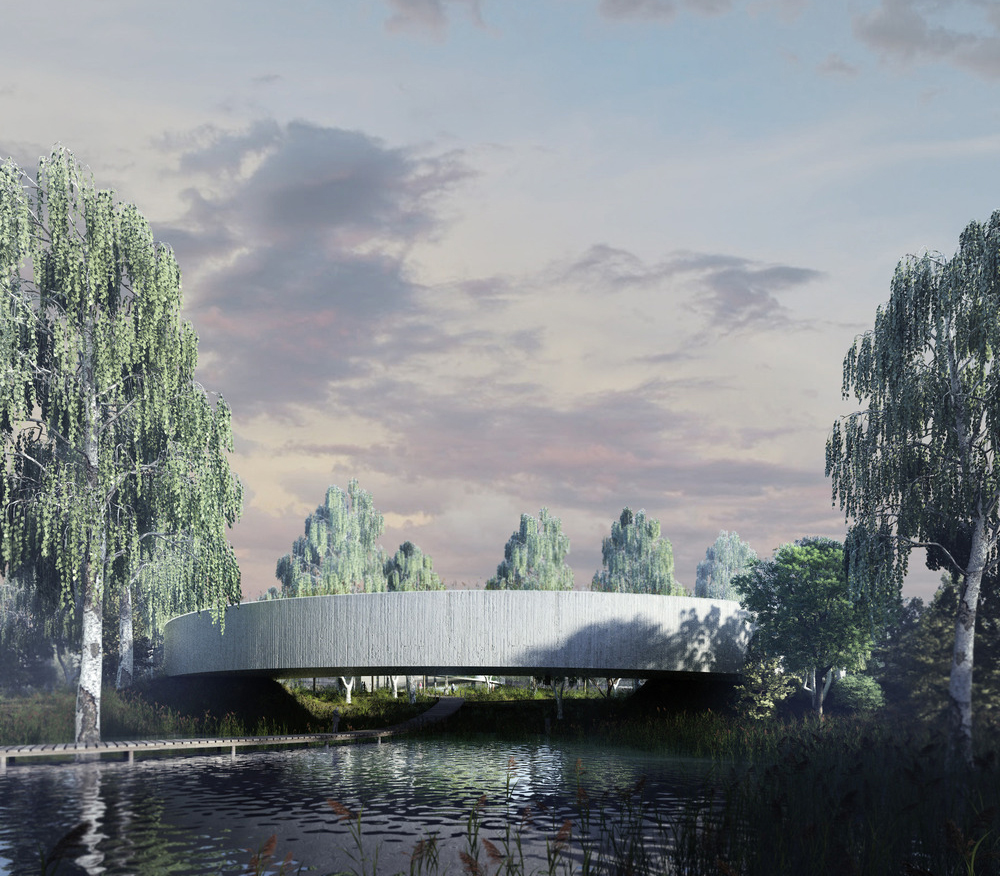
Stepping into the image above, the visitors may perhaps feel embraced by the East African expression of nature. In the abundance of the indigenous grasses and trees in varying shades of green, the massive ring floats sturdy upon the rising and falling landscape in the rendering. This monolithic, but subtle building designed by Boogertman + Partners Architects, a multi-locational architecture company, and also well-known with their recent projects in Kenya.
In October 2016, the Wangari Muta Mathai House was selected as the winner of last year’s World Architecture Festival in the Future buildings: Culture category. The project is set to be completed in four years time. It is located approximately 10 km from the Central Business District in Nairobi County.
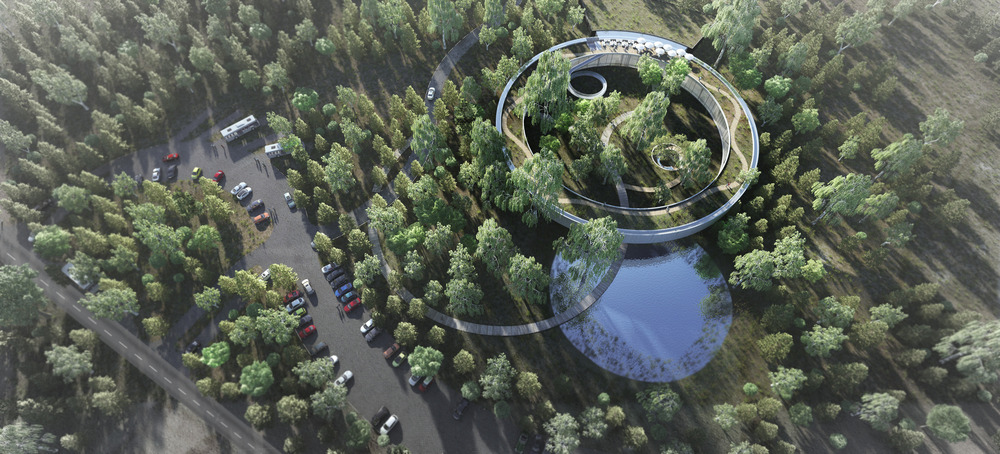
Wangari Muta Maathai House - Aerial View
The Wangari Muta Mathai House is envisaged as a living memorial - a forum for experiential learning for all Kenyans, Africans, and people of the globe. Unfolding the life of Wangari Mathai in an intimate facility, will enable visitors to understand her commitment to human rights, environmental conservation and promotion of the culture of peace.
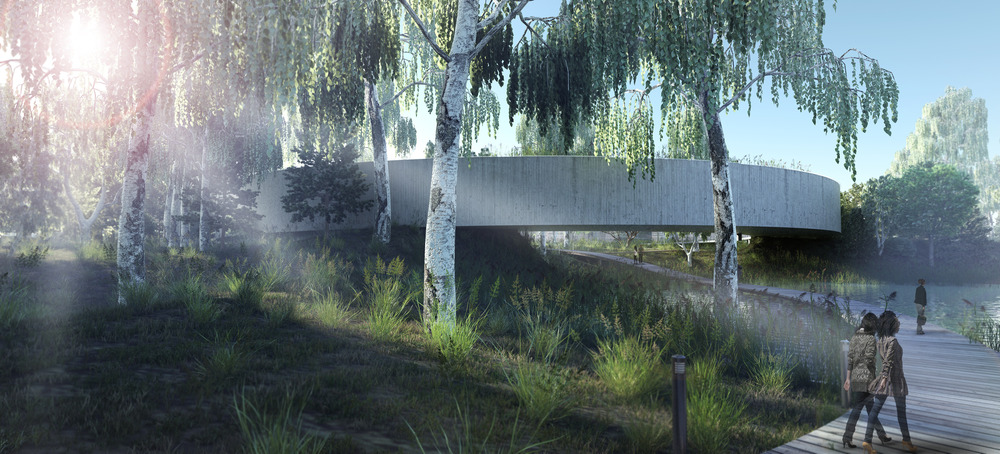
Wangari Muta Maathai House - Approach from Parking
Behind this inspiring scheme are a team of designers with Boogertman + Partners Architects. The architectural company, established in 1982, focus on human centered design excellence through responsible development and technological innovation.
They currently have offices in Johannesburg, Pretoria, Cape Town, Durban and Nairobi. A recent project of theirs in Kenya, called the Two Rivers Mall, is “the largest lifestyle development on the continent outside of South Africa.”

Wangari Muta Maathai House - Site Plan
The Wangari Mathai Foundation are the clients of the project. Establishing the venue is a strategic priority for the organization, the house will exist as “a Center for Reflection, Inspiration, and Action.”
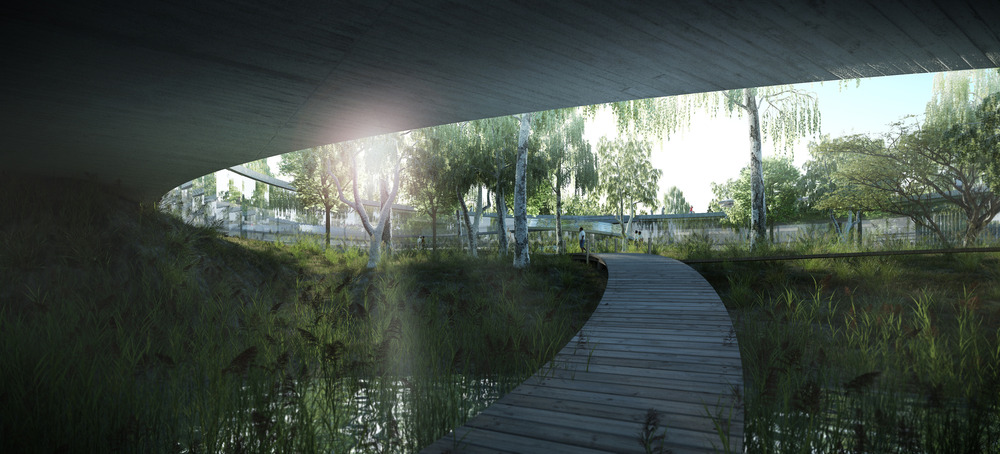
Wangari Muta Maathai House - Courtyard Approach
The building commemorates the career of the late Professor Wangari Mathai, a champion of Kenya’s Natural environment. The ‘Environmental Warrior’ was awarded the Nobel Peace Prize for her efforts, talent, for her history of motivating people at the grassroots level and for her visionary ambition to live harmoniously with nature.
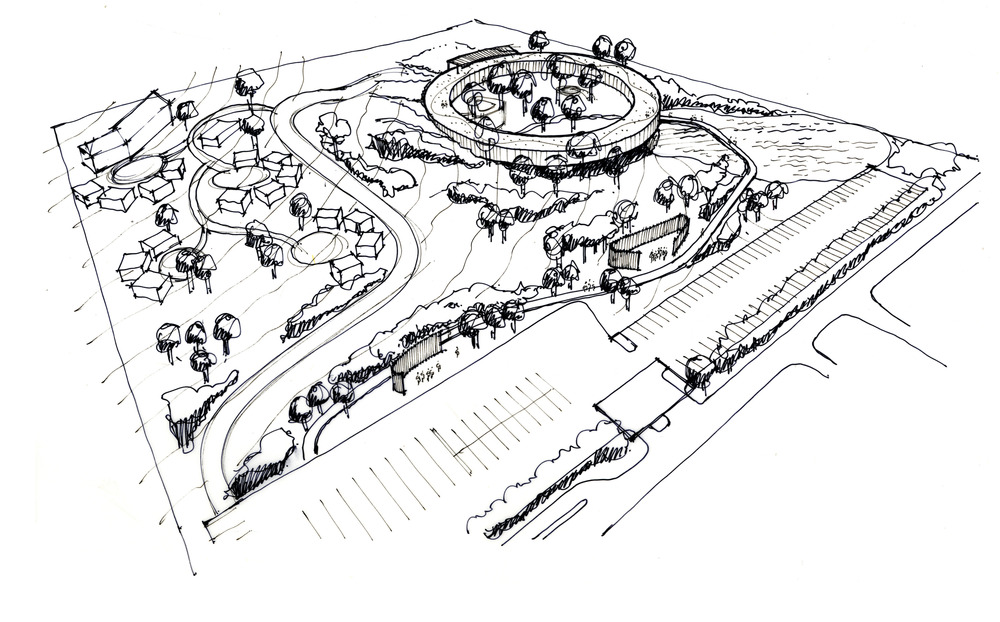
Wangari Muta Maathai House - Sketch 1
As people move within the grounds, peace and optimism pervade that moment in view of the impressive volume. It is otherworldly. This is what living in real harmony with nature must feel like.
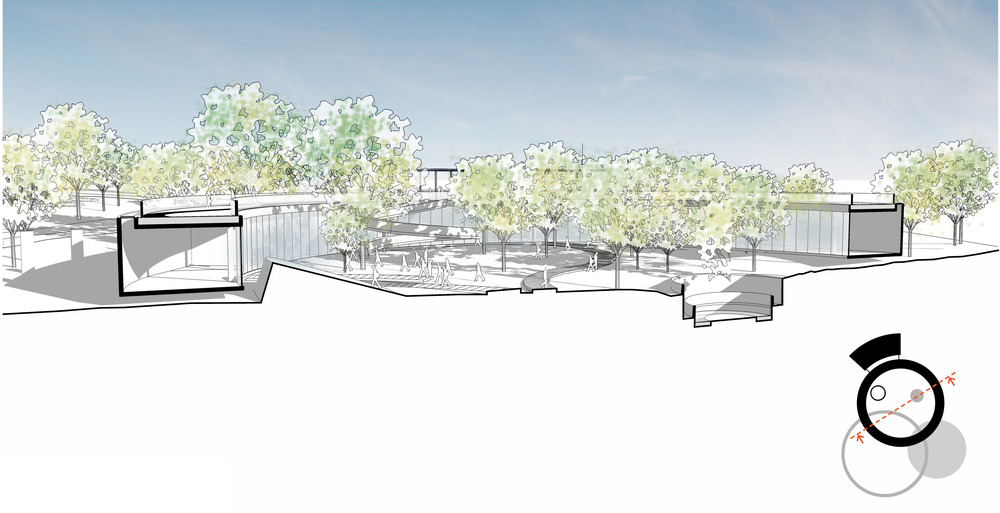
Wangari Muta Maathai House - Section A
Approaching the structural ring on foot, enveloped by the forest, the public would walk along the timber-decked route surrounded by indigenous trees, savannah plain-land grasses and sparse brush.
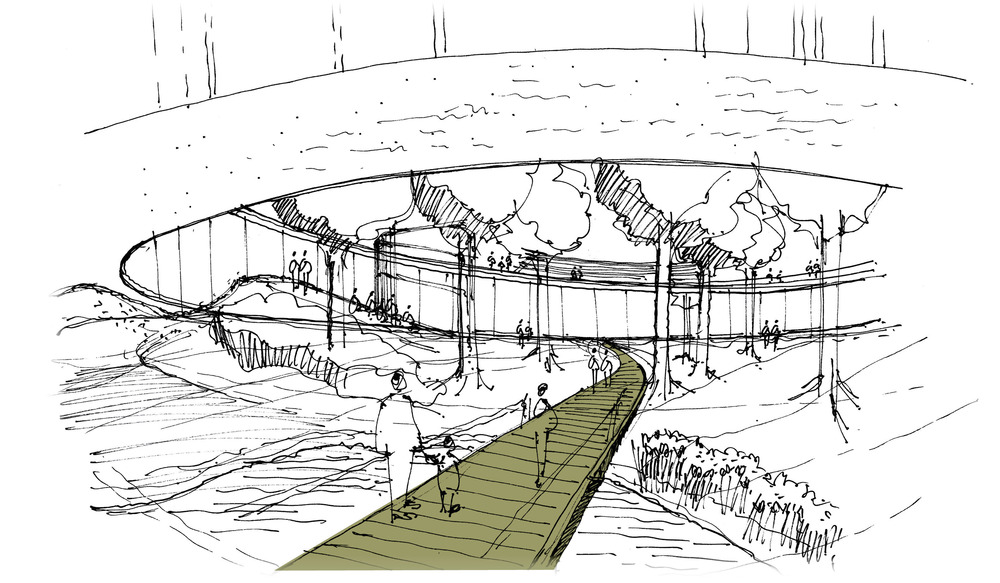
Wangari Muta Maathai House - Sketch 2
Following the wooden floorboards, you then cross a body of water to enter beneath the structural ring, which floats overhead. The site then lifts naturally to support the underside of this ring and eventually envelopes the auditorium component, at the rear.

Wangari Muta Maathai House - Section B
The open, encircled courtyard is the focus, as it maintains a connection with the trees. It contains the performance chamber, an informal raised berm and the Mausoleum, a quiet, subterranean space. The exhibition space, library, conference center and functional areas are accommodated in the structural ring.

Wangari Muta Maathai House - Masterplan
Architecture, it can be said, is a profession about taking steps to enhance the human condition. This memorial is a deep focus on that idea displaying striking combinations of architecture and a sensitivity to nature highlighting their combined importance.
By contrast, the special way these themes relate stimulates guests to think of its meaning: The Wangari Muta Mathai House involves more than one work – how nature should inform our everyday living.
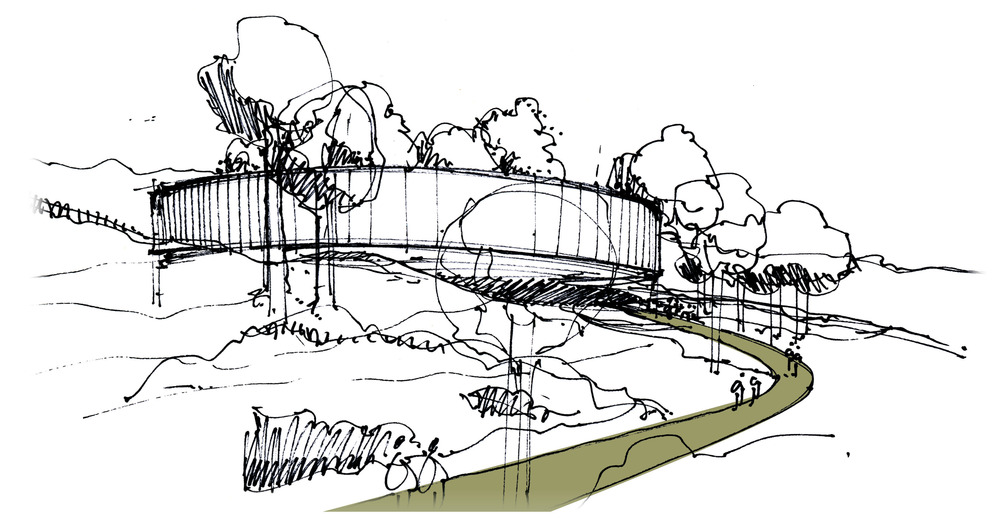
Wangari Muta Maathai House - Sketch 3
Video by Wangari Maathai Foundation
Project facts
Project name: Wangari Muta Mathai House
Location: Nairobi, Kenya
Client: The Wangari Muta Mathai Foundation
Architect: Boogertman + Partners Architects
Project Directors: Bob van Bebber, Johann de Wet
Team: Judith Paterson, Dilushka Barlow
Site area: 8.2 Acres
Green Belt Movement Offices area: 2.2 Acres
Wangari Maathai Foundation area: 6 Acres
All images © Boogertman + Partners Architects
> via v2com
