Submitted by WA Contents
Garciagerman Arquitectos created a huge cacti garden to support plant culture in Madrid
Spain Architecture News - Sep 05, 2017 - 16:30 17028 views
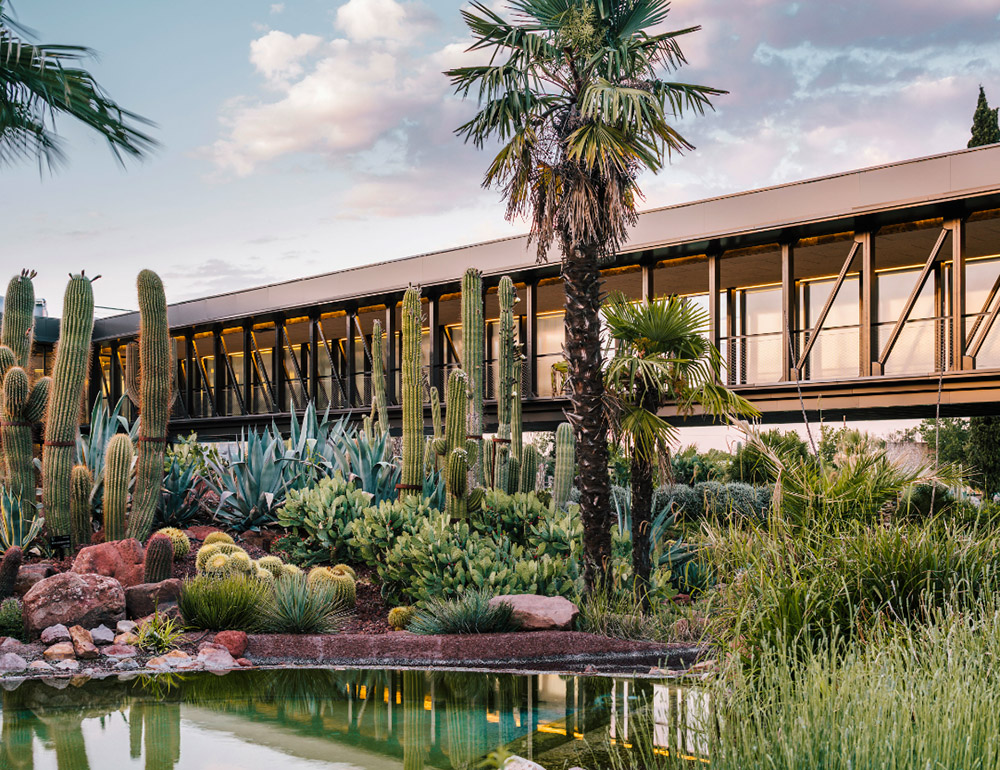
A huge poetic garden houses more than 400 species of plants such as cacti, succulent, lavender and rosemary collected from five continents (Arizona, Oasis, Taverns, Tuscany, Guajira) to celebrate xerophytic plants and the production of a whole culture of interests and events around them. This experimental garden is located between highway and forest in San Sebastián de los Reyes - just 20 minutes from the center of Madrid.
Video by Imagen Subliminal
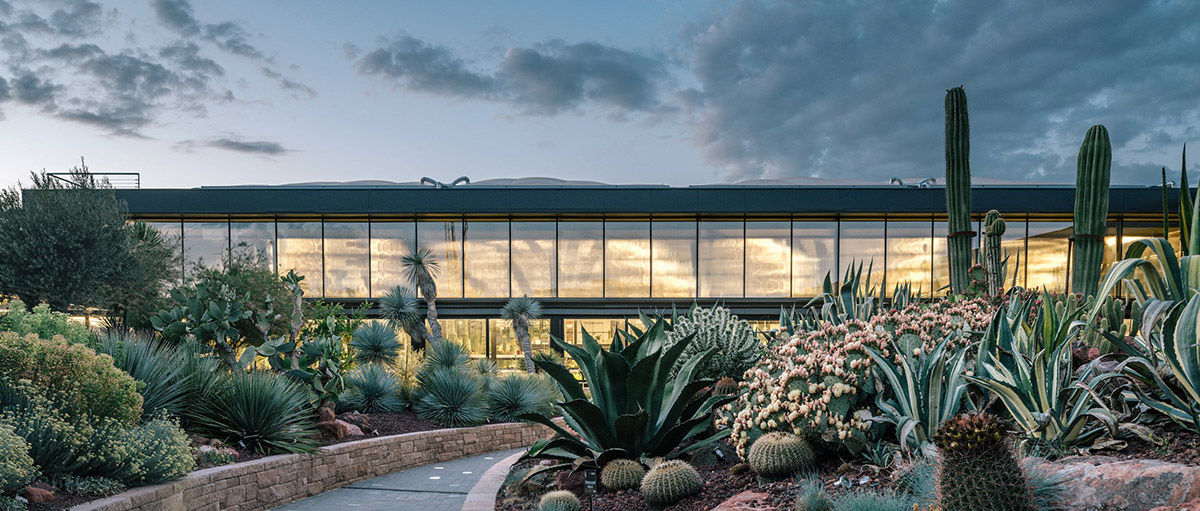
Built as an experimental landscape botanical garden, this project - called Desert City - proposes an educational, sustainable and ecological complex in which to overlap activities that range from the exhibiting, growing and breeding of cactus from all over the world in a large garden and greenhouse, to housing an array of leisure activities such as presentations, small conventions, workshops or exhibitions.
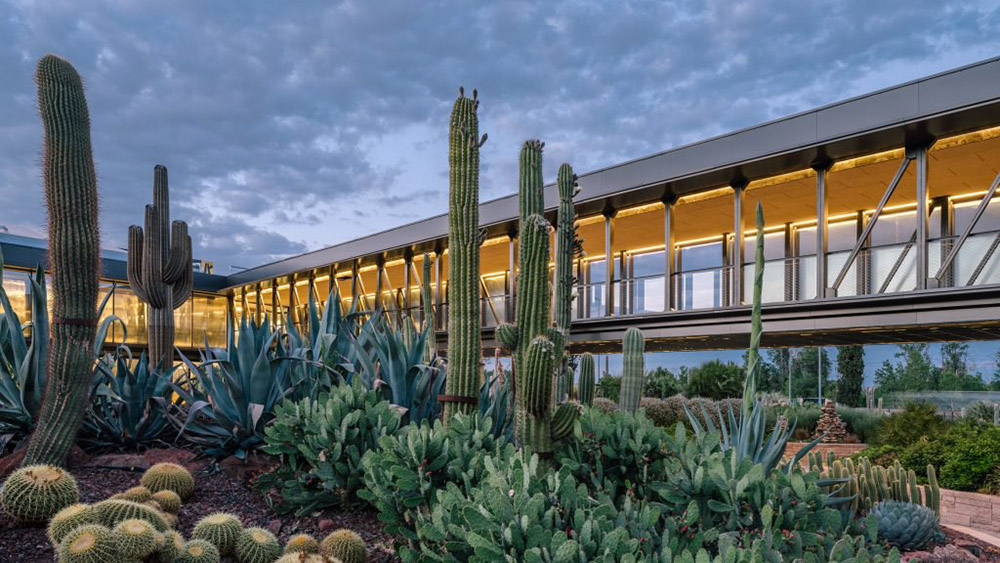
Designed by Spanish architecture studio Garciagerman Arquitectos, the 16,000-square-metre garden complex, including both indoor and outdoor gardens, proposes an exclusive destination for nature lovers.
The movie-like garden setting combines the aesthetic elements of the natural landscapes of the arid and semi-arid zones of the planet like cactus with native plants of Mediterranean climate (lavender, rosemary, etc.) that surprise by its freshness and dense vegetation.
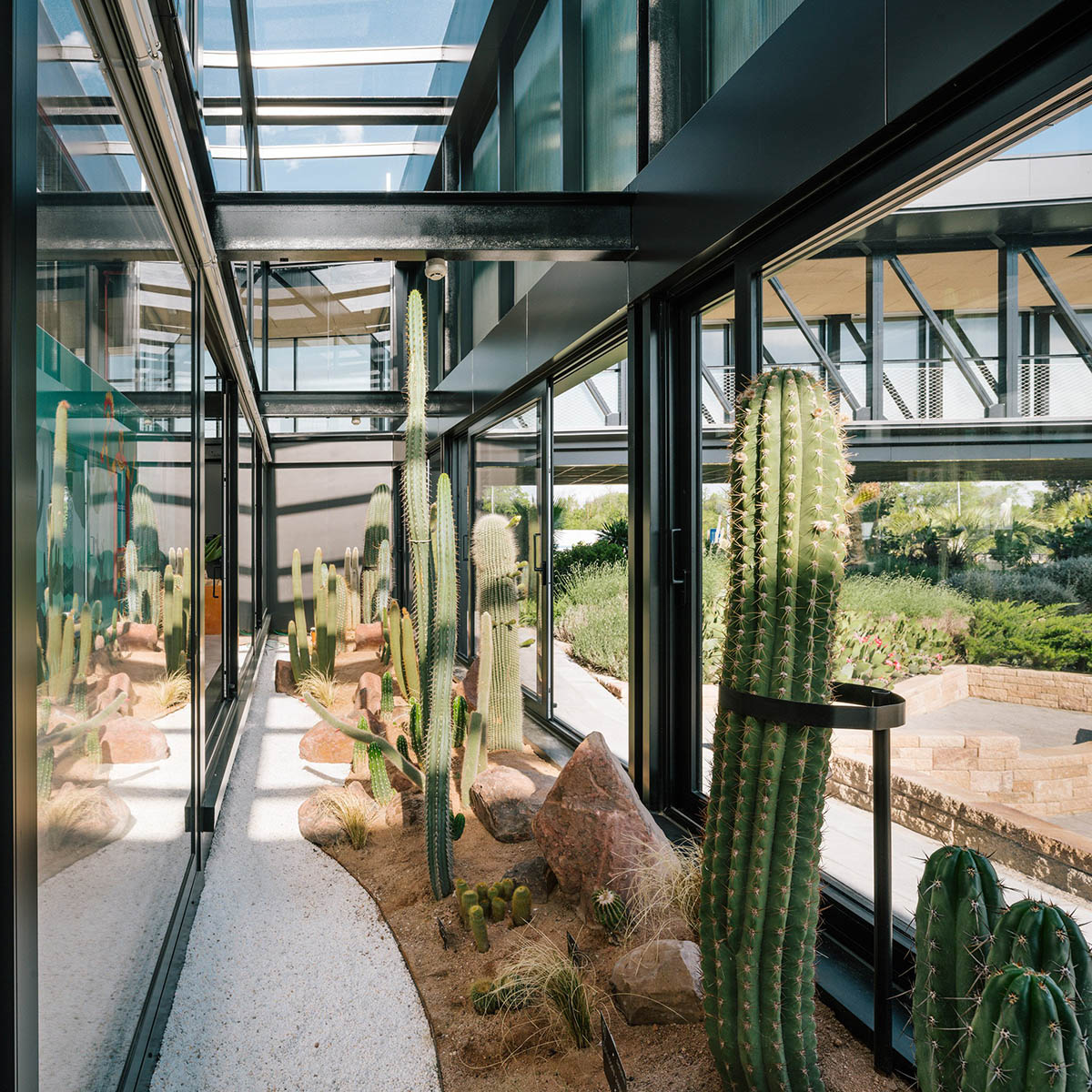
The large building contains, besides the greenhouse and exhibition/sales space, restaurant, shop, storage, and office areas. These activities are sheltered by a big lightweight container that responds, in terms of scale and materiality, to the near presence of the A-1 Highway.
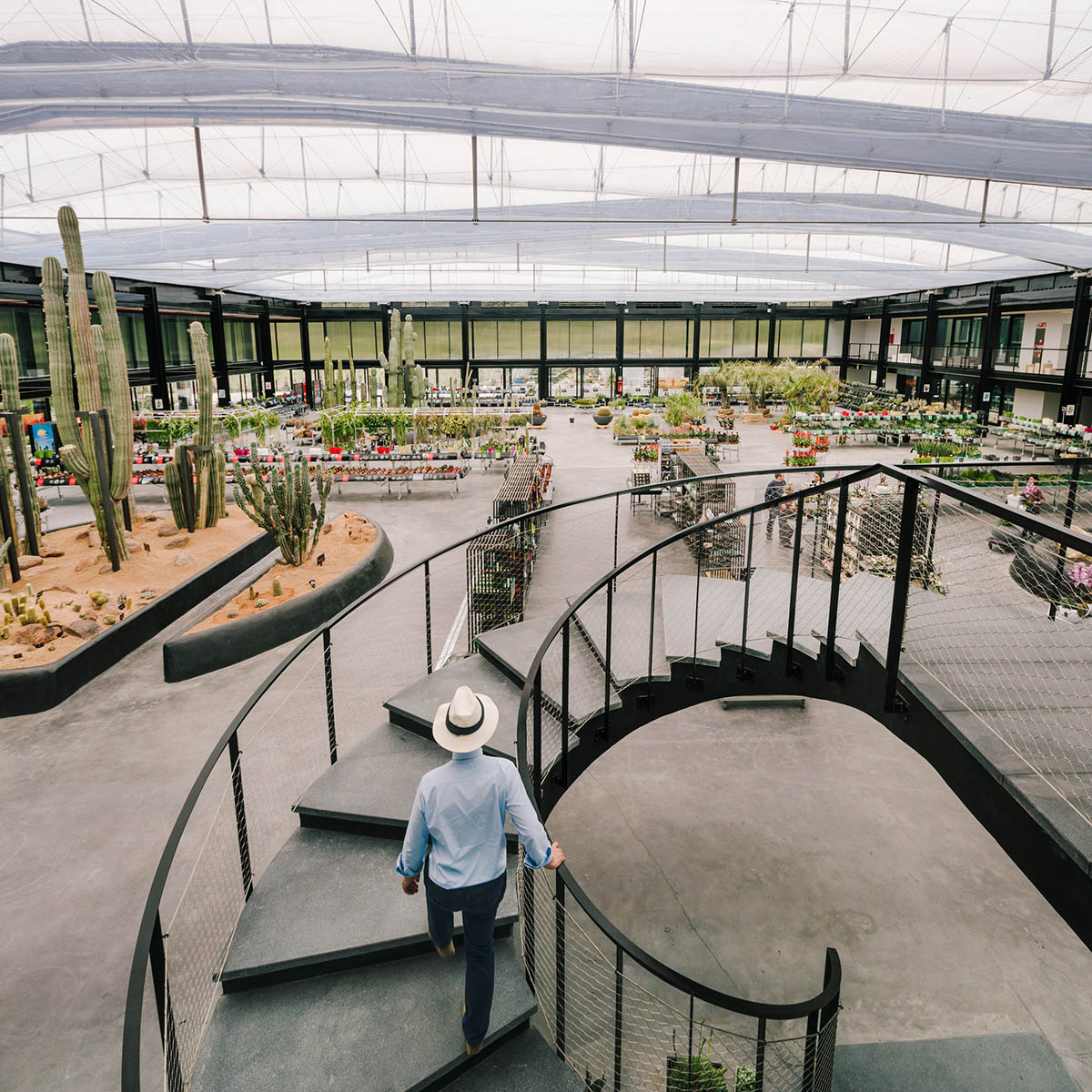
A "billboard-building", parallel to the road, organized internally by a sequence of symmetries organized around a cloister-like cactus garden, which receives newcomers, and the greenhouse space, covered by a cable roof designed according to the logic of tensegrity structures.

The Desert City was initiated by Mercedes Garcia Bravo, who studied Agronomic Engineering after thirty years of experience on the pharmaceutical industry, and the project is defined as "a biotechnology nursery specializing in xerophilism."
Mercedes Garcia Bravo purchased a former wasteland four years ago to trigger plant culture in Madrid and to create a new aesthetic of gardens based on the world of xerophytic plants.
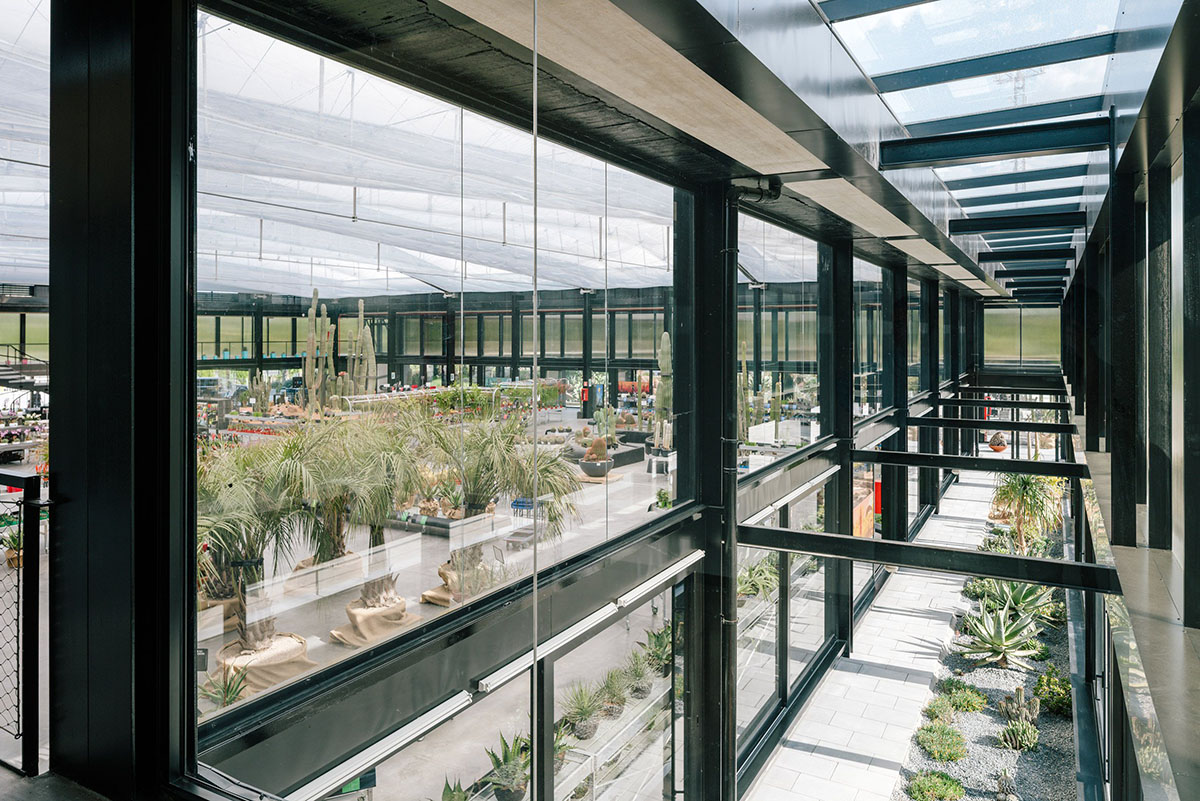
"We cultivate, expose, investigate and spread about cacti and other xerophytic plants, many of them native to the Madrid region itself," said Mercedes Garcia Bravo.
"Desert City is my dream, my passion. I always wanted to launch a project like this, to create a new aesthetic of gardens based on the world of xerophytic plants. Create a new concept of modeling the landscape with plants that need little water consumption, a responsible use of water, so important for the sustainability of the planet," she added.
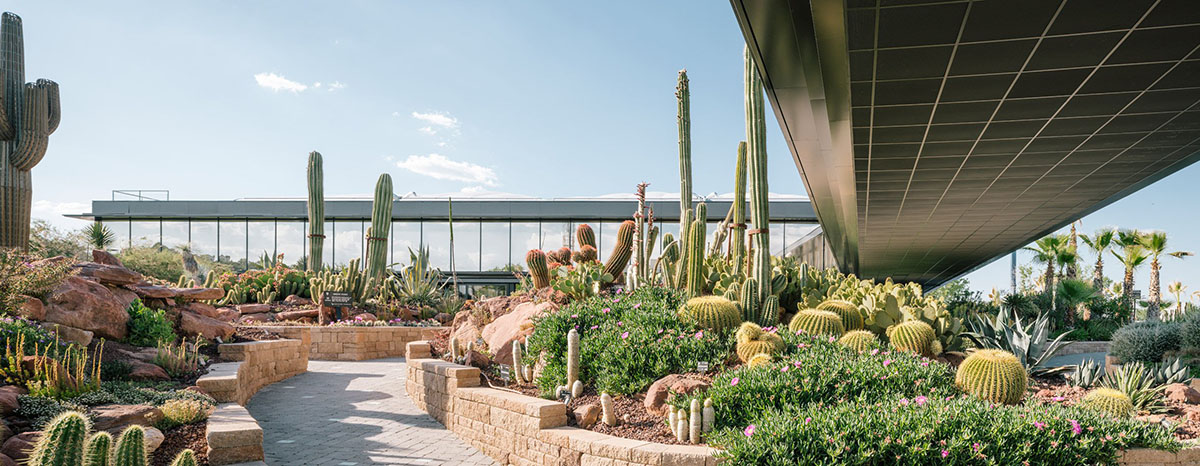
Despite its hybrid program, the complex’s construction is systematized through repetition, modulation and prefabrication of elements, resulting in a huge abstract stretched out skeleton that communicates its intense inner workings and the veiled presence of greenery as seen from the passing car through a tinted, watery glass facade.
Construction incorporates sustainable solutions such as transparent photovoltaic glass, geothermal power, water recovery systems, solar controls, and extensive plantings in the site, originally a wasteland.
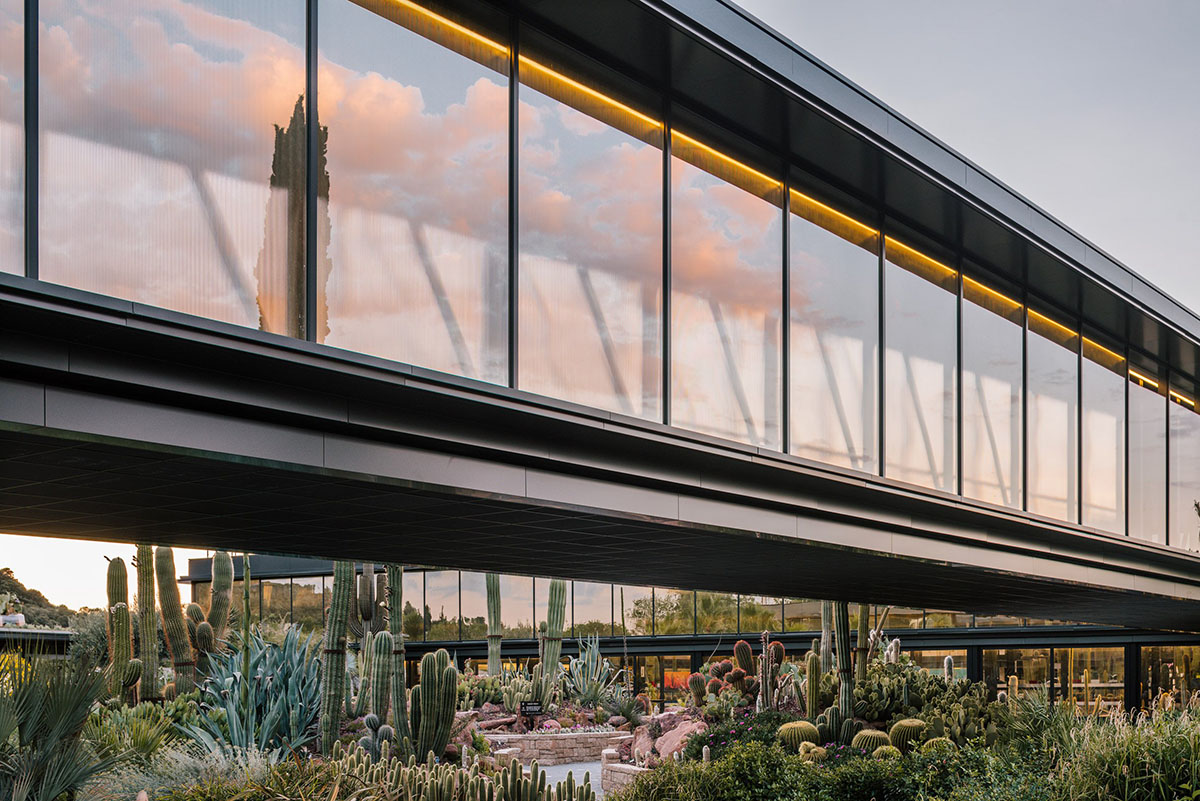
"The overlapping of apparently excluding situations (commercial exploitation of leisure events vs. exemplary "green" business; building as sole infrastructure vs. atmospheric and "soft" finishes; size vs. fragility; oasis by the highway,…), results in a proactive and ingenious initiative suited for times of opportunity," said Garciagerman Arquitectos.
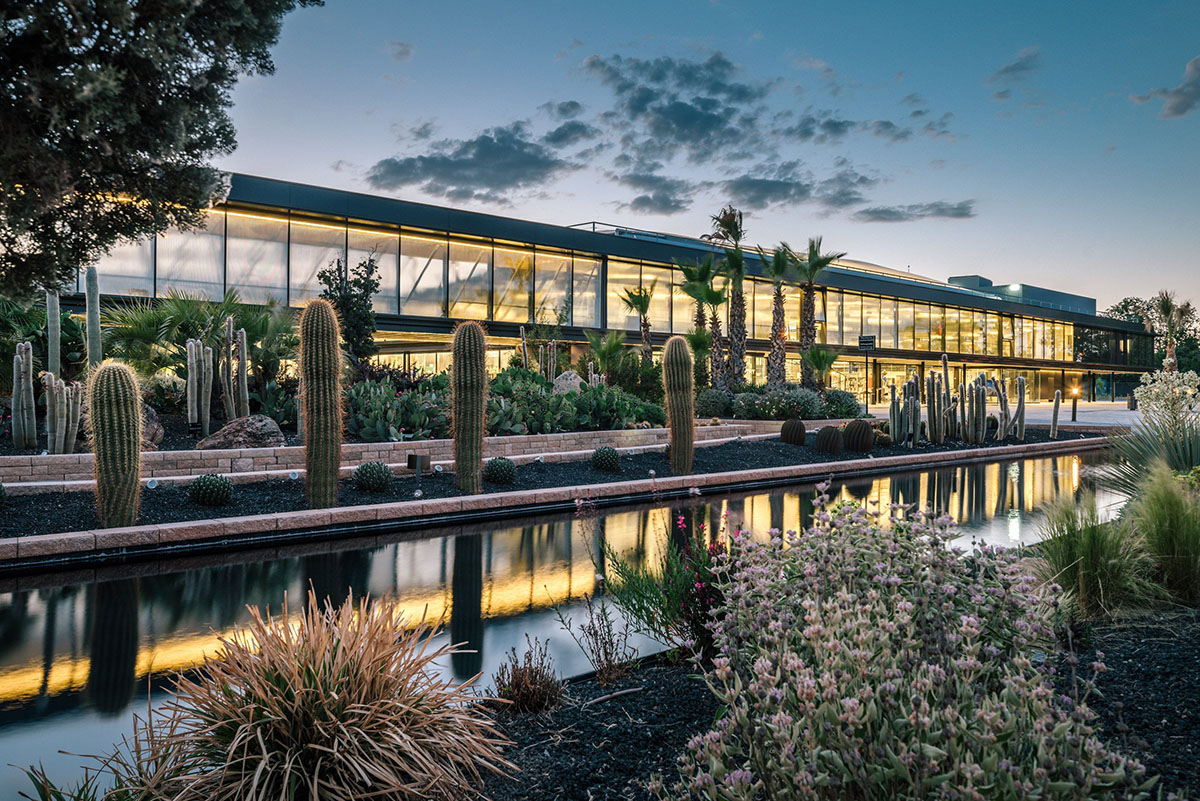
This XL infrstructural construction - located between highway and forest - harboring twin oasis for cactus breeding and a mixed-eco cultural programme. In Desert City, many projects are developed in various scales and themes.
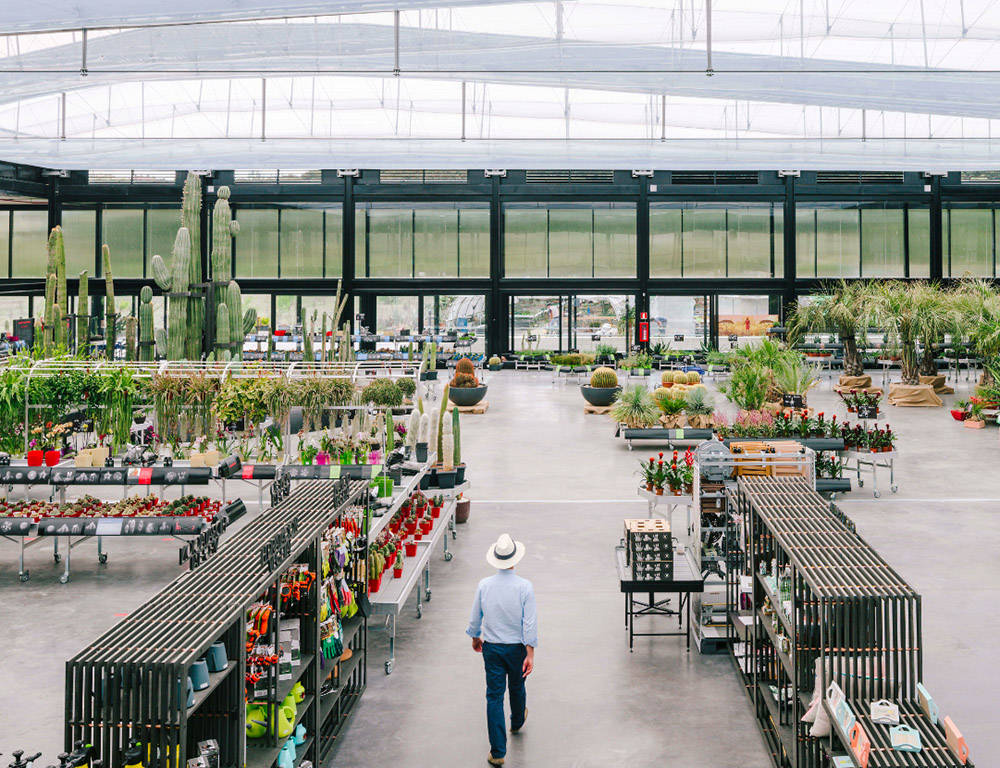
Its spectrum ranges from gardens in single-family homes to landscaping for large corporations, through landscaping in hotels, business parks and shopping centers, urbanization or reduced surface space such as terraces or attics.
There are infinite aesthetic combinations with xerophytic plants, whose transgressor style and practicality make them an option of great interest for the decoration of natural environments.
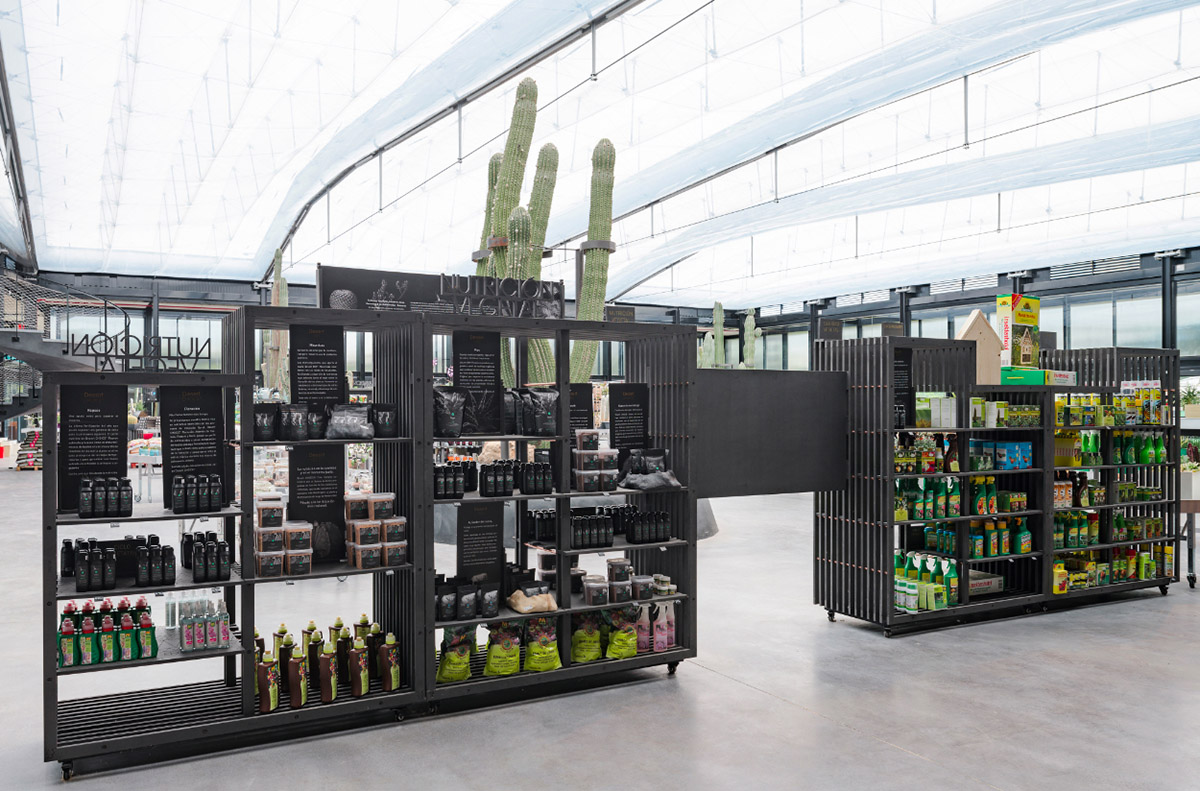
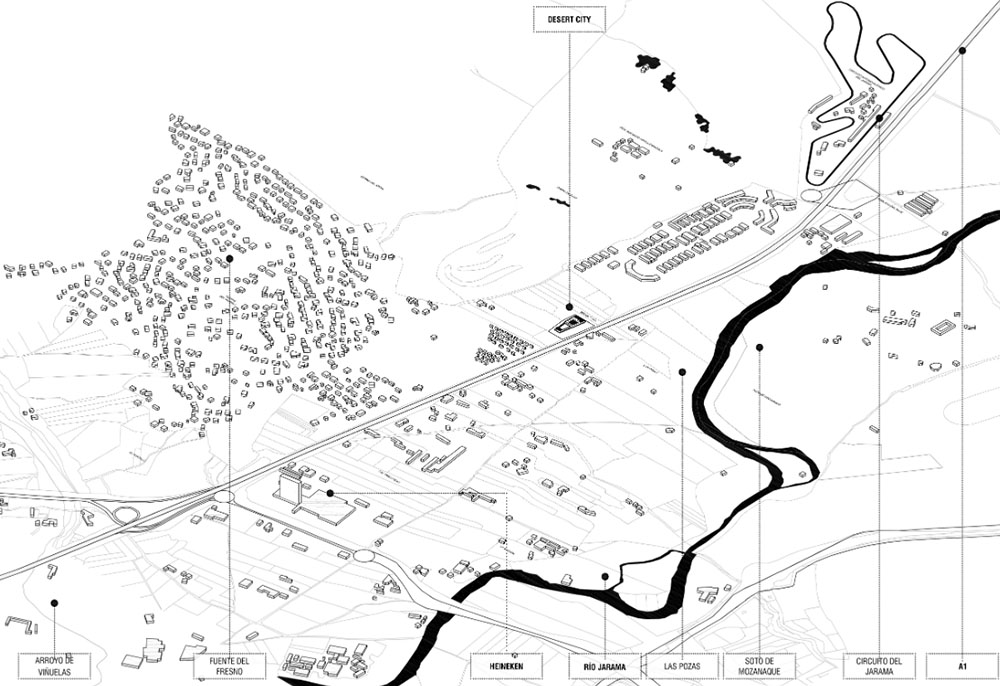
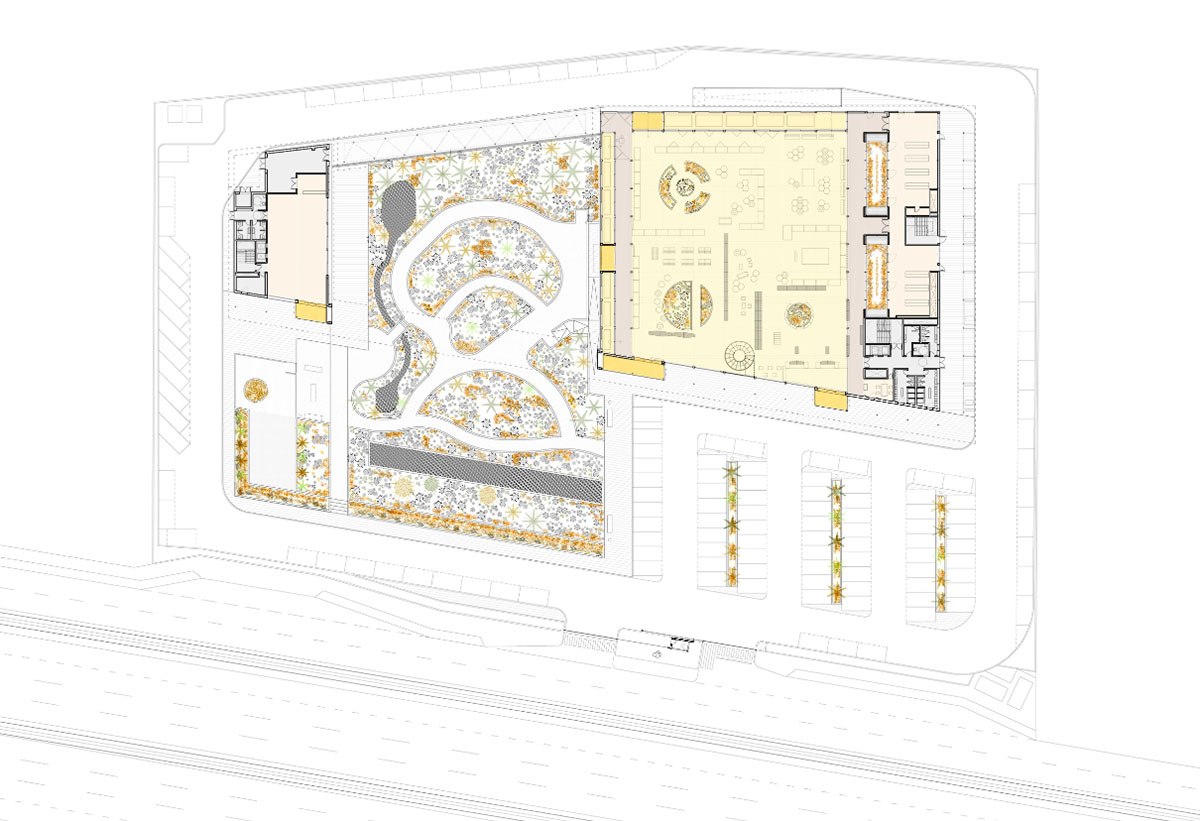

Project facts
Architect: Garciagerman Arquitectos/Jacobo García-Germán
Architectural team: Jacobo García-Germán, Miguel López, Raquel Díaz de la Campa, Marta García, Laura Carrero, Martha Sosa Dias, Lidia de Lucas, Marta Roldán, Andrea Gutierrez, Victoria Álvarez, Margot Roset, Paula Lizcano, Alba Gil, Celia Sánchez
Building firm: Isolux Corsán
Digital furniture manufacture: 109 FabLab
Consultants: Antonio Usero (strategy and management), Mario García (quantity surveyor), Felipe F Sanz/Consult-E (structural engineer), Úrculo Ingenieros (mechanicals), Arenas Ingenieros (structural engineers greenhouse roof), Lastra & Zorrilla (tecnical development & manufacture ETFE textiles), Patricia Gammichia (landscaping), Ángel Sampedro (mobility project & traffic studies), Alberto Charlez (site manager)
All images © Imagen Subliminal (Miguel de Guzmán and Rocío Romero)
> via Garciagerman Arquitectos
