Submitted by WA Contents
Sam Jacob attaches layered mini library to his micro-home for MINI
United Kingdom Architecture News - Sep 21, 2017 - 13:17 17636 views
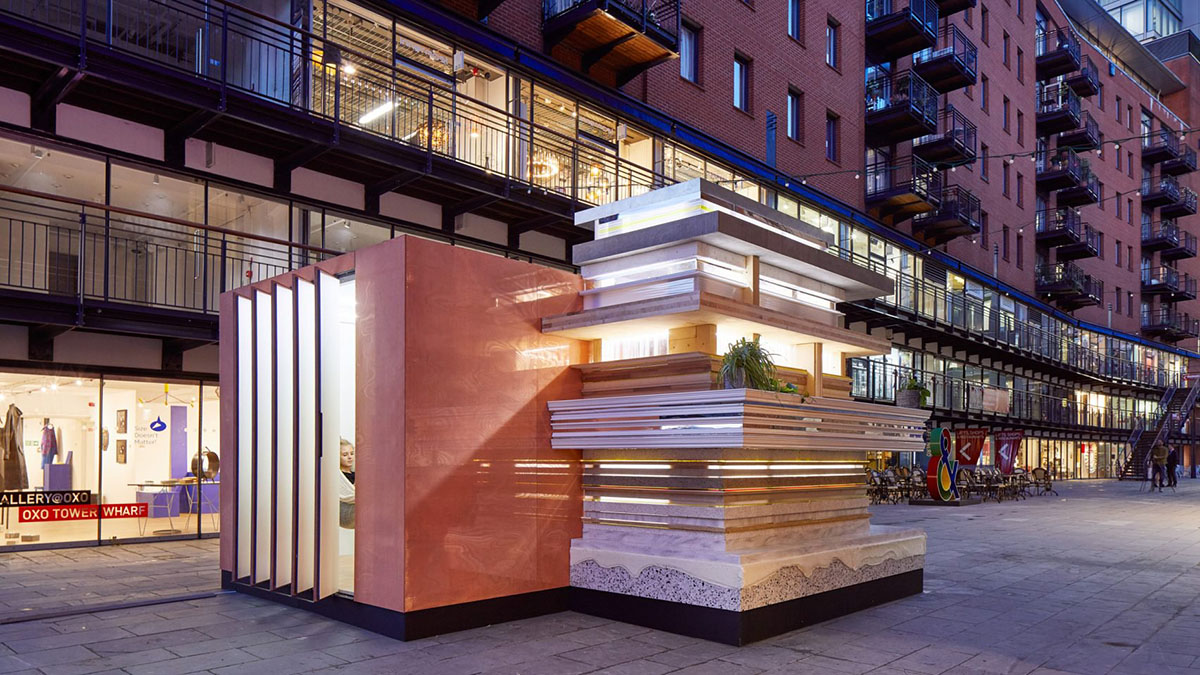
Sam Jacob, founder of Sam Jacob Studio, and car brand MINI have teamed up to create a new type of micro-home for this year's London Design Festival. Jacob's new Urban Cabin pushes the boundaries of a typical micro-home with its new addition - the architect added a tiny library onto one side of this micro-home which is made out of stack of different layers.
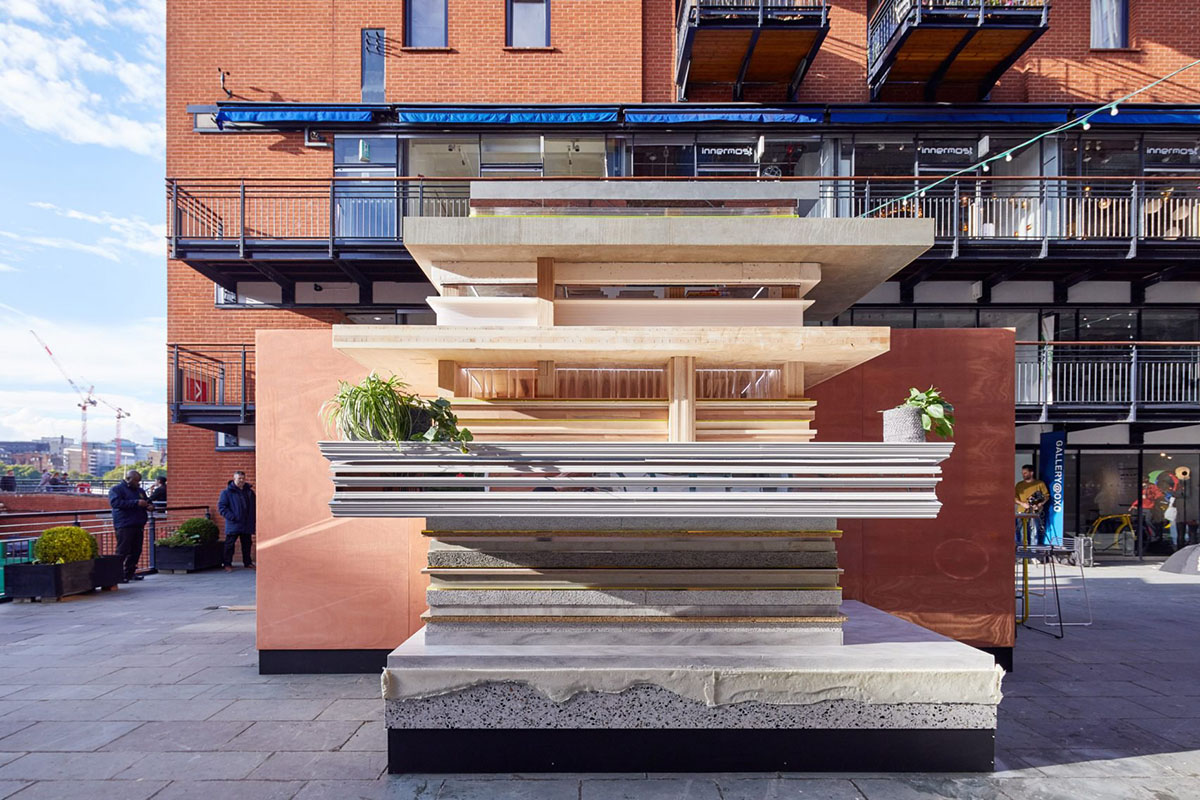
This year MINI LIVING's new Urban Cabin forces its pioneering Urban Cabin concept as compared to the previous years. Sam Jacob and MINI created a 15-square-metre space providing a reading space, resting space with a hammock, a central kitchen and additional space for a tiny library.
The architect developed this concept as a response to the closure of many British libraries in recent years due to financial problems and digitalisation of dissemination of knowledge.
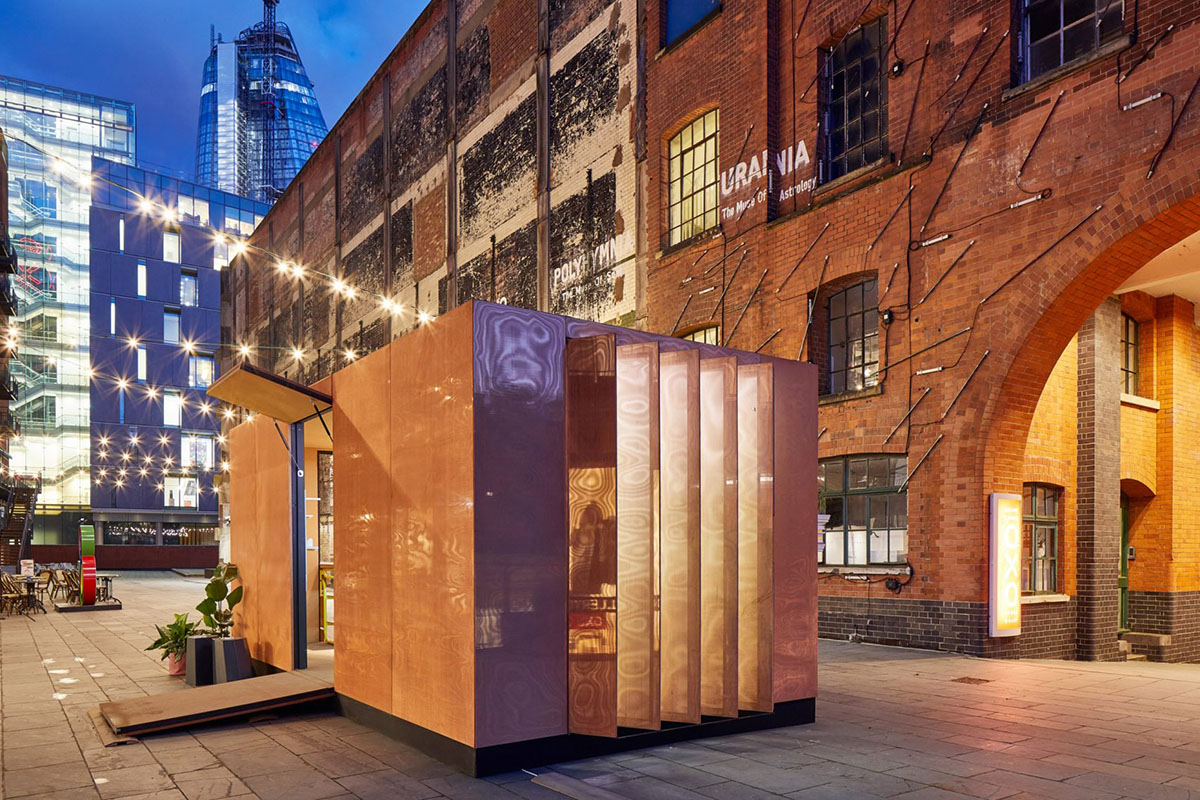
MINI LIVING is a long-term research project by MINI which explores the future of urban habitats based on creative use of space through innovative design. Last year, MINI teamed up with Asif Khan for London Design Festival 2016 and they created a green-filled relaxing space proposing a new breathtaking environment for individuals, offering locals places to connect create and relax.
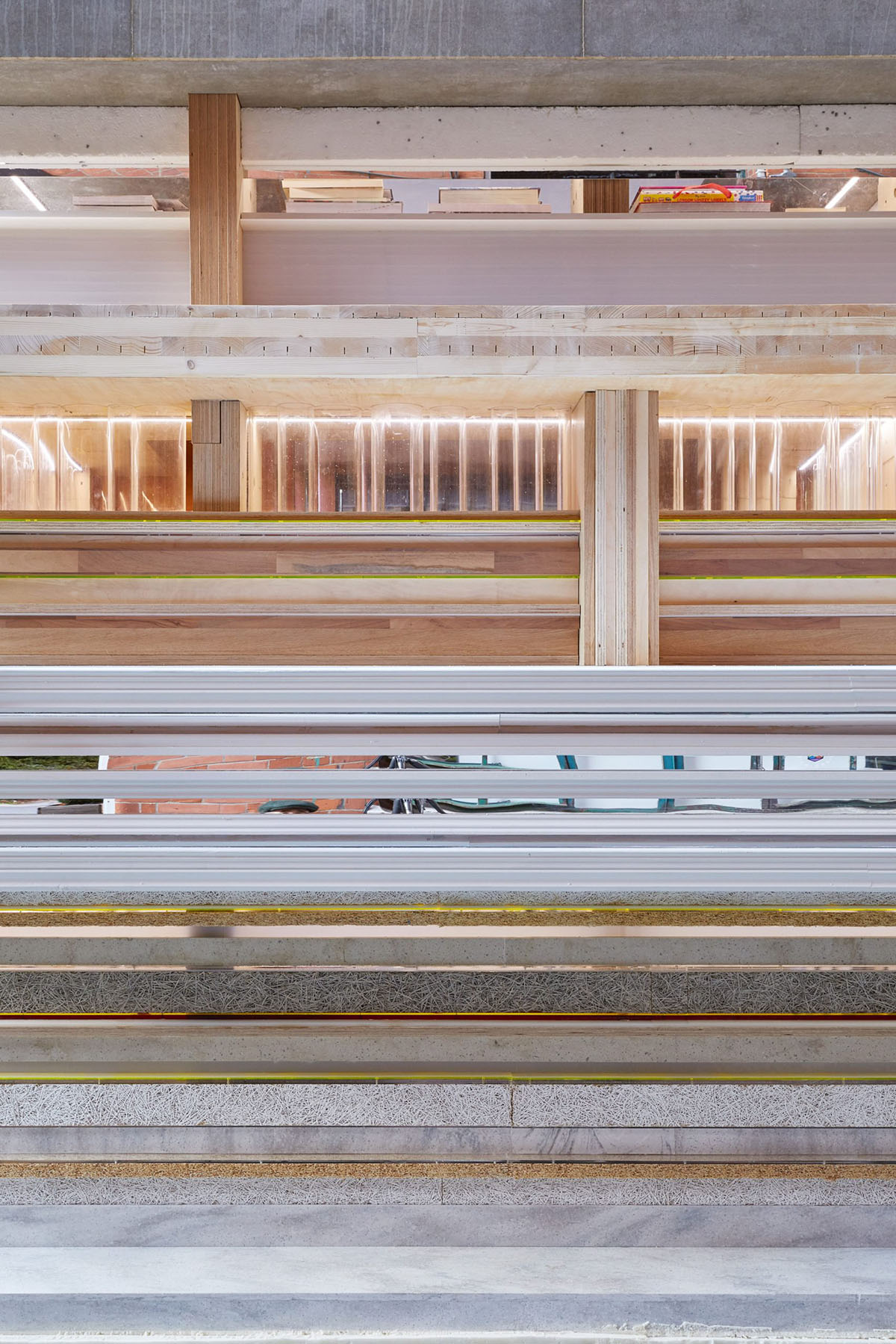
This year, Sam Jacob much more focused on London's characteristic life style and rich history of geometric facades and designed this small cabin as a research space for relevant urban needs and local identities. Jacom's design is based on the idea of London as a city of contrasts between past and present.
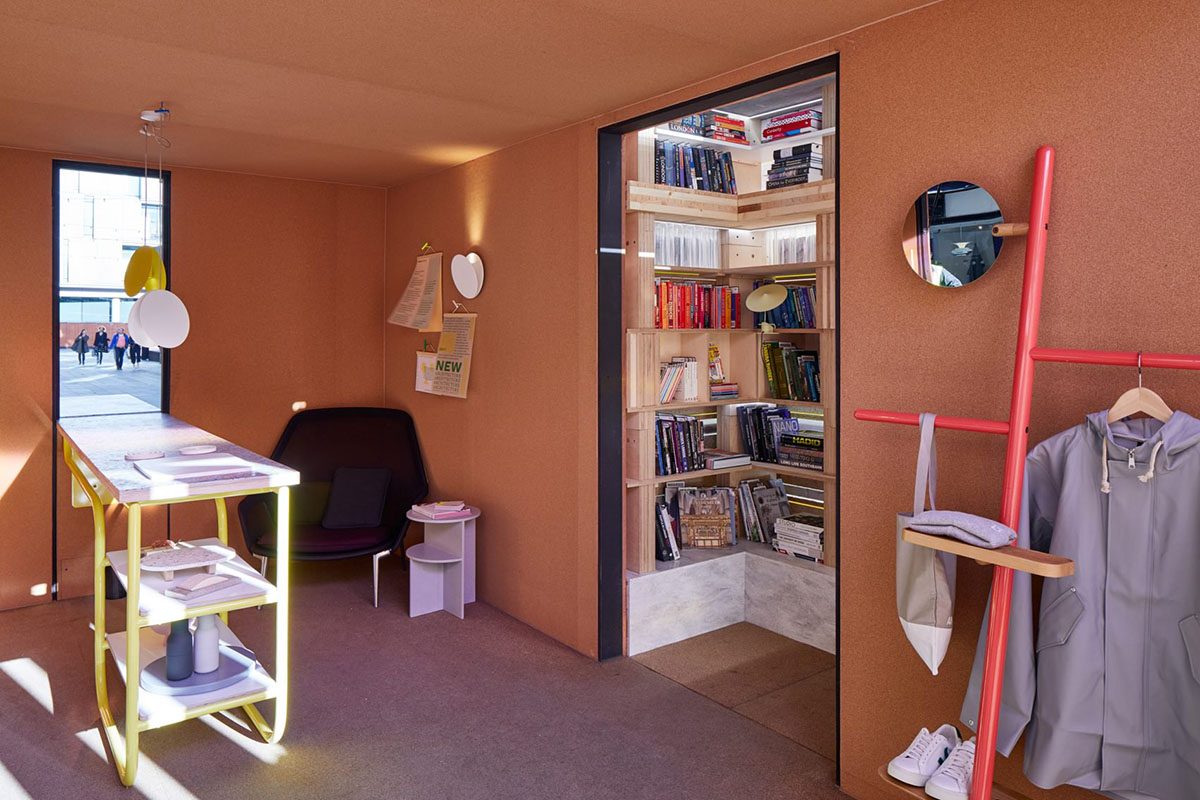
"I've always been interested in combinations, juxtapositions and fusions; in how projects can draw on different references and forge alternative possibilities," said Sam Jacob.
"Often this means bringing apparent opposites together to create unexpected alliances and design languages. The aim is to open up the possibilities of design while also making reference to the world around us," he added.
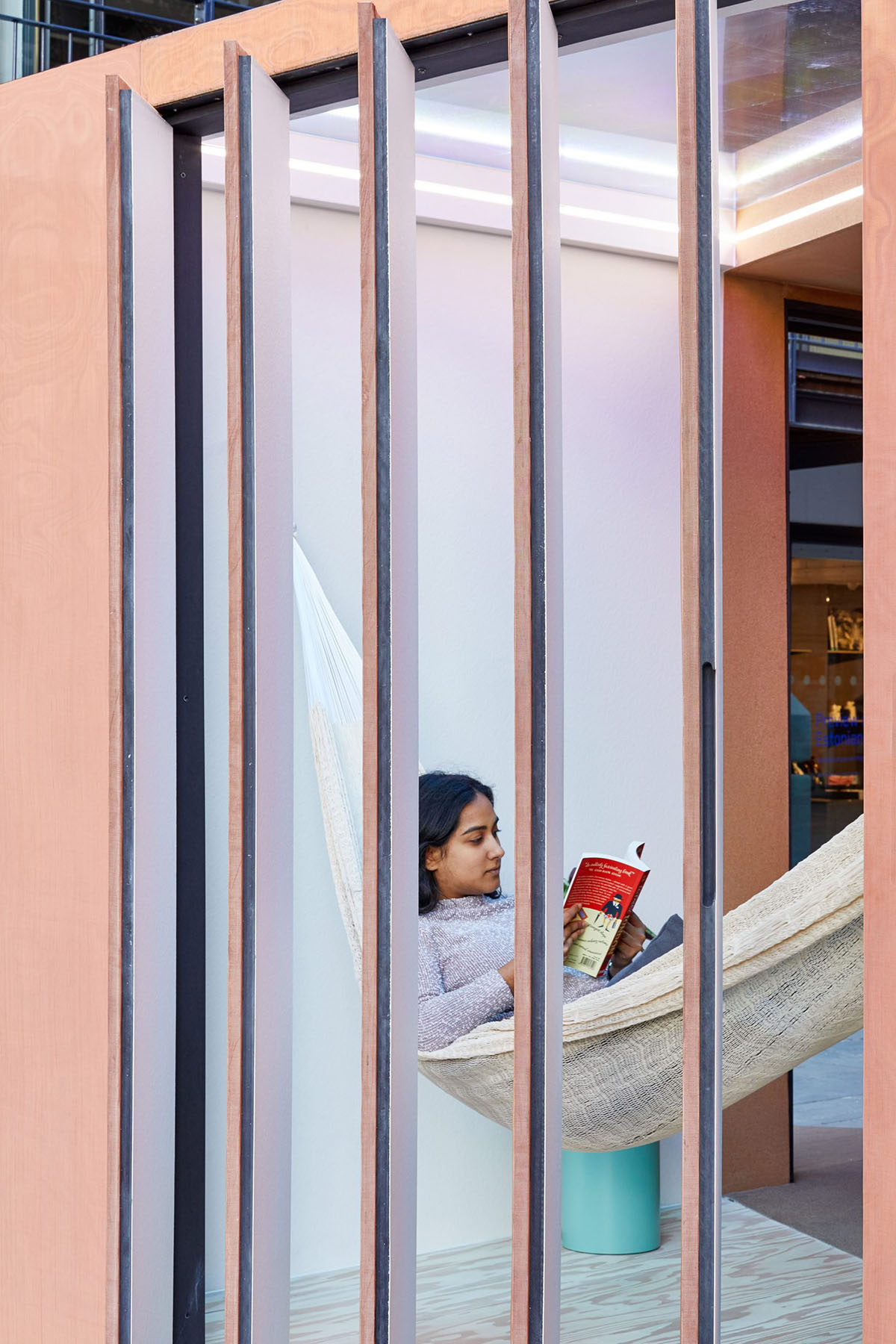
Externally, Jacob's design is inspired by London's rich history of geometric facades, while the interior is conceived as a flexible, imaginative space that pays homage to British eccentricity, further rooting the local fragment within specific traditions.
It will be a place of exchange, bringing people together and replicating important elements of urban life: a shared kitchen refers to the importance of food markets, and a micro-library responds to the decreasing number of public libraries.
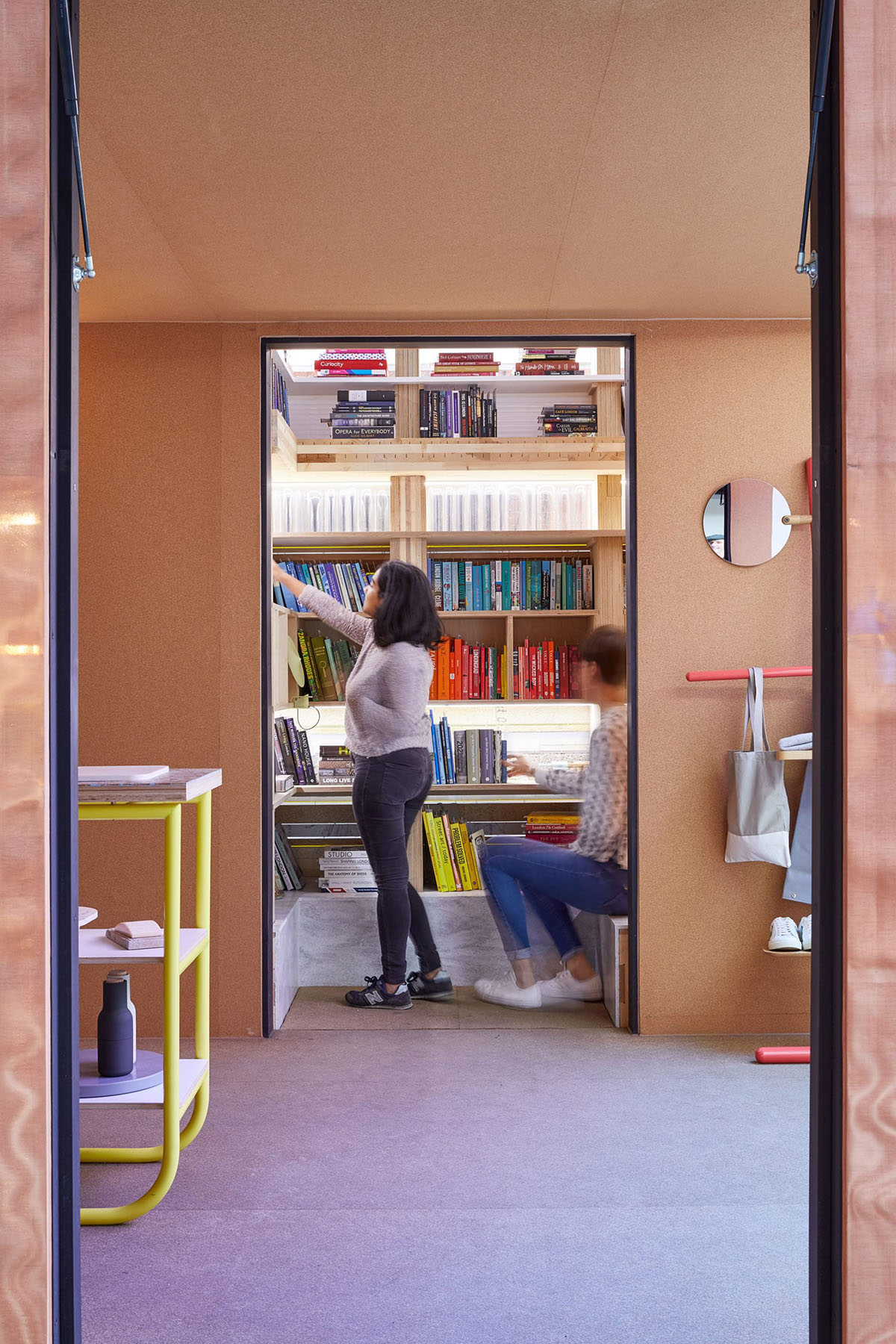
"The facade of the Urban Cabin is playing with the reflections of its surrounding, while the interior is an interactive space to evaluate personal needs. It's crucial to our design process that we truly understand what makes living in this specific city unique," explained Corinna Natter, Experience Designer at MINI LIVING.
"In a more and more generically designed world, we trust in turning spaces into places. Places that offer local characterisitcs and identify on various layers," said Oke Hauser, Creative Lead of MINI LIVING.
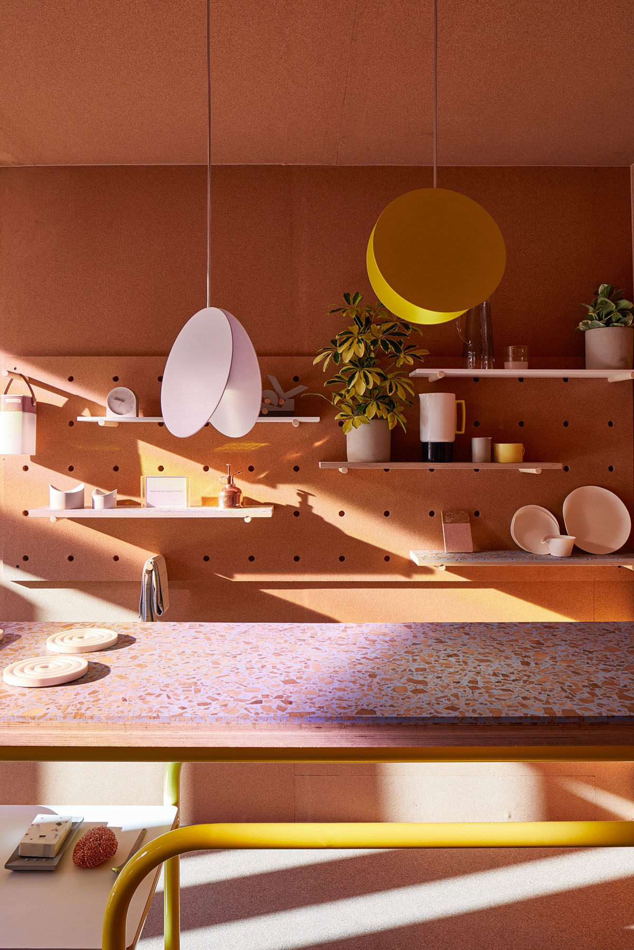
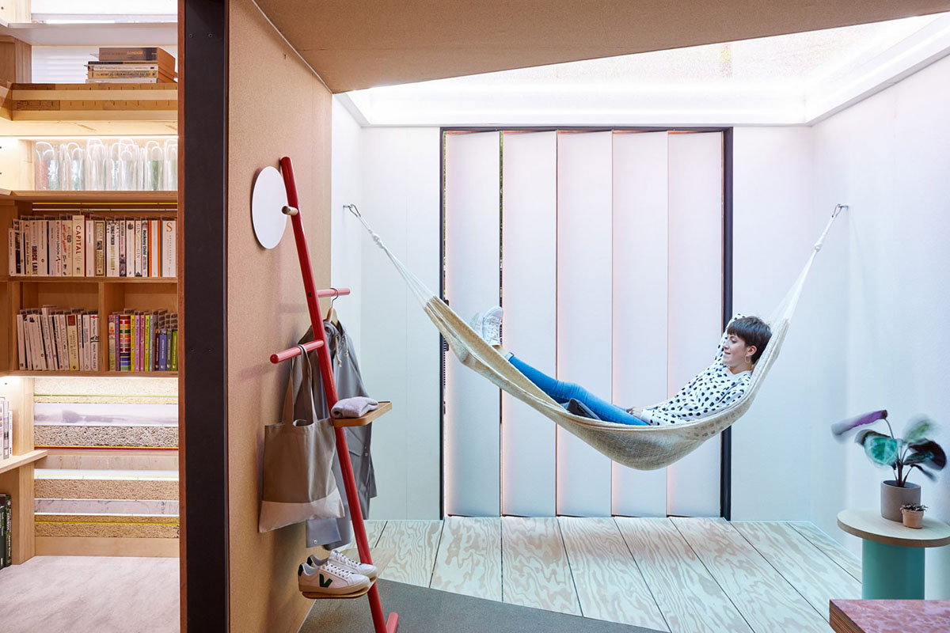
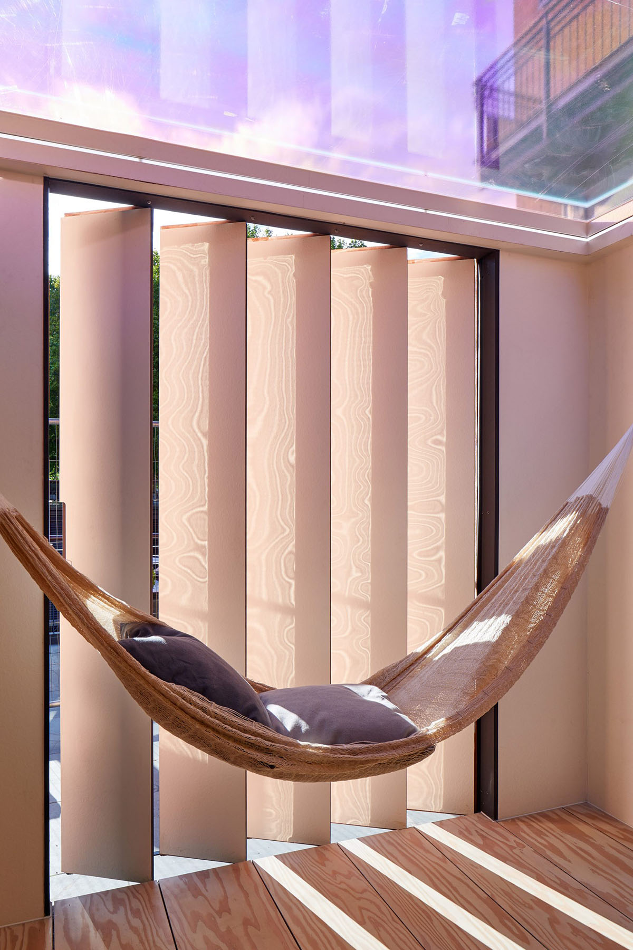
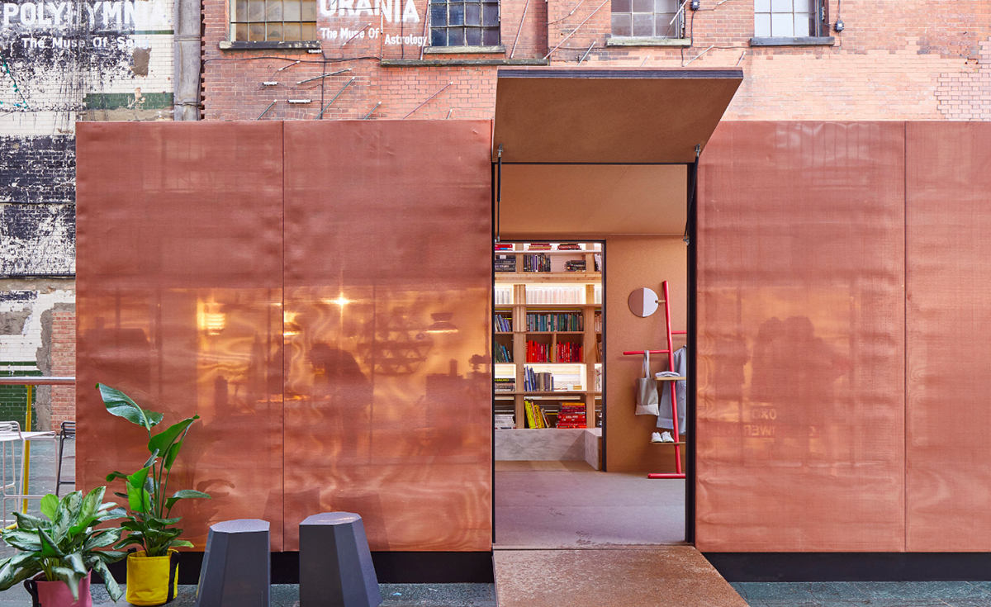
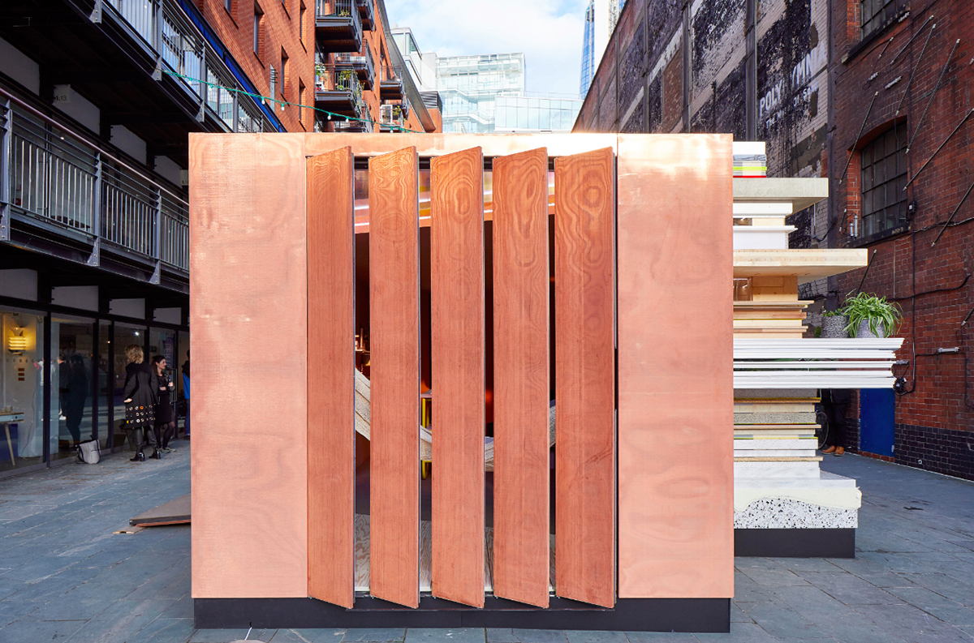
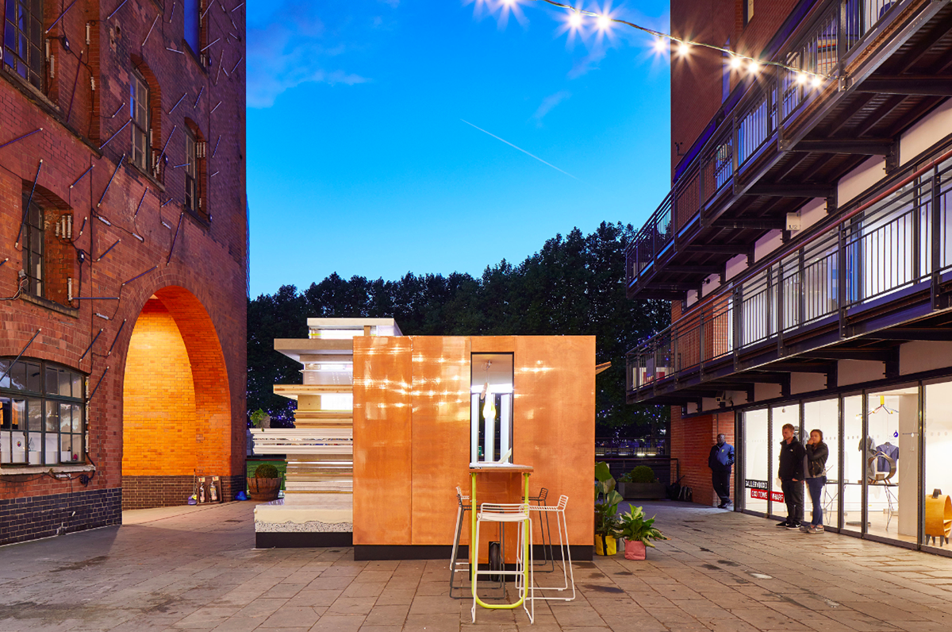
London Design Festival kicked off on September 16 and will continue until September 24, 2017 in many venues across the city. Sam Jacob's Urban Cabin can be visited at the Oxo Tower Wharf Courtyard for the duration of the London Design Festival.
All images © Andy Stagg
> via London Design Festival
