Submitted by WA Contents
Construction work started on SHL’s splitted-volume CaoHeJing Guigu Creative Headquarters in Shanghai
China Architecture News - Sep 22, 2017 - 14:54 23565 views
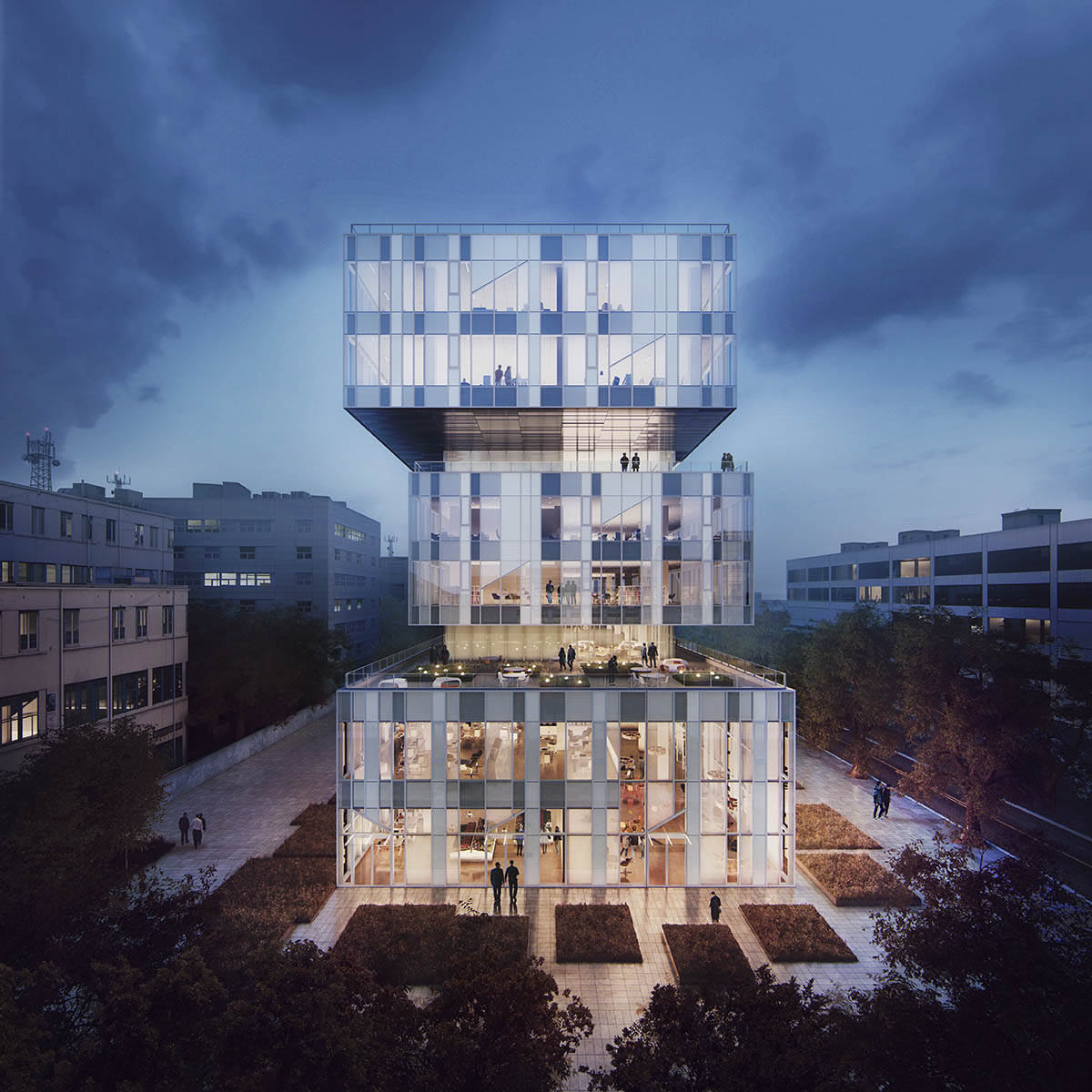
Construction work has started on Schmidt Hammer Lassen Architects' new CaoHeJing Guigu Creative Headquarters in Shanghai - the new fully-glazed building will serve as a technology hub for innovation. Breaking ground on Monday 18th September, the project is developed by the government to support and nurture high-tech firms, and connect local and overseas university graduates and enterprises and act as an accelerator for new technology in China.
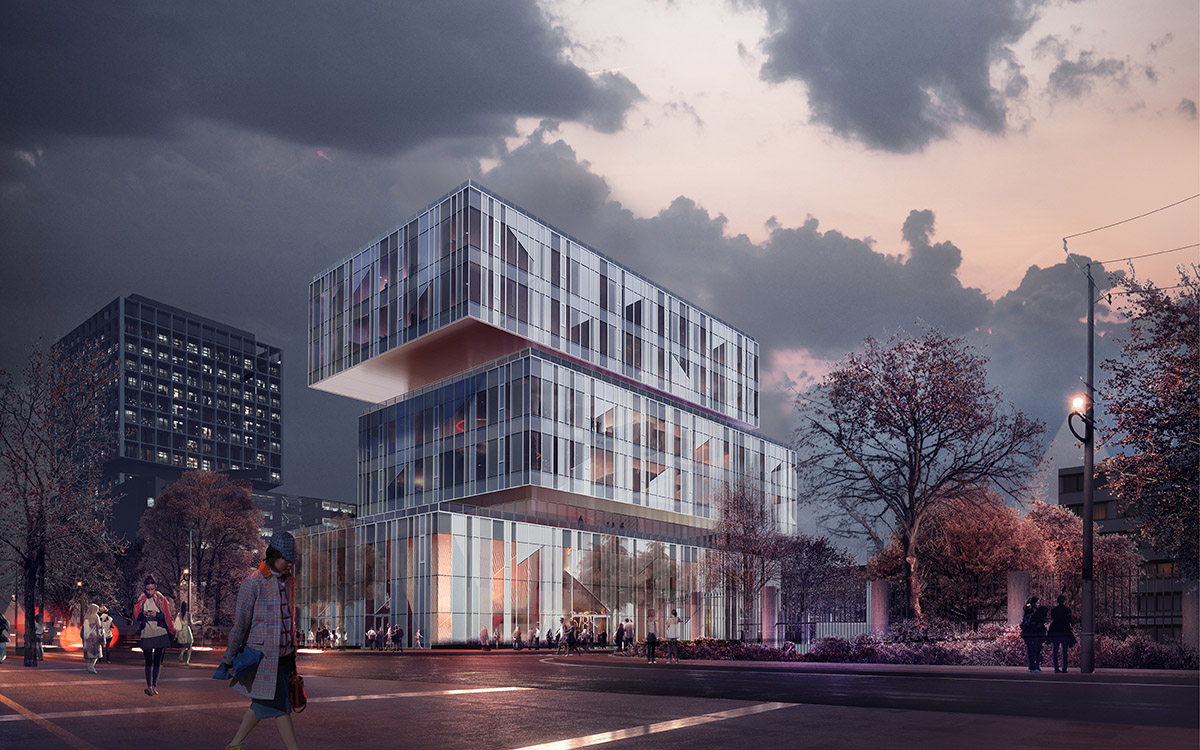
Image courtesy of Schmidt Hammer Lassen Architects
The project sits on the edge of Shanghai Caohejing Hi-Tech Park, a state level economic and technological development zone covering an area of 14.5 km2 east of downtown Shanghai, and home to some 1200 domestic and overseas hi-tech companies.
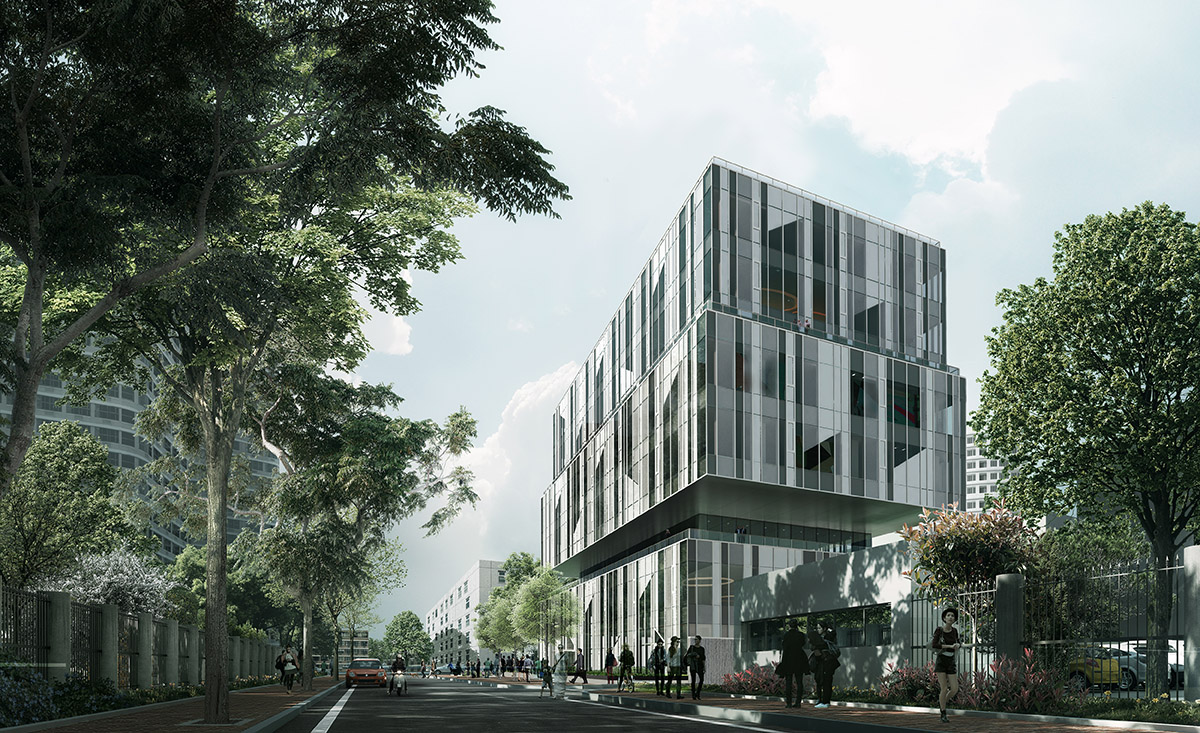
Image courtesy of Schmidt Hammer Lassen Architects
The project, occupying a total of 12,187-square-metre space, is comprised of three volumes split by two external landscaped terraces that contain shared meeting and support functions.
The two upper volumes contain divisible incubator studio space while the lower volume contains the main lobby, exhibition and event space and a coffee bar.
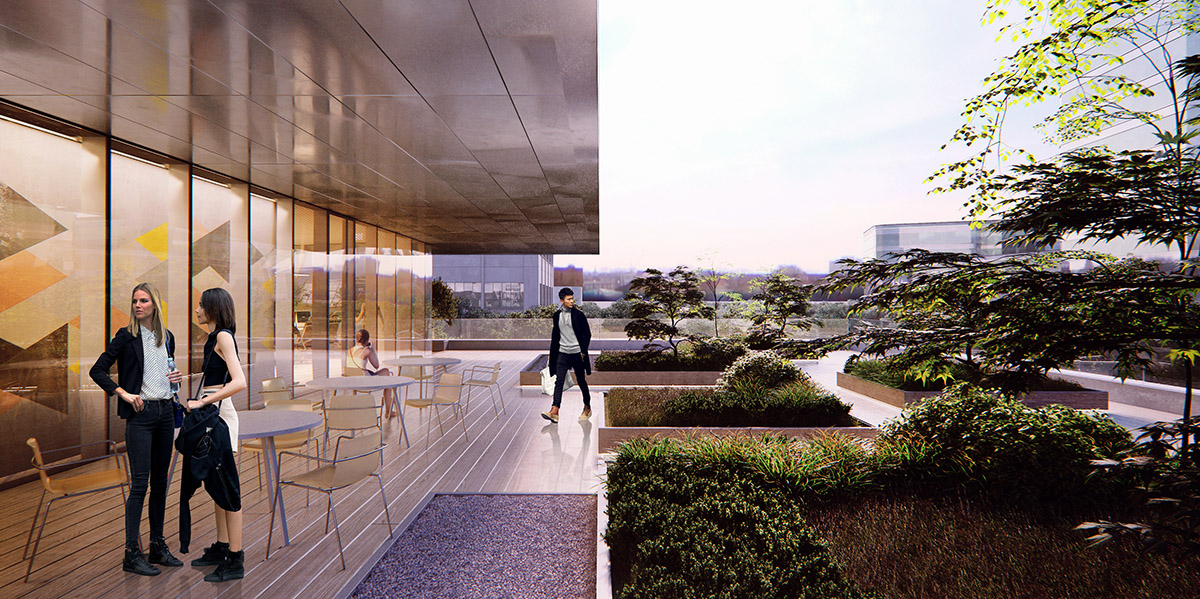
Image courtesy of Schmidt Hammer Lassen Architects
"The volumes are playfully staggered to create a combination of exposed and shaded external spaces that can be utilised at different times of the year in Shanghai's variable weather conditions", said Schmidt Hammer Lassen Partner, Chris Hardie.
"By doing this we create a direct connection to exterior green space for the buildings occupants to use throughout the year."
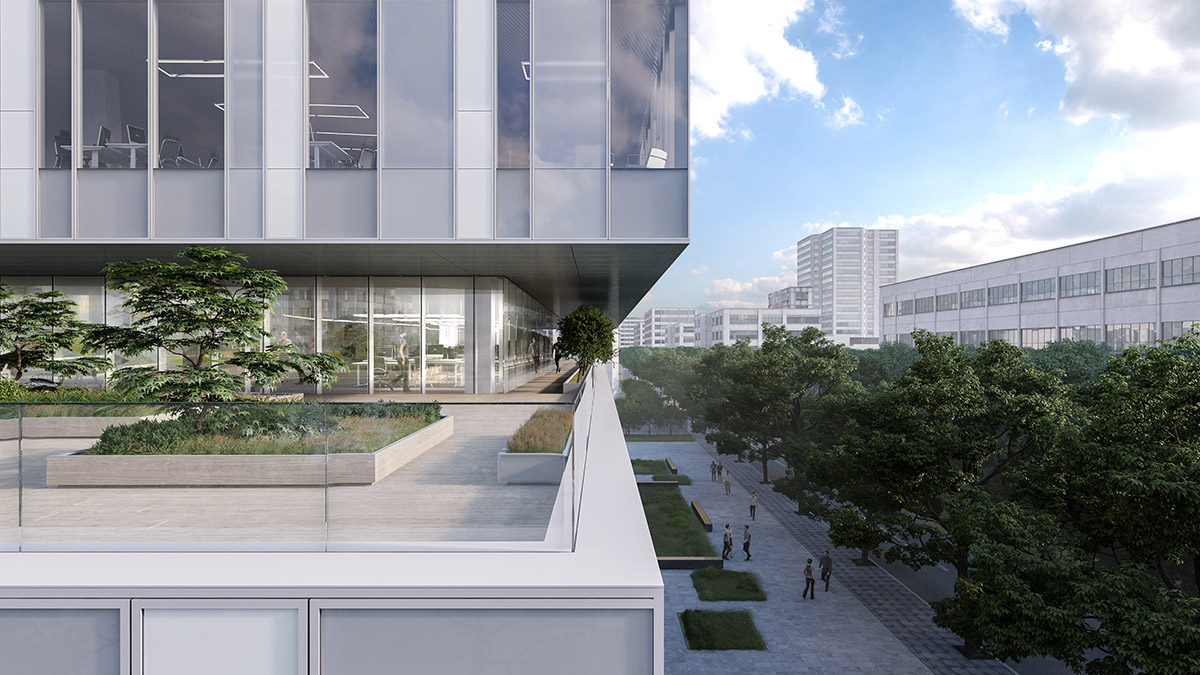
Image courtesy of Schmidt Hammer Lassen Architects
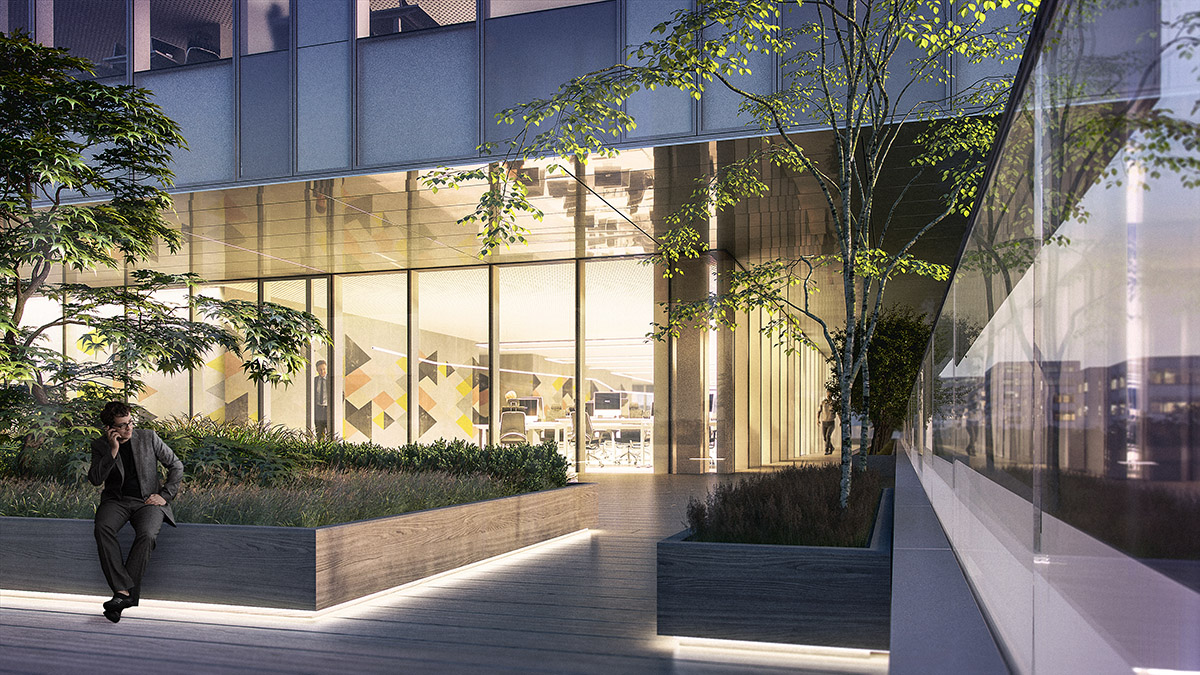
Image courtesy of Schmidt Hammer Lassen Architects
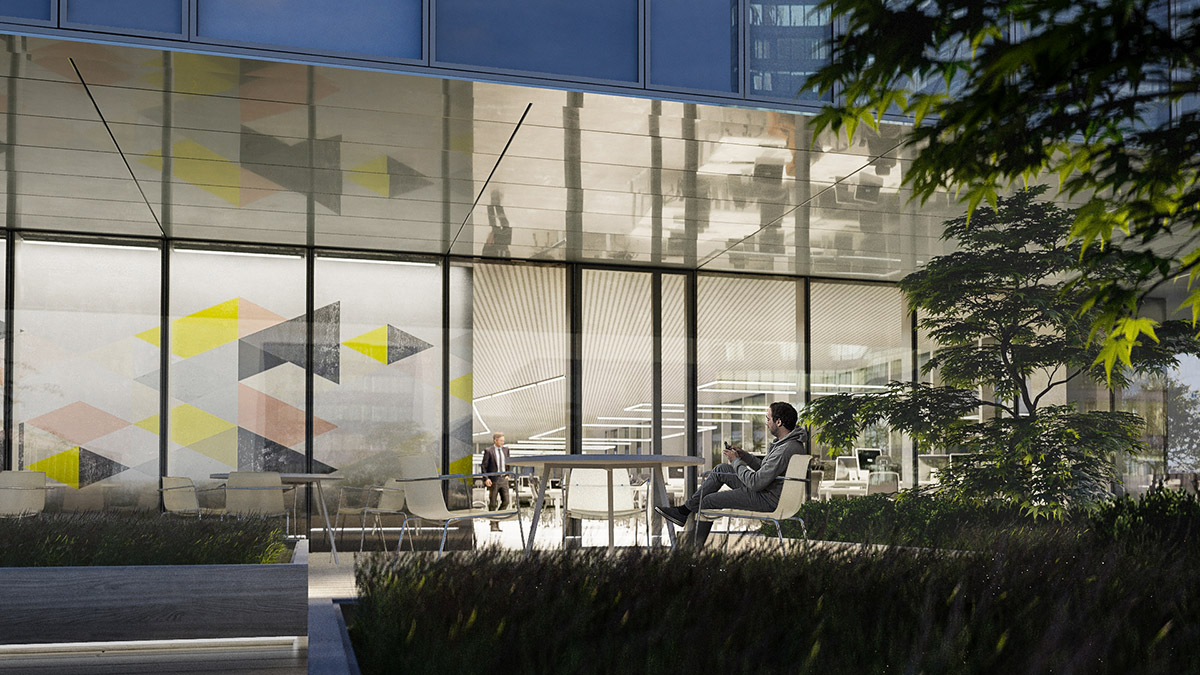
Image courtesy of Schmidt Hammer Lassen Architects
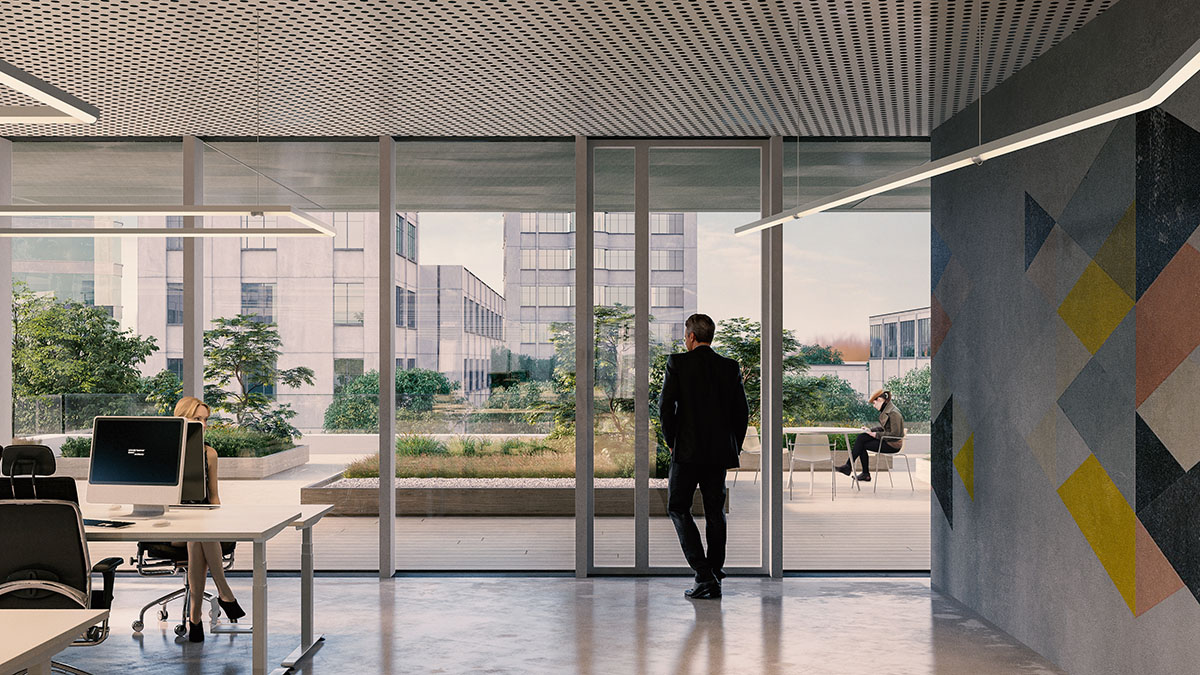
Image courtesy of Schmidt Hammer Lassen Architects
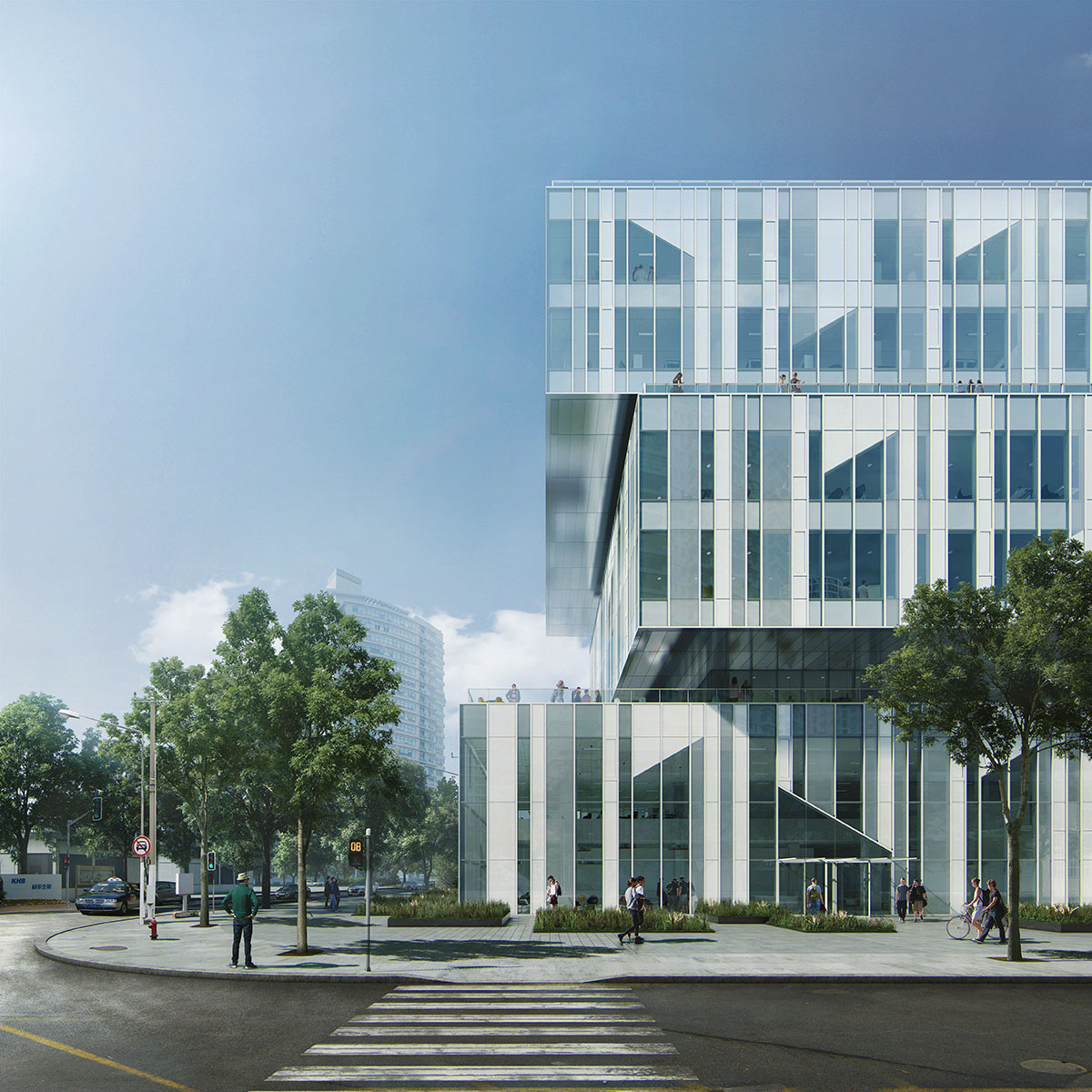
Image © Beauty and the Bit
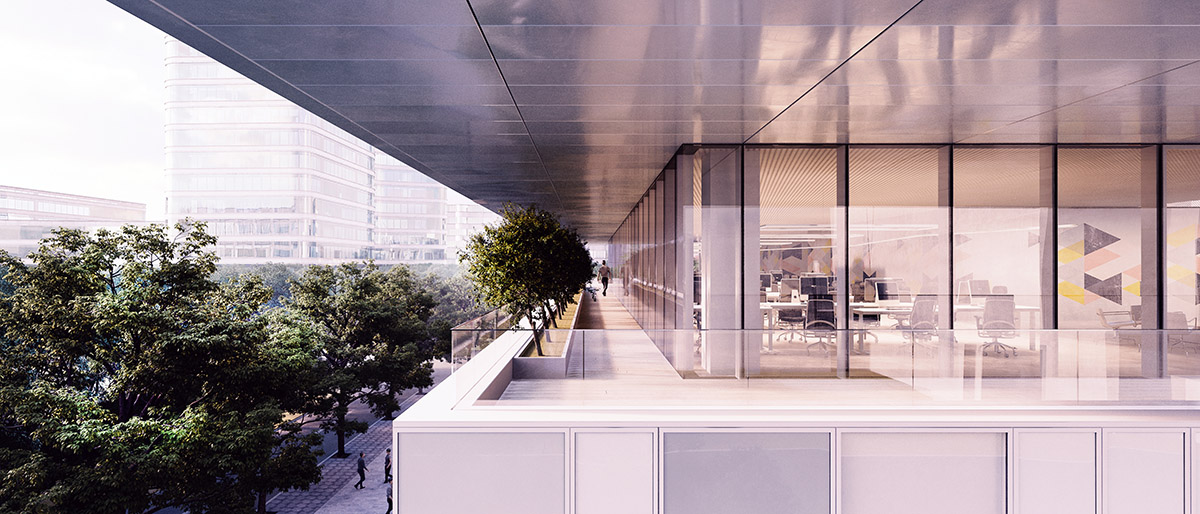
Image courtesy of Schmidt Hammer Lassen Architects
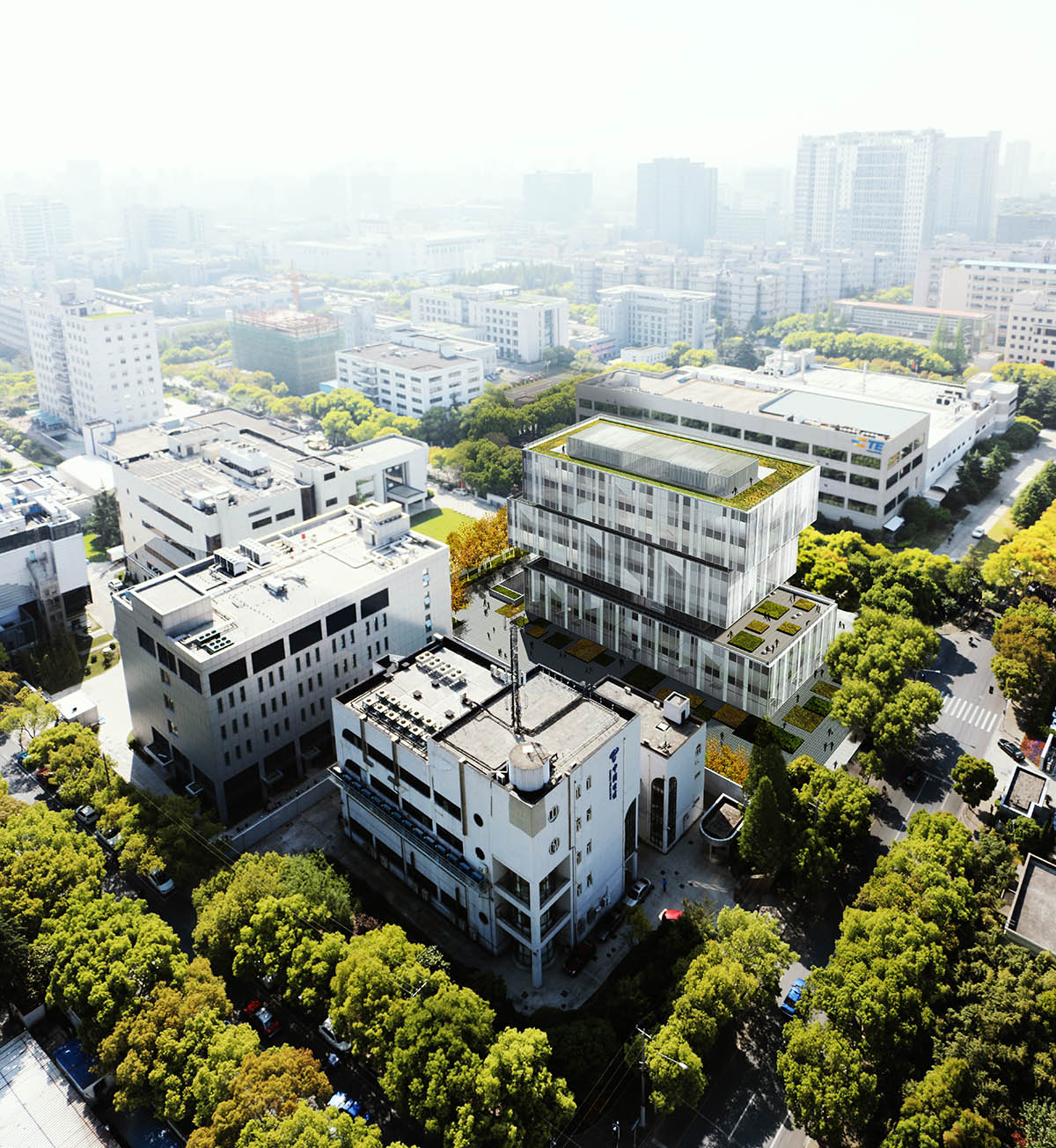
Image courtesy of Schmidt Hammer Lassen Architects
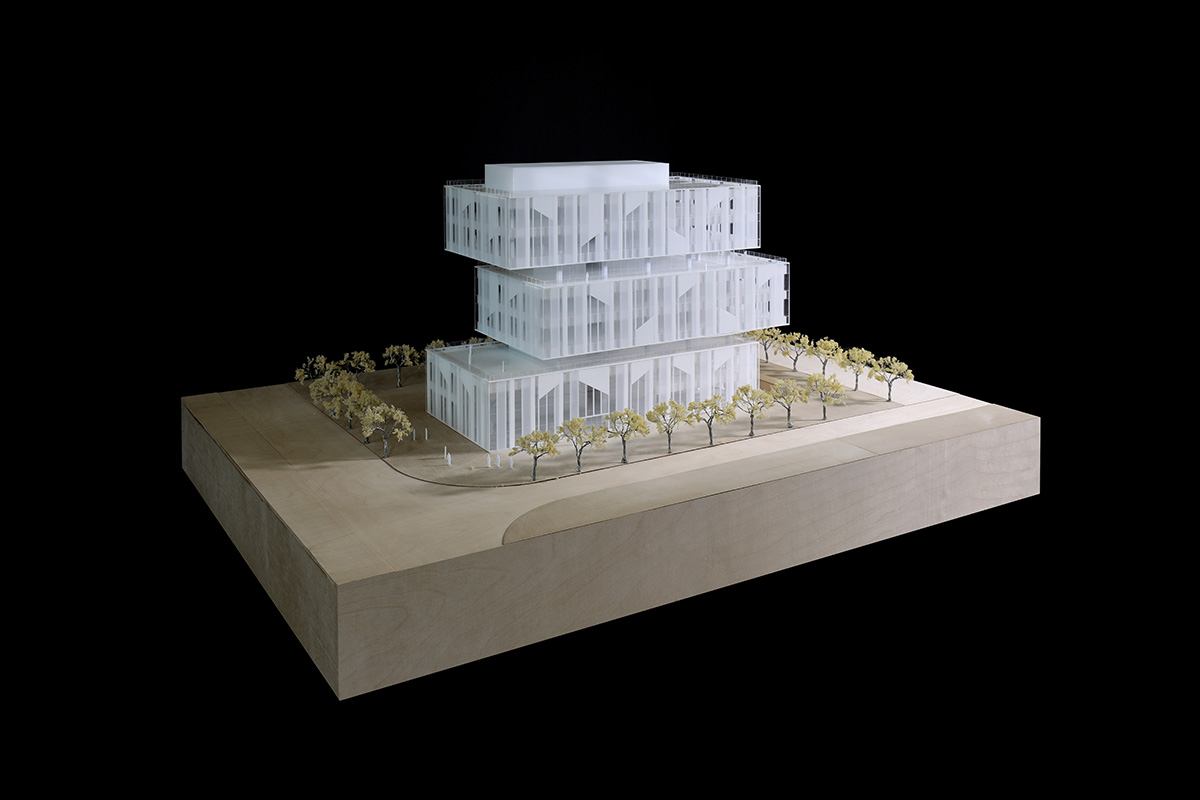
Image courtesy of Schmidt Hammer Lassen Architects
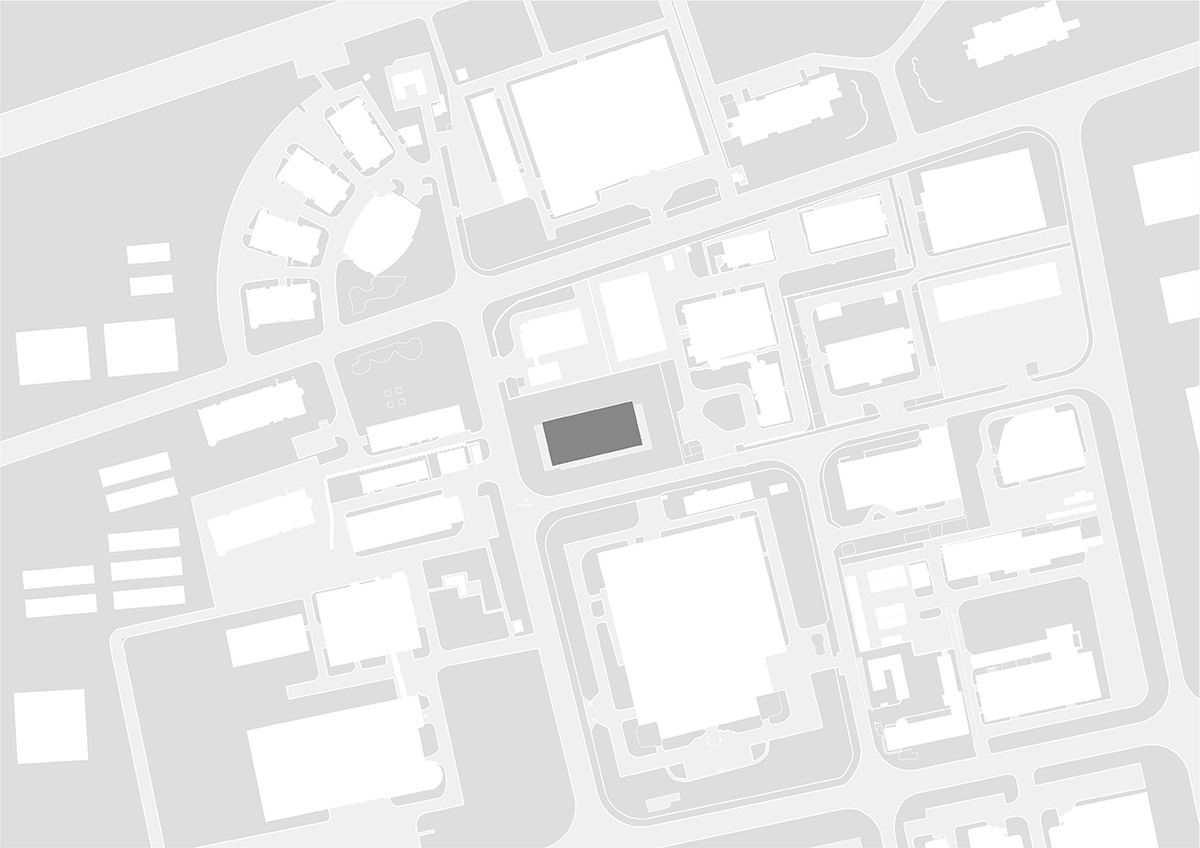
Site plan
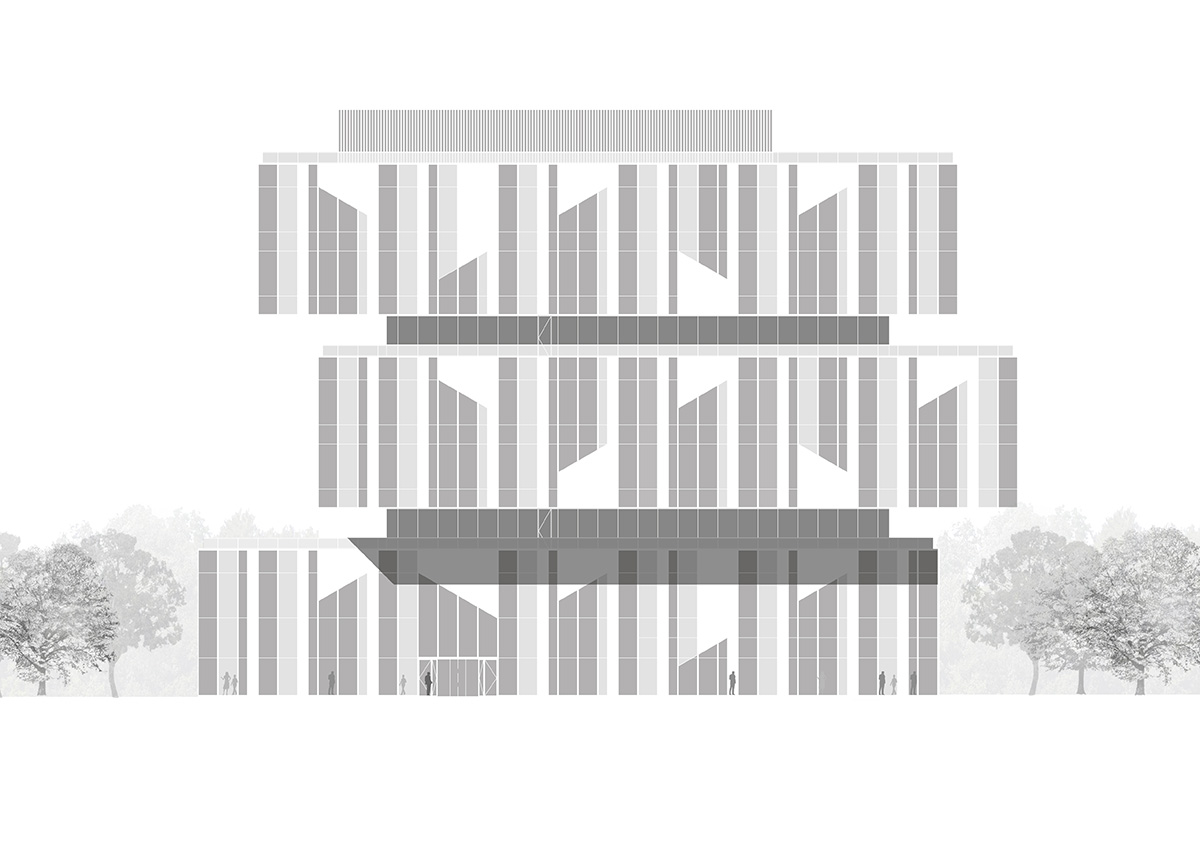
Elevation
The project is the third collaboration between Schmidt Hammer Lassen and CaoHeJing and is expected to complete in 2020.
Project facts
Architect: Schmidt Hammer Lassen Architects
Client: CaoHeJing High Tech Park
Landscape Architect: Schmidt Hammer Lassen Architects
Collaborating Architect: UDG
Structural Engineer: UDG
Area
Total GFA: 12,187m2
Above ground GFA: 8,704m2
Status: Construction period 2017 - 2020
Top image © Beauty and the Bit
